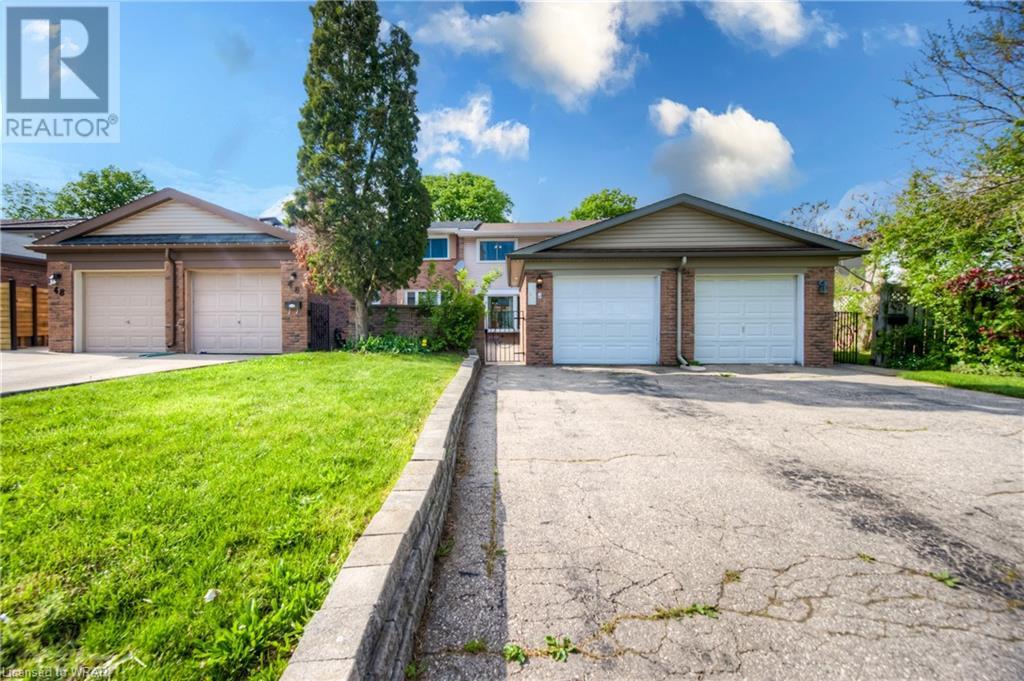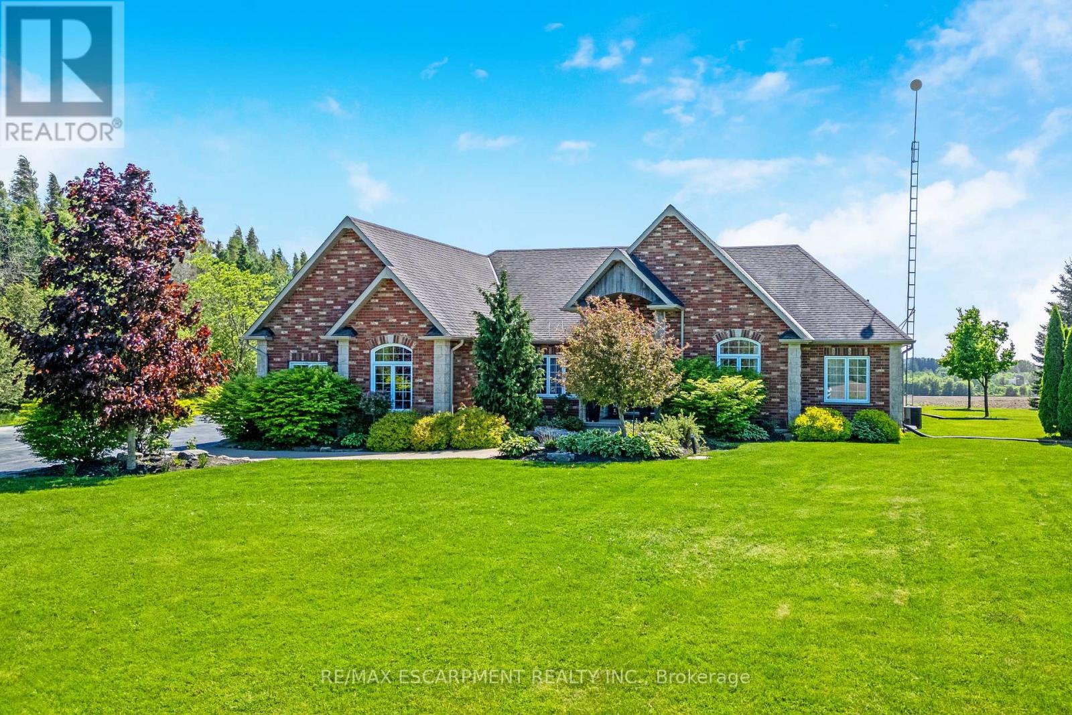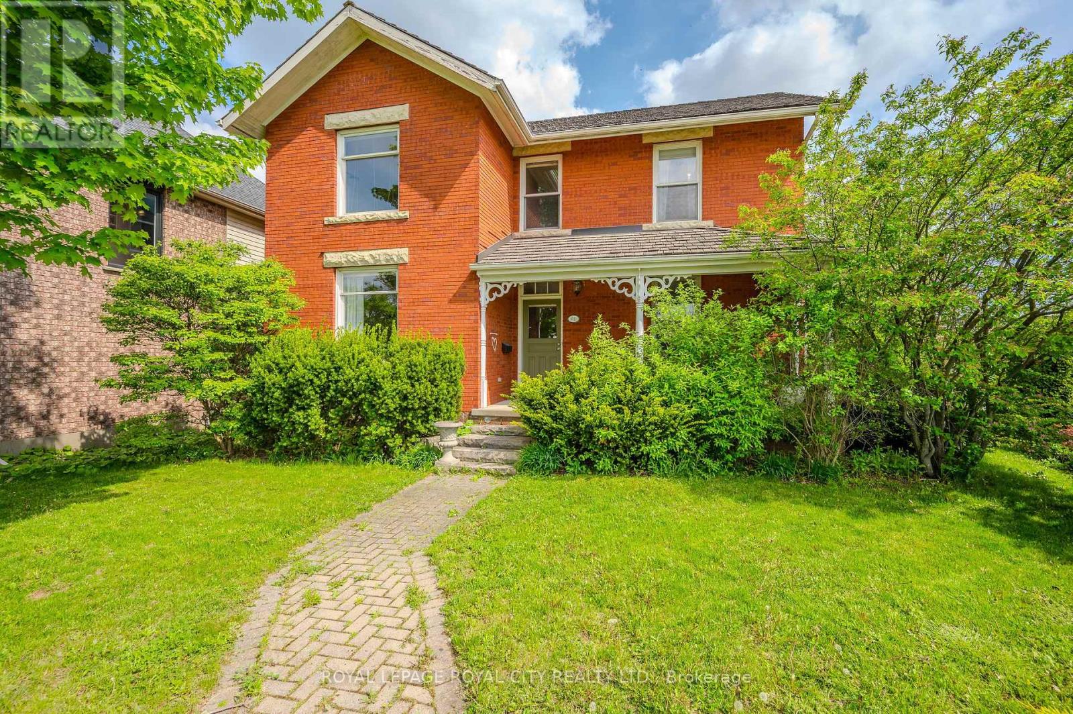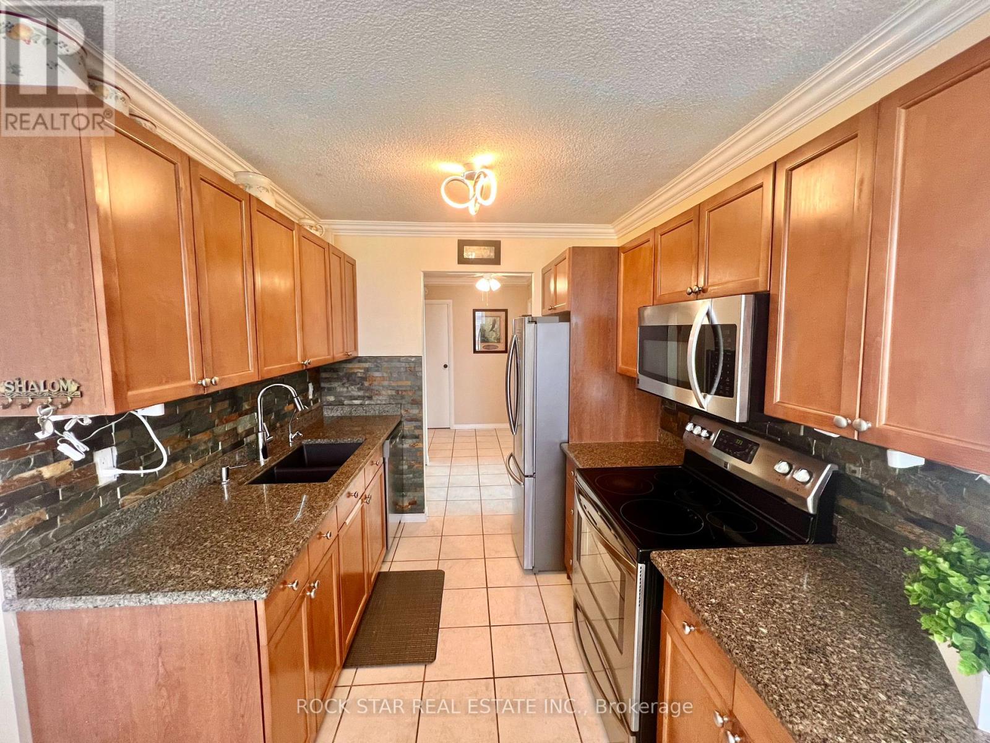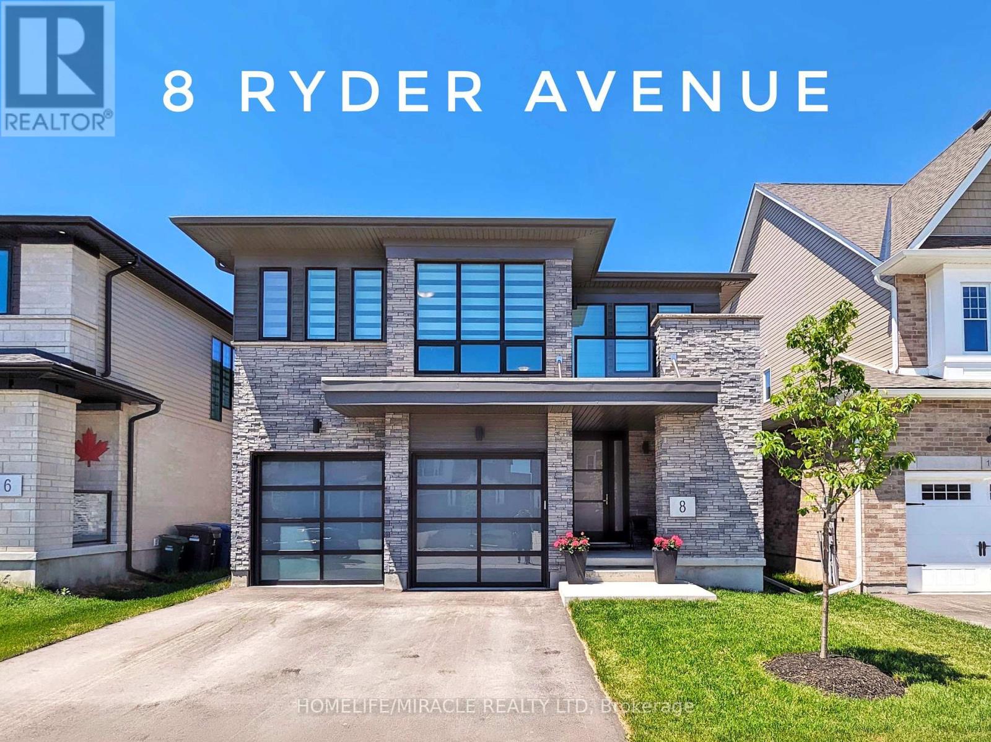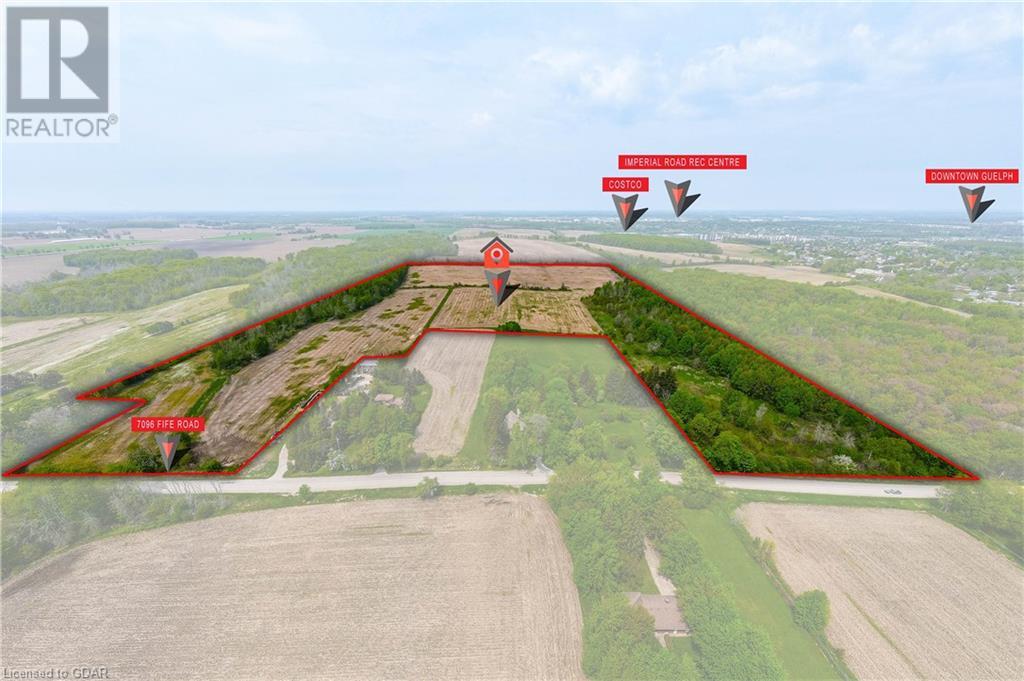Ontario Real Estate - Buying & Selling
Buying? (Self Serve)
We have thousands of Ontario properties for sale listed below. Use our powerful ‘Search/Filter Results’ button below to find your dream property. When you find one, simply complete the contact form found on the listing.
Buying? (Assisted)
Looking for something specific? Prefer assistance by a qualified local agent? No problem, complete our ‘Buyer’s Profile’ form and Red and White Realty™ will start a detailed search for you.
Selling Your Property?
List your home with Red and White Realty™ and get Sold! Get top dollar for your home with award winning service. Complete our ‘Seller’s Profile’ form to send us details about your property for sale.
"We are at your side each step of the way."
44 Ralgreen Crescent
Kitchener , Ontario N2M 1T9
Welcome to 44 Ralgreen. Here is a great opportunity to own a home in a wonderful family neighbourhood for well under the cost of the average home with no condo fees! This 3 bedroom home has lots of space for the growing family with almost 1400 sq ft finished living space, nicely sized bed rooms, large living room, large finished rec room and a dining room that gives access to a very nice private y…
LOADING
5342 Eramosa-Erin Townlin
Guelph/eramosa, Ontario
3 CAR GARAGE & PARKING FOR 12+ VEHICLES!! FULLY FENCED YARD!! 3 + 2 BEDROOMS!! SEPARATE ENTRANCE TO THE BASEMENT!! Welcome to a remarkable property located at 5342 Eramosa-Erin Townline in the serene and picturesque surroundings of Guelph/Eramosa, ON. Step inside this majestic dwelling to discover an open concept layout that seamlessly blends form with functionality. The living room features a vaulted ceiling adorned with pot lights that lend an air of elegance and sophistication. Enjoy culinary adventures in the large eat-in kitchen equipped with quartz countertops and extended cabinets that provide ample storage space. The residence boasts three spacious bedrooms on the main level. The primary ensuite offers a luxurious 5-piece bathroom for your comfort. Additional features include main floor laundry facilities for your convenience. This property also comes with a separate entrance from the garage to the basement, enhancing accessibility. Here you will find two additional bedrooms and a 4-piece bath. A theatre room adds an extra layer of entertainment possibilities for residents or guests alike. Outdoors, take advantage of the fully fenced backyard perfect for outdoor activities or relaxation on sunny days. The covered patio provides an excellent spot for alfresco dining or simply enjoying nature's beauty. With a three-car garage and parking available for over twelve vehicles, this home caters generously to all your parking needs. Located 11 minutes from Acton, 20 minutes from Guelph and 25 minutes to the 401, this bungalow offers a serene escape while remaining close to urban amenities. (id:12178)
61 Clairfields Drive E
Guelph, Ontario
Do you like the look & feel of a country farmhouse, but want to live in the city and have all the conveniences of a newer home? This former show/model home and main focal point of Westminster Woods is available to you. A replica of the circa 1895 Hanlon farmhouse, this home has spacious principal rooms with soaring ceilings and gleaming hardwood, three extra large bedrooms, an oversized double car garage, two fruit cellars, huge kitchen with island and dinette, formal living room, dining room, family room, rec room and more... The master bedroom has a large walk in closet and beautifully appointed ensuite. One of the other bedrooms has not one, but two walk in closets. Two covered porches, a cute courtyard in the back and a white picket fence surrounding the property finish off this unique but stunning home. Great commuter access and steps away from shops and restaurants. (id:12178)
61 Clairfields Drive E
Guelph, Ontario
Do you like the look & feel of a country farmhouse, but want to live in the city and have all the conveniences of a newer home? This former show/model home and main focal point of Westminster Woods is available to you. A replica of the circa 1895 Hanlon farmhouse, this home has spacious principal rooms with soaring ceilings and gleaming hardwood, three extra large bedrooms, an oversized double car garage, two fruit cellars, huge kitchen with island and dinette, formal living room, dining room, family room, rec room and more... The master bedroom has a large walk in closet and beautifully appointed ensuite. One of the other bedrooms has not one, but two walk in closets. Two covered porches, a cute courtyard in the back and a white picket fence surrounding the property finish off this unique but stunning home. Great commuter access and steps away from shops and restaurants. (id:12178)
35 Queen Street
Guelph, Ontario
35 Queen Street is located in one of Guelph’s most desired neighbourhoods, St. George’s Park. Perched on a hill, overlooking Downtown Guelph, this home is accessible through a charming back laneway. This stately three-storey red brick home offers seven bedrooms, four bathrooms, a fully finished basement, and a fabulous wrap around front porch along with a detached double car garage. The main floor offers elegant principal rooms. The entrance, with black marble flooring, is grand and offers access to the kitchen and the living room. The living room views are lush and overlook the meandering front yard. Double doors lead into the dining room and the dining room has access to both the covered front porch and the kitchen. The kitchen was tastefully renovated in 2015 and has been updated to be in keeping with the character and charm of the home; a fabulously designed range hood ties in beautifully with the cabinetry and the large kitchen island. At the back of the kitchen is a breakfast area with views to the backyard. This main floor is accompanied by a powder room. The second floor offers three bedrooms and a living room; the primary is exceptional in size, offering a gracious seating area with views overlooking Downtown Guelph, a large closet and a 5piece ensuite. The other two bedrooms are generous in size and the living room is too and offers backyard views. On the third floor are four bedrooms that share a 4piece bathroom. Each of the bedrooms has a good-sized closet and unobstructed private views. The basement is fully finished and offers additional living space, including a gas fireplace, a sauna, and 3piece bathroom. There is a detached two bay garage with space above that could be finished. This stately home is located on a property that is unlike any other in the city – it is a once in a lifetime opportunity. (id:12178)
7096 Fife Road
Guelph/eramosa, Ontario
A captivating 71+ acre parcel of land near the border of Guelph-Eramosa Township, right beside the City of Guelph's current limits. Currently zoned agricultural, a fantastic opportunity for farming enthusiasts and land investors alike with approximately 55 acres of farmland and +/- 17 acres of mixed bush. A versatile parcel to own – build your dream home, or invest in land with a high potential for future development thanks to its proximity to the City boundaries. The property is minutes from the west end of Guelph where you will find many schools, parks, shopping, banks, etc. 12 minutes to Cambridge and 15 minutes to Waterloo International Airport. Request additional information on potential development, severances, and owners of adjacent lands. Farmland is currently leased. (id:12178)
145 Arthur Street N
Guelph, Ontario
Main floor will be vacant August 1st! 145 Arthur St is captivating 6-bdrm red brick century home W/LEGAL 3-bdrm accessory apt in coveted location in vibrant heart of downtown Guelph! Just 5-min stroll from downtown amenities incl. restaurants, bakeries, boutiques & lively nightlife, this property is perfectly positioned for urban living. Across from the picturesque Speed River allowing you to enjoy walks along scenic riverside trails. Commuters will appreciate less than 10-min walk to GO Station. This residence offers rare opportunity to own a beautiful 3-bdrm home at a cost less than renting a 2-bdrm apt in the area. By living in the main home & renting out the accessory apt you can offset more than half your mortgage payments while benefiting from the appreciation of a more expensive home. Great opportunity for investors! This location will only become more desirable as its located between the downtown core where the city is spending hundreds of millions of dollars on new development & future innovation district which is said to be Guelph's second downtown. In addition Conestoga College is bringing 5000 new students into downtown core dramatically boosting rental rates in the location. Large front porch sets the tone for relaxation accompanied by soothing sounds of the river. Renovated kitchen W/white cabinetry, quartz countertops & convenient in-kitchen laundry. 3 spacious bdrms W/large windows & renovated main bathroom W/modern dbl-sink vanity & tub/shower. One bdrm is currently used as a dining room while the 3rd floor hosts living room W/skylight. The accessory apt accessible through private back porch incl. eat-in kitchen W/extensive counter & cabinet space, living room W/solid pine flooring & main floor bdrm. The lower level has 2 add'l bdrms W/closet space, 3pc bath & its own sep laundry. Outdoor features 4 adjacent parking spots for easy access & minimal rearrangement. Updates incl. upgraded 200 amp electrical wiring, roof around 2015 & new windows 2017. (id:12178)
34 Eramosa Road
Guelph, Ontario
Are you looking to be immerse yourself in arts, culture and dining in downtown Guelph with exceptional proximity to parks and trails, Guelph Central Station, City Hall, the Guelph General Hospital, and a really wonderful neighbourhood? If so, this updated Century home has so much to offer. As you enter from the dedicated driveway with parking for 2 vehicles and the wonderful oversized front porch, the main floor entry presents a sun-drenched living room with antique faux fireplace, offering direct access to the large open kitchen and dining room. This home blends vintage appeal with modern finishes, including a fresh, Magnolia Home-inspired kitchen. The bright, farmhouse-style kitchen boasts updated stainless steel appliances, and a large farmhouse sink. From the kitchen and dining room, step out to the private back deck, perfect for entertaining with guests. The second floor really captures the charm of this Century home, with tall baseboards, antique-style doors, exposed hallway floor, and window trim. Here, you will find three beautifully decorated bedrooms, a four-piece bathroom, and a recently added two-piece bathroom for added functionality and convenience. The primary bedroom features two closets and three large windows, adding a touch of functionality. Downstairs there is all the space needed for a finished room for a home office, or media room, coupled with clean and dry storage and a workshop area. There is also an excessive amount of room for dry storage from the basement under the front porch. Lovingly maintained and updated, this home includes a new triple pane front window, new two-piece bath on the upper level to name just a few updates by the current owners. This historic charmer, located just steps from downtown with sightlines to the basilica, and the active city, as well as easy access to trails at Goldie Mill, and a very vibrant neighbourhood, is sure to capture your heart. (id:12178)
200 Woolwich Street Unit# 204
Guelph, Ontario
Experience a unique living experience in the heart of Guelph's charming Downtown, surrounded by rich history and picturesque views. The prime location allows for easy access to Guelph's VIA GO Train/Bus Central Transportation Hub, as well as the farmer's market, delectable baked goods, and everything downtown has to offer. Each unit in this stunning, former 100+ year old church boasts a unique architectural identity and high-end features. This two-level, loft-style open concept floor plan with soaring 10+ foot main floor ceiling heights offers a one-of-a-kind living space for those seeking something beyond the standard two-bedroom condo options. The east-facing extra-large windows provide an abundance of morning light, highlighting the huge bedrooms, 2 baths, 2 second-floor skylights, and in-suite laundry with newer washer and dryer. The unit also comes with one exclusive assigned parking spot, controlled entry, freshly painted walls, gleaming oak hardwood and ceramic tiled floors on the main floor, and a private owner access courtyard for BBQs. This is truly an amazing place to call home. (id:12178)
606 - 19 Woodlawn Road E
Guelph, Ontario
BEAUTIFULLY UPDATED END UNIT ON THE 6TH FLOOR THAT YOU NEED TO SEE! FLOOR TO CEILING WINDOWS IN THE LARGE LIVING ROOM PLUS WALKOUT TO THE ENCLOSED BALCONY. 3 BEDS AND 2 BATHS MAKE THIS ONE OF THE LARGER APARTMENTS WITH NEARLY 1400 SQFT OF LIVING SPACE. HARDWOOD KITCHEN CUPBOARDS WITH STONE COUNTERTOPS, CERAMIC FLOOR TILES AND STONE BACKSPLASH. CONDO HAS HAD ALL OF ITS WINDOWS RECENTLY REPLACED AND THIS APARTMEMT HAS HAD CROWN MOULDING INSTALLED THROUGH OUT. PRIMARY BEDROOM HAS ITS OWN ENSUITE BATHROOM PLUS A WEST FACING VIEW. BOTH BATHROOMS RECENTLY RENOVATED, IN-SUITE LAUNDRY AND AIR CONDITIONING. STEPS TO RIVERSIDE PARK AND ALL THE AMENITIES THE NORTH END OF GUELPH HAS TO OFFER! MAKE SURE NOT TO MISS THIS ONE! **** EXTRAS **** 1 COVERED PARKING SPOT, BUILDING AMENITIES INCLUDE; OUTDOOR POOL, SAUNA, GUEST SUITE, PARTY ROOM, GAMES ROOM, GYM, TENNIS COURT, REC ROOM WITH KITCHEN, WOODSHOP, BIKE STORAGE AND LOCKERS AVAILABLE FOR RENT (id:12178)
8 Ryder Avenue
Guelph, Ontario
Welcome to the coveted Avonlea model of TERRA VIEW, a net zero home just minutes from the University. This eco-friendly residence combines luxury with sustainability, featuring maple hardwood wide plank flooring, upgraded stairs with glass railings, and elegant marble tiles.The gourmet kitchen boasts high-end appliances, including a Bosch cooktop, and custom cabinets. It opens to a covered sitting area and backyard, perfect for outdoor enjoyment. The modern living room features a walkout to a balcony, providing a serene retreat and it can easily be converted into a fourth bedroom.For your comfort, the home includes an advanced air filter system, heat recovery system for water, and integrated solar panels. Cozy up by the fireplace with its beautifully designed wall, and enjoy optimal air circulation with the modern fan.A side door leads to the basement, ideal for conversion to an in-law suite or apartment. Experience the blend of luxury, innovation, and sustainability in the Avonlea model of TERRA VIEWmore than a home; it's a lifestyle. (id:12178)
7096 Fife Road
Guelph/eramosa, Ontario
A captivating 71+ acre parcel of land near the border of Guelph-Eramosa Township, right beside the City of Guelph's current limits. Currently zoned agricultural, a fantastic opportunity for farming enthusiasts and land investors alike with approximately 55 acres of farmland and +/- 17 acres of mixed bush. A versatile parcel to own – build your dream home, or invest in land with a high potential for future development thanks to its proximity to the City boundaries. The property is minutes from the west end of Guelph where you will find many schools, parks, shopping, banks, etc. 12 minutes to Cambridge and 15 minutes to Waterloo International Airport. Request additional information on potential development, severances, and owners of adjacent lands. Farmland is currently leased. (id:12178)
145 Arthur Street N
Guelph, Ontario
Main floor will be vacant August 1st! 145 Arthur St is captivating 6-bdrm red brick century home W/LEGAL 3-bdrm accessory apt in coveted location in vibrant heart of downtown Guelph! Just 5-min stroll from downtown amenities incl. restaurants, bakeries, boutiques & lively nightlife, this property is perfectly positioned for urban living. Across from the picturesque Speed River allowing you to enjoy walks along scenic riverside trails. Commuters will appreciate less than 10-min walk to GO Station. This residence offers rare opportunity to own a beautiful 3-bdrm home at a cost less than renting a 2-bdrm apt in the area. By living in the main home & renting out the accessory apt you can offset more than half your mortgage payments while benefiting from the appreciation of a more expensive home. Great opportunity for investors! This location will only become more desirable as its located between the downtown core where the city is spending hundreds of millions of dollars on new development & future innovation district which is said to be Guelph's second downtown. In addition Conestoga College is bringing 5000 new students into downtown core dramatically boosting rental rates in the location. Large front porch sets the tone for relaxation accompanied by soothing sounds of the river. Renovated kitchen W/white cabinetry, quartz countertops & convenient in-kitchen laundry. 3 spacious bdrms W/large windows & renovated main bathroom W/modern dbl-sink vanity &tub/shower. One bdrm is currently used as a dining room while the 3rd floor hosts living room W/skylight. The accessory apt accessible through private back porch incl. eat-in kitchen W/extensive counter & cabinet space, living room W/solid pine flooring & main floor bdrm. The lower level has 2 add'l bdrms W/closet space,3pc bath & its own sep laundry. Outdoor features 4 adjacent parking spots for easy access & minimal rearrangement. Updates incl. upgraded 200 amp electrical wiring, roof around 2015 & new windows 2017. (id:12178)

