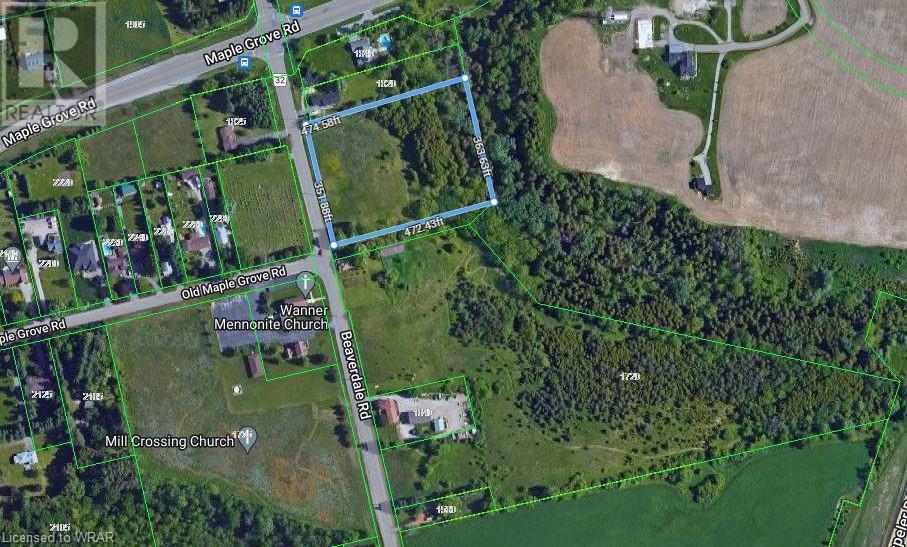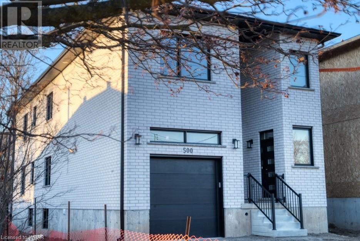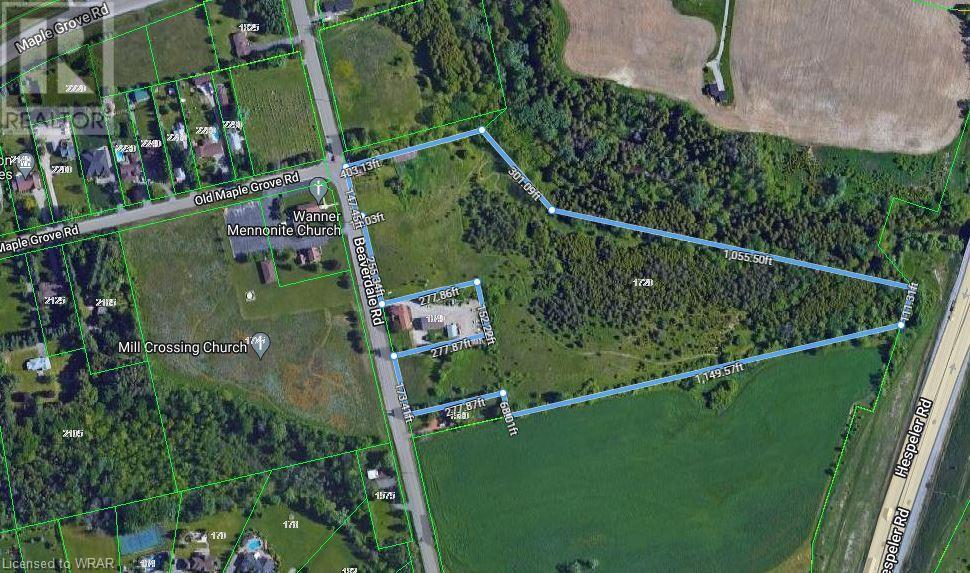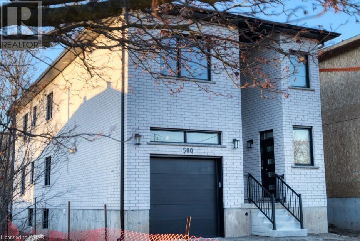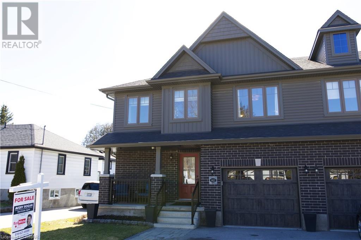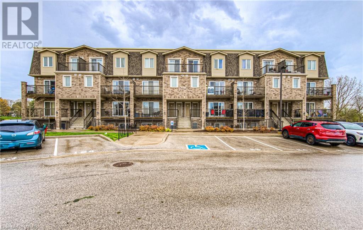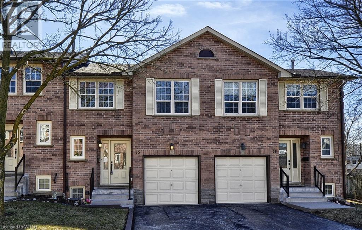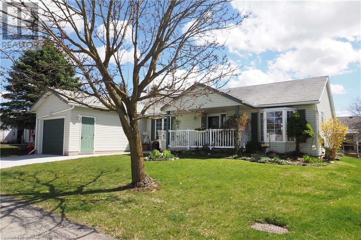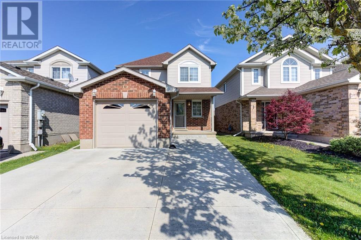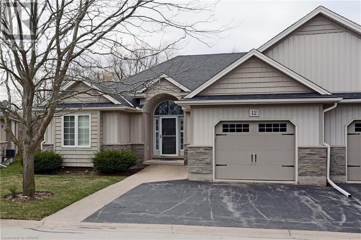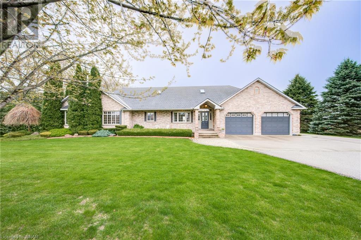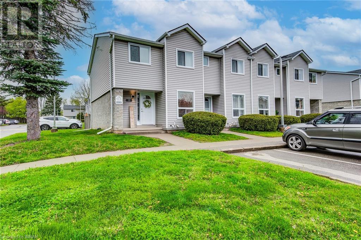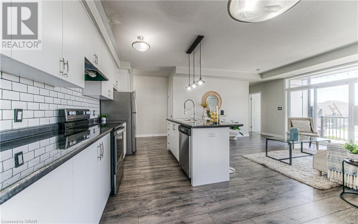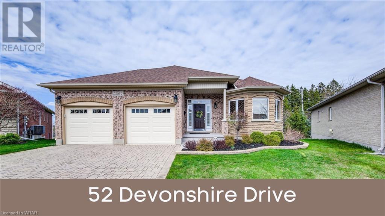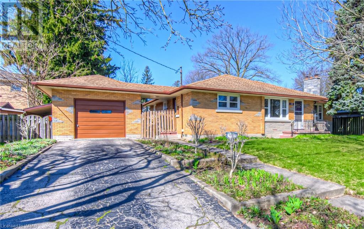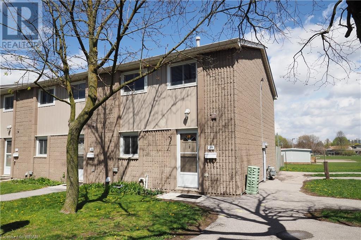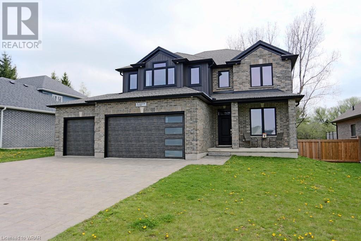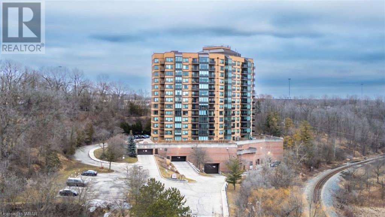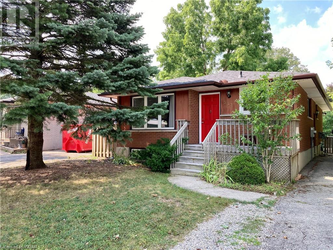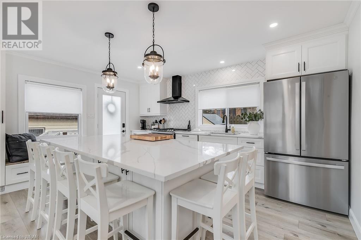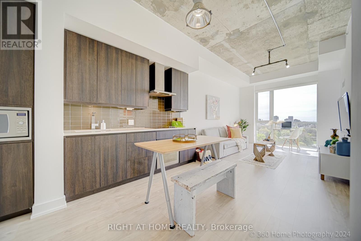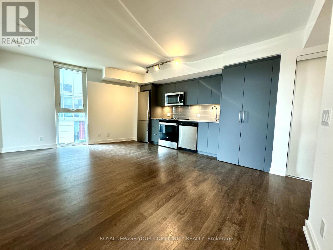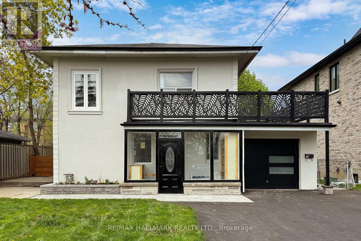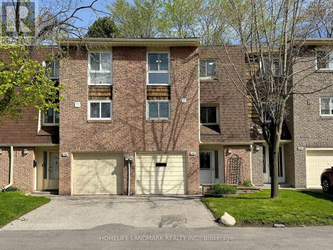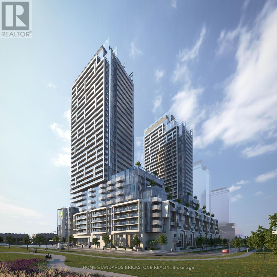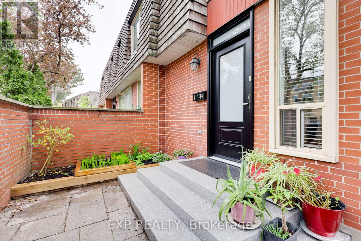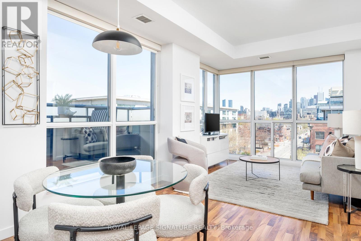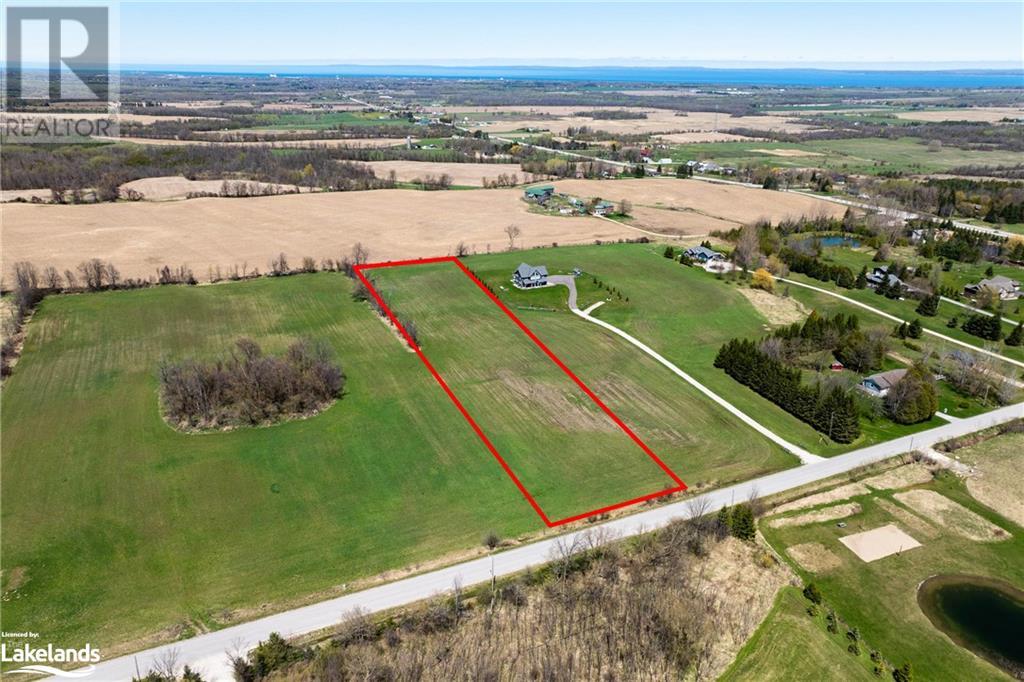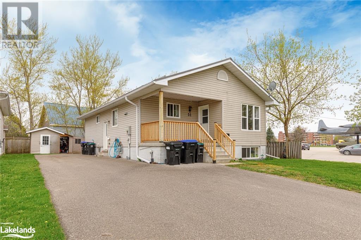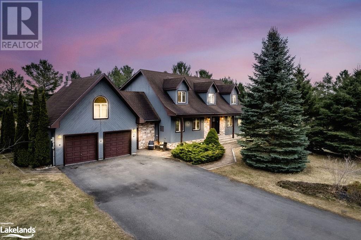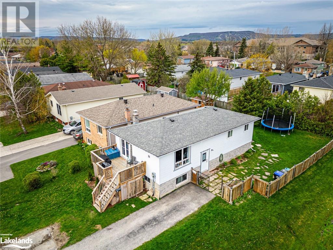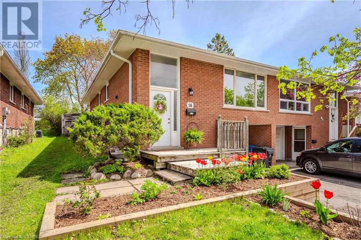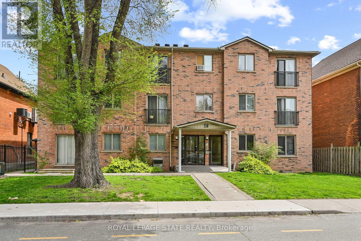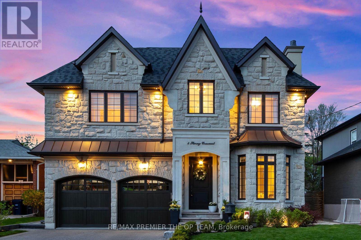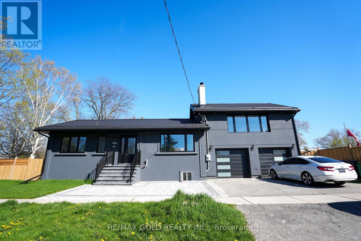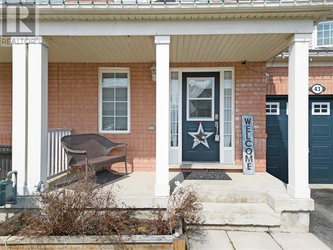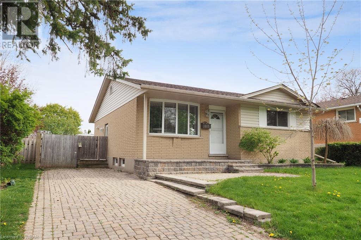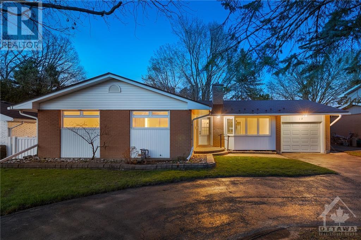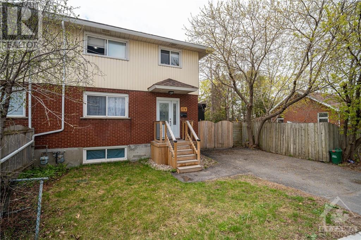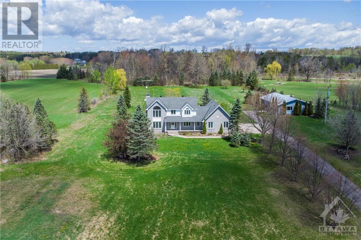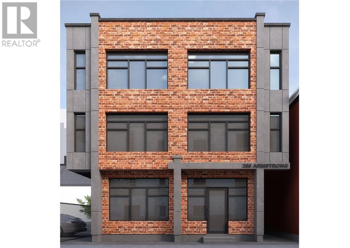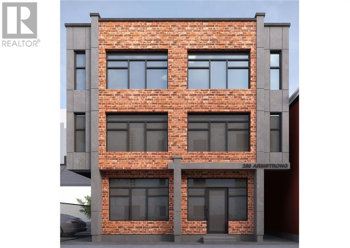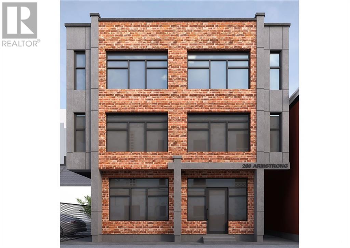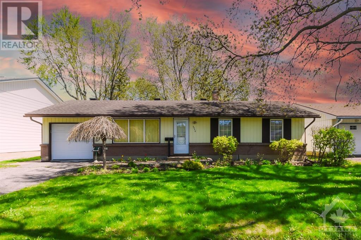Ontario Real Estate - Buying & Selling
Buying? (Self Serve)
We have thousands of Ontario properties for sale listed below. Use our powerful ‘Search/Filter Results’ button below to find your dream property. When you find one, simply complete the contact form found on the listing.
Buying? (Assisted)
Looking for something specific? Prefer assistance by a qualified local agent? No problem, complete our ‘Buyer’s Profile’ form and Red and White Realty™ will start a detailed search for you.
Selling Your Property?
List your home with Red and White Realty™ and get Sold! Get top dollar for your home with award winning service. Complete our ‘Seller’s Profile’ form to send us details about your property for sale.
"We are at your side each step of the way."
LOADING
#1007 -75 The Donway W
Toronto, Ontario
Welcome To LIVLOFTS Condos At The Shops Of Don Mills. A Spacious And Bright South Facing 632Sqft Luxury Condo Suite (600sqft Interior + 32sqft Exterior Balcony) With A Desirable & Efficient Layout With No Wasted Space. Soaring 10' Exposed Concrete Ceilings. Bright South Facing Condo With Large Floor To Ceiling Windows Throughout With Clear Unobstructed Downtown City Skyline Views & Park Views. Gorgeous Wide Oak Plank Floors Throughout. Several Builder Upgrades. Kitchen Upgrades Include Paneled Integrated Built-In Fridge & Dishwasher, Upper Cabinets, Upgraded Cabinetry, Subway Tile Glass Backsplash, Under-Mount Lighting, And Double Thick Quartz Counter-Tops. The Open Concept Living & Dining Areas Offers A Wide, Open & Spacious Layout With Designated Space For A Dining Table, Living Room, And Home Office Space. The Bedroom Is Spacious With A Ton Of Room, Offering Ceiling To Floor South Exposure Windows & Large Wall To Wall Closest. The Bathroom Contains Several Builder Upgrades As Well, Including A Floating Vanity, Upgraded Cabinetry, Quartz Counter-Tops, Porcelain Tile Floors, Shower Glass Divider Screen, Rain Shower-Head & Subway Glass Tiles Shower Surround. The Suite Also Includes A Good Size Private Balcony With Enough Space For A Coffee Table & 2 Chairs, To Enjoy Your Morning Coffee. This Gorgeous Hard Loft Condo Is Right Next to The Shops At Don Mills, Which Offers Upscale Shops, VIP Cineplex Movie Theater, Great Restaurants, Coffee Shops, Retail, Edward Gardens, Parks And Trails. Also, Steps To TTC And Minutes To The Eglinton LRT And The DVP/HWY 401...Includes 1 Underground Parking Spot & Storage Locker...Condo Building Offers Loads Of Amenities As Well! **** EXTRAS **** Some Furnishings Are Included. Integrated Paneled Fridge & Dishwasher. Built-in Oven & Cook-Top & Built-In S/S Microwave. S/S Range Hood. Front Loader Washer & Dryer Machines. All Custom Electrical Light Fixtures & Custom Blinds Included. (id:12178)
#223 -30 Tretti Way
Toronto, Ontario
Welcome Home To This Stunning, Bright, Modern Corner Unit Featuring High End Finishes 2 Bedroom and1 Full Bathroom Condo; 9 Ft Ceilings, Open concept Kitchen, Laminate Floors. Private Balcony Facing North West. A Minute's Walk To Wilson Subway Station, Easy Access To Allen Rd, HWY 401/400, York University, Humber River Hospital, Yorkdale Mall, Costco. **** EXTRAS **** One Locker is included. (id:12178)
18 Cadillac Ave
Toronto, Ontario
Welcoming this fully renovated home (2023) over $200,000 From Top-To-Bottom On Premium 50X120 Ft Lot/ No Sidewalk brand new paved driveway extended to 6 cars parking/This Stylish Open-Concept spacious 2 stories Home Has One Of The Most Appealing Modern Designs! /South exposure very bright with natural sun-filled all day/Pot lights, smooth ceiling & engineering floors throughout/Open concept modern kitchen with center island, quartz counter top, backsplash & newer S/S Appliances/Walk Out To back yard with brand new Patio to host a crowd/Office On main floor for home office/Formal living room with gas fireplace/Most new windows & Doors/upgrade Iron Pickets staircase to 2nd floor/totally renovated all washrooms/Professional finished basement apartment W/aseparate entrance 2 bedrooms & 2 bathrooms, currently renting for $2,250/month/ Don't miss this rare opportunity to own a luxury and beautiful home in one of Clanton Park's most convenience location, just mins to Hwy 401, Yorkdale Mall, Wilson Station, Subway, Top ranked school: Mackenzie Collegiate Inst. Parks and Much More! **** EXTRAS **** Don't miss this rare opportunity to own a luxury & beautiful home in one of Clanton Park's most convenience location, mins to Hwy 401, Yorkdale Mall, Wilson Station, Subway, Top ranked school: Mackenzie Collegiate Inst. Parks & Much More! (id:12178)
102 Rusty Crestway
Toronto, Ontario
Upgraded, multi-level townhome with superb layout. North-south exposure with plenty of lights. Spacious living room boast soaring 12 feet cathedral ceiling, pot lights, huge windows and view of backyard. Kitchen with breakfast area and a spacious formal dining room, perfect for entertaining guests. Well maintained townhouse complex, low maintenance fee. Finished basement with additional crawlspace storage. **** EXTRAS **** Super convenient location. Step to TTC, Fairview Mall, Peanut Plaza (super market, restaurants, beer store), schools, parks, community center, library, Don Mills Subway Station, natural trails. Minutes to Highway 401, 404, hospital. (id:12178)
#n2110 -7 Golden Lion Hts
Toronto, Ontario
Come Make This Never Lived In, Brand New M2M Condo Unit Your New Home! No Surprise This Place Has The Perfect 100/100 Transit Score With TTC/YRT Finch Station Within Walking Distance. Spacious, Split Bedroom Layout, A Full Balcony, Built-In Kitchen Appliances - This Unit Offers An Amazing Functionality And Privacy At A Location Like No Other. **** EXTRAS **** B/I Stove, B/I Oven, B/I Fridge, B/I Microwave Oven, B/I Dishwasher, Full Sized Stacked Washer/Dryer Combo, And Light Fixtures. One Parking Space And One Locker Included. (id:12178)
#4 -34 Yorkminster Rd
Toronto, Ontario
Yo yo Yorkminster! This spectacular, spacious townhouse located in one of the most prestigious neighbourhoods in Toronto, surrounded by multi-million dollar mansions and with access to top schools, parks, restuarants and shopping is a wonderful, clean & bright 3 level townhouse absolutely perfect for your family, a downsizer, first-time buyer or savvy investor. Freshly scraped smooth ceilings on the main floor with large windows flooding natural light in, 2 large bedrooms, 2 full bathrooms, gas fireplace, jetted soaker, storage space, parking and incredible accessibility, this rare end unit will truly feel like home. With a large outdoor front entrance and patio, you can relax in the glorious mature-treed surrounding. The den can be used as a 3rd bedroom and has a separate entrance. **** EXTRAS **** Stacked laundry in the utility room, gas fireplace, storage, underground parking, patio. (id:12178)
#721 -1005 King St W
Toronto, Ontario
Who says you don't deserve two of everything? This rarely available, show-stopping, light-filled corner unit in DNA 2 on King West boasts two bedrooms, two full bathrooms, and TWO awesome balconies! All of this and parking & locker to boot. This bright & spacious condo features breathtaking views over Massey Harris park, the downtown skyline and CN Tower to the east, and Trinity Bellwoods to the north. With high ceilings (9 feet!) and floor-to-ceiling windows, #721 offers an abundance of natural light throughout. The open concept kitchen, dining and living space features a kitchen island, granite countertops, ample storage and stainless steel appliances. Walk-out to the large balcony on the north side of the suite, with views to the east & west up-and-down King street. The completely private primary bedroom has two large closets, a 4-piece ensuite bathroom, and a walkout to the east-facing balcony. The welcoming entrance/foyer has a large coat closet & low-profile shoe rack system. With TTC access just outside your front door, a Wine Rack and Starbucks right in the building, and a grocery store across the street, this condo offers all the creature comforts you could ask for! Just a short stroll to the vibrant Ossington Strip & Trinity Bellwoods Park, DNA 2 sits nestled between the trendy shops of Queen West & the modern conveniences of Liberty Village. You really are at the centre of it all with this exceptional unit! Building amenities include: concierge, gym, rooftop party room, huge rooftop terrace with lounge areas & BBQs, and visitor parking. **** EXTRAS **** See Multimedia/Virtual Tour Link For More Photos, Video, 3D Tour, Floor Plan & Property Details. Open Houses: Saturday 12:00 - 2:00 & Sunday 3:00 - 5:00. (id:12178)
22 Sydenham Trail W
Duntroon, Ontario
Build your custom home on this 5 acre view property in beautiful Duntroon. Views to the north of Georgian Bay the escarpment to the west. Great location for Devil's Glen and Highlands Nordic skiers and Duntroon Highlands and Batteaux Creek golfers. Surrounded by high end estate residential properties, this location also offers quick access to Hwy 124 for commuters south to Barrie and Toronto. Currently the land is farmed and the property taxes are based on the farm tax rate. Lot dimensions obtained from geowarehouse and are approximate. Buyer to determine availability and requirements for all building permits and associated development charges and fees. Lot outline in red on photos is approximate. (id:12178)
51 Raglan Street
Collingwood, Ontario
LEGAL SECONDARY SUITE! This raised bungalow close to Georgian Bay features a total of 5 bedrooms, 2 bath and in 2016 it was converted to a legal secondary suite. The main floor features 3 beds, 1 bath, laundry and an open concept kitchen, dining and livingroom. You'll really appreciate the vaulted ceilings and natural light throughout. The lower level features a side door entrance with 2 bed, 1 bath, separate laundry area and lots of light throughout. This is an ideal location with lots of parking, playground nearby and steps from Georgian Bay! This is your opportunity to live on one level and rent the other to help cover your mortgage! (id:12178)
3 Matthew Court
Wasaga Beach, Ontario
Nestled on a serene court within an estate community, this renovated home offers a rare blend of luxury & peacefulness on a beautiful half-acre lot. Offering over 4000 sqft of living space, it's a dream for families seeking dual living arrangements or extra room to entertain. It’s just a short jaunt from shopping/restaurants/the beach & conveniently tucked away in your own little oasis. Offering 3+1 bdrms + 4 full bathrooms, each space is meticulously designed to elevate the living experience. At the heart of this home lies the master suite. Entering this retreat, you are greeted by a stunning ensuite featuring double sinks, alongside a floating soaker tub & walk-in glass shower. A personal balcony extends from the suite to enjoy your morning coffee. The 2nd floor also offers another beautiful bathroom w/ double sinks, glass shower + 2 additional bdrms. Entertain or unwind in the airy 27x15 ft living room, focused around a stone gas fireplace. This is the ideal spot for your holiday gatherings. Make your way up a few stairs to the family room which is the coziest room in the house, featuring an A-frame sloped ceiling + a wood burning fireplace, perfect for family movie night. A 2023 kitchen renovation makes this room the center of attention w/quartz counters, stylish backsplash, + new stainless-steel dishwasher, microwave & gas stove range. An oversized island + coffee bar, bar fridge compliments the space perfectly. Step out onto the deck, overlooking the mature yard where lots of memories have been made. Enjoy the peacefulness of an evening hot tub while watching the sun set. The flagstone firepit has hosted many gatherings + is the perfect place to entertain all summer long. The walkout basement reveals a brand-new in-law suite complete w/stylish kitchen, large family room, luxurious bathroom, + oversized bedroom. Convenience is key with main floor laundry + access to a 2-car garage.High-end flooring throughout, new windows/doors, furnace 2015, irrigation system (id:12178)
31 Courtice Crescent
Collingwood, Ontario
LEGAL SECONDARY SUITE! This raised bungalow close on a family friendly Crescent features a total of 5 bedrooms, 2 bath and it has been converted to a legal secondary suite. The main floor features 3 beds, 1 bath, laundry and an open concept kitchen with stainless steel appliance and backsplash, dining area and livingroom with entry from the front deck. The lower level features a side door entrance with 2 bed, 1 bath, separate laundry area and lots of light throughout. This fully fenced corner lot features ample parking, a playground nearby and close to the Georgian Trail System! This is your opportunity to live on one level and rent the other to help cover your mortgage! (id:12178)
56 Conroy Crescent
Guelph, Ontario
Welcome to Dovercliffe Park, Guelph's hidden gem where investment opportunity intertwines with cozy comfort! Nestled within this serene community, this immaculate duplex offers not just a dwelling, but a lifestyle of unparalleled convenience and versatility, perfectly suited for savvy investors and new buyers seeking an income-producing legal apartment. Step into the upper unit, where radiant and expansive interiors welcome you with a comforting blend of warmth and modern allure. The main living area beckons with its open-concept design, effortlessly connecting the dining room, kitchen, and living room—a space designed for both lively gatherings and serene moments at home. Featuring three bedrooms, including an exquisite primary retreat, and a well-crafted office space, ample room is provided to accommodate your family's needs. Slide open the glass doors from the office to step onto the expansive deck, where summer barbecues and morning coffees beckon amidst the tranquility of the fully fenced yard. Below, the lower unit offers its own haven of comfort, boasting an open floor plan that seamlessly integrates the living area with the well-appointed kitchen. Two bedrooms provide sanctuary, while the 3-pc bathroom adds a touch of convenience to daily routines. Conveniently located close to the University of Guelph and the 401, commuting has never been easier, making this property an ideal choice for those seeking the perfect balance between suburban tranquility and urban accessibility. With parking for three vehicles, convenience is always within reach. This property has been thoughtfully upgraded to ensure comfort and efficiency for its residents. Recent improvements include a new furnace/AC unit installed in 2021, a water softener, duct cleaning, and attic insulation in 2022, and a brand-new roof and soffits in May 2024. The upper unit features a newly replaced refrigerator and stove from 2021, completing the ensemble of modern amenities and timeless elegance. (id:12178)
#102 -28 Victoria Ave N
Hamilton, Ontario
Move-in Ready!! Beautiful and well-maintained, 2-bedroom, 1 bath main level condo w/ loads of natural light. Open concept kitchen & living area w/walkout to small deck & exclusive parking spot. Fully equipped kitchen complete w/peninsula for easy dining, stainless steel appliances, granite counter tops & in-suite laundry discreetly hidden inside the closet. Conveniently located in Central Hamilton close to public transit, schools, parks, unique restaurants & more. For medical professionals this condo is located just blocks away from the General Hospital & Ron Joyce Health Centre and a short commute to St. Josephs, Juravinski & McMaster Hospitals. Condo fees include water, an exclusive parking spot & storage unit, exterior maintenance & building insurance. Recent 2024 updates include a new air handler, freshly painted throughout & new flooring in main living area. A great opportunity to get into the market! (id:12178)
5 Storey Cres
Toronto, Ontario
Experience luxury living at its finest in this custom-built home located in the serene West Deane neighborhood in Etobicoke! This exquisite property boasts limestone accents and custom details throughout, including ceiling heights of 10' on the main floor, 9' in the basement, and 9' on the second floor, featuring coffered ceilings at 11', hardwood floors, and custom curtains. Entertain effortlessly in the gourmet kitchen with quartz countertops and top-tier appliances. Retreat to the master suite with heated floors and bask in the skylight in the stairwell or unwind in the walk-out basement. Outside, include recessed ceiling speakers on the main floor with a 5-zone amplifier, master and basement recessed ceiling speakers, a 2-car garage with EV hookup, and bas BBQ hookup. Enjoy the very best schools, parks, and recreational facilities nearby, with easy access to shopping, highways and golf clubs. This home offers the ultimate blend of luxury and convenience in the heart of Etobicoke. **** EXTRAS **** Jenn Air Stove, Fridge & Dishwasher with custom cabinet covers. Washer & Dryer. (id:12178)
20 Lesbury Ave
Brampton, Ontario
Fully renovated top to bottom, inside and out all with city permits! Legal 3 bedroom basement apartment with its own laundry and separate entrance. No expense was spared when it came to renovations. New windows, doors, metal roof, insulated stucco exterior, bathrooms, kitchens, engineered hardwood & tile floors, tankless water heater, paint, fence, interlocking driveway extension, and much more! Whether you're a first time homebuyer or an investor looking to add portfolio this is the perfect property for you! High income potential property in a great location (id:12178)
43 Garth Massey Drive
Cambridge, Ontario
Bright & Spacious! Open Concept Design! 3Br, 3 Baths, Freehold Townhome In North Galt! Right Off The First Exit Off Of 401! 1483 Ft Sq Plus Basement! Maple Kitchen W/Island! Sun Filled Breakfast Opens To Large Deck & Fenced Yard! Entertainer's Delight! Living Room. Spacious Dining Overlooks Front Yard! Master Br W/ 4Pc Ensuite & W/I Closet! Two Additional Good Size Bedrooms For Family Or Office Space. Driveway Fits 2 Cars! No Sidewalk! Amazing Location! Minutes To 401, Shopping & All Amenities!Extras: new carpet 2024 - new roof 2019 -updated bathroom & kitchen 2018- new indoor paint 2023,- new fence paint 2023 Don't miss this oprtunity! (id:12178)
615 Dogwood Lane
Waterloo, Ontario
This fantastic brick bungalow in the desirable neighbourhood of Lakeshore Village has a full, legal, spacious bedroom in the basement including egress window! With the full 3pc bathroom, large rec room and additional living space in the basement this home has great in-law suite potential! The main floor boasts three good-sized bedrooms, a lovely living room, and cozy kitchen overlooking the expansive fully-fenced backyard! Previously rented to students the home was legally licensed and all work was done for the rental housing permit. ESA and HVAC inspections are on file. Roof was replaced in 2021, and all major updates have been completed within the last 10 years. This home has so many living options; as a single family home, or create an in-law suite for a generational home, or rent to students as it is around the corner from the bus stop that goes directly to UW. Ideal location in a mature neighbourhood. Within walking distance to shopping, schools, and parks. It’s a short drive to the St. Jacobs Market District, and Hwy 85. Don’t miss this amazing opportunity! (id:12178)
19 Queensline Drive
Ottawa, Ontario
Welcome to 19 Queensline Drive in sought-after Graham Park! This charming custom bungalow offers adult-oriented living with 3 bedrooms, 3 baths (including an ensuite), and a four-season sunroom addition to enjoy year-round. Situated on a spacious 67 ft x 101 ft fenced premium lot, this home boasts an interlock front step, walkway and patio, a premium metal shingle roof, and a brick & vinyl exterior. With approximately 1500 sq ft above grade, the property features refinished oak hardwood floors, an updated kitchen with granite countertops, and a WETT certified corner wood fireplace for cozy nights. The home has been recently painted throughout, and the gutter guards on the eavestrough provide added convenience. Outside, the roundabout paved driveway leads to a 1-car attached garage with an auto garage door opener. Ideally located within walking distance to 3 community parks and close to many schools, this property offers a perfect blend of comfort, style, and convenience. See Website! (id:12178)
374 Poulin Avenue
Ottawa, Ontario
Discover this beautifully upgraded semi-detached home, perfectly situated in a prime location. Ideal for families or investors, this property features a convenient side entrance leading directly to the basement, enhancing its potential as an in-law suite. Step inside to a spacious living area bathed in natural light, complete with newly installed hardwood floors. The kitchen features modern stainless steel appliances, elegant quartz countertops, and sleek tiled flooring. Upstairs, you'll find three generously sized bedrooms and a fully updated bathroom. The finished basement offers an ideal setup for a multigenerational family, including a full bathroom. Step outside to enjoy a privately fenced-in backyard. Just minutes from Britannia Beach, and within walking distance to transit options—including the upcoming LRT—grocery stores, and other essential amenities. Don’t miss the chance to make this exceptional home yours! (id:12178)
6370 County Rd 17 Road
Plantagenet, Ontario
What an incredible property! If you are looking for privacy, peace & quiet, this impressive home is nestled on apx 53 acres of land. It features a detached shop that is insulated/heated with 2 bay access, a 40'X30' garage side and 30'X17' workshop. The home has a long front porch, spacious foyer with elegant curb staircase, 3 bedrms, 3 bathrms, a large eat-in kitchen that is opened to the family rm which has a wood burning fireplace, formal dining & living rms, a den & a large main floor laundry. The 2nd floor offers 3 generous bedrooms. The primary bedroom has vaulted ceilings, a 4 piece ensuite & a walk-in closet. The 3 bathrooms were recently renovated, fresh paint on main levels and all the windows & patio door were replaced. The oversized attached double garage has a staircase to the partially finished basement. At the back of the home is a giant garden with rich soil. 24 Hours Irrevocable on all offers. (id:12178)
260 Armstrong Street Unit#201
Ottawa, Ontario
Experience elegance in this brand-new, 744 sq ft two-bedroom unit that has never been lived in. The open concept design allows the living area to flow effortlessly into the kitchen, creating a seamless and inviting space. The primary bedroom is a haven of tranquility. Each space thoughtfully crafted to reflect modern aesthetics, featuring high-quality materials, hardwood flooring and sleek finishes to elevate your lifestyle. Situated beside all the high-end shopping destinations and amenities that Parkdale Market has to offer, you'll have everything you need right at your doorstep. Don’t miss out on this opportunity! (id:12178)
260 Armstrong Street Unit#102
Ottawa, Ontario
Experience elegance in this brand-new, 776 sq ft two-bedroom unit that has never been lived in. The open concept design allows the living area to flow effortlessly into the kitchen, creating a seamless and inviting space. The primary bedroom is a haven of tranquility, complete with a spacious walk-in closet. Each space thoughtfully crafted to reflect modern aesthetics, featuring high-quality materials, hardwood flooring and sleek finishes to elevate your lifestyle. Situated beside all the high-end shopping destinations and amenities that Parkdale Market has to offer, you'll have everything you need right at your doorstep. Don’t miss out on this opportunity! (id:12178)
260 Armstrong Street Unit#101
Ottawa, Ontario
Step into a world of sophistication with this brand new, never lived-in 1 bedroom + den in the heart of Parkdale Market. Each space is thoughtfully crafted to reflect modern aesthetics, featuring high-quality materials, hardwood flooring and sleek finishes From the gourmet kitchen equipped with state-of-the-art appliances to the in-unit laundry, every detail has been curated to elevate your lifestyle. Situated beside all the high-end shopping destinations and amenities that Parkdale Market has to offer, you'll have everything you need right at your doorstep. Don’t miss out on this opportunity! (id:12178)
2338 Ogilvie Road
Ottawa, Ontario
Have you been waiting for the opportunity to be part of the sought-after Beacon Hill North community? This 3bdrm 1.5 bath bungalow with attached garage is conveniently situated near one of Ontario's top high schools--Colonel By, which offers the acclaimed International Baccalaureate program. You are walking distance to bus and light rail transit, NCC pathways along the Ottawa River, a public boat launch, cross-country skiing trails, popular tobogganing and ski-school hills, as well as quick access to downtown. The home is heated by a high-efficiency natural gas furnace (2015) and offers central air conditioning. Upgraded R40 insulation in the attic, newer vinyl casement windows, and a retractable sun awning add to the home's energy efficiency. The lower level is partly finished with a recreation room, a workshop, and ample storage. The attached garage has a second well-lit workshop for the hobbyist. Mature trees and landscaping grace the lovely private lot, which includes two sheds. (id:12178)

