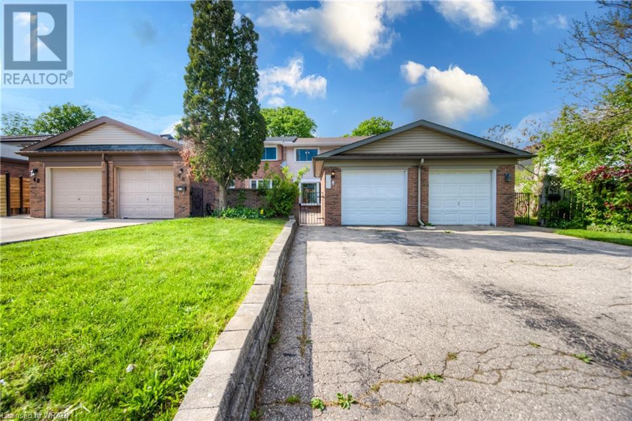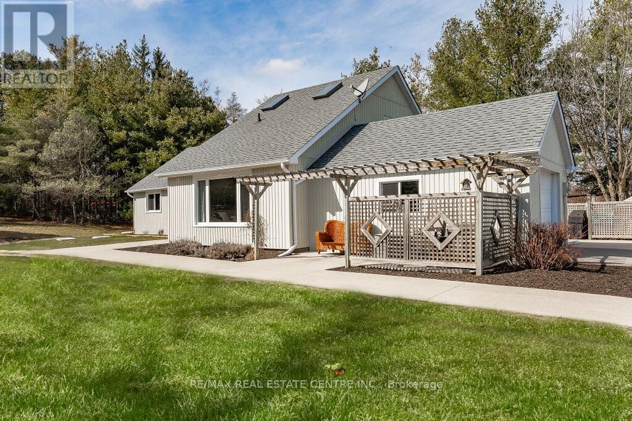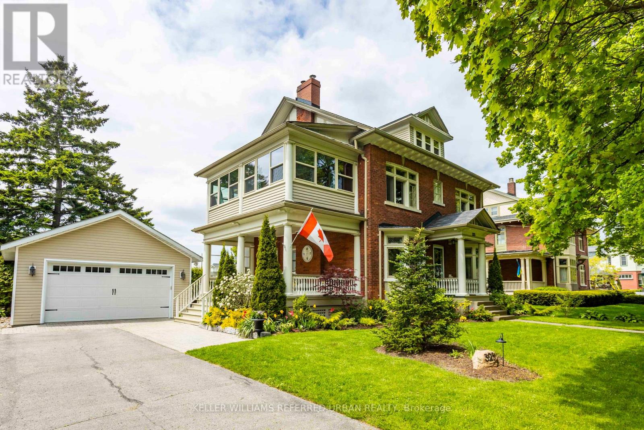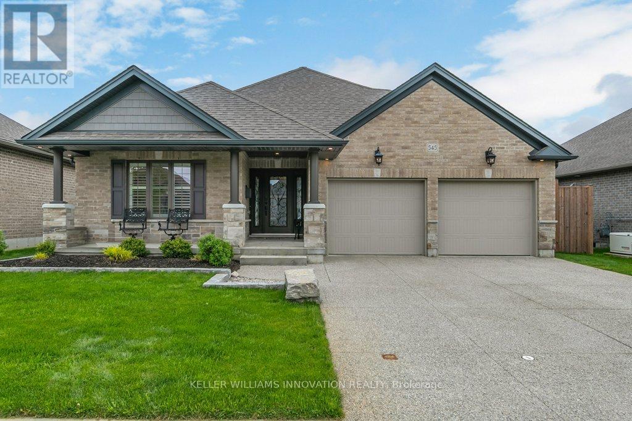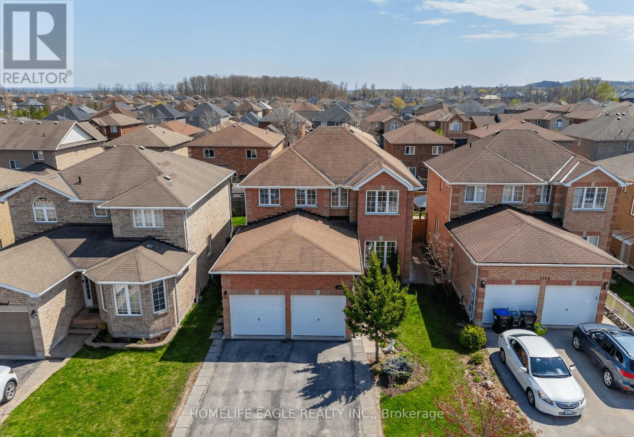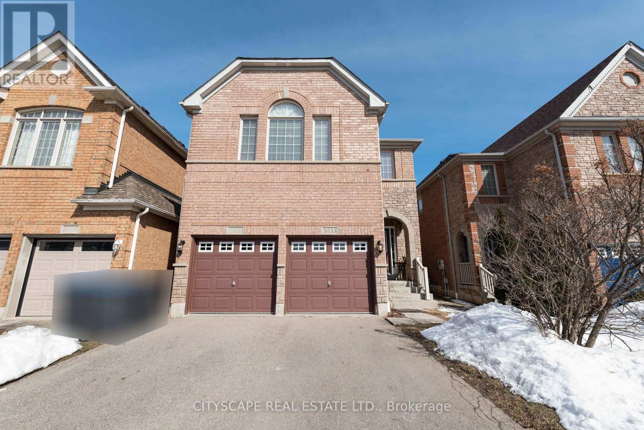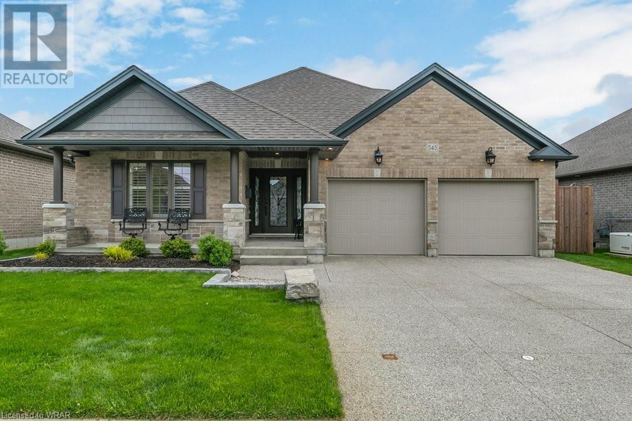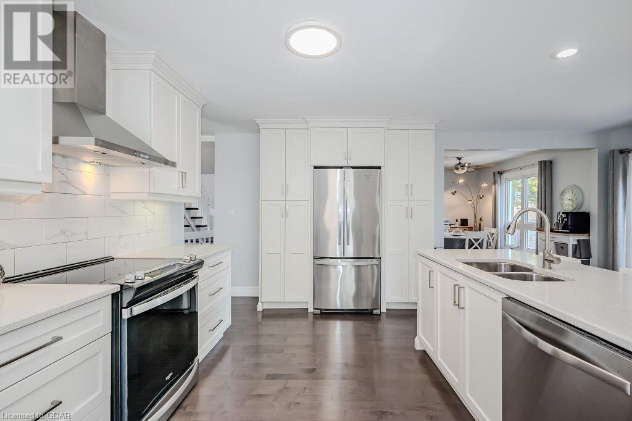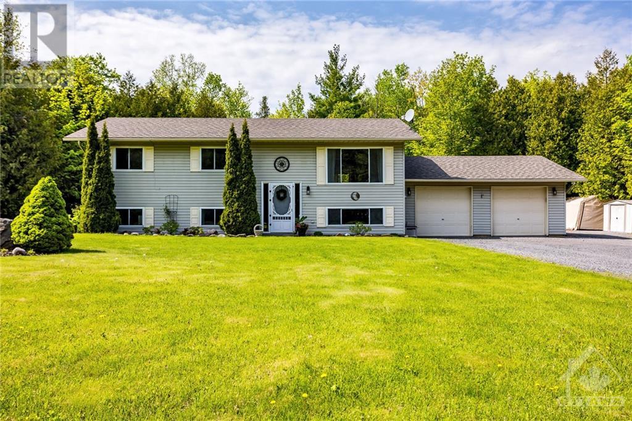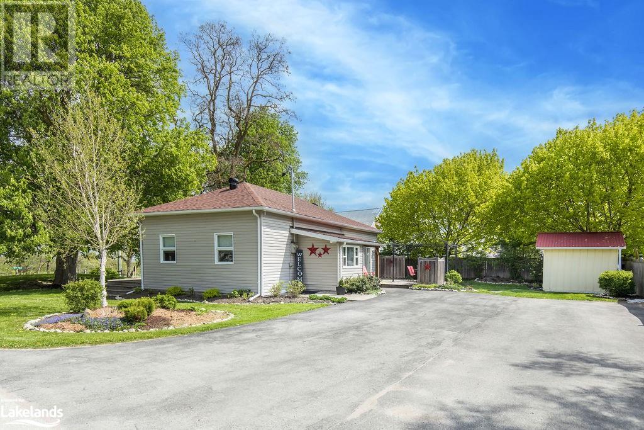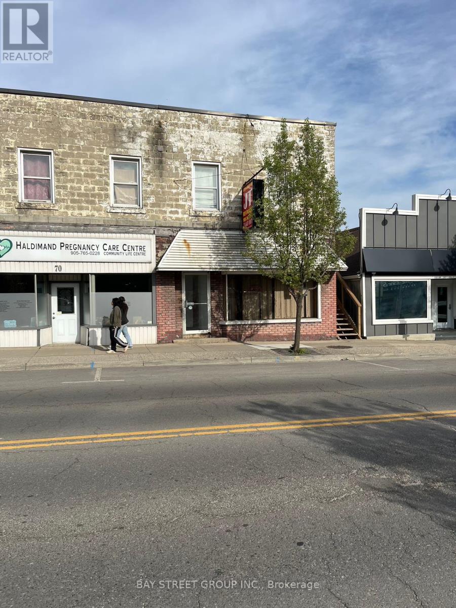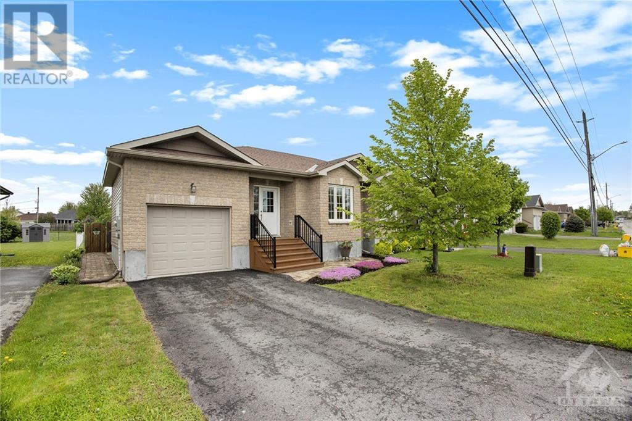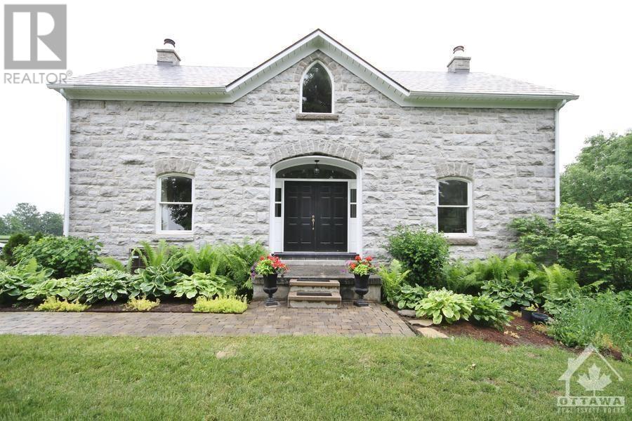Ontario Real Estate - Buying & Selling
Buying? (Self Serve)
We have thousands of Ontario properties for sale listed below. Use our powerful ‘Search/Filter Results’ button below to find your dream property. When you find one, simply complete the contact form found on the listing.
Buying? (Assisted)
Looking for something specific? Prefer assistance by a qualified local agent? No problem, complete our ‘Buyer’s Profile’ form and Red and White Realty™ will start a detailed search for you.
Selling Your Property?
List your home with Red and White Realty™ and get Sold! Get top dollar for your home with award winning service. Complete our ‘Seller’s Profile’ form to send us details about your property for sale.
"We are at your side each step of the way."
44 Ralgreen Crescent
Kitchener , Ontario N2M 1T9
Welcome to 44 Ralgreen. Here is a great opportunity to own a home in a wonderful family neighbourhood for well under the cost of the average home with no condo fees! This 3 bedroom home has lots of space for the growing family with almost 1400 sq ft finished living space, nicely sized bed rooms, large living room, large finished rec room and a dining room that gives access to a very nice private y…
LOADING
4 Lowrie Lane
Guelph/eramosa, Ontario
4 Lowrie Lane is an exquisite 4+1 bdrm bungaloft elegantly renovated & tucked away on secluded 1-acre property in charming town of Eden Mills! Follow the long winding driveway to the sprawling 1931sqft home enveloped by mature trees! Step inside to be greeted by inviting living/dining area W/gleaming hardwood & flooded W/natural light streaming through 2 expansive windows. Cozy wood stove casts a warm glow setting the stage for relaxation! The heart of the home lies in breathtaking kitchen W/white cabinetry, quartz countertops & top-of-the-line S/S appliances. Breakfast bar invites casual dining & entertaining while sliding doors lead to patio, creating indoor & outdoor living experience. Seamlessly flowing into the family room W/solid hardwood, pot lighting & massive window providing scenic views of the property. There are 3 spacious bdrms W/large windows & ample closet space. Completing this level is luxurious 5pc bathroom W/oversized vanity, dbl sinks & tiled shower/tub. Follow the solid wood staircase up to discover the loft offering versatile space W/dbl closet, skylight & 3pc ensuite W/oversized glass shower & sleek vanity. This space would make an excellent primary suite, office, hobby room, etc. Finished bsmt extends living space W/rec room featuring pot lighting & modern electric fireplace. B/I bar & beverage fridge ensures effortless entertaining while sleek 3pc bathroom adds convenience. Attached 1 car garage plus plenty of driveway parking spaces for large vehicles. Charming finished outbuilding offers serene escape for reading, artistry or yoga! Outside, revel in serenity of lush surroundings basking in beauty of mature trees & peaceful vistas. Plenty of trails along the river & creek nearby! Perfect place for dog owners & nature lovers! Less than 5-min drive to amenities & beautiful conservation Rockwood offers. 10-min drive to Guelph & 15-min to 401 for an easy commute! If you seek a stunning turnkey home on a serene property, your search ends here! (id:12178)
325 College Street
Cobourg, Ontario
Welcome to this Gorgeous 4 Bedroom, 2 Bathroom home on one of Cobourg's most sought after streets. With over 2900sf of light-filled living space this home boasts Edwardian Classical charm & modern touches. The main floor features a formal living-room with wood burning fireplace, a cozy family room with bay window, a separate formal dining room and a renovated kitchen (2014) with granite counters and a kitchen island. On the 2nd floor you will find the primary bedroom with walk-in closet and a walk-out to the sunroom plus 3 more good sized bedrooms and a renovated 4 piece bath. The finished 22ftx19ft, 3rd floor can be used as a rec-room, extra guest space or renovate to create a master retreat. Lots of storage space in the partially finished basement. Step outside to the 70ftx 132 ft lot, featuring a private back patio with pergola & hot tub, detached 2 Car Garage & a south facing porch. Close to Downtown. Its a Quick Walk to Schools, Shopping, Restaurants and the Beach! **** EXTRAS **** Hardwood floors throughout, Roof 2011, NG High Efficiency Boiler 2013, Hot Water Heater (Owned) 2013, All Electrical Replaced200AMP Panel 2011, Kitchen Reno 2014, Dishwasher 2023, Updated Laundry-room 2022, Upgraded R45 Insulation (id:12178)
545 Krotz Street E
North Perth, Ontario
LOCATION, LOCATION, LOCATION. Welcome to 545 Krotz St East in Listowel - a stunning home that offers luxurious features and comfortable living. This property boasts a prime location within a desirable neighborhood, with a picturesque view overlooking greenspace. As you step inside, you will be taken aback by the spacious and airy living areas, spanning over 1850+ sq ft on the main floor with hardwood floors throughout. The kitchen is a chef's dream, including high-end appliances, granite countertops, glass cook top in island, double stove, and kitchen cupboards up to the ceiling, providing ample storage space. The open-concept living space features a stunning 12 ft coffered ceiling along with a gas fireplace, perfect for enjoying cozy nights in. The home features three bedrooms, including a luxurious master ensuite with a deluxe 5-piece ensuite bathroom including double sink, clawfoot tub, and glass tiled shower. Additionally, there is a double car garage complete with a walk-up. The stamped concrete covered front porch provides a perfect space to relax and enjoy people watching. The home has a stunning curb appeal with the four car aggregate driveway and landscaped front. 545 Krotz St E is sure to impress with its luxurious features, comfortable living spaces, and ideal location. (id:12178)
2104 Osbond Road
Innisfil, Ontario
Perfect 4 Bedroom Detached Home * Premium 40X110Ft Deep Lot * Family Friendly Neighborhood * Open Concept Living/Dining * Eat-In Kitchen W/S/S Appliances + Backsplash & Pantry * Breakfast Area W/W/O To Yard * Family Room W/Gas Fireplace * Spacious Master Bedroom W/5Pc Ensuite & W/I Closet * Fully Fenced Backyard W/Firepit * Close To Schools, Parks, Shopping, Transit & More! (id:12178)
5033 Dubonet Drive
Mississauga, Ontario
Welcome to this Absolutely Gorgeous ! Spacious 4 Bdrm,4 Bath, & Den On 2nd Floor Detached Home With Gleaming Hardwood Floors. Prime Location Of Churchill Meadows, Waking Dist. To Platinum Ridgeway Plaza. Oak Stairs, Large Family Sky Light Room With Fire Place , Main Flr Laundry W/Entrance To Garage, Large Private Backyard Backing On To Greenbelt. Approx. 3500 Sqft Total Living Area. Basement Apartment With Separate Entrance And 2 Bdrm, With 1.5 Washrooms And Separate Laundry. Ready To Rent Immediately Rental Value ($2400). New Roofing Done In August, 2020. **** EXTRAS **** S/S Fridge, S/S Gas Stove, S/S Dishwasher, Washer And Dryer,( Fridge, Stove, Washer Dryer Basement)Window Coverings, All Light Fixtures (id:12178)
545 Krotz Street E
Listowel, Ontario
LOCATION, LOCATION, LOCATION. Welcome to 545 Krotz St East in Listowel - a stunning home that offers luxurious features and comfortable living. This property boasts a prime location within a desirable neighborhood, with a picturesque view overlooking greenspace. As you step inside, you will be taken aback by the spacious and airy living areas, spanning over 1850+ sq ft on the main floor with hardwood floors throughout. The kitchen is a chef's dream, including high-end appliances, granite countertops, glass cook top in island, double stove, and kitchen cupboards up to the ceiling, providing ample storage space. The open-concept living space features a stunning 12 ft coffered ceiling along with a gas fireplace, perfect for enjoying cozy nights in. The home features three bedrooms, including a luxurious master ensuite with a deluxe 5-piece ensuite bathroom including double sink, clawfoot tub, and glass tiled shower. Additionally, there is a double car garage complete with a walk-up. The stamped concrete covered front porch provides a perfect space to relax and enjoy people watching. The home has a stunning curb appeal with the four car aggregate driveway and landscaped front. 545 Krotz St E is sure to impress with its luxurious features, comfortable living spaces, and ideal location. Don't miss your chance to call this remarkable property your home - contact your agent today to schedule a showing. (id:12178)
4 Lowrie Lane
Guelph/eramosa, Ontario
4 Lowrie Lane is an exquisite 4+1 bdrm bungaloft elegantly renovated & tucked away on secluded 1-acre property in charming town of Eden Mills! Follow the long winding driveway to the sprawling 1931sqft home enveloped by mature trees! Step inside to be greeted by inviting living/dining area W/gleaming hardwood & flooded W/natural light streaming through 2 expansive windows. Cozy wood stove casts a warm glow setting the stage for relaxation! The heart of the home lies in breathtaking kitchen W/white cabinetry, quartz countertops & top-of-the-line S/S appliances. Breakfast bar invites casual dining & entertaining while sliding doors lead to patio, creating indoor & outdoor living experience. Seamlessly flowing into the family room W/solid hardwood, pot lighting & massive window providing scenic views of the property. There are 3 spacious bdrms W/large windows & ample closet space. Completing this level is luxurious 5pc bathroom W/oversized vanity, dbl sinks & tiled shower/tub. Follow the solid wood staircase up to discover the loft offering versatile space W/dbl closet, skylight & 3pc ensuite W/oversized glass shower & sleek vanity. This space would make an excellent primary suite, office, hobby room, etc. Finished bsmt extends living space W/rec room featuring pot lighting & modern electric fireplace. B/I bar & beverage fridge ensures effortless entertaining while sleek 3pc bathroom adds convenience. Attached 1 car garage plus plenty of driveway parking spaces for large vehicles. Charming finished outbuilding offers serene escape for reading, artistry or yoga! Outside, revel in serenity of lush surroundings basking in beauty of mature trees & peaceful vistas. Plenty of trails along the river & creek nearby! Perfect place for dog owners & nature lovers! Less than 5-min drive to amenities & beautiful conservation Rockwood offers. 10-min drive to Guelph & 15-min to 401 for an easy commute! If you seek a stunning turnkey home on a serene property, your search ends here! (id:12178)
2420 10th Line Road
Beckwith, Ontario
COUNTRY LIVING AT IT'S BEST with all the conveniences of town just mins to Carleton Place & access to 296km Ottawa Valley Rail Trail right at your doorstep, where you can walk, run, bike, ATV or snowmobile from Smiths Falls to Deep River. Escape to the peace & serenity of this 1.6 acre treed lot privately tucked away from the 10th Line by an enclosing tree-line. Charming 3-BDR 2-BTH raised Bungalow welcomes you home to rest & recharge. Sunlit Living Rm overlooks front yard, spacious Kitchen w/stainless steel appliances/2021, eating area & walkout to large Deck w/sunken hot tub (as is), generous Primary BDR w/4-PC Ensuite, 2 main floor Guest BDRs. Sun-filled Lower Level boasts large windows & expansive Family Rm w/built-in bar, 21 ft. Laundry Room boasts ample storage space, access to Garage & bright workshop area. Rear yard offers a serene space for kids to explore & enjoy campfire memories, raised vegetable rock garden awaits your personal touch. 24hr Irrevocable (id:12178)
1 Erie Street
Duntroon, Ontario
TWO PROPERTIES FOR THE PRICE OF ONE! This charming updated home features 3 cozy bedrooms, a 4PC bathroom and sits on a spacious lot measuring 66 x 156 ft, offering outdoor entertaining space. Newer windows and doors, as well as heated floors in the bedrooms, bathroom and front entrance ensure energy efficiency. Inside, you'll find beautiful hardwood flooring that adds warmth to the living spaces. The eat-in kitchen is bright and features a double sink and lots of storage space. The living room features a walk-out to a patio perfect for entertaining and the triple wide driveway provides plenty of space for company. The primary bedroom also features a walk-out to a private patio. This property also includes an extra lot with its own well, measuring 66 x 132 ft, perfect for additional outdoor activities or potential expansion. Additional features include: winterized front porch, newer roof, new septic, upgraded insulation, owned hot water tank, central air and central vac. (id:12178)
68 Argyle Street N
Haldimand, Ontario
Profitable Chinese and Japanese Fast Food/ Restaurant for Sale. Fully Equipped Kitchen Waiting for Right Operator. One Of the Best/Highly Demanding Downtown Location of Caledonia. High Traffic Area. Close To Schools, Residential/Office Areas. Having A Strong Reputation. Free Training Is Available for Buyer. Easy To Operate. 1700 Sq Ft Main Floor + 1500 Sq Ft Basement with Storage Space. Add new items to the menu & increase sales. **** EXTRAS **** Low Rent $2,865 T.M.I & Hst Included. Lease Until Dec. 2026 + 5Yrs Option. Business Hours: 11am-9:30pm, Monday Closed. All Equipment & Chattel's Are Include in the Price. Aaa Neighbours in This Very Busy Area. (id:12178)
169 Harold Street
Smiths Falls, Ontario
Welcome to 169 Harold St., Smiths Falls. A 2 bedroom semi-detached bungalow with 2 bathrooms, open concept kitchen and living room. Kitchen features an island, ( appliances included ) Patio doors to a deck off the living room area to a fenced yard with a storage shed. The Primary Bedroom has a double closet & a cheater door to the main bath. 2nd bedroom could also be used as a sitting room or an office. Main floor laundry Full basement with a bathroom, a large family room, storage room/closet plus another generous room for storage & furnace, hwt, air exchanger, electrical panel ( all conveniently located in one area). (id:12178)
3000 Roger Stevens Drive
Ottawa, Ontario
Such a beautiful drive up the treed laneway to this delightful North Gower Stone House ideally situated overlooking the creek from the wonderful, over-sized farm kitchen with an abundance of counter & storage space. A perfect place for family and friends to gather. The lower level boasts a large Family Room with Stone Fireplace and walkouts from both the Family Room & Office/Workshop. The tile drained 75 acres has been carefully rotated between soy and corn over the years and is currently under an agreement with the neighbour. The "bunkie" is nestled down by the creek, a 4800 sf out building that will serve a variety of functions based on your needs with a separate 200 amp panel. The log building is perfect for a Craft enthusiast, an Artist or even a children's playhouse. The other building is 50x22 and ideal for garage space. Three paddocks consist of 5 acres each. Minutes to 416, schools and 20 minutes to South Carleton Highschool. Please do not enter laneway without an appointment. (id:12178)

