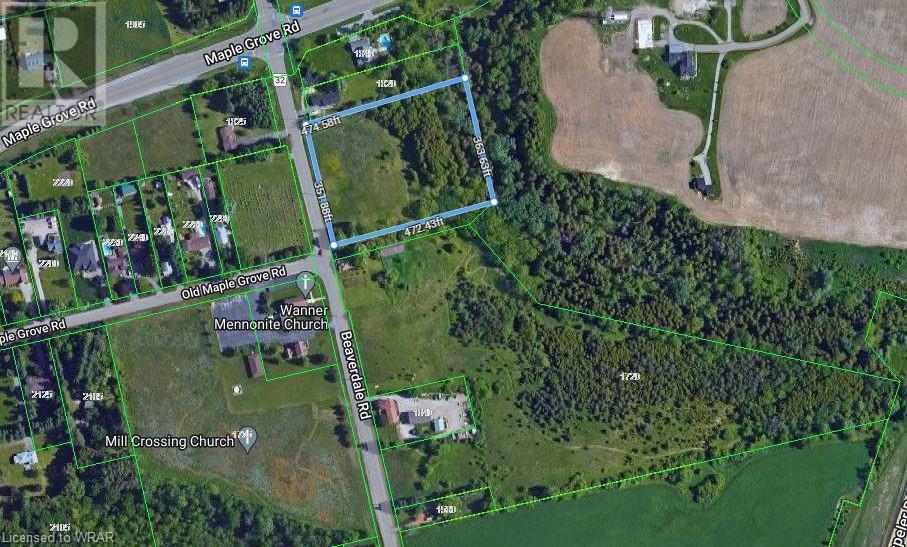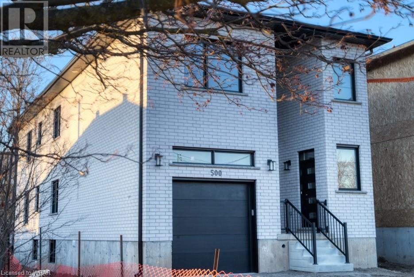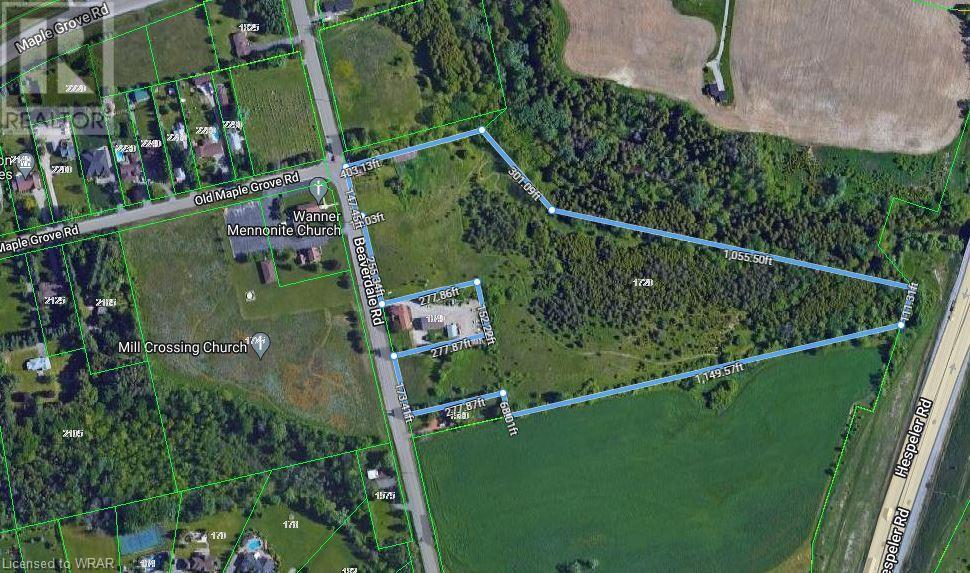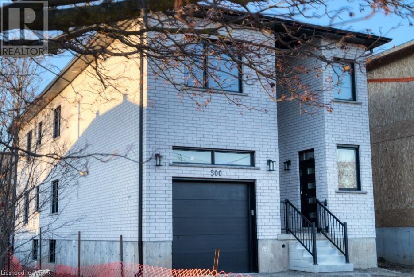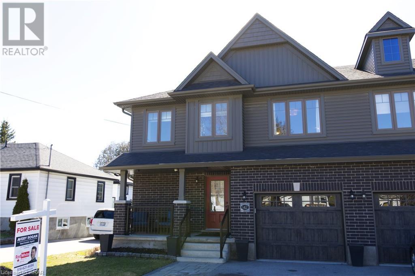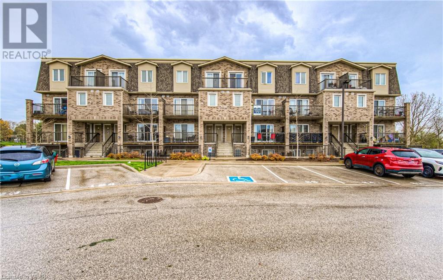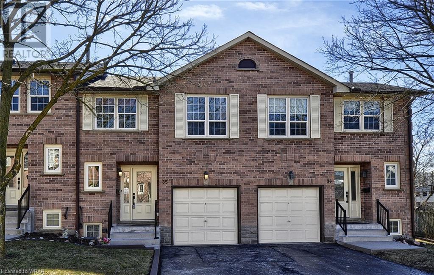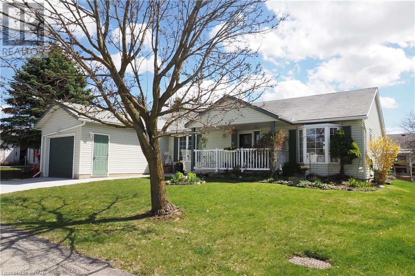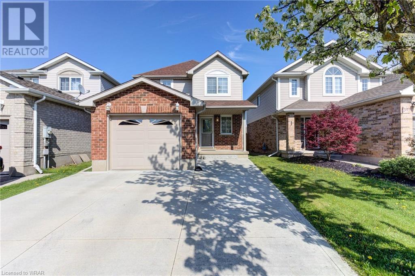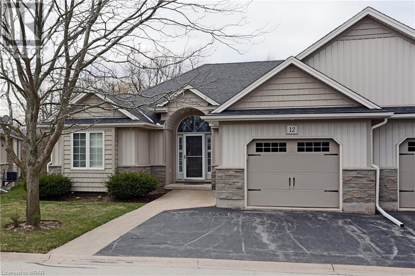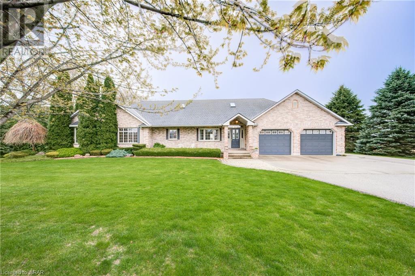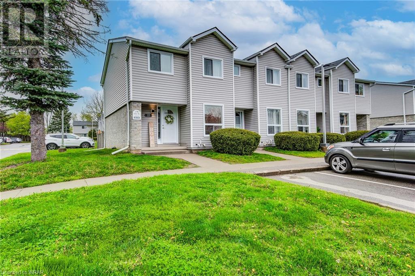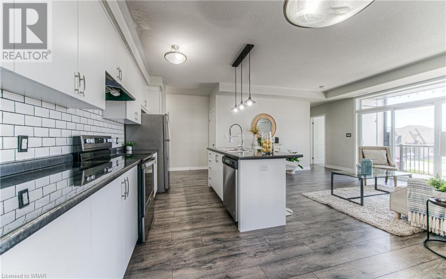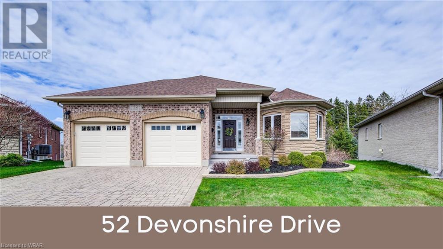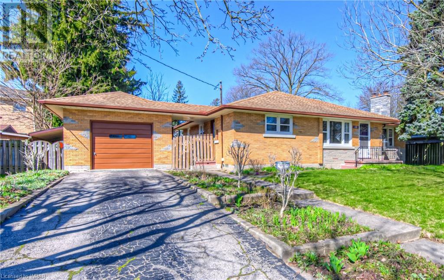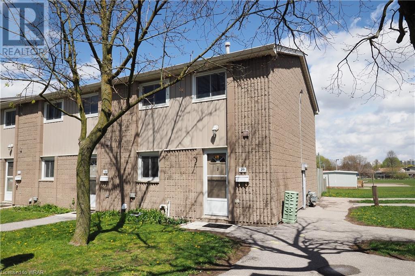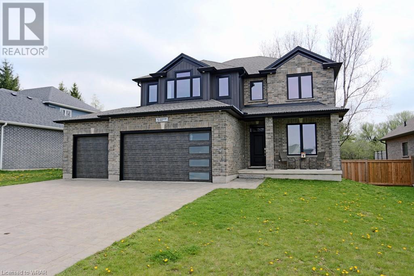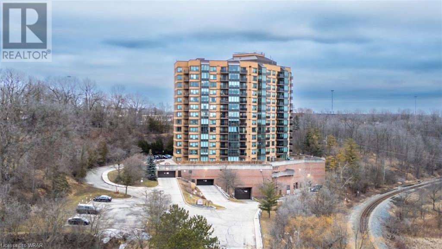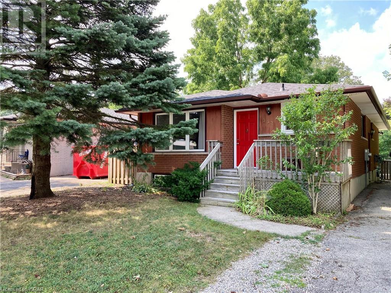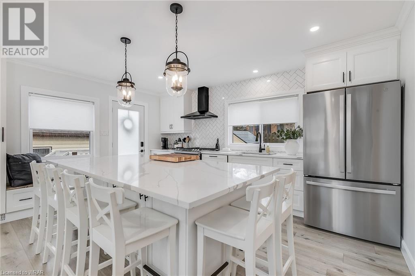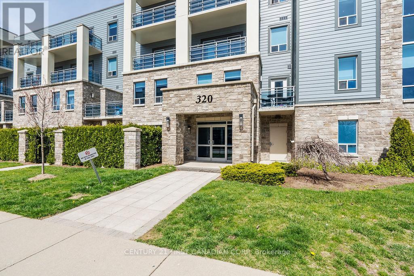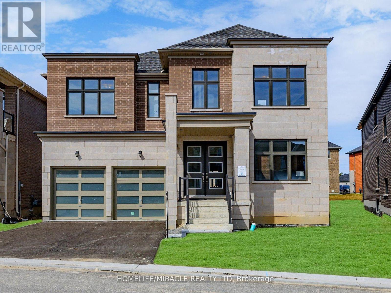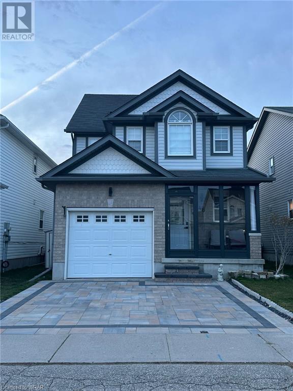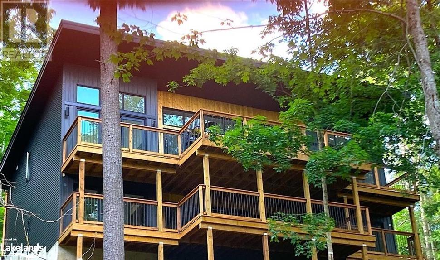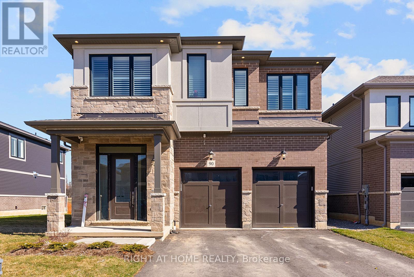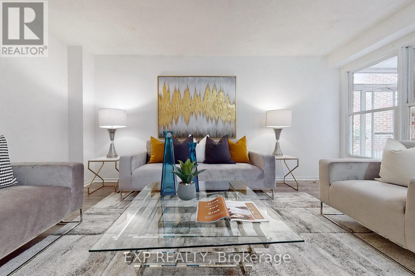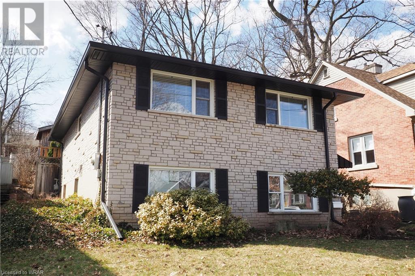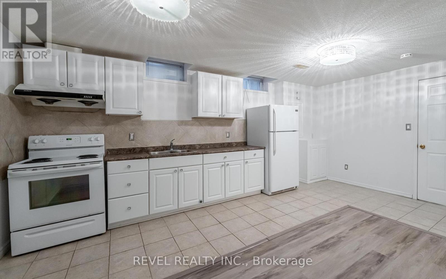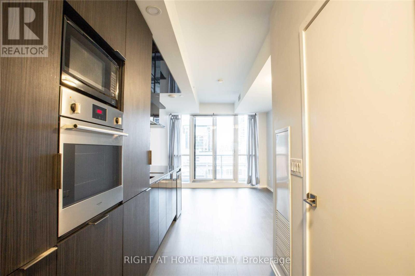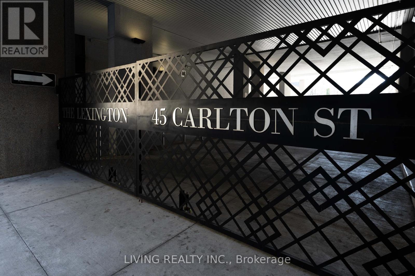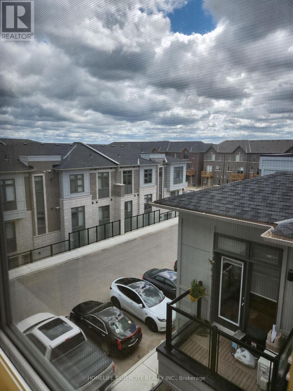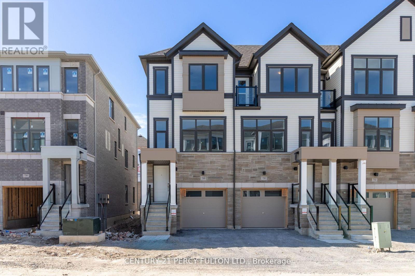Ontario Real Estate - Buying & Selling
Buying? (Self Serve)
We have thousands of Ontario properties for sale listed below. Use our powerful ‘Search/Filter Results’ button below to find your dream property. When you find one, simply complete the contact form found on the listing.
Buying? (Assisted)
Looking for something specific? Prefer assistance by a qualified local agent? No problem, complete our ‘Buyer’s Profile’ form and Red and White Realty™ will start a detailed search for you.
Selling Your Property?
List your home with Red and White Realty™ and get Sold! Get top dollar for your home with award winning service. Complete our ‘Seller’s Profile’ form to send us details about your property for sale.
"We are at your side each step of the way."
LOADING
#304 -320 Sugarcreek Tr W
London, Ontario
Avail. June 1st - Discover todays best urban lifestyle. This open concept condo wows you from the get go. The Great Room views the chef's kitchen that shows off dark granite with stainless steel, a balcony with a view through glass and comfortable relaxed seating by the fireplace. Convenient in-suite laundry, underground parking space and a storage locker. Restaurants and nearby shopping all designed to attract the professional lifestyle. Easy to get to Western University and Downtown. You'll love it. (id:12178)
25 Joiner Circ
Whitchurch-Stouffville, Ontario
4037 Sq.Ft 10'Main,9'2nd Flr & 9'Basement Brand New Luxury Home In The Community Of Ballantrae, Whitchurch-Stouffville, Include $45K+ Upgrade. Few Step To Brand New Plaza And Tim Horton, Quiet Location Ballantrae Golf And Country Club Community next door, R31 Spray Foam To Garage Ceiling, R50 Insulation. Potl 401.63/Month. Large Opening Above The Dining Room, Large Courtyard with 3 entrances. Large W/I Closet. Enjoy the fresh never lived in before home. **** EXTRAS **** There Is A Common Expense(POTL) fee Of 401.63/Month. (id:12178)
46 Dahlia Street
Kitchener, Ontario
Welcome to Gorgeous 46 Dahlia St Kitchener this home Fully Updated & Fully finished Top to Bottom 2 storey home located in an excellent family-friendly neighbourhood! This home features are 3 beds + 2.5 bath beautiful home, renovated in 2021 & 2022, covered porch (2023), New stone driveway 2023, awaits you to move in! This house has spacious open-concept main floor. The well-Optimized and beautiful kitchen boasts ample modern grey cabinets topped with a beautiful Quartz countertop (2021), backsplash, S/S appliances. Step right into the bright living room which overlooks the dining room that has a walk out to a newer party sized deck for great summer BBQ’s! This house has laminate/porcelain floors (2021), updated powder room (2021) and painted walls throughout (2022). Second floor 3 good size bedrooms, a large walk-in closet and carpet (2022). Additional living space can be found in the finished lower level where you can enjoy family time in the cozy Recreation room and 3pc full bathroom! The Backyard is fully fenced & landscaped for your own privacy, is where you enjoy or get together with your loving one! Double driveway, landscape, min to Sunrise Plaza, exits to 7/8/and few minutes 401 hwys, both Universities, excellent schools for all levels in the area, bus routes, the Boardwalk, restaurants, trails/nature walks! Extremely well-maintained and truly Immaculate! Book your showing to grab this beautiful House Today! (id:12178)
248 Riverside Drive
Haliburton, Ontario
WATERFRONT Custom Built home nestled in the trees overlooking 150’ of frontage on the Drag River. Imagine ultimate privacy yet still being within walking distance to downtown Haliburton! This stunning home is situated just a few doors up from the end of Riverside Drive and features 3 bedrooms and 2 bathrooms upstairs, open concept kitchen, dining and living area plus main floor laundry. A complete turnkey apartment is in the lower level with another bedroom, den, open concept kitchen, dining and living area plus it's own 3 piece bathroom and laundry. Keep it as a rentable living space or enjoy the extra 1200 sq ft of living space for yourself. This Modern home also features two 600 sq ft decks overlooking the Drag River. This home sits on almost an acre of land and is built into the landscape with most windows facing South to take advantage of the natural beauty of the lot. Both levels feature custom 8' high patio doors with 3' transom windows above them. This home was designed for easy living all on one level. Bask in the southern sun on the back decks and watch the deer sunning themselves on the rocks down by the fire pit. Go for a swim in the chest deep cool waters of the Drag River or take the kayak or canoe down the peaceful river to one of several large swimming holes. This is paradise and only a few minutes from all the amenities of town which include shopping, restaurants, cafes, library, tennis courts, public beach and walking trails. This Summer you CAN be living here. (id:12178)
90 Spitfire Dr
Hamilton, Ontario
Welcome home! This 1 year old Branthaven Detached home is approximately 3,000 Sqft! This home is perfect for a large or growing family as it boasts 5 bedrooms and 4 bathrooms! Main floor offers a den which you can be transformed into your personal office! The open concept kitchen is ideal for entertaining or keeping all your family members connected. Close to all amenities and hwy. **** EXTRAS **** The unfinished large basement has great potential to build a large entertainment area or more bedrooms and a kitchen; can you say investment opportunity?! (id:12178)
125 Roxanne Cres
Toronto, Ontario
*This Property Is A Single-Family Home That Comprises 4 Bedrooms And 4 Full Bathrooms*This Exceptional Layout, Featuring A Main Floor Laundry Room, A Family Room With A Fireplace*The Kitchen Is Designed With A Charming Breakfast Area Seamlessly Transitioning To Your Captivating Backyard*Separate Entrance to Basement: Ideal For Starter Families Looking To Live And Rent*Prime Location And Family Friendly Neighborhood, Short Walk To Steeles & TTC, Excellent Location With All Amenities Close By, Schools, Parks, Library, Supermarket & Bank!* **** EXTRAS **** *All Elf's, All Window Covering, Two Fridges, Stove, Washer Dryer (id:12178)
46 Forest Road
Cambridge, Ontario
Legal non-conforming duplex centrally located in the hub of old Galt west. This unique and rare property offers live in with income investment or, your financial investment opportunity. It is located within walking distance to downtown, city bus route, schools, neighbourhood Victoria Park and the esteemed Gaslight District. This solid Ariss Craft building is in beautiful condition and ready for immediate possession. The unit front walkout boasts large windows. Upper level has three bedrooms, main level has two bedrooms. They are in beautiful condition with open concept to the great room. Upper level is vacant with immediate availability. Lower level is under lease until December 31st, 2025. Availability for four car parking in the rear lane, owned and maintained by the City of Cambridge. (id:12178)
#2 -30 Richview Dr
Hamilton, Ontario
ALL INCLUSIVE & spacious 1 bedroom, 1 bathroom updated basement unit on the premier West Hamilton Mountain steps to highway access & Ancaster Meadowland amenities. Unit features an open concept floor plan, 2 driveway parking spaces, high ceilings with shared same level laundry. (id:12178)
#1505 -70 Temperance St
Toronto, Ontario
Stunning Sun Filled Bachelor Unit In Renowned Indx Condo, Prime Bay Corridor Location in the heart of the financial district, PATH connected, 9'Ceiling, Floor To Ceiling Window, Unobstructed View, Walking Distance To Subway, Universities, Eaton's Center, City Hall, Restaurants, Theatres, Shopping And Much More. State Of The Art Amenities, Fully Equipped Gym, Party Room, 24hr Concierge. **** EXTRAS **** S/S Appl (Fridge, Oven, Built-In Dishwasher), Wine Fridge, Microwave. Stacked Washer/Dryer. (id:12178)
#1515 -45 Carlton St
Toronto, Ontario
Welcome to The Lexington! A luxurious condo in the heart of Toronto directly across from the historic Maple Leaf Gardens (now Loblaws). With over 1,200 sq.ft., this spacious unit features 2 large bedrooms, 2 sun-filled solarium rooms with a gorgeous south-facing views of the CN Tower, and 2 full bathrooms. Well-managed building w/ 24hr security guard/concierge, party rm, exercise rm, indoor pool, sauna, whirlpool, billiards rm, squash courts, walking track, beautiful library and play rm for kids, 3rd floor BBQ deck and rooftop terrace! Steps from the subway, Yonge-Dundas Square, Toronto Metropolitan University & U of T, Eaton Centre, Hospital Row, Bay St. and so much more! 98 Walk score, 96 Transit score, Tons of amenities in one of the best buildings in the city. **** EXTRAS **** Include All Electrical Light Fixtures, New Stainless Steel Range, Stainless Dishwasher, Fridge, Window Coverings, And Laundry Room With Washer And Dryer. (id:12178)
#35 -10 Halliford Pl
Brampton, Ontario
A 1053 Sq.Ft., Less than a year old, Stack Townhome With 2 Bed & 1&1/2 Bathroom In The MostDesirable Neighbourhood Of Brampton. The Main Floor Features a 9-foot Ceiling With A Spacious FamilyRoom, Dinette, balcony, and Kitchen With S/s Appliances & Granite Countertops. The second flooralso features a 9-foot Ceiling with a Primary Bedroom With a Closet. Another good-sized bedroom withcloset, 4-Piece Full Bathroom. Convenient Laundry. Close To Hwy 407 & 427, Costco, Walmart, HomeDepot, Restaurants, Parks, Public Schools, Restaurants & Many More. This home comes with one parkingand lot of Visitor Parking available on-site.**** Seller is willing to provide Mortgage for one Year at Bank rate **** (id:12178)
788 Kootenay Path
Oshawa, Ontario
Welcome To 788 Kootenay Path, A Tall Majestic 3-Story Corner Unit TH, With 1987 Sq Ft Of Living Space. Step Inside And Be Wowed By The Gorgeous Living Space With A Large Window That Looks Out To The Front. Wander Over Comfy Beige Laminate Flooring Thru-Out The Main Floor, And When You Reach The Inviting Kitchen With Granite Counters, You'll Spot A Charming Wooden Balcony To Catch Those Summer Breezes Right In Your Home. Head Down Stairs From The Kitchen To Discover A Lower Floor With A Sep Entrance, Providing Access To A Basement. Upstairs, The Top Floor Is Adorned With Cozy Broadloom, Creating A Dreamy Retreat After A Long Day Of Hard Work. Lets Take A Daily Stroll, You'll First Walk Through Harmony Village, Then Start At A Quaint Park, Thereafter Find Green Spaces With Baseball Diamonds And A Basketball Court. Discover A Rec Complex For Family Weekends And Great Memories, Near Two Churches And Worship Places. A Short Ride Away, Find Schools, Groceries, Hwy401, And Banks & More **** EXTRAS **** Stainless Steel: Fridge, Stove, Built-In Dishwasher, Range Hood Fan, White Washer & Dryer, All Window Coverings & Electrical Light Fixtures (id:12178)

