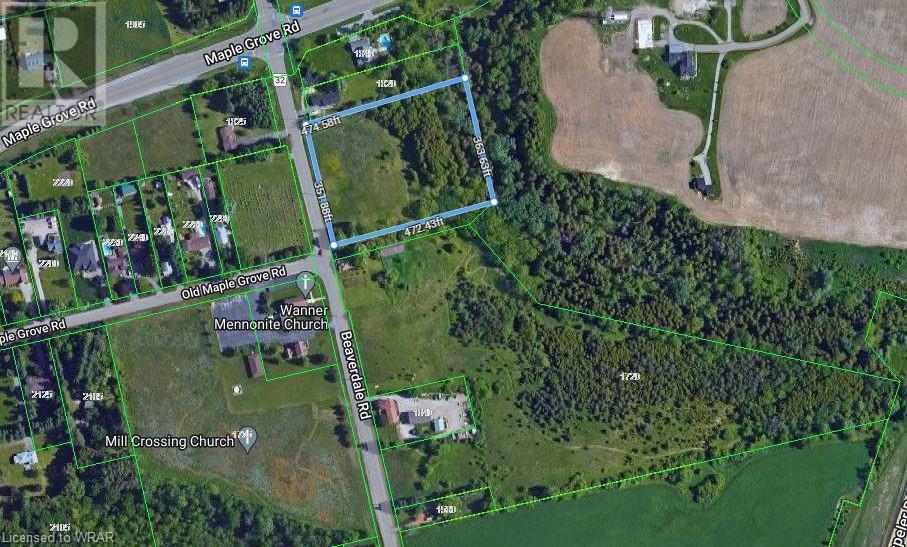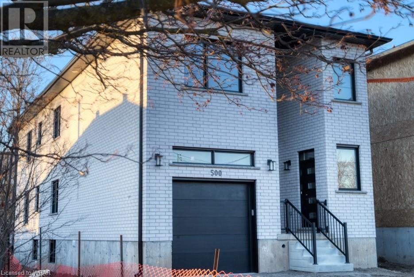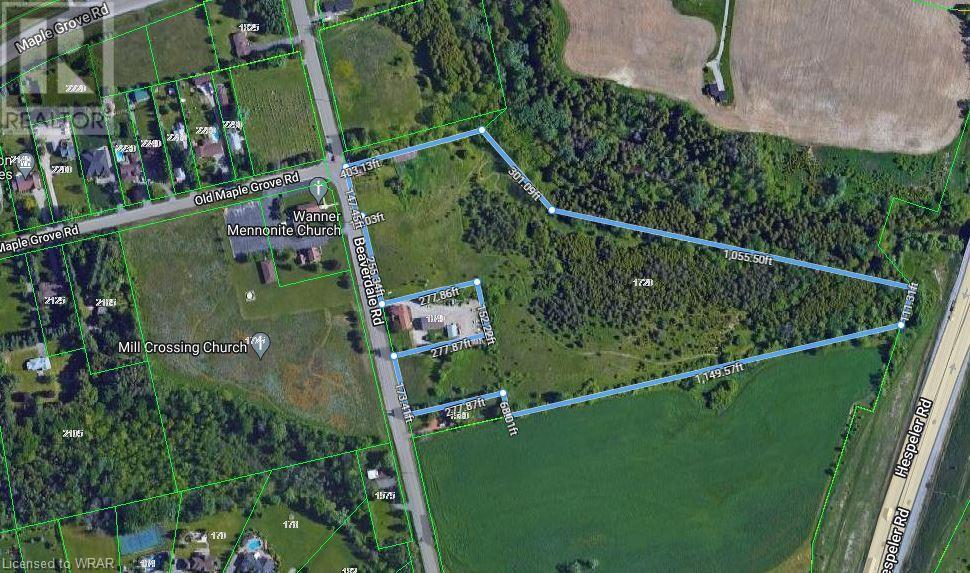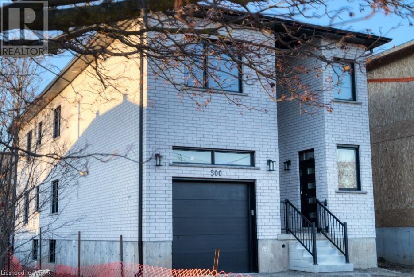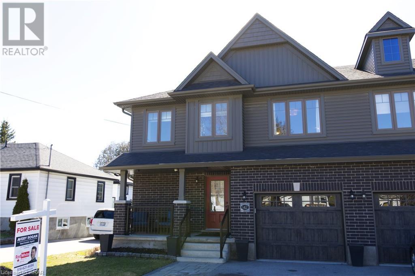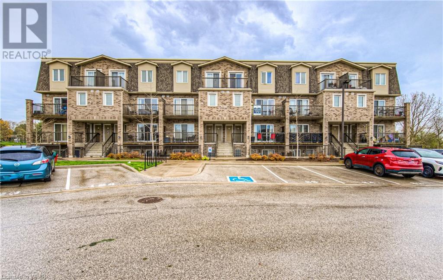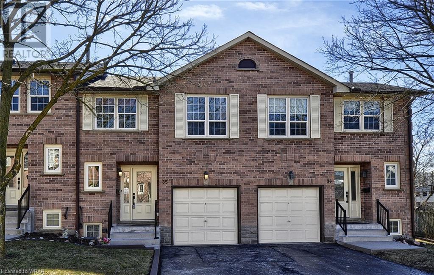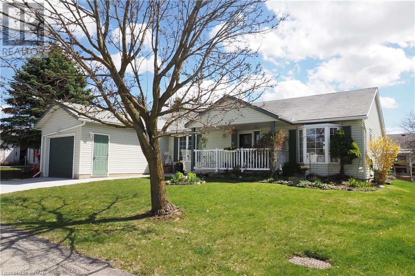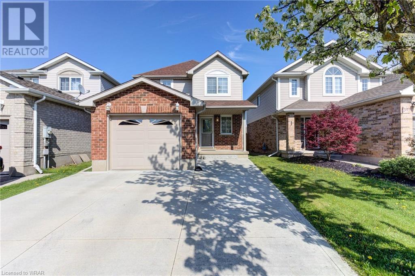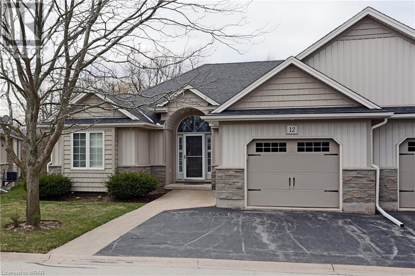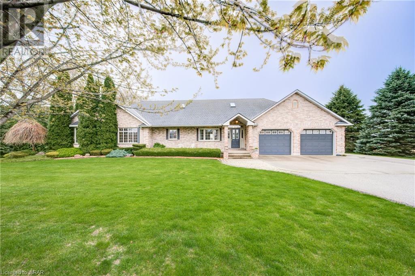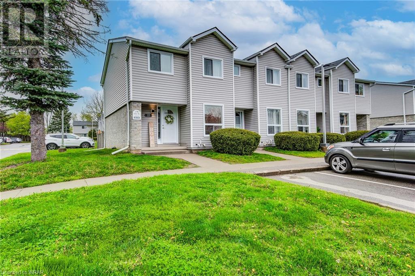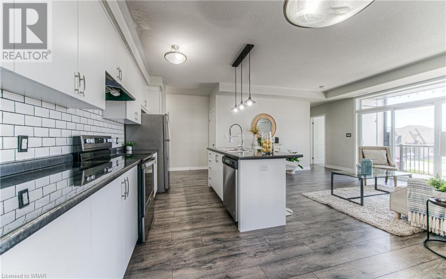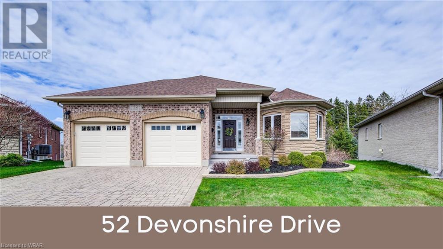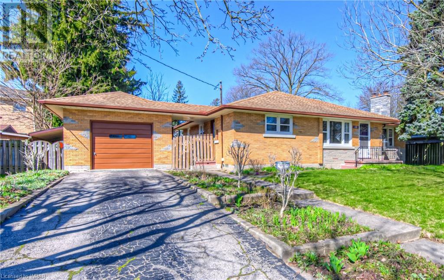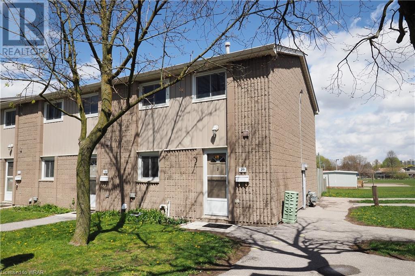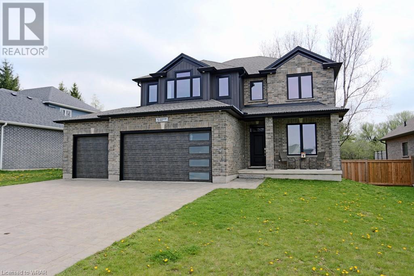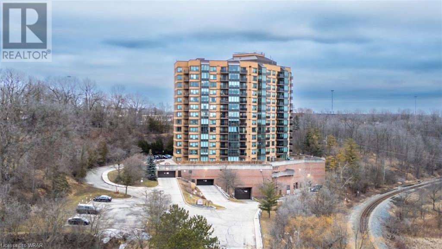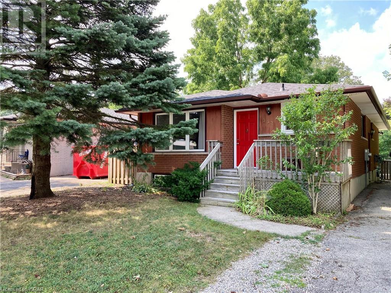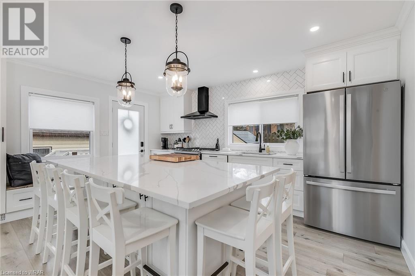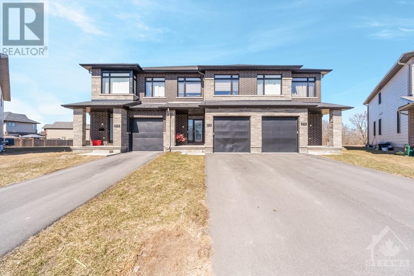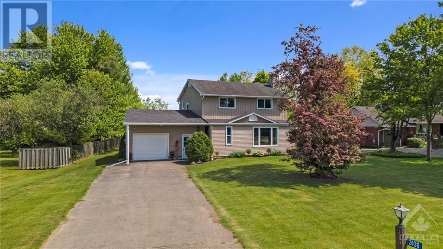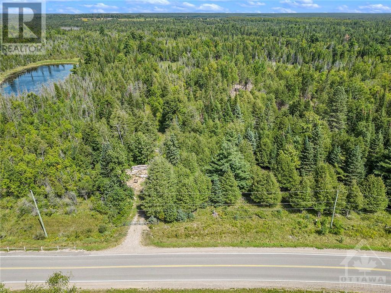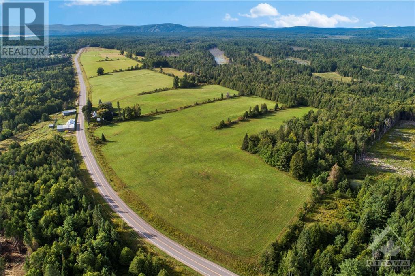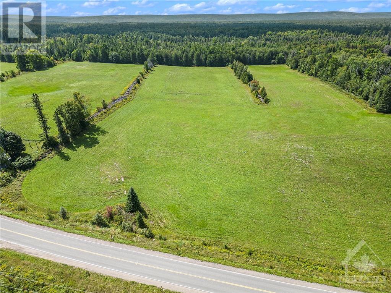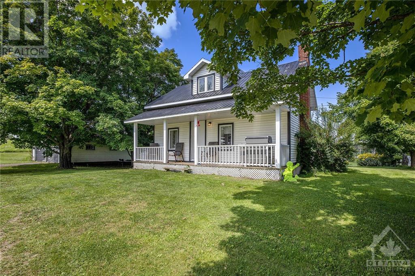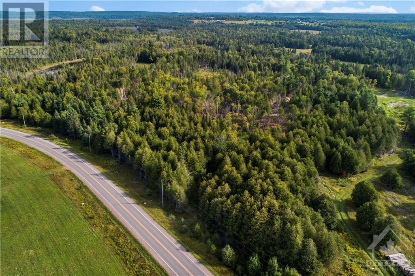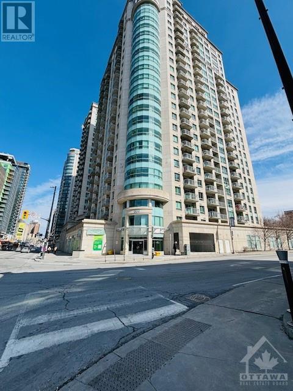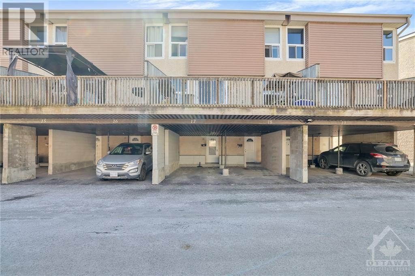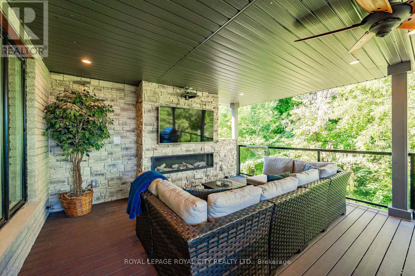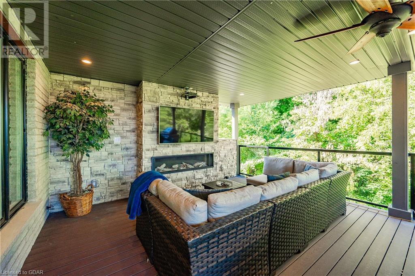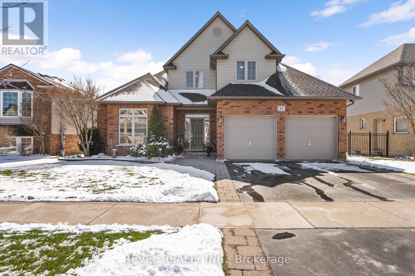Ontario Real Estate - Buying & Selling
Buying? (Self Serve)
We have thousands of Ontario properties for sale listed below. Use our powerful ‘Search/Filter Results’ button below to find your dream property. When you find one, simply complete the contact form found on the listing.
Buying? (Assisted)
Looking for something specific? Prefer assistance by a qualified local agent? No problem, complete our ‘Buyer’s Profile’ form and Red and White Realty™ will start a detailed search for you.
Selling Your Property?
List your home with Red and White Realty™ and get Sold! Get top dollar for your home with award winning service. Complete our ‘Seller’s Profile’ form to send us details about your property for sale.
"We are at your side each step of the way."
LOADING
854 Chipping Circle
Manotick, Ontario
Welcome to 854 Chipping Circle in beautiful Riverside South, one of Ottawa's highly sought after developing communities. This bright and beautiful 3 bedroom and 3.5 bathroom townhome is located on quiet, family oriented street, with quick access to Strandherd/Earl Armstrong Rd offering conveniently located shopping and restaurants. The main floor of the home offers a bright open-concept kitchen, dining and Great Room area with a den which leads out to your massive fenced backyard with no rear neighbors. Take your pick and relax in front of one of the home's two gas fireplaces where you can sit and enjoy your morning coffee in the peace and quiet. The second level of the home offers 3 spacious bedrooms with 2 full bathrooms and a loft, for added space. The home offers a beautiful finished basement including a new 3-piece bathroom completed in 2024. This home has been well cared for by the homeowners so don't miss the opportunity to see this gem! (id:12178)
2436 County Road 18 Road
Kemptville, Ontario
Beautifully Renovated 2stry home situated on the south branch of the Rideau River (Kemptville Creek).Upgrades galore! Custom kitchen (21),2pc bath(17),Family rm w/radiant flrs(22), natural gas furnace, A/C, gas line, ductwork & venting, septic system(16), new drilled well(16), windows, siding, upgraded 30yr shingles plus so much more! Chef's kitchen features high end appliances, quartz, pot lights, 2 tone cabinets w/pullouts. Eating area offers built in cabinets w/wine fridge. Bright family rm w/vaulted ceiling & plenty of windows overlooking yard. Primary bedrm is spacious & offers a large closet. 3 other good sized bdrms. Renovated Mbath w/glass shower. Quality floor coverings on all levels. Finished LLevel w//TV room, gym & laundry room. Generator. Extra storage in large room attached to the oversized garage. Bonus Workshop in yard is perfect for toys or gardening. Enjoy kayaking, canoeing, fishing in your own backyard! Huge deck w/gazebo area, perfect for entertaining family. (id:12178)
002 Norton Road
Calabogie, Ontario
Looking for your the perfect place to build your dream home? Look no further! This lovely 8.52 acre treed lot is just minutes from the charming village of Calabogie! Located on Norton Road, just past the new Granite Village Development. The Peaks, Nordic Ski Trails, K&P Trail, Eagles Nest Nature Trail, Calabogie Motor Sports, many great restaurants, grocery, LCBO, beaches, parks, and endless ATV/snow mobile Trails, come and see all that Calabogie has to offer! Added bonus here, Neilcorp Homes is available to build!!! 24 hour irrevocable on all offers. (id:12178)
001 Norton Road
Calabogie, Ontario
Looking for your the perfect place to build your dream home? Look no further! This lovely 10.06 acre lot is just minutes from the charming village of Calabogie! Open area, no clearing here. Located on Norton Road, just past the new Granite Village Development. The Peaks, Nordic Ski Trails, K&P Trail, Eagles Nest Nature Trail, Calabogie Motor Sports, many great restaurants, grocery, LCBO, beaches, parks, and endless ATV/snow mobile Trails, come and see all that Calabogie has to offer! Added bonus here, Neilcorp Homes is available to build!!! 24 hour irrevocable on all offers. (id:12178)
00 Norton Road
Calabogie, Ontario
Looking for your the perfect place to build your dream home? Look no further! This lovely 10.07 acre lot is just minutes from the charming village of Calabogie! Open area, no clearing here. Located on Norton Road, just past the new Granite Village Development. The Peaks, Nordic Ski Trails, K&P Trail, Eagles Nest Nature Trail, Calabogie Motor Sports, many great restaurants, grocery, LCBO, beaches, parks, and endless ATV/snow mobile Trails, come and see all that Calabogie has to offer! Added bonus here, Neilcorp Homes is available to build!!! 24 hour irrevocable on all offers. (id:12178)
927 Norton Road
Calabogie, Ontario
Welcome to 927 Norton Road! This charming farmhouse sits on 10 acres in the up and coming Calabogie community, just past the new Granite Village Development. The Peaks, beaches, The Eagles Nest Nature Trail, Nordic Trails for cross-country skiing, endless ATV/snow mobile trails, Calabogie Motor Sports, Golf, restaurants, grocery and much much more, come see all that Calabogie has to offer! With two large bedrooms, 2 bathrooms, main floor powder room and laundry, large eat in kitchen with loads of cupboard space, cozy living room, hardwood floors throughout main level, two staircases to 2nd level where you will find the full bath and bedrooms (carpet removed in 2nd bedroom, to be replaced). Verandahs on three sides, perfect for enjoying your piece of paradise! Potential for hobby farm, secondary dwelling, home business with great double car garage, loads of potential! Basement spray foam insulated 2023. Septic Tank 2024. 24 hour irrevocable on all offers. (id:12178)
004 Norton Road
Calabogie, Ontario
Looking for your the perfect place to build your dream home? Look no further! This lovely 6.47 acre treed lot is just minutes from the charming village of Calabogie! Located on Norton Road, just past the new Granite Village Development. The Peaks, Nordic Ski Trails, K&P Trail, Eagles Nest Nature Trail, Calabogie Motor Sports, many great restaurants, grocery, LCBO, beaches, parks, and endless ATV/snow mobile Trails, come and see all that Calabogie has to offer! Added bonus here, Neilcorp Homes is available to build!!! 24 hour irrevocable on all offers. (id:12178)
200 Rideau Street Unit#402
Ottawa, Ontario
Welcome to this FURNISHED luxury condo apartment within the heart of downtown Ottawa. This very spacious 1 bedroom + Den, high ceiling, family room, dining and a large kitchen with a private balcony floorplan is an ideal for those seeking to indulge comfortable living along with everything downtown Ottawa has to offer. Building amenities are a bonus which include: 24 hour security, concierge, indoor swimming pool, two GYM, party room with a kitchen, movie theatre and BBQ terrace with a spacious patio. This home is conveniently located within walking distance to new LRT station, shopping centers, universities, parliament Hill, government offices, By ward Market, Rideau Canal, many restaurants and much much more! Once you enter this condo building you will not want to leave! Enjoy your visit. (id:12178)
3415-17 Uplands Drive
Ottawa, Ontario
Welcome Home! Nestled in the heart of Hunt club community, the location of this townhome presents a rare blend of urban convenience, with proximity to shopping centers, Schools, fine dining, and entertainment options, plus easy access to public transit. The open-concept floor plan of the second floor ensures a fluid transition from the living area to the dining space, kitchen and the patio, creating an inviting atmosphere perfect for entertaining or quiet relaxation. The kitchen is a chef's delight, equipped with stainless steel appliances, sleek countertop, and ample cabinetry, promising both style and efficiency. Upstairs, the bedrooms serve as private retreats, each generously sized and adorned with plush carpets, providing calmness. Wait till you see the bedroom with a skylight roof. This home is a perfect amalgamation of comfort, representing not just a residence, but a lifestyle choice for those seeking homeness. Required: 24 hours irrevocable on all offer. (id:12178)
84 Mccann St
Guelph, Ontario
This stunning two storey boasts over 4,000SQFT of above grade living space with additional space on the walk-out deck overlooking green space and a fully finished walk-out basement. This home features 4 bedrooms, 4.5 bathrooms and has in-law capability in the basement for multi-generational families. This home features grand principal rooms, coffered ceilings in the living room and staircase, hardwood floors, two gas fireplaces, a gourmet kitchen with elegant white cabinetry and a huge island with seating. The primary bedroom faces green space out the back, has a beautiful 5pc ensuite bathroom, laundry, and walk-in closet. The covered walk-out deck is the perfect spot to lounge and entertain, with a fireplace/TV seating area and built-in BBQ outdoor kitchen area - this is where you'll spend most summer nights. Below is an additional entertaining space with a covered, poured concrete pad, fire pit and fully fenced in with mature greenery and trees giving you plenty of privacy. **** EXTRAS **** Directions to Property: Victoria Road S to MacAlister Boulevard, turn right onto McCann Street and property on left hand side. (id:12178)
84 Mccann Street
Guelph, Ontario
This executive, Fusion built family home is filled with opulence - absolutely move-in ready and featuring countless upgrades throughout and backing on to conservation land. This stunning two-storey boasts over 4,000 sq ft of above grade living space, and is inundated with plenty of natural light throughout. Backing onto a rear green space, the feeling of nature is seamlessly welcomed indoors. This home offers 5 bedrooms, 5.5 bathrooms, and has in-law capability in the basement for multi-generational families. The gourmet kitchen features stainless steel appliances, plenty of elegant white cabinetry, and a huge island with seating. There are grand principal rooms and sophisticated elements, like coffered ceilings in the living room and upper hallway, a wide split-staircase, high ceilings, pot lights, hardwood floors throughout most of the main level, and gas fireplace. The primary bedroom upstairs faces the rear green wall of trees, offering the utmost privacy, and has a beautiful 5pc ensuite bathroom, its own laundry, and walk-in closet. The other bedrooms upstairs are sizeable as well, and have their own respective Jack and Jill or ensuite bathrooms. The spacious, fully finished basement area with walkout offers so many potential options. The upper covered deck area is the perfect spot to lounge and entertain, with a fireplace/TV wall, seating area and built-in outdoor kitchen/BBQ area - this is where you'll spend most summer nights. Below is an additional entertaining space with a stone, gas-fired fire pit, and concrete patio. Tons of room to park vehicles and store tools/equipment in the garage as well. So much space for everyone. This home is close parks, great schools, easy access to HWY 6, and all of the modern amenities the south end of Guelph has to offer. (id:12178)
17 Las Rd S
West Lincoln, Ontario
Welcome to your dream family home in the heart of Station Meadows Subdivision in Smithville! This meticulously maintained home offers everything a growing family could desire, seamlessly blending comfort, convenience, and elegance. Step inside and be greeted by a sense of warmth and space. The main floor boasts a luxurious primary bedroom with its own ensuite bathroom, providing convenience and privacy. No more stairs to climb after a long day. Convenient main floor access to the laundry room, making household chores a breeze. Upstairs you will discover two spacious bedrooms, each with their own oversized closets. No more fighting over closet space. These bedrooms share a beautifully appointed bathroom, ensuring both comfort and functionality for the whole family. Entertaining is a delight in this home. The formal dining area sets the stage for memorable gatherings with friends and family, while a strategically placed powder room ensures your guests' comfort. Whether you're hosting a dinner party or enjoying a quiet evening in, this home has you covered. Outside, a fully fenced yard provides a safe and secure environment for children and pets to play freely. Imagine lazy summer days spent barbecuing and relaxing in your own private sanctuary backing onto greenspace. The heart of the home lies in its open concept kitchen and family room space. Perfect for everyday living and casual gatherings, this area is flooded with natural light and exudes a sense of warmth and hospitality. From preparing family meals to cozying up by the fireplace, this space is sure to become the hub of your home. Let's not forget about the finished basement offering another bedroom, gym and family space. Don't miss out on the opportunity to make this exquisite property your own. With its thoughtful design, prime location, and abundance of features, it's the perfect place to create lasting memories with your loved ones. Welcome home! (id:12178)

