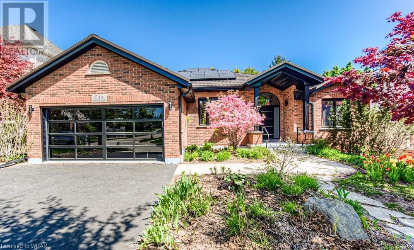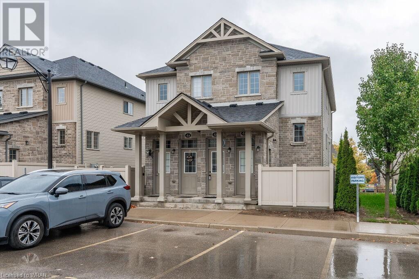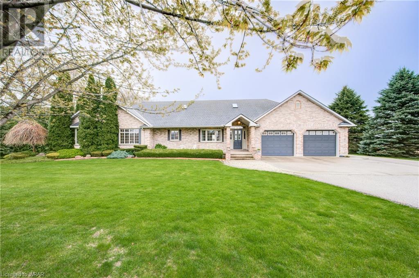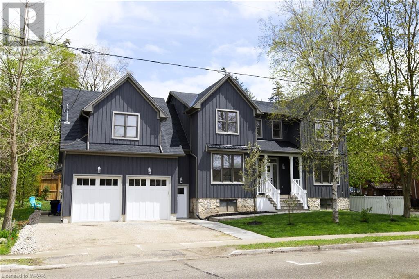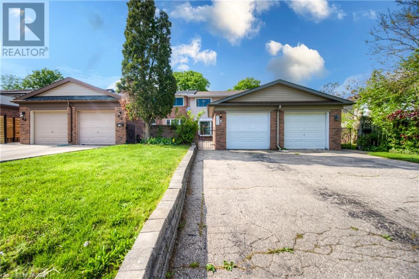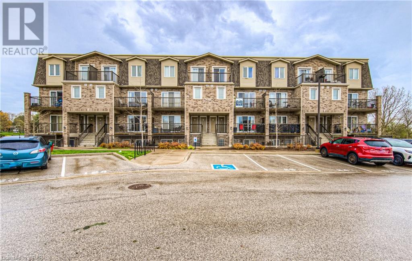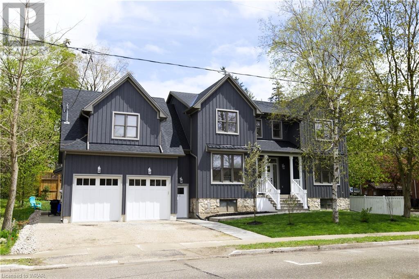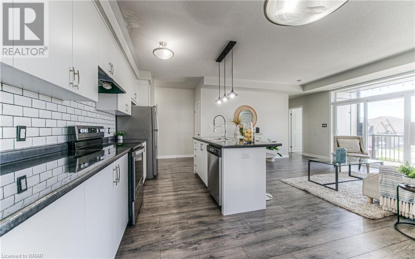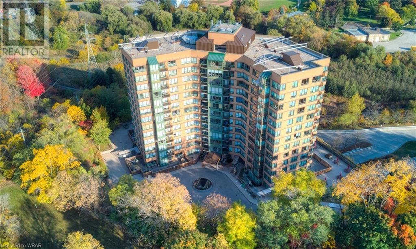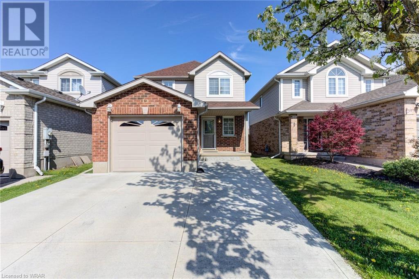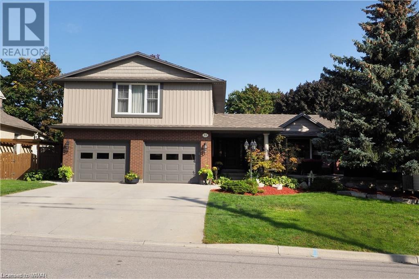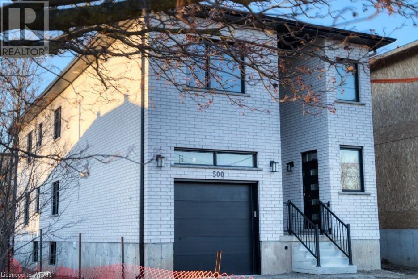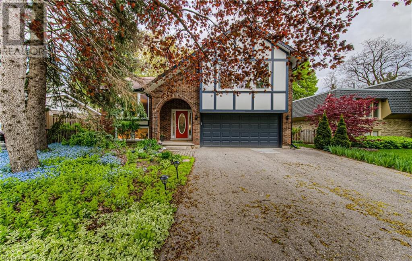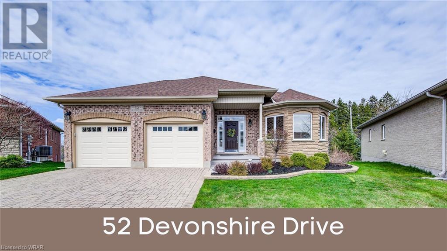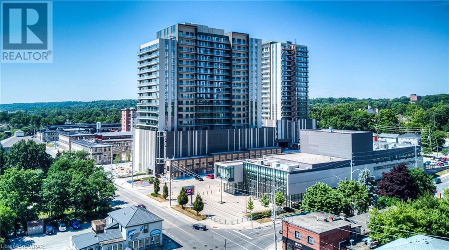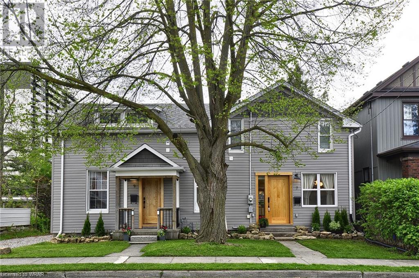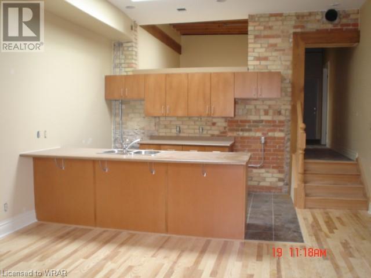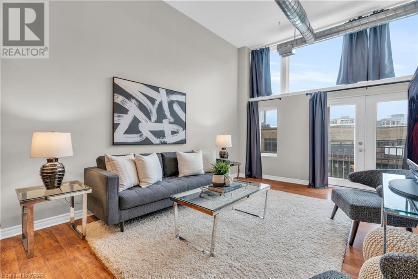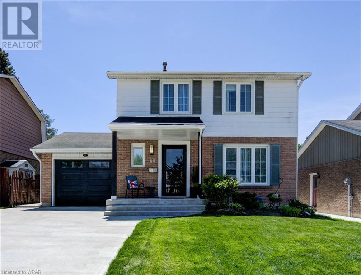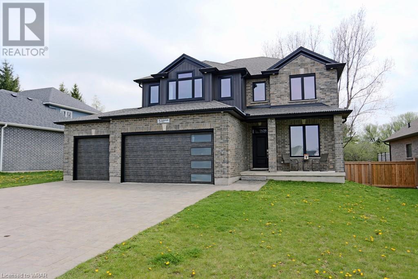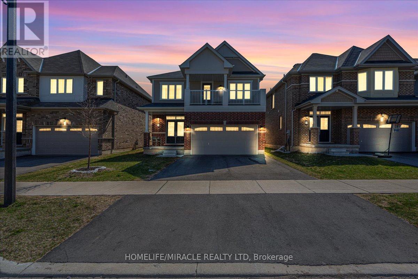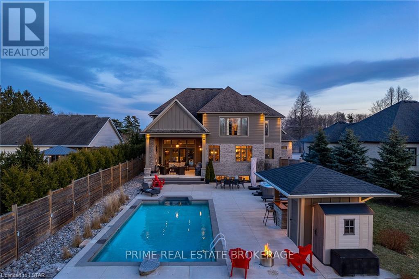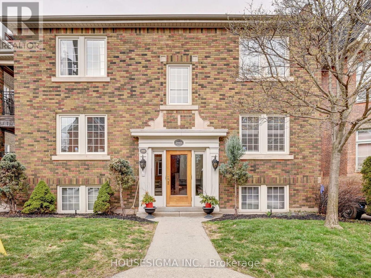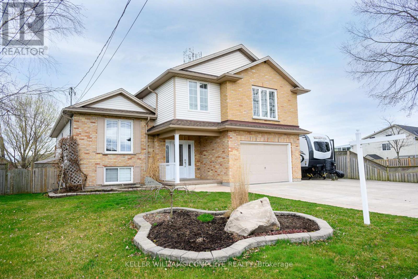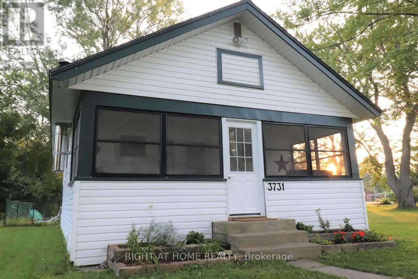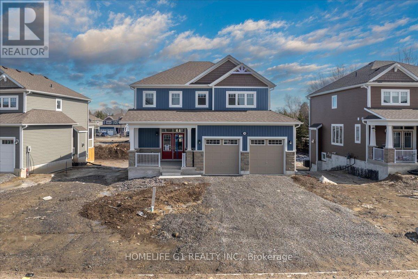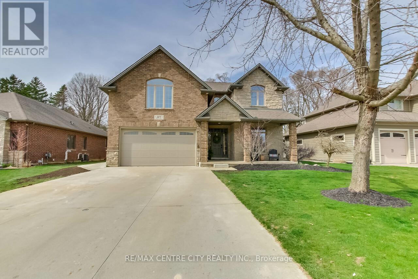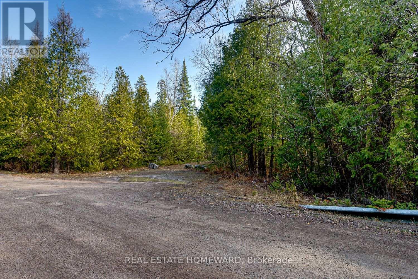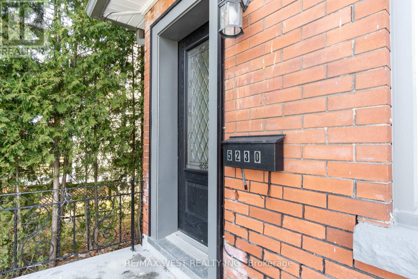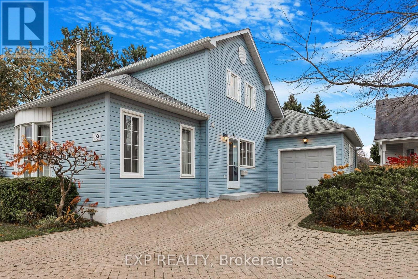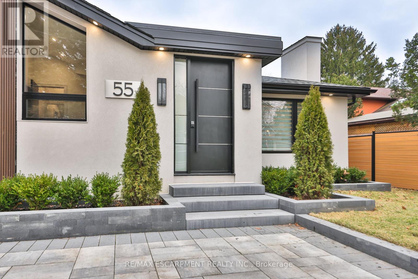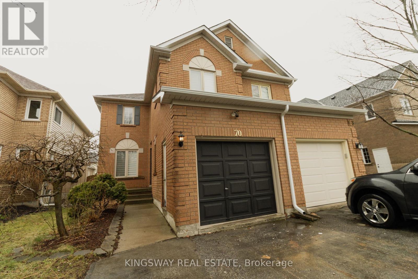Ontario Real Estate - Buying & Selling
Buying? (Self Serve)
We have thousands of Ontario properties for sale listed below. Use our powerful ‘Search/Filter Results’ button below to find your dream property. When you find one, simply complete the contact form found on the listing.
Buying? (Assisted)
Looking for something specific? Prefer assistance by a qualified local agent? No problem, complete our ‘Buyer’s Profile’ form and Red and White Realty™ will start a detailed search for you.
Selling Your Property?
List your home with Red and White Realty™ and get Sold! Get top dollar for your home with award winning service. Complete our ‘Seller’s Profile’ form to send us details about your property for sale.
"We are at your side each step of the way."
LOADING
107 Longboat Run W Road W
Brantford, Ontario
In the esteemed neighborhood of west Brantford , A striking 2020 creation by Empire Homes awaits on a gorgeous 37 by 115 ft lot with a double car garage. The main level showcase a double-door entrance leading to a separate dining room a spacious family room with a fireplace, and a capacious kitchen area with extended cabinets and a big center island. Moving to the second floor, discover primary bedroom with a private balcony and ensuite, alongside three additional bedrooms, a full bath, and laundry room. Hardwood floors and upgraded lighting fixture enhance the home's allure. The recently revamped fresh basement boats a comfortable living space, a sizable family room with a kitchen, pot lights, and separate laundry area. Conveniently positioned near schools trails, highway 403,and a shopping plaza, public transit directly connected to colleges, university boost rental income and amplifying its appeal. Offer anytime. **** EXTRAS **** Near to park and school. (id:12178)
119 Harris Road
Middlesex Centre, Ontario
THE ONE YOU'VE BEEN WAITING FOR! RARELY A PROPERTY OF THIS CALIBER AND QUALITY HITS THE MARKET, WHERE EVERY SINGLE DETAIL HAS BEEN THOUGHTFULLY CONSIDERED. Intelligent floor plan, 167' deep lot backing onto greenspace, 3.5 car garage, inground saltwater pool, pool house, covered back deck, all within a coveted executive neighbourhood minutes from London. Custom designed by these owners as their forever home with special attention to build quality, pride of ownership is evident at every corner. As you drive up, notice the elegant, timeless curb appeal with a mix of stone, craftsman style columns, James Hardie board, cedar and brick. Walk into the grand foyer and take in the beaming ceiling heights and quality wainscoting details. The great room is showcased with a striking 14' coffered ceiling and stone fireplace. The immaculate chef's kitchen truly has it all with top-tier Miele, Capital & Electrolux appliances, industrial 36inch 6-burner range, butler's pantry (with second Electrolux fridge), walk-in pantry, custom Oak range hood, dining banquette, granite counters and high-end finishes. Retreat to the private and oversized primary wing, where more luxury details await. Here, you'll find a large walk-in closet and lavish 5-piece ensuite with heated floors. The second level has two more bedrooms, one with a 4-piece cheater bath and walk-in closet, as well as an office and laundry room. The newly finished basement has two rec rooms, a fourth bed and 4-piece bath. The vast backyard is straight out of a magazine. Walk out to the 20x20' covered patio with another floor-to-ceiling stone fireplace overlooking the 16x32' inground saltwater pool with Hayward controls, poolhouse with bar and 2-piece bath, large concrete pool deck, all nestled within a private, mature and professionally landscaped setting. Minutes to London and 402/401. 20-30 minutes to London Health Sciences Centre and other local hospitals. Virtual tour, upgrade list, video and more photos at links below. **** EXTRAS **** Pool cover, Hayward pool salinator, Hayward pool heater, Hayward pool heater, Hayward controls, white desk in upstairs second bedroom. (id:12178)
1 - 260 Bay Street S
Hamilton, Ontario
Welcome to The Annex! A Historical Building Perfectly Located In Trendy Durand Neighbourhood. This Bright Spacious Two Bedroom Will Not Disappoint. Freshly Painted, Carpet Free, Large Windows Throughout Brings In Tons Of Natural Light, Huge Kitchen Island With Granite Countertop Great For Meal Prep And Extra Seating, Stainless Steel Appliances With Custom Backsplash. Cozy Living Room with Fireplace, Large Closets In Both Bedrooms, Ensuite Laundry With Custom Shelving, New Hot Water Tank Owned(2023), Locker, Security System And Parking. Enjoy The Roof Top Garden Patio With Lots Of Seating, Outdoor Lights and Amazing Views Of The City. Close To HWY 403, McMaster University, Mohawk College, St. Joseph's Hospital, Walk To Trendy Locke Street, Enjoy Restaurants And Cafes, Close To Parks, Transit, Bike Path, Grocery and MORE! **** EXTRAS **** One Surface Level Parking, Locker On Same Floor As Unit (id:12178)
2451 Shurie Road
West Lincoln, Ontario
INCREDIBLE, MULTI-LEVEL, MULTI-LIVING FAMILY HOME this DeHaan-built Elevated Ranch with ADDED LOFT AREA (architect designed w/2 bedrooms and full bath), PLUS a FULLY FINISHED IN-LAW on lower level (including a KITCHENETTE) will surely impress any family looking for extra professionally finished living space (2,658 SF). OPEN CONCEPT main living area offers deck access from the kitchen, a full bath, and an additional 3 bedrooms above ground - Primary bedroom with mini kitchenette in closet PLUS walk-out to deck thru sliding doors. LOWER LEVEL offers an oversized bedroom with spa-like jacuzzi tub, a full bathroom, a dressing room, wine closet and SO MUCH MORE! On a 60 x 120 property with an XL concrete drive that parks 3-4 vehicles side-by-side (including space for an RV), a fenced yard with carefully crafted wooden deck with spindles and stairs to grass, a 21 Above Ground pool, shed & hydro PLUS additional automatic cantilever side entrance gate. 2451 Shurie Road in Smithville is a MUST SEE - just minutes to downtown, churches, schools, healthcare, all amenities, golf and just minutes to Highway 20. CLICK ON MULTIMEDIA for video tour, floor plans, drone photos & more. (id:12178)
3731 Graeber Avenue
Fort Erie, Ontario
COMPLETELY REMODELLED, NEW DECK, NEW PLUMBING, FURNACE-DUCT WORK CENTRAL AIR,REAR DECK, PORTION OF YARD FENCED, LARGE CORNER LOT,BUYER TO DO THEIR OWN DUE DILIGENCE FOR SEVERANCE OF LOT. FRONT ROOM SCREENED SITTING ROOM, WATER VIEW FROM DRIVEWAY. READY TO MOVE IN OR RENT. **** EXTRAS **** CAN BE PURCHASED COMPLETE WITH ALL FURNISHINGS , FULLY STOCKED KITCHEN AND BEDROOM LINENS. (id:12178)
24 Chambery Street
Bracebridge, Ontario
Welcome to this exceptional ""Brand new Never lived home"" in the prestigious White Pines community of Brace Bridge, Muskoka! Discover the ""Willow"" model by Mattamy Homes, situated on one of the community's deepest lots. This residence is conveniently located within walking distance to the Sportsplex, High School and just minutes to Downtown. The welcoming covered porch leads into a spacious foyer complemented by a convenient powder room and coat closet. This beautifully designed two-story home boasts an open-concept main floor with 9'smooth ceilings on main floor, expansive windows, lots of natural light and spacious living areas. The kitchen features an oversized island, Latest stainless-steel appliances-executive gas stove, water line for side-by-side fridge. A functional mudroom connects the kitchen with the 2-car garage. The 2nd level features a luxurious primary suite w/ walk-in closet, ensuite bath w/glass shower. upgraded ceramic tiles &upgraded gas line for future additional gas appliances. Look out grade Basement.Taxes not assessed yet. . upgraded 200-amp electic service. Full Tarion Warranty on the home transferrable to new owner. **** EXTRAS **** spacious laundry room with 4 bedrooms w/potential to use bedroom for office space completes the second level. Oak stairs ,municipal services, natural gas (id:12178)
105 Union Avenue
Middlesex Centre, Ontario
Welcome to the breathtaking community of Komoka! This exquisite two-storey, four-bedroom home boasts over 3100sqft of luxurious living space across the main and second floors. Impeccable hardwood and tile adorn the main floor, complemented by built-in appliances and gleaming granite countertops in the kitchen. Step into the spacious family room, featuring a zero clearance fireplace and views of the private backyard oasis. Upstairs, hardwood floors continue throughout, accompanied by the convenience of second-floor laundry. Retreat to the opulent master bedroom, complete with a sprawling 10ft x 40ft deck accessible through a patio door an ideal spot for enjoying serene moments outdoors."" Discover the allure of the basement, where in-floor heating blankets every corner, ensuring year-round comfort. Entertain in style within the spacious rec room, perfect for hosting gatherings and creating cherished memories. A generously sized den offers comfort and privacy perfect for an additional in home office, while a sleek three-piece bathroom adds convenience and luxury to this lower level retreat. Don't miss out on the opportunity to experience the elegance and functionality of this exceptional home it's truly a must-see!"" (id:12178)
. Meyers Road N
Hamilton Township, Ontario
INCREDIBLE VALUE WITH THIS VERY AFFORDABLE PROPERTY SURROUNDED BY WILDLIFE JUST NORTH OF THE COMMUNITY OF BALTIMORE. ASSESSMENT VALUE $89,000 IN 2024 AS PER GEO WAREHOUSE REPORT. POTENTIAL TO POSSIBLY BUILD YOUR DREAM HOME ONE DAY ON THIS AMAZING PARCEL OF LAND WITH JUST OVER ONE ACRE. SHORT DRIVE NORTH OF THE BEAUTIFUL TOWN OF COBOURG AND IT'S AMAZING BEACH. DUE DILIGENCE REQUIRED WITH ALL ASPECTS OF THIS PROPERTY. BUYER IS ADVISED TO GET IN TOUCH WITH THE OFFICE OF HAMILTON TOWNSHIP FOR MORE DETAILED INFORMATION. BEING SOLD AS IS! BUYER IS ADVISED TO PERFORM THEIR DUE DILIGENCE. **** EXTRAS **** BUY AND HOLD FOR POTENTIAL FUTURE GROWTH. GET READY TO ENJOY YOUR NEW PROPERTY AS IS ASAP WITH QUICK CLOSING. (id:12178)
5230 Jepson Street
Niagara Falls, Ontario
Newly renovated home in the heart of Niagara Falls! This charming residence has been tastefully upgraded, with attention paid to every detail. Step inside to discover a spacious living area on the main floor, complete with a kitchen featuring brand new appliances that have been gently used for only two years. Additionally, there's an extra room perfect for a home office or guest bedroom, complete with a convenient half bathroom. Upstairs, you'll find two cozy bedrooms and a full bathroom, providing ample space for your family or guests. The finished basement adds even more versatility to this home, offering laundry facilities, two additional bedrooms, and another full bathroom. Outside, the newly installed deck provides the perfect spot for outdoor entertaining or relaxing in the sunshine. With parking space for 2 cars in the driveway, convenience is at your doorstep. Don't miss out on the opportunity to make this beautifully updated house your new home sweet home (id:12178)
1 - 19 Silverbirch Boulevard
Hamilton, Ontario
RELAX & ENJOY RETIREMENT WITH A RARE BUNGALOFT FEATURING A VAULTED LIVING ROOM. From the moment you enter, the spacious open-concept design invites you in and provides ample room for entertaining with a kitchen that flows into a vaulted ceiling living room, adding an air of grandeur to your living space, where relaxation and gatherings with loved ones can become a daily delight. Retirement living couldn't be more convenient with the generously- sized main floor primary suite, with an oversized walk-in closet and a private ensuite 4-piece bathroom. This desirable community also offers a 14,000 sqft with swimming pool, craft room, and many organized activities so you're never alone. Don't miss your chance to call this one home and book your private showing today! **** EXTRAS **** Nestled in the highly desirable and exclusive Villages of Glancaster, this beautiful bungaloft offers the perfect setting for your golden years. The nearby postal kiosk helps to streamline your daily errands. (id:12178)
55 West 22nd Street
Hamilton, Ontario
Welcome to this meticulously designed residence, spanning 2900 square feet and featuring 6 bedrooms and 5 bathrooms. Upon entry, you're greeted by a stylish foyer adorned with porcelain tiles and quartz countertops, setting the stage for the elegant ambiance that permeates throughout. The open-concept living space offers a seamless flow between the living room, kitchen, and dining area, characterized by chevron white oak hardwood flooring and vaulted ceilings that exude grandeur. The kitchen is a chef's dream, boasting quartz countertops, European walnut custom cabinetry, and high-end appliances including a Samsung All Around Cooling fridge and Fisher and Paykel coffee and espresso machine. The living room provides a cozy retreat with a Valor Electric fireplace surrounded by rift-cut white oak and built-in smoked glass shelving, while large windows with silhouette blinds bathe the space in natural light. The primary bedroom is a sanctuary of luxury, featuring chevron white oak flooring, vaulted ceilings, and a Napoleon electric fireplace with a white oak wood surround. The ensuite bathroom is a spa-like oasis, complete with double fogless in-lit LED mirrors and a glass-surround shower. The lower level of the house offers additional living space with vinyl flooring and LED pot lights, along with a fully equipped kitchen boasting quartz countertops. Bedrooms on this level are generously sized and feature custom built-in closets. Outside, the blend of stucco and composite teak exterior paneling, along with professionally landscaped yards, add to the property's allure. With ample parking for up to 8 vehicles and an oversized wooden deck for outdoor entertainment, this home seamlessly blends luxury with functionality. Every detail has been carefully considered to ensure your utmost comfort and enjoyment in this stunning property. **** EXTRAS **** See features and inclusions list (id:12178)
70 Fellowes Crescent
Hamilton, Ontario
Experience the epitome of modern living with this fully renovated 4-bedroom home, featuring two inviting fireplaces, ideal for creating cozy atmospheres during chilly nights. Every corner of this residence exudes contemporary elegance and comfort. Step into the renovated kitchen, a chef's dream with new countertops, and 2 waterfalls. Each of the four bedrooms offers a tranquil sanctuary, no carpeting, plenty of natural light. The master suite, in particular, stands out as a luxurious retreat, boasting a private en-suite bathroom. Spend leisurely afternoons on the patio, Conveniently located near schools, parks, and shopping centers, this home offers the perfect blend of luxury and convenience. Don't miss your chance to make this exquisite property your own. Schedule a showing today and discover the unmatched comfort and style that awaits you! **** EXTRAS **** New flooring, fully renovated kitchen, staircase, potlights, renovated bathrooms, new zebra blinds all over freshly painted all the house, fridge and freezer in the basement and garage included (as is condition). (id:12178)

