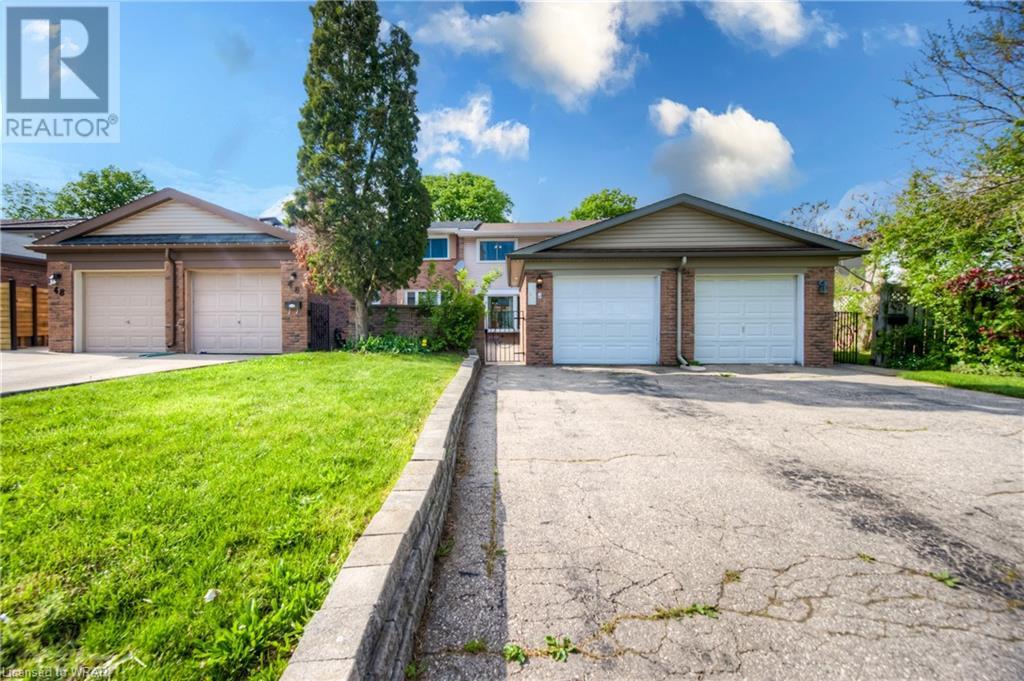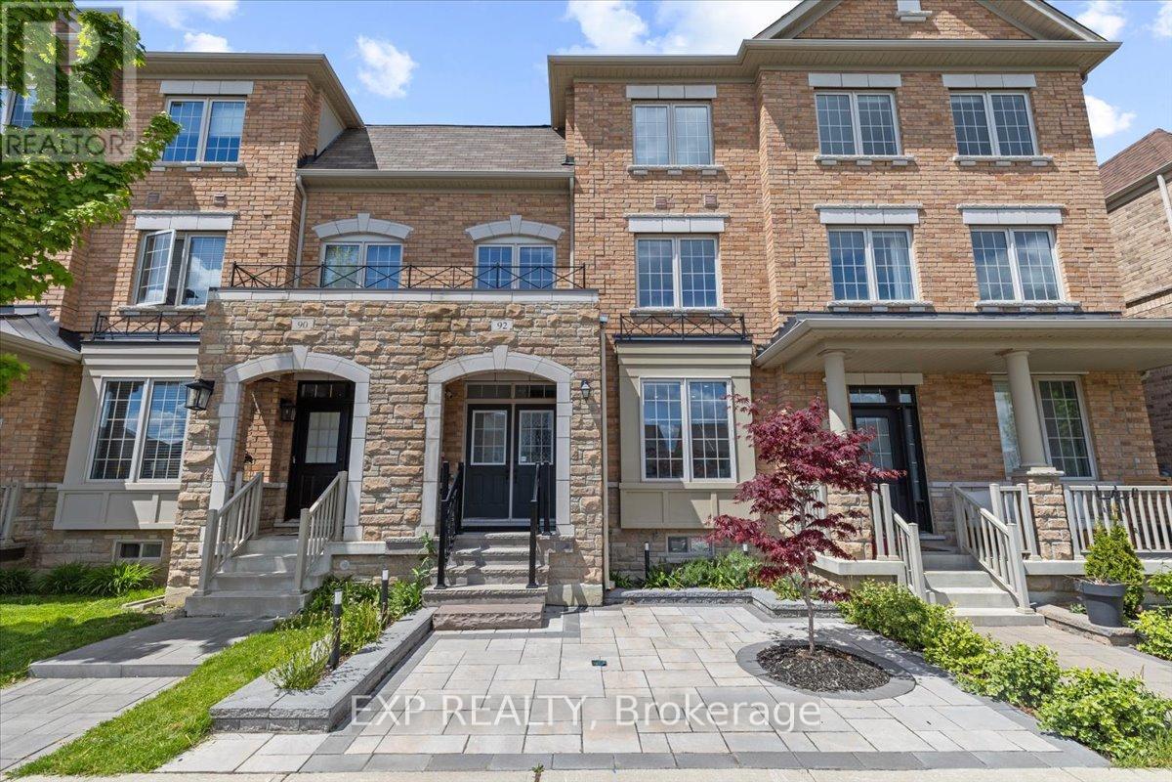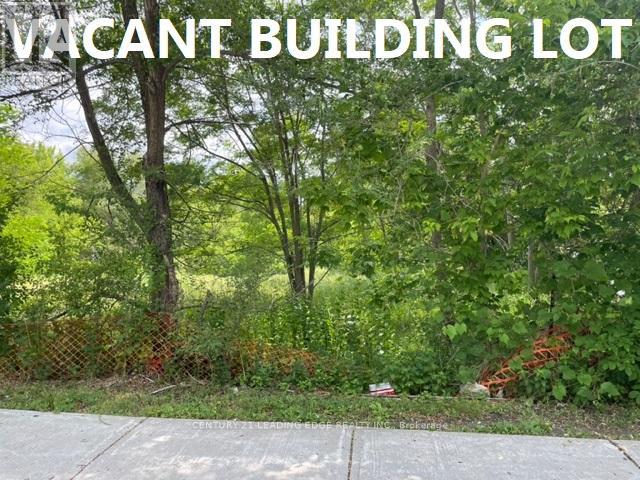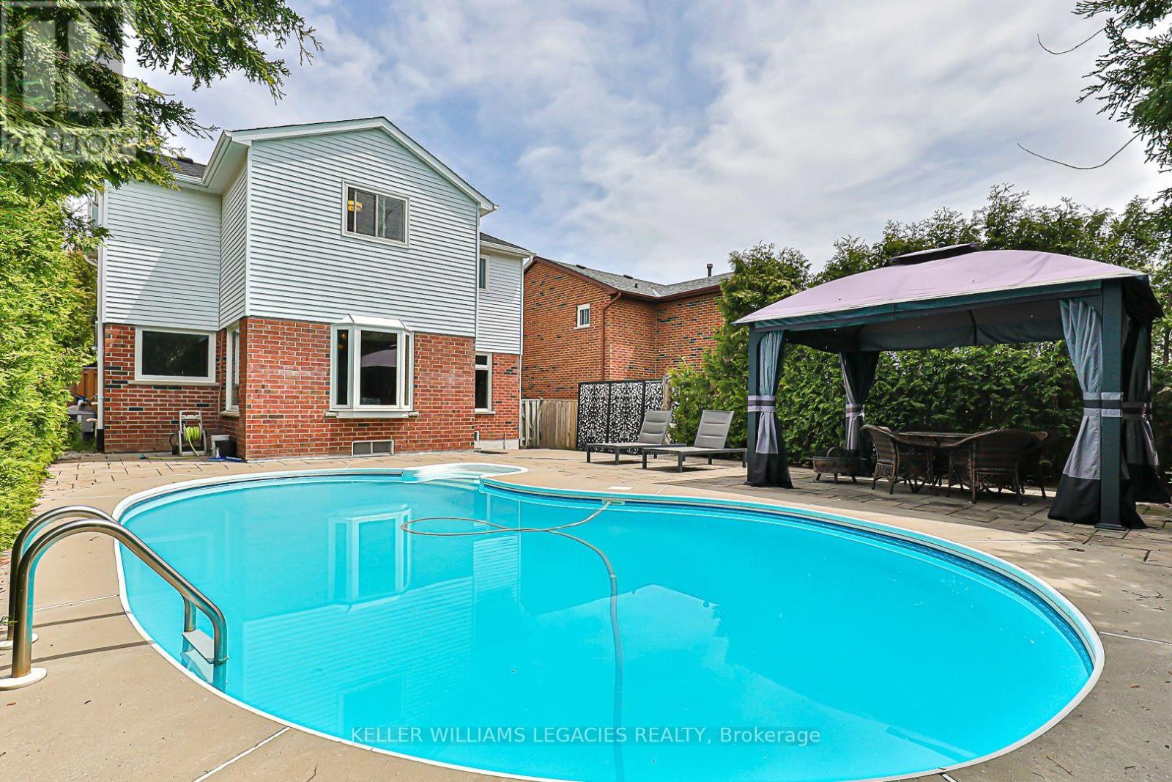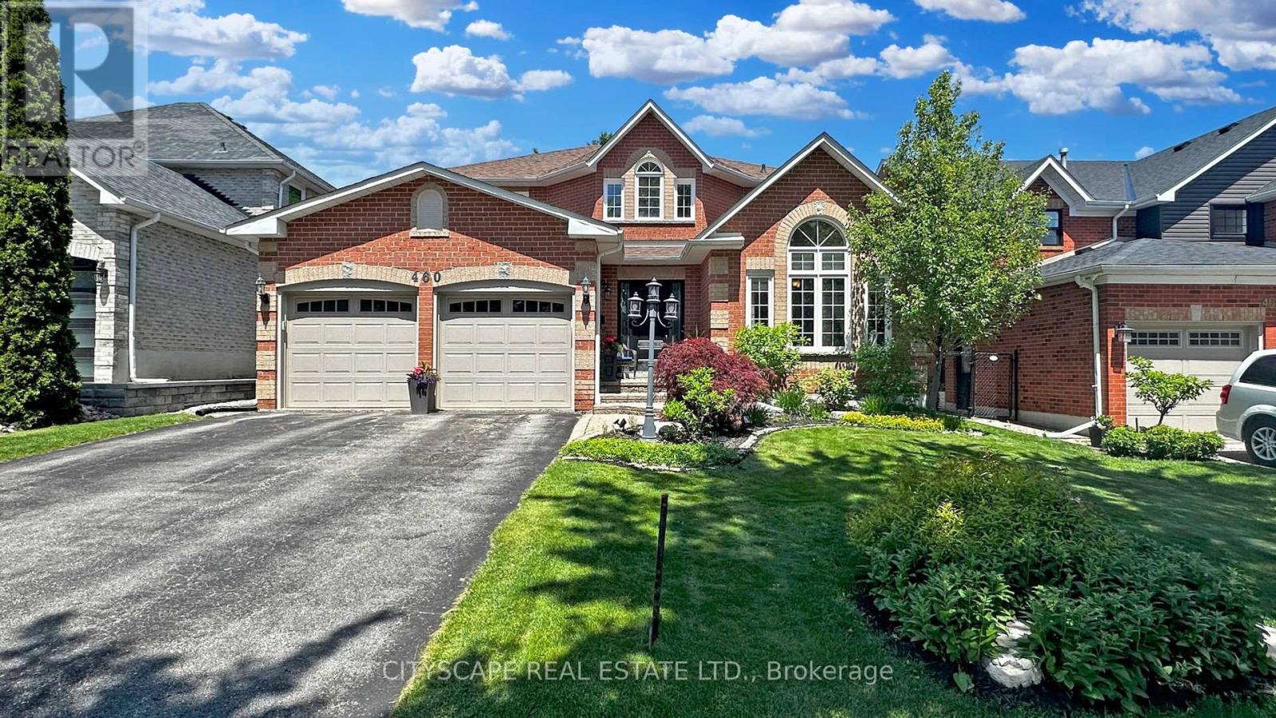Ontario Real Estate - Buying & Selling
Buying? (Self Serve)
We have thousands of Ontario properties for sale listed below. Use our powerful ‘Search/Filter Results’ button below to find your dream property. When you find one, simply complete the contact form found on the listing.
Buying? (Assisted)
Looking for something specific? Prefer assistance by a qualified local agent? No problem, complete our ‘Buyer’s Profile’ form and Red and White Realty™ will start a detailed search for you.
Selling Your Property?
List your home with Red and White Realty™ and get Sold! Get top dollar for your home with award winning service. Complete our ‘Seller’s Profile’ form to send us details about your property for sale.
"We are at your side each step of the way."
44 Ralgreen Crescent
Kitchener , Ontario N2M 1T9
Welcome to 44 Ralgreen. Here is a great opportunity to own a home in a wonderful family neighbourhood for well under the cost of the average home with no condo fees! This 3 bedroom home has lots of space for the growing family with almost 1400 sq ft finished living space, nicely sized bed rooms, large living room, large finished rec room and a dining room that gives access to a very nice private y…
LOADING
7650 Birch Drive
Severn, Ontario
Beautiful custom built Cape Cod home, registered legal duplex with two independent suites fully above grade. The main house w/ 4 bds & 4 full bths, including 3 ensuites w/Jacuzzi tubs. New sinks in Upper ensuite 2024. Surrounded on two sides by 8 acres of town property, this land offers a genuine country feel with beautiful tree-lined views. The second unit provides ample flexibility for various lifestyles. It can be used for family, generating extra income as a rental, or for a home-based business such as a hair salon, daycare, or bed and breakfast (buyer to perform their own due diligence). There is plenty of room for parking, and toys with a coverall shelter, elec hook-up & RV Stn for trailers. Multi exits through out the house, and multi deck areas, newer (2022) interlock patio pavers w/ a fire pit, all areas of the home have their own space or can connect together easily. The great room w/ cathedral ceilings and wall of windows, you feel like you're outside. The kitchen has plenty of cabinetry, w/i pantry and oversized island w/ newer quartz counters, sinks & faucets (2022). Primary suite on the main lvl w/ 5pc ensuite and w/o to the backyard. New (2022) LVP flooring in Living, Hall, Primary Bdrm, & Gym & (2024) carpet in one upper Bdrm. The 2nd unit can be fully independent w/ its own entry, kitchen, living, 2 bds, 2 full bths, and w/o to private deck area. There is a good sized bdrm on main floor with a full bth, and upstairs is a spacious open loft space with closet, full bth and laundry. Could be used as another bedroom or media room. The versatility of the second unit allows many uses, keep it separate or open it up inside to the rest of the house for more living space! Located on one of the most desirable streets in Washago, surrounded by trees and the Black & Green rivers. Minutes to trails, Lake Couchiching, and Hwy 11. 20 minutes to Casino & Orillia for all city amenities. This property truly is a rare gem! **** EXTRAS **** In-Floor Radiant Heating. 2 sets of Newer Appliances, 2 Sheds, Propane forced air Furnace-Owned. Water Softener - Owned, Elec. Water Heater - Owned. 2024 Heat Pump (A/C) - Owned, 2023 12x20 Coverall Shelter. Alarm System (not hooked up) (id:12178)
92 East's Corners Boulevard
Vaughan, Ontario
A gem of a townhouse in Kleinburg! A soaring 3 storeys boasting over 2200 Sq ft of luxurious living space. 4+1 Bedrooms and 3.5 baths, suitable for all clients! Stylish interlocking at front and back. This home has well sized windows which leaves each room bathed in natural light. Pride of ownership shows in this wonderfully maintained home and its gleaming hardwood floors. Open concept living room with fireplace and pot lights. The sleek kitchen boasts granite countertops, stainless steel appliances, centre island and breakfast area. Plenty of space with large principle bedrooms. Primary bedroom with 4 pc ensuite and tub. Laundry room with sink on main level. Whether you're looking for a cozy spot to curl up with a good book or a spacious area to entertain friends and family, this townhouse has it all. Paved yard and attached single car garage. Motorized window coverings, multi system water filter. A prime location in Vaughan. The area features the best schools, parks, restaurants, and is close to all amenities. **** EXTRAS **** All ELFs & window coverings, double door fridge, hood fan, s/s stove, dishwasher, washer, dryer, garage door opener with 2 remotes, furnace, humidifier, multi system water softener(owned), electric fireplace, CAC (id:12178)
49 Main St S Unionville Street
Markham, Ontario
Calling all builders and investors! Don't miss this exceptional opportunity to acquire a prime lot in a highly sought-after neighbourhood. This fully serviced lot offers the potential for a future detached 2-storey or 3-storey home and is conveniently located just steps away from the charm of Historic Main Street, where you can enjoy shops, galleries, and dining options. Stroll to the scenic Toogood Pond, and easily access the GO Train, York University, and Downtown Markham.The lot comes with site plan approval for building a detached home, subject to the extension of Richard Maynard Cres. Once the extension is approved and connected to the north end of the existing street, the easement will be removed. It's essential that buyers conduct their own due diligence. Secure your investment in this thriving area today! **** EXTRAS **** Lot Irregularties: Legal Desc't Con't: S/T Easement ingross over PT 3, 65R31205 as in YR1239251 (id:12178)
7 Bruce Avenue
Georgina, Ontario
Discover Waterfront Elegance With This Fully Redesign And Renovated Home, Boasting Direct Boat Access To Lake Simcoe. Revel In The Expansive Backyard And Savor The serene Views Of Water And Greenery From Every Room. Moden Open-Concept Kitchen And Living Area, Four Cozy Bedrooms with Two Ensuites, And A Charming Front Porch Overlooking A Picture Sunet. Conveniently Located Minutes From HWY 404 And 30 Minutes To Hwy 7. This Property Offers A Resort-Style Living Experience Including Boating, Water Sports, Fishing, Ice Fishing and Skating. Holds Potential For Future Development With Two Legal Lots. **** EXTRAS **** Stainless Steel Appliances (Stove, Fridge, Dishwasher, Range Hood). All Existing Window Coverings, All Existing Electric Light Fixtures, Washer & Dyer. (id:12178)
59 Waite Crescent
Whitchurch-Stouffville, Ontario
Welcome to this executive 4-bedroom, 3-bathroom detached home on the highly desirable Waite Crescent. Boasting a spacious open-concept layout, this residence is designed to meet all your family's needs. Highlights include 9' ceilings, hardwood floors, an updated kitchen, pot lights, crown moulding, and large windows that fill the home with natural light. Spend summer evenings in your low-maintenance backyard, complete with a stone patio, pergola, and water feature. Located within walking distance to schools, parks, and public transit. Roof(2019), Front Door(2021), Garage Door(2021), Kitchen Back Splash and Cabinets(2024) (id:12178)
33 Moffat Crescent
Aurora, Ontario
Introducing your Ultimate Dream Home! This captivating two-story residence features 4+1generously-sized bedrooms and 4 pristine bathrooms, tailor-made for families of any size. Upon entering, bask in the abundance of natural light and the inviting ambiance, ideal for hosting gatherings. The gourmet kitchen is equipped with top-of-the-line appliances and ample counter space, fulfilling every chef's desires. Outside, discover a tranquil oasis complete with a glistening swimming pool and picturesque landscaping, setting the scene for unforgettable summer moments. Whether unwinding or entertaining, this backyard caters to every need. Bedrooms offer spacious comfort, while bathrooms exude modern luxury. Nestled in a highly sought-after neighborhood, this home is conveniently situated near all amenities. For those seeking the pinnacle of luxury, comfort ,and convenience, look no further. Don't miss out on this incredible opportunity to own your dream home today! (id:12178)
97 Brethet Heights
New Tecumseth, Ontario
Part of the Greenridge community, this stunning model home (Myrtle Model 2531 Square feet) is decked out from top to bottom. A unique combination of modern elegance and next-level features. You will find a designer kitchen with exquisite countertops and finely crafted cabinetry. Open concept with 9-foot ceilings. Close proximity to major highways, all in the serene and safe town of Beeton. **** EXTRAS **** This is a special opportunity as this model home has been prepared by a professional design company. (id:12178)
Pt Lt 1 John W. Taylor
New Tecumseth, Ontario
Build your dream home! 52 x 118 building lot in a great neighbourhood. Short walk to schools, parks, downtown shops, restaurants and Stevenson Memorial Hospital. (id:12178)
99 Brethet Heights
New Tecumseth, Ontario
Part of the Greenridge Community, this stunning modal home (Camellia Model 2136 square feet) is beautifully curated from top to bottom. A unique combination of modern elegance and next-level features. You will find a gorgeous custom-built mud room, a lovely seating banquette, a designer kitchen with exquisite countertops, and finely crafted cabinetry, an open concept with 10-foot ceilings on the main floor and 9-foot ceiling on the second floor. Close proximity to major highways, all in the serene and safe town of Beeton. **** EXTRAS **** This is a special opportunity as this model home has been prepared by a professional design company. (id:12178)
460 Binns Avenue
Newmarket, Ontario
Welcome to this Lovely Upgraded home nestled on a Quiet non-through street in Glenway Estates neighbourhood. Perfect Family home! Boasting Over 4000 SqFt of living space w/ Professionally Finished Basement(2860 SqFt MPAC + BSMT) A Wonderful 4 bedroom 4 washroom home. Hardwood floors on main & 2nd. New Hardwood Floors on 2nd floor & Hardwood Staircase & Iron pickets-May/24. Spacious Primary bedroom w/ renovated 4pc Ensuite WashRm w/Dbl Vanity, W/i closet & roomy Sitting room. 2,3,4 bedrooms all w/ double closets. Main floor has it all! Living Rm w/Cathedral Ceiling & Stone Accent Wall, Elec fireplace in LivRm & Gas Fireplace in FamRm, Dining Rm w/ double door entry. Open concept Kitchen overlooking Family room & B-Yard. Eat-In Kitchen w/ quartz countertops & Walkout to Backyard. Inviting backyard w/ manicured landscaped gardens. Fabulous Open Concept Basement complete w/ Lg Rec Rm, Sitting area, b/i Wet Bar, Sep Gym Room w/1 wall mirrored, 3pc WashRm, 2Lg storage areas, Furnace Nov/22 **** EXTRAS **** A Wonderful Family Neighbourhood on a Quiet/Non-through street located in Glenway Estates. Walk to Schools, Parks, Nature walking trails, Playgrounds, Community Centre, Pool, BB Diamonds/Tennis & Basketball Courts, Sports fields, Transit (id:12178)
24410 Thorah Park Boulevard
Brock, Ontario
Don't miss out on this one-of-a-kind Custom-built Tarion warrantied waterfront property with newly constructed boathouse! Walk through the beautifully stained fiberglass front door into the spacious foyer accented by 48"" porcelain tiles. the Foyer opens out to the awe-inspiring great room/kitchen combo filled with natural sunlight pouring through the floor-to-ceiling high windows. Great room boasts soaring 24ft vaulted ceiling & wood cladded ridge beam! A 3-sided 5ft Marquis fireplace dressed with Marrakesh Wall paint complements the great room. Chef's custom kitchen boasts high quality quartz counters & backsplash, high-end appliances, large 4x9ft center island, & 2 pantries. Main floor offers 2 ample sized bedrooms, laundry, spa-inspired 4pc washroom & access to garage. Principal bedroom is equipped with a luxurious 5pc ensuite, walk-in closet with French doors & custom closet organizer. The second bedroom has a 3pc ensuite. Both the bedrooms have huge custom designed glass panes offering magnificent views of the lake! Walking out of the great room 8' tall sliding doors, you are greeted with a massive deck with a diamond insignia. The deck is equipped with a gas BBQ rough-in. A set of cascading stairs takes you down to the lush back yard and second massive diamond deck. The second deck sits atop the 16'x30' dry boathouse which is equipped with a 11' high door, 60 amp subpanel. The boathouse is drywalled and finished. The fully finished basement has 2 flex rooms for varying needs. Other notable highlights: electric car charger rough-in in garage, water treatment equipment, water softener, hot tub rough-in, pot lights throughout, high end Riobel plumbing fixtures, smart thermostat, alarm system (monitored option), and a camera surveillance system. **** EXTRAS **** Electric car charger rough-in in garage, hot tub rough-in, gas BBQ rough-in. Other highlights: 3 sided gas fireplace, water treatment equipment, pot lights, high end Riobel plumbing fixtures, smart thermostat. (id:12178)
Lot 0b Briarhill Boulevard
Richmond Hill, Ontario
This Opportunity Is Rarely Available! Premium & Executive Fully serviced Residential Building Lot In Prestigious Richmond Hill Community, Wilcox Lake Neighbourhood. PRIME LOCATION! ** 3 LOTS Ready To Build** Adjacent To Another- Ready To Build & Permit Approved*. Low Traffic Street, Court Like Feel, Safe For Kids & Private. Approx 39.75'X150' Feet Lot. Total 3 Vacant Lots For Sale Pool Sized Lot is Situated Among Multi Million Dollars Magnificent Estate Homes. Ideal For Builders, Owners Or Investors To Custom Design & Build A New Luxury Masterpiece Estate On The BEST Street Of Richmond hill - Briarhill Blvd. Ravine Type Settings For Extra Privacy & Cottage Type Setting. Steps To The Famous & Beautiful Lake Wilcox Community and Park, Top Amenities, Parks, Schools, Shops, Malls And Transportation. **** EXTRAS **** Do not miss this great opportunity. The property is surrounded by Muti-million Dollar houses. Step to Public Transit, Shopping, Parks, and Recreational Area. Top Schools Area. (id:12178)

