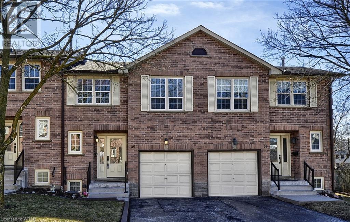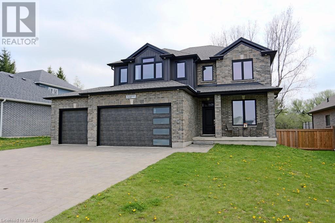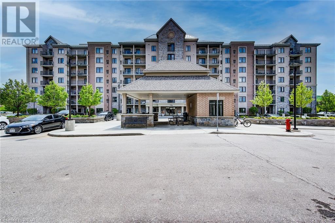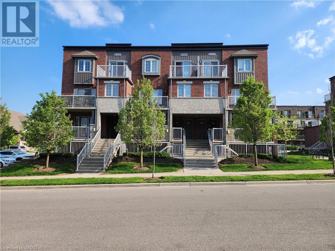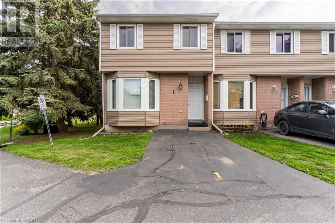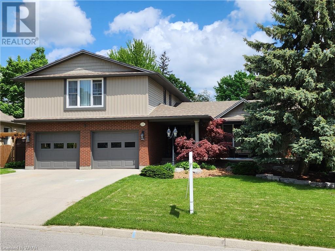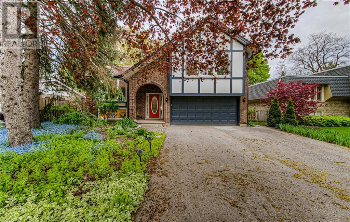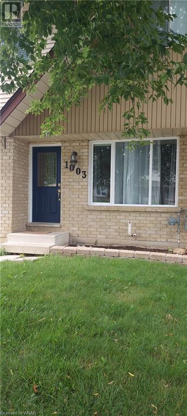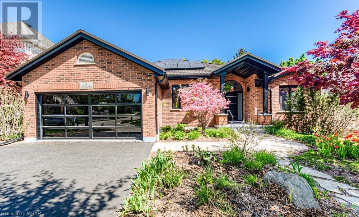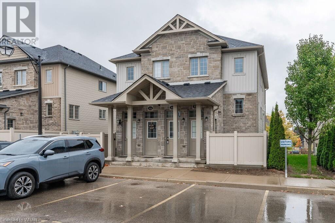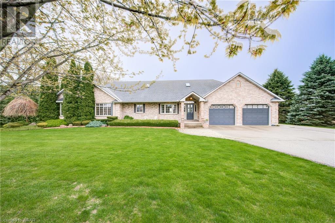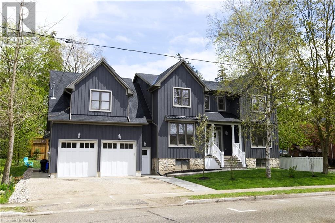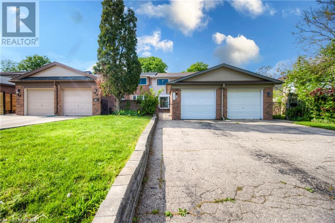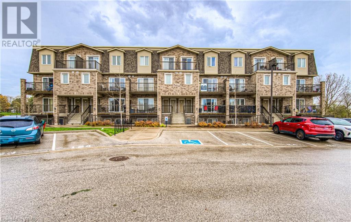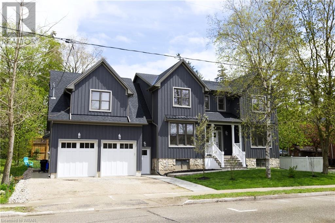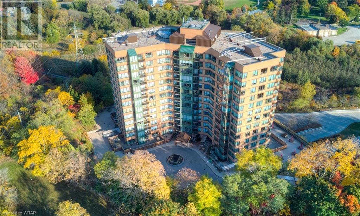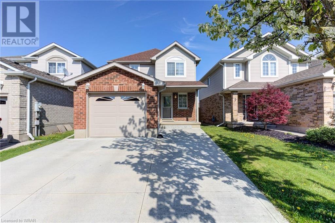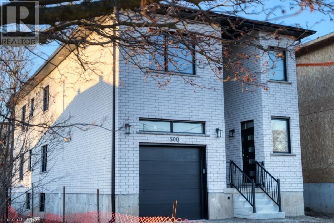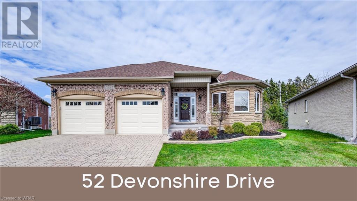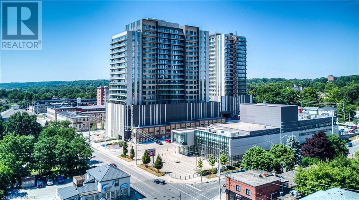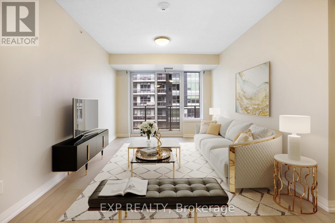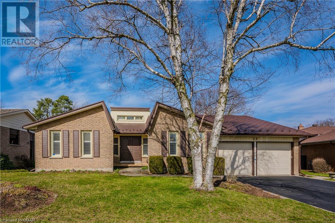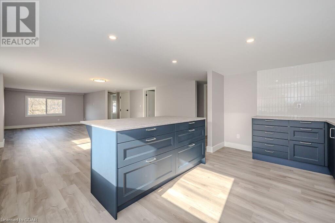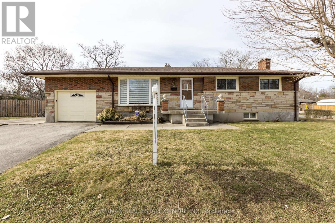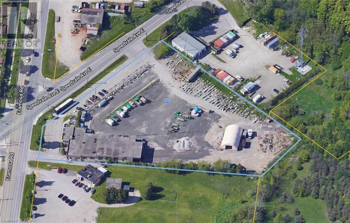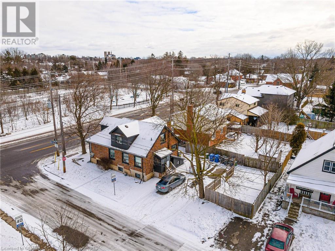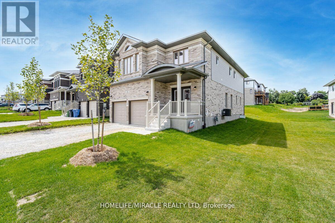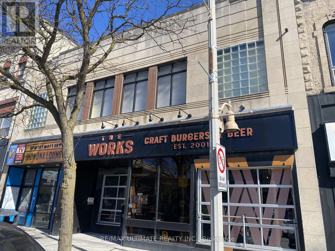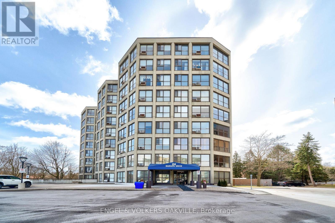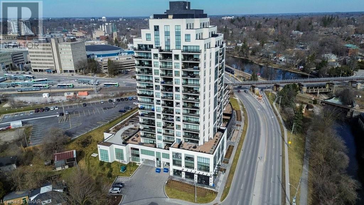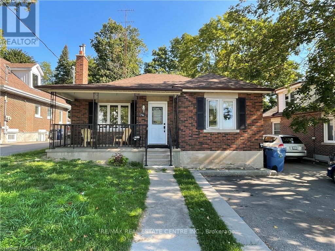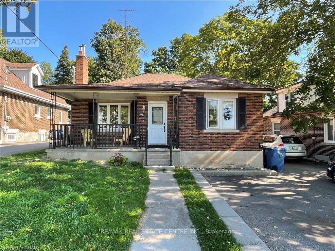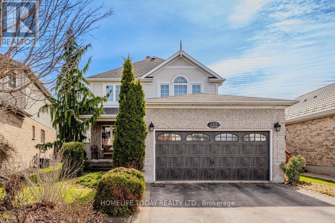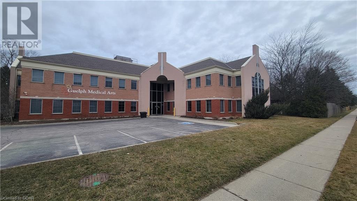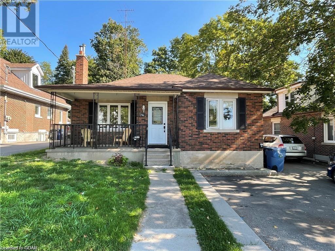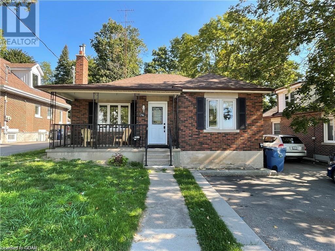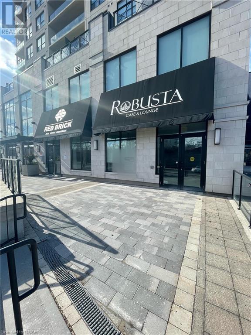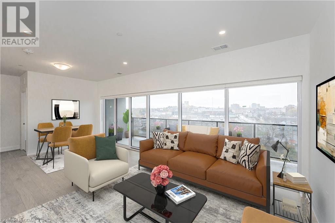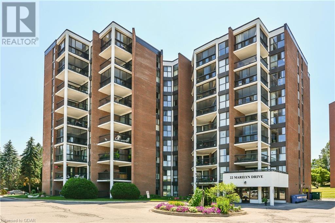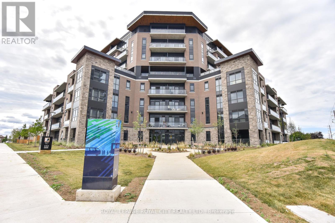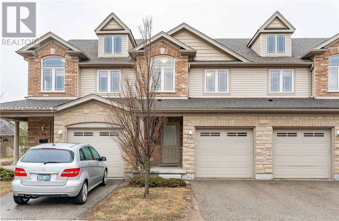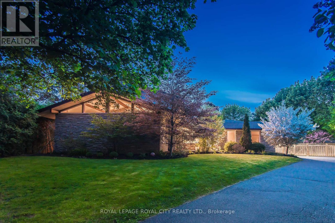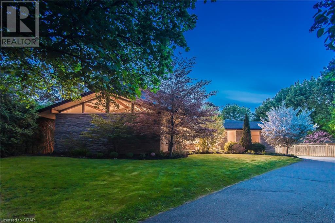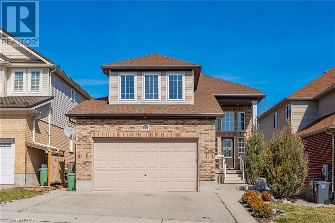Ontario Real Estate - Buying & Selling
Buying? (Self Serve)
We have thousands of Ontario properties for sale listed below. Use our powerful ‘Search/Filter Results’ button below to find your dream property. When you find one, simply complete the contact form found on the listing.
Buying? (Assisted)
Looking for something specific? Prefer assistance by a qualified local agent? No problem, complete our ‘Buyer’s Profile’ form and Red and White Realty™ will start a detailed search for you.
Selling Your Property?
List your home with Red and White Realty™ and get Sold! Get top dollar for your home with award winning service. Complete our ‘Seller’s Profile’ form to send us details about your property for sale.
"We are at your side each step of the way."
LOADING
802 - 53 Arthur Street S
Guelph, Ontario
**WATCH VIRTUAL TOUR** Discover MetalWorks, Guelph's prime condo living! This 8th-floor unit, features 2 beds, 2 baths, 917 sqft of open living space, freshly painted walls and newly installed vinyl flooring! Ideal for first-time buyers or down-sizers. Enjoy sunlight through large windows with southern views. The upgraded kitchen has granite counters, stainless steel appliances, ample cabinet space, and a breakfast bar opening to a roomy living area. Entertain on the 160 sqft balcony with Speed River and downtown views. The master bedroom includes a walk-in closet and ensuite with double sinks and a glass walk-in shower. The second bedroom offers a main bath with a comfortable-sized vanity and a soaker tub. This unit provides private underground parking and upgraded climate-controlled storage. Enjoy amenities from all 3 buildings such as a gym, speakeasy bar & lounges, chef's kitchen, pet spa, library, fire pits, courtyard with BBQs, games deck, party room, guest suite, and more! **** EXTRAS **** Conveniently located near Go Station, Downtown Guelph, Speed River trail network, River Run Centre, Guelph General Hospital, Homewood Health Centre, University Of Guelph, Farmer's Market, and Spring Mill Distillery. (id:12178)
25 Columbus Crescent
Guelph, Ontario
25 Columbus Cres. is oozing potential. This spectacular bungalow sits on a massive 70'x109' lot and features an incredible backyard with swimming pool + hot tub. The home, originally built by the builder for himself, feels larger than advertised which is evident from the moment you step inside. The space is open and inviting with a formal dining and seating area. The living room features vaulted ceilings, a wood burning fireplace, and mid-century modern-esque paneling that with a little design imagination could be given a new life! The spiral staircase takes you up to a cool and unique loft seating area - perfect as a reading nook. There are 2 very good sized rooms and one large primary bedroom with privilege access into the main floor washroom. The kitchen has an eat-in area and looks out onto the backyard. There is a mudroom at the side of the home by the separate entrance. Tonnes of options here as there is also a SECOND staircase to the basement from this side of the home. The basement is finished with another bedroom, office, washroom, and living areas. There is also a massive unspoiled area that is currently being used for storage that could be finished to your heart's content. The garage is massive and features drop down step ladder to an additional loft and storage space up to. The backyard is an entertainers dream. The oversized lots easily fits a massive deck, above ground pool, and hot tub, while still leaving yard space for landscaping, to garden, or for the little ones to run amok. Homes like this don't come up often and with a little imagination you can easily make this your forever home! (id:12178)
103 Bagot Street Unit# B
Guelph, Ontario
Newly Updated Second Floor Unit in the Onward Willow Neighbourhood! Bright open concept layout with 3 bedrooms, a 4-pc bathroom, in-suite laundry and 2 parking spaces. The unit offers tons of storage space and natural light. Freshly painted and move in ready! Walking distance to shopping, restaurants, schools and public transit. Conveniently located close to Downtown Guelph and HWY 6/HWY 7 access. Porch/Entrance to unit to be updated Spring 2024. $2,500/m + Hydro. Book your private showing today! (id:12178)
228 Victoria Road N
Guelph, Ontario
Welcome to 228 Victoria Road N - Income Potential Solid Brick Bungalow featuring 3+1 Bed, 2 Bath, Separate Entrance. Step into the heart of the home, where the functional and bright solid oak kitchen beckons culinary adventures. The move-in ready finishes complement the original hardwood flooring, seamlessly flowing into the cozy and comfortable living offering an ideal space to gather in a warm and welcoming atmosphere for entertaining friends and creating lasting family memories. Unwind at the end of the day in the elegant and spacious primary bedroom. Two additional main level bedroom and updated 4-piece main bath. The fully finished basement features lots of potential: separate entrance, additional cooking facilities and dining room, bedroom w gas fireplace, laundry room, utility room with storage. In addition, 1-car attached garage, TWO-driveways and shed. Located close to bus stops, trails, parks, excellent schools, grocery stores and great amenities. (id:12178)
687 Eramosa Road
Guelph, Ontario
High profile industrial building situated on 3.56 acres with fenced and gated storage yard. High exposure corner lot location.Includes nicely finished offices. Drive in and truck level loading. (id:12178)
218 Edinburgh Road N
Guelph, Ontario
Welcome to a prime investment opportunity. This legal duplex in Guelph offers strategic positioning, with convenient access to a bus route and close proximity to a peaceful park. But that's not all – envision the potential to expand to four units, providing ample parking and the chance to increase density for greater profits. Both units in the existing duplex are above-grade and recently updated, featuring a new three-piece bathroom on the second floor and laundry units installed in 2022. The interior of the property was completely painted in 2022, pot lights throughout, tile and hardwood floors, this property is set for success. Whether for owner occupancy or investment purposes, this opportunity shouldn't be missed. Secure your foothold in Guelph's thriving real estate market today. (id:12178)
28 Everton Drive
Guelph, Ontario
This 4+1 Bed, 3.5 Bath Modern Executive Home Is Located In a new development in East Guelph. This 2985 Sq Ft Home Has Lots Of Living Space & Modern Upgrades Throughout. 9'ft ceiling & Hardwood Floor in Family room & Living Room. Large Eat-In Kitchen Has Ample Cupboard Space, Quartz Counter Top, Stainless Steel Appliances W/Gas Stove, Island W/Breakfast Bar. The Upper Level Offers 4 Spacious Bedrooms, 3 Full Bath And Laundry. The Principal Bedroom Has Two Large Windows, Features A Generous W/I Closet, Along With A Luxurious 5Pc Ensuite Bath. Guest Bedroom Has Walk-In Closet & 4Pc Ensuite Bath. Close To Parks, Trails, Schools & Major Amenities. This beautiful home is a definite must see! (id:12178)
97-99 Wyndham Street N
Guelph, Ontario
Located in the heart of Downtown Guelph, steps from St. George Square featuring over 50' of west-facing frontage. This fully tenanted commercial building is over 8,000 sqft anchored by 2 main floor tenants(approx. 5,000 sqft) and 2 lower level tenants (approx. 3,500 sqft). Zoning CBD-1 (Central Business District). Power: 400 Amp, 3-Phase 4-Wire, 120/208. Over $700k in improvements since 2011. Rarely available investment opportunity in the best part of Guelph! (id:12178)
904 - 24 Marilyn Drive
Guelph, Ontario
Welcome to 24 Marilyn Drive #904! This custom 2 bedroom unit is completely unique featuring a massive oversized primary suite and panoramic views of Riverside park. Tons of natural light throughout this warm and cozy unit. Desirable building in a convenient location, close to many great amenities. Fresh paint, newer full size stacked washer & dryer in suite, one storage locker and one parking space included. Experience Guelph in this well maintained unit. (id:12178)
150 Wellington Street E Unit# 706
Guelph, Ontario
Welcome to 706-150 Wellington St. East. A bright & cheerful 2 bedroom, 2 bathroom PLUS Den at the upscale River Mills Condominiums. The highlight for this condo is the EXTRA DEEP balcony and the fact that the Party Room and Outdoor Patio & BBQ are simply steps away on the other side of the SEVENTH floor! Come see the spacious 1133 square foot layout and ideal floor plan with bedrooms and bathrooms on opposite sides of the condo. The Primary Bedroom is large and has it's own walk-in closet and modern 3 piece bath on one side. The second bedroom has a full bath just outside its doors on the other side. And the Den is Huge! A 115 square foot huge! Come stand in the Kitchen to see how well laid out it is with plenty of prep space, stainless steel appliances and contrasting granite countertops. Come feel the sun streaming through the large south-facing windows, or take a deep breath and relax on the oversized balcony with views of downtown Guelph. This condo is carpet free, has tall ceilings, has great storage, and a handy in-suite washer & dryer. This condo also includes both a main floor underground parking spot and a convenient Locker just a floor away on the 6th floor. In addition to the 7th Floor Party Room & Patio, the third floor has a great Theatre Room, Library Room and Excercise Room. River Mill is located right besides everything Downtown Guelph has to offer, and is especially handy to the Sleeman Centre, the River Run Centre and Guelph Central Station for local and GO Buses & Trains. (id:12178)
196 Silvervcreek Parkway S
Guelph, Ontario
Welcome to 196 Silvercreek Pkwy S, a legal duplex, with a basement apartment, situated on a generous 49.77 x 150-foot lot. Conveniently located amidst key destinations in Guelph, proximity to Downtown Guelph, shopping centers, universities, colleges, and major retailers. The upper level of the residence consists of a thoughtfully designed 3-bedroom unit featuring a modern kitchen and a well-appointed bathroom. On the lower level, the basement unit offers a comfortable 1-bedroom, 1-bathroom layout, complete with its own functional kitchen. This property harmoniously blends luxury, practicality, and a desirable location, presenting an appealing investment opportunity or an inviting home for those in search of convenience and comfort. (id:12178)
196 Silvercreek Parkway S
Guelph, Ontario
Welcome to 196 Silvercreek Pkwy S, a legal duplex, with a basement apartment, situated on a generous 49.77 x 150-foot lot. Conveniently located amidst key destinations in Guelph, proximity to Downtown Guelph, shopping centers, universities, colleges, and major retailers. The upper level of the residence consists of a thoughtfully designed 3-bedroom unit featuring a modern kitchen and a well-appointed bathroom. On the lower level, the basement unit offers a comfortable 1-bedroom, 1-bathroom layout, complete with its own functional kitchen. This property harmoniously blends luxury, practicality, and a desirable location, presenting an appealing investment opportunity or an inviting home for those in search of convenience and comfort. (id:12178)
275 Farley Drive
Guelph, Ontario
Welcome to 275 Farley Drive. This beautifully maintained property offers a comfortable and inviting atmosphere for families. The family room, complete with a cozy fireplace, provides the perfect setting for quality time and relaxation. The finished basement offers additional living space, ideal for a recreation room or home office, accommodating all your lifestyle needs. Don't miss the opportunity to make this house your home. Schedule a viewing today and discover the comfort and joy that awaits you. This home boasts a double car garage and double driveway, ensuring convenient parking for multiple vehicles. POTL $200/ Year (id:12178)
1030 Gordon Street
Guelph, Ontario
Rare opportunity to acquire professional office building strategically located along Gordon Street in sought-after south Guelph. Realty taxes approximately based on 2023 interim amount - buyer to confirm exact amount. (id:12178)
196 Silvercreek Parkway S
Guelph, Ontario
Welcome to 196 Silvercreek Pkwy S, a legal duplex, with a basement apartment, situated on a generous 49.77 x 150-foot lot. Conveniently located amidst key destinations in Guelph, proximity to Downtown Guelph, shopping centers, universities, colleges, and major retailers. The upper level of the residence consists of a thoughtfully designed 3-bedroom unit featuring a modern kitchen and a well-appointed bathroom. On the lower level, the basement unit offers a comfortable 1-bedroom, 1-bathroom layout, complete with its own functional kitchen. This property harmoniously blends luxury, practicality, and a desirable location, presenting an appealing investment opportunity or an inviting home for those in search of convenience and comfort. (id:12178)
196 Silvercreek Parkway S
Guelph, Ontario
Welcome to 196 Silvercreek Pkwy S, a legal duplex, with a basement apartment, situated on a generous 49.77 x 150-foot lot. Conveniently located amidst key destinations in Guelph, proximity to Downtown Guelph, shopping centers, universities, colleges, and major retailers. The upper level of the residence consists of a thoughtfully designed 3-bedroom unit featuring a modern kitchen and a well-appointed bathroom. On the lower level, the basement unit offers a comfortable 1-bedroom, 1-bathroom layout, complete with its own functional kitchen. This property harmoniously blends luxury, practicality, and a desirable location, presenting an appealing investment opportunity or an inviting home for those in search of convenience and comfort. (id:12178)
160 Macdonell Street Unit# 1
Guelph, Ontario
For Sale: Two street-level commercial units within the picturesque RiverHouse Condominiums, situated in Downtown Guelph. Office unit currently rented, 1100 square feet. Retail area vacant, 1973 square feet, also includes an exclusive use patio. This is an exceptional opportunity for entrepreneurs seeking to establish their own venture while simultaneously generating rental income from the adjacent leased unit. Investors can capitalize on the potential of renting out both units. Additionally, Conestoga College will be opening their downtown campus STEPS away, which will bring 5000 students within the vicinity in September of 2025. (id:12178)
71 Wyndham Street Unit# 709
Guelph, Ontario
Here is your chance to get into Guelph's premier downtown building. This two bedrooms, two bathrooms, corner unit, equipped with a storage locker and underground parking unit 709 has what you have been looking for. Soak up the NATURAL LIGHT flowing through the unit during the day, and watch the lights of the City in the evening. This layout is SPECTACULAR offering a perfect space for entertaining or unwinding after a long day. The open concept living room, dining room and kitchen means you will maximize every inch of this condo. The primary suite is tucked away offering yet another view at the front of the building, massive windows, ensuite and large closet. In addition to the storage locker this unit has so much STORAGE, a walk in pantry, walk in front closet and MORE. Now we can't forget the amazing amenities (golf simulator, gym, two party rooms with wet bars, 4th and 1st floor patios and a library), terrific location and the fact that you will be the first to live in this brand new property makes unit 709 very desirable. Come have a look and see for yourself. (id:12178)
22 Marilyn Drive Unit# 404
Guelph, Ontario
This wonderful 4th floor unit sits in a sought after building in Guelphs beautiful Riverside Park neighbourhood. The spacious 1330sqft floorplan includes a modern kitchen with stainless steel appliances, powder room, a spacious living room, formal dining, two generously sized bedrooms. The large primary bedroom has plenty of closet space in addition to a 2PC ensuite. The condo also includes a covered parking space in as well as a covered balcony which brings in plenty of natural light. All of this is located only a short walk from numerous amenities and Riverside Park, in a wonderful building with outstanding amenities (includes sauna, exercise room, library and party room). (id:12178)
303 - 332 Gosling Gardens
Guelph, Ontario
Like new! This beautifully maintained, neutral and ""minimalist"" 1 bedroom condo unit sits just high enough on the third floor to get wicked west-facing vistas of the City! There is a white kitchen upon entering, featuring a working island/breakfast bar with comfortable seating for three and stainless appliances. The adjacent living area has sliding doors leading to the private balcony where one can enjoy some fresh air from. There is also a spacious 4pc bathroom with upgraded quartz counter, subway tile in the shower area, and additional pot lighting. Laundry is tucked into the large bathroom closet, with stackable machines and space for storing miscellaneous household items. The unit has vinyl flooring throughout, with some updated lighting in the bathroom. Includes one UNDERGROUND parking space and one locker (on same level). Tucked into the corner, this unit is quite shielded from elements and noise, while still providing far-casting views and sunsets! Move in and enjoy! (id:12178)
86 Lambeth Way
Guelph, Ontario
Welcome to 86 Lambeth Way, a lovely 3 bedroom, 3 bathroom, townhome that is tucked away in a private enclave in the Pineridge/ Westminster Woods neighbourhood. The basement is fully finished and there is a garage for one accompanied with driveway parking for one. This home offers so much. As you enter the property, you will notice the charming front porch and as you step through the front door there is a front hall closet and a powder room nicely tucked away. Upon walking through to the back of the home; the kitchen opens into the living room. The living room is generous in size and offers views into the private backyard. There are green views out both the windows and the door leading into the backyard. Upstairs hosts three bedrooms. The primary is large and has a walk in closet. The other two bedrooms are both of good size and have their own closets. The bathroom is a 4piece and there is a laundry closet accompanying this level. The basement offers a finished space and a three piece bathroom. This finished space offers flexible space; perhaps it would make a great bedroom or another living area. If you are looking for a turnkey condo that is in a lovely neighbourhood and close to Guelph’s south end, the University and easily accessible to the 401; be sure to book your private viewing of this great home. (id:12178)
9 Heather Avenue
Guelph, Ontario
Old University Private Retreat. In my career, I've never come across anything quite like this fantastic multi-family home. The Oregon-inspired architecture design makes this property stand out from any other. Every window is strategically placed so that all you see is beautiful foliage from every angle. The light streams through every crevice of this home. 4 bedrooms up in the main living area including a primary with a private en-suite. The great room with a formidable stone fireplace. Large open kitchen with custom Hickory cabinets. So that was just the main house. The registered accessory apartment was carefully designed by the homeowner alongside Sutcliffe and it's spectacular. The soaring ceilings, the exquisite kitchen. The main floor primary and the luxurious ensuite complete this space perfectly. The finished basement offers a wonderful family room with a fireplace, a sixth bedroom, an excellent office space, a 3 piece bath, a home gym, and tons of storage. **** EXTRAS **** Now the outside, the lot itself is one of the largest in the neighbourhood. The L-shaped pool is nestled perfectly between both units and leaves more than enough room for gardens, grass and so much more. (id:12178)
9 Heather Avenue
Guelph, Ontario
Old University Private Retreat | Special isn’t a significant enough word for a property as unique as this. Epic is a word that might be more fitting. In my career, I’ve never come across anything quite like this fantastic multi-family home. Where do we start? The Oregon-inspired architecture design is only one of the things that make this property stand out from any other. Every window is strategically placed so that all you see is beautiful foliage from every angle. It’s almost as if you are at the chalet but in the middle of the city. The light streams through every crevice of this home. 4 bedrooms up in the main living area including a primary with a private en-suite. The great room with its formidable stone fireplace. Large open kitchen with custom Hickory cabinets. So that was just the main house. The registered accessory apartment was carefully designed by the homeowner alongside Sutcliffe and it is spectacular. The soaring ceilings, the exquisite kitchen. The main floor primary and the luxurious ensuite complete this space perfectly. The finished basement offers a wonderful family room with a fireplace, the fifth bedroom an excellent office space, a 3 piece bath, home gym, and tons of storage. Now the outside, the lot itself is one of the largest in the neighbourhood, but it’s the way that the lot is utilized that sets it apart from every other home. The L-shaped pool is nestled perfectly between both units and leaves more than enough room for gardens, grass and so much more. I really feel that no words can truly describe how spectacular this home is. Book your private showing today and fall in love with everything it has to offer. (id:12178)
15 Hebert Street
Guelph, Ontario
Your DREAM FAMILY HOME AWAITS! Welcome to 15 HEBERT STREET, located in a beautiful neighborhood in the east end of Guelph. This 4 BEDROOM family home, with over 3200 square feet of finished living space and custom finishes, is MOVE-IN READY! You are immediately wowed by the 20-foot ceiling entry way, leading into your open concept kitchen (equipped with heated floors) and dining area which has a long-curved island and a WALK-IN PANTRY. Cozy-up or entertain in your family room/entertaining area equipped with a gas fireplace and over looks your private back yard with composite deck and the beautiful Summit Ridge Park. The main floor is completed by a powder room and a mud room, which leads to a MASSIVE oversized garage for two vehicles and plenty of storage. The upper level has two good sized bedrooms overlooking the park and is capped off with a 3-piece bath, and the primary bedroom. Your PRIMARY RETREAT has everything you could ask for! Three big windows delivering great sunlight. Three closets (one walk-in), and a 4-piece bath with a soaker tub, stand up shower and heated floors. You will be amazed by the 9-foot ceilings on the lower level which has bedroom #4, a large play & lounge area. Equipped with rough ins for a wet bar, plenty of storage, and it even has its own side entry way for guests. This beautiful property is within a 10-minute walk to Holy Trinity, Ken Darby and Ecole Guelph Lakes Public School elementary schools, and a 20-minute walk to St. James High School and Victoria Road Recreation Centre. (id:12178)

