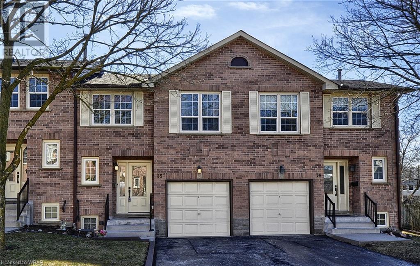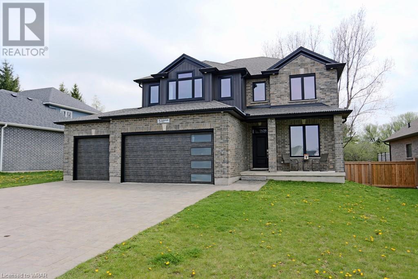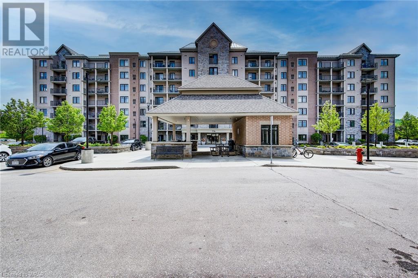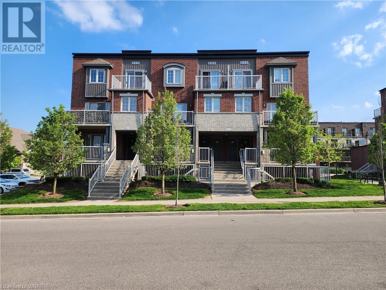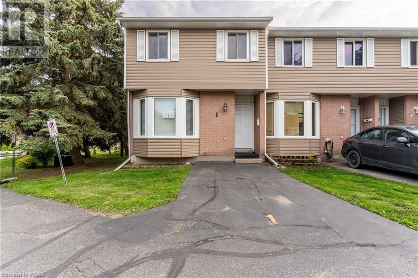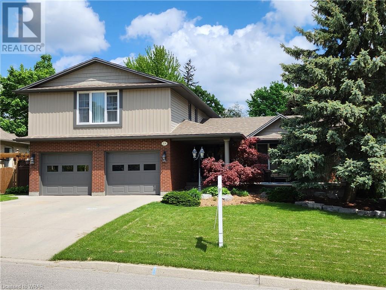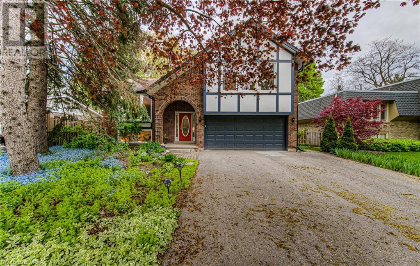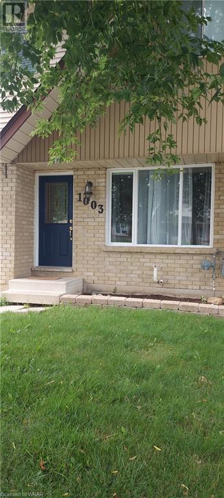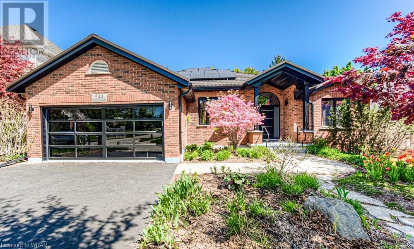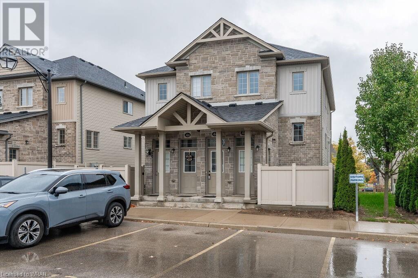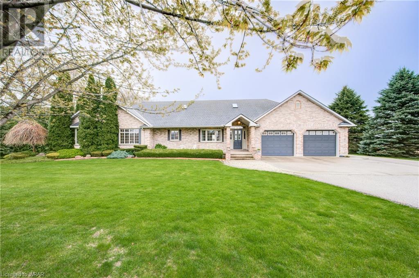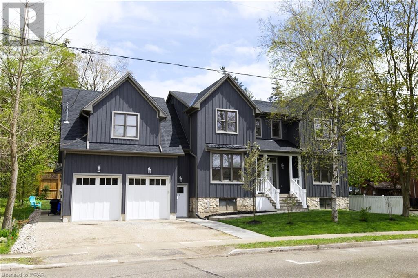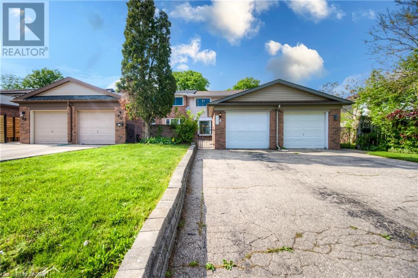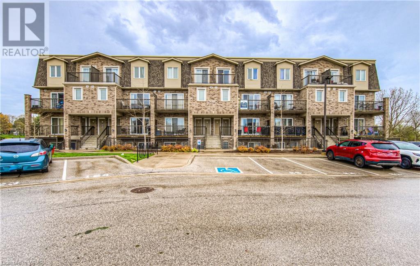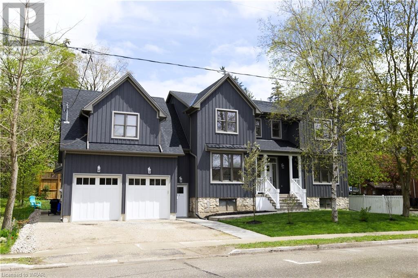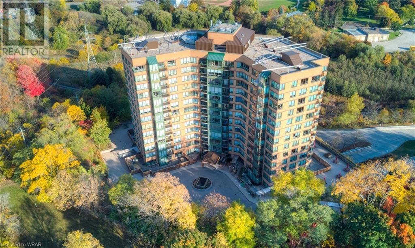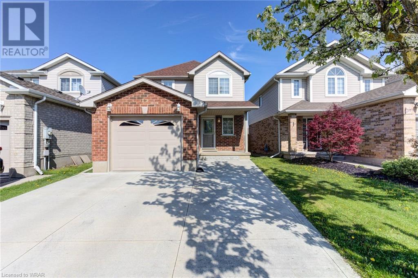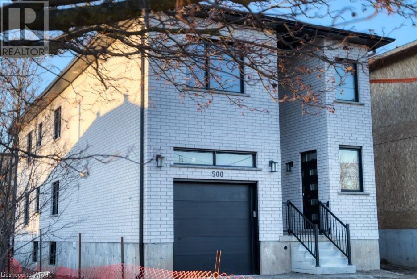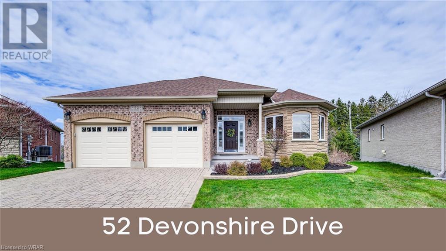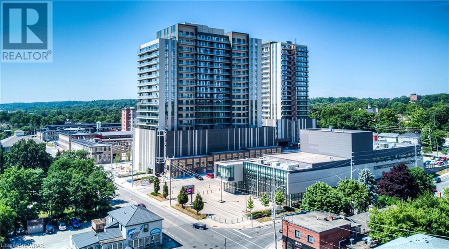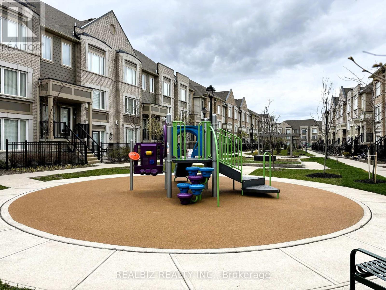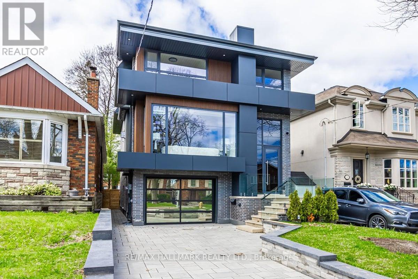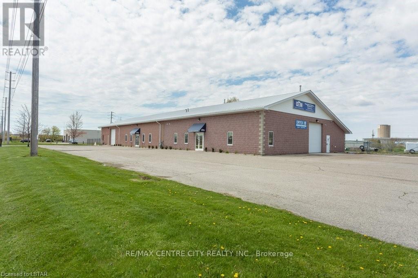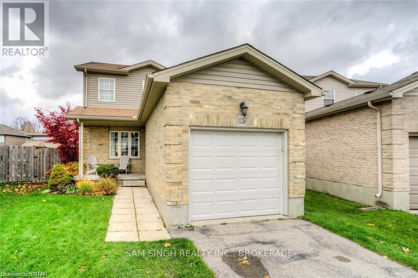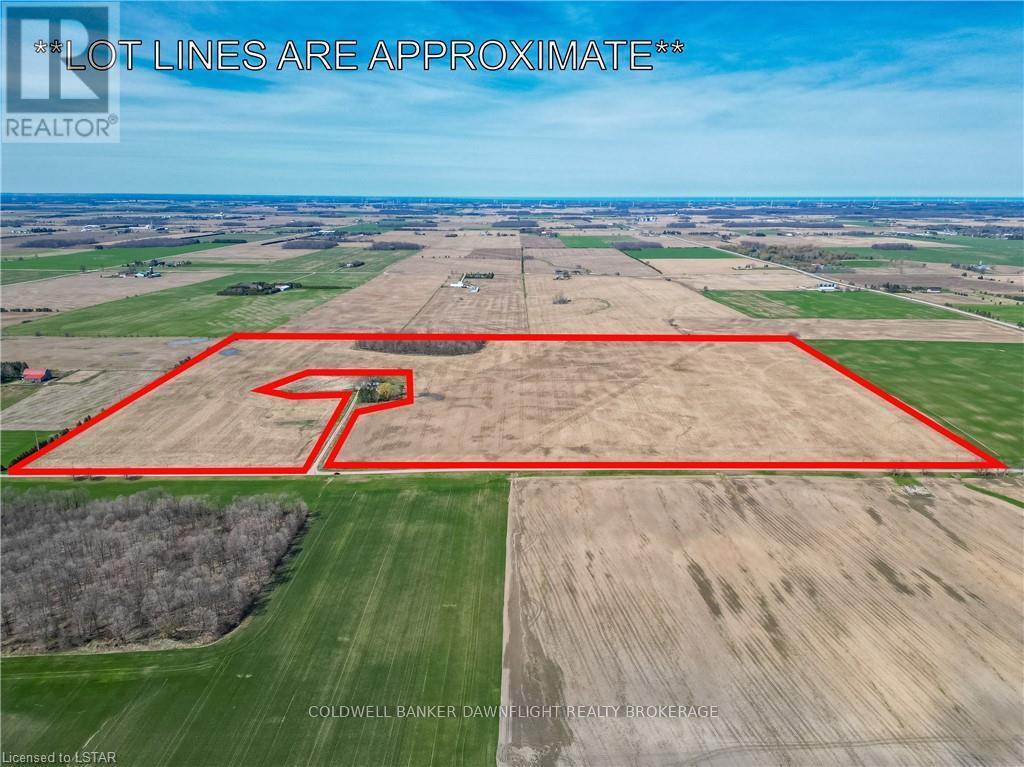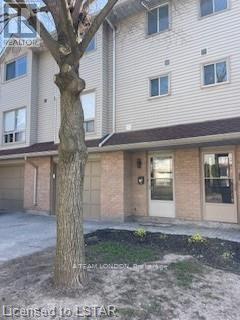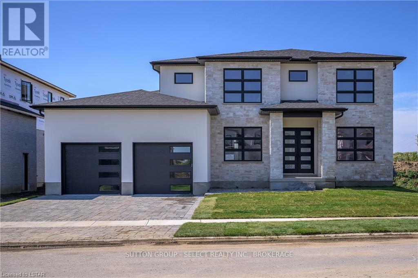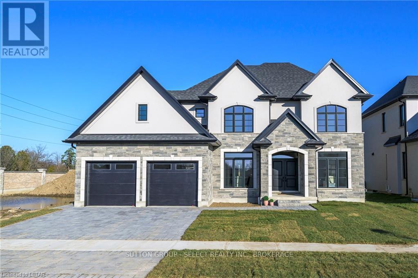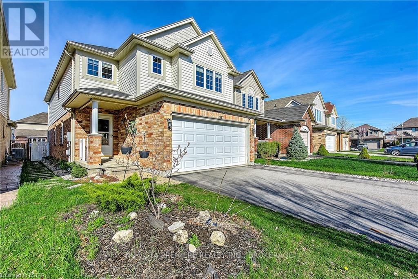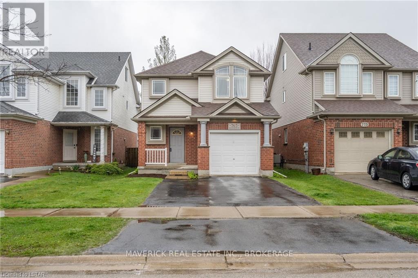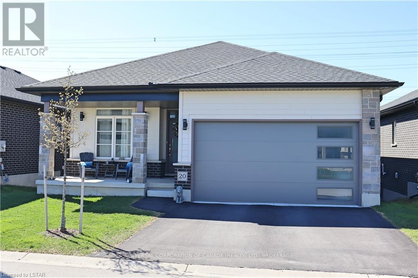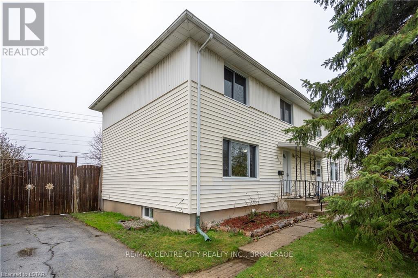Ontario Real Estate - Buying & Selling
Buying? (Self Serve)
We have thousands of Ontario properties for sale listed below. Use our powerful ‘Search/Filter Results’ button below to find your dream property. When you find one, simply complete the contact form found on the listing.
Buying? (Assisted)
Looking for something specific? Prefer assistance by a qualified local agent? No problem, complete our ‘Buyer’s Profile’ form and Red and White Realty™ will start a detailed search for you.
Selling Your Property?
List your home with Red and White Realty™ and get Sold! Get top dollar for your home with award winning service. Complete our ‘Seller’s Profile’ form to send us details about your property for sale.
"We are at your side each step of the way."
LOADING
34 - 1 Beckenrose Court
Brampton, Ontario
Opportunity for First Time Home Buyer ! Natural trails surround this stunning condominium townhouse. Enjoy your morning coffee overlooking the beautiful park, End Unit. Enjoy the practical layout with open concept living and dining space! 9 feet ceilings, Full size upgraded kitchen with stainless steel appliances! Super low maintenance fee makes this home very affordable for first time home buyers and investors! Good size primary bedroom with ample amounts of lighting and a walk in closet! Close to walking trails, parks, schools etc. Enjoy the perks of living in a townhome without the high maintenance fees of a condo apt! Book a showing and come fall in love with this unit today! ** EXTRAS ** Location ! Location ! Location ! In One of the Most Premium Neighborhoods of Brampton, just steps to all amenities: Grocery stores, Banks, Restaurants etc. Border of Mississauga, Milton, Access to All highways - 401, 407, 403. Walk to the pond in seconds. This unit features open concept kitchen, dining, and living room. 1 bedroom, 1 bathroom, en-suite laundry, with attached car garage parking. Includes s/s fridge, stove, dishwasher, washer/dryer, window coverings. Located on a quiet st., close to 401 and 407, schools, parks, shopping and restaurants. (id:12178)
118 Airdrie Road
Toronto, Ontario
Step into luxury with this magnificent Custom Built Home situated in one of the quietest and most beautiful pockets of South Leaside. Where the main floor sets the stage for elegance and functionality. The open-concept design welcomes you with floor-to-ceiling Aluminum windows, flooding the space with natural light and offering a seamless flow throughout. Entertain in style in the spacious family room, accentuated by white oak hardwood floors and adorned with four skylights that enhance the ambiance. A private office on the main floor provides a serene workspace, while the gourmet kitchen beckons with its modern amenities and access to a beautiful deck featuring a convenient BBQ line. With interlocking front and backyards and custom outdoor lighting, outdoor living is as luxurious as indoor comfort. Venture upstairs to discover the sanctuary of the second floor, where the bedrooms offer a retreat-like atmosphere. Each bedroom boasts direct access to a luxurious bathrooms complete with heated floors for ultimate comfort. The primary bedroom suite is a haven of relaxation, featuring a large walk-in closet and an opulent 8pc bath with a steam sauna. Descending to the basement, you'll find a haven of comfort and convenience. Enjoy the luxury of 12 ft ceilings and radiant heated floors throughout, ensuring warmth and comfort year-round. The basement also features Guest suit with an ensuite, providing additional space for guests or family members. With almost 4200 sqft of living space, this home offers the perfect blend of luxury and functionality. Two complete furnace rooms ensure efficient heating and cooling, while the basement walks out to a gorgeous backyard retreat with an in-ground swimming pool, creating an ideal setting for outdoor entertaining or relaxation. Additionally boasting a SNOWMELT system for the driveway, front porch, and steps, ensuring convenience and safety during winter months. Don't miss the opportunity to make this exquisite residence your own. **** EXTRAS **** Nestled in Bessborough Elem/Middle & Leaside High School district, surrounded by elite private schools, ravines, and Bayview Avenue's vibrant lifestyle, this home offers the best of education, nature, and amenities. (id:12178)
81 Harper Road
St. Thomas, Ontario
Excellent location in the city of St. Thomas, located in industrial park less then one kilometer from the future home of Volkswagen EV Battery Plant. This modern one floor building featuring 10,399 sq ft on 1.28 acre lot. Three phase electric service. This one floor building constructed in 1990, consisting of three large commercial/industrial areas, 8 offices, boardroom, 4 washrooms, staff locker and lunch room, 4 stockrooms, storage area and 2 fenced compounds, ample parking, just under 1 acre of open spaces for future development or possible severance. (id:12178)
1116 Kimball Crescent
London, Ontario
Beautiful 3+1 bedroom 2.5 bath, 2 storey home located in Londons desirable NW Hyde Park area. Close to the Hyde Park shopping area, schools and green space this property is situated in the perfect location. Single attached garage with inside entry onto ceramic tiles with large foyer closet and half bath. The main floor is open and airy with beautiful dark bamboo hardwood floor and free flow into kitchen and dining area. The kitchen boasts dark cabinetry, stainless steel appliances and a gas top oven. The dining area has lots of space to host friends and has sliding patio doors to access the fenced in yard and deck. Upstairs has 2 good sized bedrooms, 4p bathroom and the Master Bedroom which has a walk in closet. The bonus to this property is the FULLY FINISHED basement. The basement has a 4th bedroom, a rec room (which also has a rough in for a wet bar), a gorgeous 3 piece bathroom with a glass encased tiled shower and heated flooring, tons of storage and laundry. Just a short drive to Hyde park shopping area, excellent schools and parks! (id:12178)
70209 Evergreen Line
South Huron, Ontario
This recently severed farm is situated approximately 5 minutes South East of Exeter. The farm consists of 95 acres with 90 workable acres. There are approximately 5 acres of bush to the rear of the property. The soil is Huron County clay loam and this property is available immediately for your 2024 crop. Don’t miss your chance to add to your land base close to Exeter. (id:12178)
76 - 35 Waterman Avenue
London, Ontario
Limited-Time Offer for this Townhome. A low 3.99% 1-Year Fixed Rate Mortgage for qualified purchasers. Welcome to this renovated 3 storey townhome with garage and driveway parking space. This property offers the opportunity to purchase an updated townhome in South London. You will be impressed by the modern kitchen cabinetry with all new appliances and tiled backsplash. Dining and living room areas, along with convenient bathroom and laundry (with new washer and dryer) are all on one level. The third level hosts 3 bedrooms and a renovated 4 piece bathroom with new tiled surround. Private patio out back. The condo fees take care of your outdoor maintenance and there is additional parking on site for guests. Gas furnace and air-conditioning unit offer economical heating and cooling. Located near the Bus Rapid Transit system which will provide easy access to downtown or walk to work at the hospital. Great opportunity to own a 3 storey townhome and have your own parking! Note: Pictures are from unit 75 which is almost identical to this unit. (id:12178)
2195 Robbie's Way
London, Ontario
Graystone Custom Home Ltd introduces a most impressive 2-story executive residence - an architectural gem crafted with meticulous attention to detail for the discerning buyer. The integration of natural elements such as wood and stone creates an inviting ambiance that harmonizes with the home's modern aesthetic. Beautiful windows & 10-foot ceilings bathe the living spaces in natural light. The main floor, 2nd floor hallway & primary suite showcase European Oak floors. The kitchen is a masterclass in design. Exquisite Miami Vena quartz flows over the waterfall island. Clear Alder cabinetry seamlessly complements the contrast island & range hood showcasing custom “Black Panther"" ribbing detail, enhanced by ambient lighting and floating shelves. A walk-in pantry adds convenient storage. The 3169 sq. ft. open concept design offers a Bistro setting for casual dining that opens onto both the covered back deck & the impressive living room with it’s 42 inch linear gas fireplace framed by floor-to-ceiling tile, creating a focal point in this gathering space. Leathered Black Pearl granite, a wet bar & wine fridge create a perfect Butler’s pantry between the kitchen & dining room. A spacious private office provides an ideal space for remote work. The primary bedroom is a sanctuary boasting a luxe ensuite w/ tall Clear Alder cabinets flanking a slate-tone floating vanity with Calacatta Bianca quartz surfaces, a stand-alone tub, and a glass/tile shower with heated floors for an opulent retreat. A large dressing room, complete with beautiful built-ins, adds to the allure. Additional bedrooms offer both comfort and convenience. Bedrooms 2 & 3 share a 5-piece ensuite bath with a separated vanity area, while bedroom 4 features a private 3-piece ensuite. Fantastic location in north London’s newest upscale neighbourhood within walking distance of Sunningdale Golf & Country Club, while also enjoying the serene beauty of nearby Medway Valley Heritage Forest trails. (id:12178)
2202 Robbie's Way
London, Ontario
Graystone Custom Home Ltd. introduces a stately 2-story executive residence- an architectural gem crafted with meticulous attention to detail for the discerning buyer. The integration of natural elements such as wood and stone create an inviting ambiance that harmonizes with the home's transitional aesthetic. Beautiful windows bathe the living spaces in natural light. The main floor, 2nd floor hallway & primary suite showcase the European Oak engineered flooring. The 3042 sq. ft. open concept design offers a Bistro setting for casual dining that opens onto both the covered back deck & the impressive living room with it’s gas fireplace balanced with cabinetry and floating shelves on either side creating a focal point in this gathering space. The kitchen is a masterclass in design. Exquisite Miami Vena quartz flows over the waterfall island. Clear Alder and Chantilly Lace cabinetry seamlessly compliment each other with timeless design. A walk-in pantry adds convenient storage. A wet bar & wine fridge create a perfect Butler’s pantry between the kitchen & dining room. A spacious private office provides an ideal space for remote work. The primary bedroom is a sanctuary boasting a luxe ensuite w/ tall Clear Alder cabinets flanking a slate-tone floating vanity with Calacatta Aquila quartz surface, a stand-alone tub, and a glass/tile shower with heated floors. A large dressing room, complete with beautiful built-ins, adds to the allure. Additional bedrooms offer both comfort and convenience. Bedrooms 2 & 3 share a 5-piece ensuite bath with a separated vanity area, while bedroom 4 features a private 3-piece ensuite. The lower level features a spacious rec room with plenty of room, a 5th bedroom with walk-in closet and a 3 piece bath. Fantastic location in north London’s newest upscale neighbourhood within walking distance of Sunningdale Golf & Country Club, while also enjoying the serene beauty of nearby Medway Valley Heritage Forest trails. (id:12178)
2887 Paulkane Chase
London, Ontario
The Perfect Location Doesnt Exis...Wait, It Does! Welcome Home To 2887 Paulkane Chase. Located In The Desirable Copperfield Area of South London!The Main Floor Shines With Its Welcoming Entryway That Flows Into A Spacious Open-Concept Living Space Which Is Perfect For Entertaining. Step Inside and You'll Be Greeted With A Spacious Family Room, Living Room, Large Kitchen and Dining Area. You will LOVE The 2 Sitting Areas on The Main Floor, Perfect For Hosting All Your Gatherings. Fall In Love With The Kitchen Which Boasts So Much Natural Light and Storage. A Convenient Pantry Is Perfectly Located In The Kitchen! There Is Enough Space In This Home To Entertain And Host With Comfort. The Dinette Leads You Outside To Your Fully Fenced Backyard. The Backyard Space Is Entertainment-Ready, Waiting To Host The Perfect Summer Get Together! Get Ready To Be Wowed By The Space On The Upper Floor.The Large Primary Bedroom Includes A HUGE Walk-In Closet And A 3- Piece Ensuite Bathroom. The Upper Floor Has An Additional 3 Spacious Bedrooms and A Shared 3-Piece Bathroom. An Upper Level LOFT Is Just Outside Of The Bedrooms And Is The Perfect Family Hangout . But WAIT, There's MORE! Basement Comes FULLY FINISHED, Offering A Huge Potential For Your Family! Basement Has A Full 3 Piece Bath, A Bedroom, Kitchen, An Additional Family Room - And Plenty of Storage! Would Be The Perfect Space As An In-Laws Suite Or Place For Older Kids Living At Home! 4 Car Driveway Offers Ample Parking For You And Your Family!This Great Location Offers Shopping Nearby, Restaurants, Schools, Mall, Playgrounds And Other AMAZING Amenities. Terrific Value. You Will Love Living Here. Welcome Home! (id:12178)
765 Blacksmith Street
London, Ontario
Welcome to 765 Blacksmith! This beautiful 2-storey with finished basement boasts 3+1 spacious bedrooms with 3.5 baths. The primary bedroom features large walk in closet, with a gorgeous updated ensuite(2022) Flooring has been updated throughout with no carpet anywhere! The main floor is airy and bright with open concept kitchen, cozy living room and large dining space that walks out to the sunny back deck. Lower level features large bonus space which could be used as a bedroom, workout area or living room as well as a full washroom. Backyard has large west facing deck for those beautiful summer nights! This property is located in a very desirable North London neighborhood close to Western University, Costco, FarmBoy, LCBO, multiple restaurants and many parks for the kids to place. Other updates include: Hot Water Heater(Owned)(2023), Sump Pump(2024), Flooring(2024), Main Floor Powder Room(2024). (id:12178)
20 - 10 Mcpherson Court
Central Elgin, Ontario
Stunning brick bungalow condominium in beautiful Lynhurst Trail Condominium development. This quality Prespa Home offers 1,359 sq feet with walkout backing onto green space. Appreciate the privacy of the rear covered deck and enjoy a morning break on the covered front porch. Well designed with master, ensuite & walk-in closet on main floor plus lower finished bedroom. Three baths, lovely open concept main living area with beautiful den and kitchen, quality countertops, cozy fireplace, main floor laundry and more. Double attached garage. (id:12178)
368 Flanders Row
London, Ontario
Welcome to 368 Flanders Row, a versatile 4-bedroom semi-detached home ideally situated in London, Ontario, catering to a diverse range of buyers - whether you're a first-time homebuyer, a growing family, or an astute investor looking for a lucrative student rental opportunity.\r\n\r\nFor the first-time homebuyer or young family, this residence offers an ideal entry point into homeownership. Nestled in a quiet neighbourhood, it provides a welcoming community and ample space for you to create your own haven. With a bright, open layout and convenient proximity to amenities, including parks and schools, this home is the perfect canvas for you to start building your future.\r\n\r\nFor the savvy investor, this property holds tremendous potential as a lucrative student rental. Walking distance to Fanshawe College makes it a highly desirable location for students seeking off-campus housing. With four bedrooms on the upper level and the possibility of one more in the lower level, there's the potential to maximize rental income by accommodating multiple tenants. Plus, the convenience of public transit ensures easy access to the college and other amenities, making it an attractive option for student renters.\r\n\r\nWhether you're looking for your first home or to add to your investment portfolio, 368 Flanders Row offers a unique opportunity to embrace the best of London living. Schedule a showing today and discover how this versatile home can cater to your specific needs and aspirations. (id:12178)

