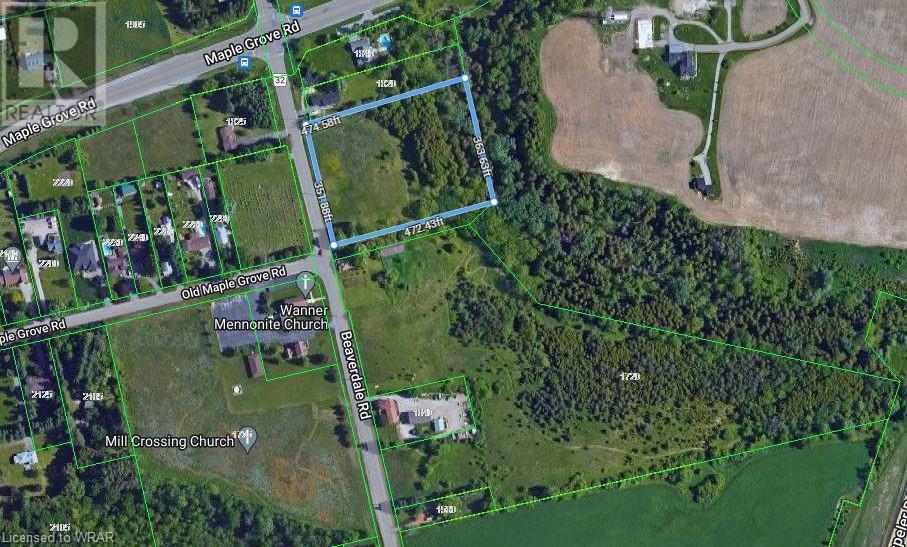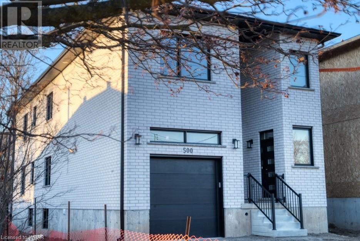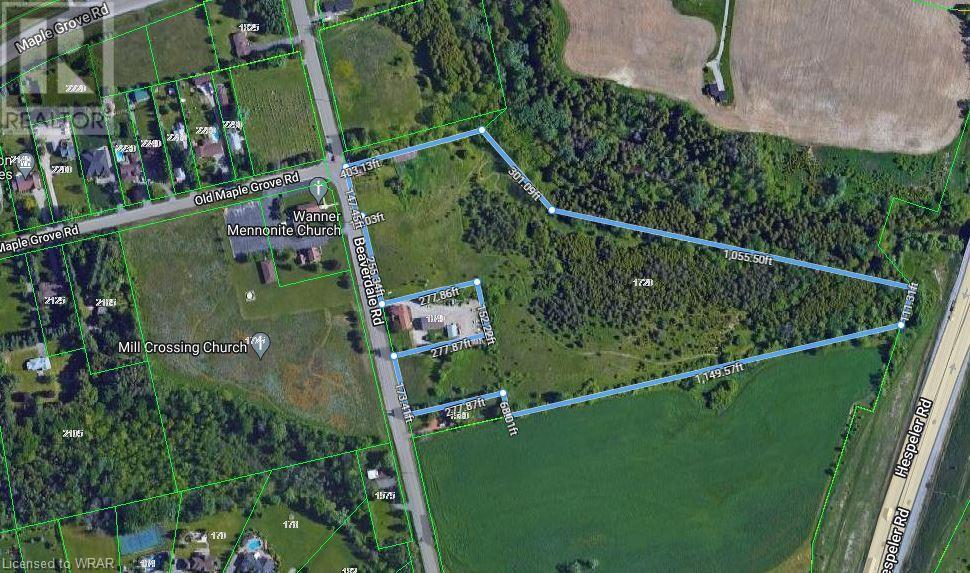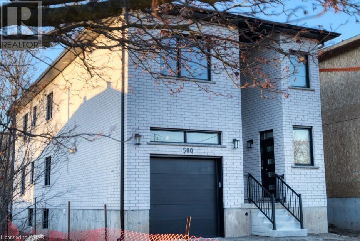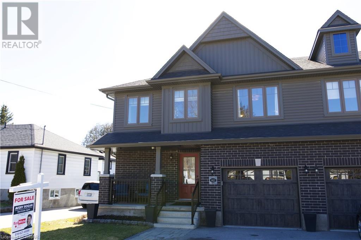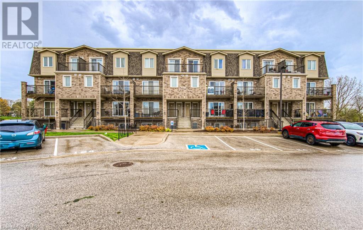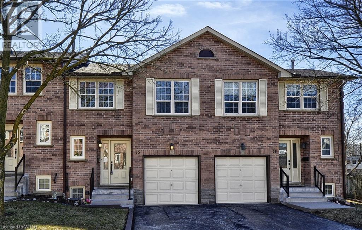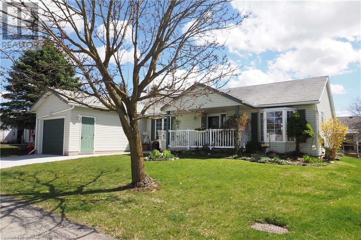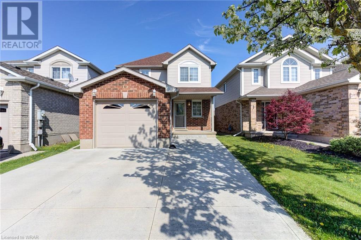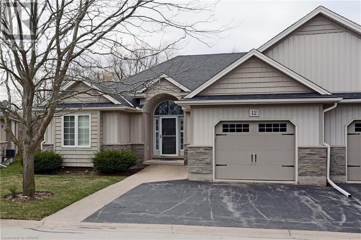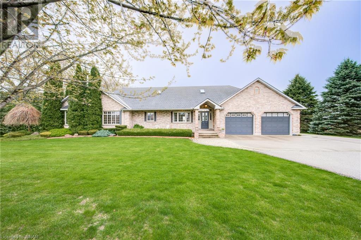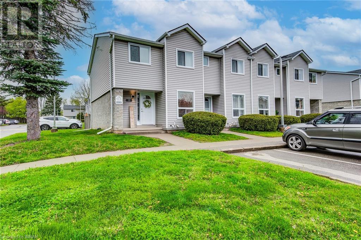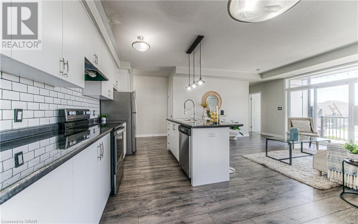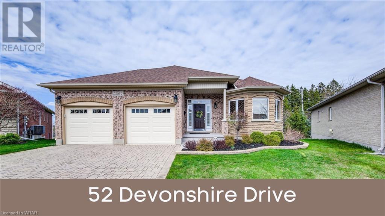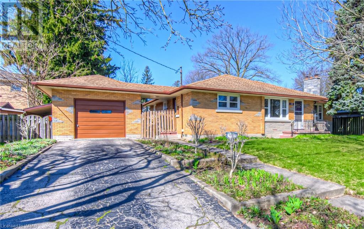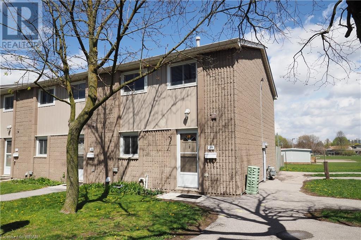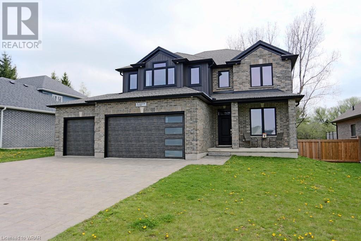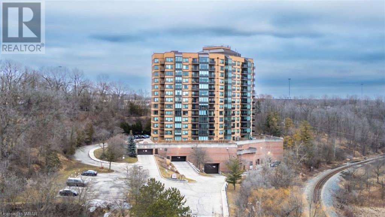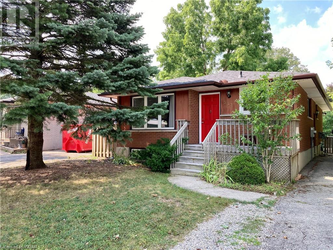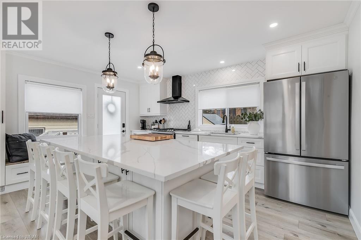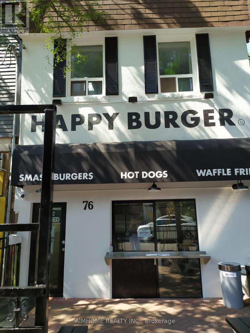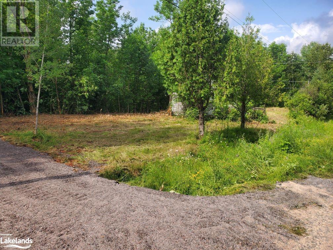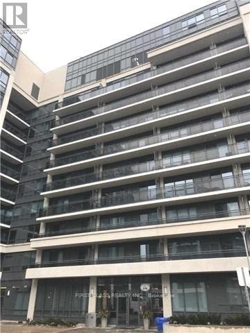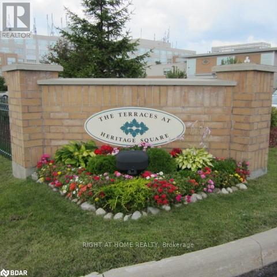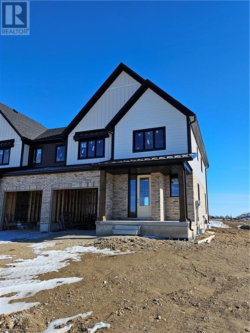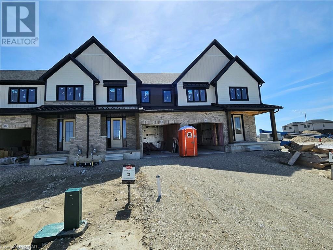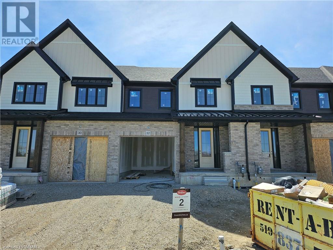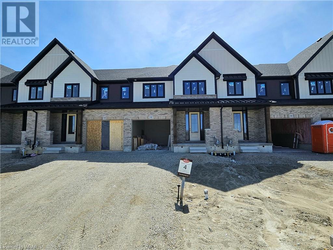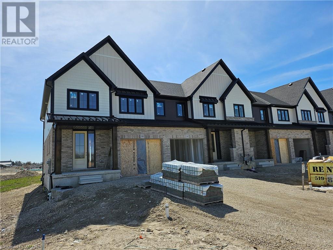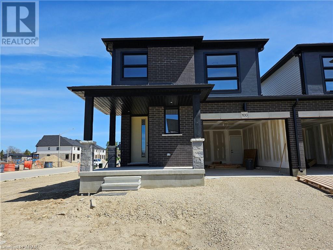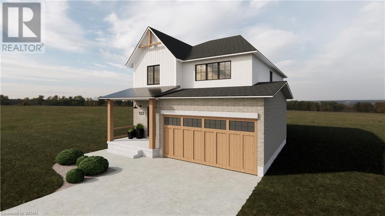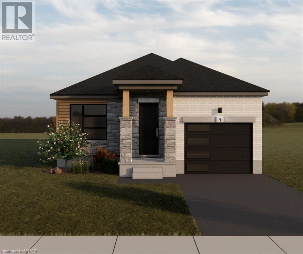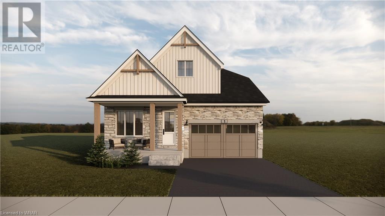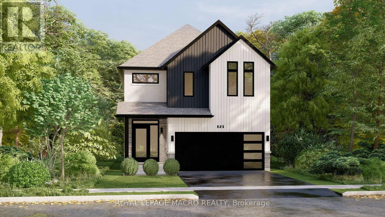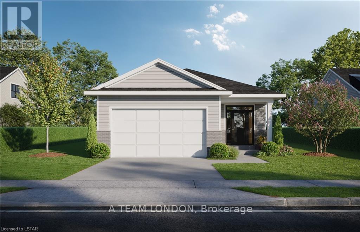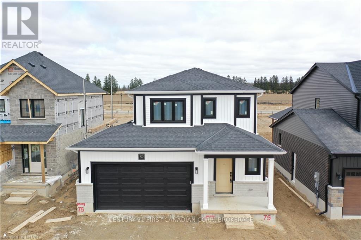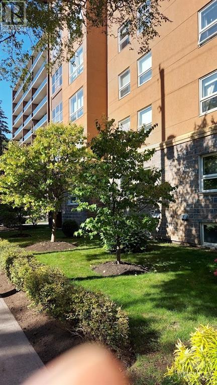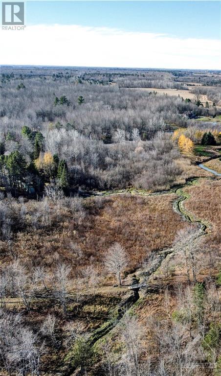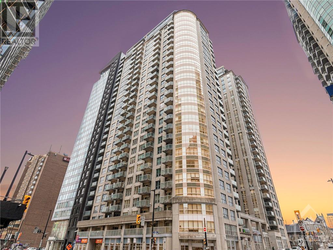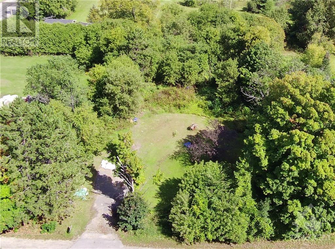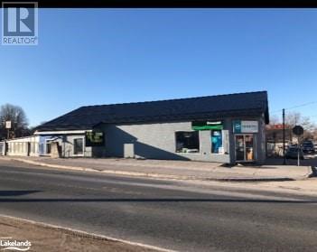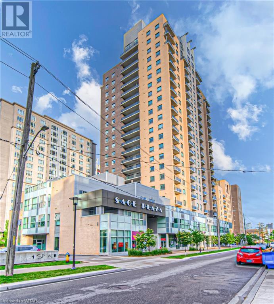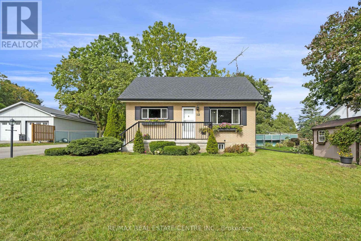Ontario Real Estate - Buying & Selling
Buying? (Self Serve)
We have thousands of Ontario properties for sale listed below. Use our powerful ‘Search/Filter Results’ button below to find your dream property. When you find one, simply complete the contact form found on the listing.
Buying? (Assisted)
Looking for something specific? Prefer assistance by a qualified local agent? No problem, complete our ‘Buyer’s Profile’ form and Red and White Realty™ will start a detailed search for you.
Selling Your Property?
List your home with Red and White Realty™ and get Sold! Get top dollar for your home with award winning service. Complete our ‘Seller’s Profile’ form to send us details about your property for sale.
"We are at your side each step of the way."
LOADING
76 Lippincott St
Toronto, Ontario
Location, Location, Location!!! Rare Investment Opportunity. Located At Downtown Just Off College St And Close To Little Italy, Kensington Market And U Of T. Two Story 1000 Sq Ft Finished Space With Great Potential. Newly Renovated Commercial Unit, Operating Popular Brand Take Out Restaurant With Patio Seating. ""Property Only"" For Sale With One Tenant. Finished Basement And Roof Top Access Stairway. **** EXTRAS **** End Unit Like Semi-Detached. Roof Recently Maintained. Please Do Not Go Direct & Absolutely No Contact With Staff* Due To Covid. Your Discretion Is Appreciated. (id:12178)
10 Olive Street
Restoule, Ontario
This 0.8 corner lot is situated across the roadway from Grawbarger Falls that feeds into Restoule Lake from Commanda Lake. The crushed stone driveway is in place and ready for someone to build or set up your trailer and enjoy nature at your doorstep. Public boat launch for Restoule Lake is a short distance away as well as OFSC snowmobile trails. This lot needs some attention but the potential is great to own an in-town lot close to many amenities. The shed and cabin on site are considered tear down and unsafe so no access will be allowed to main building. A creek runs beside the property. Sit out and enjoy the sound of the water falls. Ask about the details and advantages of owning in an Un-Incorporated Township. (id:12178)
#301 -#370 Highway 7 Rd E
Richmond Hill, Ontario
Beautiful 2 Bedrooms With 1 Washroom Located Convenience Areas, Granite Counter, Washer, Dryer, Close To Banks, Schools, Clinics, Restaurants, Supermarket, Public Transit. Walking Distance To Viva Station. Mins To Hwy 407 And Hwy404 **** EXTRAS **** All S.S. Appliances(Fridge, Stove, B/I Dishwasher, Microwave). Stacked Washer & Dryer, Window Blinds, Light Fixtures, Remote Controller, Fob, 1 Parking Spot (id:12178)
#203 -90 Dean Ave
Barrie, Ontario
The Terraces of Heritage Square is a Adult over 60+ building. These buildings have lots to offer, Party rooms, library, computer room and a second level roof top gardens. Every suite comes with a Ground floor lockers and indoor garage parking. |These buildings were built with wider hallways with hand rails and all wheel chair accessible to assist in those later years of life. It is independent living with all the amenities you will need. Walking distance to the library, restaurants and shopping. Barrie transit stops right out front of the building for easy transportation. This lovely Oro unit has lots of updates, newer kitchen with Quartz counters, New Fridge and dishwasher. Nice Vinyl plank throughout except for the bedroom which is carpeted. Neutral painting throughout, updated Bathroom vanity and toilet. California Shutter is living room window. This one is move in ready. Open House Tour every Tuesday at 2pm, meet in the lobby of 94 Dean Ave. (id:12178)
40 Anne Street W
Harriston, Ontario
**BUILDER'S BONUS!!! OFFERING $10,000 TOWARDS UPGRADES PLUS A 6-PIECE APPLIANCE PACKAGE!!! LIMITED TIME ONLY** THE BIRCHHAVEN this rare 4 bedroom townhome offers 2064sq ft is a modern farmhouse-style two-story is designed for comfort and style for a larger family. The exterior features a blend of clean lines and rustic charm, with a light-colored facade, natural wood posts and welcoming front porch all on an oversized corner lot. Nice sized entry, convenient powder room and a versatile space that could be used as a home office or play room are located at the front. Picture 9' ceilings, large windows throughout the main level, allowing plenty of natural light to illuminate the open-concept living area that seamlessly connects the living room, dining space, and a well-appointed kitchen. The kitchen offers an island with quartz top breakfast bar overhang for casual dining and additional seating. Heading upstairs, you'll find the generous sized primary bedroom with an 3pc private ensuite bathroom and large walk in closet. The other 3 bedrooms share a well-designed family bathroom and second level laundry down the hall. The attached garage is connected at the front hall for additional parking and seasonal storage. The basement is unspoiled but roughed in for a future 2pc bathroom and awaits your creative touches. The overall aesthetic combines the warmth of farmhouse elements with the clean lines and contemporary finishes of a of a modern Finoro Home. **Ask for a full list of incredible features and inclusions! Additional $$$ builder incentives available for a limited time only! Photos and floor plans are artist concepts only and may not be exactly as shown. (id:12178)
38 Anne Street W
Harriston, Ontario
**BUILDER'S BONUS!!! OFFERING $10,000 TOWARDS UPGRADES PLUS A 6-PIECE APPLIANCE PACKAGE!!! LIMITED TIME ONLY** THE HOMESTEAD a lovely 1667sq ft interior townhome designed for efficiency and functionality at an affordable entry level price point. A thoughtfully laid out open-concept living area that combines the living room, dining space, and kitchen all with 9' ceilings. The kitchen is well designed with additional storage and counter space at the island with oversized stone counter tops. A modest dining area overlook the rear yard and open right into the main living room for a bright airy space. Ascending to the second floor, you'll find the comfortable primary bedroom with walk in closet and private ensuite featuring a fully tiled shower with glass door. The two additional bedrooms are designed with simplicity and functionality in mind for kids or work from home spaces. A convenient second level laundry room is a modern day convenience you will appreciate in your day to day life. The basement remains a blank slate for your future design but does come complete with a 2pc bathroom rough in. This Finoro Homes floor plan encompasses coziness and practicality, making the most out of every square foot without compromising on comfort or style. The exterior finishing touches include a paved driveway, landscaping package and beautiful farmhouse features such as the wide natural wood posts. Ask for a full list of incredible features and inclusions! Additional $$$ builder incentives available for a limited time only! Photos and floor plans are artist concepts only and may not be exactly as shown. (id:12178)
32 Anne Street W
Harriston, Ontario
**BUILDER'S BONUS!!! OFFERING $10,000 TOWARDS UPGRADES PLUS A 6-PIECE APPLIANCE PACKAGE!!! LIMITED TIME ONLY** THE HOMESTEAD a lovely 1667sq ft interior townhome designed for efficiency and functionality at an affordable entry level price point. A thoughtfully laid out open-concept living area that combines the living room, dining space, and kitchen all with 9' ceilings. The kitchen is well designed with additional storage and counter space at the island with oversized stone counter tops. A modest dining area overlooks the rear yard and open right into the main living room for a bright airy space. Ascending to the second floor, you'll find the comfortable primary bedroom with walk in closet and private ensuite featuring a fully tiled shower with glass door. The two additional bedrooms are designed with simplicity and functionality in mind for kids or work from home spaces. A convenient second level laundry room is a modern day convenience you will appreciate in your day to day life. The basement remains a blank slate for your future design but does come complete with a 2pc bathroom rough in. This Finoro Homes floor plan encompasses coziness and practicality, making the most out of every square foot without compromising on comfort or style. The exterior finishing touches include a paved driveway, landscaping package and beautiful farmhouse features such as the wide natural wood post. Ask for a full list of incredible features and inclusions! Additional $$$ builder incentives available for a limited time only! Photos and floor plans are artist concepts only and may not be exactly as shown. (id:12178)
36 Anne Street W
Harriston, Ontario
**BUILDER'S BONUS!!! OFFERING $10,000 TOWARDS UPGRADES PLUS A 6-PIECE APPLIANCE PACKAGE!!! LIMITED TIME ONLY** THE BIRCHHAVEN Imagine a modern farmhouse-style two-story townhome with 3 bedrooms, each designed for comfort and style. The exterior features a blend of clean lines and rustic charm, with a light-colored facade and welcoming front porch. This 1799 sq ft interior unit starts with 9' ceilings, nice sized entry, convenient powder room and a versatile space that could be used as a home office or play room. Picture large windows throughout the main level, allowing plenty of natural light to illuminate the open-concept living area that seamlessly connects the living room, dining space, and a well-appointed kitchen. The kitchen offers an island with quartz top breakfast bar overhang for casual dining and additional seating. Heading upstairs, you'll find the generous sized primary bedroom with an 3pc private ensuite bathroom and large walk in closet. The other two bedrooms share a well-designed family bathroom and second level laundry down the hall. The attached garage is connected at the front hall for additional parking and seasonal storage. The basement is unspoiled but roughed in for a future 2pc bathroom and awaits your creative touches. The overall aesthetic combines the warmth of farmhouse elements with the clean lines and contemporary finishes of a of a modern Finoro Home. Ask for a full list of incredible features and inclusions! Additional $$$ builder incentives available for a limited time only! Photos and floor plans are artist concepts only and may not be exactly as shown. (id:12178)
30 Anne Street W
Harriston, Ontario
**BUILDER'S BONUS!!! OFFERING $10,000 TOWARDS UPGRADES PLUS A 6-PIECE APPLIANCE PACKAGE!!! LIMITED TIME ONLY** THE BIRCHHAVEN Imagine a modern farmhouse-style two-story townhome with 3 bedrooms, each designed for comfort and style. The exterior features a blend of clean lines and rustic charm, with a light-colored facade and welcoming front porch. This 1810 sq ft end unit starts with a nice sized entry with 9' ceilings, a convenient powder room and a versatile space that could be used as a home office or playroom. Picture large windows throughout the main level, allowing plenty of natural light to illuminate the open-concept living area that seamlessly connects the living room, dining space, and a well-appointed kitchen. The kitchen offers an island with quartz top breakfast bar overhang for casual dining and additional seating. Heading upstairs, you'll find the generous sized primary bedroom with a 3pc private ensuite bathroom and large walk in closet. The other two bedrooms share a well-designed family bathroom and second level laundry down the hall. The attached garage is connected at the front hall for additional parking and seasonal storage. The basement is unspoiled but roughed in for a future 2pc bathroom and awaits your creative touches. The overall aesthetic combines the warmth of farmhouse elements with the clean lines and contemporary finishes of a modern Finoro Home. Ask for a full list of incredible features and inclusions! Additional $$$ builder incentives available for a limited time only! Photos and floor plans are artist concepts only and may not be exactly as shown. (id:12178)
100 Thackeray Way
Harriston, Ontario
**BUILDER'S BONUS!!! OFFERING $10,000 TOWARDS UPGRADES PLUS A 6-PIECE APPLIANCE PACKAGE!!! LIMITED TIME ONLY** THE WOODGATE - A Finoro Homes built 2 storey brand new home with an open concept design is a modern take on family living that offers a comfortable inviting space for the whole family. Unlike your traditional floor plans, this home is only semi-attached at the garage wall for additional noise reduction and privacy. The exterior of the home features clean lines and a mix of materials such as brick, stone, and wood. The facade is complemented by large windows and a welcoming entrance with a covered porch and modern garage door. The ground floor boasts a generous 9' ceiling and open-plan living, dining, and kitchen area. The walls are painted in a neutral, modern color palette to create a bright and airy atmosphere. The flooring is hardwood adding warmth and elegance to the space which compliments the stone topped kitchen counters and modern lighting package. The kitchen is functional with clean lined cabinetry and a large center island with a breakfast bar overhang. A stylish staircase leads to the second floor where you will unwind in your primary bedroom suite complete with large windows, a walk-in closet, and ensuite bathroom featuring a fully tiled walk-in shower with glass door. Two additional bedrooms, each with ample closet space, share a well-appointed full bathroom with modern fixtures and finishes.**Ask for a full list of incredible features and inclusions! Additional $$$ builder incentives available for a limited time only! Photos and floor plans are artist concepts only and may not be exactly as shown. (id:12178)
140 Bean Street
Harriston, Ontario
**BUILDER'S BONUS!!! OFFERING $20,000 TOWARDS UPGRADES!!! THE HARRISON model is a modern take on the classic farmhouse design, characterized by a gabled roof, large windows, natural wood features and a welcoming front porch. The family friendly design built by Finoro Homes offers a trendy architectural style that combines the classic charm of rural life with contemporary design elements we all love. Inside, the main floor 9' ceilings and open floor plan allows for a sense of spaciousness and facilitates a smooth flow between rooms. The kitchen is the heart of the home with solid surface countertops, breakfast bar overhang and a nice sized island all connected to the family living space and dining area. Retreat to the second level for rest and enjoy your spacious 3 or 4 bedroom layout with large windows and well appointed bathrooms. The primary suite has a large walk-in closet and private ensuite bath to enjoy and you will also have the convenience of second floor laundry. Extras: central air conditioning, asphalt paved driveway, garage door opener, holiday receptacle, perennial garden and walkway, sodded yards, egress window in basement, breakfast bar overhang, stone countertops in kitchen and baths, upgraded kitchen cabinets and more.....Come enjoy a comfortable and inviting living space that celebrates the beauty of natural materials with open, airy interiors. Pick your own lot, floor plan and colours and build the home of your dreams in lovely Harriston **Ask for a full list of incredible features! Several plans and lots to choose from - Additional builder incentives available for a limited time only!** Photos are artist renderings only - may not be exactly as shown. (id:12178)
105 Thackeray Way
Harriston, Ontario
**BUILDER'S BONUS!!! OFFERING $20,000 TOWARDS UPGRADES!!! THE CROSSROADS model is for those looking to right size their home needs. A smaller bungalow with 2 bedrooms is a cozy and efficient home that offers a comfortable and single-level living experience for people of any age. Upon entering the home, you'll step into a welcoming foyer with a 9'ceiling height. The entryway includes a coat closet and a space for an entry table to welcome guests. Just off the entry is the first of 2 bedrooms. This bedroom can function for a child or as a home office, den or guest room. The family bath is just around the corner past the main floor laundry closet. The central living space of the bungalow is designed for comfort and convenience. An open-concept layout combines the living room, dining area, and kitchen to create an inviting atmosphere for intimate family meals and gatherings. The primary bedroom is larger with views of the backyard and includes a good sized walk-in closet, linen storage and an ensuite bathroom for added privacy and comfort. The basement is roughed in for a future bath and awaits your optional finishing. BONUS: central air conditioning, asphalt paved driveway, garage door opener, holiday receptacle, perennial garden and walkway, sodded yards, egress window in basement, breakfast bar over hang, stone counter tops in kitchen and baths, upgraded kitchen cabinets and more...Pick your own lot, floor plan and colours with Finoro Homes at Maitland Meadows **Ask for a full list of incredible features! Several plans and lots to choose from - Additional builder incentives available for a limited time only!** Photos are artists concept only and may not be exactly as shown. (id:12178)
102 Thackeray Way
Harriston, Ontario
**BUILDER'S BONUS!!! OFFERING $10,000 TOWARDS UPGRADES PLUS A 6-PIECE APPLIANCE PACKAGE!!! LIMITED TIME ONLY** THE WOODGATE A Finoro Homes built 2 storey brand new home with an open concept design is a modern take on family living that offers a comfortable inviting space for the whole family. Unlike your traditional floor plans, this home is only semi-attached at the garage wall for additional noise reduction and privacy. The exterior of the home features clean lines and a mix of materials such as brick, stone, and wood. The facade is complemented by large windows and a welcoming entrance with a covered porch and modern garage door. The ground floor boasts 9' ceilings a generous open-plan living, dining, and kitchen area. The walls are painted in a neutral, modern color palette to create a bright and airy atmosphere. The flooring is hardwood adding warmth and elegance to the space which compliments the stone topped kitchen counters and modern lighting package. The kitchen is a functional with clean lined cabinetry and a large center island with a breakfast bar overhang. A stylish staircase leads to the second floor where you will unwind in your primary bedroom suite complete with large windows, a walk-in closet, and ensuite bathroom featuring fully tiled walk in shower with glass door. Two additional bedrooms, each with ample closet space, share a well-appointed full bathroom with modern fixtures and finishes.**Ask for a full list of incredible features and inclusions! Additional $$$ builder incentives available for a limited time only! Photos and floor plans are artist concepts only and may not be exactly as shown. (id:12178)
117 Bean Street
Harriston, Ontario
**BUILDER'S BONUS!!! OFFERING $20,000 TOWARDS UPGRADES!!! THE WEBB: a charming and contemporary architectural gem that combines the best of both bungalow and loft-style living all on a walkout lot! Offering over 2400sq ft of living space, this high functioning design combines the living, dining and kitchen areas for a fantastic flow. The sloped ceilings create a sense of volume and spaciousness and large windows allow for plenty of natural light throughout the main level. Adjacent to the kitchen, there is a spacious dining area with enough room to accommodate a large dining table, making it perfect for family gatherings and entertaining friends. Main floor features we seek in a traditional bungalow such as main floor beds, baths & laundry are all accounted for in this plan. The bathrooms are all designed with a modern and luxurious touch, featuring quality fixtures, spacious shower with elegant tiling. The primary bedroom includes a large walk-in closet and private ensuite bathroom at the back of the home and overlooking the rear yard. The loft area spaces are versatile and can be used as bedroom, guest room, home office, or hobby space, all with access to a third bathroom on this level. Features: central air conditioning, asphalt paved driveway, garage door opener, holiday receptacle, perennial garden and walkway, sodded yards, egress window in basement, breakfast bar overhang, stone countertops in kitchen and baths, upgraded kitchen cabinets and more..... Pick your own lot, floor plan and colours and build the home of your dreams at Maitland Meadows with Finoro Homes **Ask for a full list of incredible features! Several plans to choose from - LIMITED TIME INCENTIVES FROM THE BUILDER** Photos are artist concept only and may not be exactly as shown. (id:12178)
#lot 88 -36 Holder Dr
Brantford, Ontario
Hughson Modern Farmhouse to be built by Losani Homes. Great 2170 sqft floor plan with 4 bed, 3.5 bathrooms, and double garage. Main floor features include 9' ceiling, stunning 8' doors, Kitchen with extended height cabinets, quartz counter tops, island with waterfall end panels, and pot and pan drawer. Great room includes pot lights and gas fireplace. Ceramic flooring in foyer, powder room, double door closet, kitchen and breakfast rooms per plan. Engineered hardwood in spacious Great room. Oak stairs to second floor. Convenient second floor laundry. Main bedroom with ensuite with quartz countertops and huge walk-in closet. Bed 4 boasts ensuite. Bed 2 and 3 share cheater ensuite. Purchaser price includes sod and asphalt driveway completed after close. Includes A/C and appliance pkg. Close to walking trails, shopping and schools. PreVu virtual immersive tour. Earliest move in July 2024 (id:12178)
Lot 1 Ashford St
Central Elgin, Ontario
This one floor home is to be constructed by Melchers and is nestled in Canterbury Heights in Belmont. This new subdivision offers the perfect blend of comfort and convenience, located within walking distance to downtown, parks, the local arena, sports fields and also a easy commute to the 401. Step inside and be welcomed by an open-concept one floor living layout. The kitchen is a chef's delight, featuring a large island and stylish cabinetry. Adjacent to the kitchen is the dining area perfect for entertaining guests or enjoying family meals. The bright family room is a versatile space complete with a convenient walkout to the backyard. The primary bedroom off the living room features a large walk in closet and ensuite. Additionally, there is a second bedroom, full bathroom for overnight guests plus laundry, powder room and a mudroom, this home checks all the boxes! (id:12178)
50 Postma Cres
North Middlesex, Ontario
Under Construction - Be the first to own a brand new two storey home in Ausable Bluffs, the newest subdivision in the serene and family-friendly town of Ailsa Craig, ON. Parry Homes Inc is proud to present ""The Tysen Model"", a great starter 2 storey home that boasts 1,493 square feet of comfortable living space with a functional design, high quality construction and your personal touch. This property presents an exciting opportunity to create the home of your dreams. The exterior of this home will have an impressive curb appeal and you will have the chance to make custom selections for finishes and details to match your taste and style. The main floor boasts a spacious great room, seamlessly connected to the dinette and the kitchen. The main floor also features a 2-piece powder room. The kitchen will offer ample countertop space, pantry, and an island. The second floor offers 3 well-proportioned bedrooms. The primary suite is destined to be your private sanctuary, featuring a 3-piece ensuite and a walk-in closet. The remaining two bedrooms share a 4-piece bathroom, offering comfort and convenience for the entire family. Additional features for this home include Quartz or granite countertops, High energy-efficient systems, 200 Amp electric panel, sump pump, paver stone driveway and a fully sodded lot. Ausable Bluffs is only 20 minutes away from north London, 15 minutes to east of Strathroy, and 25 minutes to the beautiful shores of Lake Huron. *Rendition is for illustration purposes only, and construction materials may be changed. (id:12178)
373 Laurier Avenue E Unit#402
Ottawa, Ontario
Step into the epitome of downtown elegance with this expansive 2 beds & 1.5 baths condo situated in the vibrant heart of Ottawa's Centre of town and business district.offering over 1000 approx sq.ft of elegant living.space.this home features a grand living room, separate dining area for your soirées & distinct kitchen space for the culinary enthusiast.Retreat to the classically enclosed balcony offering serene views.master bedroom is a haven with its own private ensuite,complemented by generous closet space & secondary bedroom equally suited for comfort & style.Beyond the privacy of your balcony lies a meticulously landscaped rear oasis with a pool,an urban luxury rarely found.The condo is a peaceful escape from the daily hustle while remaining steps from Ottawa U,embassies,parks,markets, & transit.With coveted amenities,including sauna,party room,guest suites,Condo fees include all utilities.this condo is offered for less than 500k,remarkable opportunity for refined downtown living. (id:12178)
Saumure Road
Vars, Ontario
This is your chance to create your dream home on a large lot just 30 mins to downtown Ottawa and moments to Vars and Limoges! 15.79 treed acres to customize into your perfect getaway just outside the city. RU zoning allows for many different uses to make your own. Buyer to verify all aspects to determine if the property is right for them. 24 hrs irrevocable on all offers. (id:12178)
242 Rideau Street Unit#2307
Ottawa, Ontario
Exclusively for Investors!! PROPERTY UNDER LEASE until August 24th, 2024 Fantastic investment prospect with an outstanding A++ Tenant. Welcome to 242 Rideau. Discover a luminous and roomy 1-bedroom, 1-bath condo with an open concept, ideally situated in the vibrant Sandy Hill/Byward Market neighborhood. This residence boasts stainless steel appliances, granite countertops, hardwood floors, in-unit laundry, ample storage and closet space. Revel in the building's abundant amenities, including a saltwater pool, exercise facility, sauna, theater room, conference room, and 24/7 security/concierge service. This condominium provides the perfect blend of luxury, convenience, and location. Nestled in a prime city area, it's within walking distance to all the downtown Ottawa amenities—from chic restaurants and cafes to museums, galleries, grocery stores, and more. . Landmarks including Ottawa U, Elgin St., Parliament, National Art Centre & Rideau Centre. (id:12178)
612 Bellamy Road
White Lake, Ontario
Golden opportunity to purchase this building lot located in the village of White Lake. Build your custom home on this topographical terrain, Perfect for a walk out basement. Very peaceful and private, incorporate your design into the natural setting. (id:12178)
6657 Highway 35
Coboconk, Ontario
GREAT HIGHWAY AND WATERFRONT LOCATION FOR MANY BUSINESSES IN BOOMING COBOCONK, VERY VISIBLE SOLID BUILDING WITH HIGH CEILINGS AND FLEXIBLE LAYOUTS. PROPERTY HAS BEEN SUCCESSFUL MARINA FOR MANY YEARS AND IS WELL SUITED FOR ANY RETAIL OPERATION INCLUDING RESTAURANT / BAR, POWERSPORTS, CONVENIENCE STORE, SPORTING GOODS AND WATER TOYS... (id:12178)
318 Spruce Street Unit# 105
Waterloo, Ontario
Location, location, location! This is your chance to own a successful and popular Thai restaurant in the heart of Waterloo. Mimo Thai Kitchen has been serving authentic and delicious dishes to loyal customers for over 6 years. The restaurant has a cozy and inviting atmosphere, with a spacious dining area and a fully equipped kitchen. The sale includes all the furniture, fixtures, equipment and inventory with the exception of what's mentioned in exclusions. The current owner is willing to provide training and support to the new owner. Don't miss this opportunity to own a profitable and well-established business in a prime location close to all the major major universities! (id:12178)
12 Water St
Erin, Ontario
One of the best buys in Erin is 12 Water Street. This one and a half story has been incredibly well maintained for 35 years of ownership for these wonderful sellers. Main floor bedroom, plus two upstairs. Finished basement with a fun rec room and tons of storage space, this little gem packs a punch! Situated in a lovely neighbourhood right in the Village of Erin, walking distance to all the shops, cafes and services that Erin has to offer. A quick jump to the Georgetown GO train, or 35 minute drive to the GTA. So exactly what is it that you are waiting for? The time is NOW! **** EXTRAS **** Automatic Transfer Switch Generac Generator (2023), Concrete Walkway at Front and Back of House (2022), Railings at Front of House (2022), Asphalt Driveway (2022), Windows (2021), Roof (2021), 200 AMP Electrical Panel, Sump Pump, Compressor (id:12178)

