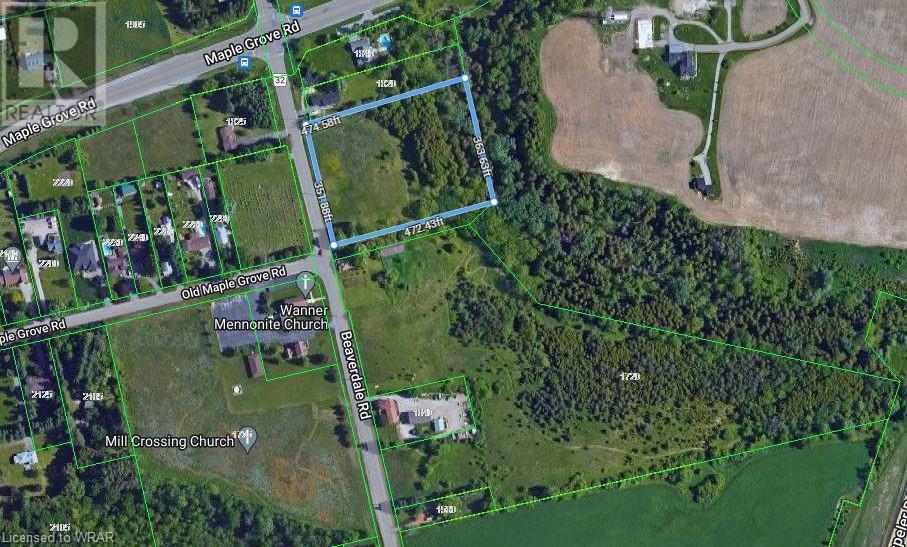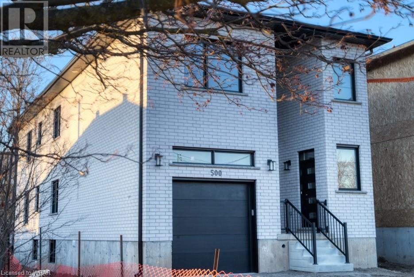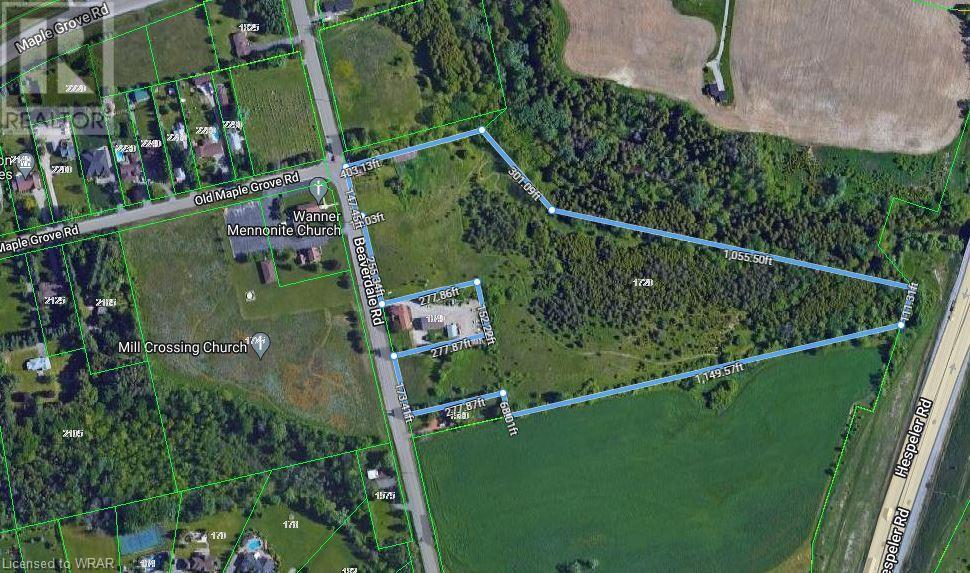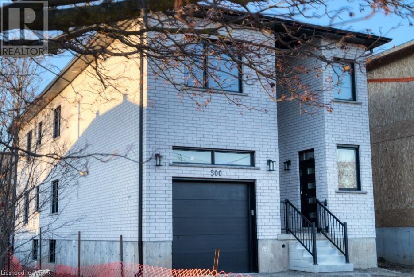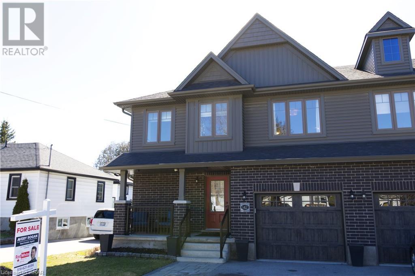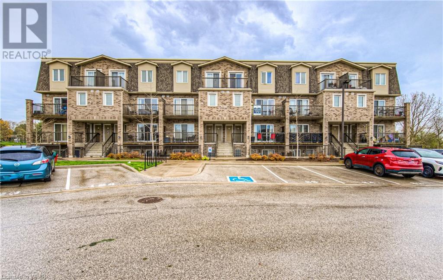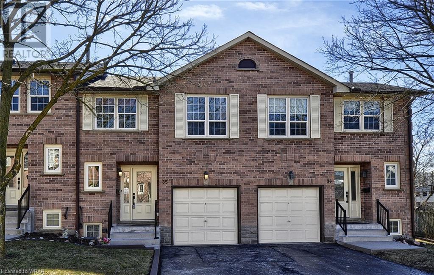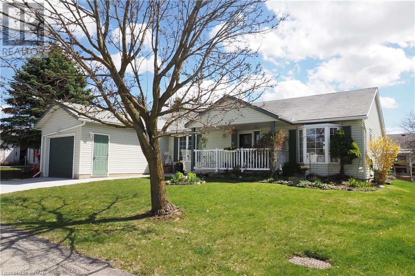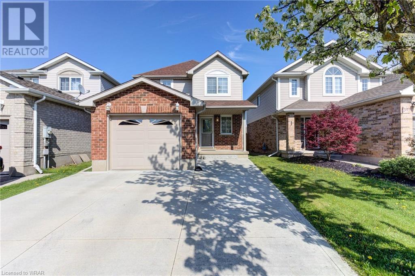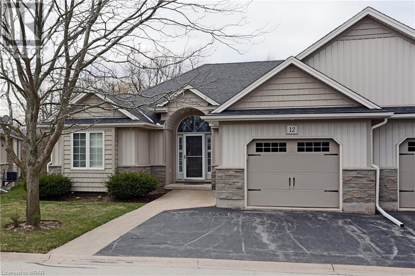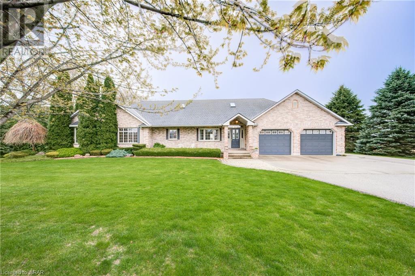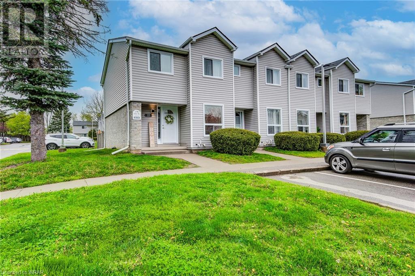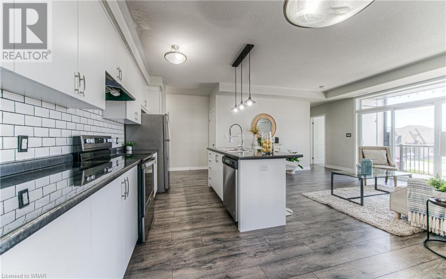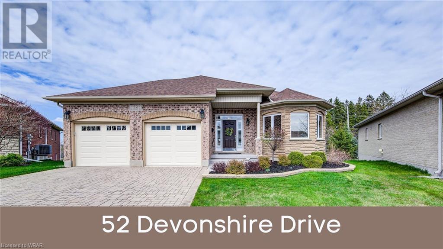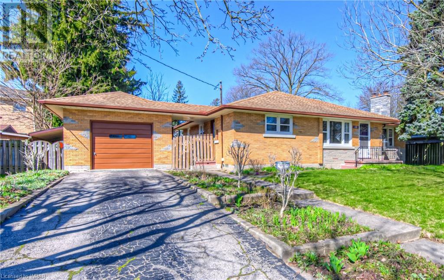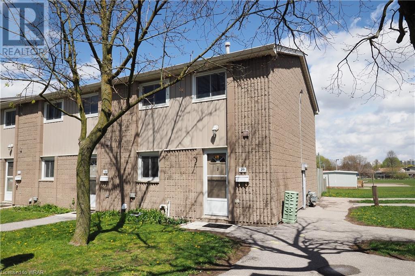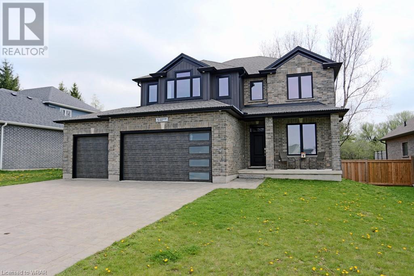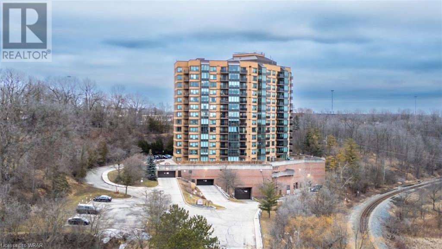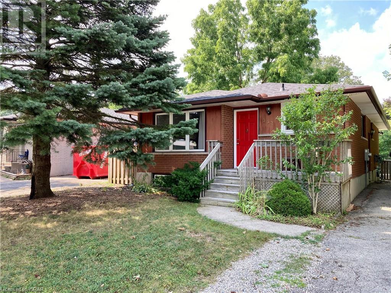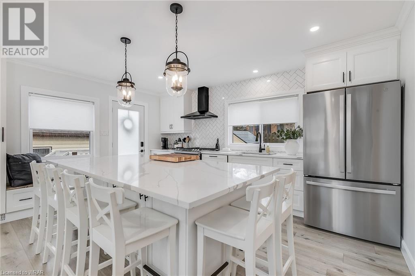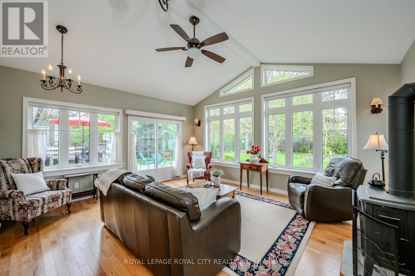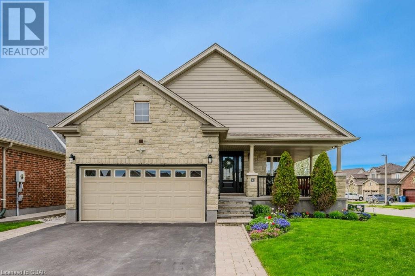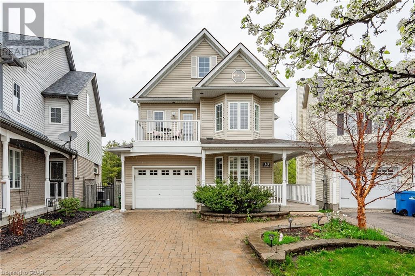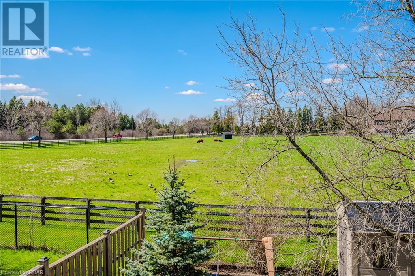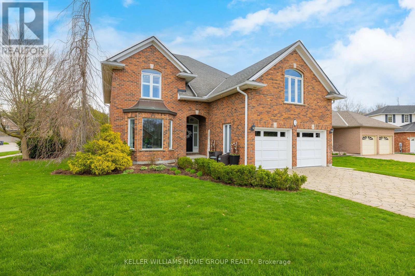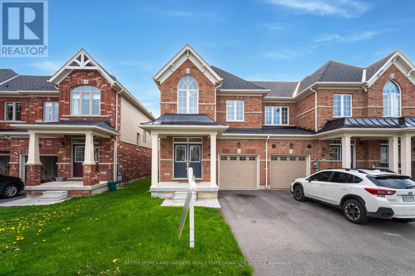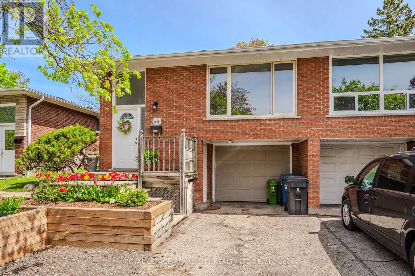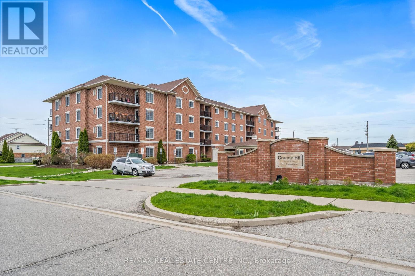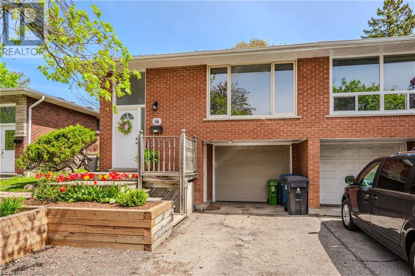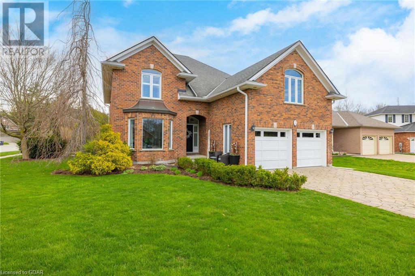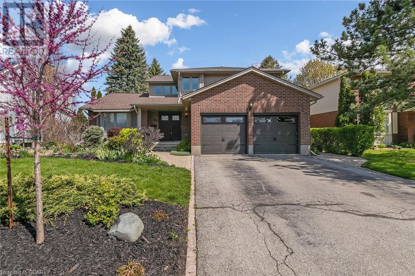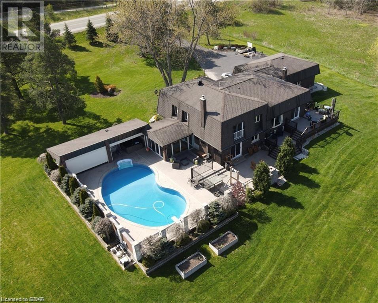Ontario Real Estate - Buying & Selling
Buying? (Self Serve)
We have thousands of Ontario properties for sale listed below. Use our powerful ‘Search/Filter Results’ button below to find your dream property. When you find one, simply complete the contact form found on the listing.
Buying? (Assisted)
Looking for something specific? Prefer assistance by a qualified local agent? No problem, complete our ‘Buyer’s Profile’ form and Red and White Realty™ will start a detailed search for you.
Selling Your Property?
List your home with Red and White Realty™ and get Sold! Get top dollar for your home with award winning service. Complete our ‘Seller’s Profile’ form to send us details about your property for sale.
"We are at your side each step of the way."
LOADING
41 Ridgeway Ave
Guelph, Ontario
Welcome to your spacious haven, perfect for growing families or retirees seeking tranquility. Enjoy the serenity of a quiet, low-traffic street with a park and playground just steps away. Your backyard oasis awaits, with lush greenery, mature trees, and frequent visits from a variety of bird species. Privacy is paramount with mature landscaping and fencing, creating a peaceful retreat. Flowering trees, mulched beds and shrubs add colour and charm year-round on this pool-sized lot. With rain barrels to conserve water, clothesline, and established vegetable garden plot, eco-friendly living is effortless. Let your creativity soar in the Denco Shed or garden shed/small greenhouse, offering endless possibilities for hobbyists and gardeners. Functional bungalow layout with a stunning addition (2010) that offers the perfect place to relax and enjoy the garden views. Three bedrooms on the main floor and one bedroom + den on the lower level, with potential to add more bedrooms. The separate entrance to the basement allows the opportunity for an in-law suite. Tons of storage space is offered throughout the home and additional storage in the attached garage and sheds. Convenience is key in this desirable neighbourhood, with shopping, restaurants, and schools within walking distance or a short drive away. Commuters will appreciate the proximity to the 401, while walking and biking trails provide opportunities for outdoor adventures. Close to the University of Guelph yet perfectly balanced, this location offers the best of both worlds. Convenient, nearby bus routes connect you to all that the Guelph community has to offer. Embrace the potential and tranquility of this remarkable property. (id:12178)
12 Price Street
Guelph, Ontario
Welcome to 12 Price Street, nestled in Guelph's charming north end amidst parks, trails, and more. Step into this exquisite Reid's BUNGALOW, where meticulous upgrades since its 2016 purchase ensure an impressive presentation. The main floor boasts two bedrooms, the first serving ideally as a home office, accompanied by a conveniently located powder room and main floor laundry. The primary bedroom beckons with French doors leading to a luxurious retreat, featuring ample closet space and a stunning ensuite adorned with heated floors and contemporary neutral tones. The heart of the home lies in the kitchen, adorned with vaulted ceilings and professionally refinished cabinetry. A waterfall quartz countertop, upgraded appliances, and generous prep areas elevate the space. Seamlessly connected, the open-concept dining and living areas create an inviting atmosphere, perfect for entertaining guests. Descending downstairs reveals two additional bedrooms, a full bathroom, and an ideal layout for an in-law suite. Separate access to the basement, ingeniously crafted from the garage, offers flexibility. While the garage has doubled as a workshop for serious woodworking endeavours, it can easily accommodate two vehicles. Additionally, the driveway accommodates up to four cars. Outside, the property exudes curb appeal, situated on a delightful corner lot. The fully fenced backyard ensures privacy, while the real gem lies in the fruit-bearing trees. Come autumn, delight in the harvest of Royal Gala apples and nectarines, a true testament to the home's charm and allure. (id:12178)
18 Carrington Place
Guelph, Ontario
Stepping into 18 Carrington Place feels like entering a private treehouse perched amid the serene expanses of Preservation Park. This luxurious residence sprawls over 2,500 square feet of meticulously designed living space, nestled on a generously sized pie-shaped lot that features a walkout basement and a registered two-bedroom basement apartment. The home has received numerous upgrades, including elegantly refinished kitchen and bathroom cabinets, pristine quartz countertops, and a majestic tempered glass and composite deck that offers a vast expanse for unwinding after a bustling day. The home boasts an array of versatile spaces tailored for family enjoyment: a cozy living room, a welcoming family room, and a spacious loft crowning the third story. The primary suite is a true sanctuary, offering copious living space, a walk-in closet alongside a double closet, and a four-piece ensuite bathroom that opens onto a secluded private balcony. This residence is set in a vibrant, family-oriented neighborhood, complete with parks, walking trails, and proximity to Rickson Ridge PS, making it an ideal setting for family life. Don't miss your chance to experience this captivating home. (id:12178)
207 Couling Crescent
Guelph, Ontario
This home is truly stunning! It features a legal basement apartment and boasts spectacular views of farmland. With brand new carpeting throughout, granite countertops, and many more upgrades, it's move-in ready and sure to impress. Spanning over 2000 sq/ft of above-ground living space, this home includes a 1.5-car garage and offers beautiful views from every angle. The spacious main floor welcomes you with cathedral ceilings and a modern kitchen equipped with granite counters, two breakfast bars, and stainless steel appliances. The adjacent dining area leads to a private deck overlooking the farmland, perfect for outdoor enjoyment. The main floor also includes a good-sized office space, powder room, and a spacious living room filled with natural light from oversized windows. The layout strikes a perfect balance between formal and open concept living. Upstairs, the master bedroom awaits with a walk-in closet and a lovely 4-piece ensuite featuring a sleek vanity and separate glass shower and toilet. Two additional bedrooms and another 4-piece bathroom provide ample space for family or guests. Convenience is key with the laundry room conveniently located on the 2nd floor. The finished basement apartment is equally impressive, offering a bright and spacious 1 bedroom with a 4-piece bathroom an its own separate laundry. Large sliding doors lead to a separate private deck for the tenant, and a walkout to a fully fenced, beautifully landscaped backyard adds to the appeal. Located with quick access to elementary schools, parks, trails, and amenities, this home offers the perfect blend of convenience and comfort. It's ready for you to move in and make it your own—schedule your showing today! (id:12178)
2 Falcon Circ
Guelph, Ontario
Theres a reason why only 8 homes have sold on Falcon Circle since 1997. Its the location, green space, school district, lot sizes and people that make this a community you want to be part of. If that isnt enough, wait until you experience the stunning landscaping nestled on a 65x156 ft lot. This custom built 4 bedroom home boasts a timeless facade. Theres a multi level cedar deck, cedar shed with hydro, armour stone walls, magnolia tree and rain bird irrigation system. The rooms inside are all generously proportioned as it is about 3100 sqft above ground. Natural light floods the home since most of the windows are 30% larger than standard. In addition to the four bedrooms, the home also has an office space with separate entrance and its own powder room. The oversized garage has a separate entrance to the basement. The home is set back far from the road to allow for a great front yard and a driveway that can easily accommodate 6 vehicles. You have to come experience what this community and meticulously maintained home can provide for you and your family. (id:12178)
123 Taylor Ave
Guelph/eramosa, Ontario
One of the largest models, 1911 square footage as per MPAC, Freehold absolutely no maintenance fee, only 4 yrs new this beautiful open concept home offers smooth 9' ceilings and iron spindles, shutters throughout, under kitchen cabinet lights, stainless steel appliances, granite countertops, pot lights, and iron railing, 3 spacious bedrooms with a master ensuite, electric car charge in garage. Historic Rockwood Conservation nearby. Located right next to Rockmosa Park with tons of activities like rock climbing, Skateboarding, Tennis, Soccer, Baseball a Splashpad and so much more! steps a way from Sacred Heart Elementary School (Grades JK-8). 15 Min To University Of Guelph & Stone Rd Mall, Short Drive To Halton Hills & Blue Springs Golf Club. 25 Min To Milton & Toronto Premium Outlets, Under 30 Min To Georgetown, Caledon & Brampton. 45 Min To Kitchener/Waterloo, Well Connected To Hwy 401 & Hwy 7 (id:12178)
56 Conroy Cres
Guelph, Ontario
Welcome to Dovercliffe Park, Guelph's hidden gem where investment opportunity intertwines with cozy comfort! Nestled within this serene community, this immaculate duplex offers not just a dwelling, but a lifestyle of unparalleled convenience and versatility, perfectly suited for savvy investors and new buyers seeking an income-producing legal apartment. Step into the upper unit, where radiant and expansive interiors welcome you with a comforting blend of warmth and modern allure. The main living area beckons with its open-concept design, effortlessly connecting the dining room, kitchen, and living rooma space designed for both lively gatherings and serene moments at home. Featuring three bedrooms, including an exquisite primary retreat, and a well-crafted office space, ample room is provided to accommodate your family's needs. Slide open the glass doors from the office to step onto the expansive deck, where summer barbecues and morning coffees beckon amidst the tranquility of the fully fenced yard. Below, the lower unit offers its own haven of comfort, boasting an open floor plan that seamlessly integrates the living area with the well-appointed kitchen. Two bedrooms provide sanctuary, while the 3-pc bathroom adds a touch of convenience to daily routines. Conveniently located close to the University of Guelph and the 401, commuting has never been easier, making this property an ideal choice for those seeking the perfect balance between suburban tranquility and urban accessibility. With parking for three vehicles, convenience is always within reach. This property has been thoughtfully upgraded to ensure comfort and efficiency for its residents. Recent improvements include a new furnace/AC unit installed in 2021, a water softener, duct cleaning, and attic insulation in 2022, and a brand-new roof and soffits in May 2024. The upper unit features a newly replaced refrigerator and stove from 2021, completing the ensemble of modern amenities and timeless elegance. (id:12178)
#205 -415 Grange Rd
Guelph, Ontario
Fantastic Condo Unit Perfect for first-time home buyers or anyone looking to downsize. Situated In Well-Maintained Building! Spacious foyer with a large coat closet, laundry/storage space, and a front hall pantry area. The open-concept design flows seamlessly into the large bright living room with direct access to the kitchen. The kitchen offers Newer Stainless Steel Appliances. 9th ceilings, Laminate flooring. Off living room you have access to your private balcony, where you can enjoy your morning cup of coffee. The bedroom is spacious, has a large window and a large double closet - lots of storage to store all your clothes. The 4-piece family bathroom is also conveniently located just outside the bedroom. One exclusive parking spot and locker are included with this beautiful unit! You'll be just a short walk away from Grange Road Park, O'Connor Road Park, and Lee Street Park. Guelph's East End offers everything you could need within a minute's drive, including Zerhs, Public Library **** EXTRAS **** Gas Stations, McDonald's, and much more. Don't miss out on the fantastic opportunity to call this condo your first home! Take the virtual tour and fall in love. 2nd Parking Spot available from Neighbour for a monthly rental fee if needed. (id:12178)
56 Conroy Crescent
Guelph, Ontario
Welcome to Dovercliffe Park, Guelph's hidden gem where investment opportunity intertwines with cozy comfort! Nestled within this serene community, this immaculate duplex offers not just a dwelling, but a lifestyle of unparalleled convenience and versatility, perfectly suited for savvy investors and new buyers seeking an income-producing legal apartment. Step into the upper unit, where radiant and expansive interiors welcome you with a comforting blend of warmth and modern allure. The main living area beckons with its open-concept design, effortlessly connecting the dining room, kitchen, and living room—a space designed for both lively gatherings and serene moments at home. Featuring three bedrooms, including an exquisite primary retreat, and a well-crafted office space, ample room is provided to accommodate your family's needs. Slide open the glass doors from the office to step onto the expansive deck, where summer barbecues and morning coffees beckon amidst the tranquility of the fully fenced yard. Below, the lower unit offers its own haven of comfort, boasting an open floor plan that seamlessly integrates the living area with the well-appointed kitchen. Two bedrooms provide sanctuary, while the 3-pc bathroom adds a touch of convenience to daily routines. Conveniently located close to the University of Guelph and the 401, commuting has never been easier, making this property an ideal choice for those seeking the perfect balance between suburban tranquility and urban accessibility. With parking for three vehicles, convenience is always within reach. This property has been thoughtfully upgraded to ensure comfort and efficiency for its residents. Recent improvements include a new furnace/AC unit installed in 2021, a water softener, duct cleaning, and attic insulation in 2022, and a brand-new roof and soffits in May 2024. The upper unit features a newly replaced refrigerator and stove from 2021, completing the ensemble of modern amenities and timeless elegance. (id:12178)
2 Falcon Circle
Guelph, Ontario
Theres a reason why only 8 homes have sold on Falcon Circle since 1997. Its the location, green space, school district, lot sizes and people that make this a community you want to be part of. If that isnt enough, wait until you experience the stunning landscaping nestled on a 65x156 ft lot. This custom built 4 bedroom home boasts a timeless facade. Theres a multi level cedar deck, cedar shed with hydro, armour stone walls, magnolia tree and rain bird irrigation system. The rooms inside are all generously proportioned as it is about 3100 sqft above ground. Natural light floods the home since most of the windows are 30% larger than standard. In addition to the four bedrooms, the home also has an office space with separate entrance and its own powder room. The oversized garage has a separate entrance to the basement. The home is set back far from the road to allow for a great front yard and a driveway that can easily accommodate 6 vehicles. You have to come experience what this community and meticulously maintained home can provide for you and your family. (id:12178)
66 Hands Drive
Guelph, Ontario
Located at 66 Hands Drive in the affluent neighborhood of Kortright East, this stunning property offers a perfect blend of modern comfort and timeless elegance. With a large 87 foot lot, 4 bedrooms and 2.5 bathrooms, it provides 3500+ sqft of living space for both family living and entertaining guests. Step inside, and you'll immediately be greeted by the immaculate interior of this Walkerton model home, known as Verdone. The tasteful decor is evident throughout, with cathedral ceilings lending an airy ambiance to the living spaces. Atrium windows in both the ensuite and kitchen areas flood the rooms with natural light, creating a warm and inviting atmosphere. Hunter Douglas blinds offer privacy and style, while updates including a new stove, dishwasher, and water softener in 2023 ensure modern convenience. The main floor features a modern kitchen equipped with soap stone countertops, stainless steel appliances, perfect for culinary enthusiasts. Maple hardwood floors flow seamlessly throughout, adding a touch of sophistication to every room. French doors in the living room add a touch of elegance, while the convenient main floor laundry room streamlines daily chores. Upstairs, the four bedrooms provide comfortable retreats for family members or guests, while the master ensuite boasts a therapeutic bathtub for ultimate relaxation. The fully finished basement offers versatile space for office work, entertainment or relaxation, while updates such as a new furnace (2023), siding (2013), roof (2019), windows (2012) further enhance the property's appeal and value. With its impeccable design, convenient amenities, and prime location, 66 Hands Drive is more than just a home—it's a sanctuary where cherished memories are made. (id:12178)
7706 Speedvale Avenue E
Guelph/eramosa, Ontario
Welcome to 7706 Speedvale Avenue East where country living merges with city convenience to provide you and your family with the perfect dream home. Situated on 1.95 acres, this 4 level side split w/ 3 car garage offers over 3700 sqft of luxurious living space, close to all amenities, sits across the Eastview Community Park. The main level features a open concept that boasts a beautiful updated kitchen with newer high end Thermador appliances, massive centre island, loads of cupboard space including a coffee station and a walkout to raised private composite deck that overlooks the backyard oasis. The main floor also features dining and living room area, large mud room with custom cabinetry with hidden additional shelving behind the coat hooks, and leads into the heated 3 car garage with 2 man doors. The upper level of this home has newer flooring and features 3 large bedrooms. The primary has a gorgeous 3 piece ensuite, nice sized his and her walk-in closets with custom organizers. The lower level has a 3 pc bath with heated floors, sauna, a large family room (heated floors) with wet bar, fireplace, sliding glass doors to walk out on to the patio with a stone fire place. Another set of sliding glass doors lead you to the beautiful sunroom with heated floors overlooking the gorgeous heated in-ground salt water pool. Attached to the family room is an office with custom cabinetry which leads out onto the sunroom as well. Off the pool deck you have an outdoor BBQ kitchen and bar with retractable doors. The basement is finished with newer flooring and offers a large rec room, an additional bedroom, gym area and cold cellar. Want More... the large 1.95 acre property is perfect for the sports minded family, hockey in the winter, baseball, soccer and swimming in the summer. The possibilities are endless. See attached Virtual Tour and list of updates done to this home. Call your agent for a private showing or join us at the open house Sunday May 12th 2024 from 2 to 4 p.m. (id:12178)

