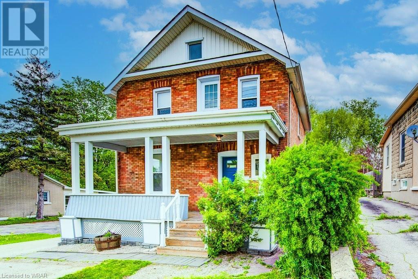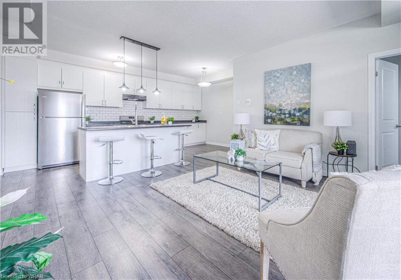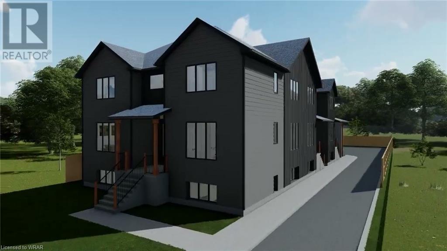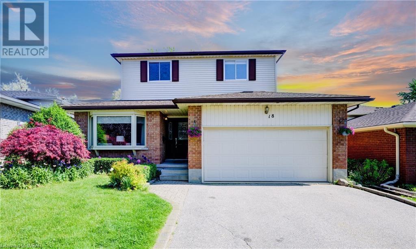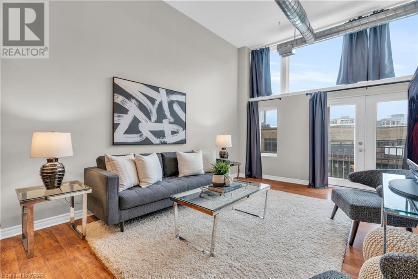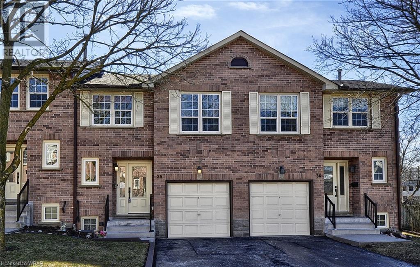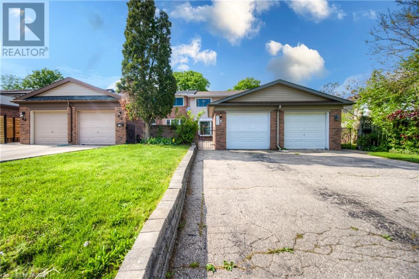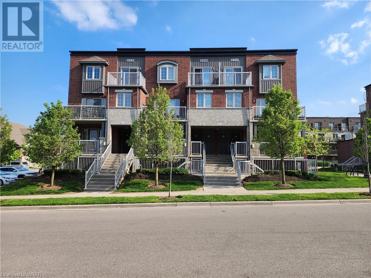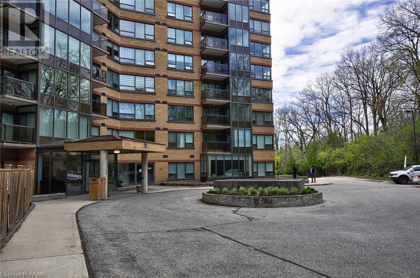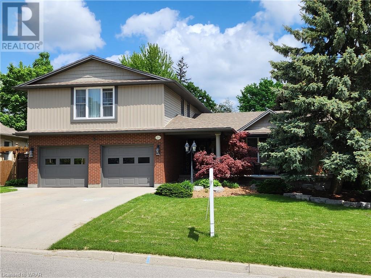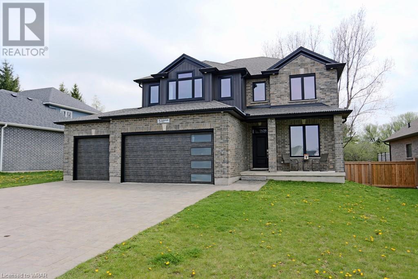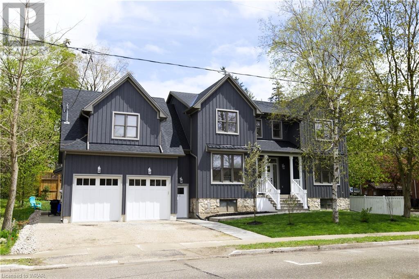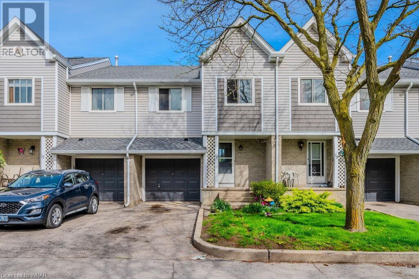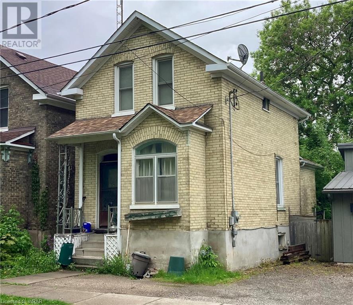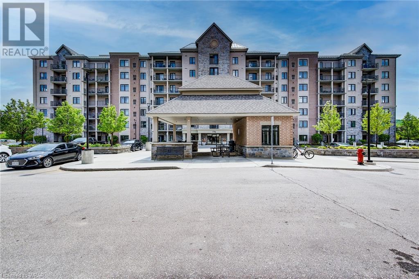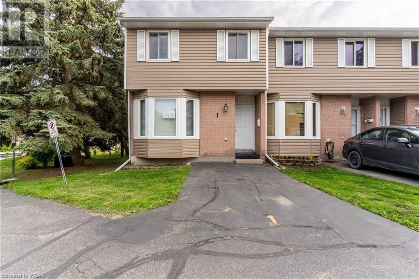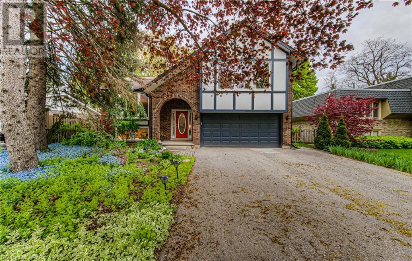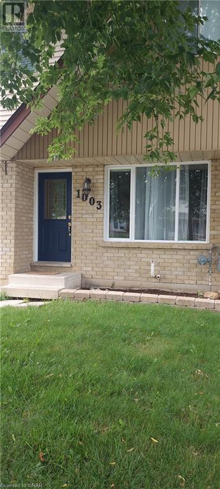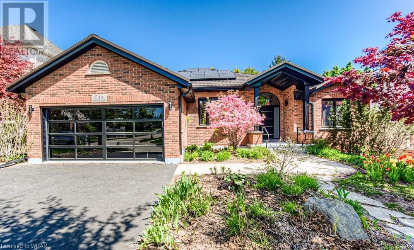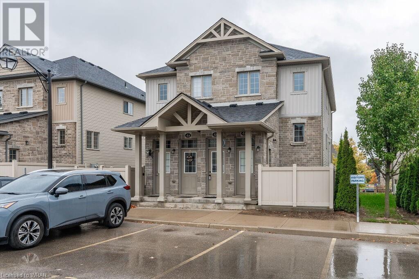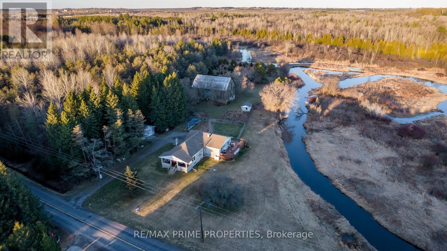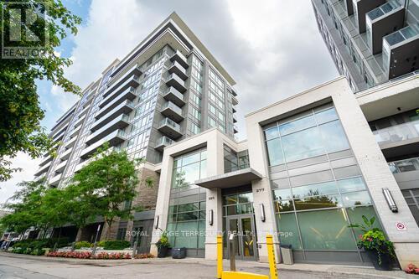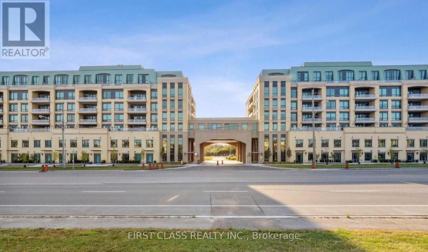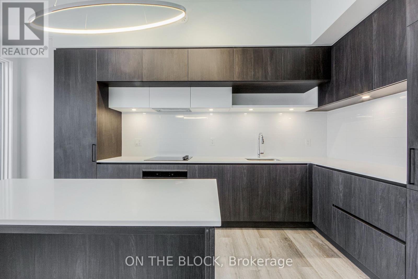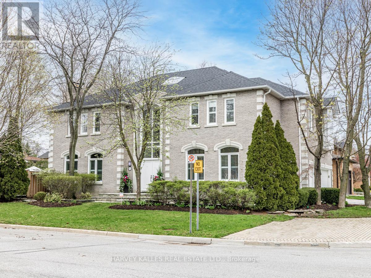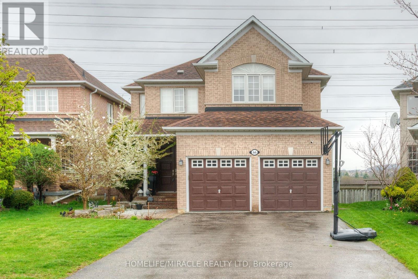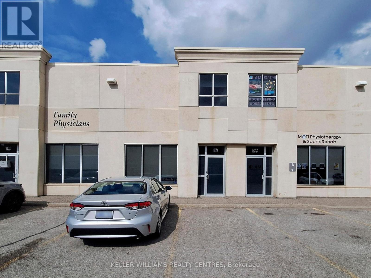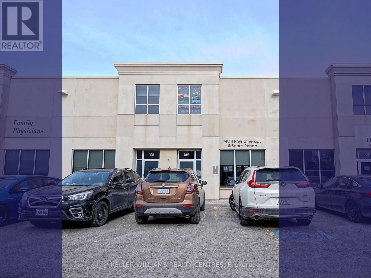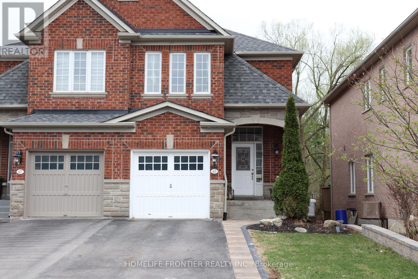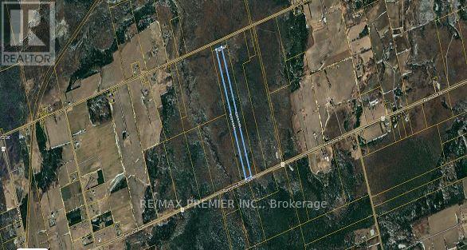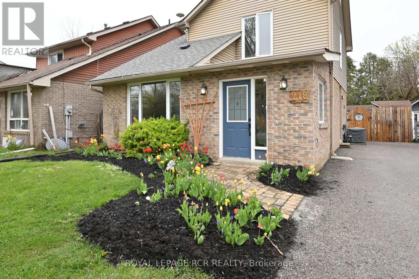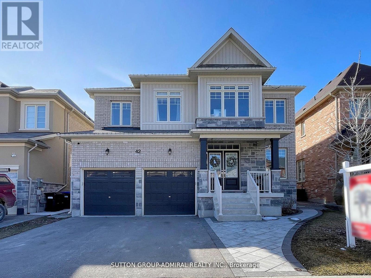Ontario Real Estate - Buying & Selling
Buying? (Self Serve)
We have thousands of Ontario properties for sale listed below. Use our powerful ‘Search/Filter Results’ button below to find your dream property. When you find one, simply complete the contact form found on the listing.
Buying? (Assisted)
Looking for something specific? Prefer assistance by a qualified local agent? No problem, complete our ‘Buyer’s Profile’ form and Red and White Realty™ will start a detailed search for you.
Selling Your Property?
List your home with Red and White Realty™ and get Sold! Get top dollar for your home with award winning service. Complete our ‘Seller’s Profile’ form to send us details about your property for sale.
"We are at your side each step of the way."
LOADING
14009 Concession 1
Uxbridge, Ontario
Solid built raised bungalow on 54 acres, consisting of approx. 7 acres of fenced walking trails, open space and forest all alongside the shores of the Black River and conservation land. Plenty of parking and room for your toys in either the oversized 2-car detached garage or barn. Make this 3-bedroom home yours own with minor cosmetic improvements or take it to the next level the opportunity is endless. Inclusions: Existing fridge, stove (as-is), microwave, dishwasher, washer & dryer, garage door opener, steam shower (as-is), expansive 900 sqft wrap around deck **** EXTRAS **** Bring your dogs and let them run wild! The property is set up with fully fenced walking trails to keep them safe yet free. (id:12178)
910 - 325 South Park Road
Markham, Ontario
Stunning 1Br + Den In The Luxurious Eden Park By Times Group High Demand Location! This Beautiful And Functional Layout Leaves Nothing To Be Desired. Unobstructed South View And Large Windows With Tons Of Natural Light. Fully Functional Den, 9Ft Ceiling, Modern Open Concert Design, Abundance 0fCabinet And Shelf Space, Premium Laminate Floors In Living And Bedroom, Imported Ceramic Floor Tiles In Foyer, Kitchen And Bathroom, Granite Kitchen Counter, Centre Island W/ Bar Seating. Energy Efficient Building Packed with Luxury Amenities, 24H Concierge, Gym, Indoor Pool, Party Room, Media Room And More! Mins away from Hwys, Go Station, Restaurants, Shopping and More! High Ranking Schools, St Robert Hs And Thornlea Ss. Perfect For First Time Home Buyers And Investors. **** EXTRAS **** S/S Fridge, S/S Stove, S/S Range Hood, S/S Dishwasher, Washer & Dryer, All Window Coverings, All Elf's. Garage Door Opener & Remote (id:12178)
423 - 11750 Ninth Line
Whitchurch-Stouffville, Ontario
The Stunning And Luxurious Condo at Ninth and Main By Pemberton. It's a Perfect Corner Unit with excellent & functional layout for all your need. 9 ft high, open concept & spacious living area, 2 Bedrooms + huge Den, Kitchen Features A Huge Centre Island, Gas Cooktop, Quantz countertop & backsplash, Beautiful S/S Appliances & lots of cabinets. Floor To Ceiling Windows And Huge 157sqft balcony, sunfilled & bright. Primary Bedroom is huge & Features A Large Walk In Closet, office area, 4 pcs Ensuite & balcony . 2nd Bedroom Features A Large Closet & 3 Pc Ensuite. 2 Pc Powder Room. Beautiful lobby And Finishes, , lots of Amenities. (id:12178)
1415 - 15 David Eyer Road
Richmond Hill, Ontario
Welcome to this brand new, 1268 sqft luxurious townhouse nestled in the prestigious Richmond Hill. This stunning home offers the perfect blend of modern sophistication and comfortable living, boasting a myriad of upgrades that elevate its appeal and functionality. Excellent Layout, Smooth Ceilings Throughout, 2 Walk-In Balconies, And 23 X 15 Ft Private Rooftop Terrace With Outdoor Gas Line For BBQ Hookup. Upgraded open-concept kitchen and large windows with beautiful southern exposure. Close To Richmond Green Park, Public Transit, Highway 404, Go Station, Top schools, Recreation, Walmart, And Costco. Prime Urban Address On Bayview Ave. Internet Included. 1 parking included but another parking spot can be included for an additional cost. Bedrooms and living room are virtually staged. **** EXTRAS **** Window Covering Will Be Installed By Landlord. Built-in appliances (Fridge, Cooktop, Oven, Dishwasher, Range Hood) Front Load Washer, Dryer, Upgraded kitchen counters & waterfall island. Additional parking is available at an additional cost (id:12178)
1 Graywood Avenue
Vaughan, Ontario
Welcome To The Stunning 1 Graywood Ave. This Custom Built, Meticulously Maintained 4 Bdrm Home W/ 3 Car Garage Is Filled W/ Natural Light & Has A Spacious Open Concept Floor Plan That Is An Entertainers Dream W/ over 5750 Sq Ft Of Total Living Space. Fully Reno'd Main Floor W/ 2 Story Bright Foyer W Marble Floors & 2 Dble Closets. Chef's Kit W/ Center Island, Quartzite Counters, & Backsplash & S/S Appliances (Wolf Dble Oven & Cooktop, Sub Zero Fridge), Hardwood Floors With W/O to Deck & Pool. The Fam Rm Has Hardwood Floors, Crown Moulding, Pot Lights Wet Bar, Custom Built Wall Unit & Marble Clad F/P. The Sunken LR Has Harwood, Pot lights, Crown Moulding, Windows On 2 Sides. The DR Has 11 Ft Built In Buffet W Granite Counters. Huge Primary Bdrm, W/ 6 Pc Marble Ensuite & 2 W/I Closets. 3 Large Kids Bdrms & Upstairs Office. Basement W/ High Ceilings, Large Rec Rm, 2 Bdrms, A 2 Pc Bath & 3 Pc Bath & Loads Of Storage. Main Fl Laundry W/out to 3 Car Garage (id:12178)
66 Pico Crescent
Vaughan, Ontario
This Home Is Conveniently Located In Beverley Glen, Thornhill, On A Quiet Crescent. Absolutely Stunning!!! High 9Ft Ceiling On Main Floor, Beautiful Kitchen With Granite Counter Tops And Backsplash!! Built In Appliances, Upgraded Washrooms, house freshly painted 2024. Close To Schools, Transit, Shopping, Place Of Worship, Private Backyard With No Neighbors, Close To Promenade Mall, Wilshire Elementary & Westmount Collegiate, Ventura Park Fr. Immersion, New Subway 10 Min Drive. (id:12178)
19 - 16945 Leslie Street
Newmarket, Ontario
Prime location at Mulock & Leslie, this 1800+ sqft of professional finished office space offers ample parking, roadside signage, & rare choice of both (Rogers & Bell) high speed internet. Main floor features soaring 20 foot front entrance, plenty of natural light from large front and rear windows, 10ft dry wall ceilings with LED lighting, accessible washroom and spacious tempered glass enclosed rear office. Second floor mezzanine offers 12ft open concept ceilings, large secong washroom, skylight, and massive private office with coffee bar and a large window for natural light. Comfort is enhanced by 2.5 ton gas fired roof top heating and cooling unit with economizer/fresh air system zone control system and separate thermostats to control the ground floor and second floor office space. Be sure to check out the 3D tour. **** EXTRAS **** Extensive list of permitted uses (see attachments) and an excellent location just 17 mins to 404 & 407, 26 mins to 404 & 401, 17 Mins to Hwy 400 and 35 mins to Toronto Pearson Airport. Security system with keypads at front & back entrances. (id:12178)
19-20 - 16945 Leslie Street
Newmarket, Ontario
2 Units combined to offer over 4000 sqft of premium, professionally finished office space just minutes from HWY 404 and Mulock in Newmarket! Unit 19 is 1800+ sqft, including mezzanine, coffee bar/kitchenette, and 2 bathrooms, while unit 20 has 2 separate 1077 sqft individual offices each with their own kitchenette/coffee bars and washrooms. Luxury finishes throughout and accessible washrooms on both main floors. Rooftop heating and cooling units with economizer/fresh air zone control systems. Well run complex with ample parking, Leslie Street roadside signage, & rare choice of both (Rogers & Bell) high speed internet allowing for redundancy. Former doorways/passthroughs between units on main and second floors noted in attached floor plans could be reopened allowing for multiple floorplan configurations. Check multiple virtual tour links with 3D walkthroughs. **** EXTRAS **** Extensive list of permitted uses (see attachments) and an excellent location just 17 mins to 404 & 407, 26 mins to 404 & 401, 17 Mins to Hwy 400 and 35 mins to Toronto Pearson Airport. Security system with keypads at front & back entrances. (id:12178)
Bsmt - 65 Gamble Glen Crescent
Richmond Hill, Ontario
Walk Out basement To a Beautiful Ravine View Backyard. Very Clean. In The Best Part of Richmond Hill. 1 Bedroom, 3Pc Bathroom, All Tile Floors, Separate Laundry. Tenant Pays 1/3 Utilities **** EXTRAS **** Fridge, Stove, Washer/Dryer, All Elfs, Blinds, One Parking Spot On The Driveway. (id:12178)
0 Ravenshoe Road
Georgina, Ontario
25 Acre Parcel of Land conveniently located on Ravenshoe Road, East of Hwy 48. Zoned RU, possible building site. (id:12178)
218 Beattie Avenue
New Tecumseth, Ontario
Experience the allure of the growing Alliston market amidst the exciting backdrop of Honda's forthcoming expansion. Nestle into the comforts of 218 Beattie, a charming 3-bedroom, 2-bathroom sanctuary boasting a serene backdrop of Spring Creek. With ample parking for three vehicles and a welcoming enclosed front entrance teeming with storage possibilities, this residence is tailor-made for a growing family. Bask in the natural light flooding the spacious living room, accentuated by a grand bay window and a cozy gas fireplace. The heart of the home, a sprawling renovated kitchen adorned with pristine white cabinetry, invites culinary adventures and seamless indoor-outdoor transitions via its walkout to the deck and fenced backyard oasis, where privacy reigns supreme without rear neighbors. Ascend to the second floor, where three bedrooms await, including a primary retreat complete with a walk-in closet and semi-ensuite privileges. A delightful surprise awaits in the form of a finished loft, perfect for transforming into a whimsical haven for children's play or creativity. Further enhancing the allure of this residence is the cozy finished rec room, offering additional living space for relaxation or entertainment. Perfectly situated, this home enjoys proximity to shopping, parks, and schools, ensuring convenience and community at your fingertips. Embrace the essence of Alliston living at its finest. ** This is a linked property.** (id:12178)
42 Hodgson Road
Bradford West Gwillimbury, Ontario
Facing Backyard With Newly Customized Kitchen Containing An Enormous Island Perfect For The Family or Entertaining a Large Dinner Party, Less Counterspace and Cabinets. This Modern Colour Scheme Has a Flawless, Open Concept, Design, Glass, Wine Cellar, Rich Hardwood on Main, Designer Paint, 9 Foot Ceilings, Glass, Shower and Primary Bedroom With 5 PC ensuite. Big Mudroom, Custom Closet Organizers, Three Washrooms on The Second Floor. Great Family Oriented Neighborhood Close to Schools, Parks, Highways, Public Transit, Amenities, and Much More! Large Deck in Backyard, Electric Car, Charger, Crown Moldings, Pot Lights, Galore, Interlock Pad With Stone and Brick Facade. Too Many Upgrades to List. Wont Last Long! **** EXTRAS **** built in appliances with gas, cooktop and oven, 6 foot wide fridge and dishwasher. Stainless steel washer and dryer. All custom light fixtures and window coverings. Matt black hardware with faucet. Upgraded countertops in kitchen and baths. (id:12178)

