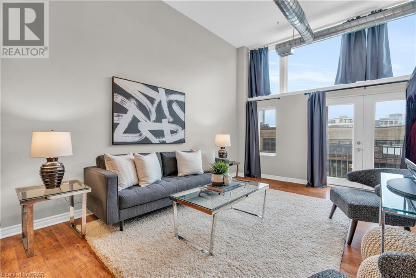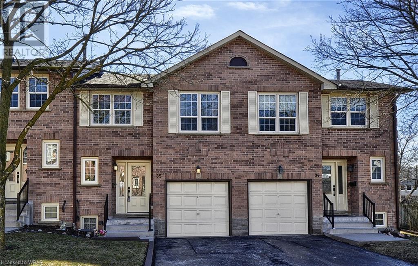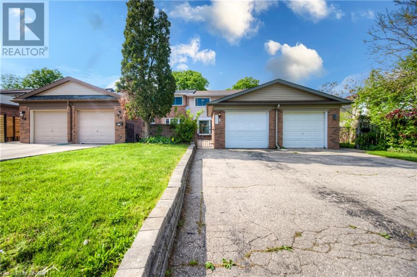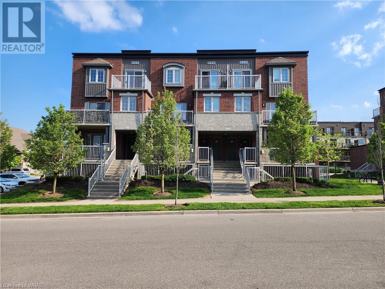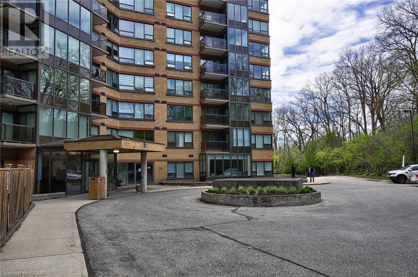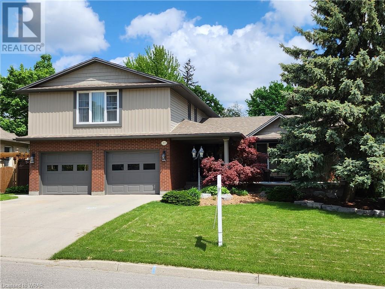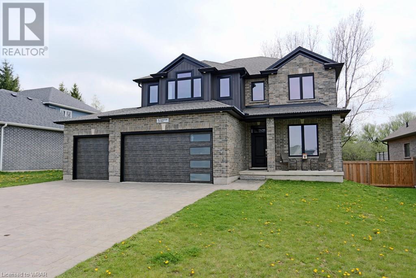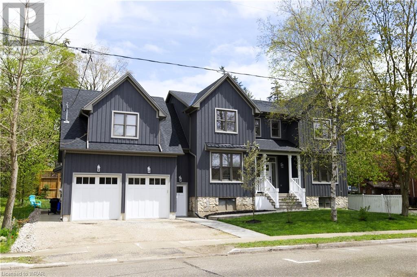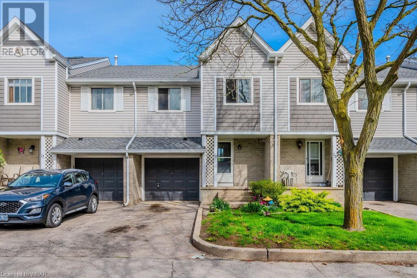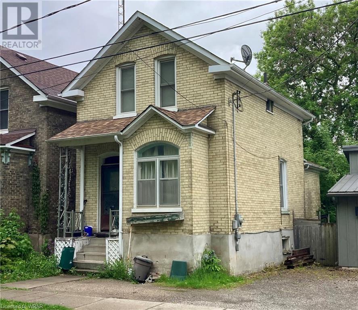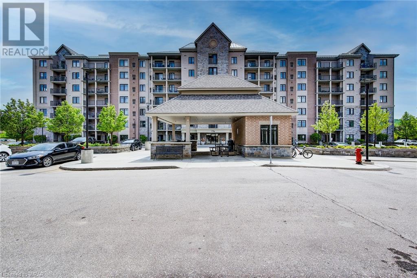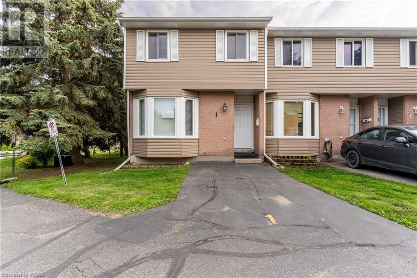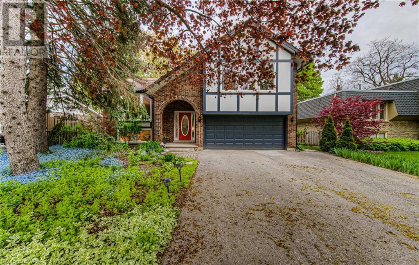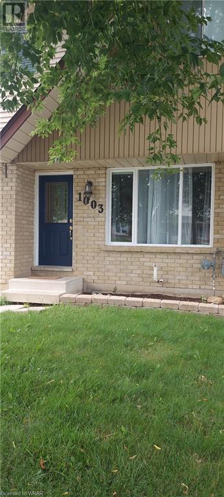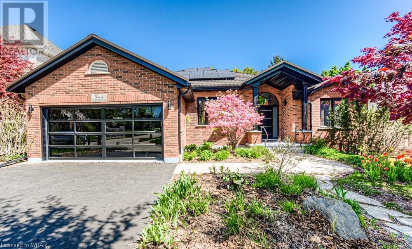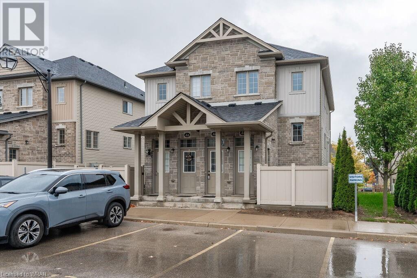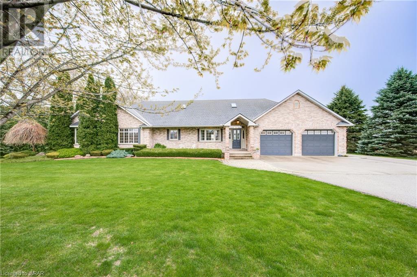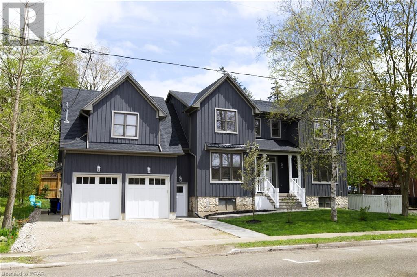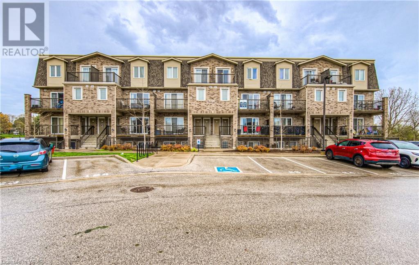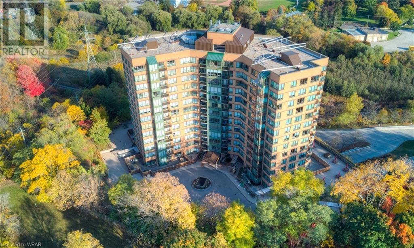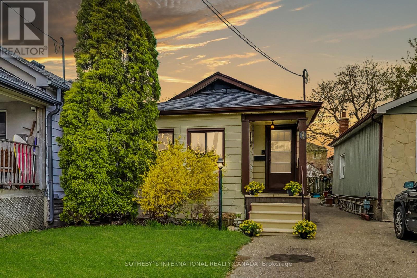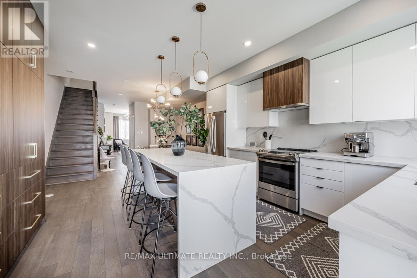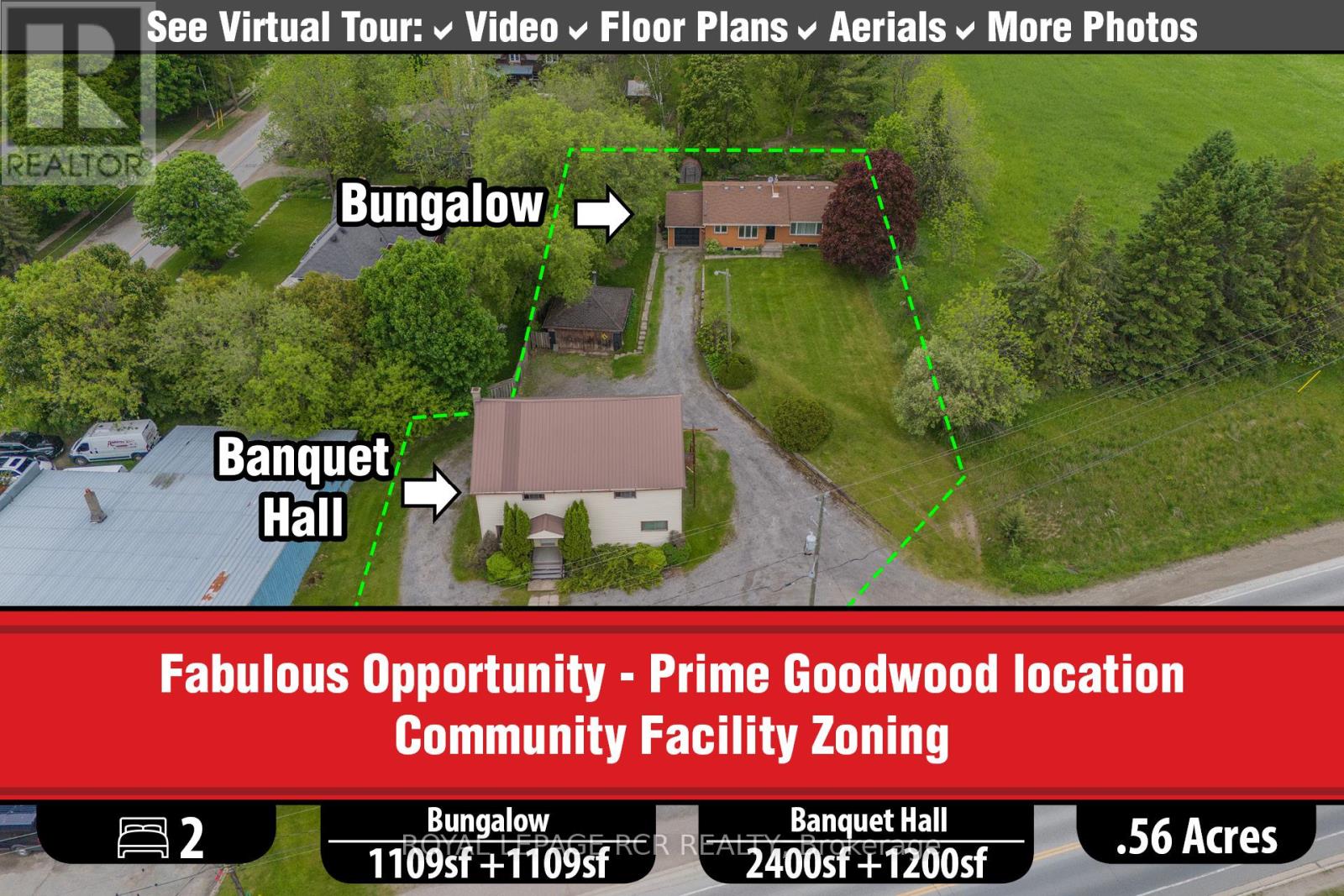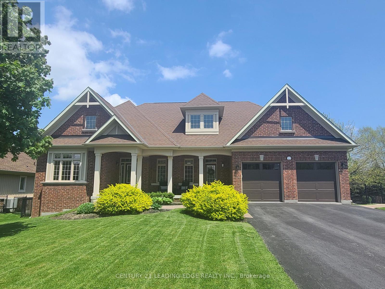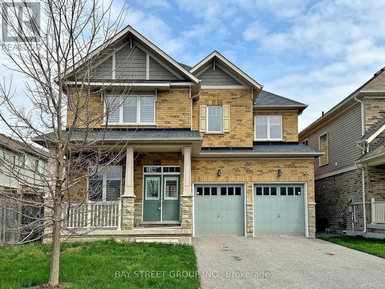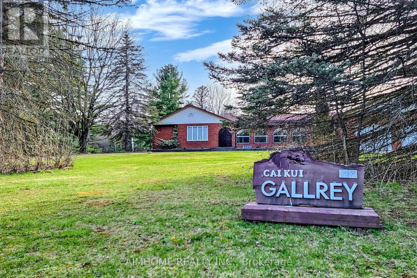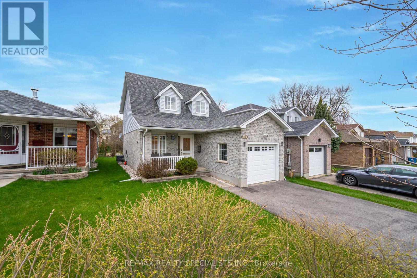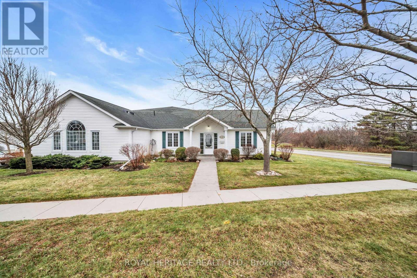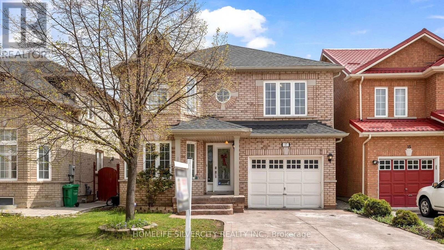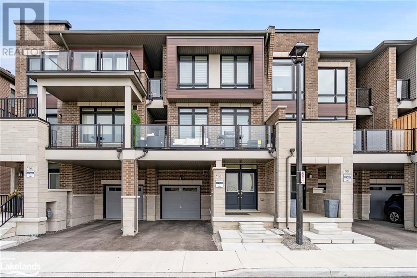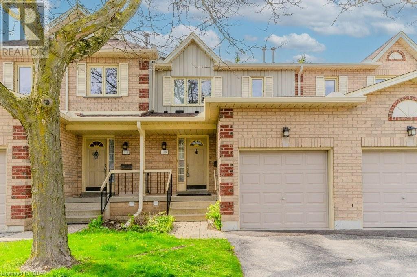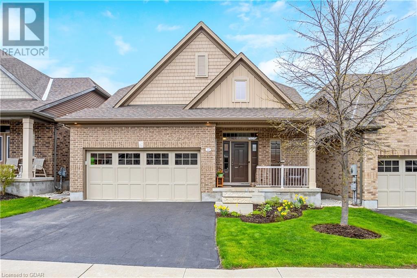Ontario Real Estate - Buying & Selling
Buying? (Self Serve)
We have thousands of Ontario properties for sale listed below. Use our powerful ‘Search/Filter Results’ button below to find your dream property. When you find one, simply complete the contact form found on the listing.
Buying? (Assisted)
Looking for something specific? Prefer assistance by a qualified local agent? No problem, complete our ‘Buyer’s Profile’ form and Red and White Realty™ will start a detailed search for you.
Selling Your Property?
List your home with Red and White Realty™ and get Sold! Get top dollar for your home with award winning service. Complete our ‘Seller’s Profile’ form to send us details about your property for sale.
"We are at your side each step of the way."
LOADING
104 Newcastle Street
Toronto, Ontario
Welcome to 104 Newcastle Street! Delightful detached bungalow with charm & parking nestled in a highly desirable pocket of South Mimico. Warm & inviting open concept living/dining rooms complete with laminate floors, plenty of windows & bonus sun-filled den that could be perfect home office, kids play room, or additional bedroom. Spacious eat-in kitchen offers great flow, function & even includes a side entrance. Second bedroom w/gorgeous double door walkout to fabulous private deep backyard complete stone patio that is perfect for summer BBQ's & gatherings with family & friends. Large basement offers plenty of storage & potential for more! Move in & enjoy or modernize to suit all of your families needs! This is a great opportunity for anyone looking to enjoy one of the best neighbourhoods in Toronto. Walk to shops, restaurants, cafes & famous San Remo bakery. Commuting here is a breeze with Mimico GO Station a 2min walk & 15min train ride to Toronto's union station. Quick access to the Gardiner, 427 and QEW, & shopping at Sherway Gardens. Love where you live! **** EXTRAS **** Some photos have been virtually staged. (id:12178)
111 William Duncan Road
Toronto, Ontario
Situated in Toronto Best Kept Secret! This newly built freehold home with a private backyard has been renovated and heavily upgraded w/ designer finished and furniture. Boasting over 3000 square feet of finished living space, this family-sized home has 4+1 bedrooms, 5 bathrooms, a finished basement with a guest suite, and a 2-car parking garage with a car lift.It features 9ft ceilings throughout all 3 floors, an upgraded oak staircase, designer lighting, pot-lights, paint, accent wall-paper and high-end tiles in each bathroom. The main floor features wide plank wood flooring throughout, a living area, a dining area and showcases a jaw-dropping open-concept kitchen with a custom pantry, cabinetry and a granite waterfall island equipped with built-in microwave and bar fridge. Each of the 4 bedrooms have large windows and closets including hotel-inspired principal's suite with a 6-pc ensuite and a private balcony overlooking the backyard. The completely finished basement is an entertainer's delight equipped with a large media area with a stone accent wall, an additional bedroom for guests, a 4-pc bathroom, a large laundry room and ample storage space. Situated in a family friendly community with an amazing community park that features a skate park, outdoor gym, basketball courts and tennis courts. Conveniently located next to Downsview Park and all it's amenities, the Downsview Park Rapid transit station to Line 1 Yonge/University for an easy commute to downtown toronto, Highway 401, shops, grocery stores and with the upcoming development of the Bombardier Lands there is much more to come! **** EXTRAS **** May be purchased with furniture included. 2 AC Units, 2 Furnaces (id:12178)
304 Highway 47 Road
Uxbridge, Ontario
FABULOUS OPPORTUNITY! BUNGALOW & ADDITIONAL BUILDING (PREVIOUSLY A BANQUET HALL) ON MAIN ROAD FRONT IN FAMOUS GOODWOOD. First time offered for sale and offering the perfect work from home opportunity! Located in the destination town of Goodwood and neighbor to the famous ""Bob's Garage"" from Schitt's Creek, this charming property features a private and well set back brick bungalow, detached garage and an additional building with 2400 finished square feet of possible home office or home business space. The building includes 4 bathrooms, huge great room, additional kitchen area, excellent road frontage, storage space in the loft, a hoist, and four entrances. The two bedroom Bungalow with attached garage is private and nicely nestled at the back of the property. It has been lovingly cared for and has been recently painted throughout with many newer and updated features. The basement offers potential with a roughed in bathroom, framing in place for finishes and large above grade windows. **** EXTRAS **** Attached single car garage. (id:12178)
13 Forestgreen Drive
Uxbridge, Ontario
Prestigious Estates of Wyndance, Desirable 2,000sqft bungalow w professionally finished walk-out basement (approx 4,000sqft total living space). Entertain in style in this open concept design featuring modern kitchen overlooking great rm w gas fireplace, cathedral ceiling w beam accent. Spacious primary bdrm w two w/i closets & 4pc ensuite. Custom designed mudroom w built-in bench & separate entrance. Basement w media rm, rec rm w cozy gas fireplace, wet bar, two good sized bdrms, 3pc bath & designated laundry rm. Beautifully landscaped! Platinum Club Link Membership included. (id:12178)
100 Blackwell Crescent
Oshawa, Ontario
Sun-filled, Spacious Home Located In Desirable Windfields, Oshawa! Close to 3,000 Sqft of Living Space (not incl. bsmnt) Featuring a Versatile Layout With 9Ft Ceilings, Hardwood Floors Throughout. Gorgeous Eat-In Kitchen With Stainless Steel Appliances, tons of Cabinets, Centre Island, All Overlooking a Spacious Family Room. Primary Bdrm Features 2 Walk-in His/Her Closet, 5-pc Spa-like En-suite Bath. The other 3 Bdrms are Spacious, each w/ 2 Closets. Full size Bsmt Ready For Your Creativity w/ Rough-In For Another Bathroom & Laundry. 200 Amp Panel. Double-Car Garage, Wide Double Driveway, No Sidewalk. And So Much More! Closely Located To All Amenities, Shopping Mall, Plazas, Restaurants, Durham College, Costco, Golf, Hwy 7/407/Go Train And Trails. Everything An A+ Community Has To Offer. Just Move In & Enjoy! **** EXTRAS **** All efls, all window coverings, S/S Gas Stove, S/S fridge, D/W, Exhaust Hood Fan, Washer & Dryer, Gas furnace (2014), Heat Pump (2024), HRV, Tankless Water Heater (2024) (id:12178)
6050 Cedar Park Road
Clarington, Ontario
Pristine & Private 10-Acre Oasis. A true piece of Paradise! Large Ranch Style Bungalow With $$$ Upgrade for Over 6000 Sq feet Living Space in a Tranquil Natural Area surrounded by matured trees. Walkout Basement straight to Acres of Plain Backyard decorated with Pond , Stream and Woods. Inside is immaculately maintained by an artist family for 17 years and boasts a Massive 1500 Sq Feet Hall use as Gallery . Super bright front Sunroom/ Living Room and Dinning room with Large windows. Neat kitchen with Hardwood cabinet and floor with brand new S.S. Appliances. Elegant family room with traditional wood fireplace. Incredible views of your stunning yard in sunset from kitchen, family room and bedrooms which have access to Deck Corridor. Finished walkout basement with second kitchen and Family area and dinning area. Spacious and immaculate washrooms. Tons of storage options. 2 Mins to Hwy 407 and 12 mins to 401. Enjoy the show in the Art gallary with fresh Summer Smell. **** EXTRAS **** 6 Year Windows In The Exhibition Hall And Front Porch, Two Furnace Aged 5 Years And 7 Year , new Heat Pump, 7 Year Roof Shingles, 2 year New Replaced Life Time Septic Drain Pipe (id:12178)
204 Country Club Drive
Guelph, Ontario
Welcome to 204 Country Club Drive, this stunning family home is located in one of Guelph's most desirable neighbourhoods. This home has plenty to offer, laminate flooring on the first floor and Vinyl plank flooring on the second floor. A family size kitchen, with a large dining area that walks out to a deck and a large well maintained landscaped backyard. 3 generous size bedrooms with good sized closets. The finished basement has a large rec room, 4 pc bathroom and separate laundry room with access to a storage room. Walking distance to schools, parks & public transit. Minutes to various hiking trails, GORBA biking trails & nearby lakes. **** EXTRAS **** New furnace & AC System(2022), Garage Door(2023), New window in kitchen & Dining(2023), Vinyl Plank Flooring 2nd Floor(2023), Driveway Asphalt(2023), Vinyl Plank floor in bathroom (2024) (id:12178)
1202 - 1055 Birchwood Trail
Cobourg, Ontario
Step into this meticulously maintained, move-in ready bungalow! With the combination of vaulted ceilings, generous sized rooms, expansive windows and fresh bright paint, this home feels spacious and welcoming. The upgraded kitchen features quartz counters with a breakfast bar, tiled backsplash and stainless steel appliances to top it off. Experience the added bonus of privacy with your own private entrance/porch tucked away and surrounded by greenery, while being steps away to your own exclusive parking spot. This home is a Must See! **** EXTRAS **** Recent updates include: A/C & Heat Pump, Flooring, Paint, Bathroom Fixtures, Light Fixtures. Visitor parking available. (id:12178)
17 Echoridge Drive
Brampton, Ontario
Beautiful 4 Bedroom Detached House Having Hardwood On The Main Floor And Upper Hallway. Newly Painted With Neutral Colors New Kitchen With Granite Counter Top And Back Splash. Family Room With Gas Fireplace, Carpet In The Second Floor. Finished Basement With Laminate Floor And Kitchen With Granite Counter Top. Walking Distance To School And Public Transit. Close To Cassie Campbell Rec Center, Plaza. **** EXTRAS **** New Roof in 2019, A/c and Furnace upgraded in 2019. Main washroom bath updated in 2021. All Elf's, Existing S/S Double Door Fridge, S/S Stove S/S Dish Washer And White Washer And Cloth Dryer. Up Graded Light Fixture, Bs mt Has Pot Lights. (id:12178)
92 Holyrood Crescent
Vaughan, Ontario
Time to enjoy the Kleinberg Lifestyle. This beautiful, nearly new townhome, has many upgrades and custom features you would expect in such a prestigious area. The gourmet kitchen is stunning with upgraded extended cabinets and pull out drawers, an oversized pantry, pot filler, beautiful like new stainless appliances and a gas cook top stove. The home is spacious and comfortable with 3 bedrooms, as well as 3 bathrooms. The master bedroom has a balcony, plus there is a full width balcony off the living area, with westerly views for enjoying sunsets. Enjoy a glass of wine in the living room sitting in front of your fireplace. Pride of ownership is evident with custom designed California closets and custom window coverings. The home is minutes from the Town of Kleinberg and close proximity to major highways. Your children will also enjoy being close to school, with a Catholic and public school in the neighborhood. Montessori schools will arrive in the near future. As you walk through this home, you will agree, this is a must see you won't want to miss it. OFFERS BEING ACCEPTED ANYTIME. (id:12178)
302 College Avenue W Unit# 148
Guelph, Ontario
Welcome to 302 College Ave W Unit 148. This inviting 4-bedroom, 2.5-bathroom home offers an ideal blend of comfort and convenience with its fabulous location and spacious layout. Perfect for first-time buyers, anyone looking for a little extra space or investors, this townhome features a classic main floor layout, with kitchen open to both the dining area and living room. The entrance way offers a large front closet and 2-piece bathroom. Upstairs, you'll discover 3 generous bedrooms. The primary boasts a walk-in closet and access to the main 4-piece bathroom. For additional living space, the finished basement presents a versatile area, complete with a full bathroom, a large bedroom, and laundry. Through the main floor sliding glass doors, you'll enter the lush, private backyard. Hidden by greenery and fenced off to the neighbouring units. Attached to the unit and off of the driveway is a single car garage. Indulge in the amenities of this beautifully maintained complex, including a community in-ground pool and a spacious party room. Conveniently located near the University of Guelph, Stone Road Mall, and the many amenities of Guelph's south-end, residents will enjoy easy access to shopping, dining, entertainment, and more. Book your private showing today! (id:12178)
22 Chestnut Drive
Rockwood, Ontario
FULLY FINISHED WALKOUT BASEMENT! COVERED DECK! OVER 3,000 SQ FT OF FINISHED LIVING SPACE! BRIGHT OPEN ROOMS! Discover the epitome of comfort and style at 22 Chestnut Drive, Rockwood. This stunning residence is nestled in a tranquil neighborhood and offers an impressive blend of space, elegance, and modern amenities. Spanning over 2,085 square feet above grade, the house boasts a bright and airy open concept main floor that seamlessly integrates living areas for a spacious feel. The primary bedroom is conveniently located on the main floor, offering ease of access and privacy. A loft adds to the charm of the property with an additional bedroom and full bathroom providing extra room for guests or as a personal retreat. The fully finished basement is a highlight of this home. It features two bedrooms and walks out onto a patio - a perfect setup for indoor-outdoor living or entertaining guests. Additionally, the convenience of having laundry facilities on the main floor with direct garage access cannot be understated. One notable feature of this residence is its location in Rockwood—a place known for its vibrant community and natural beauty. Here you'll find opportunities for outdoor activities such as golf, hiking trails and parks. Local shops, restaurants, and other essential amenities are easily accessible ensuring day-to-day tasks are never too far away. This property showcases thoughtful design elements paired with functional conveniences throughout its layout making it ideal for anyone seeking a balance between luxury and practicality in their next home. (id:12178)

