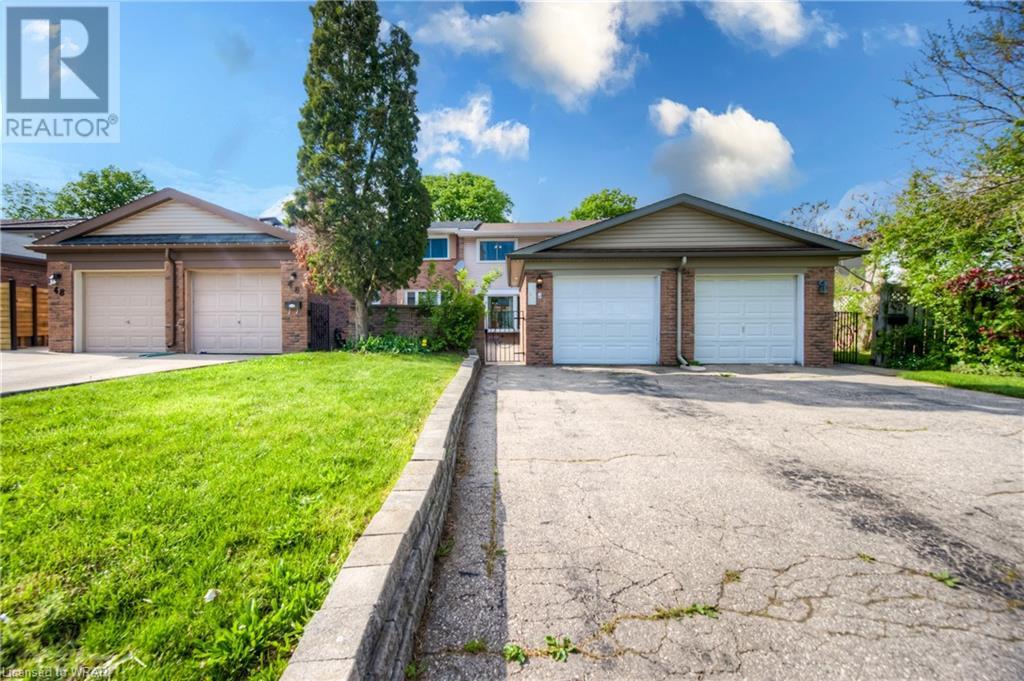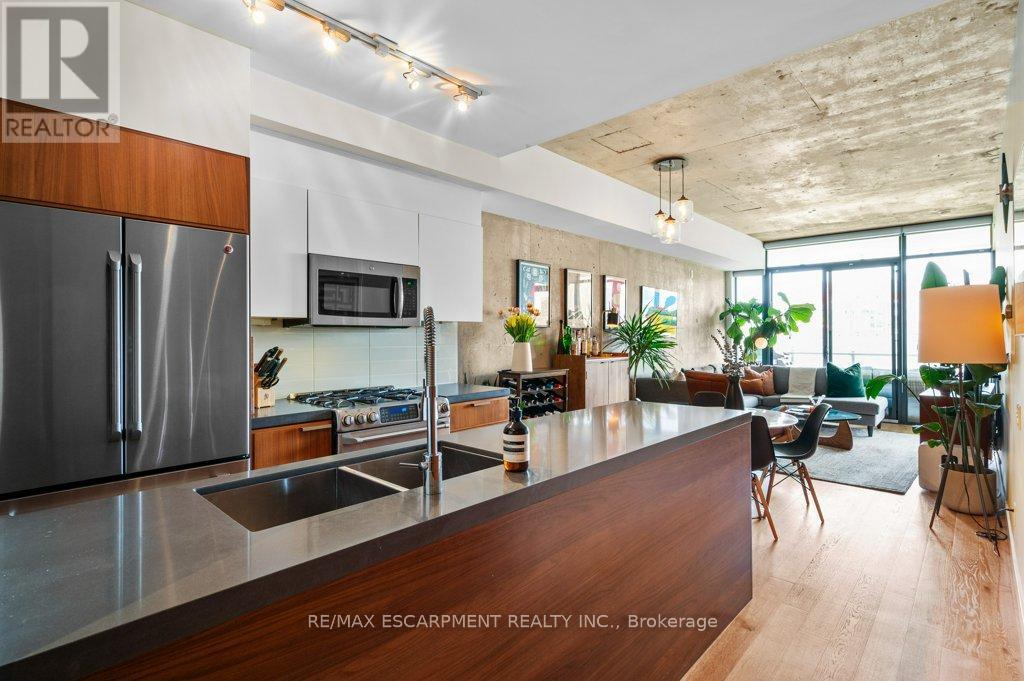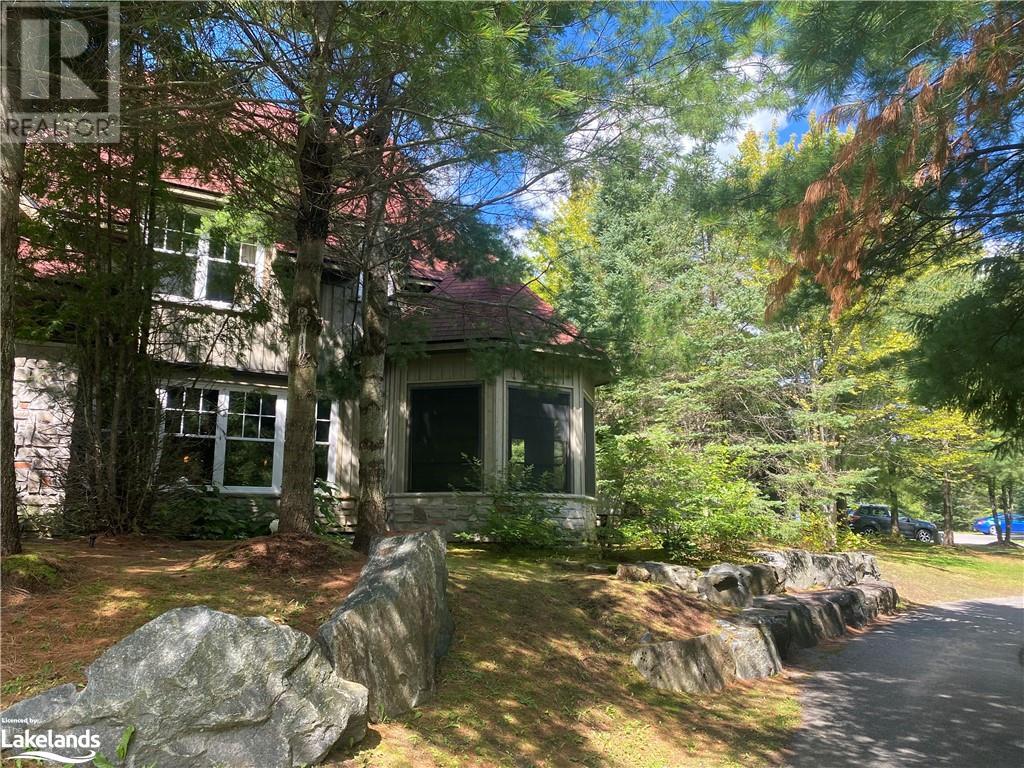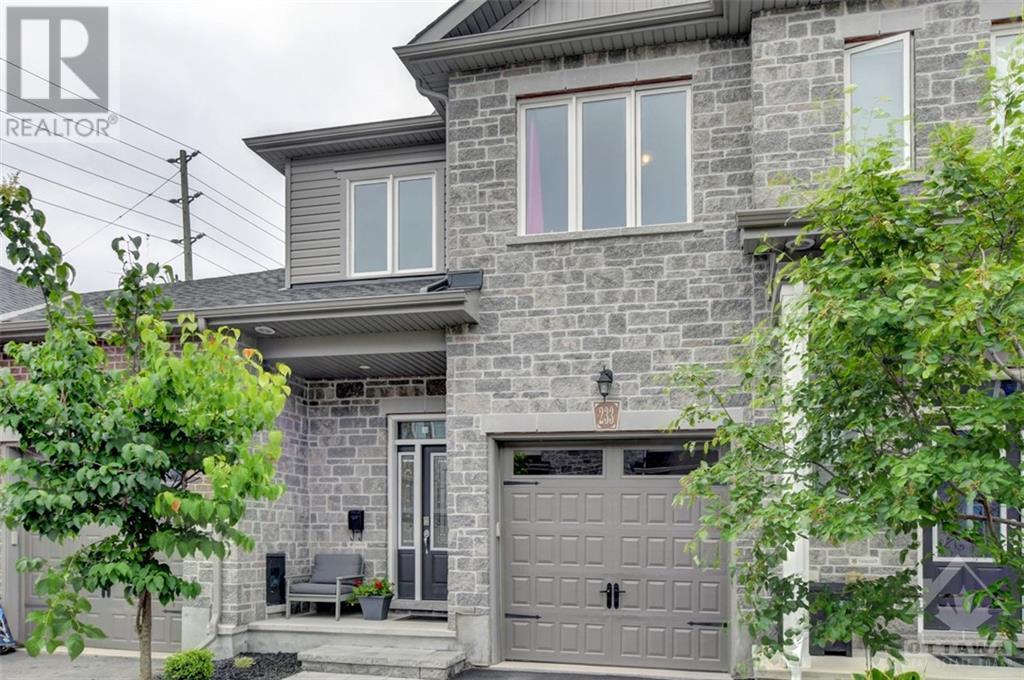Ontario Real Estate - Buying & Selling
Buying? (Self Serve)
We have thousands of Ontario properties for sale listed below. Use our powerful ‘Search/Filter Results’ button below to find your dream property. When you find one, simply complete the contact form found on the listing.
Buying? (Assisted)
Looking for something specific? Prefer assistance by a qualified local agent? No problem, complete our ‘Buyer’s Profile’ form and Red and White Realty™ will start a detailed search for you.
Selling Your Property?
List your home with Red and White Realty™ and get Sold! Get top dollar for your home with award winning service. Complete our ‘Seller’s Profile’ form to send us details about your property for sale.
"We are at your side each step of the way."
44 Ralgreen Crescent
Kitchener , Ontario N2M 1T9
Welcome to 44 Ralgreen. Here is a great opportunity to own a home in a wonderful family neighbourhood for well under the cost of the average home with no condo fees! This 3 bedroom home has lots of space for the growing family with almost 1400 sq ft finished living space, nicely sized bed rooms, large living room, large finished rec room and a dining room that gives access to a very nice private y…
LOADING
506 - 1 Shaw Street
Toronto, Ontario
This spacious 1 bedroom loft-inspired unit within DNA condo is a symbol of modern luxury. Here, you get to relax to an open view of the downtown skyline & the CN Tower from your balcony! Delight in the 9' floor to ceiling windows that brings in tons of natural light creating an enjoyable living space. The extremely functional open concept design has no wasted space. The modern kitchen has s. s. appliances, gas stove, granite countertops, centre island, backsplash, and upgraded tall cabinets with frosted glass inserts. This Immaculately maintained & renovated (newly painted, new laminate flooring, new microwave rangehood) unit has a unique wider floor plan that is rare to find; in particular, a foyer in front of the kitchen area, a separated coat closet, laundry & an extended dining and living space. The spacious bdrm has solid sliding doors, w/o to open balcony, double closet & a spa-inspired semi-ensuite- unwind in the lavish bathrm boasting a deep soaker tub w/ granite surround after a long day. A gas BBQ hookup & an outlet for patio lights make outdoor entertaining a delight in your private balcony. In addition to its unbelievable location/ design/ layout, this unit is situated in a well managed building with low maintenance fees. 1 Shaw is in a superb location in the sought after King West Village! With TTC access just outside the front door, Wine Rack/ Starbucks right in the building & a CityMarket grocery store across the street, this ideal unit offers all the things you crave- just pick up your luggage and move in! Just a short stroll to the vibrant Ossington Strip, Trinity Bellwoods/Stanley Park, Exhibition Place & Waterfront, DNA sits nestled between the trendy shops of Queen West & the modern conveniences of Liberty Village. You really are at the centre of it all with this exceptional unit! Additionally, the 2026 World Cup in the nearby BMO field & the large-scale redevelopment at Ontario Place will transform this area into an upcoming international hub. **** EXTRAS **** 1 parking spot included (P3, #411)! Great building facilities: concierge, gym, rooftop party room, huge rooftop terrace with lounge areas & BBQs, underground bike racks and lots of visitor parking. (id:12178)
703 - 25 Stafford Street
Toronto, Ontario
Welcome to Parc Lofts, a rarely offered end-unit, 2+1 bedroom and 2 full bathroom condo in the King West Community. Stunning suite featuring 10ft ceilings, engineered hardwood floors, exposed aggregate design with a functional layout and floor to ceiling windows. Enjoy the private balcony with the unobstructed, panoramic view of Stanley Park and CN Tower with a Gas BBQ hook-up. Kitchen boasts quartz countertops, stainless steel appliances, and custom built-in cabinetry that flows effortlessly into the den for ample storage. Primary bedroom features a walk-thru closet open to your 5pc-ensuite with his&her sinks, stand-up glass shower and soaker tub. Situated in prime location, steps away from the King Streetcar, shopping, restaurants, and all major amenities. Bonus features include free 2-hour street parking, visitor parking available, and complete with one underground parking spot. (id:12178)
2071 Oakbrook Circle
Ottawa, Ontario
Exquisitely updated 3 bedroom, 3 bathroom home located in prestigious Chapel Hill South! Stunning curb appeal w/ new triple pane black framed windows, garage door & modern front door. Impressive cathedral ceiling in the living room & hardwood flrs throughout the main. Dining room features a beautiful accent wall. Updated eat-in kitchen includes bright white cabinets, large pantry, granite counters, backsplash & wine rack. The cozy family room includes a gas fireplace & the laundry is conveniently located off the kitchen. The second level hosts a large primary w/ WIC and updated 4pc ensuite. Two more great sized bedrooms & renovated 4pc main bath can be found here. The fully finished basement is large enough for a home gym, rec. room & office w/ plenty of storage & rough-in bathroom. The backyard is an entertainers paradise with a 24x24deck, privacy fence, pergola & gas firepit! All new light fixtures throughout. Close to schools,parks,shopping & transit. Don't miss this turn key home! (id:12178)
301 Emerald Hills Court
Seguin Humphrey, Ontario
Spacious three bedroom Villa with primary 2 and half baths. One tenth ownership (Fraction C) with five weeks of personal use with two fixed weeks between May and October each year and three rotating weeks between November and April each year. Rocky Crest Membership included in the sale. Monthly fees cover everything from property taxes to insurance, weekly housekeeping, snow removal and garbage pickup, high speed internet and satellite tv. Additional annual fee for ClubLink membership - choose social or full golf. Potential for income should you wish to rent out weeks. Fraction B with one tenth ownership and five weeks of personal use also available at $59,000.00 ***PLEASE NOTE THAT THE PROPERTY TAXES SHOWN ARE INCLUDED IN THE MONTHLY CONDO FEES*** (id:12178)
233 Sittelle Private
Orleans, Ontario
Stylish Valecraft townhome in a desirable location in Fallingbrook, just minutes to parks, good schools, shopping & many amenities. This impeccable townhome offers over 2,000 sq ft of living space with an open floor plan with 9ft ceilings and gorgeous hardwood floors. Main level features a stunning kitchen with extra long breakfast island, quartz counters, ceramic backsplash, SS appliances, lots of counter and cabinet space, a spacious dining area and a bright living room. Hardwood staircase to the 2nd level that boasts 3 large bedrooms with upgraded berber carpet, including a spacious primary bedroom with walk-in closet and 3-pc ensuite with walk-in glass enclosed shower. Convenient 2nd level laundry. Lower level offers a cozy and spacious rec room, lots of storage space, plus a rough-in for a future bath. The backyard is perfect for entertaining with deck, gazebo & natural gas BBQ hook-up. Bonus: garage equipped for EV charging. Do not miss this beauty! 24 Hrs irrev on all offers (id:12178)
Bsmt A - 36 Silverview Drive
Toronto, Ontario
A Cozy & Bright open concept 1 Bedroom Unit in the Basement With Separate Entrance In The Heart Of North York. Kitchen with fridge, Stove & Microwave . Washroom with Stand Shower, Laminate floor . No Parking, Minutes From Finch Subway And Highways, Shopping Center , Restaurants & etc **** EXTRAS **** Fridge , Stove , Microwave, Shared Laundry , No Smokers/No Pets, No Parking, Tenant To Pay % 30 Of All Utilities (id:12178)
36 - 3380 Singleton Avenue
London, Ontario
Gorgeous Enhanced Corner Unit Townhouse Located in Andover Trails, Highly Desirable Community in London! Premium Lot Backing On To A Park. Featuring 3 Spacious Bedrooms + 2.5 Baths, Modern Exterior Finishes, Fully Interlocked Driveway With a Ton Of Upgrades On The Inside. Lots Of Large Windows Throughout The Home, Bringing In A Ton Of Natural Light. Open Concept Main Floor Boasting 9ft Ceiling With Pot Lights, Huge Living, Dining & Large Kitchen. Luxury Vinyl Flooring In Every Room, Upgraded Porcelain 12x24 Tiles Through, Quartz Counter Tops, Top Of The Line S/S Appliances, Modern Grey Painted Doors & A Gorgeous Walk-Out Deck With Glass Railings-Park Facing. Second Floor Features A Split Layout, 3 Bedrooms & 2 Fully Upgraded Bathrooms. Primary Bedroom Features A Gorgeous Ensuite With A Glass Standing Shower, Massive Walk-In Closet. Each Closet Throughout The Home Features Smart LED Lights. Second Floor Laundry. Unfinished Basement With 10Ft Ceilings Loads Of Potential. Low Monthly Fee Of Approx $110/month. AAA Location Centrally Located, Close To Highway 401 & 402. Top Rated Schools, Minutes To All Your Big Box Stores & All One Could Ask For. Don't Miss Out On This Great Home **** EXTRAS **** All Appliances, Window Coverings, Light Fixtures (id:12178)
28 Oxford Street W
Blandford-Blenheim, Ontario
Welcome to the epitome of luxury living at 28 Oxford St W, Drumbo, where every detail speaks of exquisite craftsmanship and thoughtful design. This custom-built masterpiece boasts a stunning hand-designed stucco exterior, complemented by tinted glass windows and secured by exterior security cameras. Step inside to discover a carpet-free oasis adorned with 6 1/2 engineered hardwood floors, cove lighting, and crown molding, illuminated by over 100 pot lights and enhanced by the warmth of two large gas fireplaces. Entertain in style in the gourmet kitchen featuring built-in appliances, custom cabinetry, and a waterfall-edge quartz island, while enjoying the convenience of a built-in mudroom and a gas BBQ hookup on the covered deck. With 10ft ceilings on the main floor, 9ft ceilings upstairs, and over 10ft ceilings in the lower level, this home offers an abundance of space and comfort, including an in-law suite with a custom kitchen and ensuite bathrooms in every bedroom. Owned tankless water heater, water softener, water filter system, and gas furnace ensure peace of mind and efficiency. There are 4 skylights adding natural light throughout the home, and a gas line run outside ready for future pool, with the permit already paid for at the city. Additionally, highway 401 is only 2 minutes away, making commuting a breeze. For families, the convenience is unparalleled with a kindergarten to grade 8 school around the corner, along with a park featuring a water park, baseball and soccer fields, and a pavilion. Parking is ample with space to easily fit 3 cars on the driveway. Whether relaxing in the luxurious master suite with a custom 5-piece bathroom or unwinding in the rec room, this residence defines upscale living at its finest. (id:12178)
1205 - 24 Hanover Road
Brampton, Ontario
Looking for quality, style, comfort? This beautiful home in very well maintained complex has it all! Inviting Living and Dining Room are perfect to entertain your family and fiends, Great Size bedroom boasts oversized closet. Huge solarium can be your office, play room for your child, sitting area to enjoy the lovely view of Caledon Hills to the west. it can even be used as a spare bedroom to accommodate your needs. Eat-in kitchen has a lot of cupboards. Ensuite locker provides a lot of storage space. Bathroom has a bathtub with bath fitters renovation and grab bar for your safety. Carpet free home. Unobstructive view. Comes with Owned Parking Spot. Reasonable maintenance fee includes all utilities even cable TV. 24hour gate house for your peace of mind, plenty of visitor parking. Resort like facilities boast indoor swimming pool, hot tub, gym, sauna, tennis courts, party room, squash, picnic area with Bbq, gazebo and water fall to enjoy. **** EXTRAS **** You will be close to everything: walk to park, shopping mall, public transportation, church, library, school, restaurants and more. Minutes away from hospital and hwy. You will love your new HOME! (id:12178)
1 Brammer Drive
Orillia, Ontario
VERSATILE COMMERCIAL SPACE WITH LONG-TERM TENANT & STRATEGIC LOCATION IN ORILLIA'S NORTH END! Welcome to 1 Brammer Drive. This exceptional commercial property, featuring an industrial building with 2 bay doors, occupies a corner lot spanning 0.3 acres. The 1817 sqft of versatile space caters to diverse business needs. Its strategic location, just 5 mins from Hwy 11 & near Orillia's beach & downtown, provides accessibility & a desirable location for local or regional operations. The property's thoughtful design includes an expansive fenced-in parking area, enhancing employee convenience. Notably, a long-term tenant adds stability & appeal for investors seeking a property with a proven income stream. With M1 zoning, the property allows for various uses, such as a custom workshop, heavy equipment sales/rentals, admin. office, body shop, retail store & much more. Prospective buyers are encouraged to conduct due diligence, ensuring alignment with their business needs & objectives. (id:12178)
275 - 9 Phelps Lane
Richmond Hill, Ontario
Open Concept Townhouse With Over 1300 Sqft Of Living Space,103 Sqft Balcony And 375 Sqft Private Rooftop Terrace!This Updated 3 Storey Condo Townhouse Has 3 Large Bedrooms, 3 Bathrooms And The Sun-Filled Open Concept Main Level Is The Perfect To Entertain Gusts Or Unwind With The Family. (Taxes Are Not Assessed Yet. (id:12178)
216 - 2506 Rutherford Road
Vaughan, Ontario
Welcome to the Villa Giardino Lifestyle! Bright, Beautiful and Spacious Corner Unit with Wrap-Around Balcony in Highly Sought-After Villa Giardino - a unique lifestyle in the heart of Vaughan. Painted, cleaned and move-in ready! North and West facing views overlooking wooded/green space and bocce courts. Neutral-coloured unit with 2 bedrooms, 2 full baths, and an extra-large eat-in kitchen. Private entrance area. Separate laundry room. Condo fees include cable and utilities. One underground parking spot close to garage exit. Access to wine storage in climate-controlled room and storage locker. A beautiful, well-maintained, and quiet building with charm. Join other residents for your weekday morning espresso in the lobby coffee bar. **** EXTRAS **** On-site amenities include Hair Salon, Library, Grocery Store, Espresso Bar, Games Room, Library, Weekly Bus Service avail. Close to Cortellucci Hospital, Vaughan. (id:12178)














