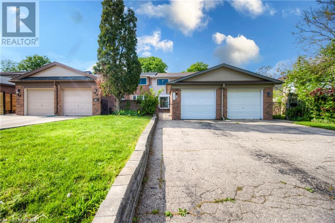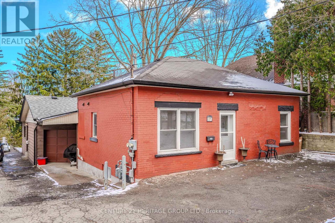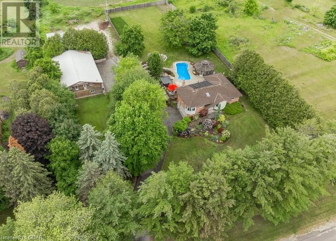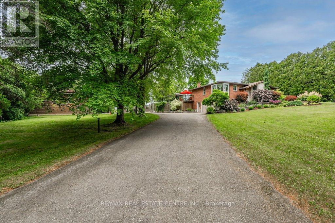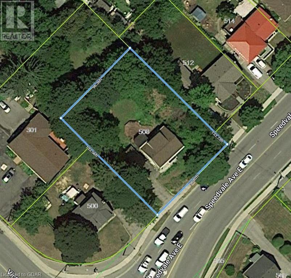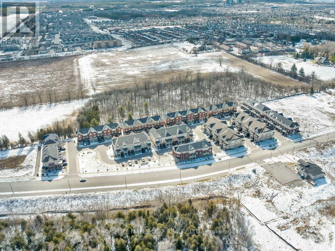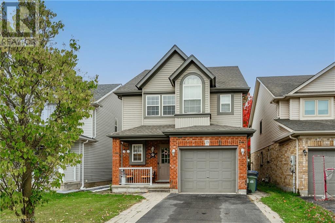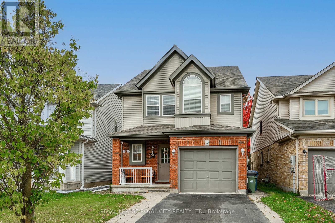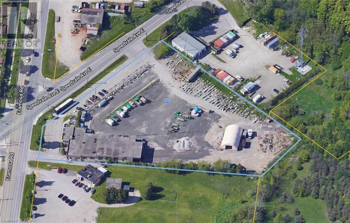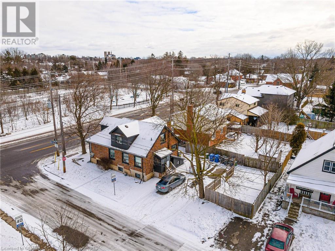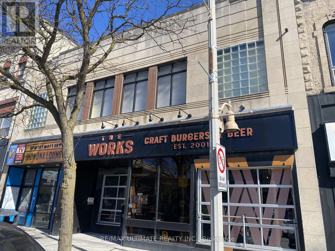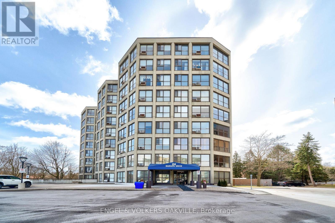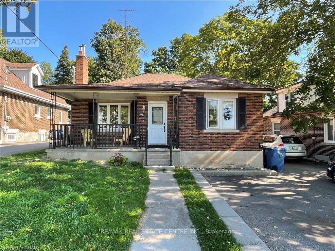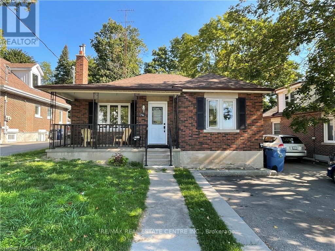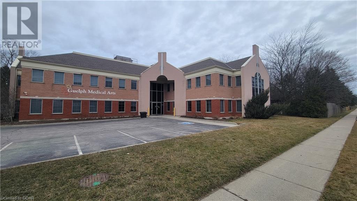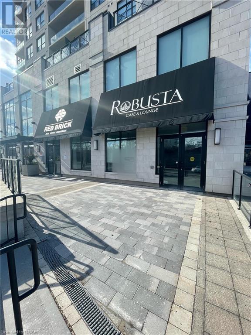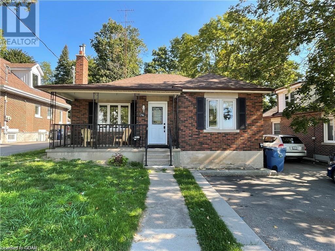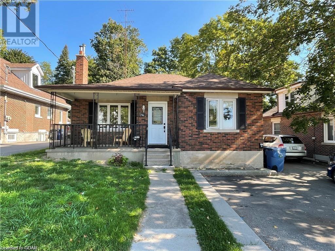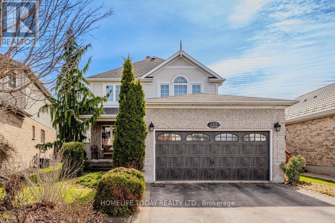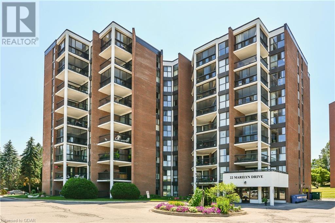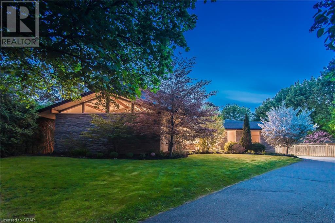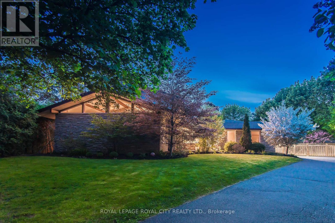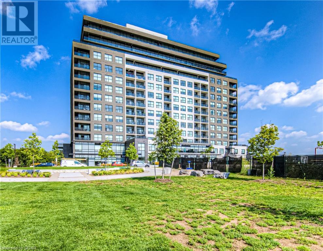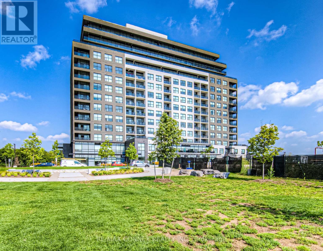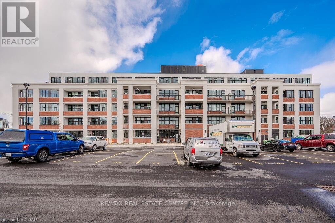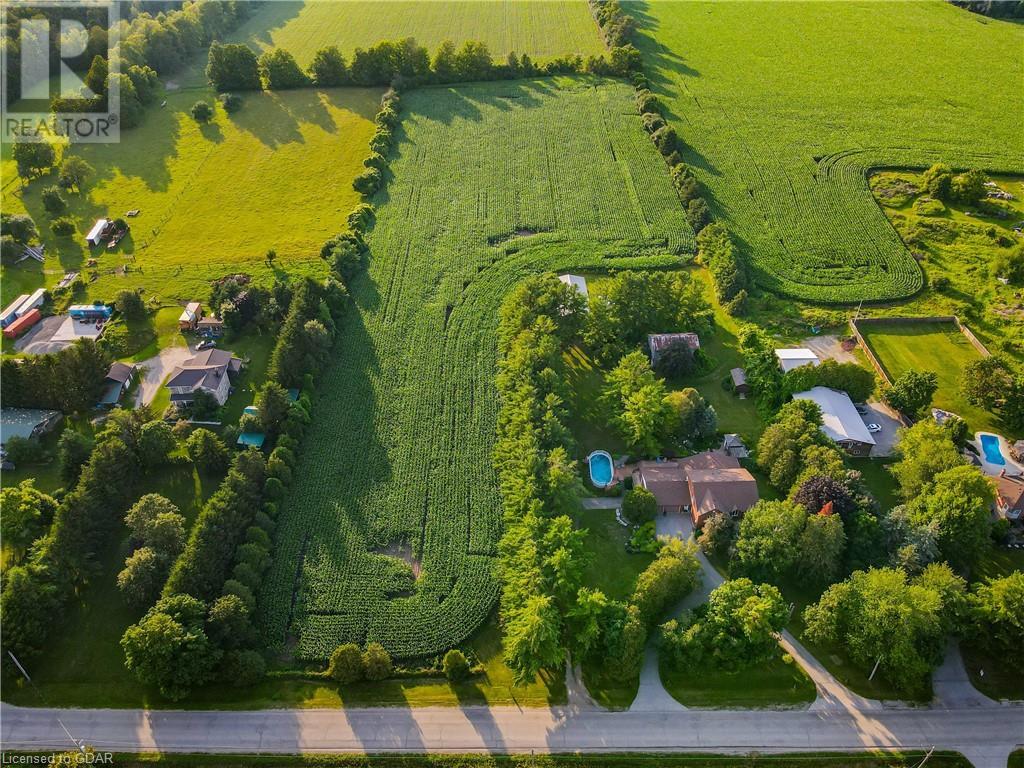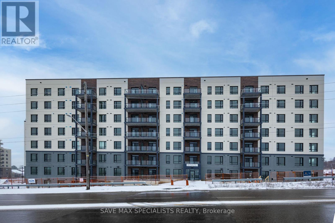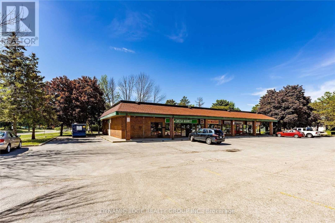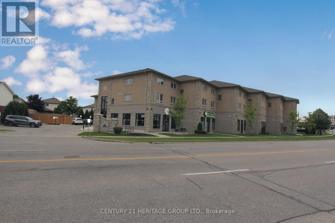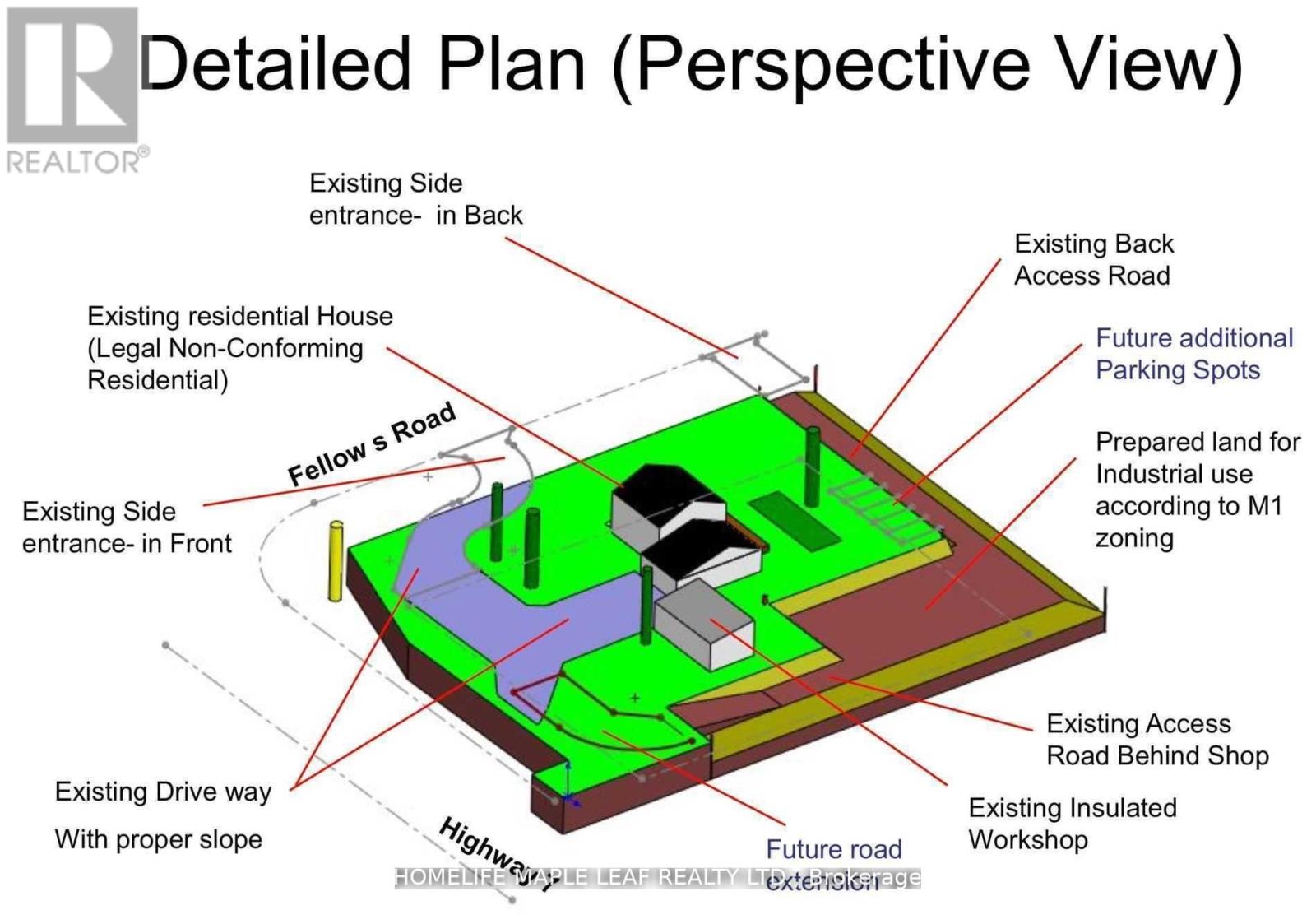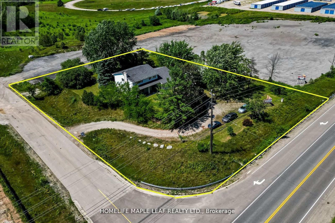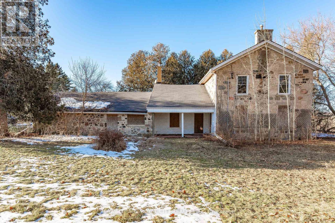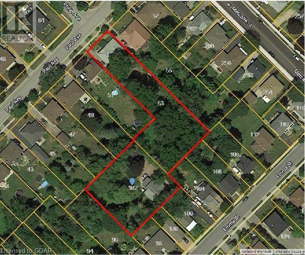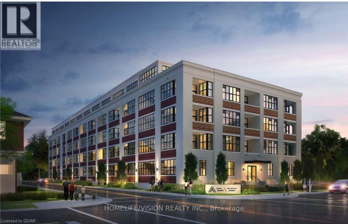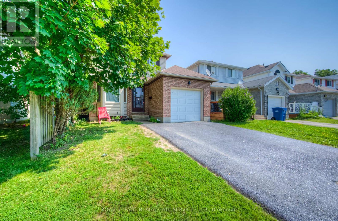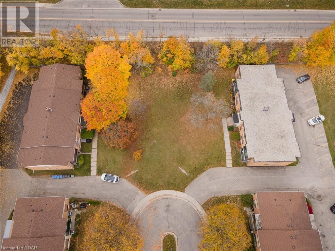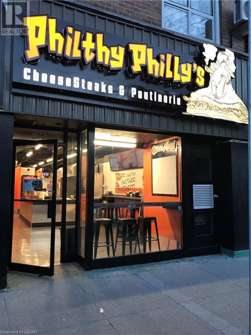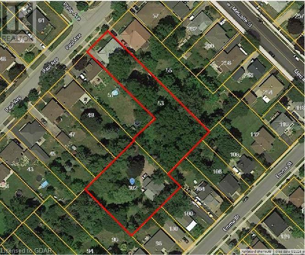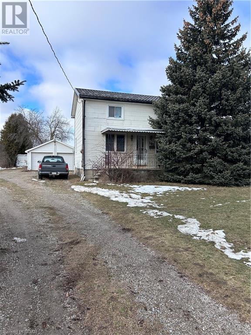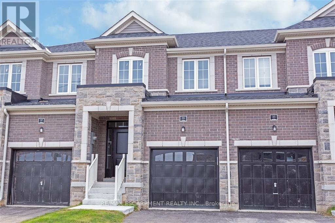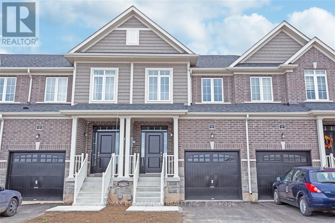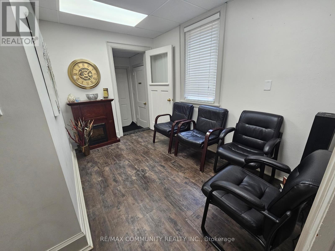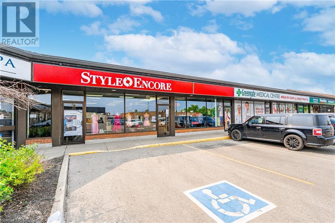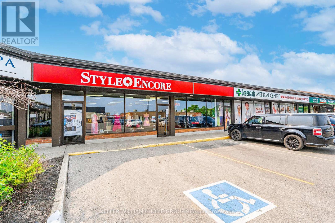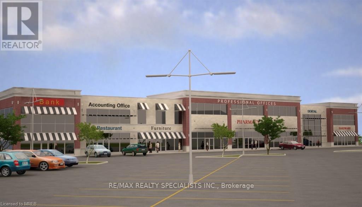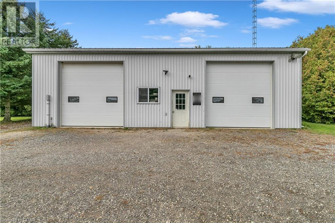Ontario Real Estate - Buying & Selling
Buying? (Self Serve)
We have thousands of Ontario properties for sale listed below. Use our powerful ‘Search/Filter Results’ button below to find your dream property. When you find one, simply complete the contact form found on the listing.
Buying? (Assisted)
Looking for something specific? Prefer assistance by a qualified local agent? No problem, complete our ‘Buyer’s Profile’ form and Red and White Realty™ will start a detailed search for you.
Selling Your Property?
List your home with Red and White Realty™ and get Sold! Get top dollar for your home with award winning service. Complete our ‘Seller’s Profile’ form to send us details about your property for sale.
"We are at your side each step of the way."
44 Ralgreen Crescent
Kitchener , Ontario N2M 1T9
Welcome to 44 Ralgreen. Here is a great opportunity to own a home in a wonderful family neighbourhood for well under the cost of the average home with no condo fees! This 3 bedroom home has lots of space for the growing family with almost 1400 sq ft finished living space, nicely sized bed rooms, large living room, large finished rec room and a dining room that gives access to a very nice private y…
LOADING
23 & 27 Yorkshire Street N
Guelph, Ontario
Welcome to 27 Yorkshire St - a rare bck-to-bck duplex lctd in the heart of D/T Guelph. Located in very close proximity to a nmbr of schools, Go Stn, retailers, university, restaurants and local parks. 27 Yorkshire has been recently updated. This home would be well suited for small family or a savvy investor willing to live in one unit and rent the other, simply rent both units. Upon entering 27 Yorkshire Street, you will be greeted by a warm and inviting living space, complete with stylish finishes and ample modern lighting fixtures. The stylish new kitchen boasts sleek countertops, undermount cabinet lighting and ample storage. Two main bdrms on the main flr and one in the tastefully designed bsmnt, offrs a nbr of comfortable living options. This home also offers the convenience of two car parking. The second unit, 23 Yorkshire Street, features a nice sized yard, providing lots of opportunities for gardening and enjoying the outdoors. There are two generously sized bdrms, a cozy living room and its own private garage. Both units have their own laundry suite, and recent installation of two new efficient furnace (id:12178)
6954 Fife Road
Guelph/eramosa, Ontario
ONE-OF-A-KIND UNIQUE HOME, REMARKABLE KITCHEN, MASSIVE SHOP, OUTDOOR OASIS, IDEAL SET-UP FOR MULTIGEN-FAMILIES! Some highlights are 2800sqft workshop W/loft, storage & office space, heat & hydro+beautiful inground pool & outdoor entertainment area incl party-sized pergola! Approx 1.5 acres of serene countryside just mins from Guelph offering harmonious blend of urban sophistication & tranquility. Gourmet kitchen W/custom cabinetry, granite countertops & top-of-the-line Gaggenau S/S appliances incl induction cooktop & dual B/I oven & drawer microwave. 2-tiered centre island provides workspace & spot for casual dining. Open-concept LR & DR W/stone fireplace & large windows. Custom-built dining area W/wine racks & bar fridge. Primary bdrm W/garden doors leading to backyard oasis. Enormous W/I closet originally designed as 4th bdrm, offers abundance of storage. Space could easily be converted back into bdrm. 4pc bath W/jacuzzi, sep shower & heated floors. 2 other bdrms W/large windows. Main floor & 2 upstairs bdrms have been freshly painted! Finished bsmt W/rec room, non-slip tiles, large bar for entertaining & plenty of space to accommodate pool table or games area! Highlight of bsmt is the sauna! There is 3pc bath, laundry & mud room W/custom shelving, B/I bench & closet space. With some tweaks this property offers perfect set-up for 2-bdrm in-law suite. Perfect setup for multi-generational families! Outside has 2-tiered deck, lower stone patio & in-ground fibreglass pool. Host BBQs, gather around fire pit or retreat to enclosed gazebo W/cozy wood-burning fireplace. Gazebo is screened in allowing you to enjoy mosquito-free outdoor dining! Pool has new pump & is solar-heated! Less than 5-min to West End of Guelph offering Costco, Zehrs, LCBO, dining options & West End Community Centre. 10-min takes you downtown to enjoy restaurants, boutiques, GO Station & more! 10-min drive to amenities Cambridge & Kitchener has to offer.Too many features to mention must see in person (id:12178)
6954 Fife Road
Guelph/eramosa, Ontario
UNIQUE HOME, UPSCALE KITCHEN, SHOP, OUTDOOR OASIS, MULTIGEN possibilities..Must see this property it has SO much to offer! 2800sqft workshop W/loft, storage & office space, heat & hydro+inground pool & outdoor entertainment area W/party sized pergola! Best of both urban & rural worlds on approx 1.5-acres in the country 5-min from Guelph. Versatile space offers endless possibilities for variety of endeavours. Kitchen W/custom cabinetry, granite counters & high-end (Gaggenau) S/S appliances incl. induction cooktop & dual B/I oven, drawer microwave. 2-tiered centre island offers add'l prep space & seating for dining. Open to LR/DR W/stone fireplace & large windows. Dining area W/custom B/I table & hutch W/wine racks ideal for storing add'l tableware. Primary bdrm W/HUGE W/I closet (was 4th bdrm & could easily be made one again) & kitchen door that opens to backyard. Main 4pc bath W/jacuzzi & sep shower. 2 other bdrms W/large windows. Finished bsmt W/rec room, bar, Pot lighting & windows. **** EXTRAS **** There is sauna, 3pc bath, laundry & mud room W/tons of custom shelving, B/I bench & closet space. Potential for in-law suite! BBQ on 2-tiered deck, relax on lower stone patio, cool off in in-ground fiberglass pool &dining in enclosed gazebo (id:12178)
508 Speedvale Avenue E
Guelph, Ontario
ATTENTION BUILDERS/DEVELOPERS!! Opportunity to develop this .30 acre residential lot. Sever into two 48 x 133 lots and build up to 4 units per lot under Guelph's proposed Gentle Density plan. Ask LA about possibility to combine with 500 Speedvale Ave E and 301 Victoria Rd N to make a truly impressive and rare (approx) 1 acre lot. So many possibilities with this high visibility location on arterial road with transit and walkability to schools, parks and shopping! (id:12178)
41 - 88 Decorso Drive
Guelph, Ontario
Executive Town House with A premium Lot Ready To Move In! Backing To the Park.1901 Sqft offers living area, breakfast area, 9"" ceiling on 2nd Floor, Living area balcony facing to The park. laundry On the main Floor, 2 full bath On 3rd floor. No side walk, comfortable Car parking. Low maintenance fee($123? Month). just minutes to hwy 401, Go station, university, golf course & Much more. Must Visit Property!!! **** EXTRAS **** All S/S Appliances. (id:12178)
19 Sinclair Street
Guelph, Ontario
Welcome to 19 Sinclair St! Situated in Guelph's highly sought-after Southend, this 3 bedroom, 2.5 bath, 2-storey home offers plenty of space for growing families. The open concept main level features sleek floors, neutral decor and a functional layout. The spacious kitchen features extensive storage and a kitchen island, making meal prep a breeze. Large principal rooms ensure room for the whole family to unwind. Upstairs you'll find two well-sized bedrooms with double closets plus the primary with walk-in closet. A generous 5-piece main bath and ultra-convenient upper level laundry complete the level. The lower level offers even more finished living space with a family room, 3-piece bath and ample storage. Sliding glass doors from the main floor den lead to a fully fenced rear yard with patio area - the perfect spot for outdoor summer gatherings with friends and family. Ideally located just minutes to excellent schools, restaurants and amenities- not to mention the stunning parks and trails that have put Westminster Woods among the most desirable neighbourhoods in Guelph! (id:12178)
19 Sinclair Street
Guelph, Ontario
Welcome to 19 Sinclair St! Situated in Guelph's highly sought-after Southend, this 3 bed, 2.5 bath, 2-storey home offers plenty of space for growing families. The open concept main level features sleek floors, neutral decor and functional layout. The spacious kitchen features extensive storage and kitchen island, making meal prep a breeze. Large principal rooms ensure room for the whole family to unwind. Upstairs you'll find two well-sized bedrooms with double closets plus the primary with walk-in closet. A generous 5-piece main bath and ultra-convenient upper level laundry complete the level. The lower level offers even more finished living space with a family room, 3-pce bath and ample storage. Sliding glass doors from the main floor den lead to fully fenced rear yard with patio area. Ideally located minutes to excellent schools, restaurants and amenities- not to mention the stunning parks and trails that have put Westminster Woods among the most desirable neighbourhoods in Guelph! (id:12178)
687 Eramosa Road
Guelph, Ontario
High profile industrial building situated on 3.56 acres with fenced and gated storage yard. High exposure corner lot location.Includes nicely finished offices. Drive in and truck level loading. (id:12178)
218 Edinburgh Road N
Guelph, Ontario
Welcome to a prime investment opportunity. This legal duplex in Guelph offers strategic positioning, with convenient access to a bus route and close proximity to a peaceful park. But that's not all – envision the potential to expand to four units, providing ample parking and the chance to increase density for greater profits. Both units in the existing duplex are above-grade and recently updated, featuring a new three-piece bathroom on the second floor and laundry units installed in 2022. The interior of the property was completely painted in 2022, pot lights throughout, tile and hardwood floors, this property is set for success. Whether for owner occupancy or investment purposes, this opportunity shouldn't be missed. Secure your foothold in Guelph's thriving real estate market today. (id:12178)
97-99 Wyndham Street N
Guelph, Ontario
Located in the heart of Downtown Guelph, steps from St. George Square featuring over 50' of west-facing frontage. This fully tenanted commercial building is over 8,000 sqft anchored by 2 main floor tenants(approx. 5,000 sqft) and 2 lower level tenants (approx. 3,500 sqft). Zoning CBD-1 (Central Business District). Power: 400 Amp, 3-Phase 4-Wire, 120/208. Over $700k in improvements since 2011. Rarely available investment opportunity in the best part of Guelph! (id:12178)
904 - 24 Marilyn Drive
Guelph, Ontario
Welcome to 24 Marilyn Drive #904! This custom 2 bedroom unit is completely unique featuring a massive oversized primary suite and panoramic views of Riverside park. Tons of natural light throughout this warm and cozy unit. Desirable building in a convenient location, close to many great amenities. Fresh paint, newer full size stacked washer & dryer in suite, one storage locker and one parking space included. Experience Guelph in this well maintained unit. (id:12178)
150 Wellington Street E Unit# 706
Guelph, Ontario
Welcome to 706-150 Wellington St. East. A bright & cheerful 2 bedroom, 2 bathroom PLUS Den at the upscale River Mills Condominiums. The highlight for this condo is the EXTRA DEEP balcony and the fact that the Party Room and Outdoor Patio & BBQ are simply steps away on the other side of the SEVENTH floor! Come see the spacious 1133 square foot layout and ideal floor plan with bedrooms and bathrooms on opposite sides of the condo. The Primary Bedroom is large and has it's own walk-in closet and modern 3 piece bath on one side. The second bedroom has a full bath just outside its doors on the other side. And the Den is Huge! A 115 square foot huge! Come stand in the Kitchen to see how well laid out it is with plenty of prep space, stainless steel appliances and contrasting granite countertops. Come feel the sun streaming through the large south-facing windows, or take a deep breath and relax on the oversized balcony with views of downtown Guelph. This condo is carpet free, has tall ceilings, has great storage, and a handy in-suite washer & dryer. This condo also includes both a main floor underground parking spot and a convenient Locker just a floor away on the 6th floor. In addition to the 7th Floor Party Room & Patio, the third floor has a great Theatre Room, Library Room and Excercise Room. River Mill is located right besides everything Downtown Guelph has to offer, and is especially handy to the Sleeman Centre, the River Run Centre and Guelph Central Station for local and GO Buses & Trains. (id:12178)
196 Silvercreek Parkway S
Guelph, Ontario
Welcome to 196 Silvercreek Pkwy S, a legal duplex 3 Bedroom Upstairs Unit pays $3,100 A month + Hydro, Basement 1 Bedroom apartment pays $1,550 A month + Hydro, situated on a generous 49.77 x 150-foot lot. Conveniently located amidst key destinations in Guelph, proximity to Downtown Guelph, shopping centers, universities, colleges, and major retailers. The upper level of the residence consists of a thoughtfully designed 3-bedroom unit featuring a modern kitchen and a well-appointed bathroom. On the lower level, the basement unit offers a comfortable 1-bedroom, 1-bathroom layout, complete with its own functional kitchen. This property harmoniously blends luxury, practicality, and a desirable location, presenting an appealing investment opportunity or an inviting home for those in search of convenience and comfort. (id:12178)
196 Silvervcreek Parkway S
Guelph, Ontario
Welcome to 196 Silvercreek Pkwy S, a legal duplex 3 Bedroom Upstairs Unit pays $3,100 A month + Hydro, Basement 1 Bedroom apartment pays $1,550 A month + Hydro, situated on a generous 49.77 x 150-foot lot. Conveniently located amidst key destinations in Guelph, proximity to Downtown Guelph, shopping centers, universities, colleges, and major retailers. The upper level of the residence consists of a thoughtfully designed 3-bedroom unit featuring a modern kitchen and a well-appointed bathroom. On the lower level, the basement unit offers a comfortable 1-bedroom, 1-bathroom layout, complete with its own functional kitchen. This property harmoniously blends luxury, practicality, and a desirable location, presenting an appealing investment opportunity or an inviting home for those in search of convenience and comfort. (id:12178)
1030 Gordon Street
Guelph, Ontario
Rare opportunity to acquire professional office building strategically located along Gordon Street in sought-after south Guelph. Realty taxes approximately based on 2023 interim amount - buyer to confirm exact amount. (id:12178)
160 Macdonell Street Unit# 1
Guelph, Ontario
For Sale: Two street-level commercial units within the picturesque RiverHouse Condominiums, situated in Downtown Guelph. Office unit currently rented, 1100 square feet. Retail area vacant, 1973 square feet, also includes an exclusive use patio. This is an exceptional opportunity for entrepreneurs seeking to establish their own venture while simultaneously generating rental income from the adjacent leased unit. Investors can capitalize on the potential of renting out both units. Additionally, Conestoga College will be opening their downtown campus STEPS away, which will bring 5000 students within the vicinity in September of 2025. (id:12178)
196 Silvercreek Parkway S
Guelph, Ontario
Welcome to 196 Silvercreek Pkwy S, a legal duplex, with a 3 bedroom apartment Upstairs rented for $3,100.00 month plus hydro, 1Bedroom Basement apartment rented for $1,550.00 + hydro .Situated on a generous 49.77 x 150-foot lot. Conveniently located amidst key destinations in Guelph, proximity to Downtown Guelph, shopping centers, universities, colleges, and major retailers. The upper level of the residence consists of a thoughtfully designed 3-bedroom unit featuring a modern kitchen and a well-appointed bathroom. On the lower level, the basement unit offers a comfortable 1-bedroom, 1-bathroom layout, complete with its own functional kitchen. This property harmoniously blends, practicality, and a desirable location, presenting an appealing investment opportunity or an inviting home for those in search of convenience and comfort. (id:12178)
196 Silvercreek Parkway S
Guelph, Ontario
Welcome to 196 Silvercreek Pkwy S, a legal duplex,3 Bedroom upstairs apartment pays $3,100.00 plus hydro Basement apartment pays $1,550,00 plus hydro. Situated on a generous 49.77 x 150-foot lot. Conveniently located amidst key destinations in Guelph, proximity to Downtown Guelph, shopping centers, universities, colleges, and major retailers. The upper level of the residence consists of a thoughtfully designed 3-bedroom unit featuring a modern kitchen and a well-appointed bathroom. On the lower level, the basement unit offers a comfortable 1-bedroom, 1-bathroom layout, complete with its own functional kitchen. This property harmoniously blends luxury, practicality, and a desirable location, presenting an appealing investment opportunity or an inviting home for those in search of convenience and comfort. (id:12178)
275 Farley Drive
Guelph, Ontario
Welcome to 275 Farley Drive. This beautifully maintained property offers a comfortable and inviting atmosphere for families. The family room, complete with a cozy fireplace, provides the perfect setting for quality time and relaxation. The finished basement offers additional living space, ideal for a recreation room or home office, accommodating all your lifestyle needs. Don't miss the opportunity to make this house your home. Schedule a viewing today and discover the comfort and joy that awaits you. This home boasts a double car garage and double driveway, ensuring convenient parking for multiple vehicles. POTL $200/ Year (id:12178)
22 Marilyn Drive Unit# 404
Guelph, Ontario
This wonderful 4th floor unit sits in a sought after building in Guelphs beautiful Riverside Park neighbourhood. The spacious 1330sqft floorplan includes a modern kitchen with stainless steel appliances, powder room, a spacious living room, formal dining, two generously sized bedrooms. The large primary bedroom has plenty of closet space in addition to a 2PC ensuite. The condo also includes a covered parking space in as well as a covered balcony which brings in plenty of natural light. All of this is located only a short walk from numerous amenities and Riverside Park, in a wonderful building with outstanding amenities (includes sauna, exercise room, library and party room). (id:12178)
9 Heather Avenue
Guelph, Ontario
Old University Private Retreat | Special isn’t a significant enough word for a property as unique as this. Epic is a word that might be more fitting. In my career, I’ve never come across anything quite like this fantastic multi-family home. Where do we start? The Oregon-inspired architecture design is only one of the things that make this property stand out from any other. Every window is strategically placed so that all you see is beautiful foliage from every angle. It’s almost as if you are at the chalet but in the middle of the city. The light streams through every crevice of this home. 4 bedrooms up in the main living area including a primary with a private en-suite. The great room with its formidable stone fireplace. Large open kitchen with custom Hickory cabinets. So that was just the main house. The registered accessory apartment was carefully designed by the homeowner alongside Sutcliffe and it is spectacular. The soaring ceilings, the exquisite kitchen. The main floor primary and the luxurious ensuite complete this space perfectly. The finished basement offers a wonderful family room with a fireplace, the fifth bedroom an excellent office space, a 3 piece bath, home gym, and tons of storage. Now the outside, the lot itself is one of the largest in the neighbourhood, but it’s the way that the lot is utilized that sets it apart from every other home. The L-shaped pool is nestled perfectly between both units and leaves more than enough room for gardens, grass and so much more. I really feel that no words can truly describe how spectacular this home is. Book your private showing today and fall in love with everything it has to offer. (id:12178)
9 Heather Avenue
Guelph, Ontario
Old University Private Retreat. In my career, I've never come across anything quite like this fantastic multi-family home. The Oregon-inspired architecture design makes this property stand out from any other. Every window is strategically placed so that all you see is beautiful foliage from every angle. The light streams through every crevice of this home. 4 bedrooms up in the main living area including a primary with a private en-suite. The great room with a formidable stone fireplace. Large open kitchen with custom Hickory cabinets. So that was just the main house. The registered accessory apartment was carefully designed by the homeowner alongside Sutcliffe and it's spectacular. The soaring ceilings, the exquisite kitchen. The main floor primary and the luxurious ensuite complete this space perfectly. The finished basement offers a wonderful family room with a fireplace, a sixth bedroom, an excellent office space, a 3 piece bath, a home gym, and tons of storage. **** EXTRAS **** Now the outside, the lot itself is one of the largest in the neighbourhood. The L-shaped pool is nestled perfectly between both units and leaves more than enough room for gardens, grass and so much more. (id:12178)
1880 Gordon Street Unit# 809
Guelph, Ontario
This stunning 2 bedroom, 2 bathroom unit is fully equipped with a den and a large separate laundry room. The private balcony overlooks green space creating a relaxing atmosphere without any interruptions. The large island, quartz countertops, maple cabinets and open concept living is both modern and a convenient use of space. Many prestigious finishes, walk-in closet, en-suite bathroom, and plenty of storage space. You will have access to all the luxuries the building has to offer, such as a full gym, golf simulator, lounge with a full end to end balcony, pool table, kitchen and games room. Above all, there is no need to book your friends into a hotel because there is a guest suite available for use that is sure to impress. The South end of Guelph location is a bonus being walking distance to restaurants, shopping, movie theatre and close proximity to all major highways. This unit comes with a locker (owned) for your bike or extra items that you will need quick and easy access to. Live in Luxury and move into a unit you will be proud to call your home. (id:12178)
809 - 1880 Gordon Street S
Guelph, Ontario
This stunning 2 bedroom, 2 bathroom unit is fully equipped with a den and a large separate laundry room. The private balcony overlooks green space creating a relaxing atmosphere without any interruptions. The large island, quartz countertops, maple cabinets and open concept living is both modern and a convenient use of space. Many prestigious finishes, walk-in closet, en-suite bathroom, separate foyer closet and plenty of storage space. You will have access to all the luxuries the building has to offer, such as a full gym, golf simulator, lounge with a full end to end balcony, pool table, kitchen and games room. Above all, there is no need to book your friends into a hotel because there is a guest suite available for use that is sure to impress. The South end of Guelph location is a bonus being walking distance to restaurants, shopping, movie theatre and close proximity to all major highways. This unit comes with a locker (owned) for your bike or extra items that you will need quick and easy access to. Live in Luxury and move into a unit you will be proud to call your home. **** EXTRAS **** Total square footage is 1210 (id:12178)
415 - 120 Huron Street
Guelph, Ontario
This charming 1 bedroom + den, 1 bathroom historic loft in the heart of Guelph, offers a perfect blend of modern comfort and convenience. The expansive design of the living area highlights its open-concept, featuring high ceilings and large windows, flooding the area with natural light throughout the unit. The well-appointed kitchen features brand new appliances, discover the versatile den - ideal for a home office, guest room, or additional living space tailored to your needs. Enjoy all the amenities this new development offers, including a rooftop terrace, pergola, music/games room, gym, pet washing station, and bike storage. Guelphs vibrant downtown core is minutes away, easily accessible to restaurants, shops, trails, public transit/Go Train, without disrupting the quiet space that the residents call home. Dont miss the opportunity to experience urban living. Lease includes 1 parking spot, a storage locker, and is available for occupancy immediately. (id:12178)
6946 Fife Road
Guelph/eramosa, Ontario
Welcome to this expansive and picturesque property located in the serene Guelph/Eramosa township. This rare find offers a delightful mix of spacious living and abundant outdoor space, including an above ground pool, all within close proximity to the amenities of Guelph. A brand new (2024) High Efficiency Propane Furnace has been installed this year. Situated on 10 acres of beautiful land zoned Agricultural, this residence with over 4000 square feet of living space, boasts an impressive 5 bedrooms and 4 bathrooms, a home office and a sewing room, providing ample space for a large family or those seeking additional living areas. The bedrooms are generously sized, ensuring everyone has their own comfortable retreat. The main living areas offer a warm and inviting ambiance, with plenty of natural light and stunning views of the surrounding landscape with sliding door for access to the back patio and deck leading to the above ground pool. The kitchen is designed for functionality and convenience featuring modern appliances and plenty of storage space, perfect for hosting large family gatherings. There is a double car garage at the front of the home, with an additional 1.5 garage underneath by way of a separate driveway for car enthusiasts. As you explore the expansive property you'll discover the endless possibilities it offers. Whether you dream of a peaceful private estate, hobby farm, or other ventures, this acreage provides a canvas to bring your visions to life. Embrace the best of both worlds, spacious rural living with the City of Guelph conveniences nearby. Continue to rent the 8 Acres of land to keep your property taxes down. Close to the Waterloo Regional Airport and Highway 401. This home is also known in the area, as the Christmas Home, which is drenched in stunning Christmas lights and decorations around the holidays!!! (see the last photo from Xmas 2022) (id:12178)
407 - 1098 Paisley Road E
Guelph, Ontario
Welcome to this Brand New,1030 Sq Ft Beautiful Boutique Condo with 1 Bed + and Larger Den ( can be considered for a 2nd bedroom) in Guelph available on an Assignment, at the lowest price in the building. The freshest addition to Guelph's condominium landscape, nestled at the intersection of Paisley Road and Elmira Road South in the dynamic west end, just a swift 10- minute drive from the downtown hub. This esteemed residency presents an outstanding residential prospect, strategically positioned mere moments from the University of Guelph, Guelph central station, major retail hubs, and accessible via Highway 6 & Highway 401. With proximity to Guelph General Hospital and more conveniences, this location stands tall as one of Guelph's premier neighborhoods to live & thrive in. Water, Heat, and Parking are included in the price. (id:12178)
159 Fife Road
Guelph, Ontario
Beautiful Free-Standing Corner Retail Plaza In The Park Wood Gardens Neighborhood Of The City Of Guelph. High Drive-By Traffic Volume And Substantial Exposure. Plaza Is Close To The University Of Guelph And Surrounded By Residential Buildings. Five-Unit Building Made Of Solid Brick. Triple A Tenants With Long Term Leases. (id:12178)
112 - 904 Paisley Road
Guelph, Ontario
Welcome To 904 Paisley Rd. In Guelph. An Investment Opportunity Which Includes The Commercial Condo Unit And Also An Option To Own Guelph's Famous Crepes And Coffee Cafe. Prime Location For You To Operate Your Own Buisness Or Lease Out The Suite To Another Buisness To Enjoy The Cash Flow. Don't Miss Your Moment For This Rare Offering! (id:12178)
8554 Hwy 7 Road
Guelph/eramosa, Ontario
Welcome To 8554 Hwy 7 Rockwood . Great Property Zoned Residential & 40% Industrial Delightful 5+1 Br/3 Washrooms County Home & A Legal Business/Shop On Your Own Property. Legal Non-Confirming Res + Rural Industrial M1 Zone (H). NE Corner Hw7/Fellows Rd. Property Have Natural Gas. Existing Workshop Area And Future Addons Can Be Used For Any M1 Zoning Purposes. Great Exposure To HWY And Passing Traffic For Drawing Attention For Any Business Purpose. House have 150 Amps & Workshops Have 50 Amps. Total In 200 Amps service on Property, 19X35 Feet Workshop With 12 Feet Door Workshop is insulated, Concrete Floor and Wood Stove Heating. Great Well Water Quality, Mature Trees And Beautiful natural Views. Two Entrances From Front And Back. Plenty Of Parking Spaces. 20 Mins to 401 & Milton. **** EXTRAS **** All Elf's, Fridge, Stove, New Dishwasher, Washer, Dryer, Hot Water Tank Owned, Water Softener With UV Treatment Unit, Central Vacuum, Pantry In The Kitchen. New Pump Installed In The Drill Well. (id:12178)
8554 Hwy 7 Road
Guelph/eramosa, Ontario
Welcome To 8554 Hwy 7 Rockwood . Great Property Zoned Residential & 40% Industrial Delightful 5+1 Br/3 Washrooms County Home & A Legal Business/Shop On Your Own Property. Legal Non-Confirming Res + Rural Industrial M1 Zone (H). NE Corner Hw7/Fellows Rd. Property Have Natural Gas. (id:12178)
5500 Jones Baseline Road
Guelph/eramosa, Ontario
You don't want to miss this once in a lifetime opportunity to own a circa 1860 Georgian stone two-storey home situated on a private, sprawling 25.699 acres located just north of Guelph on Jones Baseline Road, moments from the Guelph Lake Conservation Area. This home features 4+ beds, a large parlour, huge living/dining room w/ a solid marble mantle & inactive coal fireplace. A large back kitchen opens to an unfinished area that could be a garage or restored and added to the home as living space. The home is in good condition structurally and needs that discerning buyer with a vision and capital to restore/renovate it to its former grandeur. There is an updated transformer and underground electrical line in from the road (125Ampere service) & forced air oil heat. Windows & roof are in good shape & have been updated. There is a metal 30'x60' pole barn w/ power & waterlines, set up for horses w/ 8 soft floor stalls & 4 standing stalls. The possibilities here are endless. (id:12178)
102 Emma Street
Guelph, Ontario
ATTENTION DEVELOPERS!! Amazing opportunity to purchase a 2+ property assembly with incredible development potential! 102 Emma Street to be sold with 53 Paul Ave, creating a prime 1 acre lot with residential zoning. Quiet residential neighbourhood with transit and walkability to schools, parks and shopping! Total asking price for both lots is $3,300,000. Some or all of 51 Paul Ave is also for sale and would be a great addition! Talk to L/A regarding possible VTB financing and all potential configurations with this versatile parcel. (id:12178)
526 - 120 Huron Street
Guelph, Ontario
NEVER LIVED IN BEAUTIFUL 1 BEDROOM COZY CONTINI CONDO IN THE ALICE BLOCK ! BRIGHT AND OPEN THIS 512 SQ.FT UNIT OFFERS ELEGANT AND PROFESSIONAL FINISHES THROUGHOUT. UNIT #526 IS AVAILABLE TO RENT MAY 1, 2024. BRIGHT AND OPEN WITH COMBINED KITCHEN AND LIVING SPACE. ENSUITE WASHER AND DRYER. MINUTES FROM DOWNTOWN, SPEED RIVER TRAIL, DINING AND SO MUCH MORE! TENANT PAYS ALL UTILITIES **** EXTRAS **** LOCKER , ACCESS TO BBQ, EXERCISE ROOM , GAMES RM., ROOFTOP TERRACE (id:12178)
451 Auden Road
Guelph, Ontario
Fantastic 3+1 Bedroom Home On Premium Lot With Large Detached Workshop! Beautiful 165 Ft Lot Is The Deepest Lot On The Street! Upon Entering You'll Notice The Kitchen Boasting Fresh Cabinetry, S/S Appliances & Cut-Out Overlooking The Living Room Allowing You To Cook While Entertaining Guests Or Keeping An Eye On Children Playing. Breakfast Nook Offers Beautiful Bay Window. Bright & Airy Living Room Features Cherrywood Floors & Charming Wood Stove. Sliding Doors Lead To 18 X 12 Ft Enclosed Deck With 2 Large Doors You Can Open Up To Create A Fantastic Indoor/Outdoor Space. Its Fully Enclosed Allowing You To Enjoy It Rain Or Shine. Upstairs You'll Find 3 Generously Sized Bedrooms With Laminate Floors, Plenty Of Closet Space & Large Windows. Completing This Upper Level Is A 4Pc Bathroom With Large Vanity & Shower/Tub. Additional Living Space In The Finished Basement Offering An Additional Bedroom With Brand New Laminate Floors & 3Pc Bathroom. There Is A 24 X 18 Ft **** EXTRAS **** Workshop In Backyard Is Insulated & 125 Amp Service. Perfect Space 4 Someone Who Is Handy Or Runs Their Own Business. Lrg Fully Fenced Yard. Close To Amenities Including Parks, Schools, Library & More! Great Neighbrhd To Raise Children In! (id:12178)
106 Sunnylea Crescent
Guelph, Ontario
Exciting Investment Opportunity Calling all builders and investors! An exceptional opportunity awaits you in this sought-after residential neighbourhood. We are thrilled to present a vacant, buildable parcel of land situated on a dead-end street, just a short stroll away from the hospital, public transit, and various amenities. This rare 0.25-acre vacant lot offers the ideal canvas for your next project—a potential 6-plex building awaits those with a keen eye for lucrative investments. Alternatively, with the approval of a parking variance, you could capitalize on the space and construct up to 8 rental units. Included with the property are plans for a contemporary 6-plex building. Meticulously designed for optimal livability, the proposed structure comprises four 2-bedroom, 2-bathroom units and two 3-bedroom, 2-bathroom units. The thoughtful layout caters to the comfort and convenience of residents. Parking won't be a hassle, as the building plans allocate space for 9 cars, ensuring ample room for residents and visitors alike. Additionally, there are 6 storage lockers to meet the storage needs of the occupants. For those interested in maximizing the potential with 8 units, we invite you to reach out. The Seller is more than willing to engage in detailed discussions regarding this option. Furthermore, the Seller is open to exploring collaborative building arrangements under the right terms. (id:12178)
85 Macdonnell Street
Guelph, Ontario
This is your opportunity to own your own business! Philthy Philly's is a restaurant specializing in Cheesesteak sandwiches and Poutines! This Guelph location is in a high traffic area in the heart of the downtown. Its located near the bus station, train station, Sleeman Center, River Run Center, late night student bars and offices that provide plenty of walk ins. This is a growing franchise with 36 Canadian stores currently. Don't miss out on this franchise being yours. (id:12178)
51 Paul Avenue
Guelph, Ontario
ATTENTION DEVELOPERS!! Amazing opportunity to purchase a 3 property assembly with incredible development potential! 51 Paul Ave to be sold with 53 Paul Ave and 102 Emma Street, creating a rare (approx 1.25 acre) lot with residential zoning. Tremendous additional value in this beautifully renovated 2 storey home. Talk to L/A regarding possible configurations, pricing and vtb financing on this versatile parcel. Quiet residential neighbourhood with transit and walkability to schools, parks and shopping! Total asking price for all 3 lots is $5,300,000. (id:12178)
53 Paul Avenue
Guelph, Ontario
ATTENTION DEVELOPERS!! Amazing opportunity to purchase a 2+ property assembly with incredible development potential! 53 Paul Ave to be sold with 102 Emma Street, creating a rare 1 acre lot with residential zoning. Property includes a solid 3 bedroom brick bungalow in good condition and detached garage. Quiet residential neighbourhood with transit and walkability to schools, parks and shopping! Total asking price for both lots is $3,300,000. Some or all of 51 Paul Ave is also for sale and would be a great addition! Talk to L/A regarding possible VTB financing and all potential configurations with this versatile parcel. (id:12178)
393 Woodlawn Road W
Guelph, Ontario
Here's an Opportunity!!! This property is located in the north end of Guelph on Woodlawn Rd W. It may not be wide but it sure is deep 645 feet to be exact. Do you have a project that fits the bill? The house and garage on the property could use some TLC, If you wish to keep it. (id:12178)
35 Jell Street
Guelph, Ontario
SEPARATE ENTRANCE/PRIVATE YARD/3 CAR PARKING- This Brand New! Freehold townhome with walkout basement in sought-after south end Guelph in the beautiful Royal Valley community. 3 bed/2.5 bath, with over 30k of upgrades, open concept living area with stylish kitchen and new stainless steel appliances. Gorgeous hardwood on main floor with 9’ smooth ceilings. Ease of living laundry room on main floor. Private backyard backing onto trees. Tarion warranty applies. This Stunning Freehold New Build is one you won't want to miss! (id:12178)
43 Jell Street
Guelph, Ontario
Brand New! Freehold townhome with walk-out basement in sought-after south end Guelph in the beautiful Royal Valley community. Accommodation to park 3 cars, 3 bed/2.5 bath, over 30k in upgrades, open concept living area with upgraded worry-free granite kitchen countertop and new stainless steel kitchen appliances. Stylish hardwood throughout main floor and 2nd floor hallway complementing the gorgeous oak staircase. Ease of living laundry room on main floor. Private backyard backing onto trees. Close to all amenities and the University of Guelph. Tarion warranty applies. (id:12178)
1st Flr - 327 Woolwich Street
Guelph, Ontario
Renovated main floor office space with three separate offices, waiting room and bathroom located in\nexhibition park guelph. Three parking spots included in rear of building and accessible front entrance\nwith ramp. Roughly 600 sq. ft. Perfect for a professional office, wellness centre or shared office\nspace of any kind. Available immediately (id:12178)
170 Silvercreek Parkway N Unit# 3
Guelph, Ontario
Style Encore® buys and sells gently used apparel, professional attire, shoes, handbags and accessories for women and is the newest member of the Winmark Franchise family of high quality retail-resale brands. The retailer aims to be the preferred store for fashionistas, bargain hunters, and recycling-conscious women by focusing on the latest styles and hottest brands, all in great condition. This ultra-high-value retailing niche is completely turn-key and located in Guelph's North end within a high traffic and highly visible retail plaza on Silvercreek Parkway. A profitable retail franchise with great sales volume, fully equipped, inventory and systems in place making this an incredible business opportunity! (id:12178)
3 - 170 Silvercreek Parkway N
Guelph, Ontario
Style Encore® buys and sells gently used apparel, professional attire, shoes, handbags and accessories for women and is the newest member of the Winmark Franchise family of high quality retail-resale brands. The retailer aims to be the preferred store for fashionistas, bargain hunters, and recycling-conscious women by focusing on the latest styles and hottest brands, all in great condition. This ultra-high-value retailing niche is completely turn-key and located in Guelph's North end within a high traffic and highly visible retail plaza on Silvercreek Parkway. A profitable retail franchise with great sales volume, fully equipped, inventory and systems in place making this an incredible business opportunity! (id:12178)
53 Sherwood Drive
Guelph, Ontario
How many homes in Guelph have a walk out basement to a large, beautiful yard with an in-ground pool and hot tub, that backs onto green park space? This 4 bedroom home is an opportunity to live in a wonderful, quiet, and family-friendly neighbourhood with great schools in walking distance, close to major amenities, easy access to main Guelph roads - all complete with a well-built 1970s home on a massive lot! A great layout, lots of natural light, and upgrades upstairs and downstairs, it's a must-see home for your family. (id:12178)
202 - 561 York (Block B) Road
Guelph, Ontario
Fantastic Opportunity To Own A Brand New Specialized 2nd Floor Unit Commercial/Office Unit. Why Rent When You Can Own! With Prime Exposure At York Rd. & Victoria Rd.Immediate Proximity To Guelph's Innovation District For Future Development. Many Uses Under Sc 2-12 Zoning: Dry Cleaning, Repair Service, Tutoring School, Vet Clinic, Manufacturing, Lawyer, Accounting, Print Shop, Medical, Service Office, Real Estate Office, Tailor. Taxes Not Assessed (id:12178)
5819 Wellington Cty Rd 7
Guelph, Ontario
Discover the allure of this 5.4-acre Hobby Farm, where a charming 3-bedroom, 2.5-bathroom bungalow awaits, thoughtfully crafted in 1996 and ideally nestled between Guelph and Elora. Step inside, the open-concept kitchen and dining area (flooring 2023), offering a spacious layout with ample counter and cupboard space. The primary bedroom boasts its own en-suite bathroom and generous double closets, while two additional well-proportioned bedrooms and a 4-piece bathroom on the main floor. Adjacent, a convenient laundry room opens onto a freshly painted wooden deck overlooking the serene apple orchard. Notably, a new ($60,000)Septic was installed in 2022. Venture downstairs to discover bright walkout basement with french doors that lead out to a stone patio, perfect for entertaining. This lower level unveils a sprawling family games and theatre room complemented by a wood-burning fireplace, a practical 2-piece bathroom, and two versatile bonus rooms - ideal for storage, an office, or an invigorating workout space for an active family. A well constructed 32' x 56' 2-stall BARN with a drive shed and fenced area awaits. This adaptable structure offers shelter for your animals and secure equipment storage, featuring additional storage on the upper level - an invaluable asset for your hobby farming pursuits. Adding to the property's allure is a professional 36' x 48’ workshop constructed in 2010, boasting two bay doors, full insulation, and a concrete floor. Designed for functionality, this WORKSHOP accommodates craftsmen, mechanics, or woodworking enthusiasts with its 3 Phase, 600 Volt, 200 AMP Service and separate meter, providing ample space for tools and materials. Completing this idyllic Hobby Farm are a greenhouse, a flourishing raspberry bush, and an apple orchard - all nurtured without pesticides. Moreover, meticulously maintained kennels equipped with water and electricity onsite create the perfect setting for various endeavours. (id:12178)

