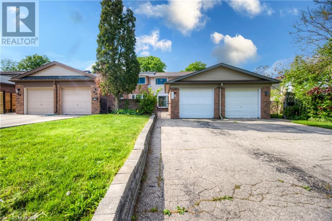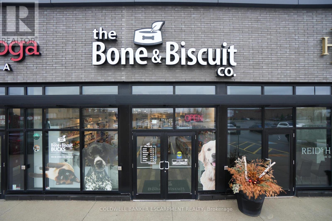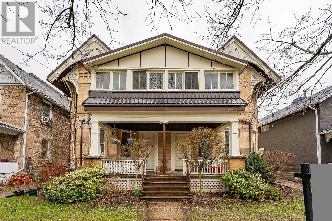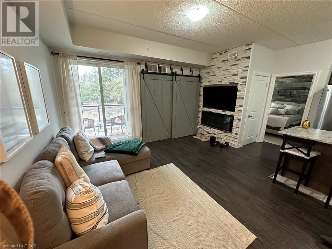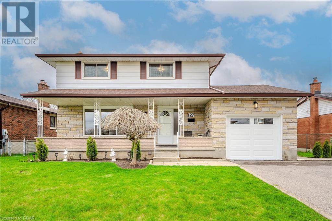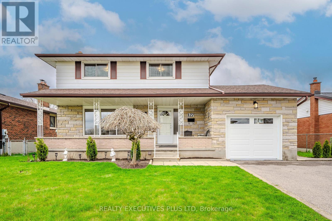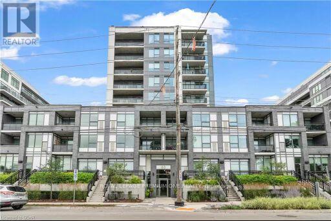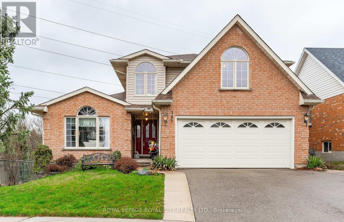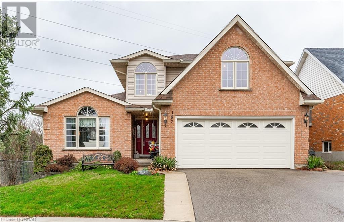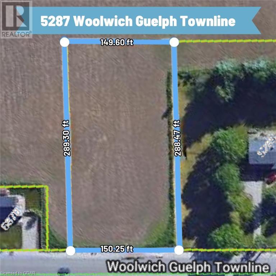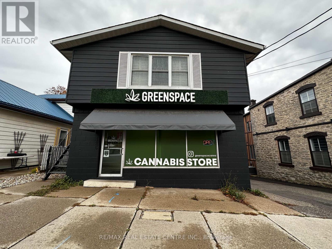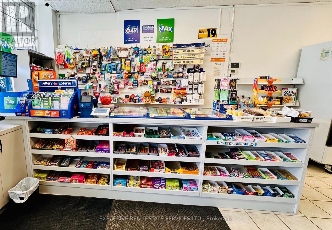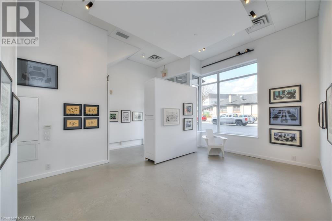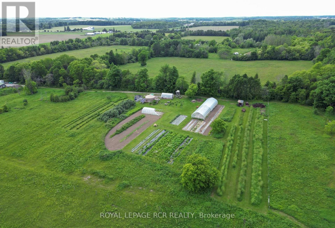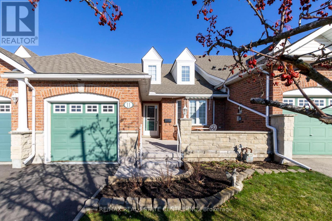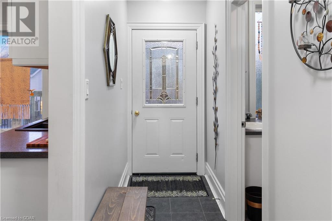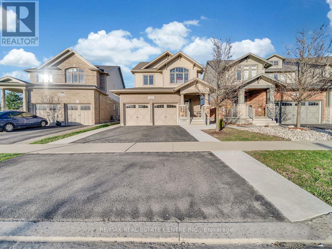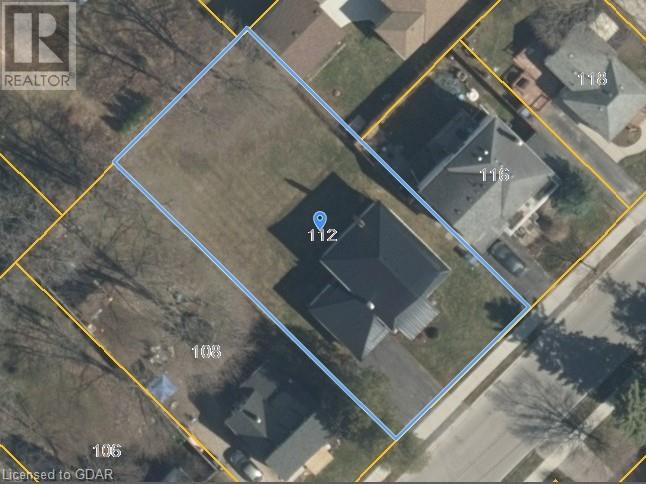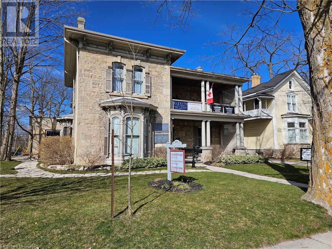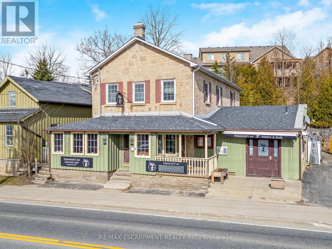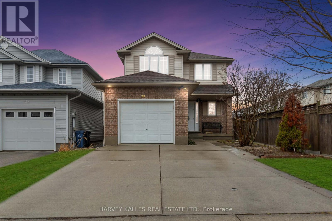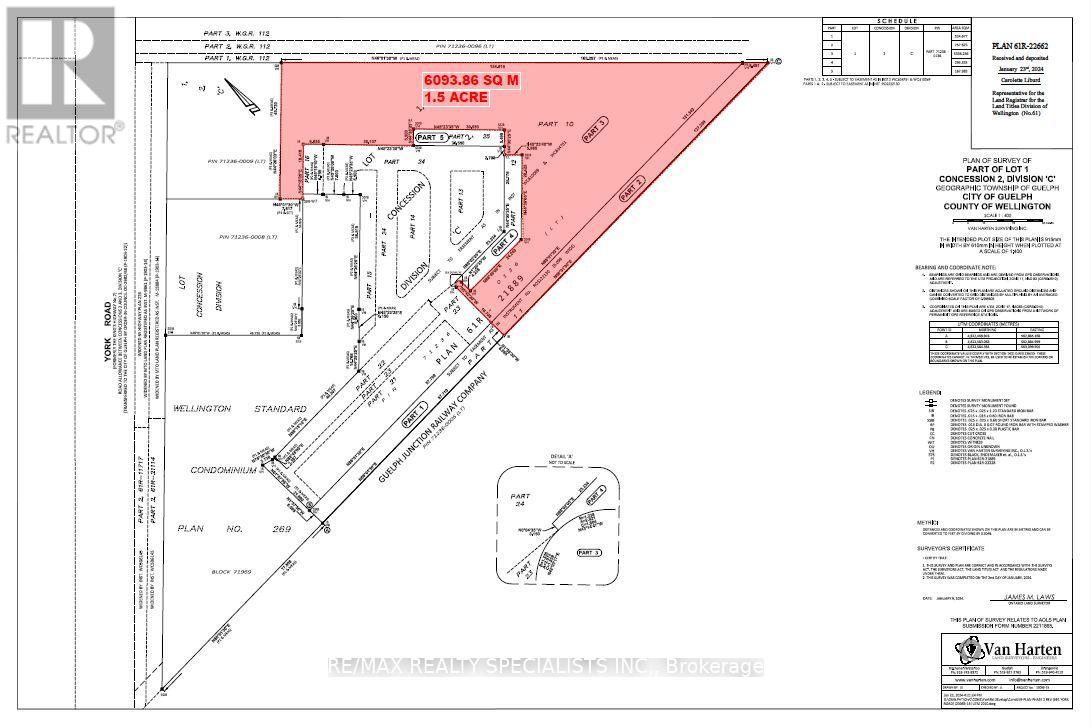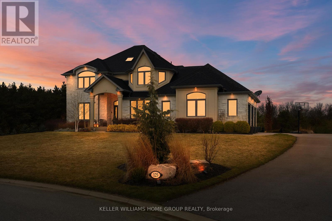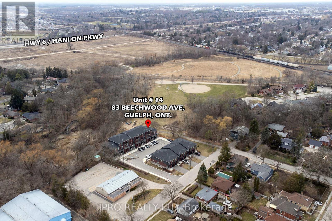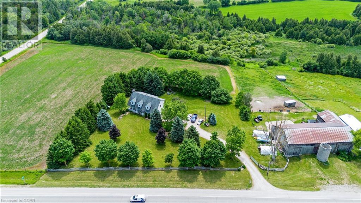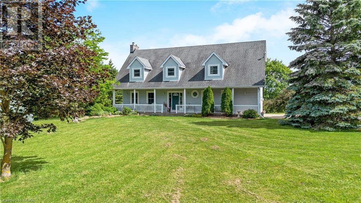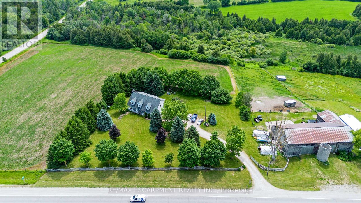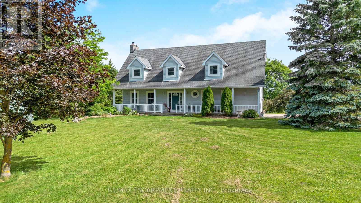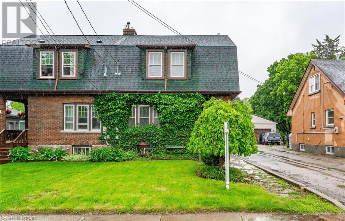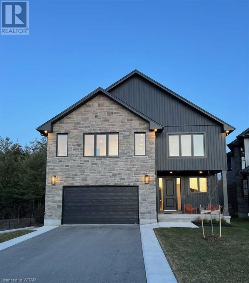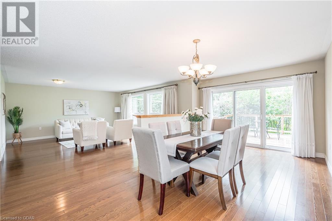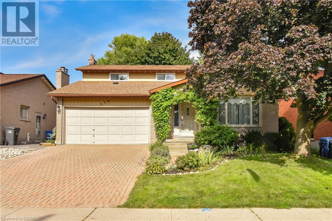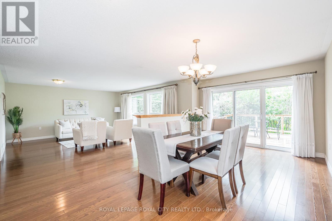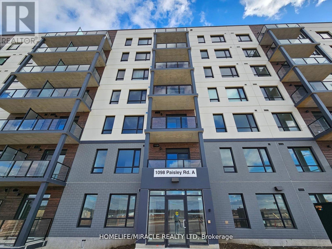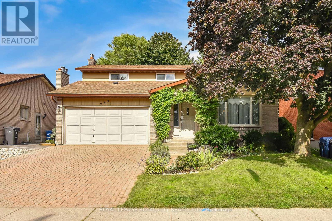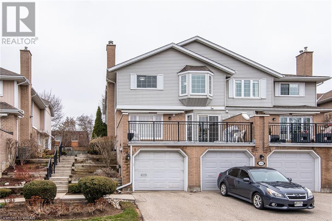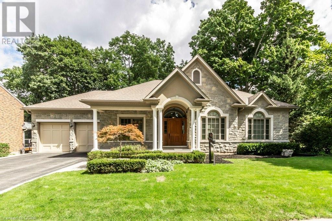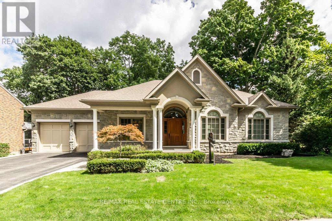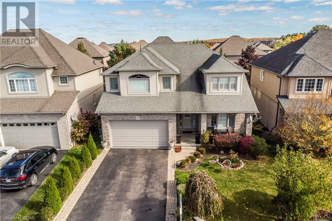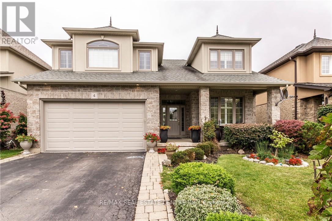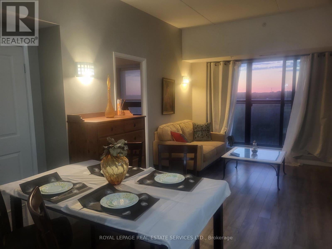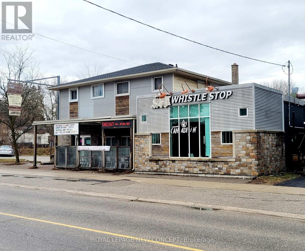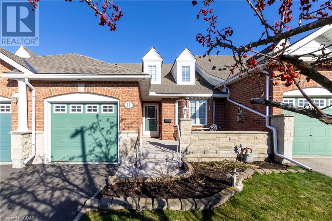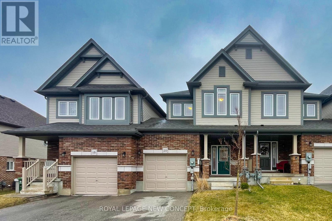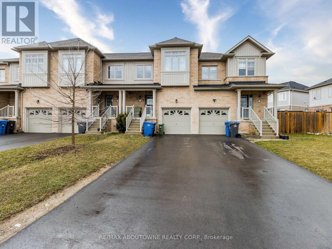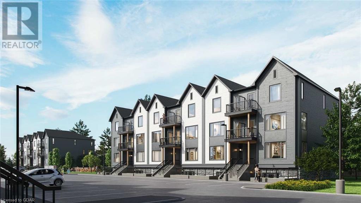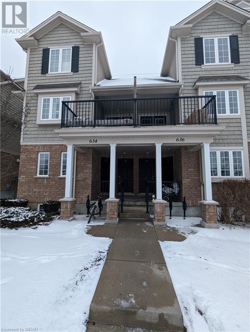Ontario Real Estate - Buying & Selling
Buying? (Self Serve)
We have thousands of Ontario properties for sale listed below. Use our powerful ‘Search/Filter Results’ button below to find your dream property. When you find one, simply complete the contact form found on the listing.
Buying? (Assisted)
Looking for something specific? Prefer assistance by a qualified local agent? No problem, complete our ‘Buyer’s Profile’ form and Red and White Realty™ will start a detailed search for you.
Selling Your Property?
List your home with Red and White Realty™ and get Sold! Get top dollar for your home with award winning service. Complete our ‘Seller’s Profile’ form to send us details about your property for sale.
"We are at your side each step of the way."
44 Ralgreen Crescent
Kitchener , Ontario N2M 1T9
Welcome to 44 Ralgreen. Here is a great opportunity to own a home in a wonderful family neighbourhood for well under the cost of the average home with no condo fees! This 3 bedroom home has lots of space for the growing family with almost 1400 sq ft finished living space, nicely sized bed rooms, large living room, large finished rec room and a dining room that gives access to a very nice private y…
LOADING
2a - 30 Clair Road W
Guelph, Ontario
Fantastic Ready-to-Go Business Opportunity! Check out the Bone & Biscuit!! Take the reins of an upscale boutique pet supply store with this turnkey business offer. Situated in the bustling Clair Marketplace with excellent visibility with a prominent grocery store also in the area. This established location has served loyal customers for five years. Includes all store fixtures and inventory - everything you need to get started is right here waiting for you! (id:12178)
41-43 Suffolk Street
Guelph, Ontario
Welcome to 41-43 Suffolk Street! This stately late 1800's yellow brick home is located on one of Guelph classic streets near the vibrant downtown core and the new Baker street development. This building has four units, three two bedroom and a one bedroom. Upon your first steps, you are greeted to a wonderful front porch with ample lounging space. The upper units each have their own private sunrooms to also enjoy the pleasures of the neighbourhood. With a total of almost 4500 sq ft, each unit is gracious in size and they all offer high ceilings and large windows. There is a walk up to full, unfinished attic space for potential growth.All the wiring was replaced 10 years ago and full ESA inspection was done, mostly newer windows and steel roof make this a no-worry situation. In addition, a brand new Navion hot water boiler system was installed with incorporated hot water for all units and water softener. There are no frustrating hot water tanks to deal with! Outside, there is a tranquil backyard area with a pond, tandem garage for two cars and a carport. This is only about OPPROTUNITIES!!! (id:12178)
1280 Gordon Street Unit# 303
Guelph, Ontario
1-Bed + Den, 1-Bath **Fully Furnished** Condo: Great for student life, this condo features a spacious open-concept living room and kitchen, ideal for entertaining. Plus, a separate den that would act great as an office for studying or working from home. Enjoy sunny days with a book and a coffee (or a laptop and a glass of wine) on the open balcony, and the convenience of having an exclusive parking spot and indoor locker. Located directly on a bus route to the university and downtown, getting around the city couldn't be easier. Designed and filled with furniture in each of the condo's rooms, moving in couldn't be easier. Don't miss out on this fantastic opportunity for comfortable and convenient living. (id:12178)
127 Applewood Crescent
Guelph, Ontario
You won't find more house for the money anywhere in Guelph! Immaculate 4 bedroom, 2 storey home located close to all amenmities. Beautiful original hardwood floors throughout both levels; Formal Living Room; good size kitchen with dining area overlooking a huge 61 x 146 ft lot! The basement has a finished rec room with wood burning fireplace and 3 pc bath. Updates have been done to the kitchen, windows, garage and roof. Ideal for a growing family as you are close to shopping, schools, medical facilities, parks and quick access to the Hanlon Expressway. (id:12178)
127 Applewood Crescent
Guelph, Ontario
You won't find more house for the money anywhere in Guelph! Immaculate 4 bedroom, 2 storey home located close to all amenmities. Beautiful original hardwood floors throughout both levels; Formal Living Room; good size kitchen with dining area overlooking a huge 61 x 146 ft lot! The basement has a finished rec room with wood burning fireplace and 3 pc bath. Updates have been done to the kitchen, windows, garage and roof. Ideal for a growing family as you are close to shopping, schools, medical facilities, parks and quick access to the Hanlon Expressway. Built in 1970 (id:12178)
904 - 63 Arthur Street S
Guelph, Ontario
Welcome Home To The Highly Sought After Metalworks Condominium. A Rarely Offered 9th Floor Premium One Bedroom Suite Plus A Spacious Den. Enjoy Stunning Panoramic Views Of Downtown Guelph & The Serene Speed River From Your Private Balcony. Over $18k In Upgrades Have Been Thoughtfully Selected For This Beautifully Appointed Unit. Hardwood Flooring, Oversize Ceramic Tiles In Modern Grey Tones, Upgraded Shaker Doors, Dramatic Feature Wall in The Bedroom, Contemporary Kitchen Backsplash, Quartz Countertop & Under Cabinet Lighting. Full Size Appliances: Refrigerator, Gas Range, Hood Fan, Stacked Washer & Dryer. Many Options Only Available On 9th Flr & Above. This Community Is A Terrific Place to Live. Amazing Amenities: A Hidden Speakeasy, Party Room, Gym, Pet Spa, Concierge. Outdoor Spaces Feature BBQ Areas And A Fire Pit. Excellent Walking & Bike Score. Walking Distance to Trails, GO Station, Close to Highways, University/College, Hospital and Shopping Centres. **** EXTRAS **** Take a Leisurely Stroll To The Quaint Downtown Area, Enjoy A Bike Ride Along The River Or Pop In Next Door To The Distillery For Great Food & A Pint. Just Picture Yourself Living Here, This Condo Is The Place To Be!!! (id:12178)
187 Municipal Street
Guelph, Ontario
Amazing multigenerational home available for the first time. The lovely custom 2 storey has been meticulously cared for over the past 30 years. Fully permitted top to bottom with 2 kitchens, 6 bedrooms, 4 bathrooms. Perfectly located at the end of a dead end street, backing onto conservation and steps to the river walking trails. The property offers so many possibilities. Bright and airy with lots of large windows and skylights. The main floor has tonnes of space with large family room featuring a wood burning fireplace, large eat in kitchen, living dining room plus a large multi purpose room that currently is being used as the laundry/craft room. The walkout basement is perfect for entertaining with it's own beautiful wood burning fireplace in the massive recreation room. With great schools and walking distance to downtown you are perfectly situated. Easy access for commuters. There are so many possibilities when it comes to this home. Here's your opportunity to make it yours. (id:12178)
187 Municipal Street
Guelph, Ontario
Amazing multigenerational home available for the first time. The lovely custom 2 storey has been meticulously cared for over the past 30 years. Fully permitted top to bottom with 2 kitchens, 6 bedrooms, 4 bathrooms. Perfectly located at the end of a dead end street, backing onto conservation and steps to the river walking trails. The property offers so many possibilities. Bright and airy with lots of large windows and skylights. The main floor has tonnes of space with large family room featuring a wood burning fireplace, large eat in kitchen, living dining room plus a large multi purpose room that currently is being used as the laundry/craft room. The walkout basement is perfect for entertaining with it's own beautiful wood burning fireplace in the massive recreation room. With great schools and walking distance to downtown you are perfectly situated. Easy access for commuters. There are so many possibilities when it comes to this home. Here's your opportunity to make it yours. (id:12178)
5287 Woolwich-Guelph Townline
Guelph, Ontario
Quick, call your Builder! Opportunities like this do not come up very often. Premium 1 acre lot just outside the city limits. Dream of looking out at farmers fields and rolling hills? Make it a reality! Now is the time to start dreaming/planning of the custom home you could build in this location. The lot is shovel-ready and awaiting your creative ideas! (id:12178)
74 Rodney Boulevard
Guelph, Ontario
For more info on this property, please click the Brochure button below. Attractive 5 bedroom brick bungalow with a unique opportunity for rental income or new development. With larger windows in all the upstairs bedrooms, the house offers light and space for your family or students. Downstairs bedrooms have oversized windows up to code. Property with unlimited potential, strategically placed; with a large lot 80 X 164 and a view onto green space from both the front and back yards. This 5 Bedroom, 2 bathroom property is an oasis of peace as it backs onto a gorgeous green space and has mature trees in a park like setting. Sunshine filled basement with two bedrooms, bathroom, sitting room and laundry room. Attached single car garage with plenty of additional parking for 5 vehicles. The large hobby room can be used for a variety of activities and is easily accessible even in the winter. A small shed offers that extra space for your garden equipment. From the home it is a 5 minute walk to Guelph University, a lovely stroll to the downtown core with shops and cafes and easy access to the 401. (id:12178)
126 Main Street S
Guelph/eramosa, Ontario
Amazing opportunity for investors and entrepreneurs. This recently renovated, well-maintained residential/commercial property shows really well and offers a prime opportunity for a range of businesses with C1 Commercial zoning or convert the commercial main floor property to a two bedroom residential unit. The second floor features a generous three-bedroom apartment with in-suite laundry, while the basement offers an additional two-bedroom unit for rental income. With parking for four vehicles and easy street parking, the property combines business and living seamlessly. A short 15-minute drive to Guelph and 25 minutes to Milton makes it a strategic choice for residents and commuters. **** EXTRAS **** Upstairs Rent is $1900 a Month Plus Heat and Hydro, Main Floor rent is $2000 a Month, Basement Rent is $1800 a Month Plus Heat and Hydro (id:12178)
23 London Road W
Guelph, Ontario
!!Location!! Great opportunity to be your own boss, having enough potential to grow in Guelph's downtown location can't be missed! Turn key convenience store ""GRAND MART"", in immaculate condition, facing busiest street & great visibility , lots of Walk in customer & parking space, Lotto/cigarettes/other daily needs. **** EXTRAS **** Included All Fixtures And Chattels. Security Cameras Inside The Store, Inventory Is Negotiable. Training Available. List Of Suppliers Will Be Provided. (id:12178)
5 Gordon Street Unit# 107
Guelph, Ontario
Step into the vibrant beat of downtown Guelph’s heart where every corner hums with the rhythm of creativity and culture. This coveted street-level location situated between Balzac’s Coffee Roasters and Found Coffee across from Guelph’s Farmer’s Market and less than 100 meters from Guelph City Hall and parking at Market Parade offering unparalleled visibility and accessibility ensuring the venture of your choice is spotlighted. Whether you’re seeking to showcase your own contemporary collection; to cultivate a dynamic and innovative workspace; to create a venue for events; or curate an unforgettable retail experience…this modern gem tailor-made for commercial or professional endeavours sets the stage for success. With its sleek lines, minimalist design, a multifunctional configuration can be achieved within the 627 square foot space. The expansive windows also offer visibility into the unit while also allowing the interior to be filled with natural light. its unique construction and modern gallery lighting system. In addition, this unit has a fully accessible entrance with an accessible washroom. Quite frankly, this extraordinarily and versatile boutique space is orchestrated to elevate your brand, captivate your audience, and make your mark in style. Currently home to R.I.C.A. a nationally recognized destination for Canadian Visual Art, we invite you to explore this contemporary space for your next entrepreneurial endeavor. (id:12178)
120 Huron Street Unit# 117
Guelph, Ontario
Welcome to the Ward! Bright and airy 2 bedroom, 2 bathroom, ground-level unit at the Alice Block Historic Lofts. This 837 SQFT end-unit has brilliant natural light with large windows throughout. There are many great features in the unit like built-in blinds, stainless steel appliances, white backsplash in the kitchen and an industrial look that is rare to come across. The primary bedroom has tons of natural light, and an ensuite 3pc bathroom with glass sliding doors. There is 1 surface level parking space, 1 storage locker and laundry in-suite. 120 Huron Street is perfectly located as you can walk to plenty of amenities close by and your a short drive to much more. Ideally located close to York Road Park, Royal City Park, the Royal Recreation Trail, walking distance to the University of Guelph and Downtown. Here's your chance to live in a rejuvenated historic loft in a friendly neighbourhood! (id:12178)
5855 Fourth Line
Guelph/eramosa, Ontario
Seize the exceptional chance to live, work, and cultivate your own organic produce on this remarkable 39-acre property! Nestled within a serene landscape, this unique opportunity offers a modern 1-bedroom, 2-bathroom open concept bungalow, complete with a kitchen featuring a large island overlooking the living room, adorned with beautiful hardwood throughout. Office/den can be double as additional bedroom. Primary bedroom is open and airy with a large spa-like ensuite! Outside you will find, four outbuildings for convenient storage, a versatile yurt for various purposes, and three hoop houses for extended growing seasons, and an outdoor cooking area and firepit. This property provides the perfect blend of functionality and tranquility. Enhanced by two tranquil ponds and a long private driveway, it offers a secluded yet accessible location, ideal for embracing the sustainable lifestyle of organic farming. Immerse yourself in the peaceful ambiance of this picturesque setting and make this your private oasis. **** EXTRAS **** Convenient location - only 15 minutes to Fergus and 20 minutes to Guelph (id:12178)
11 Somerset Glen
Guelph, Ontario
Welcome to Somerset Glen, a highly desired enclave of upscale freehold townhomes nestled within an adult lifestyle community, bordered by picturesque conservation lands boasting winding trails and lush forests. This well maintained bungaloft exudes pride of ownership at every turn. Step onto the private front porch, offering ample space for a complete patio set. As you enter into the main foyer and find a large formal dining room. The main floor master bedroom is conveniently situated next to an oversized main bathroom, including, a soaker tub, separate shower, and linen closet. The living room, bathed in natural light from the large windows, seamlessly transitions to a covered rear porch overlooking the landscaped fully fenced yard with patio. Upstairs, the loft area offers a second bedroom, a comfortable sitting room/den with a skylight, and a 4-piece bathroom. The fully finished basement boasts a spacious Rec Room, a Den, Laundry Room, a convenient 2-piece bathroom (rough in for shower) and plenty of storage. A monthly association fee covers lawn maintenance, snow removal up to your front door, and grants full access to the community centre, complete with a library, pool table, games room, party room, and kitchen facilities. Updates to unit include: front porch resurfaced (July 2023), new roof shingles (~2022) and newer driveway (August 2023). Conveniently located within walking distance to amenities such as grocery shopping, a gym, bank, restaurants, and public transit, Somerset Glen offers an unparalleled combination of luxury, convenience, and community living. (id:12178)
54 Yarmouth Street Unit# A
Guelph, Ontario
**WATER & GAS INCLUDED** Welcome to this exquisite 2-bedroom apartment. Nestled in the heart of Guelph, this residence provides unparalleled convenience with swift access to amenities, shops, and entertainment. Featuring 2 generously sized bedrooms, this apartment ensures ample space for comfortable and stylish living. Bid farewell to shared laundry inconveniences as the washer and dryer are conveniently located right within the unit, providing the ultimate in ease and privacy. Forget about the hassle of additional costs for WATER and GAS – they are thoughtfully INCLUDED in the rent, ensuring a truly hassle-free living experience. Revel in the advantages of a downtown location, allowing you to effortlessly walk to various destinations, transforming daily errands and outings into a breeze. Embrace the luxury of having your own washer and dryer, eliminating the need to share appliances with neighbors. The inclusion of water and gas in the rent not only simplifies your monthly budget but also enhances your overall living arrangement, making it a more budget-friendly choice. Don't miss the opportunity to call this beautifully renovated 2-bedroom apartment your home, where convenience, style, and affordability converge for a truly exceptional living experience. (id:12178)
269 Goodwin Drive
Guelph, Ontario
Beautiful Upgraded Double Car Garage Detached 2 Storey House built in 2013 which is located South of Guelph. Main Floor has: - huge open concept kitchen with Breakfast bar and island - lots of cabinets - stainless steel appliances - huge living room with Hardwood Flooring and Fireplace - Sliders from the dining room to lead out to a private deck - fully fenced backyard with a garden shed - 2 piece bathroom. Second Floor has: 3 decent sized bedrooms - master bedroom has ensuite bathroom with Jacuzzi tub and walk in closets - Another 4-pce bathroom. Basement has: - finished basement offers living space with an open concept recreation room - Gas Fireplace , large Windows and addtional storage - 4-pce bathroom. The house is surounded by nature, School, Library, Shopping, Restauant and Rec.Centre. Don't miss your chance to this amazing house!! (id:12178)
112 Emma Street
Guelph, Ontario
ATTENTION BUILDERS/DEVELOPERS!! Opportunity knocks with this prime residential lot. Sever into two 33 x 140 lots (with municipal approval of course) and build up to 4 units per lot under Guelph's proposed Gentle Density plan. Great location with transit and walkability to schools, parks and shopping! Seller may consider VTB. (id:12178)
221 Woolwich Street
Guelph, Ontario
Amazing opportunity to own a historic Limestone Heritage building in downtown Guelph. Currently leased to multiple businesses such as lawyers, mortgage brokers and counsellors. This building is brimming with character, and architectural features that you will be proud to work from. It offers on site parking as well as convenient street parking for clients. Located in a beautiful mature area of town with lots of shops and restaurants near by. This is truly an inspiring place to set up your business or a great investment for your future. The zoning of D2 allows for many different uses such as an apartment, retail, artisan studio, day care to restaurant. The possibilities are endless; call for more information. (id:12178)
262-270 Main Street S
Guelph/eramosa, Ontario
Step into the heart of culinary excellence with this exceptional property, offering a 55-seat restaurant adorned with rustic wood walls and newly renovated washrooms, ensuring a delightful experience for patrons. Illuminate your space with the enchanting ambiance of pot lights, casting a subtle glow that enhances the rustic allure of the interiors. Delight in the allure of a separate bar area featuring a vaulted ceiling and stone walls, offering a charming ambiance for patrons to unwind and socialize, with its own separate entrance for hosting private events or expanding business horizons. Unleash culinary creativity in the spacious kitchen area equipped to accommodate ambitious culinary endeavors, ensuring seamless operations and efficiency in serving delectable dishes. Ascend to the upper level to discover a beautifully updated 2-bedroom apartment, complete with ensuite laundry facilities, perfect for residing or leasing out for additional income. Embrace the convenience of a live-work lifestyle, where the boundaries between personal and professional life seamlessly blend, offering the ultimate opportunity to thrive on your own terms. Seize this unparalleled opportunity and make your mark in the vibrant landscape of commercial real estate today! (id:12178)
28 Beattie Street
Guelph, Ontario
This fully detached is perfection in a home. High demand-sought after neighborhood is the perfect place for your growing family. Easy highway access. Steps from a gorgeous Bailey Park, schools, restaurants and shopping amenities yet tucked away on a quiet and peaceful street. Where convenience meets privacy, it is sure to complement your lifestyle. Nice deep lot offers an ample green backyard and massive deck that is perfect to gather and entertain. Functional layout that flows suit your every need. Separate in law suite is ideal for multi generational families or extra monthly income! Only a 10 minute drive to Guelph University. Totally turnkey, just move in! OPEN HOUSE SATURDAY APRIL 13 3-5PM SUNDAY APRIL 14 12-2PM **** EXTRAS **** 1 Fridge, 2 Stoves, 1 Microwave, 1 Washer, 1 Dryer (id:12178)
Part2&3 - 561 York Road
Guelph, Ontario
Attention Developers Investors. 1.5 ACRES LOT Located Within A Commercial Condominium Site. Design Build Sell Opportunity. COMMERCIAL SC2-12 ZONING. SERVICE COMMERCIAL Permitted Uses. 2 Buildings Finished And 1 Building Currently Being Constructed On Site. Parking Lot To Be Completed By Seller. Rapidly Growing And Developing Area. Shovel Ready. Services At Lot Line. (id:12178)
125 Crewson Court
Guelph/eramosa, Ontario
Experience unparalleled luxury in this magnificent 6-bedroom, 5 bathroom estate, a mere 20-min drive from Milton & Hwy 401. Go Train access just a 5 min drive. Enjoy total tranquility on approx 3.4 acres of lush conservation-backed land. This Thomasfield Homes is located in the prestigious Crewson Ridge Estates, a testament to exquisite craftsmanship & refined taste. Boasting a grand 2-storey design with over 5,200 SQ FT OF FINISHED LIVING SPACE, every corner of this home exudes opulence. With 3386 sq ft above ground, this home offers unparalleled views from every angle, inviting you to bask in the beauty of nature from the comfort of your own abode. Features include: 6 BED, 5 BATH, 9' CEILINGS ON MAIN WITH HEATED MARBLE FLOORS, CUSTOM KITCHEN. A walkout basement offers an additional 1823 sq ft of SELF CONTAINED LIVING SPACE with an OVERSIZED KITCHEN, QUARTZ COUNTERS, LARGE ABOVE GRADE WINDOWS, 9' CEILINGS, 2 BED, 2 BATH, FAMILY ROOM, SEPARATE ENTRANCE for in-law suite and/or multi-generational living. The main floor boasts 9' CEILINGS THROUGHOUT. The CUSTOM PARAGAN KITCHEN with QUARTZ COUNTERS, SOFT-CLOSE CABINETRY, CUSTOM CHERRY WOOD ISLAND and HIGH-END BRIGADE COMMERCIAL APPLIANCES. HEATED MARBLE FLOORS, SCRATCH RESISTANT ENGINEERED CHERRY WOOD FLOORS. 2 WALK-IN CLOSETS, ACCOMPANIED BY AN 8PC MASTER ENSUITE BATHROOM WITH HEATED FLOORS. ENERGY-EFFICIENT AMENITIES SUCH AS SEALED HOME, GEOTHERMAL HEATING & COOLING SYSTEM, GENERAC BACK-UP GENERATOR, and VENTILATION SYSTEM. Modern conveniences, including a CENTRAL VACUUM SYSTEM, ALARM SYSTEM, INTERNET AND NEWLY ADDED FIBER OPTICS SERVICING. ALL 7 WALL-MOUNTED TV'S INCLUDED. Indulge in luxury living with this exquisite estate, where every detail has been meticulously curated to exceed the highest standards of elegance and comfort. Don't miss the opportunity to make this dream home yours. Schedule your private tour today and elevate your lifestyle to extraordinary heights. (id:12178)
14 - 83 Beechwood Avenue
Guelph, Ontario
Welcome to beautiful stacked condo townhouse featuring 3 bedroom 2.5 washroom. Close to downtown, breweries, easy access to highway 401 and walking trails. This spacious unit has many upgrades through the builder that included high ceilings, large windows, hardwood flooring on main floor, granite countertop in the kitchen and washrooms and its own private deck which backs onto howitt park. Unit has his own exclusive parking at the front. Open concept floor plan allows the daylight throughout the unit. Private in-suite laundry. Great opportunity for first time home buyers and investors. Near Guelph university and Conestoga college. **** EXTRAS **** Washer,Dryer, SS fridge,stove ,dishwasher (id:12178)
8189 Highway 124
Guelph/eramosa, Ontario
Nestled on a sprawling 45.21 ACRES, this property offers a serene and picturesque setting that is sure to captivate nature enthusiasts. With a blend of mixed bush, a tranquil pond, and scenic trails, this property is an oasis of natural beauty and tranquility. The property features a stunning 2-storey home, boasting over 2300 SQUARE FEET of living space. This residence features 4 bedrooms and 3.5 baths, providing ample space for comfortable family living. The heart of this home is the chef’s kitchen, complete with centre island, granite counters, pantry, kitchen desk nook and an attached dining area with walk-out to a deck. The living room has reclaimed ash hardwood flooring, exuding warmth, and character. The main floor boasts a convenient laundry room, equipped with a 2-piece bathroom for added convenience. The primary bedroom features a 3-piece ensuite and a walk-in closet. Two more spacious bedrooms await upstairs, ensuring ample space for family members or guests. One of the standout features of this home is the incredible flex room above the garage, which includes a separate office space. This space can serve as an extra bedroom, a cozy family room, or a flexible workspace to suit your lifestyle needs. The walk-out basement features a large rec room with a wood-burning fireplace, a bedroom, kitchen, a dinette, and a convenient 3-piece bathroom. This space provides endless possibilities for entertainment, relaxation, or accommodating guests or a growing family. This property also offers exceptional equestrian amenities. Two large paddocks, complemented by two run-in shelters, provide ample space for horses to roam. A 60’x80’ BARN WITH 6+ STALLS ensure comfortable accommodations for your equine companions. A 24’x40’ barn serves as a fantastic storage area and 20’x40’ METAL CLAD SHED/WORKSHOP for your tractor or toys. Whether you’re seeking a private sanctuary, a horse lover’s paradise, or a place to embrace nature, this property has it all. (id:12178)
8189 Highway 124
Guelph/eramosa, Ontario
Nestled on a sprawling 45.21 ACRES, this magnificent property offers a serene and picturesque setting that is sure to captivate nature enthusiasts. With a blend of mixed bush, a tranquil pond, and scenic trails, this property is an oasis of natural beauty and tranquility. The property features a stunning 2-storey home, boasting over 2300 SQUARE FEET of living space. This residence features 4 bedrooms and 3.5 bathrooms, providing ample space for comfortable family living. The heart of this home is the chef’s kitchen, complete with centre island, granite counters, pantry, kitchen desk nook and an attached dining area with walk-out to a deck. The living room has reclaimed ash hardwood flooring, exuding warmth, and character. The main floor boasts a convenient laundry room, equipped with a 2-piece bathroom for added convenience. The primary bedroom features a 3-piece ensuite and a walk-in closet. Two more spacious bedrooms await upstairs, ensuring ample space for family members or guests. One of the standout features of this home is the incredible flex room above the garage, which includes a separate office space. This space can serve as an extra bedroom, a cozy family room, or a flexible workspace to suit your lifestyle needs. The walk-out basement features a large rec room with a wood-burning fireplace, a bedroom, kitchen, a dinette, and a convenient 3-piece bathroom. This space provides endless possibilities for entertainment, relaxation, or accommodating guests or a growing family. This property also offers exceptional equestrian amenities. Two large paddocks, complemented by two run-in shelters, provide ample space for horses to roam. A 60’x80’ BARN WITH 6+ STALLS ensure comfortable accommodations for your equine companions. A 24’x40’ barn serves as a fantastic storage area and 20’x40’ METAL CLAD SHED/WORKSHOP for your tractor or toys. Whether you’re seeking a private sanctuary, a horse lover’s paradise, or a place to embrace nature, this property has it all. (id:12178)
8189 Wellington Rd 124
Guelph/eramosa, Ontario
Nestled on 45.21 acres, this stunning property captivates nature enthusiasts. With mixed bush, approximately 20 workable acres, atranquil pond, and scenic trails, it's a serene oasis. The 2-storey home offers over 2300 sq ft of living space, featuring 4 bedrooms and 3.5 bathrooms.The chef's kitchen with a centre island, granite counters, and pantry is the heart of the home. Reclaimed ash hardwood floors exude warmth in the livingroom. The primary bedroom has an ensuite and walk-in closet. Two more spacious bedrooms await upstairs, ensuring ample space for family or guests.The flex room above the garage serves as on office or an extra bedroom. The walk-out basement has an in-law suite with a large rec room withwoodburning fireplace, a kitchen, dinette, and a 3-piece bathroom. Exceptional equestrian amenities include two large paddocks, two run-in shelters, a60'x80' barn with 6+ stalls, a 24'x40' storage barn, and a 20'x40' metal clad shed/workshop. **** EXTRAS **** Whether it for privacy, horses, or nature, this property has it all. (id:12178)
8189 Wellington Rd 124
Guelph/eramosa, Ontario
Nestled on 45.21 acres, this stunning property captivates nature enthusiasts. With mixed bush, approximately 20 workable acres, atranquil pond, and scenic trails, it's a serene oasis. The 2-storey home offers over 2300 sq ft of living space, featuring 4 bedrooms and 3.5 bathrooms.The chef's kitchen with a centre island, granite counters, and pantry is the heart of the home. Reclaimed ash hardwood floors exude warmth in the livingroom. The primary bedroom has an ensuite and walk-in closet. Two more spacious bedrooms await upstairs, ensuring ample space for family or guests.The flex room above the garage serves as on office or an extra bedroom. The walk-out basement has an in-law suite with a large rec room withwoodburning fireplace, a kitchen, dinette, and a 3-piece bathroom. Exceptional equestrian amenities include two large paddocks, two run-in shelters, a60'x80' barn with 6+ stalls, a 24'x40' storage barn, and a 20'x40' metal clad shed/workshop. **** EXTRAS **** Whether its for privacy, horses, or nature, this property has it all. (id:12178)
7 Meadowview Avenue
Guelph, Ontario
Welcome to 7 Meadowview Ave in the lovely neighbourhood of The Junction, Downtown Guelph. This freehold (no condo fees) townhome offers so much; three good sized bedrooms, 2 bathrooms, a full basement and a private, large backyard. Upon entering this home, one feels the character and charm as well as the pride of ownership. The living room is at the front of the home and offers views through the front window and the dining room offers views to the backyard. There is a cozy fireplace. The kitchen has everything one needs with a smart use of the space and there is a charming sitting area/ nook off the kitchen leading to the backyard. Upstairs there are three bedrooms, each with their own closet and they share a four-piece bathroom. The basement is fully finished and has a two-piece bathroom and two rooms; one could make a good bedroom or home office and other could be used as an additional living space. If you are looking for a home in a fabulous neighbourhood that is close to so much, be sure to book your showing of this lovely home. (id:12178)
38 Mcintyre Court
Guelph, Ontario
For more info on this property, please click the Brochure button below. This home is 3899 sqft with an additional 1400 sqft of fully finished basement area. It features an impressive 2 storey foyer, 9ft main floor ceilings, large 2 car garage, a generous kitchen with a large island, bar fridge, modern custom cabinets, 48 inch range, 2 appliance garages, open concept dinette and great room, 4 bedrooms on the second floor as well as 2 in the basement, den on main floor with custom built in cabinetry, a gallery located on the second floor. As well as custom shelving with doors in the mudroom, wide plank hardwood throughout main and second floor, large concrete tile gas fireplace, upgraded modern light fixtures, plumbing fixtures, tile, granite, vanities, security system with cameras, water softener and reverse osmosis system, and motorized blinds. The Master has a see through fireplace, 20ft walk-in closet and a stunning ensuite, featuring a 11ft wide, 2 rain head shower and 9ft vanity. (id:12178)
24 Beechlawn Boulevard
Guelph, Ontario
Nestled in The Village by the Arboretum, 24 Beechlawn Boulevard is a perfectly located home with close proximity to all village amenities. The front yard features vibrant flora that complements the classic brick facade of the house. Inside, the main floor is completely carpet-free with an open and spacious layout and large windows that stream an abundance of natural light, creating an airy ambiance. The kitchen stands as a focal point with granite countertops and ample cabinetry flowing into an inviting living area with oversized windows. The primary suite has an ensuite bathroom and a walk-in closet, and the additional bedrooms offer privacy and comfort. The location within The Village by the Arboretum community is remarkable, featuring an array of amenities such as walking trails, community centres, and social events. The meticulously maintained streets and common areas define the pride and camaraderie of this neighbourhood. Book your private showing today. (id:12178)
236 Ironwood Road
Guelph, Ontario
Welcome to 236 Ironwood in the vibrant city of Guelph where you are nestled in the heart of a highly desirable neighbourhood. This home offers a blend of comfort and convenience, you will be close to walking trails, great schools and main roads for easy access to all the surrounding areas. Having 4 bedrooms and 4 bathrooms is ideal for families. As you step inside you are greeted by a bright and spacious open concept layout featuring a large kitchen with stainless steel appliances, granite countertops, and ample room for storage. The living and dining rooms are perfect for entertaining with large windows allowing lots of natural light. Upstairs you will find 3 spacious bedrooms including a primary with a beautiful 4 piece ensuite and a large walk-in closet. The finished basement, complete with a bedroom and amazing entertainment/theatre room is a cozy space to get away and relax with family or friends. If you have an extended family or desire extra living space, the fully finished basement with its own separate entrance could provide additional living accommodations. Don't miss your chance to own this wonderful property in Guelph. (id:12178)
24 Beechlawn Boulevard
Guelph, Ontario
Nestled in The Village by the Arboretum, 24 Beechlawn Boulevard is a perfectly located home with close proximity to all village amenities. The front yard features vibrant flora that complements the classic brick facade of the house. Inside, the main floor is completely carpet-free with an open and spacious layout and large windows that stream an abundance of natural light, creating an airy ambiance. The kitchen stands as a focal point with granite countertops and ample cabinetry flowing into an inviting living area with oversized windows. The primary suite has an ensuite bathroom and a walk-in closet, and the additional bedrooms offer privacy and comfort. The location within The Village by the Arboretum community is remarkable, featuring an array of amenities such as walking trails, community centres, and social events. The meticulously maintained streets and common areas define the pride and camaraderie of this neighbourhood. Book your private showing today. (id:12178)
812 - 1098 Paisley Road
Guelph, Ontario
**ASSIGNMENT SALE** - Welcome to this brand-new corner unit featuring 2 bedrooms, 2 bathrooms, and a spacious 1400 sqft of living space (including a 158 sq ft balcony). The unit has never been lived in and boasts ample natural lighting thanks to its oversized windows. The modern flooring and pot lights throughout create an open and inviting atmosphere. Step out onto the beautiful balcony on the 8th floor and enjoy breathtaking views. The kitchen comes equipped with stainless steel appliances, including a fridge, stove, and dishwasher. Additionally, there's an ensuite laundry with a stacked washer and dryer. Conveniently located, you can walk to nearby amenities such as COSTCO, banks, grocery stores, the Guelph Rec-Center, schools, bus stops and much more. **** EXTRAS **** Stainless Steel Appliances: Fridge, Stove, Dishwasher. Washer/Dryer (White), Bell High-Speed Fiber Internet (Builders pkg.) (id:12178)
236 Ironwood Road
Guelph, Ontario
Welcome to 236 Ironwood in the vibrant city of Guelph where you are nestled in the heart of a highly desirable neighbourhood. This home offers a blend of comfort and convenience, you will be close to walking trails, great schools and main roads for easy access to all the surrounding areas. Having 4 bedrooms and 4 bathrooms is ideal for families. As you step inside you are greeted by a bright and spacious open concept layout featuring a large kitchen with stainless steel appliances, granite countertops, and ample room for storage. The living and dining rooms are perfect for entertaining with large windows allowing lots of natural light. Upstairs you will find 3 spacious bedrooms including a primary with a beautiful 4 piece ensuite and a large walk-in closet. The finished basement, complete with a bedroom and amazing entertainment/theatre room is a cozy space to get away and relax with family or friends. If you have an extended family or desire extra living space, the fully finished basement with its own separate entrance could provide additional living accommodations. Don't miss your chance to own this wonderful property in Guelph. (id:12178)
108 Woodlawn Road E Unit# 1
Guelph, Ontario
This charming home nestled along the picturesque Tuck Speed River offers an ideal retreat for nature lovers. Located in a quiet community, it provides convenient access to the beautiful recreational trail running alongside the river. Additionally, close proximity to amenities and shopping plazas enhances convenience for residents. The property boasts recent updates throughout the home, including a renovated kitchen, living room, dinning room, bedrooms, stairs, and new flooring throughout the main and second floors. Upstairs, two luxurious full bathrooms complement the three spacious bedrooms, while a convenient powder room is situated on the main floor. Outdoor amenities include an inground pool and tennis court, perfect for recreation and relaxation. Additional highlights include a furnace, water heater, water softener, light fixtures and appliances (stove, range hood, washer, dryer) all replaced in 2022, ensuring modern comfort and efficiency. Don't miss out on this opportunity to own a tranquil retreat with modern conveniences in a beautiful natural setting. (id:12178)
63 Metcalfe Street
Guelph, Ontario
Welcome to 63 Metcalfe Street in the Heart of prestigious St. George's Park. Walking distance to the Guelph General Hospital and Downtown. The tennis courts, community garden and park are across the street. This Masterfully built all stone bungalow has approximately 5000 sqft of finished living space. In-floor heating throughout both levels (including the garage), 10' ceilings accented with tall baseboards, 3/4 solid Maple hardwood flooring, 8' solid core 4 hinged doors on the main and 9' ceilings in the basement. There are 2 furnaces, 2 HRV units and 2 central air conditioners for maximum efficiency. The skillful design of the Finished Basement areas have clear unobstructed spans with no columns, beams, ductwork or bulkheads impeding the openness of the area below the stated finished ceiling heights to allow for wide open entertaining and enjoyment. The basement features an office, bedroom, home theatre with sound system by Station Earth, gym, full bathroom and the most impressive would have to be the Bar featuring accented lighting and a new Draft refrigerator. The list of extensive upgrades and finishes are plentiful! (id:12178)
63 Metcalfe Street
Guelph, Ontario
Welcome to 63 Metcalfe Street in the Heart of prestigious St. George's Park. Walking distance to the Guelph General Hospital and Downtown. The tennis courts, community garden and park are across the street. This Masterfully built all stone bungalow has approximately 5000 sqft of finished living space. In-floor heating throughout both levels (including the garage), 10' ceilings accented with tall baseboards, 3/4"" solid Maple hardwood flooring, 8' solid core 4 hinged doors on the main and 9' ceilings in the basement. There are 2 furnaces, 2 HRV units and 2 central air conditioners for maximum efficiency. The skillful design of the Finished Basement areas have clear unobstructed spans with no columns, beams, ductwork or bulkheads impeding the openness of the area below the stated finished ceiling heights to allow for wide open entertaining and enjoyment. The basement features an office, bedroom, home theatre with sound system by Station Earth, gym, full bathroom and the most impressive would have to be the Bar featuring accented lighting and a new Draft refrigerator. The list of extensive upgrades and finishes are plentiful! (id:12178)
4 Mcnulty Lane
Guelph, Ontario
Welcome to 4 McNulty: nestled on one of the most desirable and prestigious streets in Guelph’s south end. This 2-story Thomasfield built home offers 3,500 sqft of fully finished carpet free living space including 4+2 bed, 4 full baths, large foyer, high ceilings and open-concept living space. The large windows and natural light create an inviting ambiance that immediately feels like home. The heart of this home, the kitchen, features S/S appliances, ample counter space, granite countertops and oak wood cabinets with an abundance of storage. The adjacent dining areas are perfect for hosting intimate gatherings or family dinners. The living room is complete with a gas fireplace and offers a cozy retreat for relaxation or entertaining guests. Upstairs, the large primary suite being a true standout, features a large WIC and 5 pc ensuite. Additional 3 generously sized bedrooms, 4 pc bath, loft/office space overlooks the living space below and convenient upstairs laundry. The basement is fully finished with a kitchenette, 2 additional bedrooms, 4 pc bath w/ rough in washer/dryer, large rec room and gas fireplace. Outdoor living is a delight with a well-manicured backyard, ideal for summer barbecues (natural gas available), gardening, or simply unwinding in nature's embrace. The attached 2-car garage adds a practical touch to everyday convenience. Situated in a prime location, 4 McNulty Lane ensures easy access to many south end amenities including schools, parks, banks and shopping. Commuters will appreciate the close proximity to hwy 401. Book your private showing today! (id:12178)
4 Mcnulty Lane
Guelph, Ontario
Welcome to 4 McNulty: Nestled on one of the most desirable and prestigious streets in Guelph's south end, this 2-story Thomasfield built home offers 3,500 sqft of fully finished carpet free living space including 4+2 bed, 4 full baths, large foyer and open-concept living space. The large windows and natural light create an inviting ambiance that immediately feels like home. The heart of this home, the kitchen, features S/S appliances, granite countertops and oak cabinets w/ an abundance of storage. Large primary suite being a true standout, features large WIC & 5 pc ensuite. PLUS 3 generously sized beds, 4 pc bath, loft/office & convenient upstairs laundry. Fully finished basement bar, 2 bed, 4 pc bath w/ rough in washer/dryer & large rec room. Outdoor living is a delight with a well-manicured backyard, garden, shed & 2-car garage. Situated in a prime location ensuring easy access to many south end amenities including schools, parks, banks and shopping. Book your private showing today! (id:12178)
622 - 1291 Gordon Street
Guelph, Ontario
Great Investment Opportunity! This Premium 4 Bedroom Unit On The Top Floor, Nestled At The Back Of The Building overlooking Greenspace Is Amazing. Built For Student Living And As Such Has Everything Required Plus More. Each Bedroom Has Its own Private 3-Pc Ensuite. Quartz Counters, Ceramic Backsplash, Laminate Flooring, Juliette Balcony And In-Suite Laundry. Amenities Include Study Rooms With Free Wifi, Game Lounges, Lobby With Secure Entry. 2 Parking Spaces **** EXTRAS **** Convenient To U Of G, Restaurants And Shopping. Bus Stop Directly In Front Of Building. Vacant Possession Available any time. (id:12178)
154 Main Street N
Guelph/eramosa, Ontario
Don't Miss an Amazing Opportunity to Run an Established Brunch Restaurant Plus Convenience Store at A Prime Location of Rockwood. Turn Key Business. Plenty of Residential customers In The Area. Steady Clientele & Local Patrons. A Lot of Potential to Expand for Both Business (Restaurant and Convenience). Full Support & Training Available to New Buyer's. **** EXTRAS **** $8,300 Gross Rent Including TMI & HST (Restaurant & Convenience Store) (id:12178)
11 Somerset Glen
Guelph, Ontario
Welcome to Somerset Glen, a highly desired enclave of upscale freehold townhomes nestled within an adult lifestyle community, bordered by picturesque conservation lands boasting winding trails and lush forests. This well maintained bungaloft exudes pride of ownership at every turn. Step onto the private front porch, offering ample space for a complete patio set. As you enter into the main foyer and find a large formal dining room. The main floor master bedroom is conveniently situated next to an oversized main bathroom, including, a soaker tub, separate shower, and linen closet. The living room, bathed in natural light from the large windows, seamlessly transitions to a covered rear porch overlooking the landscaped fully fenced yard with patio. Upstairs, the loft area offers a second bedroom, a comfortable sitting room/den with a skylight, and a 4-piece bathroom. The fully finished basement boasts a spacious Rec Room, a Den, Laundry Room, a convenient 2-piece bathroom (rough in for shower) and plenty of storage. A monthly association fee covers lawn maintenance, snow removal up to your front door, and grants full access to the community centre, complete with a library, pool table, games room, party room, and kitchen facilities. Updates to unit include: front porch resurfaced (July 2023), new roof shingles (~2022) and newer driveway (August 2023). Conveniently located within walking distance to amenities such as grocery shopping, a gym, bank, restaurants, and public transit, Somerset Glen offers an unparalleled combination of luxury, convenience, and community living. Call to view. (id:12178)
20 Mccann Street
Guelph, Ontario
Beautifully designed, and built by Fusion in 2017 with a very nice size (1660 sq ft) for a family. Property has proximity to a park and a walking distance to a public school (Arbour Vista Public School). Kitchen has a dining area and a pantry. Laundry room is conviently located in the 2nd floor. **** EXTRAS **** Located in proximity to a public school (Arbour Vista Public School), and Jubilee Park and trails. Tenancy is until May 31, 2024 and can take over tenancy if needed (wanted). (id:12178)
62 Skinner Drive
Guelph, Ontario
A stunning 3 bed + 3 bath bathroom townhome in a friendly neighbourhood. Open concept floor plan on main floor that floods the house with natural light. Laminate floors on main floor. Modern Kitchen with stainless steel appliances, granite counters, built-in microwave & breakfast bar. The second floor boasts master bedroom with walk-in closet, and a 3-piece ensuite with an oversized glass shower, plus two more bright bedrooms, another 4pc bathroom & laundry. Close to HWY 7, schools, parks, trails and all local amenities. Extra deep premium lot. Some pictures are digitally staged. **** EXTRAS **** Stainless steel fridge, stove, dishwasher and built-in microwave. Washer and dryer. All ELFs and window coverings. GDO with 1 remote (id:12178)
708 Woolwich Street Unit# 416
Guelph, Ontario
Welcome to Marquis Modern Towns, now under construction in Guelph's North End! Do not hesitate to move on this unit! Hurry to receive pre-construction pricing. Closing/move in late 2024/early 2025! This unique and modern development is well-situated, perfectly blending serene greenery with urban convenience. This development is located directly across the street from Riverside Park and offers a wealth of amenities mere minutes from your doorstep. Marquis offers a variety of unique floorplans. Unit 416 is a fully upgraded 980 sq. ft. Crown model. Located on the terrace level, it features two bedrooms, two bathrooms, a bonus den/workspace, and a private sunken patio measuring almost 100 square feet in size. At Marquis, upgrades come standard with luxury finishes, including maintenance-free vinyl plank flooring, Barzotti Eurochoice cabinetry in the kitchen and bathrooms, a 4-piece stainless steel kitchen appliance package, quartz countertops, ceramic wall-tiled shower, and a full-size stackable front-load washer/dryer. This unit in particular has beautiful light finish colour selections, and a full LVP flooring upgrade. Luxurious finishes from wall to wall Residents here will enjoy an array of amenities geared towards their convenience, including secure bike storage, a landscaped outdoor patio with BBQ, the children's natural play area, rough-ins for future electric car hook-ups, and ample visitor parking! Get in touch today to learn more about what Marquis Modern Towns has to offer! (id:12178)
634 Woodlawn Road Unit# B
Guelph, Ontario
Spacious 2 bedroom, upper unit sits in a great location close to numerous amenities. The main floor features a living room with new laminate flooring, a powder room, an eat-in kitchen with granite countertops, a beautiful backsplash. Upstairs you’ll find a 4PC bathroom, a huge master bedroom with tons of closet space in addition to a second bedroom. The unit also includes brand new carpet throughout, low condo fees, and a private balcony. Don’t miss this great opportunity! Contact us today to book a private viewing. (id:12178)

