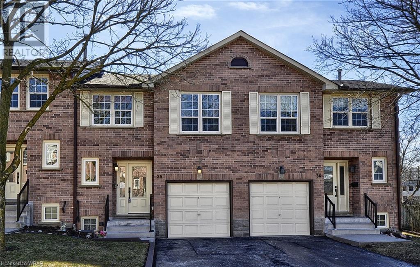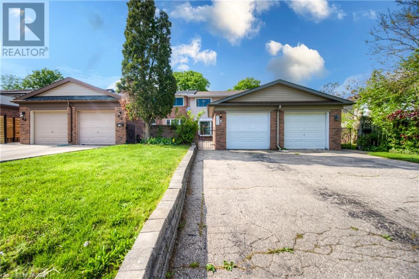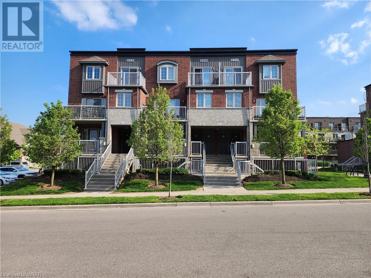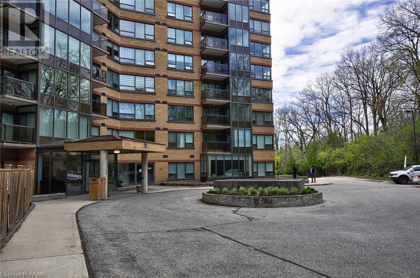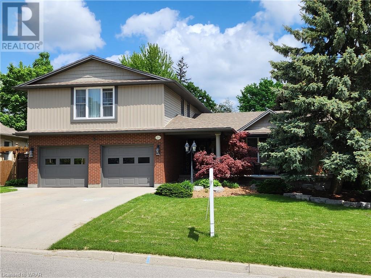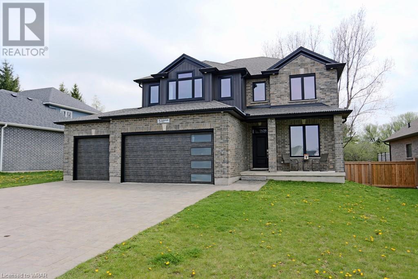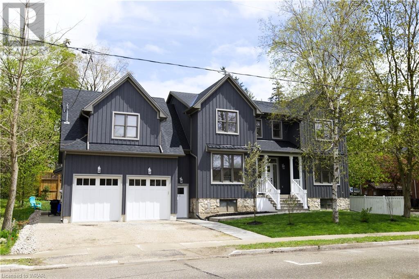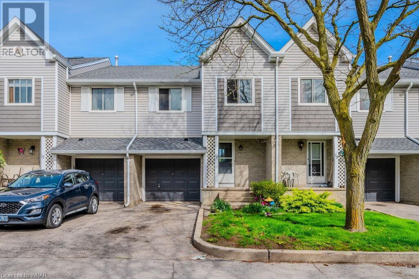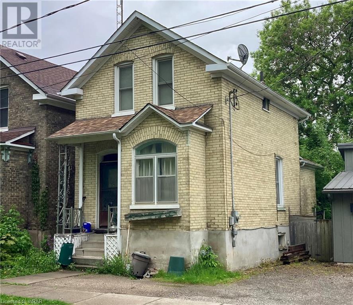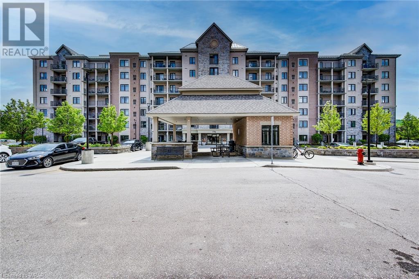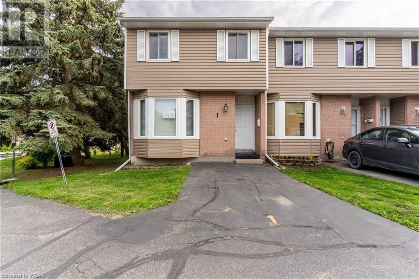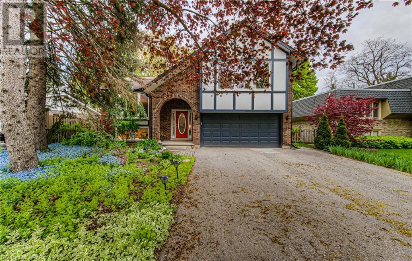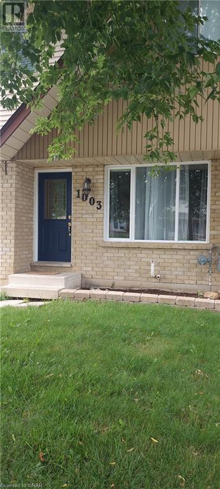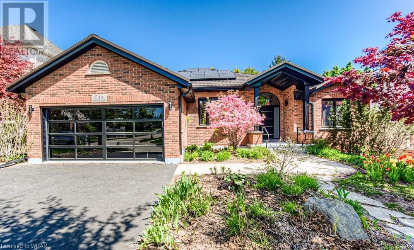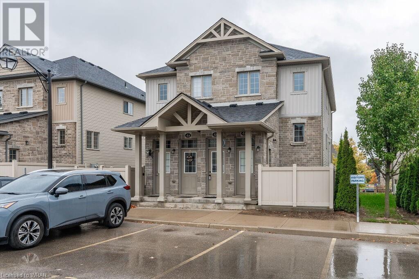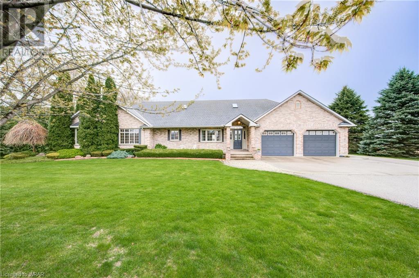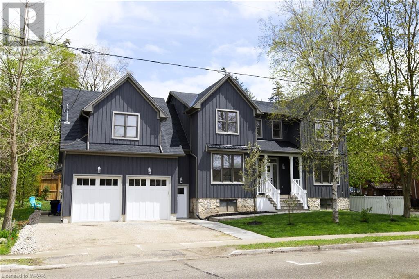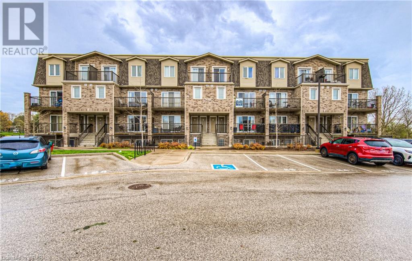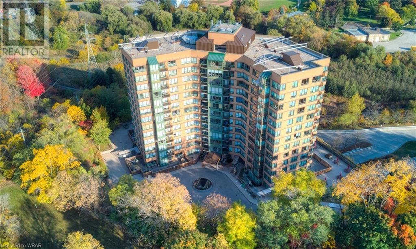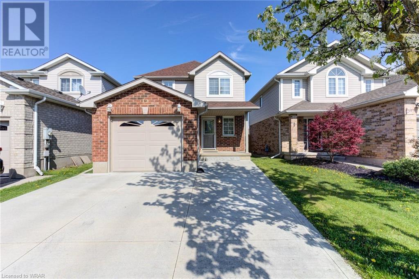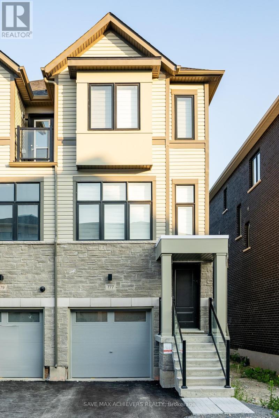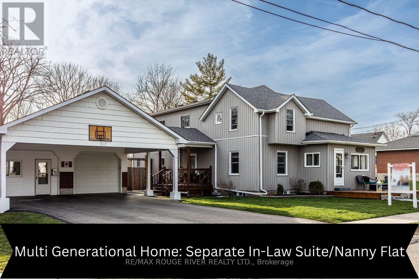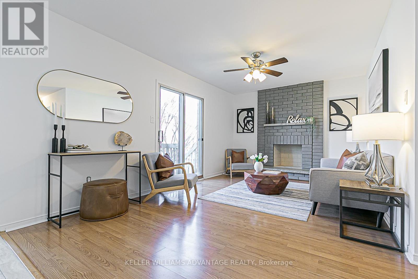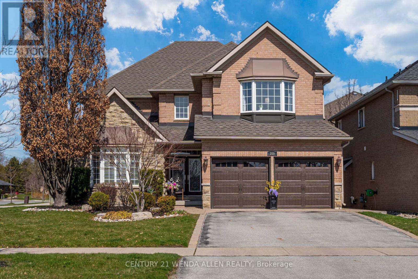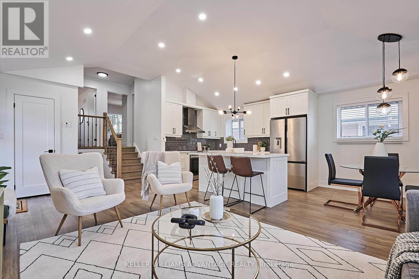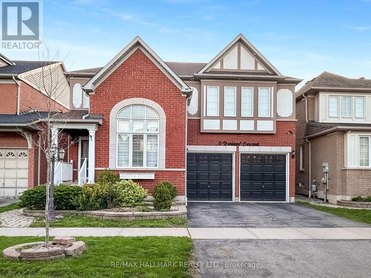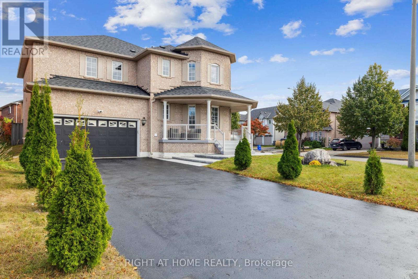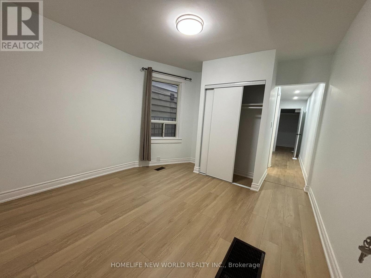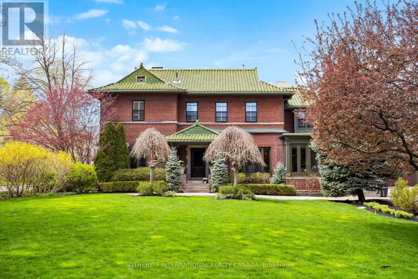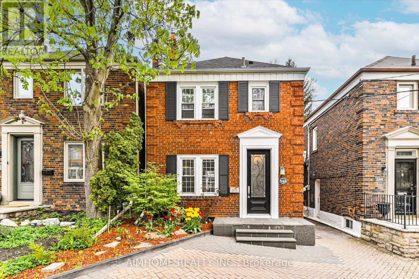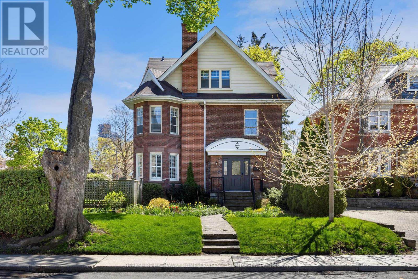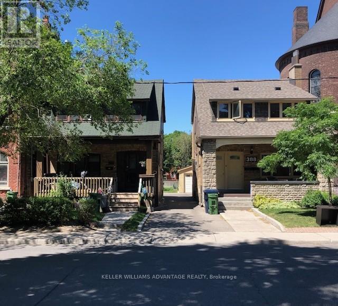Ontario Real Estate - Buying & Selling
Buying? (Self Serve)
We have thousands of Ontario properties for sale listed below. Use our powerful ‘Search/Filter Results’ button below to find your dream property. When you find one, simply complete the contact form found on the listing.
Buying? (Assisted)
Looking for something specific? Prefer assistance by a qualified local agent? No problem, complete our ‘Buyer’s Profile’ form and Red and White Realty™ will start a detailed search for you.
Selling Your Property?
List your home with Red and White Realty™ and get Sold! Get top dollar for your home with award winning service. Complete our ‘Seller’s Profile’ form to send us details about your property for sale.
"We are at your side each step of the way."
LOADING
777 Eddystone Path
Oshawa, Ontario
Brand new three-story townhouse available! This property boasts a luminous and expansive layout comprising four bedrooms, three and a half bathrooms, access to backyard and two balconies. On the first level, you'll find convenient garage access and a bedroom with an attached washroom, Laundry Room and access to Basement, and patio entrance. The second level offers a welcoming living room, an open-concept kitchen/dining area, and a stunning walk-out balcony as well as 2 Piece Washroom. Third level, you'll discover the Master bedroom with a private three-piece ensuit Washroom along with a Closet and Walk-out Balcony, a second bedroom with a spacious closet, and a third bedroom with walk-in closet. This Floor Also Contains a 3 Piece Washroom. Situated in the sought-after neighborhood of Donevan, Oshawa this home is surrounded by schools, parks, a shopping mall, places of worship, and a Costco. Plus, it's just minutes away from public transit, the Oshawa GO Station, and Highway 401! **** EXTRAS **** Currently Generating 5-6k/month (AirBNB) - POTL: $148/month ( pls note ) (id:12178)
8 Simcoe Street
Whitby, Ontario
Experience a suave sophistication in this meticulously renovated multi-generational one-of-a-kind 4+1 bed, 5 bath, century home with a separate Nanny Suite, gracefully nestled on an expansive lot, boasting an exceptional space for entertaining with an inground salt water pool, indoor/outdoor bar lounge, massive deck with gazebo surrounded by interlock walkways, a firepit & horseshoe pits. Work from home in your separate office space 15 x 14 and an oversized triple car garage 15 X 48. This historic home has undergone extensive renovation.Step inside & discover the grand open concept main floor with matte finished oak hardwood floor flowing seamlessly from one living space to the next, a gourmet kitchen with an 11ft island w/breakfast bar, smooth quartz counters, & stainless appliances including a pot filler & beverage centre. Upstairs the primary bedroom serves as a private retreat, w/a spa like ensuite, the 2nd bedroom provides an ensuite while the remaining 2 bedrooms share the 3rd 4pc bath. Radiating w/character. **** EXTRAS **** This home is perfect for the growing or multi-generational family. Conveniently located near parks, shopping, downtown Brooklin, access to the 407, and steps away from the Brooklin Spring Fair. See Feature sheet for more details (id:12178)
21 Mapson Crescent
Ajax, Ontario
Step into this spacious detached brick house (2388 sqft A/G) that's bursting with character and charm in a friendly, family neighbourhood. With 4 bedrooms and 3 bathrooms, there's plenty of space for the whole family to spread out and relax. The kitchen is the heart of the home, featuring a breakfast area, tons of storage, walk out to deck and centre island perfect for meal prep. The family room is super inviting with walk-out to a 2nd deck and a wood-burning fireplace that's just waiting for marshmallow toasting sessions on chilly evenings. You'll love the convenience of inside access to the garage and main floor laundry complete with a shoot from the 2nd floor (No more lugging laundry baskets down the stairs!) Freshly painted throughout and sporting new flooring, this home feels bright and welcoming. The primary bedroom is a real treat with its walk-in closet and ensuite bathroom that includes a rare water closet, double sinks, and a separate shower/bathtub for those relaxing bubble baths. Step outside onto one of the two decks and soak up the sun in the landscaped backyard, filled with colourful perennials. Located within walking distance to schools, this home is perfect for families on the go. Come check out this gem before it's gone... it's sure to steal your heart! **** EXTRAS **** Convenient location: 30 second walk to bus stop, 8 min drive to Hwy 401. The Kids have a 5 min walk to public and catholic schools. (id:12178)
359 Granby Court
Pickering, Ontario
Stunningly updated executive brick home in a very sought after neighbourhood. Court location with 66 foot lot frontage. 2773 sq ft plus large finished basement. This home screams luxury the second you open the front doors with the beautiful hardwood stairs and high ceilings up to the 2nd floor. 9 ft ceilings on the main floor. Eat in kitchen w/ S/S appliances, upgraded cupboards w/ pot drawers, pantry and crown molding, granite counters, backsplash, center island, pendant lighting, built in wine rack/bar area, under cabinet lighting, and microwave shelf. W/O to a fenced yard w/composite deck and patio on each side plus a shed. Hardwood floors on the main and upper floors. Upgraded trim. Wainscotting throughout the main floor and all but one bedroom. Family room w/ gorgeous waffle ceiling, gas fireplace, pot lights, and California shutters overlooking the backyard. Dining room w/ coffered ceiling, upgraded lighting and California shutters. Living room w/ cathedral ceiling. Main floor laundry room w/ under countertop front load washer and dryer, sink, cabinets and garage entrance. Primary has a W/I closet, feature wall with electric fireplace, plus a 4 pc ensuite with upgraded vanity and tiles, separate shower and jetted tub plus 2 windows. 2nd bedroom w/ 4 pc ensuite. 3rd and 4th bedrooms share a semi-ensuite bath. Escape to the luxurious basement that features areas for the whole family filling all of your needs. Starting w/ a large office w/ pot lights. Living room that includes a built in bar area w/ upgraded cabinets, countertop, sink and bar fridge, feature wall with electric fireplace, pot lights and a separate raised bar/seating area. Inviting wine room w/glass door. Rec/play area w/ built in feature wall/sitting area, pot lights and 3 piece bath w/ upgraded vanity. Central vac. A/C unit 2023. This home is close to everything you need including the 401, shopping, dining and schools. (id:12178)
40 Stoney Creek Drive
Toronto, Ontario
Introducing a spectacular find in West Rouge - Recently renovated in 2023, this 4-bedroom, 4-level backsplit now features a brand new basement kitchen added in 2024. Situated on an expansive 45.05 x 145.13 ft lot, this property also holds potential for a garden suite. Ideal for potential rental opportunities or multi-generational living. The main floor boasts a breathtaking open concept layout, adorned with engineered hardwood flooring and modern upgrades, including all-new light fixtures (2023), appliances (2023), furnace & A/C (2023), windows (2023), and upgraded bathrooms (2023). With soaring 10.5 ft vaulted ceilings, the main floor is bathed in natural light, enhancing its allure. The sleek kitchen design includes a center island with breakfast bar, quartz countertops, and stainless steel appliances. Upstairs, two spacious bedrooms feature large windows, with the primary bedroom offering access to a backyard deck and the second bedroom featuring a sizable walk-in closet. Additionally, a luxurious 5-piece bathroom with his and hers sinks completes this level. The lower level accommodates the third and fourth bedrooms, the latter equipped with a walk-in closet, along with a stylish 3-piece bathroom featuring a glass-walled shower. The fully finished basement showcases a newly installed eat-in kitchen (2024), complemented by pot lights and recreation room, as well as a separate laundry room for added convenience. Outside, the expansive backyard is fully fenced and features a deck, along with a detached 2-car garage (Refer to attached garden suite report for further details). This property is move-in ready and promises an exceptional living experience. (See att'd garden suite report). **** EXTRAS **** Great West Hill location! 5 min drive to shopping, groceries, & restaurants along Kingston Road. Walking distance to Lower Highland Creek Park & short drive to Lakeshore trails & parks. Close to GO Stn & Hwy 401. (id:12178)
60 Morland Crescent
Ajax, Ontario
Embrace luxurious north Ajax living in the Morland Enclave, an exclusive crescent of magnificent homes built by a quality reputable builder -- and this one could be yours! Discover a majestic four bedroom masterpiece, with breathtaking soaring 16 feet cathedral ceilings and an open concept layout as you enter. Newly renovated throughout, the gleaming hardwood floors and custom staircase welcomes you proudly as you walk into this family home. You'll find large rooms inviting you: a vast kitchen with quartz countertop, custom cabinetry and top of the line appliances; an eat-in breakfast area with a walk-out to your deck ready for entertaining and a large private backyard with no neighbour behind you; a warm family room anointed with a gas fireplace and windows bringing in natural light. Pot lights showcase your main room spaces and large windows bring in lots of natural light. Upstairs: a large primary bedroom with a walk-in closet and a 5 piece ensuite spa-like retreat complete with soaker tub and stand up shower. A large bedroom with four windows spanning its width and an extra large closet is perfect for a home office, kids playroom or guest bedroom. Every washroom has been updated with meticulous detail -- no expense has been spared. The basement is waiting for your personal touch, with a large recreation room ready for your home theatre system, gaming, kids play area or entertainment. An exercise room that can be converted to an additional bedroom is perfect for additional guests or the in-laws. A rough-in for a separate four piece washroom and rough-in for a kitchenette provide expansive opportunities to add function and convenience to your basement living space. This is your luxurious dream home, lovingly renovated by its current owners, and ready for your personal touch and enjoyment. Desirable schools are a walk away. Deer Creek Golf is a quick drive. Parks and trails are waiting for you. The only question is: are you ready to make this your next home? **** EXTRAS **** Includes existing Fisher & Paykel refrigerator, built-in Whirlpool cooktop, built-in Miele oven, Frigidaire dishwasher, LG washer and dryer. (id:12178)
1010 Langford Street
Oshawa, Ontario
Welcome to an exceptional opportunity! This corner lot home is a showcase of elegance and functionality, featuring a brand-new legal basement apartment. The apartment boasts 2 bedrooms, 2 washrooms, a separate entrance, and a custom kitchen adorned with exquisite quartz countertops and backsplash. The basement also includes a spacious 200 sq.ft. home office, ideal for remote work (can easily be converted to have a private entrance from the garage). Step outside to discover a newly landscaped front yard completed in 2023, setting a picturesque scene for the property. The interlocked walkway from front to back seamlessly connects the outdoor spaces, leading to a charming backyard paved with interlocking stones. The fence, freshly painted and adorned with solar lights on posts and along the walkway, adds both aesthetic appeal and practicality. Inside the main residence, indulge in the comfort of 5 large bedrooms, three of which feature walk-in closets for ample storage. The 3 updated washrooms offer a touch of luxury, while the custom-designed kitchen (upgraded in 2018) is a chef's delight with its organizers, stainless steel appliances including an induction cooktop, and a massive quartz waterfall island with built-in outlets and under-cabinet RGB lights for added ambiance. Additional features include new blinds, dimmable pot lights throughout, and much more, ensuring a harmonious blend of modernity and functionality. Situated across from a ravine with scenic trails and a tranquil pond, this home offers a peaceful retreat while being conveniently located near major highways such as the 401 and 407, as well as the Oshawa Go Train station. Experience the full charm of this property with additional pictures and a virtual walkthrough available through the provided link. Don't miss out on this exceptional opportunity to own a captivating residence that embodies comfort, style, and convenience. **** EXTRAS **** All Stainless Steel appliances (2 Fridges, 2 Stoves (induction upstairs), 2 Washers, 2 Dryers, cabinet front Dishwasher, Dual Wall Oven With Wifi, custom kitchen pantries with organizers, 2 custom walk-in closets & much More! (id:12178)
Main - 1172 Ossington Avenue
Toronto, Ontario
Don't miss out on the opportunity to reside in the delightful Wychwood Park neighborhood! This cozy and new renovated main floor suite offers a complete package for comfortable living. Enjoy the convenience of a private entrance from the front yard. Three windows.New Closet, New stainless appliance. New flooring and port lighting throughout, creating a fresh and inviting atmosphere. It's conveniently located close to public transportation, just minutes away from Casa Loma and George Brown College. All amenities, parks, schools, restaurants, shops, and the subway nearby. **** EXTRAS **** Existing light fixtures and window coverings, stainless steel fridge, Gas cooktop , exhausted hood, microwave, washer and dryer (coin operated) (id:12178)
139 Hudson Drive
Toronto, Ontario
Introducing 139 Hudson Drive, a stunning residence nestled in the coveted Moore Park neighbourhood of Toronto. On a 75' x 267 ravine lot in one of Torontos best neighbourhoods. Create and build your own dream estate, or move into the existing elegant home. Built in 1925, the existing house has been modernized and restored in a manner that has carefully maintained its character and charm. The house offers a seamless blend of classic charm and modern luxury, and features spacious interiors filled with natural light. Entering the welcoming foyer you will discover glorious principal rooms, each exuding timeless charm and character, awaiting your personal touch. With five bedrooms, three and a half bathrooms, an extremely functional kitchen, plus an attached two-car garage, it provides the perfect backdrop for both relaxation and entertaining. The convenience of urban living with the tranquility of a ravine setting, all within close proximity to top-rated schools, parks, and vibrant shopping districts are all there to be enjoyed. Welcome home to 139 Hudson Drive, where comfort meets sophistication, an unparalleled opportunity not to be missed. **** EXTRAS **** Large cedar closet in the lower level and large storage room with built-in shelves in the lower level (12' 11'.7) (id:12178)
348 Roselawn Avenue
Toronto, Ontario
Welcome to your elegant & charming dream home at the sought-after Yonge Eglintong! Fully renovated, open concept & full of character! $$$ upgrades! Polish glass staircase, clean white kitchen with stainless steel appliances, stunning beamed ceiling with skylight in large family room, ONE YEAR NEW roof, designer featured back garden plus waterproofed finished basement with separate entrance! Deep lot with widened driveway, legal front pad & garage, located in the desirable allenby school district! Minutes of walk to yonge/eglinton! **** EXTRAS **** Brand new roof installed only a year ago. Stainless steel appliances: fridge, gas stove, rangehood, built-in dishwasher & microwave, washer, dryer, all electrical light fixtures, all windows coverings. New tankless on demand hot water. (id:12178)
99 Alexandra Boulevard
Toronto, Ontario
Nestled in the coveted Lytton Park neighbourhood on one of the most desirable streets, this grand three storey home is brimming with possibilities. Situated on a bright sun filled corner lot, with beautiful gardens and a tree lined street. The main floor has a wonderful flow, welcoming you with an oversized front foyer. The spacious and sunny living room seamlessly transitions into the dining room and outside entertaining space. The kitchen offers copious amount of storage and space, easy to cook for a crowd or a quiet night in. The breakfast nook is the perfect spot for family meals and homework. Retreat upstairs to a cozy family room den, complete with a fireplace and 3 generous sized bedrooms. The 3rd floor features a large primary bedroom with ensuite and walk in closets. A second bedroom is perfect for a nursery or additional closest space. A private side entrance to the basement with a washroom and kitchen rough ins, allows for an income property, nanny or in-law suite.Endless potential to renovate and create your dream home in one of Torontos best neighbourhoods. Close to Yonge street, transit, parks and tops schools. **** EXTRAS **** All appliances and electrical light fixtures (id:12178)
386/388 Rusholme Road
Toronto, Ontario
An impressive addition to your real estate portfolio. Future Redevelopment potential. Unique opportunity to purchase two detached homes on a combined 50x147' lot steps from Bloor St quick walk to two subway stations. 386 Rusholme is a spacious 3-bed single family home with origninal charm. 388 Rusholme is a duplex featuring 2-2 bedroom units, one lower level unit and a serviced detached garage currently set up as a work shop.Opportunity to get into this vibrant and redeveloping neighbourhood while you still can. Walk score 97/transit 87 **** EXTRAS **** Serviced garage, parking for 6 cars, Seperate hydro meters (id:12178)

