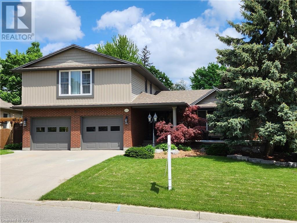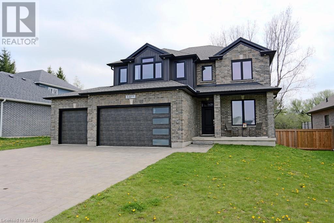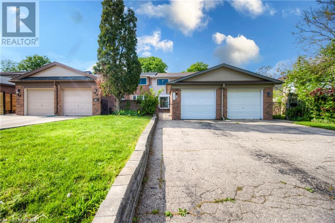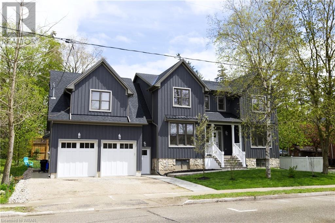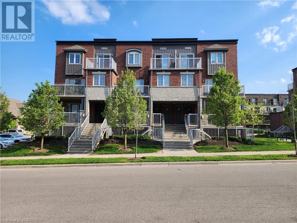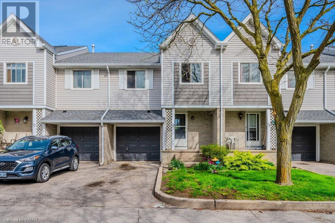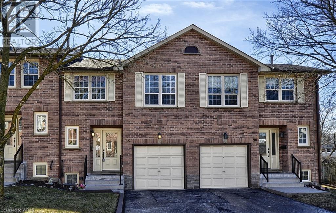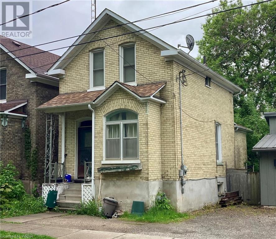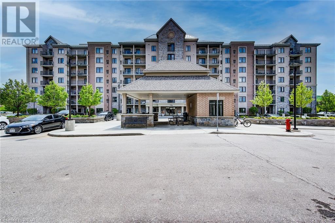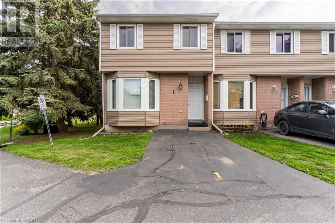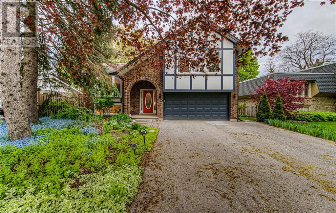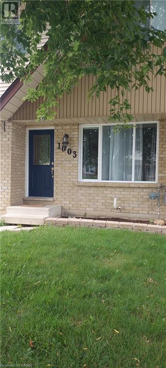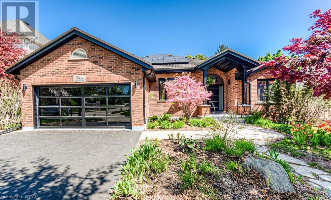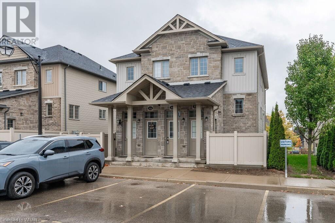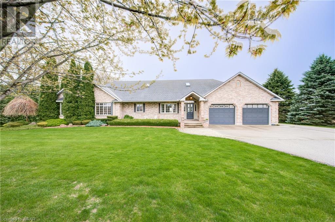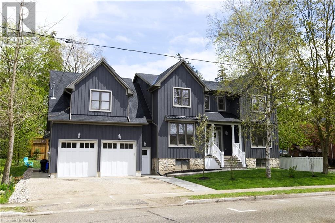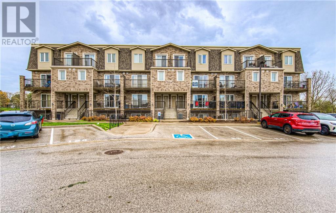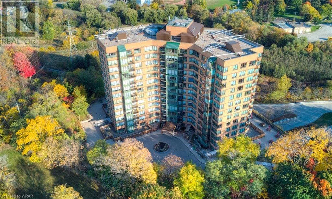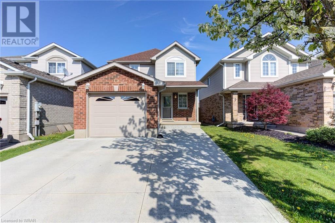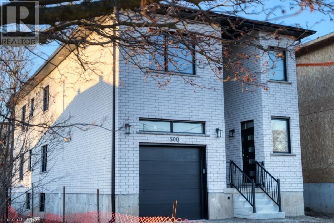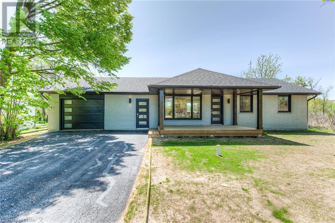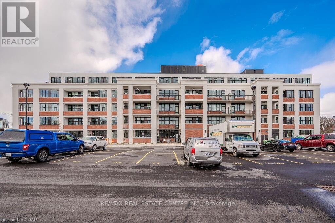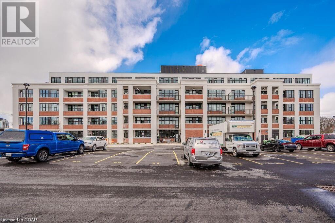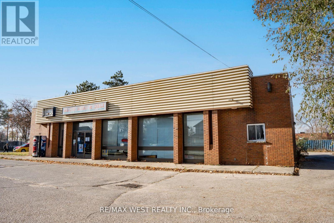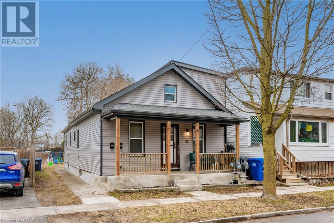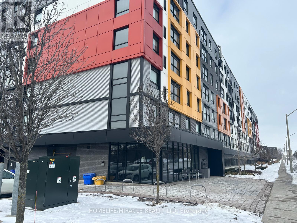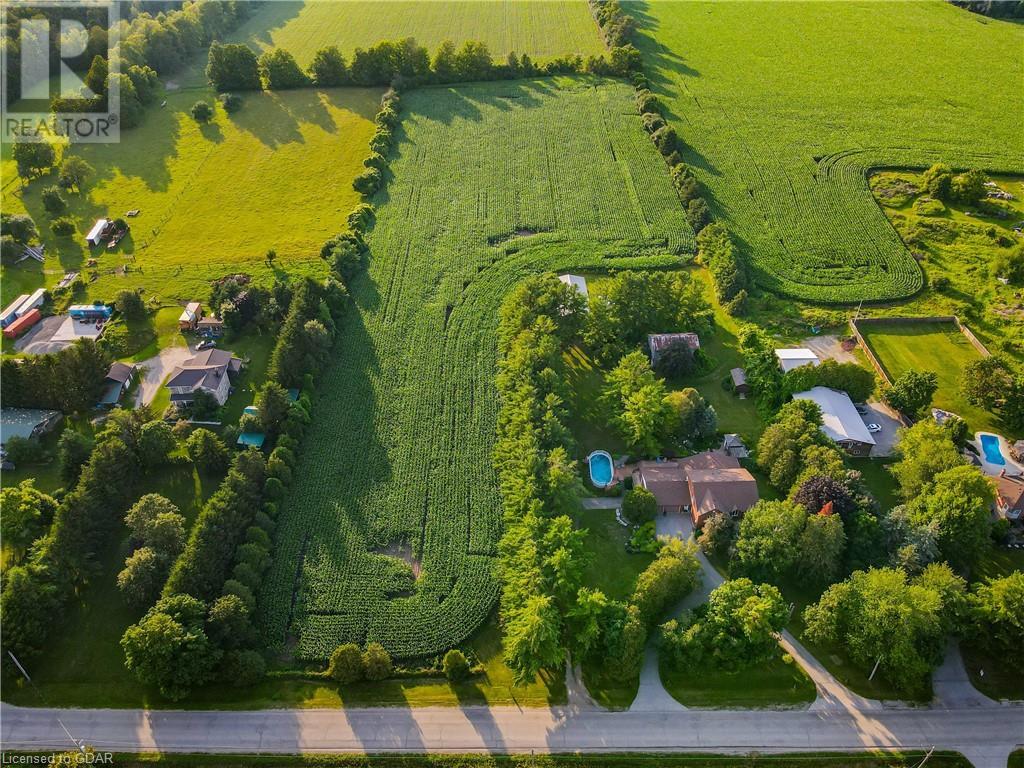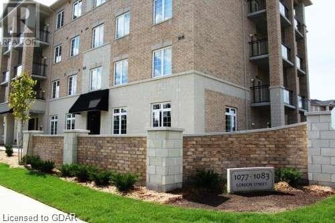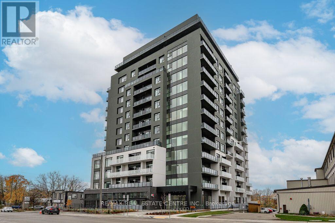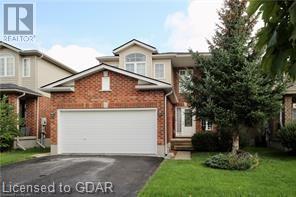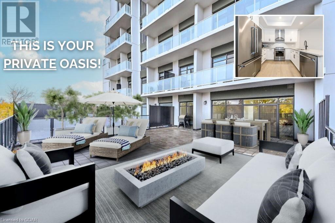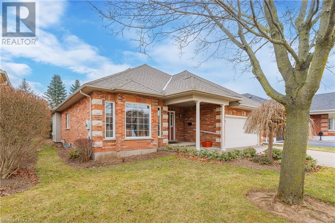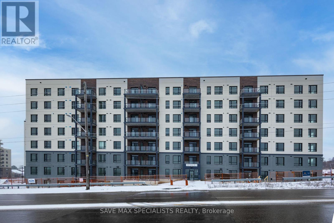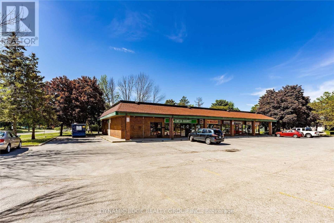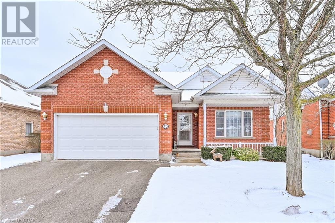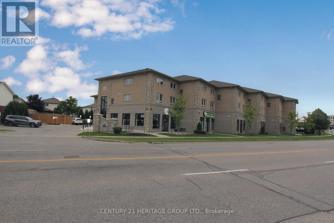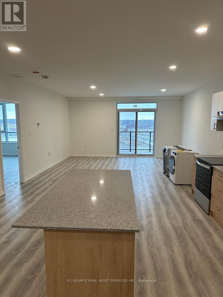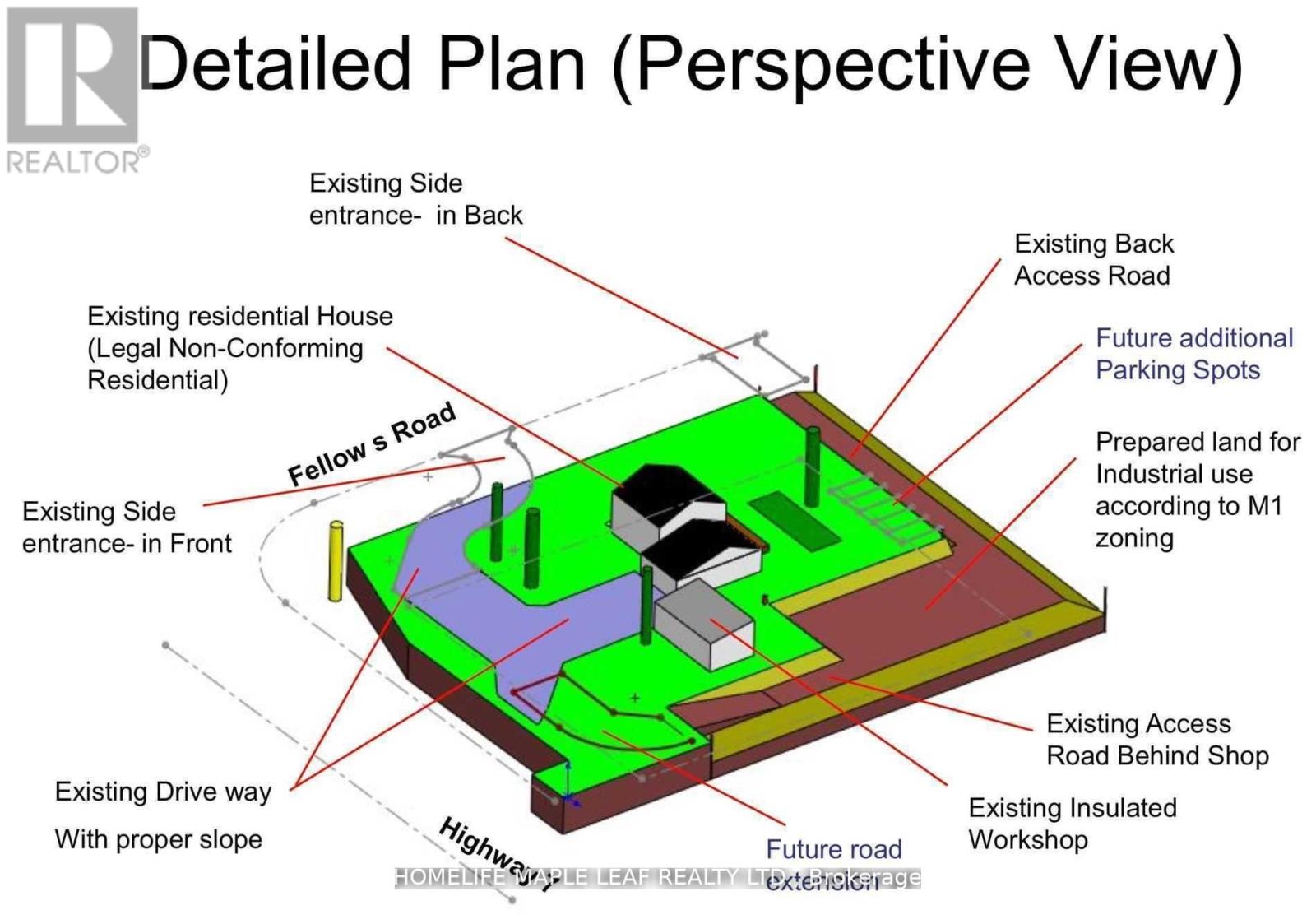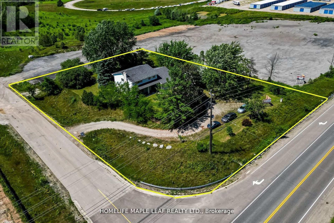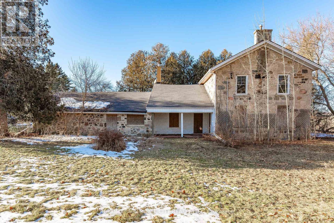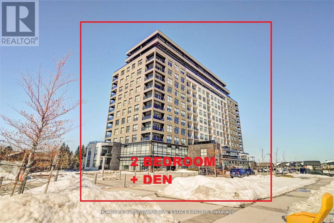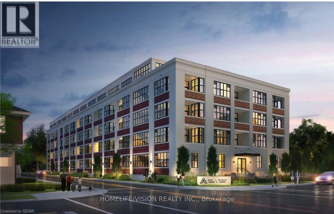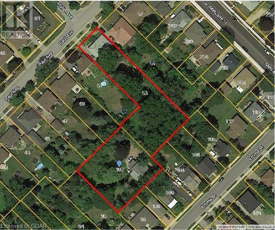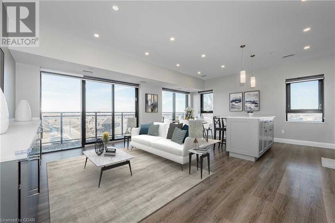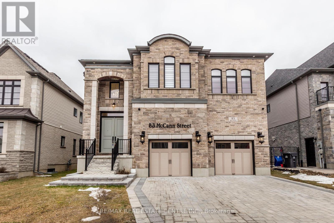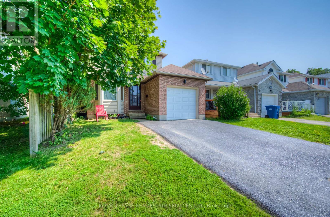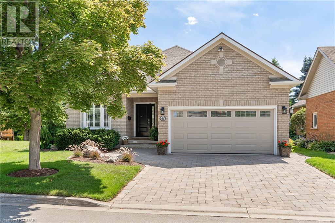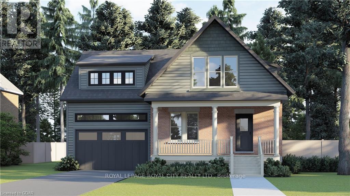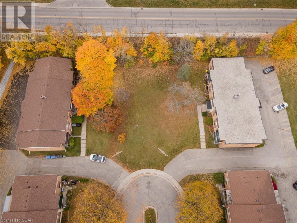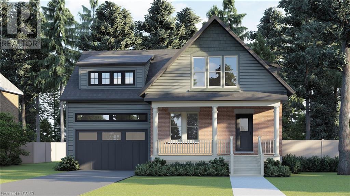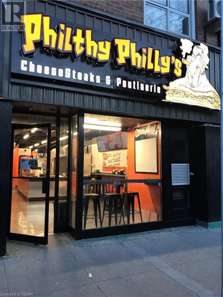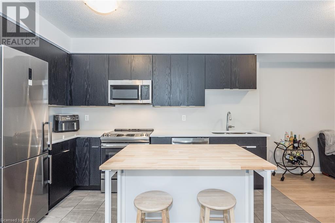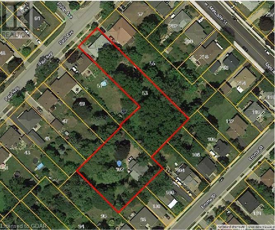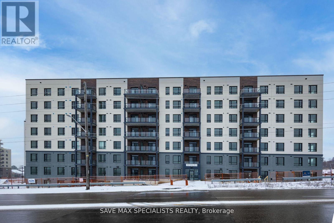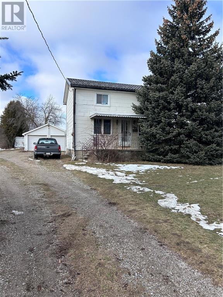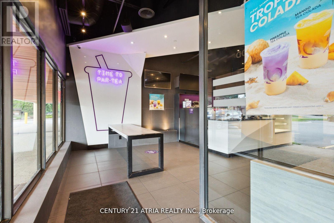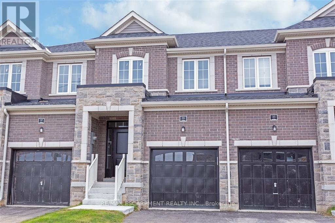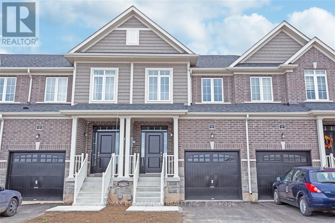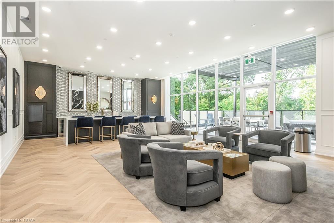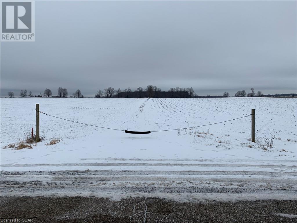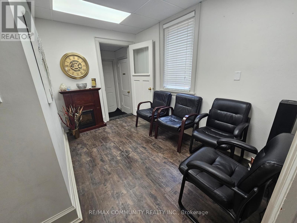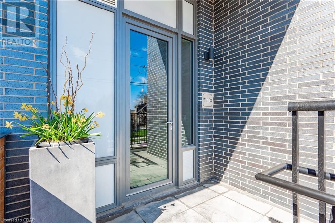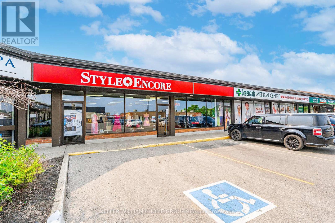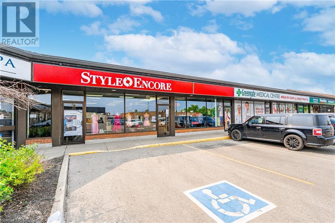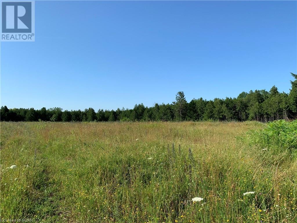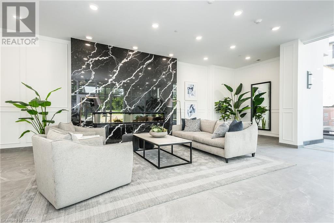Ontario Real Estate - Buying & Selling
Buying? (Self Serve)
We have thousands of Ontario properties for sale listed below. Use our powerful ‘Search/Filter Results’ button below to find your dream property. When you find one, simply complete the contact form found on the listing.
Buying? (Assisted)
Looking for something specific? Prefer assistance by a qualified local agent? No problem, complete our ‘Buyer’s Profile’ form and Red and White Realty™ will start a detailed search for you.
Selling Your Property?
List your home with Red and White Realty™ and get Sold! Get top dollar for your home with award winning service. Complete our ‘Seller’s Profile’ form to send us details about your property for sale.
"We are at your side each step of the way."
LOADING
72 Harts Lane W
Guelph, Ontario
This fully renovated and updated modern 3-bedroom bungalow sits on a quiet dead end street in a desirable pocket of Guelph. Located o a beautiful 80x250 ft lot & surrounded by conservation land, this quintessential family home is move-in ready with some amazing updates. A long driveway offers ample parking. A covered porch off the front and deck out back allows you to be able to enjoy the beautiful yard space. Hard surface flooring throughout & updated EnergyStar windows offer tons of natural light, creating an open living space that connects the indoors beautifully to the outdoors. Open concept main living space will truly be the heart of this home, overlooking the living room, dining room & kitchen. The living room is complete with a panoramic window while the updated kitchen boasts tiled backsplash, brand new cabinetry & quartz countertops. Adjacent to the dining room are two bedrooms and a bathroom, updated with a ceramic tiled tub & shower combo and quartz countertops. Down the main hall you will pass main-floor laundry as you enter into the primary suite - boasting vaulted ceilings, rear deck access, and complete with walk-in closet & a 3-piece ensuite. The basement offers ample storage & workshop space. Furnace/AC (2023), roof (2022), windows (2022), reinsulated throughout (2022). Located conveniently too all major amenities and an easy drive to the 401. There is so much to experience & enjoy in this home's location - it truly has it all! (id:12178)
415 - 120 Huron Street
Guelph, Ontario
This charming 1 bedroom + den, 1 bathroom historic loft in the heart of Guelph, offers a perfect blend of modern comfort and convenience. The expansive design of the living area highlights its open-concept, featuring high ceilings and large windows, flooding the area with natural light throughout the unit. The well-appointed kitchen features brand new appliances, discover the versatile den - ideal for a home office, guest room, or additional living space tailored to your needs. Enjoy all the amenities this new development offers, including a rooftop terrace, pergola, music/games room, gym, pet washing station, and bike storage. Guelphs vibrant downtown core is minutes away, easily accessible to restaurants, shops, trails, public transit/Go Train, without disrupting the quiet space that the residents call home. Dont miss the opportunity to experience urban living. Lease includes 1 parking spot, a storage locker, and is available for occupancy immediately. (id:12178)
120 Huron Street Unit# 415
Guelph, Ontario
This charming 1 bedroom + den, 1 bathroom historic loft in the heart of Guelph, offers a perfect blend of modern comfort and convenience. The expansive design of the living area highlights its open-concept, featuring high ceilings and large windows, flooding the area with natural light throughout the unit. The well-appointed kitchen features brand new appliances, discover the versatile den - ideal for a home office, guest room, or additional living space tailored to your needs. Enjoy all the amenities this new development offers, including a rooftop terrace, pergola, music/games room, gym, pet washing station, and bike storage. Guelph’s vibrant downtown core is minutes away, easily accessible to restaurants, shops, trails, public transit/Go Train, without disrupting the quiet space that the residents call home. Don’t miss the opportunity to experience urban living. Lease includes 1 parking spot, a storage locker, and is available for occupancy immediately. (id:12178)
442 York Road
Guelph, Ontario
Attention Business Owners, Investors, And Developers! This Is a Prime Commercial/Residential Opportunity Located in The Ever-Evolving Two Rivers Area of Guelph. The Property, known as Klops Meat, Has A Loyal Clientele Built Over Many Years, But Its Owner Has Decided to Close This Chapter. Now Is the Time for You to Turn This Piece of Real Estate into Its Full Potential. With Approved Plans to Add Residential Dwellings. This Is a Unique Opportunity That You Should Not Miss. Please Inquire with The Listing Agent to Learn More About the Permit and Plans. This Key Corner Location Will Play a Significant Role in Shaping the Future Two Rivers (The Ward). **** EXTRAS **** The Owner Has Architectural Plans for The Addition of Two 2-Bedroom Apartments on Top of The Building. These Plans Were Approved by The City 15 Years Ago. It Is Recommended That the Buyer or Buyer's Agent Conduct Their Own Due Diligence. (id:12178)
38 Huron Street
Guelph, Ontario
Knock, Knock! Calling First Time Buyers, Investors and Lovers of Historic Properties & Neighbourhoods. Offered for only the 4th time since it was built, this devoted two unit home is full of endless possibilities. Located in St. Patrick’s Ward, known for its beautiful tree-lined streets, strong community spirit and more currently it's immense revitalization. Luxury towns, converted historic factories, mid-rise apartment complexes are just around the corner. Currently tenant occupied, this front and back, two unit home sit on a 33x174 lot and has gone through extensive upgrades over the last 10 years. Upgrades include: roof, windows, siding, kitchen, bathrooms, flooring and 1 furnace, all completed in 2015. 200 amp electrical ('21), 1 furnace (Dec '23). Yes, there are two furnaces! Furthermore the secondary unit is 100% self-contained, with its own... gas & hydro meter, entrance, laundry, furnace and storage area. Front 3 bed unit features open concept with S/S appliances and covered porch. Rear unit is 2 beds, with gas stove and opens out to the huge backyard that has remarkable untapped possibilities (future garden suite?). Don't miss out on this incredible opportunity to own a detached home in one of Guelph's most sought-after neighbourhoods. This is prime location for living or investing, grants easy walking access to schools, city transit, GoTrain, downtown, parks & trails. Year round, overnight parking available directly in front of home. Virtual Tour Available Upon Request. (id:12178)
113 - 1291 Gordon Street
Guelph, Ontario
Introducing Solstice: where location and luxury converge! This well-maintained condo offers 3 spacious bedrooms, each with its own 3-piece ensuite in a prime area, just minutes from the University of Guelph. Enjoy a bright living room connected to a stylish kitchen with stainless steel appliances and quartz countertops. Included 1 parking. This unit presents an attractive investment opportunity. Modern amenities like in-suite laundry, a fitness facility, Games Rooms, Amazing Rooftop Terrace!! and wi-fi study lounges enhance convenience, while a direct bus route to the University of Guelph adds to its appeal. Perfect for investors or families seeking a prime location with all the essentials nearby. Don't miss out on this gem in the heart of Guelph! Close to grocery store, restaurants, banks, cinema. **** EXTRAS **** Lobby with secured entry. Study lounge in each floor with wi-fi. Exercise room with complete fitness facility. Party Room with gaming area & outdoor patio. Direct bus route to University of Guelph. 1 parking. (id:12178)
6946 Fife Road
Guelph/eramosa, Ontario
Welcome to this expansive and picturesque property located in the serene Guelph/Eramosa township. This rare find offers a delightful mix of spacious living and abundant outdoor space, including an above ground pool, all within close proximity to the amenities of Guelph. A brand new (2024) High Efficiency Propane Furnace has been installed this year. Situated on 10 acres of beautiful land zoned Agricultural, this residence with over 4000 square feet of living space, boasts an impressive 5 bedrooms and 4 bathrooms, a home office and a sewing room, providing ample space for a large family or those seeking additional living areas. The bedrooms are generously sized, ensuring everyone has their own comfortable retreat. The main living areas offer a warm and inviting ambiance, with plenty of natural light and stunning views of the surrounding landscape with sliding door for access to the back patio and deck leading to the above ground pool. The kitchen is designed for functionality and convenience featuring modern appliances and plenty of storage space, perfect for hosting large family gatherings. There is a double car garage at the front of the home, with an additional 1.5 garage underneath by way of a separate driveway for car enthusiasts. As you explore the expansive property you'll discover the endless possibilities it offers. Whether you dream of a peaceful private estate, hobby farm, or other ventures, this acreage provides a canvas to bring your visions to life. Embrace the best of both worlds, spacious rural living with the City of Guelph conveniences nearby. Continue to rent the 8 Acres of land to keep your property taxes down. Close to the Waterloo Regional Airport and Highway 401. This home is also known in the area, as the Christmas Home, which is drenched in stunning Christmas lights and decorations around the holidays!!! (see the last photo from Xmas 2022) (id:12178)
1083 Gordon Street Unit# 311
Guelph, Ontario
A fantastic 3 bedrooms unit, truly a must see! This immaculate condo features 3 large bedrooms, 2 bathrooms one of which is with Ensuite, great size living room. Unit also comes with an underground parking space and locker. Close to all amenities, and walking distance to U of G, on bus route, couldn't be in a better location! (id:12178)
203 - 71 Wyndham Street S
Guelph, Ontario
Magnificent 2-bdrm+den, 2-bathroom condo effortlessly combines luxury living W/convenience of residing in vibrant downtown Guelph-MOVE IN NOW & START ENJOYING THE IDEAL LIFESTYLE! Newly constructed Edgewater Condos, this residence boasts cutting-edge amenities & prime location along serene Speed River. Upon entering you'll be greeted by engineered hardwood floors, high-end finishes & sophisticated design. Kitchen W/upgraded granite counters, fresh white cabinetry W/soft close cupboards, backsplash & top-tier Kitchen Aid appliances. Open to LR W/gas fireplace & large windows. Sliding doors lead to enormous 1040sqft terrace overlooking York Road Park. Plenty of space for outdoor dining & multiple seating areas. Perfect place to unwind! Primary bdrm offers W/I closet, ensuite with W/I glass shower, heated floors & vanity W/quartz counters & double sinks. There is another generously sized bdrm & 4pc main bath with shower/tub & heated floors. Unit includes laundry & den with French doors. **** EXTRAS **** Situated on 2nd floor near stairwell, this unit is ideal for pet owners & offers proximity to building amenities such as outdoor terrace, bar/lounge area W/fireplace & pool table, gym, golf simulator, library & riverfront walking trails! (id:12178)
7 Coutts (Basement Unit) Crescent
Guelph, Ontario
Surrounded by walking trails, and all of the amenities the vibrant south end of Guelph has to offer, you will find this beautifully designed, and newly constructed, basement apartment. Streams of light pour into this amazing space, with a walkout basement, and oversized windows...but that's just a fraction of what this home has to offer. A fabulous great room anchors this home, and leads through to a kitchen with timeless white cabinetry, accentuated by sleek stainless steel appliances, and looks onto a casual dinette with terrace doors. The bedroom is and bright and airy, with loads of space, and the 3 pc bath is perfect with a convenient walk in shower...plus in-unit laundry, that completes this already amazing home. The lucky tenant will also have one parking spot, and a private entrance. No pets please. (id:12178)
71 Wyndham Street S Unit# 203
Guelph, Ontario
Welcome to 203-71 Wyndham St S, truly magnificent 2-bdrm + den, 2-bathroom condo that effortlessly combines luxury living with convenience of residing in the vibrant downtown of Guelph - MOVE IN NOW & START ENJOYING THE IDEAL LIFESTYLE! Nestled within the newly constructed Edgewater Condos, this residence boasts cutting-edge amenities & prime location along the serene Speed River, offering picturesque views. Upon entering you'll be greeted by exquisite engineered hardwood floors, high-end finishes & sophisticated design. Stunning kitchen W/upgraded granite counters complimenting fresh white cabinetry W/soft close cupboards, beautiful backsplash & top-tier Kitchen Aid appliances. Open to bright & airy living room W/gas fireplace & large windows bathing the unit in natural light. Sliding doors lead to enormous 1040 sqft terrace overlooking scenic York Road Park. There is plenty of space for an outdoor dining area & multiple seating areas. Perfect place to unwind or entertain guests! Spacious primary bdrm offers massive window, W/I closet & luxurious ensuite with W/I glass shower, beautiful tiling, heated floors & vanity W/quartz counters & double sinks. There is another generously sized bedroom & 4pc main bathroom with shower/tub & heated floors. This unit also includes laundry area & versatile den with French doors that can easily transform into a home office or hobby space. Conveniently situated on the 2nd floor near the stairwell, this unit is ideal for pet owners & offers proximity to the luxurious building amenities. These amenities include an outdoor terrace with river views, inviting bar/lounge area with a fireplace & pool table for entertaining, fully equipped gym, golf simulator, library & scenic riverfront walking trail. At your doorstep is an abundance of amenities such as restaurants, LCBO, groceries, fitness centres & more! A leisurely stroll takes you to the heart of downtown Guelph, a vibrant hub of local restaurants, boutiques, bakeries & nightlife! (id:12178)
67 Parkside Drive
Guelph, Ontario
Nestled in the prestigious adult community of Guelph lies a sprawling bungalow with a harmonious blend of elegance and comfort throughout. As you step inside, the open concept design is perfect for hosting and entertaining. The heart of this home is the kitchen with the oversized island and tons of storage. From intimate dinners to grand celebrations, this kitchen is the perfect backdrop for creating unforgettable moments with loved ones. Beyond the kitchen awaits a sanctuary of relaxation and serenity – the primary bedroom. Step through the walkout patio doors and bask in the sun's rays as you immerse yourself in the lush beauty of the outdoors. Here, tranquility reigns supreme, offering a private retreat where you can unwind in the full motorized screened patio. In the basement you will find a spacious rec room for endless entertainment and leisure. A convenient two-piece bathroom adds an extra touch of convenience and comfort, ensuring that every moment spent in this lower level is filled with joy and relaxation. As you step outside onto the amazing patio, a world of possibility unfolds before your eyes. Whether you're savouring a morning cup of coffee, or hosting a BBQ with friends and family, this outdoor haven is the perfect setting for creating cherished memories that will last a lifetime. With three bedrooms to accommodate guests or family, this bungalow offers the perfect blend of functionality and style. Embrace the serenity of adult living in this exquisite bungalow! Outside the home you will find you are drawn to the community at the Village at the Arboretum. So much to explore, book your showing today. PLUS: EV Charger in garage and surround sound wired (id:12178)
407 - 1098 Paisley Road E
Guelph, Ontario
Welcome to this Brand New,1030 Sq Ft Beautiful Boutique Condo with 1 Bed + and Larger Den ( can be considered for a 2nd bedroom) in Guelph available on an Assignment, at the lowest price in the building. The freshest addition to Guelph's condominium landscape, nestled at the intersection of Paisley Road and Elmira Road South in the dynamic west end, just a swift 10- minute drive from the downtown hub. This esteemed residency presents an outstanding residential prospect, strategically positioned mere moments from the University of Guelph, Guelph central station, major retail hubs, and accessible via Highway 6 & Highway 401. With proximity to Guelph General Hospital and more conveniences, this location stands tall as one of Guelph's premier neighborhoods to live & thrive in. Water, Heat, and Parking are included in the price. (id:12178)
159 Fife Road
Guelph, Ontario
Beautiful Free-Standing Corner Retail Plaza In The Park Wood Gardens Neighborhood Of The City Of Guelph. High Drive-By Traffic Volume And Substantial Exposure. Plaza Is Close To The University Of Guelph And Surrounded By Residential Buildings. Five-Unit Building Made Of Solid Brick. Triple A Tenants With Long Term Leases. (id:12178)
23 Cherry Blossom Circle
Guelph, Ontario
Introducing 23 Cherry Blossom Circle, located in the prestigious Village by The Arboretum, a gated 55+ community. This spacious bungalow offers convenient & comfortable main floor living for your day-to-day, with wonderful hardwood throughout the main floor & all the space you need to host family and friends. With almost 1,800 square feet above grade, this 4-bedroom, 3-bathroom home features a sought-after double-car garage, and a desirable location a stone’s throw to the on-site Village Centre. Inside, you’ll find a cozy living room for reading or sitting with company with a 3-sided fireplace open to an eat-in kitchen with plenty of cabinet & pantry space. The primary bedroom includes a walk-in closet and a cheater 5-pc ensuite open to a second bedroom with a walk-in closet. You’ll also find side by side laundry conveniently located on the main floor. A bonus bedroom, additional 4-pc bath & office or den complete this level. The basement has a spacious additional bedroom, an office and a 3-pc bath. The remainder of the lower level offers ample storage, workshop or hobby space. Enjoy a large deck with southern exposure, offering all day sun to keep you & your garden happy! This incredible community offers both an active and relaxing lifestyle for those who want the best for their retirement. The social clubs and amenities offered to keep your mind & body active are endless. The best part is, you get to enjoy all of this while your maintenance is fully taken care of for you. Close to the University of Guelph, Stone Road Mall, grocery, shopping, pharmacies and more! Your new home and upgraded lifestyle are waiting for you, come and check it out today! (id:12178)
112 - 904 Paisley Road
Guelph, Ontario
Welcome To 904 Paisley Rd. In Guelph. An Investment Opportunity Which Includes The Commercial Condo Unit And Also An Option To Own Guelph's Famous Crepes And Coffee Cafe. Prime Location For You To Operate Your Own Buisness Or Lease Out The Suite To Another Buisness To Enjoy The Cash Flow. Don't Miss Your Moment For This Rare Offering! (id:12178)
714 - 1098 Paisley Road
Guelph, Ontario
This stunning bright 2 Bed + 1 Bath unit boasts an expansive 1150 sqft of living space and has never been occupied before.Enjoy the elegance of a beautiful balcony offering breathtaking views from the 7th floor.This residence is strategically located moments away from the University of Guelph, Guelph Central Station, major retail outlets, Highway 6 & Highway 401, Guelph General Hospital, Constega College and walking distance from Costco and plaza. **** EXTRAS **** Listed price includes rent, water bill and internet bill.Special amenities like gym, pool, exercise room, tennis court etc. onsite. *For Additional Property Details Click The Brochure Icon Below* (id:12178)
8554 Hwy 7 Road
Guelph/eramosa, Ontario
Welcome To 8554 Hwy 7 Rockwood . Great Property Zoned Residential & 40% Industrial Delightful 5+1 Br/3 Washrooms County Home & A Legal Business/Shop On Your Own Property. Legal Non-Confirming Res + Rural Industrial M1 Zone (H). NE Corner Hw7/Fellows Rd. Property Have Natural Gas. Existing Workshop Area And Future Addons Can Be Used For Any M1 Zoning Purposes. Great Exposure To HWY And Passing Traffic For Drawing Attention For Any Business Purpose. House have 150 Amps & Workshops Have 50 Amps. Total In 200 Amps service on Property, 19X35 Feet Workshop With 12 Feet Door Workshop is insulated, Concrete Floor and Wood Stove Heating. Great Well Water Quality, Mature Trees And Beautiful natural Views. Two Entrances From Front And Back. Plenty Of Parking Spaces. 20 Mins to 401 & Milton. **** EXTRAS **** All Elf's, Fridge, Stove, New Dishwasher, Washer, Dryer, Hot Water Tank Owned, Water Softener With UV Treatment Unit, Central Vacuum, Pantry In The Kitchen. New Pump Installed In The Drill Well. (id:12178)
8554 Hwy 7 Road
Guelph/eramosa, Ontario
Welcome To 8554 Hwy 7 Rockwood . Great Property Zoned Residential & 40% Industrial Delightful 5+1 Br/3 Washrooms County Home & A Legal Business/Shop On Your Own Property. Legal Non-Confirming Res + Rural Industrial M1 Zone (H). NE Corner Hw7/Fellows Rd. Property Have Natural Gas. (id:12178)
5500 Jones Baseline Road
Guelph/eramosa, Ontario
You don't want to miss this once in a lifetime opportunity to own a circa 1860 Georgian stone two-storey home situated on a private, sprawling 25.699 acres located just north of Guelph on Jones Baseline Road, moments from the Guelph Lake Conservation Area. This home features 4+ beds, a large parlour, huge living/dining room w/ a solid marble mantle & inactive coal fireplace. A large back kitchen opens to an unfinished area that could be a garage or restored and added to the home as living space. The home is in good condition structurally and needs that discerning buyer with a vision and capital to restore/renovate it to its former grandeur. There is an updated transformer and underground electrical line in from the road (125Ampere service) & forced air oil heat. Windows & roof are in good shape & have been updated. There is a metal 30'x60' pole barn w/ power & waterlines, set up for horses w/ 8 soft floor stalls & 4 standing stalls. The possibilities here are endless. (id:12178)
307 - 1880 Gordon Street
Guelph, Ontario
Don't Miss The Opportunity To Live In Guelph's Highly Anticipated Gordon Square! Located In The Sought-After Area Of Guelph's South End, Where Luxury Living Meets Work And Play. This Unit Features 2 Bed + Den Suite With Modern, Bright And Open Concept Living All In One! This Unit Is Filled With Light From The Wall To Wall Windows With 1356 Sqft Of Living Space And Premium Upscale Upgrades, You Will Always Feel At Home! Closeby To All Major Amenities, Restaurants, Galaxy Cinema, Banks, Grocery Stores. Minutes Away From Highway 401. Book Your Private Viewing Today! **** EXTRAS **** ~~~Building Amenities Include~~ Golf Simulator, Exercise Room & Guest Suites~~~ (id:12178)
526 - 120 Huron Street
Guelph, Ontario
NEVER LIVED IN BEAUTIFUL 1 BEDROOM COZY CONTINI CONDO IN THE ALICE BLOCK ! BRIGHT AND OPEN THIS 512 SQ.FT UNIT OFFERS ELEGANT AND PROFESSIONAL FINISHES THROUGHOUT. UNIT #526 IS AVAILABLE TO RENT MAY 1, 2024. BRIGHT AND OPEN WITH COMBINED KITCHEN AND LIVING SPACE. ENSUITE WASHER AND DRYER. MINUTES FROM DOWNTOWN, SPEED RIVER TRAIL, DINING AND SO MUCH MORE! TENANT PAYS ALL UTILITIES **** EXTRAS **** LOCKER , ACCESS TO BBQ, EXERCISE ROOM , GAMES RM., ROOFTOP TERRACE (id:12178)
102 Emma Street
Guelph, Ontario
ATTENTION DEVELOPERS!! Amazing opportunity to purchase a 2+ property assembly with incredible development potential! 102 Emma Street to be sold with 53 Paul Ave, creating a prime 1 acre lot with residential zoning. Quiet residential neighbourhood with transit and walkability to schools, parks and shopping! Total asking price for both lots is $3,300,000. Some or all of 51 Paul Ave is also for sale and would be a great addition! Talk to L/A regarding possible VTB financing and all potential configurations with this versatile parcel. (id:12178)
332 Gosling Gardens Unit# 308
Guelph, Ontario
This luxurious 2 bedroom + 2 bathroom CORNER suite is located in the upscale South Hill Condominium Complex, a prime south-end location! Stunning kitchen with fresh white cabinetry, gleaming back splash, beautiful quartz counters, stainless steel appliances and large island. This suite features pot lighting, a neutral décor, high ceilings and luxury vinyl plank flooring (no carpets). The open concept main living space is bright and airy featuring large window and sliding doors to the huge 24 foot long west facing balcony-enjoy afternoon sunlight and gorgeous sunsets. Luxurious 3 piece ensuite bathroom featuring quartz countertop, beautiful tile and a walk in shower, adjoins the principal bedroom. A large second bedroom, 4 piece bathroom with a tub/shower combo and in suite laundry complete this unit. The ample closets in the bedrooms and hallway are outfitted with built-ins making storage a breeze. South Hill is loaded with luxurious amenities such as a fitness centre, party room and an outdoor terrace that wraps around the building. The terrace has an outdoor yoga/flex exercise space, outdoor kitchen and lounge areas, all with gorgeous views. There is even a dog spa for your furry friends. Multiple grocery stores, a variety of restaurants, banks, the movie theatre walking/biking trails and many more conveniences are located just outside your doorstep! Directly on the transit route and easy access to the 401 makes this location ideal for commuters. This unit comes with one underground parking space and a storage locker. (id:12178)
83 Mccann Street
Guelph, Ontario
This stunning, luxury home is situated on a quiet south-end crescent, Plenty of room for the whole family in the expansive dining room centred by grand staircase. The dream kitchen showcases a stunning island and comes fully equipped with luxury built-in appliances and walk-in pantry. Enjoy the private master bedroom suite offering access to private balcony, a 5pc ensuite with stand alone tub, large frameless glass shower. Your 4 season wardrobe will fit perfectly in the oversized walk-in closet/dressing room. 4 bedrooms and 4 ensuite bathrooms upstairs along with a family room, completes the space. So many upgrades throughout including a luxury appliance package, central air, control 4-in audio, quartz counters, wood stairs and 10ft ceiling on main level and 9ft on upper and basement. Basement has been designed for entertaining and family gathering. Did I mention the oversized 2.5 garage and three car parking in driveway. (id:12178)
451 Auden Road
Guelph, Ontario
Fantastic 3+1 Bedroom Home On Premium Lot With Large Detached Workshop! Beautiful 165 Ft Lot Is The Deepest Lot On The Street! Upon Entering You'll Notice The Kitchen Boasting Fresh Cabinetry, S/S Appliances & Cut-Out Overlooking The Living Room Allowing You To Cook While Entertaining Guests Or Keeping An Eye On Children Playing. Breakfast Nook Offers Beautiful Bay Window. Bright & Airy Living Room Features Cherrywood Floors & Charming Wood Stove. Sliding Doors Lead To 18 X 12 Ft Enclosed Deck With 2 Large Doors You Can Open Up To Create A Fantastic Indoor/Outdoor Space. Its Fully Enclosed Allowing You To Enjoy It Rain Or Shine. Upstairs You'll Find 3 Generously Sized Bedrooms With Laminate Floors, Plenty Of Closet Space & Large Windows. Completing This Upper Level Is A 4Pc Bathroom With Large Vanity & Shower/Tub. Additional Living Space In The Finished Basement Offering An Additional Bedroom With Brand New Laminate Floors & 3Pc Bathroom. There Is A 24 X 18 Ft **** EXTRAS **** Workshop In Backyard Is Insulated & 125 Amp Service. Perfect Space 4 Someone Who Is Handy Or Runs Their Own Business. Lrg Fully Fenced Yard. Close To Amenities Including Parks, Schools, Library & More! Great Neighbrhd To Raise Children In! (id:12178)
83 Parkside Drive
Guelph, Ontario
Welcome to 83 Parkside Drive; an open-concept, custom Ashbury model, situated along a private cul-de-sac, with stunning nature views. This lovely 1,780 sq. ft. bungalow offers two grand main floor bedrooms; plus a cozy den or additional 3rd bedroom, formal dining, large kitchen with 2-tier island and dinette situated in the light of 1 of 3 bay windows, each with Southern exposure. Thoughtfully & tastefully re-designed, since 2015, no expense was spared selecting the boundless upgrades presented in this home. The hardwood flooring throughout, Hunter Douglas window treatments, crown molding & baseboards, pot lights, and large deck across the back of the home will surely appeal to even the most discerning buyer. The large bright eat-in kitchen features stainless steel appliances, 7 ft island with plenty of storage, brick backsplash and granite counter tops. The kitchen opens to the spacious family room; perfect for entertaining the whole family for holidays or a casual get together. The primary bedroom at the back of the home boasts an abundance of natural light, overlooking the rear yard and deck with beautiful greenery and landscaping. Main floor laundry completes this level, located in the mudroom just inside the attached double car garage. Downstairs, a finished rec room with a gas fireplace is the perfect additional entertainment space. There is a tremendous amount of additional storage & workshop space in the other half of the basement. A convenient 3 pc. bath completes this lower level. Once you see this stunning property and community, you won’t be able to imagine retirement anywhere else! Make a private appointment today, and immerse yourself in the feeling of serenity and tranquility you’ve been looking for. (id:12178)
24 Lyon Avenue
Guelph, Ontario
CUSTOM-RENOVATION OPPORTUNITY IN EXHIBITION PARK. With over 2100 sq/ft, 3 bedrooms, 3 bathrooms, home office, AND a 1 car garage, what more could you ask for? The main floor will have an abundance of natural light throughout the open-concept floor plan. Hardwood will run throughout the main floor continuing into your custom-designed Paragon Kitchen with a 10’ island, appliances of your choosing, and ample storage space. The beautiful part of it all is that you get to select and choose all the finishes for this kitchen! There will also be a powder room, laundry and a mudroom with built-in closet. The second floor will boast hardwood flooring, 3 large bedrooms all with their own walk-in closets, as well as an office space. The Master Bedroom will be outfitted with a 5-piece ensuite with a glass shower, soaker tub and walk-in closet. There will also be a 5-piece bathroom for the rest of the family to enjoy. The backyard is lined with mature trees giving you ample privacy! **** EXTRAS **** Steps to Exhibition Park, you will have easy access to all its playgrounds, wading pools, tennis courts, and baseball diamonds. Also only minutes to downtown Guelph with all its unique stores, restaurants and the Guelph GO station. (id:12178)
106 Sunnylea Crescent
Guelph, Ontario
Exciting Investment Opportunity Calling all builders and investors! An exceptional opportunity awaits you in this sought-after residential neighbourhood. We are thrilled to present a vacant, buildable parcel of land situated on a dead-end street, just a short stroll away from the hospital, public transit, and various amenities. This rare 0.25-acre vacant lot offers the ideal canvas for your next project—a potential 6-plex building awaits those with a keen eye for lucrative investments. Alternatively, with the approval of a parking variance, you could capitalize on the space and construct up to 8 rental units. Included with the property are plans for a contemporary 6-plex building. Meticulously designed for optimal livability, the proposed structure comprises four 2-bedroom, 2-bathroom units and two 3-bedroom, 2-bathroom units. The thoughtful layout caters to the comfort and convenience of residents. Parking won't be a hassle, as the building plans allocate space for 9 cars, ensuring ample room for residents and visitors alike. Additionally, there are 6 storage lockers to meet the storage needs of the occupants. For those interested in maximizing the potential with 8 units, we invite you to reach out. The Seller is more than willing to engage in detailed discussions regarding this option. Furthermore, the Seller is open to exploring collaborative building arrangements under the right terms. (id:12178)
24 Lyon Avenue
Guelph, Ontario
*CUSTOM-RENOVATION OPPORTUNITY IN EXHIBITION PARK* Every once in a while, an opportunity arises that makes you say, WOW. Don’t miss your chance to live on one of Guelph’s most sought-after signature streets, all while customizing a renovation to your exact specifications wants and needs. With over 2100 sq/ft, 3 bedrooms, 3 bathrooms, home office, AND a 1 car garage, what more could you ask for?! The main floor will have an abundance of natural light flowing through the brand-new windows and a large open-concept floor plan, allowing you to entertain and host all the family gatherings throughout the year. There is hardwood that will run throughout the main floor continuing into your custom-designed Paragon Kitchen with a 10’ island, appliances of your choosing, and ample storage/counter space. The beautiful part of it all is that you get to select and choose all the finishes for this kitchen, you can have as little or as much assistance as you want! There will also be a 2-piece powder room, laundry room, and a mudroom with a built-in closet, all rarities for properties in this area of town. The second floor will boast hardwood flooring, 3 large bedrooms all with their own walk-in closets, as well as an office space for the at-home-professionals. The Master Bedroom will be outfitted with a stunning spa-like 5-piece ensuite with a glass shower and soaker tub as well as a spacious walk-in closet. There will also be a 5-piece family bathroom for your family or your guests to enjoy. The backyard is lined with large mature trees giving you all the privacy needed to enjoy year round. Steps to Exhibition Park, you will have easy access to all its playgrounds, wading pools, tennis courts, baseball diamonds, or simply a day just relaxing under the trees. Only minutes to downtown Guelph with all its unique stores, restaurants and minutes to the Guelph GO station, an easy commute to Toronto! Don’t miss this amazing opportunity! (id:12178)
85 Macdonnell Street
Guelph, Ontario
This is your opportunity to own your own business! Philthy Philly's is a restaurant specializing in Cheesesteak sandwiches and Poutines! This Guelph location is in a high traffic area in the heart of the downtown. Its located near the bus station, train station, Sleeman Center, River Run Center, late night student bars and offices that provide plenty of walk ins. This is a growing franchise with 36 Canadian stores currently. Don't miss out on this franchise being yours. (id:12178)
63 Arthur Street Unit# 304
Guelph, Ontario
Welcome to Metalworks - Guelph's finest urban living! Drawing inspiration from the community's rich history, it embodies the essence of a carefree condo lifestyle while conveniently located steps from the vibrant downtown core. You could enjoy/entertain at one of the countless elegant community spaces or take a quick walk to explore the additional countless amenities that surround the planned enclave. This one owner unit is move-in ready and BARRIER-FREE! This means it's designed to have a smooth passage from all living quarters resulting is a wide, open layout with minimum doorway widths, in-suite automatic door opener and a large bathroom with wheelchair turning radius - very spacious! Walk in the front door and feel the comfort of home. The new vinyl flooring makes the space feel more lighter and leads you out the oversized, covered balcony where you can easily have some comfortable outdoor furniture, further expanding your living space. Stainless steel appliances, quartz countertops, carpet free, in-suite laundry, bike storage, underground parking, e-car charging spots, lots of visitor parking. There's so much more... contact us for full list of features and amenities. (id:12178)
53 Paul Avenue
Guelph, Ontario
ATTENTION DEVELOPERS!! Amazing opportunity to purchase a 2+ property assembly with incredible development potential! 53 Paul Ave to be sold with 102 Emma Street, creating a rare 1 acre lot with residential zoning. Property includes a solid 3 bedroom brick bungalow in good condition and detached garage. Quiet residential neighbourhood with transit and walkability to schools, parks and shopping! Total asking price for both lots is $3,300,000. Some or all of 51 Paul Ave is also for sale and would be a great addition! Talk to L/A regarding possible VTB financing and all potential configurations with this versatile parcel. (id:12178)
51 Paul Avenue
Guelph, Ontario
ATTENTION DEVELOPERS!! Amazing opportunity to purchase a 3 property assembly with incredible development potential! 51 Paul Ave to be sold with 53 Paul Ave and 102 Emma Street, creating a rare (approx 1.25 acre) lot with residential zoning. Tremendous additional value in this beautifully renovated 2 storey home. Talk to L/A regarding possible configurations, pricing and vtb financing on this versatile parcel. Quiet residential neighbourhood with transit and walkability to schools, parks and shopping! Total asking price for all 3 lots is $5,300,000. (id:12178)
407a - 1098 Paisley Road
Guelph, Ontario
This exquisite 1 Bedroom + Large Den is located in the desirable west-end of Guelph Located near Costco, Parks, University and various amenities. has never been occupied and boasts captivating beauty. It is Currently Listed at the most competitive price in the Building and Available Immediately. (id:12178)
393 Woodlawn Road W
Guelph, Ontario
Here's an Opportunity!!! This property is located in the north end of Guelph on Woodlawn Rd W. It may not be wide but it sure is deep 645 feet to be exact. Do you have a project that fits the bill? The house and garage on the property could use some TLC, If you wish to keep it. (id:12178)
24 - 35 Harvard Road
Guelph, Ontario
Ready to step into the world of premium tea & become a part of a global tea brand? Your\nchance to own & operate a highly successful franchise in the heart of Guelph. Strategically situated in\na high-traffic area, this store benefits from excellent visibility & footfall. Located in a bustling\nplaza with strong neighbouring anchor tenants & having main street exposure, it enjoys a steady stream\nof customers throughout the day. This bubble tea establishment benefits from being on main transit\nroutes/stops, surrounded by a dense residential neighbourhood, university campuses & ever-growing\ncommercial centers. The Committee of Adjustment has endorsed the plan to lease the hotel located across\nthe street from this business to the university for student housing purposes. Business sales will\nbenefit from such a promising collaboration. **** EXTRAS **** All Chattels, Equipment & Fixtures (To Be Detailed). Franchisor Provides Strong Support, Structure &\nTraining. Low rents & long lease term. (id:12178)
35 Jell Street
Guelph, Ontario
SEPARATE ENTRANCE/PRIVATE YARD/3 CAR PARKING- This Brand New! Freehold townhome with walkout basement in sought-after south end Guelph in the beautiful Royal Valley community. 3 bed/2.5 bath, with over 30k of upgrades, open concept living area with stylish kitchen and new stainless steel appliances. Gorgeous hardwood on main floor with 9’ smooth ceilings. Ease of living laundry room on main floor. Private backyard backing onto trees. Tarion warranty applies. This Stunning Freehold New Build is one you won't want to miss! (id:12178)
43 Jell Street
Guelph, Ontario
Brand New! Freehold townhome with walk-out basement in sought-after south end Guelph in the beautiful Royal Valley community. Accommodation to park 3 cars, 3 bed/2.5 bath, over 30k in upgrades, open concept living area with upgraded worry-free granite kitchen countertop and new stainless steel kitchen appliances. Stylish hardwood throughout main floor and 2nd floor hallway complementing the gorgeous oak staircase. Ease of living laundry room on main floor. Private backyard backing onto trees. Close to all amenities and the University of Guelph. Tarion warranty applies. (id:12178)
71 Wyndham Street S Unit# 411
Guelph, Ontario
WELCOME TO SUITE 411 AT EDGEWATER CONDOS IN THE HEART OF DOWNTOWN GUELPH ALONG THE SPEED RIVER! THIS MODEL SUITE INCLUDES $4,847.22 IN DESIGNER UPGRADES! AS WELL, THE BUILDER IS OFFERING 1 YEAR OF FREE CONDO FEES - THAT IS A TOTAL BONUS OF $13,480.02.. The layout of this suite is truly outstanding and must see!!! Features include beautiful pot lighting and wide plank engineered hardwood flooring throughout the kitchen, living area, bedrooms, and den. The upgraded backsplash in the kitchen adds an extra touch of elegance to this already impressive space. The separately winged master bedroom is a true oasis, complete with 2 walk-in closets and a 5-piece ensuite featuring a free-standing soaker tub and an upgraded hydro rail system in the shower. Crafted by the esteemed Tricar Group, the 14-story marvel graces Wyndham Street, offering a serene lifestyle intertwined with the city's dynamic energy. Embrace the array of amenities: a spacious social lounge fostering connections, a fitness center promoting well-being, a comfortable guest suite, and a leisurely golf simulator. The panoramic views in the residents' lounge elevate any gathering, while the outdoor dining terrace and BBQ area invite alfresco indulgence. Edgewater promises living that transcends expectations. Experience the epitome of urban luxury in downtown Guelph. Your lavish haven awaits SEEING IS BELIEVING! MOVE IN THIS SPRING! BOOK YOUR PRIVATE TOUR TODAY!!! (id:12178)
5676 Watson Road N
Guelph/eramosa, Ontario
Your blank canvass, an awesome slice of paradise. This is your opportunity to own a sweet lot just outside the city, with the address you have been waiting for. Just north of Guelph Lake, on (west side of) Watson Rd halfway between Mill Rd and Nichol Townline. Close to both Guelph and Fergus, with convenient access to both Hwy 6 and 124. Lots of provisions from all the local farms - an awesome location!! (id:12178)
1st Flr - 327 Woolwich Street
Guelph, Ontario
Renovated main floor office space with three separate offices, waiting room and bathroom located in\nexhibition park guelph. Three parking spots included in rear of building and accessible front entrance\nwith ramp. Roughly 600 sq. ft. Perfect for a professional office, wellness centre or shared office\nspace of any kind. Available immediately (id:12178)
73 Arthur Street S Unit# 103
Guelph, Ontario
LUXURIOUS LIVING AT THE COPPER CLUB - METALWORKS DEVELOPMENT: This sought-after, well-appointed 3-storey townhome is truly a joy to view. Experience urban elegance in this exceptional condo with abundant natural light—beautiful large, bright windows flood the main living spaces, creating a warm and inviting atmosphere. The spacious kitchen is a joy to work in, with its large island, lots of counter space, and ample cabinetry. Overlooking the dining and living room makes for a wonderful entertaining area, especially with the cozy fireplace. The 2nd floor boasts a gorgeous 4 pc bathroom, high ceilings, 2 bedrooms, one having its own private balcony—a great spot for reading a book. This floor conveniently has access to the main building with all its wonderful outdoor community space and amenities. The private primary suite with a stunning spa-like ensuite is on the 3rd floor. It too has its own outdoor area. A good-sized laundry area with a sink situated on this level makes for great convenience. This home is just a beautiful space to spend time in. Hassle-free living too with its own indoor dedicated parking space and visitor parking accessible right from the suite. Another bonus is the suite’s private entrance from the street, so there's no need to go through the main building. The amenities included at the Metalworks Development are a super unique speakeasy lounge, chef's kitchen with a private dining area, library, mobile study work station, pet spa, gym, outdoor community area with lovely landscaping, a bocce ball court, outdoor fire pits & lounge seating, and year-round BBQs with gas lines. The Metalworks Development is located right next door to the Historic Spring Mill Distillery and within walking distance to downtown, the GO station, delicious restaurants, shopping, the farmer's market, the Sleeman Centre & River Run Centre, as well as many trails and parks for outdoor enjoyment. Truly a wonderful lifestyle to embrace. (id:12178)
28 Beechlawn Boulevard
Guelph, Ontario
Welcome to 28 Beechlawn Blvd, where comfort and style come together. This neutral aesthetic, 2 bedroom, 1.5 bathroom home boasts over 1300 sq ft of main floor living space, providing ample room for relaxation and entertainment. As you step inside, you'll be greeted by the warmth of the hardwood floors that flow throughout the open-concept living, kitchen & family room areas. Natural light floods the home, thanks to the bay windows & skylight - creating a bright and inviting atmosphere. The well-appointed kitchen features a white appliance suite and plenty of counter & cupboard space, making meal preparation and storage a breeze. Enjoy your morning coffee on the back patio, or entertain guests in the spacious living room. Retreat to the primary bedroom, complete with a 4-pc ensuite bathroom and a walk-in closet. The second bedroom is perfect for guests or can be used as a home office or den. Convenience is key, with a single garage providing secure parking and additional storage space. The exterior of the home exudes great curb appeal, with manicured landscaping and a welcoming entrance. Located in the peaceful and social Village by the Arboretum, this retirement community offers a range of amenities, including a clubhouse, fitness center, pool, games rooms, pickleball courts, walking trails & more. Enjoy a maintenance-free lifestyle, with landscaping and snow removal taken care of for you. Don't miss the opportunity to make this retirement village your new home. Contact us today to schedule a viewing and experience the comfort and convenience for yourself. (id:12178)
3 - 170 Silvercreek Parkway N
Guelph, Ontario
Style Encore® buys and sells gently used apparel, professional attire, shoes, handbags and accessories for women and is the newest member of the Winmark Franchise family of high quality retail-resale brands. The retailer aims to be the preferred store for fashionistas, bargain hunters, and recycling-conscious women by focusing on the latest styles and hottest brands, all in great condition. This ultra-high-value retailing niche is completely turn-key and located in Guelph's North end within a high traffic and highly visible retail plaza on Silvercreek Parkway. A profitable retail franchise with great sales volume, fully equipped, inventory and systems in place making this an incredible business opportunity! (id:12178)
170 Silvercreek Parkway N Unit# 3
Guelph, Ontario
Style Encore® buys and sells gently used apparel, professional attire, shoes, handbags and accessories for women and is the newest member of the Winmark Franchise family of high quality retail-resale brands. The retailer aims to be the preferred store for fashionistas, bargain hunters, and recycling-conscious women by focusing on the latest styles and hottest brands, all in great condition. This ultra-high-value retailing niche is completely turn-key and located in Guelph's North end within a high traffic and highly visible retail plaza on Silvercreek Parkway. A profitable retail franchise with great sales volume, fully equipped, inventory and systems in place making this an incredible business opportunity! (id:12178)
755 Stone Road E
Guelph, Ontario
Private 2.3 - Acre country retreat awaiting your home plans and all within the city limits. 2+ acres of gently rolling private space to roam, close to trails, shopping, University and all the other amenities and ideally situated minutes to south Guelph. This lot comes with an exclusive laneway that opens to a picturesque and private meadow that affords endless possibilities for your future residence. Call to walk this beautiful parcel of land and the availability of permits and plans. (id:12178)
71 Wyndham Street S Unit# 501
Guelph, Ontario
WELCOME TO SUITE 501 AT EDGEWATER CONDOS IN THE HEART OF DOWNTOWN GUELPH ALONG THE SPEED RIVER! THIS INCREDIBLE SUITE INCLUDES $15,895.38 IN DESIGNER UPGRADES! AS WELL, THE BUILDER IS OFFERING 1 YEAR OF FREE CONDO FEES - THAT IS A TOTAL BONUS OF $24,423.78 The gorgeous layout features two bedrooms, two bathrooms, and a den to adds versatility to your space. The 5th-floor balcony provides a breathtaking south view of the river and park, a treat for even the most discerning tastes. The gourmet kitchen is a culinary enthusiast's dream, equipped for entertaining and leaving guests in awe. The open-concept living and dining area seamlessly merges functionality with elegance, creating a space that caters to both relaxation and formal gatherings. Retreat to the master bedroom, an oasis of tranquility, boasting an ensuite, walk-in closet, and high-end touches that add a touch of opulence. The stunning waterfall countertop edge is a visual delight, and the inclusion of custom Barzotti kitchen cabinetry, pot lighting, and hardwood flooring in key areas add to the allure. Crafted by the renowned Tricar Group, the 14-story building is a work of meticulous design, situated on Wyndham Street. Edgewater offers serene living while connecting you to the city's vibrancy, creating a harmonious balance. Enhancing your living experience are a plethora of amenities: a spacious social lounge for community engagement, a professional fitness center for well-being, a comfortable guest suite, and a golf simulator for leisure. The residents' lounge offers panoramic views, perfect for gatherings. The outdoor dining terrace and BBQ area provide an alfresco escape. Edgewater promises extraordinary living that exceeds expectations. Embrace the pinnacle of urban living in downtown Guelph. Your opulent haven awaits. SEEING IS BELIEVING! MOVE IN THIS SPRING! BOOK YOUR PRIVATE TOUR TODAY! (id:12178)

