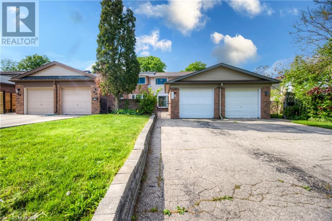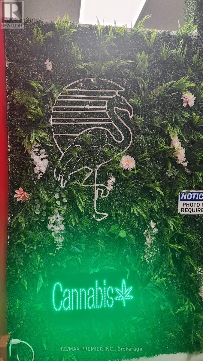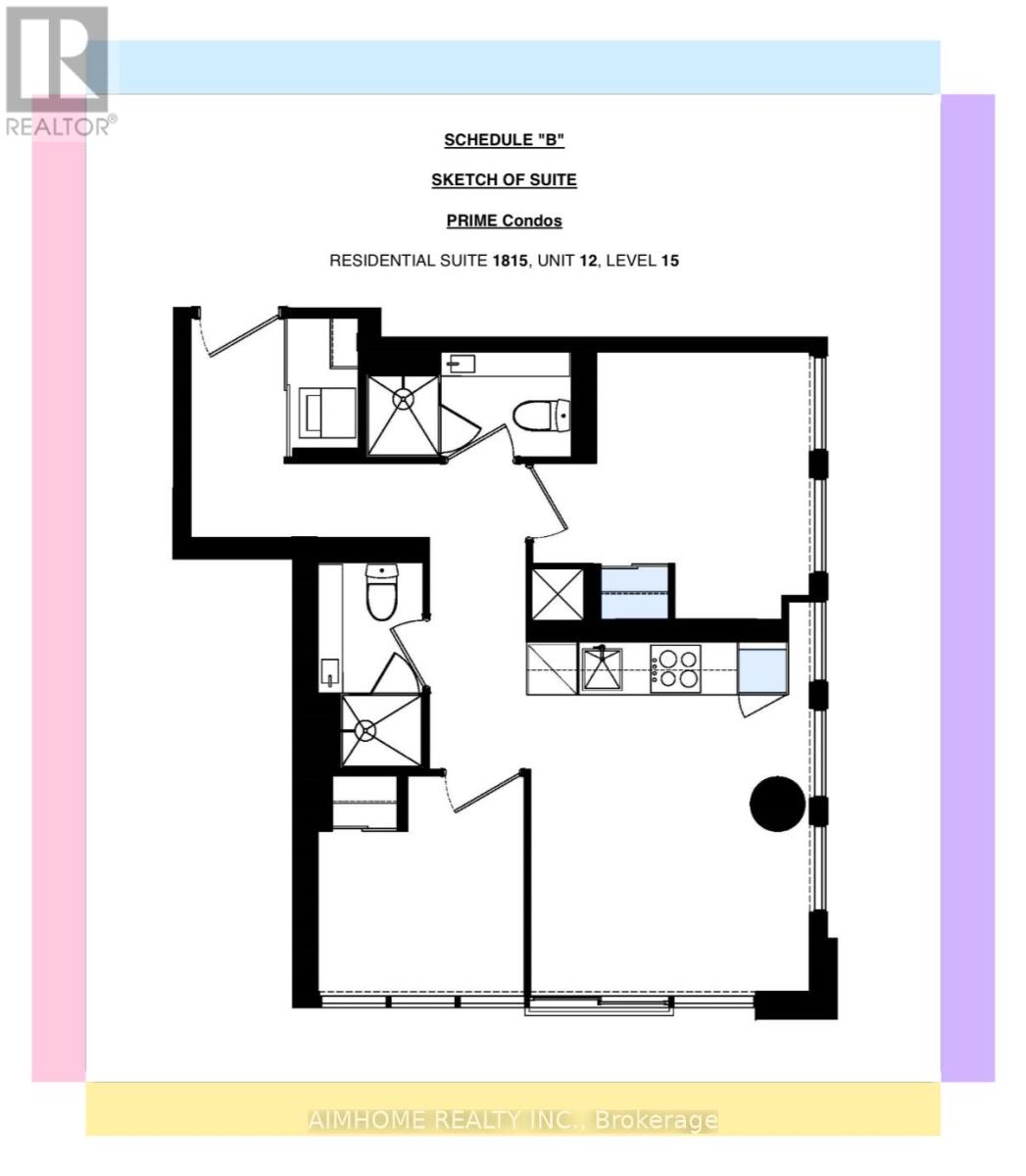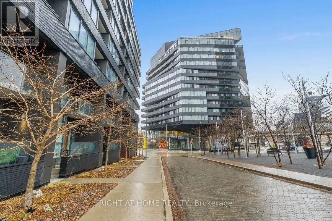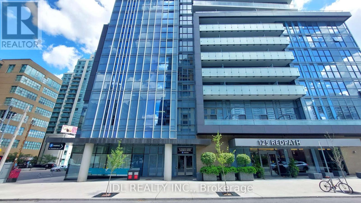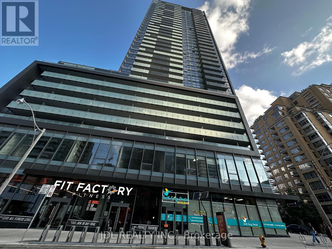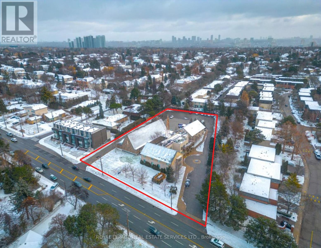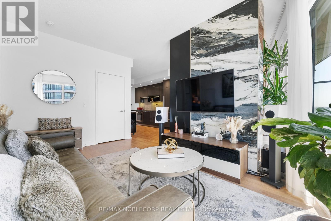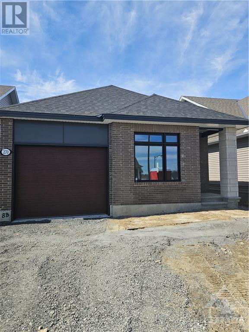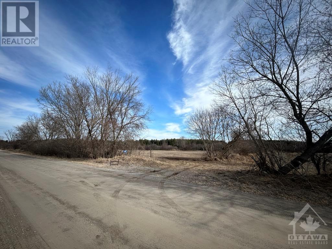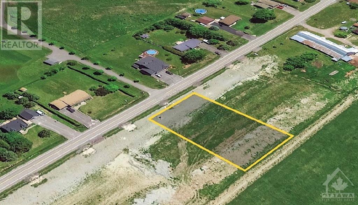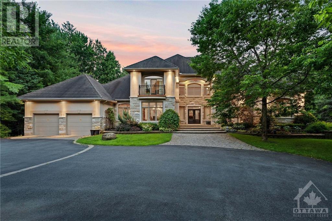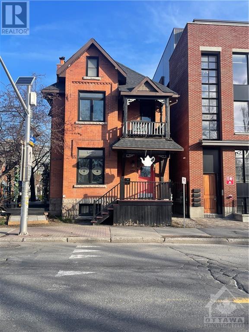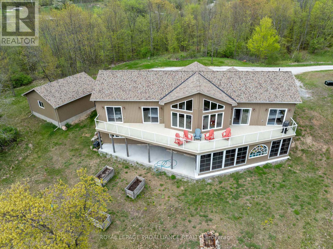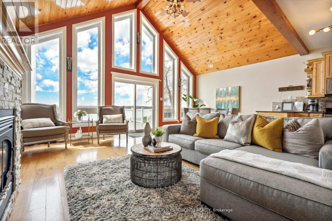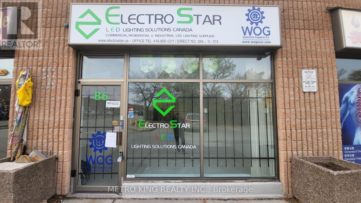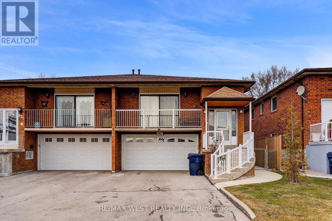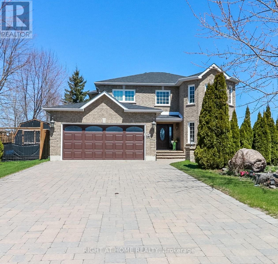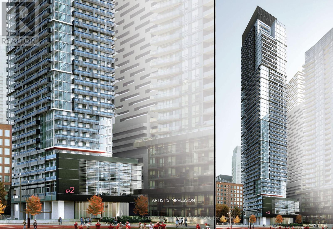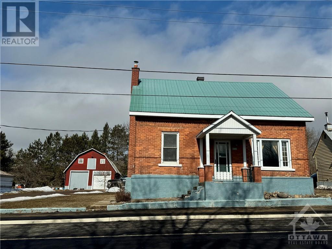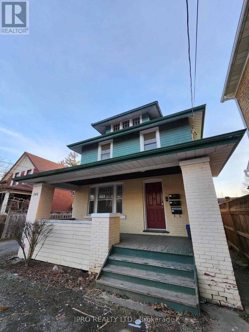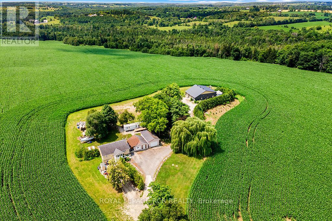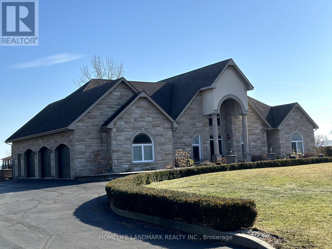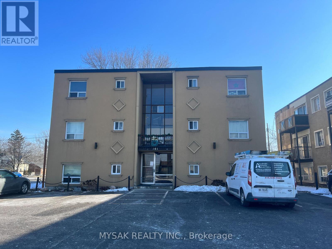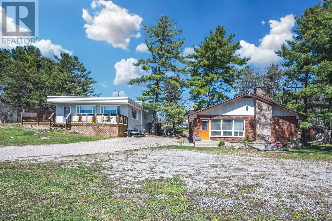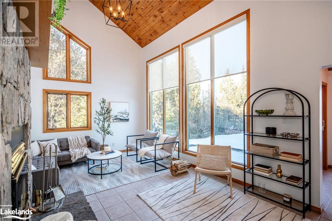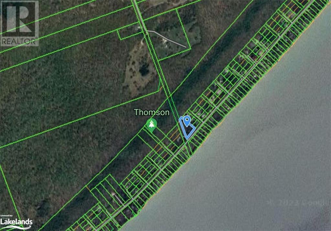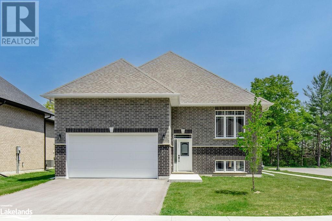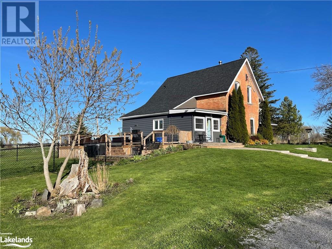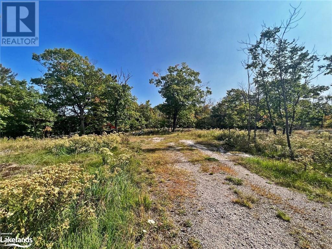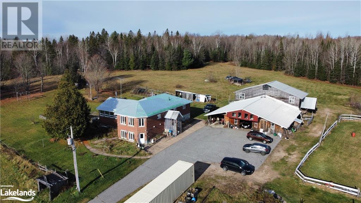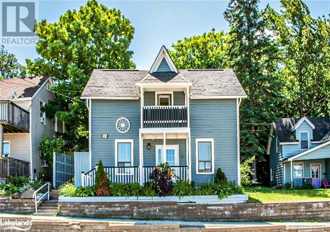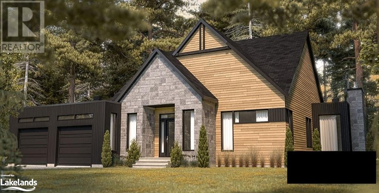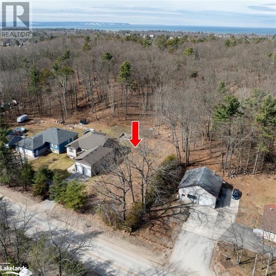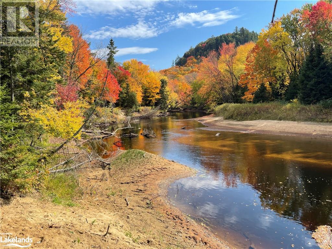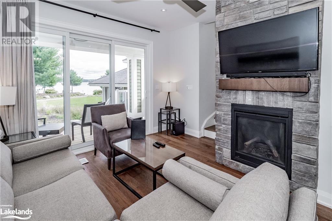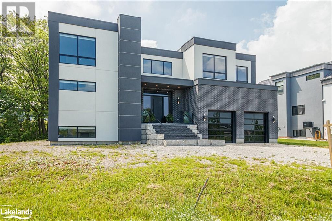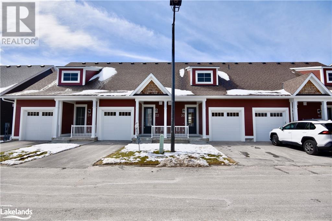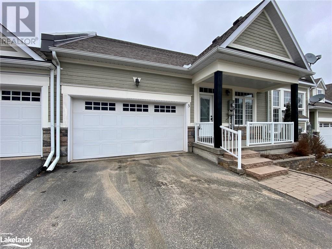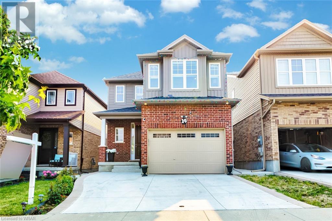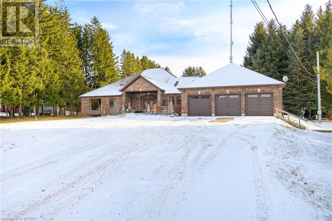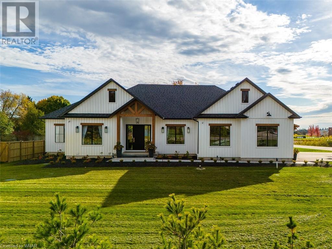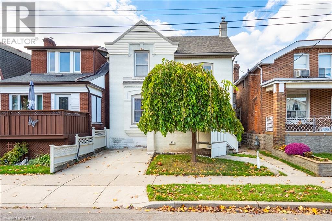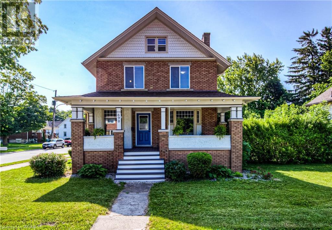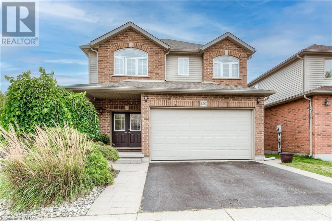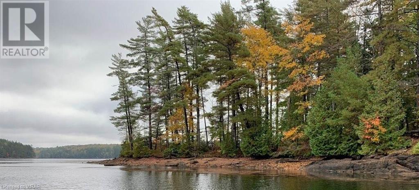Ontario Real Estate - Buying & Selling
Buying? (Self Serve)
We have thousands of Ontario properties for sale listed below. Use our powerful ‘Search/Filter Results’ button below to find your dream property. When you find one, simply complete the contact form found on the listing.
Buying? (Assisted)
Looking for something specific? Prefer assistance by a qualified local agent? No problem, complete our ‘Buyer’s Profile’ form and Red and White Realty™ will start a detailed search for you.
Selling Your Property?
List your home with Red and White Realty™ and get Sold! Get top dollar for your home with award winning service. Complete our ‘Seller’s Profile’ form to send us details about your property for sale.
"We are at your side each step of the way."
44 Ralgreen Crescent
Kitchener , Ontario N2M 1T9
Welcome to 44 Ralgreen. Here is a great opportunity to own a home in a wonderful family neighbourhood for well under the cost of the average home with no condo fees! This 3 bedroom home has lots of space for the growing family with almost 1400 sq ft finished living space, nicely sized bed rooms, large living room, large finished rec room and a dining room that gives access to a very nice private y…
LOADING
604 Yonge Street
Toronto, Ontario
Located in the vibrant heart of downtown Toronto, near Yonge and Wellesley, this cannabis store presents an exceptional opportunity in a thriving market. Surrounded by bustling streets, trendy cafes, and shopping hubs, the store enjoys high visibility and foot traffic, attracting a diverse clientele. With its proximity to educational institutions, offices, and major attractions, it caters to a broad demographic of customers seeking quality cannabis products. Boasting a loyal customer base and positive reputation, this turnkey business offers prospective buyers a solid foundation for success in the rapidly growing cannabis industry. This is a Brand New store. Unfortunately, the owner has had a family emergency and won't be able to continue the business. Opened in December 2023. Take over the lease and enjoy the benefits **** EXTRAS **** All Chattels and equipment included (id:12178)
1815 - 319 Jarvis Street
Toronto, Ontario
Video@MLSAmazing 2 Bedrooms 2 Bathrooms Sunny Bright Corner-Unit with S/E Exposure619 Sq.ft, 2 Bedrooms Split, Many Windows Floor-to-Ceiling You will Love itModern Kitchen S/S Appliances, Hi-Quality Laminate Floor, Quartz Countertop and Hotel-Style Bathrooms<> **** EXTRAS **** TTC@Door, Walk to Subway, Yonge-Dundas Square, Eaton Centre, Allen Gardens Park, City Hall, U of T & TMU (id:12178)
413 - 21 Lawren Harris Square
Toronto, Ontario
Beautiful Spacious 2 Bedroom Style, Open Concept Layout, Modern Kitchen With Built-In Stainless Steel Appliances, Oversized Wraparound Balcony, Floor To Ceiling Windows, Public Transit And Walking Distance To Harbor Front, Distillery District, Hwy Gardiner/Hwy 404, Close To The Lake, Close To Centre Downtown, As Part of the Modern Amenities: Visitor Parking, Guest Suites, Gym Rm, Rooftop Deck, Bbq, Party Rm, Concierge, Security System, Parking And Locker. Tenant Pays Utilities. **** EXTRAS **** Built-In: Fridge, Stove, Cooktop, Dishwasher & Microwave/Range Fan. Washer/Dryer Combo. All Elf's. (id:12178)
210 - 165 Eglinton Avenue E
Toronto, Ontario
High cap rate! Long term lease! Rare Opportunity to own A Spectacular Office Space In ""The Eglinton"" Condo By Menkes . Ideally Located in The Heart Of Yonge & Eglinton. Quality Finishes Throughout. Corner Unit with Bright And Spacious Interior. 4 Individual offices, 1 kitchenette, 1 big meeting room, 1 Janitor Room and a Reception area. Steps To Eglinton Station & Future Lrt. Perfect For Professionals: Accountants, Lawyers, Designers, Education, Doctors, etc. **** EXTRAS **** The rest of Legal Description is: AS IN AT5135753 CITY OF TORONTO (id:12178)
210 - 165 Eglinton Avenue E
Toronto, Ontario
High cap rate! Long term lease! Rare Opportunity to own A Spectacular Office Space In ""The Eglinton"" Condo By Menkes . Ideally Located in The Heart Of Yonge & Eglinton. Quality Finishes Throughout. Corner Unit with Bright And Spacious Interior. 4 Individual offices, 1 kitchenette, 1 big meeting room, 1 Janitor Room and a Reception area. Steps To Eglinton Station & Future Lrt. Perfect For Professionals: Accountants, Lawyers, Designers, Education, Doctors, etc. **** EXTRAS **** The rest of Legal Description is: AS IN AT5135753 CITY OF TORONTO (id:12178)
2609 Bayview Avenue
Toronto, Ontario
Place of Worship With Adjoining Residential Care Facility - 2601-2609 Bayview Avenue. The Property Is Situated Within The Desirable Area Of St.Andrew-Windfields. Close Proximity to Hwy. 401. Approx. 1.749 acres of Land And Parking Lot For Approx. 59 Vehicles. Church Approx. 12,268 SF over 2 Floors, Accessible with Ramp and Elevator. The Residential Care Facility is the Tenant and has a Long-term Lease in Place. Buyer to Assume Tenant. Preliminary Concept Plans for future development are available. Seller Is Holding Back Offers, Offers To Be Received On Bid Date March 25 By 5:00 Pm Est. No Preemptive Offers. Not Listed or Designated Heritage. No Vendor Take-Back. Preliminary concept plans available. **** EXTRAS **** Property Taxes Not Applicable As Use Is A Place Of Worship - Tax Exempt. (id:12178)
3008 - 117 Mcmahon Drive
Toronto, Ontario
Welcome to suite 3008 - your urban oasis! This contemporary, luminous and unique 2-bedroom, 2-bath luxurious corner suite condo offers a stylish living experience! Featuring 9-foot ceilings, a beautiful kitchen, dining, and living space enhanced with 1 parking spot and a locker. Nestled in a vibrant community of Bayview Village, this nest seamlessly blends chic design, functionality, and an abundance of modern amenities. With proximity to TTC stations, easy access to Hwy 401/404, shopping malls, restaurants, and more, this unit defines upscale urban living! **** EXTRAS **** Fridge, Stove, Dishwasher, Washer & Dryer. All existing Elf. (id:12178)
270 Maygrass Way
Ottawa, Ontario
Adult community bungalow with fully finished basement and over $33,000 in upgrades built in. 2+1 bedrooms and 2.5 baths, is under construction and available for Spring 2024 delivery. Total living space offered approx 2,682 per builder website. Great opportunity to buy, before prices increase and get an existing property sold in the Spring market! Designer colour selections have been made and are being installed, alos custom electrical package. Modern floorplan features 9' ceilings on main and also extra height in lower level. Bonus: hardwood flooring extended to both main floor bedrooms, AC, upgraded Hanstone quartz counters, gas line to BBQ, waterline to fridge! Popular adult bungalow community with recreation centre for social events, with modest ($300 annually) association fee. "Other" dimension on main floor is garage, which is an oversize single measuring 11'9" x 20-'6". This development almost sold out! (id:12178)
438 Pioneer Road
Merrickville, Ontario
Escape to tranquility on this exceptional 2.5-acre land parcel nestled on a quiet road. With a flat site and picturesque tree lines, this property offers endless possibilities for those seeking peace, privacy, and a connection to nature. Surrounded by mature trees, it exudes a sense of peace and seclusion, providing a tranquil sanctuary away from the hustle and bustle of urban life. This lot is perfect for creating your dream home or retreat. Whether envisioning a sprawling estate or a cozy cottage, the flat terrain offers a blank canvas for creativity. This property presents an excellent investment opportunity for those seeking both natural beauty and accessibility. Don't miss the chance to own a piece of paradise and create lasting memories in this idyllic sanctuary. (id:12178)
3298 Sarsfield Road
Ottawa, Ontario
Great opportunity awaits you with this half an acre lot. Large enough to have triple garage and a pool in the backyard. This land is only 10 min to Orleans Mall. No rear neighbours, with beautiful single homes built along side. Soil test done. Hydro on lot. Can build a 2 storey detached home or bungalow. Drawings available for a single 2 storey home. Selling agent sold neighbour land last year for $250000. Contact for more information. (Buyer to confirm all information with the city.) (id:12178)
5800 Queenscourt Crescent
Ottawa, Ontario
Sitting on 2 acres of treed land in Rideau Forest, exceptional quality, design & craftsmanship are emphasized throughout. Entering through the foyer you're welcomed into a grand living room w/ soaring 20ft ceilings & a gas fireplace. Gourmet kitchen w/ a formal dining rm & family rm w/ coffered ceilings, wood burning fireplace & direct access to the backyard. Main level primary suite features custom 5pce ensuite & California walk-in closets & private access to the hot tub. Convenient main floor office directly off the primary can be used as a bedrm. 3 add'l beds w/ their own balcony. 2 beds feature a walk-in closet & 1 bed features a 4pc ensuite. Bsmt is finished w/ 9-ft ceilings, bar, theatre & ample space for family & entertaining. The backyard is an absolute oasis w/ a beautiful in-ground salt-water pool, hot tub, spacious covered terrace & outdoor kitchen w gas BBQ & fridge are just some of the features this resort-style home has to offer. Attached & detached 2-car garages. (id:12178)
551 Somerset Street W
Ottawa, Ontario
Welcome to 551 Somerset St. A building built with the style and design of years past. The only difference is that the entire building was mostly restructured/renovated in 2016 to the recent building code and fire code. Work that was completed is; all mechanical, electrical, updated, all floor joists replaced, and all plumbing including underground plumbing to the City sewer is new at the time of renovation. All Electrical is new and upgraded at the time of renovation. All windows, doors, and roof and two new furnaces were also updated at the time of the renovation. Two new air conditioners were replaced in 2021. This building has two units separately metered. Architectural drawings/plans can be available upon request. This is a turn-key, fully occupied building in a great location across from Dundonald Park. (id:12178)
38 Oak Bluffs Road
South Frontenac, Ontario
The property boasts 5.3 acres of land & features views from the house & deck over the lake. The main level has 3 bdrms, 3 full baths, & large open concept kitchen & great room w/ cathedral ceilings. Each bedroom has an ensuite bath & access to the large deck. The spacious and open custom kitchen is immaculate and features quartz countertops plus a walk-in pantry. The lower level has two bdrms, a full bath, living room w/ fireplace & a kitchen area. The lower level is bright & spacious & has a screened-in sitting area & patio. The concrete patio area has been re-enforced for a future hot tub with hydro and plumbing rough-in. Beside the house sits a detached, 2-car garage. This private setting is located in a waterfront community Badour Farms Estates. All property owners enjoy private privileges to a boat launch on Bobs Lake and to trails in the 450 acres of land within the community. (id:12178)
7304 Glen Ellen Drive
Ramara, Ontario
Your Own Private Paradise Where Stunning West Views And Endless Activities Await You On The Pristine Shores Of Lake Couchiching. The Perfect Escape For Those Seeking Relaxation & Year-Round Adventure. 3 Bed, 1 Bath, Custom Built, 1452 Sqft Bungalow. Experience The Bright & Airy Atmosphere Of The Open-Concept Living/Dining Area. Large Windows Offer Plenty Of Natural Light & Stunning Panoramic Views. Fully Equipped Kitchen Features Modern Appliances & Ample Counter Space, Making It Easy To Prepare Delicious Meals For Family And Friends. Enjoy The Breathtaking Sunset From The Deck, Or Gather Around The Fire Pit For Cozy Evenings Under The Stars. This Bungalow Is The Perfect Getaway For Anyone Looking To Escape The Hustle & Bustle Of City Life To Enjoy The Peace & Tranquillity Of Cottage Livin **** EXTRAS **** Lifebreath Air Exchange, 40 Yr Fibreglass Shingles, Icf To Roofline, Composite Deck, Eco-Flow Septic, Reverse Osmosis, Hickory Wood Floors, Sfwt With Iron & Sulphur Removal, Granite Countertops. (id:12178)
B6 - 2370 Midland Avenue
Toronto, Ontario
Bright & Well Maintained And Finished Unit In High Demand Location Of Midland/Sheppard In Winco Business Park. Zoned M-Industrial Uses Include Office, Retail(10% Only If Manufacturing), Warehouse Storage, Light Manufacturing. Easy Access To Hwy 401, Transit, Lrt & Scarborough Town Centre. 3-Pc Washroom And Kitchenette. (id:12178)
167 Arleta Avenue
Toronto, Ontario
Charming Semi-Detached 5 Leavel Backsplit Approximately 3000 Sq. Ft Home With 4 Bedrooms. Features Include Kitchen With Spacious Eat- In Area, Walkout From Living Room To Balcony, Hardwood Floors Throughout, Family Room With Gas Fireplace and Walkout to Large Porch With Roof and Skylight, 3 Baths, Galley Kitchen in Lower Level, Double Garage Via Double Private Drive and Entrance to Home From Garage. Great Opportunity For Large and or Growing Family. Conveniently Located near Public Transit, Highways and all Amenities. **** EXTRAS **** Newer Windows, Main Roof Replaced Shingles 2022 As Per Seller. (id:12178)
12 Natures Trail
Wasaga Beach, Ontario
Spacious home: 3,210 sq ft, 1,645 sq ft on main floor, 1,565 sq ft in lower level. Generous lot: 57.45 ft x 133.13 ft. New all-brick raised bungalow, fully finished basement. Layout: 3 bedrooms on main floor, 2 bedrooms in lower level. 2 full bathrooms, 1 half bathroom. Main floor laundry. 9-ft ceilings, covered rear deck. 2-car garage. Modern amenities: hot water on demand, central vacuum, AC, HRV. Covered concrete front porch. Fully sodded yard, paved driveway. Upgraded kitchen: shaker-style cabinets, double stacked uppers, deep fridge uppers, large pantry, pot/pan drawers. Upgraded bathroom vanities, quartz countertops, undermount sinks. Ensuite with double sink, glass shower door. Additional features: cellar for storage. Move-in ready with modern comforts and stylish finishes. (id:12178)
12 Natures Trail
Wasaga Beach, Ontario
This spacious home offers a total area of 3,210 square feet, with 1,645 square feet on the main floor and an additional 1,565 square feet in the lower level. Situated on a generous lot measuring 57.45 feet by 133.13 feet, this brand new all-brick raised bungalow boasts a fully finished basement. Inside, you'll find a well-designed layout featuring 3 bedrooms on the main floor and 2 additional bedrooms in the lower level. There are 2 full bathrooms on the main floor, along with an additional half bathroom. Convenience is at your fingertips with a main floor laundry room. The main floor showcases 9-foot ceilings, adding to the open and airy feel of the home. Step outside to the covered rear deck, perfect for enjoying outdoor activities rain or shine. Your vehicles will be well accommodated in the 2-car garage. This home is equipped with modern amenities such as hot water on demand, rough-in central vacuum, air conditioning, and a heat recovery ventilator (HRV). The covered concrete front porch adds curb appeal, while the fully sodded yard and paved driveway complete the exterior package. Inside, the kitchen is a highlight, featuring upgraded shaker-style cabinets, double stacked upper cabinets with crown moulding that reach the ceiling, deep fridge uppers, and a large pantry. The kitchen also offers convenient pot and pan drawers. The bathroom vanities have also been upgraded to match the shaker style, and both the kitchen and bathrooms feature quartz countertops with undermount sinks. The ensuite bathroom includes a double sink and a glass shower door. Additional features of this home include a cellar for extra storage space. This home is ready for you to move in and enjoy all its modern comforts and stylish finishes. Located at the East end of Wasaga near Marlwood golf course, close drive to beach 1 and shopping. (id:12178)
39 Whitfield Crescent
Springwater, Ontario
Welcome to this stunning all-brick, 2462 sq ft., 2-storey home located in the quaint town of Elmvale. Perfectly situated just 10 minutes from the shores of Wasaga Beach, and a quick 20-minute drive to Barrie and Midland. Step into this bright and spacious 4+1 bedroom , 3 +1 bath home, with sleek vinyl flooring throughout, Showcasing an updated kitchen decorated in the new look of royal blue and white with gold handles. Stainless steel appliances, quartz countertops and white subway tile backsplash. Walkout from kit to fenced oasis complete with a heated salt water pool ,deck is large enough to fit lounge chairs for relaxation. Maintained gardens ,two utility sheds and playhouse for the children. The master suite offers a private escape with an ensuite bathroom and sizable walk-in closet. Inside entry from garage to main floor laundry/mud room.The Unistone Driveway fits 8 cars, plus two in the dbl car garage. Partly finished basement with den, 4 pc bath, gas f/p and rec room ( rec room needs some finishng) Walk to school, park and down town. Arrange your viewing today and make this dream home yours. **** EXTRAS **** Owners have completed many upgrades to the property in the last few years: roof, pool ,decking and heater, freshly painted and vinyl flooring throughout, toilets, powder room vanity, sump pump, fireplace stone, quartz counter , appliances (id:12178)
410 - 39 Roehampton Avenue
Toronto, Ontario
Beautiful 3 Bed unit in E2 Condos, the heart of Midtown at Yonge and Eglinton by Capital Developments and Metropia. 987 SQFT interior + 164 SQFT balcony providing over 1100 SQFT of total living space! Spacious layout with a large balcony, bright bedrooms, and an open-concept kitchen with stainless steel appliances. Conveniently located within walking distance to subway access, upcoming Eglinton Crosstown LRT, grocery stores, gyms, restaurants, shops, and entertainment options. Building amenities include a 24-hour concierge, gym, pet spa, outdoor terrace with BBQ, movie theatre, and more! **** EXTRAS **** Appliances including dishwasher, cooktop, fridge, microwave, washer/dryer (id:12178)
3300 Lake Dore Road
Golden Lake, Ontario
5-bedroom starter home in Golden Lake. Pellet stove heats the whole house with oil as backup heat. Super fast fiber internet available. Gorgeous master bedroom with custom large walk-in closet, and a large eat-in oak kitchen with beautiful industrial lighting and wood beams. Both bathrooms have been renovated and include decorative custom towel holders while flooring throughout has been redone. Second floor Laundry and custom sturdy handrail. Bedrooms feature decent-sized closets, and the basement offers great shelves for storage. The property is L-shaped behind the garage, complemented by a massive double garage/workshop with a spacious storage loft. (id:12178)
2 - 346 Queenston Street
St. Catharines, Ontario
Newly renovated three bedroom rental, heat and water included. Enjoy a fresh kitchen and bathroom, shared backyard and private laundry facilities. Conveniently located with a bus stop at your doorstep, ideal for Brock University or Niagara College students. Includes one parking space. Close proximity to outlet mall and shopping amenities. Don't miss out on this modern, convenient living space! 2nd parking space is an additional $50/m (id:12178)
5680 Wellington Road 23
Erin, Ontario
Excellent investment opportunity super close to downtown Erin on a quiet paved road. ~50 arable acres leased year to year for $175/acre. Main bungalow was gutted to the studs ~ 9 years ago & has 2 self contained 2 bedroom units with good tenants who wish to stay ($3,450/month) for total annual income of $50,150. A new septic was installed by Chard ~ 8 years ago. The workshop was reclad, spray foam insulated & converted to elegant living space in 2013. The main level offers soaring 10 foot ceilings, engineered hardwood or ceramic floors, & a spacious den/home office with convenient separate entrance. The open concept kitchen offers abundant cabinetry, backsplash, island & granite counters & the dining room has a walk out to the 14' x 30' BBQ deck. All trim and doors are Poplar. There is also a 2-car garage with storage loft. Land is not eligible for severance under current Provincial regulations. (id:12178)
20190 County Rd 2 Road
South Stormont, Ontario
A remarkable property that sits beautifully along Lake St Francis w/ stunning views of the Adirondacks. This executive 4000 sq ft home was designed w/ taste w/ a spectacular layout. The great room, and spacious kitchen that's finished in cherry wood cabinets and granite countertops, offers you a classy space for family life as well as entertaining. The main floor also offers a master bdrm w/ south facing french doors, an ensuite and walk-in closet, 2 more bdrms, main bath, laundry room and a 2 piece bath. The 2nd floor has a great space for a family room/office w/ a balcony with a gorgeous view as well as a 2 piece bath. The 3 car garage is finished in epoxy flooring and offers a separate living space upstairs. The exterior of this home is impeccably kept w/ an abundance of interlocking patios, retaining walls and best yet.. an inground pool overlooking the water as well as a pool house, gazebo, hot tub area, and boat lift. The stoned inlet, and private property is truly one of a kind. (id:12178)
101 Craydon Road
Whitby, Ontario
Outstanding investment opportunity in the Heart of Whitby nestled in between two rapidly developing neighborhoods! This impressive 12-plex on a spacious 75' x 139' corner lot, offers a diverse suite mix including 5 two-bedroom, 6 one-bedroom, and 1 bachelor unit. With individual hydro metering, tenants cover their utility costs. All units have a Kitchen, Living Room, Dining Room And 4 Piece Bathroom Tremendous upside potential for rent escalation upon turnover, and conveniently situated near public transit, shopping & restaurants, this property represents a compelling prospect for strong and sustained returns. **** EXTRAS **** New Roof installed - 2010, high-efficiency Boiler system installed - 2015 and updated thermal windows, Clean Phase 1 Environmental Available - 2010, Ample onsite parking including 12 Parking Spaces. (id:12178)
2512 Honey Harbour Road
Georgian Bay, Ontario
TWO SUBSTANTIAL PROPERTIES WITH COMMERCIAL POTENTIAL ON AN EXPANSIVE NEARLY-ACRE LOT! Welcome to 2512 Honey Harbour Road. This exceptional property in Honey Harbour offers a Georgian Bay lifestyle, steps from schools, parks, marinas & stores. It is situated on nearly an acre & provides unmatched privacy with perennial gardens & ample parking. With two separate buildings, one zoned for commercial use, it's a versatile opportunity for entrepreneurs or hobbyists. Meticulously maintained, the pride of ownership shines throughout. The chef's kitchen boasts a stunning wall of windows. Recent updates include new windows (2017), thermal windows in the sunroom (2021), a new exterior door (2021), upgraded insulation & a propane fireplace in the sunroom (2021). This property blends modern comfort with timeless charm, offering a dream setting for your aspirations, whether a business venture, hobbies, or simply enjoying Georgian Bay's natural beauty. Create unforgettable memories at your new #HomeToStay. (id:12178)
3767 South Portage Road
Huntsville, Ontario
This exceptional 4-season cottage or home offers you and your family an opportunity to come enjoy Lake of Bays where you can immerse yourself in the beauty of nature all year round. Boasting 4 bedrooms, 2 full bathrooms, and a range of impressive features, this well-built property is the perfect escape for families, nature enthusiasts, or those seeking a get away from the everyday. Upon entering, you'll be captivated by the abundance of natural light flooding through the large windows. The main floor layout combines the living, dining, and kitchen areas, providing a spacious and versatile living space that is perfect for entertaining guests or simply unwinding with loved ones. Enjoy the warmth of the wood burning fireplace while you settle in to relax. The cottage features four generously sized bedrooms, ensuring ample space for everyone to relax and recharge. One bedroom is conveniently located on the main floor with three other bedrooms and 1 full bath located on the upper floor. With a full attached garage and an extra detached garage, you'll have plenty of space to store all your recreational equipment, making it easy to enjoy the various activities available on Lake of Bays throughout the year. Whether it's boating, fishing, kayaking, or ice skating and snowmobiling during the winter months, this property provides endless opportunities for all outdoor adventures. Two outside decks together with a screened in gazebo at the water’s edge, offer the perfect vantage points to soak in the long views of the lake and the surrounding landscape. Young and old will enjoy the beach area with shallow entry into the water. Located in a sought-after area, this well-built cottage offers a true escape from the hustle and bustle of everyday life. Lake of Bays is known for its pristine beauty and 22 km's of crystal-clear waters. You are invited to schedule a viewing! (id:12178)
Lot 191-193 Mallory Beach Road
South Bruce Peninsula, Ontario
Discover the opportunity of a lifetime with this fantastic, unique triple lot investment spanning over 1.03 acres on the tranquil beach road nestled next to Colpoy's Bay. Imagine your custom-built dream home or quaint beach cottage set against the backdrop of the escarpment. Complete privacy with 3 amalgamated lots that back onto the escarpment, Plus the convenience of access to Colpoy Bay's water, opposite the property entrance. Frontage of 235' on the municipally maintained Mallory Beach Rd. Readily available hydro at the property line and is designated R2 Resort Residential zoning.; custom-build your single-family home, accessory uses and buildings or the potential of short-term rental accommodations! Just a few minutes' drive away is Wiarton with all essential amenities including hospitals. This unique property is strategically located between Malcolm Bluff Shores Nature Reserve and a public dock with ample parking. (id:12178)
51 Natures Trail
Wasaga Beach, Ontario
Introducing a stunning new all-brick raised bungalow on a premium corner lot, measuring 61.29 x 143.57ft. This home boasts 3 bedrooms and 2 bathrooms, with a spacious main floor spanning 1600 sq ft and a 1543 sq ft unfinished lower level. Enjoy the convenience of accessing the basement from the interior garage steps, along with the luxury of main floor laundry. The 9 ft ceilings add an airy ambiance throughout. Step outside to the covered rear deck and fully sodded yard, complete with a paved driveway and a 2-car garage. This home is equipped with HW on demand, rough-in central vacuum, AC, and HRV for optimal comfort. The kitchen is a chef's dream, featuring upgraded shaker style cabinets, double stacked upper cabinets with crown molding to the ceiling, deep fridge uppers, a large pantry, and convenient pot/pan drawers. The upgraded shaker style bathroom vanities and quartz countertops in the kitchen and bathrooms, accompanied by undermount sinks, add a touch of elegance. The ensuite boasts a double sink and a glass shower door. Don't miss the opportunity to make this exceptional property your own. Located at the East end of Wasaga near Marlwood golf course, close drive to beach 1 and shopping. (id:12178)
1954 Flos Rd 8 W
Elmvale, Ontario
LOOKING FOR A CHARMING CENTURY HOME WITH JUST UNDER 3 ACRES AND SURROUNDED BY FARMLAND? LOOK NO FURTHER! This Stunning 3 Bedroom, 2 Bath Farmhouse has been lovingly updated over the last 4 years and offers a new family a beautiful place to raise your family and enjoy Country Living with only a short drive to Elmvale, Wasaga Beach, Midland or Barrie for endless shopping! Features including large open updated kitchen with a farmhouse sink, pot lights, new cupboards & counters & shelving (2021), Stainless Appliances (2020), vinyl plank flooring throughout the house, roof/shingles, soffit/facia/eavestrough (2020), new sills & windows (2021), central air (2020), spray foam insulation in kitchen, new deck extension and hot tub (2020), new exterior doors (2020) new siding on mud room with new cupboards (2021), stone walkway and so much more....this is truly a must see home to appreciate the size of the rooms and appreciate the beautiful updates & views so call today for your showing! (id:12178)
112 Bayview Drive
Carling, Ontario
ESCAPE THE CITY TO BEAUTIFUL COTTAGE COUNTRY! Here is your chance to build your dream home or cottage on .75 acre in Carling/Bayview Subdivision, 101' X 338', Year round municipal road w/ deeded access to Private Bayview Beaches/Boat access on Georgian Bay, Nearby Hydro, Just a short walk to the beach & to launch your boat, Bayview Subdivision gives you the potential for A SHARED DOCK ON GEORGIAN BAY!ACCESS TO 6 PRIVATE BEACHES! BOAT LAUNCH! LIVE, LOVE, INVEST IN THE NORTH! (id:12178)
122 Mcfadden Line
Trout Creek, Ontario
Welcome to Heavenly Acres Farm, a serene 95-acre haven nestled in the Trout Creek area, offering an ultimate blend of natural beauty and comfort. Property is an idyllic retreat for those seeking an equestrian lifestyle, homesteading, hobby farm or simply peaceful country living. A spacious R2000 raised bungalow is set back from the road, providing privacy and tranquility. The main floor features a spacious kitchen with island and lots of storage space, a living room, 3 bedrooms, including a primary bedroom with a 3-piece ensuite and a three-season sunroom. The walk-out lower level offers versatile living space, with in-law suite potential. It includes a large bedroom, a generous 3-pc bathroom, kitchen area, living room with wood stove, a utility room, a cellar, and a wood storage room with access to the upper-level sunroom. Geothermal heating & air exchanger. Conveniently paved driveway. This property is a nature lover's paradise, with a diverse landscape that includes coniferous and hardwood forests with numerous trails for walking, ATV/Snowmobiling, x-country skiing, horseback riding. Pond in front and creek through trails at the rear. The property boasts the potential for maple syrup production with hundreds of maple trees ready to be tapped. For those interested in an equestrian lifestyle, the property includes a barn with 200-amp electrical service, running water, horse stalls, tack room, and an enclosed lean-to. There's a reinforced upper-level hay storage area with ventilation to meet your feed & storage requirements. An outdoor riding ring is fenced and ready for training, and there's a spacious roaming/turnout area for your horses to graze. Heavenly Acres Farm offers a rare opportunity to embrace the beauty of nature, cultivate your own maple syrup, and enjoy the country lifestyle you've always dreamed of. With the convenience of quick highway access, modern amenities and a peaceful, wildlife-rich setting, this property offers tremendous potential. (id:12178)
35 Main Street
Huntsville, Ontario
Invest/ Family home opportunity awaits you in this 4 bed/2 bath home in Urban Huntsville. Fully & newly renovated, well maintained & conveniently located steps from downtown Huntsville. Currently used as a family home but would also make a great rental property, convert to a duplex, artisans, daycare or home occupation. The kitchen is new w sleek countertops and trendy cabinetry & boasts a handy mud room entrance from backyard deck/BBQ. The spacious living room is bright and features many windows letting in natural light. This home boasts a ground floor bedroom and 2P bath if stairs are not in your lifestyle. 3 more spacious bedrooms on the upper level with another 4P bath . Stroll down the hallway to a second balcony with views of Hunters Bay and Main St Huntsville. The private backyard provides a peaceful oasis, perfect for outdoor relaxation and entertainment. Downtown, this home allows easy access to a myriad of amenities, shops, restaurants, schools, community centre and more. Multi Use R2 Zoning and Urban Setting. (id:12178)
75 Granite Drive
Huntsville, Ontario
Are you looking for the perfect balance of country living yet still just outside of the Town of Huntsville? Then this property is for you! Enjoy Muskoka countryside living in the prestigious Mineral Springs Estates development. Executive estate homes being completed within this subdivision with large lots, peace, quiet, tranquility and privacy, all of which make this community sought after by families and retirees alike. Roam the 3.29 acres of mixed elevation, level building sites, and a variety of tree types. This is a corner lot so you choose the exposure you desire. Hydro at the lot line. A survey has been completed and is well marked for your viewing. Current owners are willing to share the architect drawings that they have had completed if you should happen to share the same vision of the perfect home. Residents of this Condo Community have representatives looking out for their best interests and worry free road maintenance. Minutes away from the areas renowned outdoor activities, entertainment, dining, and excitement! Steps from Mineral Springs Lake and upcoming parkland. Come and see this beautiful Muskoka property today. Buy and build your dream home! Offers anytime with immediate possession. (id:12178)
198 Golf Course Road
Wasaga Beach, Ontario
Premium size building lot awaits for your dream house. Located in desirable area of Wasaga Beach. Close to all amenties for you and your family. Close to the new twin pad Arena and Library, Medical Facilities, Shopping, Schools, Golfing, Trails, etc. and of course the beautiful sandy shores of Georgain Bay. Walk up the hill at the back of property and enjoy the amazing views of Blue Mountains and extended views across Georgian Bay. This lot (69' x 416') offers extra space for you all your families outdoor 4 season receational activities pool, backyard hockey rink, make your own trails on the hill, gardening or just relax and listen to nature or watch the deer from your own patio. Central location to all major Highways for commuting to Collingwood, Barrie, Alliston, GTA areas. Municipal services at lot line. Call today for further info. (id:12178)
304 Old North Road
Huntsville, Ontario
Best of both worlds. 34 Acres of wooded riverfront paradise with privacy of Algonquin Park, yet 10 minutes from Downtown Huntsville with great year round access. The property is fronting on the Big East river with spectacular sand shore / beach. Great canoeing/ kayaking. Paddle right down from Algonquin Park to this property and continue to downtown Huntsville ( if you wish) its an unforgettable experience through the wilderness. Subject property has an approved building site of approximately 2 acres close to the road. The rest of the property can only be used for recreational purposes as it is in a flood plain There are trails through the property to the beach/ cabin area. This lovely cabin is right by the sand beach in the middle of the woods with exceptional privacy and solitude. Come take a look and experience it for yourself. (id:12178)
1869 Muskoka Road 118 Highway W Unit# Bhv-C101a&b
Muskoka Lakes, Ontario
This is your chance to own your piece of paradise within steps of the sandy beach right on breathtaking Lake Muskoka. This 3 bedroom (1 is a lock-off unit with en-suite bathroom & small kitchenette & separate entrance) corner unit with 3 full bathrooms, walk-out terrace to watch the sunsets, upstairs balcony for additional outdoor space and opportunity to retreat to reading a good book or just relaxing, is your ideal maintenance free getaway. 8 weeks of the year have to be returned to the resort rental pool but only 2 of those weeks are required between May and September. Rental profits are shared 50/50 (request details from LA). All amenities such as infinity pool, hot tub, Touch Spa, fitness room, tennis courts, beach with additional pool & hot tub, non-motorized water toys and children's playground are at your disposal, while enjoying the best Muskoka has to offer. A fully equipped modern kitchen allows you to create home cooked meals or, even better, choose to dine in the on-site Touchstone Grill restaurant or one of the many restaurants in nearby Bracebridge or Port Carling. Interiors have a modern feel and the terrace allows you to enjoy the outdoors while preparing delicious meals on the provided BBQ. Jump off the docks (of which there are many) or stay at the beach at your doorstep and take to the lake with a kayak or paddle board. Always within sight of sparkling Lake Muskoka you can't help but feel at ease and will cherish every moment spent in magnificent Muskoka Lakes! (id:12178)
113 Nipissing Crescent
The Blue Mountains, Ontario
This exquisite custom-built home by Optima Homes & Chalet Inc features 6 bedrooms, 8 baths and is situated in a charming town that exudes year-round beauty, offers the epitome of luxury living, with walking distance to Alpine and Craigleith ski clubs. This spacious property offers an open floor plan, 19’ high ceilings, a large living area with 12’ patio doors leading you to a covered cedar deck, floor to ceiling gas fireplace, engineered hardwood floors, fibreglass windows. The exterior is adorned with stone and stucco finishing, highlighted by a 9’ fibreglass front door with glass panels. The garage features 9’x9’ doors, and leads you directly into the spacious laundry/mudroom with custom cabinetry. The kitchen is equipped with top-of-the-line appliances, including, Miele gas stove with a 8” Miele range hood, Miele fridge, Miele dishwasher, a wine cooler, quartz waterfall countertops, and an open dining room that easily fits both intimate dinners and large entertainment. Master bedroom is located on the main floor featuring a top of the line ensuite bathroom with double sinks, floating vanity, a freestanding tub, heated floors, and a glass-enclosed double shower. Additionally, a spacious walk-in closet with built-in cabinetry, and access to a scenic backyard through 12’ patio doors. The upper level offers a secluded office space, 3 spacious bedrooms, each equipped with 3-piece ensuite bathrooms. Experience movie nights in the rec room located on the second floor. The room offers ample space, an electric fireplace, a wet bar, access to an upper deck with glass panel railings, offering picturesque views. There’s a second floor laundry room with an additional half bathroom. The fully finished lower level, accessible directly from the garage, offers 2 bedrooms, a full bathroom, and an additional half bathroom. Includes a sauna, rec room with fireplace, cold cellar, ski storage, laminate flooring, along with in-floor heating. Builder is registered with Tarion. (id:12178)
22 Allison Lane
Midland, Ontario
Introducing 22 Alison Lane, a stunning 1 bed + den, 2 bath townhouse condo with attached garage. This unique property showcases a thoughtfully designed layout, offering a perfect blend of style and functionality. Prepare to be amazed by the modern kitchen, equipped with stainless steel appliances, shaker cabinets, and quartz countertops. Its contemporary design and premium finishes create an inviting space for all who reside here. One of the condo’s highlights is the abundance of natural light that floods the interior through its large windows, the home gets splashed with sunlight. The primary suite is a true oasis, featuring two walk-in closets to accommodate your wardrobe and storage needs. The ensuite bathroom is a showstopper, boasting double sinks and a glass-enclosed shower. Also located in the den off the primary suite, is the convenience of the laundry closet. Located in Midland, this home combines the tranquility of a small town, with the convenience of nearby amenities. Enjoy easy access to shops, restaurants, parks, and more! Don't miss the opportunity to make this exceptional home yours! (id:12178)
5 Stormont Court
Bracebridge, Ontario
WELCOME HOME. This Muskoka Waterways bungalow freehold townhome has a common element package that takes away all your worries so you can enjoy your life. Common elements include snow removal to the front porch, grass and weed maintenance, private garbage collection, visitor parking and the open common area at the Muskoka River waterfront. The location of this unit is on a lightly travelled dead-end street only a few doors away from neighbouring Annie Williams Beach and Dog Park. Downtown Bracebridge is just a short walk to several restaurants, pubs, shopping, a library and a movie theatre. Just a short drive, you will find several more restaurants, golf courses and the Renne M. Caisse Memorial Theatre. This spacious home with a covered porch and large deck offers almost 1,500 square feet of open-concept living space plus a finished basement that you can furnish your way, depending on your family's needs. The kitchen and counter seating are open to the great room that boasts floor-to-ceiling windows up to the top of the vaulted ceilings and includes custom window shades for privacy. The primary bedroom offers a generous walk-in closet, an ensuite with a luxurious corner soaker tub, and a large walk-in glass door shower with a built-in marble bench. You are feeling pampered in your own home at 5 Stormont Court. The spare bedroom offers a walk-through to the main floor bathroom, generous closet space, and a double-door entry use as a bedroom or separate living space. The driveway and garage each park two smaller cars for four parking spots, and extra visitor parking is available a short walk away. Book your tour today and start enjoying life your way! (id:12178)
15 Wellington Street South Street Unit# 316
Kitchener, Ontario
Beautiful Podium Unit with 2 bedrooms and one full bath leaves you wanting nothing! All windows have custom blinds. Walk out to your private balcony and enjoy the views! Centrally located in the Innovation District, Station Park is home to some of the most unique amenities known to a local development. Union Towers at Station Park offers residents a variety of luxury amenity spaces for all to enjoy. Amenities include: Two-lane Bowling Alley with Lounge, Premier Lounge Area with Bar, Pool Table with Foosball, Private Hydropool Swim Spa & Hot Tub, Fitness Area with Gym Equipment, Yoga/Pilates Studio & Peleton Studio, Dog Washing Station/Pet Spa, Landscaped Outdoor Terrace with Cabana Seating and BBQs, Concierge Desk for Resident Support, Private bookable Dining Room with Kitchen Appliances, Dining Table and Lounge Chairs, SnaileMail: A Smart Parcel Locker System for Secure Parcel and Food Delivery Service. Many other indoor/outdoor amenities are planned such as an Outdoor Skating Rink, ground floor restaurants! Shopping and dining will be right on your doorstep as Station Park will be outfitted with a number of retail and culinary options, including a grocery store! Do not miss out on this opportunity to purchase in one of the best developments in Kitchener-Waterloo! Be where the action is! One parking spot included! (id:12178)
14 Willowrun Drive
Kitchener, Ontario
Welcome to 14 WILLOWRUN Dr, where every moment holds a touch of magic! Nestled within the charming neighborhood of Kitchener's sought-after new subdivisions, Grand River South, this property invites you to embrace the perfect blend of comfort and convenience. Boasting a contemporary design & ample space for family living, this home embodies the essence of modern suburban living. As you step through the front door, you're greeted by a spacious foyer adorned with 9ft ceilings. The main floor unfolds into an open-concept layout, seamlessly integrating the living room, dining area & Chef's kitchen. Designed to inspire culinary creativity, the kitchen boasts SS Appliances, a gas stove, granite countertops, a stylish backsplash & a generously sized central island – an ideal setting for hosting gatherings or enjoying family meals. The living area features engineered hardwood flooring, pot lights & California shutters that adorn the expansive windows, flooding the space with natural light. The sliding doors beckon you to the fully fenced backyard, offering a tranquil retreat for outdoor entertainment or quiet relaxation. Ascending to the second floor, you'll discover the primary bedroom retreat, complete with a luxurious 4-piece ensuite featuring a granite-topped vanity & a spacious walk-in closet. 3 additional bedrooms and a shared 4pc bath provide ample accommodation for family members or guests. The unfinished basement awaits your personal touch, offering the opportunity to customize a space that suits your lifestyle, with the added convenience of a bathroom rough-in bonus storage space. This House has full potential to be converted into IN-LAW Suite or Legal Duplex. Positioned in a prime location, this home affords easy access to top-rated schools, Trails, the Grand River, Chicopee ski hill & major expressways like 401, ensuring that every convenience is within reach. Don't miss your chance to make this beautiful house your home & embrace the serene lifestyle it offers. (id:12178)
1117 Snyder's Road E
Baden, Ontario
This property and building operated under Morningstar Family Ministries of Canada Incorporated and has a 4000 sq ft. bungalow with an additional 4000 sq ft. lower level finished as a complete 4 bedroom home. The property consists of 3.82 acres with outbuildings and a former Motel that has 6 Bachelor Rooms each with 3pc bathrooms and a 1 Bedroom apartment. It also contains a Kitchen area and meeting room. There is also a Portable School House building that is heated and has an A/C. (id:12178)
4678 Lobsinger Line
Crosshill, Ontario
A perfect example of Modern Farmhouse! Sitting on approx 0.5 acres, professionally landscaped with a fully fenced yard and wrap around interlocking stone walkways; connecting the front entrance to the triple driveway, and backyard patio. Douglas fir Timber framed accents, board batten Maibec siding, and contrasting large black framed windows; at over 3000 sq ft and ceiling heights ranging from 10 to 12 ft, the footprint of this home offers bright space and lots of it. Central to the home is the timeless look of the field stone fireplace feature wall, and Napolean gas fireplace, beautifully contrasted by the warm colors of the wide plank engineered hardwood, consistent throughout the house. The elegant kitchen offers soft close cabinets, stainless appliances, and quality fixtures like Riobel and Koehler. A large set of cabinet doors lead to an oversized hidden butler pantry. The dining room completes the open space while giving you clear view of the covered backyard patio with outdoor built-in bbq. The primary suite features a second gas fireplace, designer 5 piece ensuite and organized walkin closet with direct laundry access. Mud room and powder room are also conveniently located close to the entry to the home from the 38'x26 triple car garage. Two bedrooms, an office and a 5 piece main bathroom occupy the opposite wing of the home to the primary suite. Classy wainscoting is also seen on the tall wall of the two tone stairwell, featuring white oak treads and wrought iron spindles. The fully finished basement replicates the area of the main floor at 9' ceiling heights allowing for extra large basement windows. It features a home theatre with Paradigm surround sound and 4K projection, 3 additional bedrooms, a huge rec room, 3 piece bathroom, arts and crafts room, and still a large bonus room for additional storage. This is not only a beautiful home, its also a smart one with programmable Leviton switches and dimmers. Don't miss this stunning property! (id:12178)
45 East Bend Avenue N
Hamilton, Ontario
Excellent for 1st timer or investor (cap rate of 6.2%) currently vacant so you can set your own rents. Built as a duplex with 2 separate hydro meters , hydro panels ,1 gas meter, 1 water meter . This home is walking distance to Gage Park, Tim Hortons Field and to both Memorial Elementary School and Bernie Custis Secondary School. Seller has made some recent improvements: 1 gas boiler 14 yrs, newer floors on both levels, roof 2012. (rental income is projected at 2100 main floor and 1900 upper floor, expenses are actual and water/sewer is estimated) , 1 laundry main floor(private) , all copper wiring, copper and plastic ABS plumbing, vinyl windows, main floor has access to backyard from inside, 2nd upper unit with complete separate entrance. parking for 1 car at front and oversized 1 car garage at back through laneway. easy to rent. seller will leave vacant until sold. (id:12178)
690 Wallace Avenue N
Listowel, Ontario
Old World Charm in a Sweet Small Town is what you'll be getting with this extensively renovated beautiful century home. Plenty of space with 3 spacious bedrooms + den, a main floor office, separate dining/living rooms and a massive finished attic space. Complete with all new laminate plank flooring, newer windows, new roof (2022) updated electrical (2022), and a new kitchen with brand new stainless steel appliances. Although many updates have been made, the character and charm has remained with original trim throughout, and glass pocket doors, to make this modern rustic home sure to impress. The inviting covered front porch is perfect for your morning coffee or cold drink on a hot summer day/eve, and the large unspoiled backyard is ready for your personal touch with plenty of room for your custom outdoor living space. Don't miss out on this opportunity to own one of Listowel's finest gems. (id:12178)
650 Rhine Fall Drive Unit# Lower Unit
Waterloo, Ontario
Located in one of the most desirable neighbourhoods of West Waterloo, Clair Hills. 650 Rhine Fall Drive is sure to impress!! Lower unit for lease, one bedroom with 3pc bathroom huge living room. rental included in utilities, furnished. closed to schools, mins to University of Waterloo, on No.31 bus route, close to board walk shopping center, Costco, trail. one outside parking. No separated entrance, share the kitchen and laundry with the owner. (id:12178)
100 Kilgore Island
Cloyne, Ontario
For more info on this property, please click the Brochure button below. Your own private island! Shield rock, big white pines on Shabomeka Lake with exceptional water quality and fishing. Near a superb sandy beach and boat launch. The building area provides a 360 degree views of the Lake. The island is slightly over 3.6 acres with 1729 feet of shoreline (Geowarehouse). Ontario Hydro installed a submarine cable, a survey of the island is complete and a building permit is approved for a 4 bed 3 bath cottage and a septic has also been approved and to installed this summer. (id:12178)

