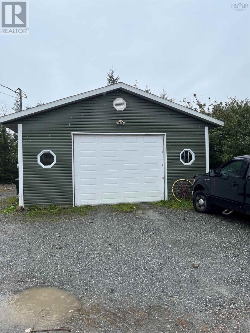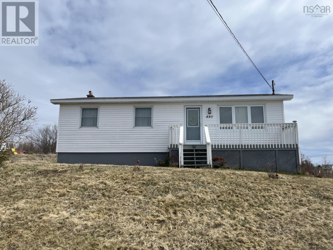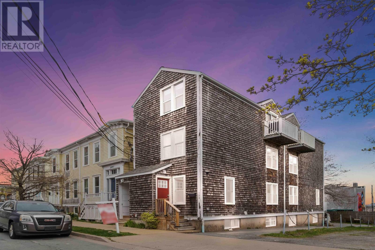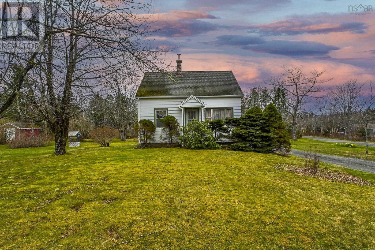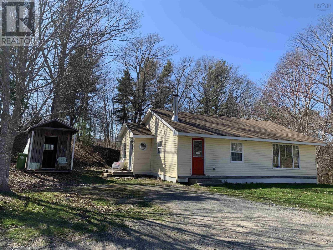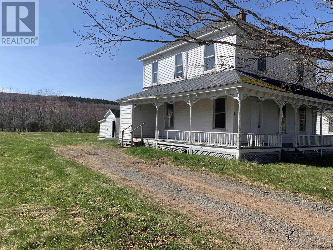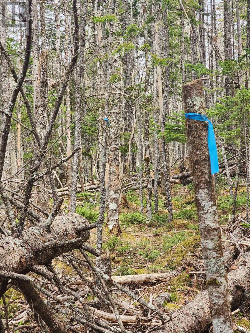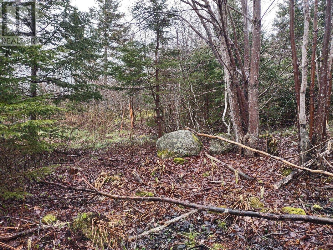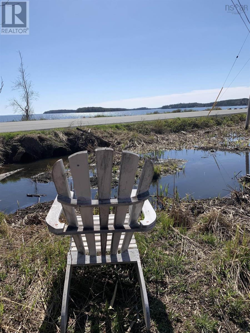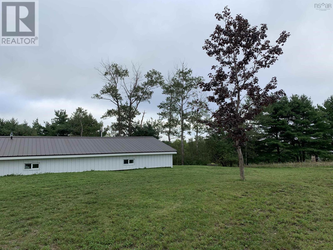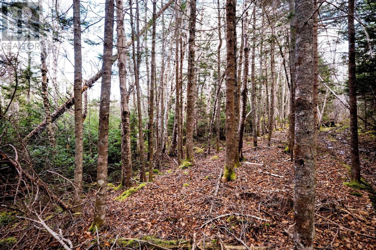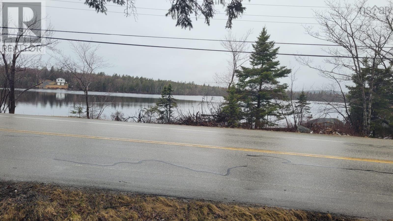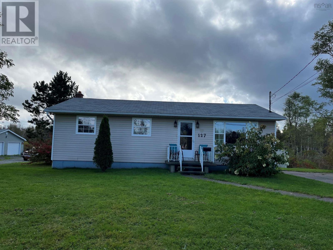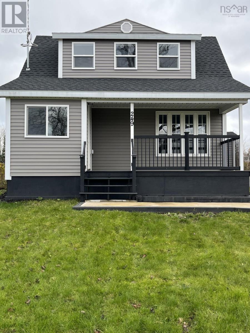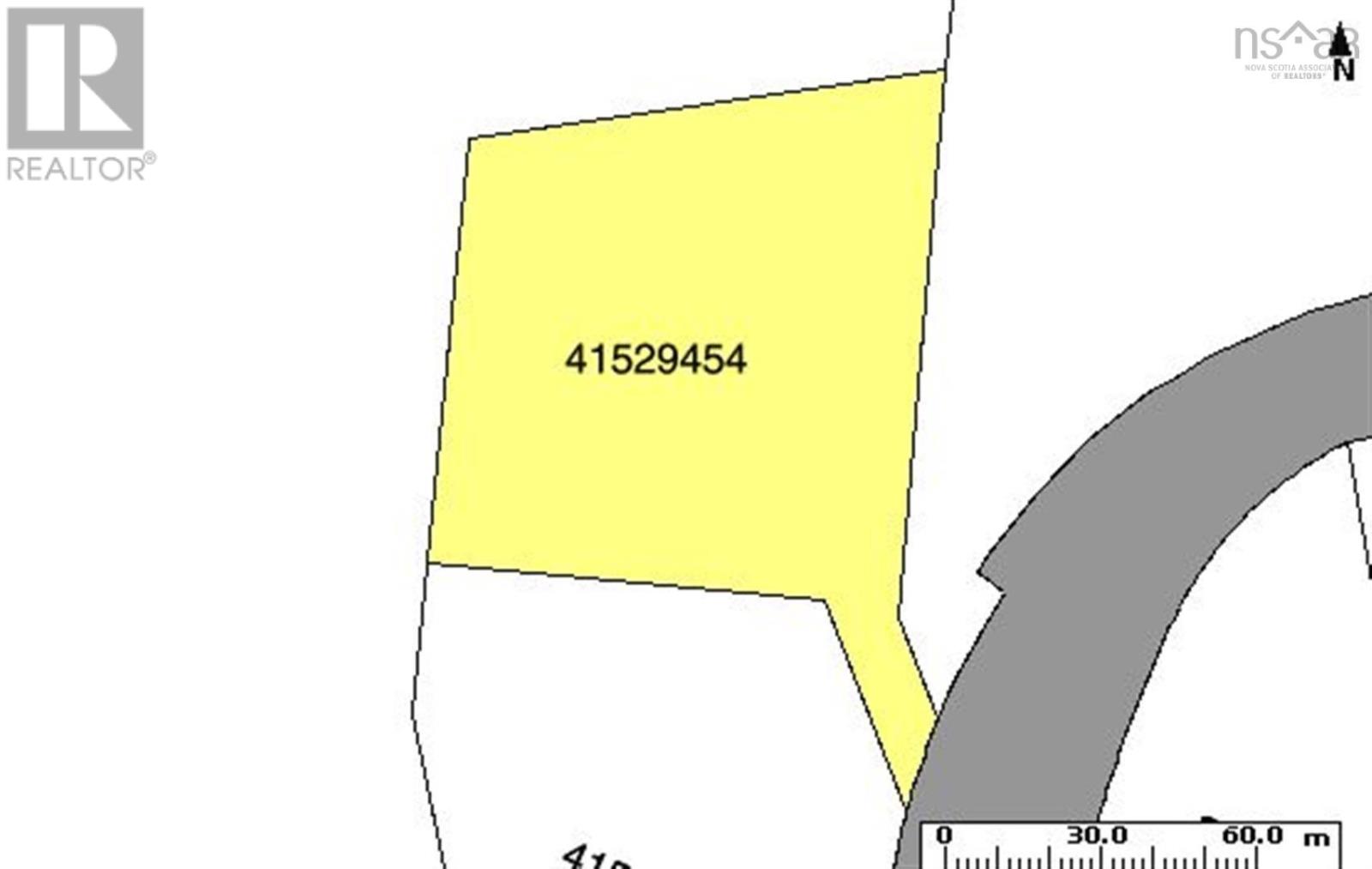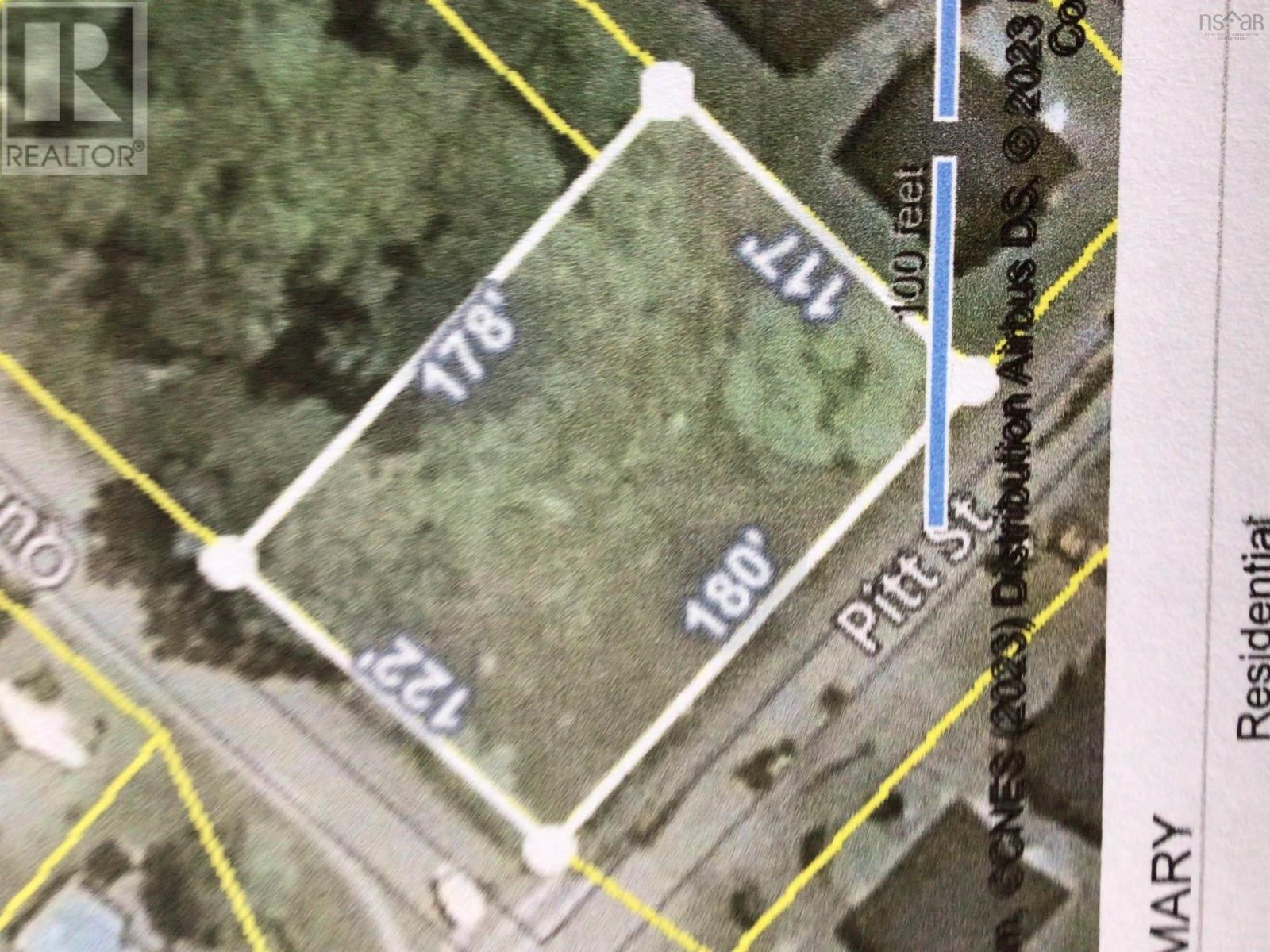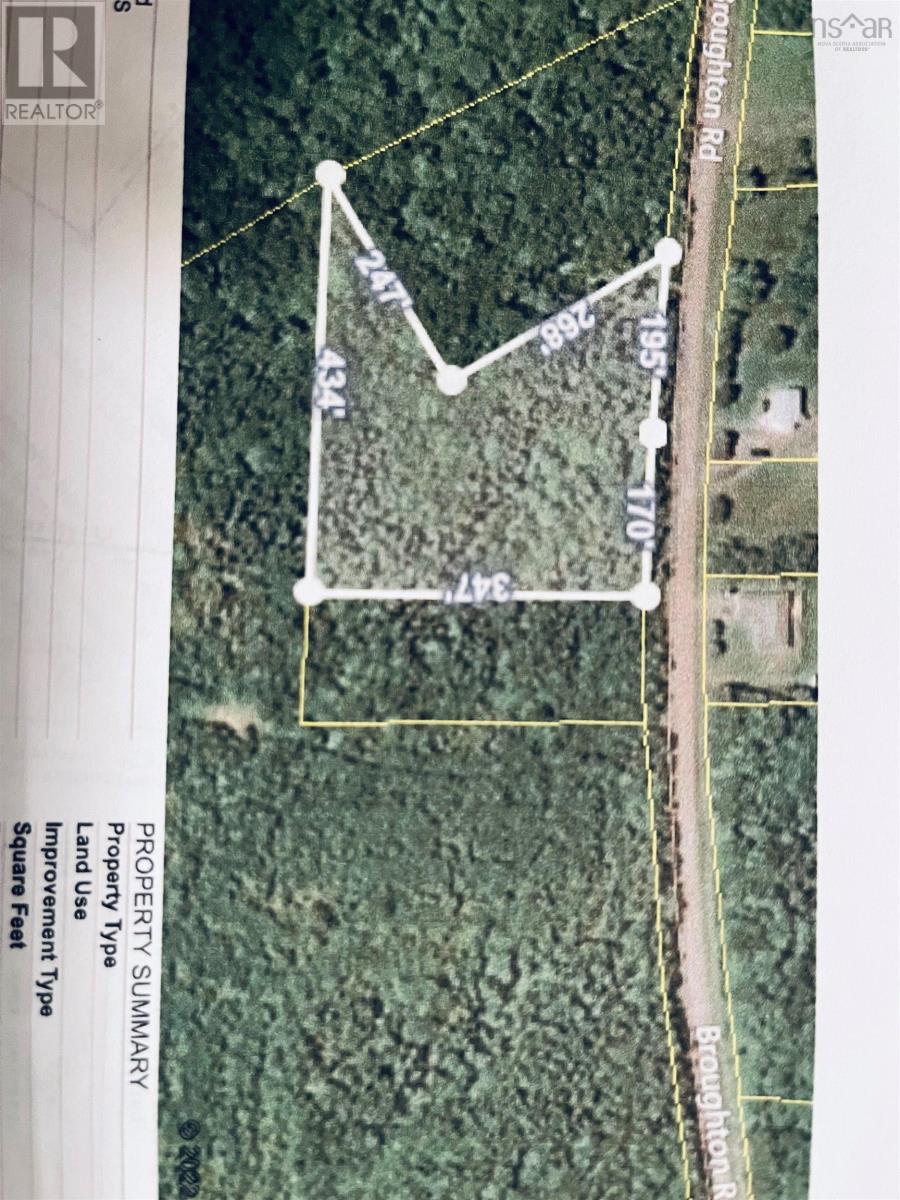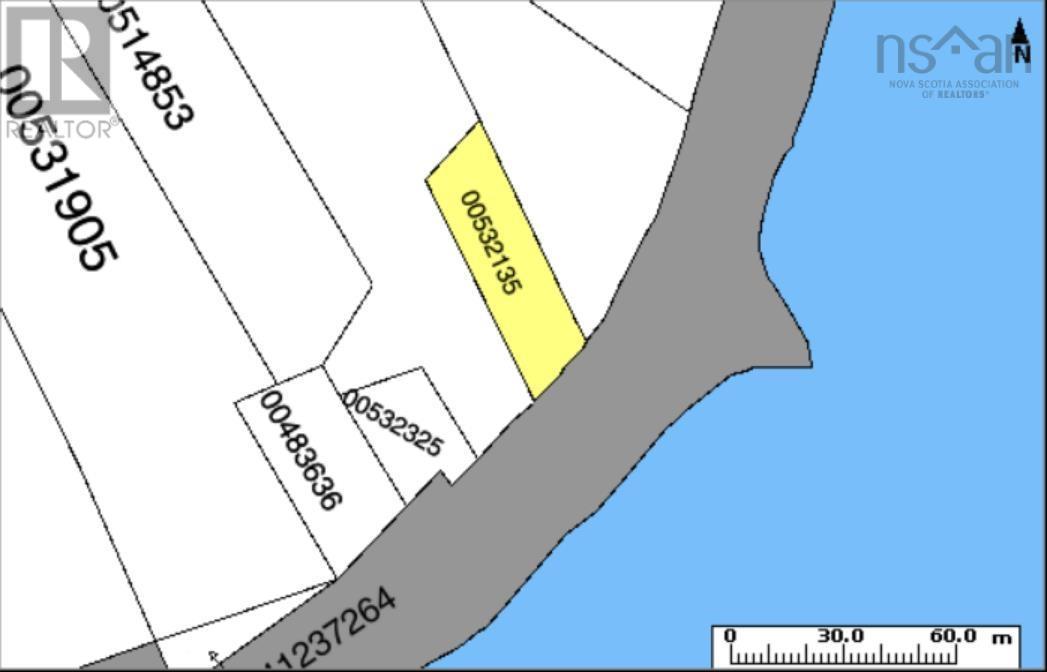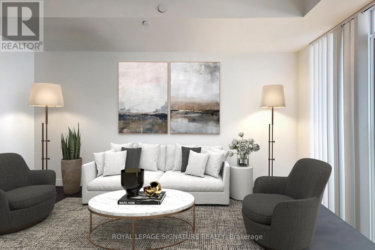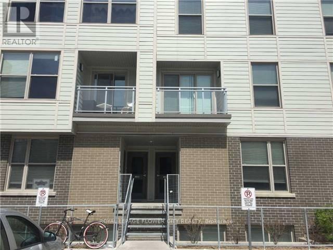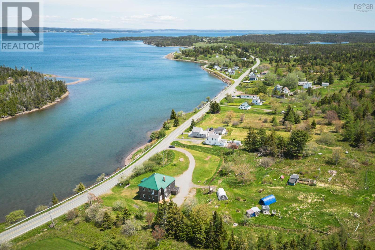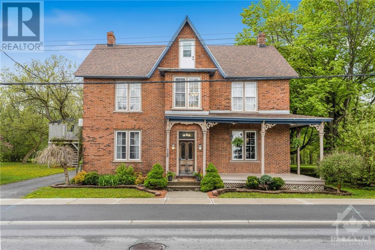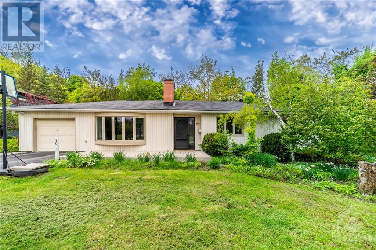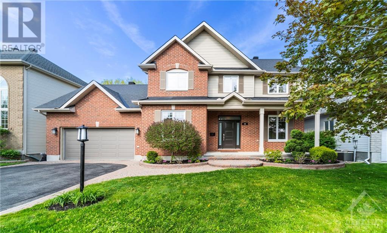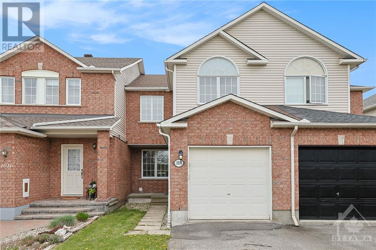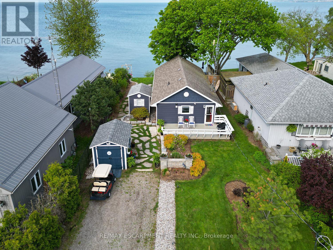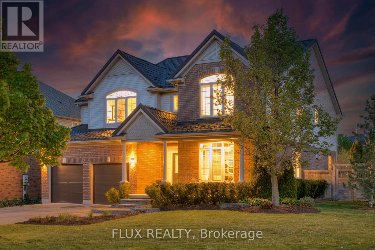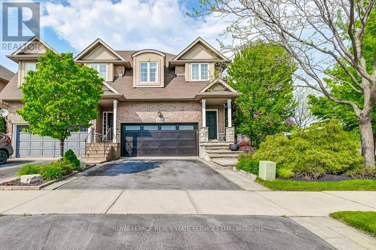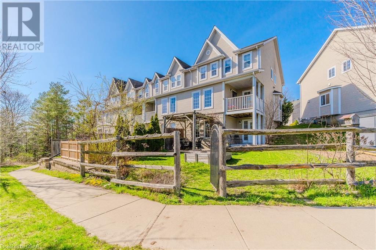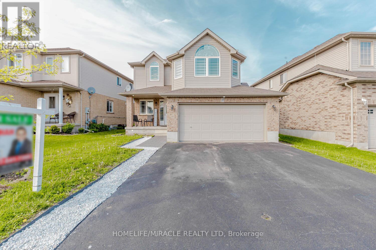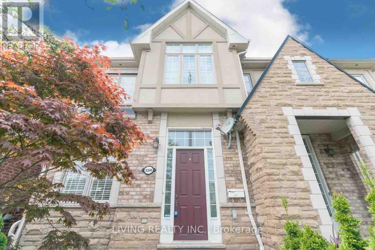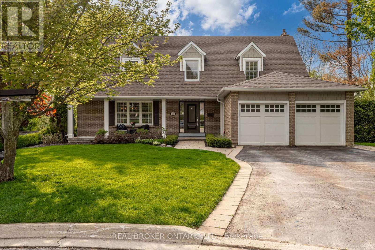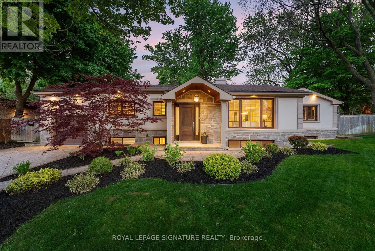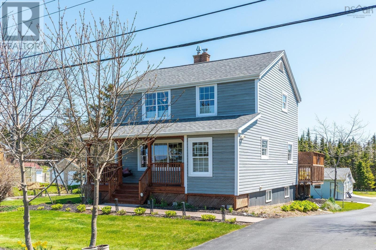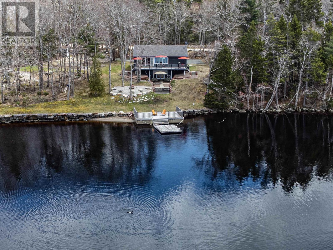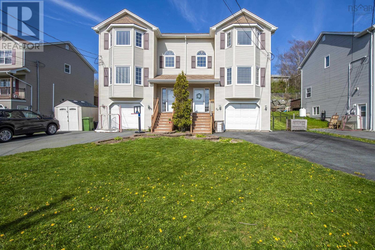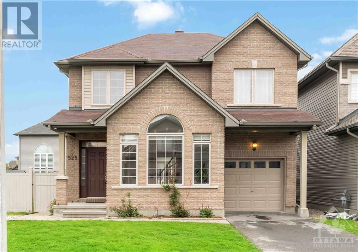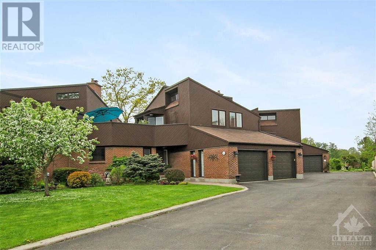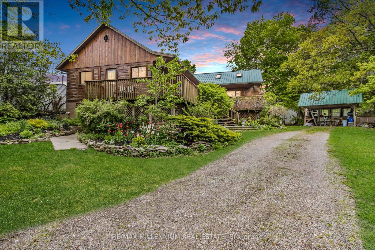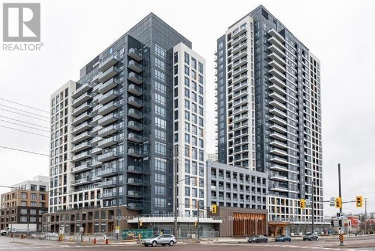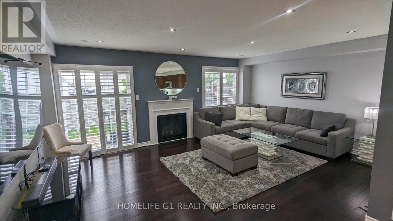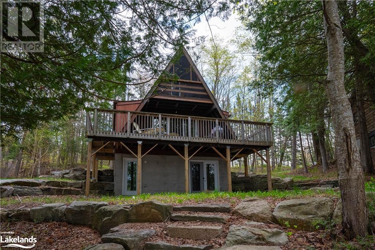Nova Scotia Real Estate - Buying & Selling
Buying? (Self Serve)
We have thousands of Nova Scotia properties for sale listed below. Use our powerful ‘Search/Filter Results’ button below to find your dream property. When you find one, simply complete the contact form found on the listing.
Buying? (Assisted)
Looking for something specific? Prefer assistance by a qualified local agent? No problem, complete our ‘Buyer’s Profile’ form and Red and White Realty™ will start a detailed search for you.
Selling Your Property?
List your home with Red and White Realty™ and get Sold! Get top dollar for your home with award winning service. Complete our ‘Seller’s Profile’ form to send us details about your property for sale.
"We are at your side each step of the way."
LOADING
520 - 501 St Clair Avenue W
Toronto, Ontario
Welcome to ""The Rise"" a stunning open-concept suite that masterfully blends luxury with practical living. This one-bedroom plus living room unit is bathed in natural light and boasts 9-foot ceilings and hardwood floors throughout. Step out onto your private terrace, complete with a gas BBQ hookup, and enjoy breathtaking western views of the city skyline. Located just minutes from the prestigious Casa Loma and Forest Hill Village, ""The Rise"" positions you perfectly to take advantage of upscale shops, exquisite dining options, and essential grocery stores all within walking distance. With public transportation, lush parks, and vibrant entertainment options at your doorstep, this unit is a rare find in one of the city's most sought-after neighborhoods. Discover your next home at ""The Rise"" before it's off the market! **** EXTRAS **** Gourmet European Kitchen With Quartz Countertops, Custom Backsplash, Centre Island, Built-In(Panelled Fridge, Oven, Gas Cooktop, Dishwasher, Microwave Hood Fan), Washer &Dryer. Window Coverings**Convenient Location-Steps To Subway Station! (id:12178)
T211 - 62 Balsam Street E
Waterloo, Ontario
Excellent Investment Opportunity with monthly income of $3400/mth with the potential to increase to $4800 after adding one more bedroom. This sun filled, customized townhouse includes 3-Bedrooms 9ft ceilings throughout and is Walking Distance To Wilfred Laurier & Waterloo University and directly across from Lazaridis Business Building for Laurier. The main level includes an open concept layout highlighted by an oversized kitchen with S/S appliances w/ breakfast bar, large dining space and living room. It also includes a large family room which has the potential of converting into 4th bedroom. The seond level includes 3 large bedrooms, two of which have oversized windows. It also has 2 full washrooms and a common area/den that has big windows. Close To Shopping, Restaurants, Banks, Waterloo Park, Malls, And More! **** EXTRAS **** 9ft ceilings , granite counters, ensuite laundry, cross from Lazaridis Business School & shortwlk to main campus, access to private study lounge. Maint fee cover water & unlimtd internet (id:12178)
2714 Highway 320
Poulamon, Nova Scotia
Are you in search of an ideal property to kickstart your hobby farm, generate rental income through Airbnb or traditional renting, or create a multi-generational living space, all at a fair price? Look no further than this property boasts 15 acres of land with views of Poulamon Bay / Atlantic. The main residence is a two-story farm-style house with 6 bedrooms, 3 bathrooms, and 2 kitchens. Divided into three apartments, two are fully finished and move-in ready, additional the third apartment requires repairs. The basement and large attic offer ample storage space or potential for further development. The house is surrounded by apple trees and is accessed via a driveway flanked by flat meadows on either side, perfect for children to play or for hosting gatherings. Additional amenities include a small greenhouse, an extended playhouse for children, two roomy sheds, and a chicken coop. Just the right location, Isle Madame captivates with its untouched beauty, historic lighthouses, provincial park, and stunning beaches, including the famed "Pondville Beach? Arichat, the island's largest town, offers all essential amenities like gas stations, grocery stores, pharmacies, hardware stores, and restaurants. Isle Madame is very well connected and located only 20 minutes to the larger towns such as Port Hawkesbury or St. Peter's, 1.5 hours to Sydney airport. Numerous upgrades and renovations have been completed by May 2024, the list of upgrades and technical data is included. Don't miss out ? book a viewing now and discover the charm of coastal living! (id:12178)
140 High Street
Vankleek Hill, Ontario
Savour every day in grand style in this circa-1856 unique Victorian home that's larger than life! Big rooms, high ceilings, large windows, and much more! So much space! Large LR w/fireplace, DR w/fireplace, kitchen, breakfast nook on main floor. Laundry room, 3 bedrooms and luxurious 4-piece bath on second floor. Third-floor private primary bedroom w/large walk-in closet and sumptuous ensuite.Your very own retreat exists in the fabulous solarium at the rear of the home, complete with radiant-heating floors, sauna, steam shower, hot tub and gas fireplace. Install your gym equipment here! Work out and then move upstairs to a big room w/fireplace: will it be your games room, entertainment space, pool room or all three? Step outside to take a dip in your salt-water in-ground pool (70,000 litres, 9 feet at the deep end) with a natural-stone waterfall. Two-car attached garage. Barn with water and electricity. A treehouse for the kids. Many inclusions. 24 hours irrevocable on all offers. (id:12178)
70 Rebecca Crescent
Ottawa, Ontario
The perfect location - directly across from Combermere Park on a 0.425 acre lot in prestigious Rothwell Heights. This family home features 3 bedrooms (with the possibility for a fourth!), 2 full bathrooms, and open living/dining room with a cozy wood burning fireplace. Working from home? Multiple options with a sizeable den at the rear of the home, and an additional screened in sunroom overlooking the rear grounds. Private and peaceful backyard with mature foliage envelope this lovely backyard oasis. This home is perfect for someone with design vision and who wants to personalize their own home or recreate a new one. In the catchment for Colonel By High School (offering I.B.) and close to Blair LRT, Gloucester Centre, CSIS, NRC, CSE. Make your imprint on this fabulous floorplan and lot. Sky is the limit with this fabulously positioned home in a luxury neighbourhood. Note: Property is being sold "as is, where is". Showings between 2-8p.m. daily with 24 hours notice. (id:12178)
52 Cinnabar Way
Ottawa, Ontario
You don’t want to miss this opportunity! You’re going to love this stunning, updated, 4-bed, 4-bath home with no rear neighbours. The main level has it all: den, formal dining room, beautiful open kitchen with eat in, and large living room with gas fireplace, all overlooking the private, treed yard backing onto a pond. The second floor has 4 bedrooms that are all a great size, with large windows letting in ample natural light. The primary bedroom has an updated 5-pc ensuite and custom walk-in closest. The basement is a full walk-out with a family room and gas fireplace, full 3-pc bathroom, workshop and an abundance of storage to make more for a home gym or another bedroom. The backyard will be your tranquil sanctuary. You’re sure to enjoy sitting on your deck or the lower patio at the end of your day. The garage is oversized at 22’x26’ and will fit both your cars and more storage. To top it all off, this home is in walking distance to elementary & high schools and sits on a 65’ lot. (id:12178)
1014 Rocky Harbour Crescent
Ottawa, Ontario
Welcome to your new home in the vibrant and fast-growing community of Riverside South! This stunning 3 bed 3 bath townhome with a single garage boasts an open-concept layout, hardwood floors on the main & second level, and abundant natural light. The spacious kitchen is a chef’s delight with brand new stove & fridge, offering tons of counter space for meal preparation and gatherings. Upstairs you'll find a spacious primary bedroom with a 4pc ensuite, two additional bedrooms, and a full bath. The lower level offers a cozy family room with a fireplace, ample storage, and a convenient laundry area. Step outside to a fantastic deck and fully fenced yard, ideal for outdoor relaxation and entertaining. Close to excellent schools (2 minutes to Steven McLean Public School), parks, shopping, and future LRT station. Perfect for families and investors. Don't miss out on this exceptional property - schedule your viewing today! 24 hours irrevocable on all offers as per form 244. (id:12178)
4 Sunset Drive
Haldimand, Ontario
Welcome home to 4 Sunset Drive, a stunning year-round residence featuring 50 ft of waterfront on the sunny shores of Lake Erie in Peacock Point, Nanticoke. Featuring 3 bedrooms, 1 bathroom & 987 sq ft of freshly painted living space, and nestled on a deep 225 ft lot, the front exterior showcases gorgeous landscaping that includes lush greenery, a butterfly garden, a slate walkway, a garden shed & an 8 x 12 golf cart shed (2019) with hydro. Cohesive design elements unifies the property, with the house, golf cart shed & garden shed sharing the same aesthetic. The newly stained (2024) front deck leads to the entrance where hand scraped bamboo honey hardwood floors (2011) flow through the hallways, kitchen, dining & living room. The custom kitchen offers Cherry finish cabinetry, Corian countertops and is complimented by under cabinet lighting & a marble/glass backsplash. In addition, the kitchen features stainless steel appliances that include a Frigidaire Gallery Induction cooktop, dishwasher & over-the-range microwave (2023). The dining & living room share a gas stove fireplace and a wine chiller. The living room exhibits a tray ceiling and walkout to a private back deck. The primary bedroom also features a walkout to the back deck. This home is complete with 2 additional bedrooms, a custom 4pc bathroom with porcelain floors & granite top vanity (2011), and a laundry room. All 3 bedrooms are equipped with modern ceiling fans (2024). Enjoy breathtaking, unobstructed views of Lake Eries finest sunsets from the hot tub situated on the 27 x 13.6 wooden deck. Venture across the lush back lawn to the shoreline & take in the fresh breeze by the new break wall (2021). Features include: Fibe highspeed 1GB service Internet & TV, foot valve in cistern (2024), surge protector (2023), insulation upgrade (2020), weeping tiles, French drains & landscape lighting (2020), new siding house & shed (2020), new windows, patio & screen door (2020), security system (2019) & much more. (id:12178)
773 Cedar Bend Drive
Waterloo, Ontario
DREAM HOME ALERT! Indulge in luxury living with this designer detached home that has been lovingly looked after by one owner. Located on a quiet corner adjacent to a cul-de-sac in a family friendly community, showcasing beautiful gardens that have been professionally designed by SK design landscaping, this home offers everything you have been looking for inside and out. As soon as you walk through the front door you will be immediately impressed by the floor plan, high cathedral ceilings, hardwood floors throughout and large windows beaming with natural light. You will be welcomed by a formal dining and family room with the perfect reading nook to cozy up with your favourite book. The showstopper in this home is the chef's kitchen, professionally designed by Erika Friesen. This Kitchen is the entertainer's dream with a large Cantilever Island with caesar stone countertops and enough seating for 9, plus a 6 burner Wolf stove/oven, sub zero french door panelled fridge, AEG wall steam oven, pot lights throughout and under the cabinet lighting. The main floor is complete with a beautiful living room with a large fireplace and a 2 pc powder room, office and entry door that leads to the 2 car garage. The kitchen and living room walkout to a large composite deck overlooking a beautifully landscaped garden. Head upstairs to your primary retreat where you can relax after a long day at work featuring a walk-in closet and a stunning brand new 5 piece ensuite with a stand alone bathtub, walk-in shower and double vanity. Upstairs you will also find 3 additional spacious bedrooms and a 3 pc bathroom with a rainfall shower head. The basement is completely finished with a large rec-room, 2 additional bedrooms, a 3 pc bathroom with spa like features and plenty of storage space. This home is completely move-in ready and is perfectly located close to all amenities including; beautiful trails, top rated schools, shopping, the University of Waterloo & more! (id:12178)
2388 Stone Glen Crescent
Oakville, Ontario
Absolute ShowStopper! Resort style living in this TurnKey beauty! Welcome to 2388 Stone Glen Crescent, in North Oakvilles Westmount community. The LARGEST LOT IN THE AREA, Done Top to Bottom, Inside&Out! The Expansive Gardens and Flagstone accented Drive/Walkways invite you thru the Covered porch. Step into Rich hardwood flooring, LED pot lighting, 8 inch Baseboards with Quality Trim details-Abundant Natural light with large windows and 9 foot ceilings. Ideal open plan with Separate Dining room-Coffered ceilings and ample space for Family entertaining. Gourmet kitchen features newer Porcelain tile floors, Stainless appliances, granite counters/Island, Marble backsplash and garden door walk out to your private Patio Oasis! All open to the living room with Stone Feature wall and Gas fireplace with Stainless steel surround. Attached Double garage features a new Insulated 'Garaga' door and built in 'Husky' cabinets&lighting with inside access through main floor laundry-lots of cabinets, sink and Slate backsplash. Convenient powder room with high end fixtures and textured feature wall-sure to impress! 4 Bedrooms upstairs, all Hardwood floors, the Primary boasts and big Walk in Closet and Spa like 5 piece ensuite bath with double sinks, Quartz counters, Heated porcelain tile floors&heated towel bar-Relax and Enjoy! Custom California Closets and thoughtful conveniences built in! Resort life style continues into the lower level with fresh premium carpet + more LED pot lighting in the open Rec Room, 4th bathroom and loads of storage room! This Huge yard boasts well planned professional landscaping, Red Maples, weeping Nootkas, Lilacs, Hydrangeas, Armour Stone, Remote control LED lighting&sprinklers, 20'X20' Flagstone Patio/Pergola plus another 16'x28' lower patio, built in 36"" DCS (Fisher&Paykel) Grill, side burner, stainless drawers&Bar Fridge with Granite counters and custom remote LED lighting all SMART! Walk to Top Rated Schools and most amenities with a walkscore of 76 **** EXTRAS **** DCS Gas Grill, side burner, wine fridge built in on Flagstone Patio (id:12178)
193 Carters Lane
Rockwood, Ontario
Experience the perfect blend of comfort and elegance in this beautifully maintained townhouse located in the scenic area of Rockwood. This property combines modern design with classic charm, making it a desirable home for families or those seeking a spacious and inviting living environment. This townhouse features three generously sized bedrooms and four well-appointed bathrooms, each designed with contemporary finishes. Each room is tastefully decorated, providing a warm and welcoming atmosphere that complements the natural light streaming through large windows. The exterior of the townhouse boasts a stylish facade with durable materials and elegant landscaping, enhancing its curb appeal. It is situated in a friendly community with easy access to local amenities, parks, and schools, making it an ideal place for family living. Residents can also enjoy a private backyard space perfect for relaxation and outdoor gatherings and with a walkout basement it's easily accessible. One of the most sought after aspects of living in this townhouse is its proximity to the Rockwood Conservation Area. Just moments away, this natural sanctuary offers a tranquil escape where you can explore hiking trails, stunning limestone cliffs, and the gorgeous Eramosa River. It's a perfect spot for outdoor enthusiasts to engage in activities. This Rockwood gem offers a blend of style, comfort, and convenience, ideal for those who appreciate a serene lifestyle with easy access to urban conveniences and natural beauty. Whether you're relaxing indoors or exploring the charming surroundings, this townhouse is the perfect place to call home. (id:12178)
39 Washburn Drive
Guelph, Ontario
Exceptional Detached Home in Guelph, ON is For sale. Features 4 + 1 Spacious Bedrooms, 3.5 Bathrooms, and Total 6 car parking. The main floor features large foyer which welcomes you with spacious Great Room with large window, Dining Area, Kitchen with lots of cabinets, and backsplash. Second floor features 4 Spacious Bedrooms including a luxurious primary bedroom with an ensuite. Three additional spacious bedrooms share a bathroom. The finished basement with separate entrance features a bedroom and bathroom. Situated in most prestigious area of Guelph Grange East. Close to schools, community centre and more. Don't miss this excellent opportunity. (id:12178)
3341 Eglinton Avenue W
Mississauga, Ontario
100% Freehold Lux Town W/Great Architectural Details & Modern Flr Plan. No Maintenance Fee. Fin Incl. Marble Foyer, Oak Flrs On Main, Soaring Ceil In Entrance & Fam Rm & Unique Architectural Details Thru. Kitc Boasts Ample Cabinetry, Ss Appl's W/Gas Stove, Black Granite, Bcksplsh & W/O To Yard. 3rd Br Currently Opened as a Loft Space Easily Converted Back, Berber Carpet, Master W/Walk-In Closet, 4Pc Ensuite & Fin Bsmnt W/3Pc Bath. Closed to 403, 407, Supermarket, Erin Mills Town Center Mall, Hospital, Public Transit, Community Center, Parks. You'll Feel Pride Of Ownership As You Tour This Home! (id:12178)
28 Hawthorne Lane
Aurora, Ontario
Once upon a time, in the sought-after Aurora Village/Kennedy Street West neighbourhood of fine executive homes, at the end of a quaint cul-de-sac, there was the perfect house waiting for its new owners. This charming custom-built Cape Cod-style 3+1 bedroom, 4-bathroom home feels like it is right out of a fairy tale. Boasting the most stunning 1/3 acre lot backing onto a protected forest, it's a breathtaking oasis in the heart of town. If you love tranquil settings with local amenities nearby, you'll love living on Hawthorne Lane, where once a year the whole street gathers for the Hawthorne Hoedown Party! This home has everything you've been looking for. The open concept kitchen and great room space is House and Home worthy. The separate formal dining room is perfect for family celebrations, and the main floor office is ideal for any business executive. The upstairs bathrooms were fully designer renovated last year. Spacious bedrooms all with good closet space and ample storage throughout. Features include a 2nd floor laundry chute, main floor laundry/mud room, basement walk-out, a massive upper deck with eating and living spaces, leading to a lower patio with hot tub, and the most picturesque backyard complete with a fire pit. Ample parking with double car garage and driveway.In this tranquil and idyllic pocket of Aurora, you'll find your forever home with a touch of modern beauty in a timeless setting. House dreams do come true! **** EXTRAS **** Hot tub, hot water tank (owned), Water softener, invisible fencing (for dogs), 2 gas fireplaces, 1 electric fireplace. (id:12178)
21 Sandalwood Place
Toronto, Ontario
Meticulously renovated in 2012 with numerous recent upgrades, this expansive, elegant and sun bathed California-style bungalow boasts 4+2 bedrooms with stunning custom additions. The open-concept layout features a spacious gourmet kitchen with SS Kitchen Aid Appliances and Wolf Duel Fuel Range ,a welcoming main floor family room with B/I Shelving and TV area, 4 spacious upstairs bedroom,Primary w/ 5pc ensuite and custom closets and a fully finished walk-out lower level offering versatile potential for in-law accommodations, a nanny suite, or a home office. Over 3,600 sq.ft of luxury living space, situated on a private, pie-shaped lot spanning 8,600 square feet this family home is nestled at the end of an exclusive cul-de-sac in one of Toronto's most desirable neighbourhoods & school districts! (id:12178)
164 Conrad Road
Lawrencetown, Nova Scotia
Come live in the place where nature flourishes. This quiet and highly sought after neighborhood is 5 mins walk to Conrad's beach and a 5 min drive to Lawrencetown beach. Take a stroll to the elementary school, convenience/pizza store and walking trails just around the corner. Enjoy the morning sunrise and Ocean view from back, and evening sunsets also over the ocean on your porch swing in the front! Be the envy of your neighbors with a private retreat (including firepit and gazebo) in the forest, for get togethers, weddings, or just relaxing! Having 3 bedrooms all upstairs is perfect for a family, and with 2 full bathrooms in the home there will be no fighting in the morning! This beautiful spacious layout has lots of storage for everything. Tons of updates including vinyl windows in 2006, all new siding and porch extension 2014, Oil Tank 2019, 200 amp service 2021, New roof shingles in 2022, new Ducted Heatpump with oil burning backup in 2023, and a WETT certified wood stove in your massive 36x26 garage/workshop. Come see this property today! (id:12178)
765 Highway 203
Kemptville, Nova Scotia
DISCOVER THIS JEWEL! Boat, Swim & Fish to your heart's content! Careful owners have preserved and enhanced this special atmosphere resting along 280' of shoreline of sought-after "SPRING-FED MINK LAKE"! Less than 5 minutes to Carleton's full service convenience & liquor store, gas bar & Robins Donuts drive-thru. 15-20 minutes from Yarmouth's amenities & the International link to the USA. The AIR is clean. The WATER is pure & the SUNSETS are stunning on both levels. Quality features & finishing touches include but are not limited to the 13.5 ft cedar birch counter tops & island kitchen. Although designed for year-round living this 2 level raised bungalow would be an ideal getaway with a healthy Airbnb income. *Agents! Please find additional upgrades etc. under "documents". This property comes totally 'TURNKEY'! (id:12178)
62 Brookview Drive
Cole Harbour, Nova Scotia
Welcome home to this exceptionally well maintained three bedroom and three bathroom Colby semi. Equipped with attached single car garage, this almost 2000? home is perfect for first time buyers, downsizers, or anyone looking to add to their investment portfolio. The main floor is perfect for entertaining with an open concept kitchen and dining area that spills into the large family room with a beautiful stone accent wall that surrounds a cozy propane fireplace. This level also boasts a 2PC powder room and ductless mini split for added comfort. Through the patio doors is a spacious deck with excellent privacy for outdoor gathering. The upper level features three bedrooms including a huge primary bedroom with 4 PC ensuite bath. Laundry is also conveniently located across the hall on this level. The lower level rec room is a perfect play area for kids or a great spot to get comfortable and watch the game. This level has plenty of added storage space with multiple closets and a crawl space under the stairs. Another 2 PC powder room complete this level. Walking distance to Bissett lake parks and trails as well as a playground across the street, this family friendly street is ideally located in close proximity to all amenities Cole Harbour has to offer. (id:12178)
525 Peerless Street
Ottawa, Ontario
Absolutely stunning 4-bedroom, 3.5-bathroom detached home situated on a premium corner lot with a delightful water park and playground just a stone's throw away. It features a beautifully landscaped backyard and a welcoming living room with a vaulted ceiling. Cozy up in the family room by the inviting gas fireplace, while the adjacent dining area and bright kitchen, adorned with granite countertops, with granite countertops and stainless steel appliances, invites culinary adventures. Upstairs, the primary bedroom delights with a luxurious ensuite and walk-in closet, accompanied by three additional spacious bedrooms and another full bath. The fully finished basement offers versatility, serving as a recreation space, den, or accommodating guest quarters with its convenient 4-piece bath. With amenities like Costco, Amazon, and reputable schools just steps away, along with easy access to Highway 416, this home epitomizes comfort and functionality. 24 hours irrevocable on all offers. (id:12178)
3494 Paul Anka Drive
Ottawa, Ontario
Look no further for your dream home! This enclave of exclusive condos with linear architecture offers a cachet like nothing else. This home overlooks a natural creek, manicured gardens and the sprawling Hunt Club golf course. The main floor highlights high end pre-engineered flooring, a gourmet kitchen, plantation shutters and showcases a three sided wood fireplace flanking the den. The primary bedroom with its walk in closet and vaulted ceiling overlook the gardens and the two other bedrooms are bathed in sunlight. The top and main decks feel like private retreats overlooking this idyllic setting and an irrigation system looks after the expansive outdoor spaces. Two special features of the home include parking for 5 cars and the largest front yard with amazing curb apeal and exquisite gardens. Minutes to the airport, McCarthy woods and shopping. Status certificate on file. Allow 24 hours for irrevocables. Vendor will pay assessments for 2024 and 2025. Possession end of August. (id:12178)
60 Sutherland Drive
Kingston, Ontario
Home Owners & Investors!! Introducing a RARE find: a side-by-side city Duplex nestled on a private, Tree-lined 100' x 200' lot, perfectly suited for those looking to accommodate ageing parents or seeking a solid investment. This log home features TWO independent units, each with its own character and amenities. The first unit includes 3 Bedrooms with a luxurious ensuite bathroom complete with a high-end oak kitchen, vaulted ceilings adorned with wooden beams, skylights, and elegant hardwood and ceramic flooring. It also boasts a finished basement with a 4-piece bath and walkout. The second unit offers 2 spacious bedrooms, a large living room with oak cabinetry in the kitchen, and a full, unfinished basement ready for customization, also with walkout & accessibility access. Both units enjoy an abundance of natural light and share a large deck that spans the entire front of the home, perfect for relaxation or entertainment. Recent upgrades include a BRAND NEW metal roof, New accessibility chairlift & ramp, skylights, exterior doors, and a detached carport with ample parking. Additional features include a 200-amp electrical service, two HWT owned, plenty of storage and a generous amount of space to pursue your gardening passions! Right off the 401 Highway, minutes away from schools, shopping, transit & much more. This property is not just a home, but a lifestyle and investment choice that offers privacy, luxury, and practicality. Don't miss out on this unique opportunity to own a distinctive piece of real estate in a serene city environment! **** EXTRAS **** Direction: Montreal St East on Sutherland Dr, 2nd house on the right. Exit & enter house from upper level unit doors. (id:12178)
2302 - 7950 Bathurst Street
Vaughan, Ontario
Brand New, Never Lived-in 2 Bedroom/2 Bath Unit In The Highly Desired ""The Thornhill Condos"" Built By Daniels. Sunfilled Unobstructed West View, Incredible Functional Layout, With Large Balcony, Stainless Steel Appliances, 9ft Ceiling, Etc... Incredible Building Amenities Including Gym, Indoor Basketball Court, Party Room, And More... **** EXTRAS **** Located In The Heart Of Thornhill, Steps Away From Bathurst & Centre, Promenade Mall, Shops, Restaurants, And Other Area Amenities (id:12178)
22 Beachville Circle
Brampton, Ontario
Welcome to luxury living at The Prestigious Estates of Credit Ridge. Step into this executive townhouse off Mississauga Rd, where sophistication meets contemporary design. As you enter through the double door entrance into the spacious foyer, you'll immediately be captivated by the modern and open-concept layout, setting the stage for grand living. This meticulously crafted home boasts upgraded bathrooms, a kitchen adorned with quartz countertops and subway marble backsplash, custom California shutters, hardwood floors, and an abundance of pot lights throughout, exuding elegance at every turn. Generously sized bedrooms, each with ample closet space and expansive windows. The extended concrete driveway and backyard concrete patio ensure low maintenance and endless summer enjoyment with NO backyard neighbors for extra privacy. BONUS: Garage Entrance from Foyer! **** EXTRAS **** SS Two (2) Fridges, SS Microwave Exhaust, SS Stove, SS Dishwasher, Washer/Dryer, All Elf's, Central/C, Window Coverings, ALL Custom Shutters, Security Cameras, Surround Sound Rough-in & Green Life Water Filtration System (id:12178)
1057 East Walker Lake Drive
Lake Of Bays, Ontario
Discover serene lakeside living at its best with this charming A-frame at 1057 East Walker Lake Drive in Muskoka. Boasting timeless architecture, this 3-bedroom retreat is highlighted by large, sunlit windows that provide panoramic views of Walker Lake and create a warm, inviting atmosphere with rustic wood interiors. Enjoy 100 feet of west facing waterfront on Walker Lake with a boating speed limit of 12 Klm/hr, perfect for a variety of peaceful water activities from the deep waters off your personal waterfront. This cottage features an unfinished walkout basement offering a blank canvas to transform into additional living space, a game room, or storage. The property’s west exposure ensures you capture every stunning sunset, providing a spectacular backdrop to your evenings. The spacious outdoor area includes a level fire pit, ideal for gatherings or tranquil nights under the stars. Nestled in a sought-after area known for its clear lakes and natural beauty, you’re just a short drive from local amenities, hiking trails, and wildlife, making it a perfect blend of convenience and retreat living. Whether you’re seeking a year-round residence or a seasonal getaway, this home promises a peaceful and engaging lifestyle. Experience the unique charm of this A-frame home, where every day feels like a vacation. (id:12178)

