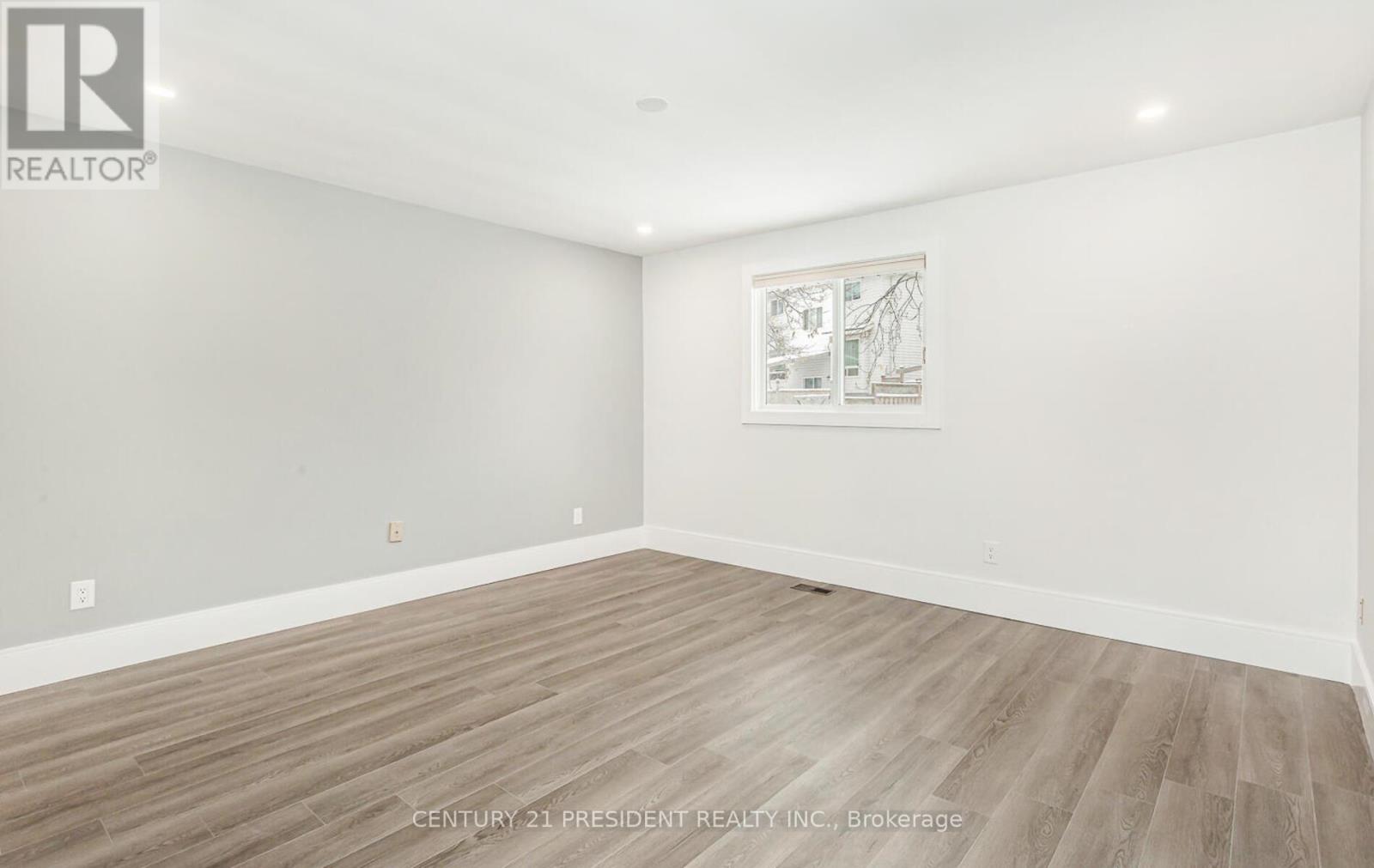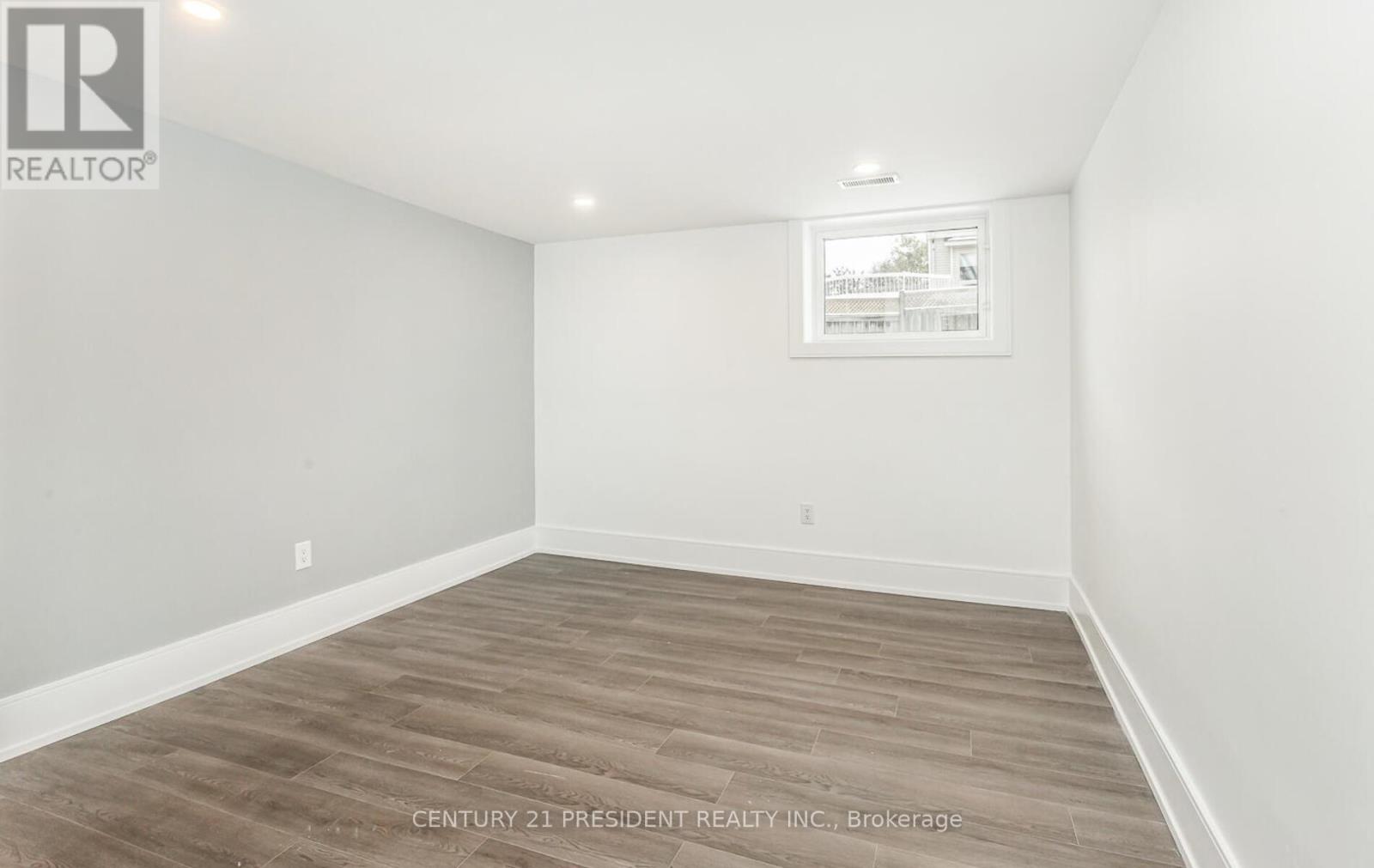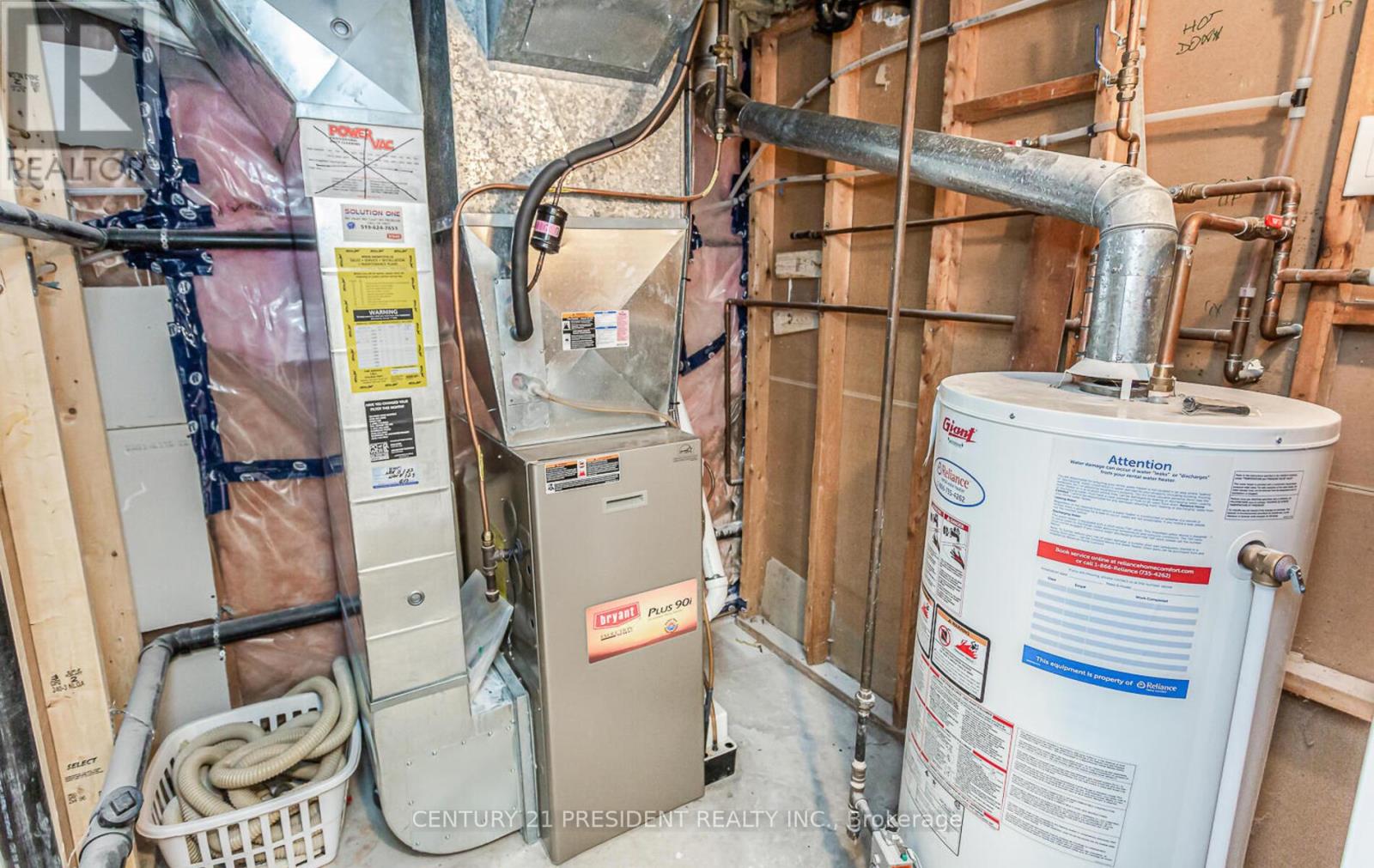Unit 2 - 246 Fearnwood Street Cambridge, Ontario N3C 1B6
$990,000
""THIS HOUSE IS FULLY RENOVATED"" 2 Family residence for the price of One. You can get total rental income app. $5500. A Class Renovated From Top To Bottom Premium Lot 3 Bedroom Detached Home With 2 Bedroom WalkOut Basement Apartment. Main Floor Features A Living Room With A Large Windows, Dining Room, Pot Lights And 3 Bedrooms. New Designer Kitchen Has Quartz Countertop, S/S Hood And Appliances + Separate Laundry. Basement Has 2 Bedrooms + Large Living Room With Separate Laundry Room, Bath And Kitchen. 200 Amp Electrical Panel, Perfect For 2 Families With Lots Of Privacy. Secondary Dwelling In Basement Has Walk Out to the Yard. Basement Is Done With Residential Alteration Permit From City Of Cambridge. **** EXTRAS **** Investors dream Duplex! 2 Family residence for the price of One. Income potential property. Very Tastfully Renovated. Premium Lot 3 Bedroom Detached Home With 2 Bedroom Walk Out Basement Apartment. Perfect For 2 Families. (id:12178)
Property Details
| MLS® Number | X8445696 |
| Property Type | Single Family |
| Parking Space Total | 4 |
Building
| Bathroom Total | 2 |
| Bedrooms Above Ground | 3 |
| Bedrooms Below Ground | 2 |
| Bedrooms Total | 5 |
| Appliances | Dishwasher, Dryer, Refrigerator, Stove, Two Washers, Two Stoves, Washer, Window Coverings |
| Architectural Style | Raised Bungalow |
| Basement Development | Finished |
| Basement Features | Walk Out |
| Basement Type | N/a (finished) |
| Cooling Type | Central Air Conditioning |
| Exterior Finish | Stucco |
| Foundation Type | Concrete |
| Heating Fuel | Natural Gas |
| Heating Type | Forced Air |
| Stories Total | 1 |
| Type | Duplex |
| Utility Water | Municipal Water |
Parking
| Attached Garage |
Land
| Acreage | No |
| Sewer | Sanitary Sewer |
| Size Irregular | 58 X 110 Ft |
| Size Total Text | 58 X 110 Ft |
Rooms
| Level | Type | Length | Width | Dimensions |
|---|---|---|---|---|
| Basement | Bathroom | 1.71 m | 2.44 m | 1.71 m x 2.44 m |
| Basement | Kitchen | 3.44 m | 2.43 m | 3.44 m x 2.43 m |
| Basement | Laundry Room | 2.65 m | 2.01 m | 2.65 m x 2.01 m |
| Basement | Living Room | 4.05 m | 3.84 m | 4.05 m x 3.84 m |
| Basement | Bedroom 4 | 4.35 m | 3.74 m | 4.35 m x 3.74 m |
| Basement | Bedroom 5 | 4.75 m | 2.77 m | 4.75 m x 2.77 m |
| Main Level | Kitchen | 4.26 m | 3.23 m | 4.26 m x 3.23 m |
| Main Level | Dining Room | 3.07 m | 3.23 m | 3.07 m x 3.23 m |
| Main Level | Primary Bedroom | 4.26 m | 4.11 m | 4.26 m x 4.11 m |
| Main Level | Bedroom 2 | 3.53 m | 3.23 m | 3.53 m x 3.23 m |
| Main Level | Bedroom 3 | 4.26 m | 2.56 m | 4.26 m x 2.56 m |
| Main Level | Bathroom | 2.1 m | 1.98 m | 2.1 m x 1.98 m |
Utilities
| Cable | Available |
| Sewer | Installed |
https://www.realtor.ca/real-estate/27048410/unit-2-246-fearnwood-street-cambridge






































