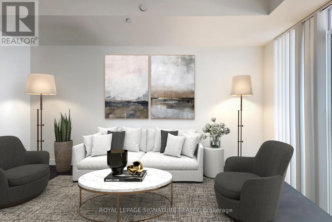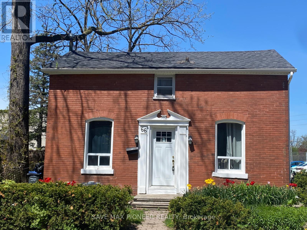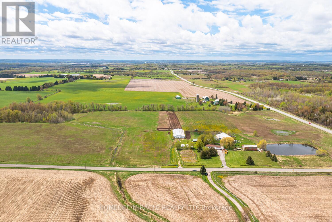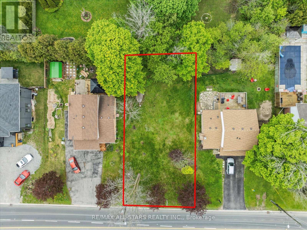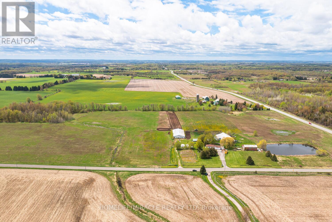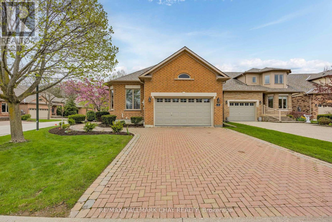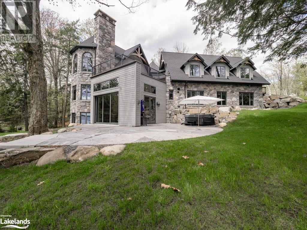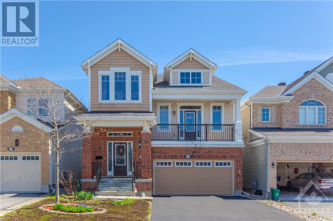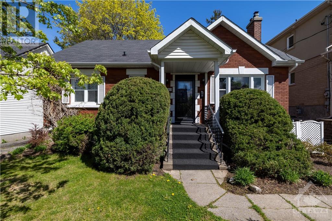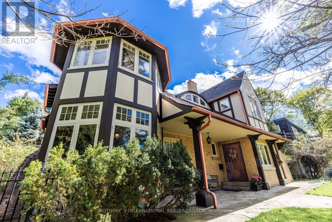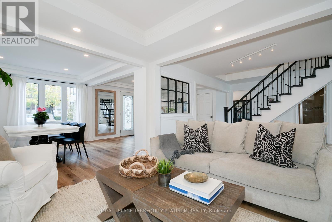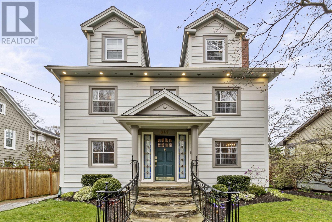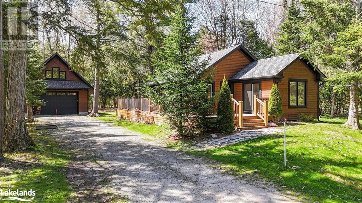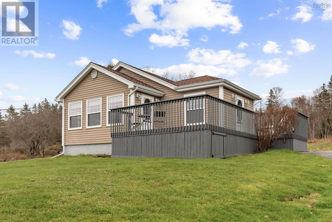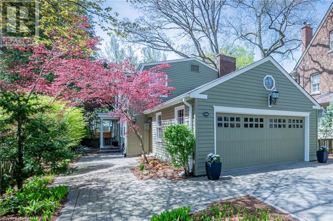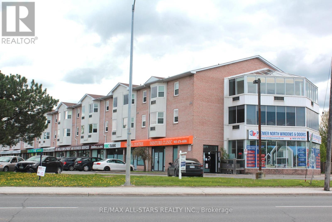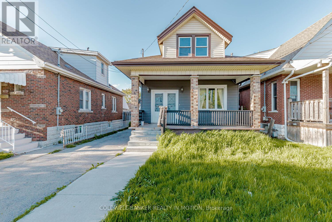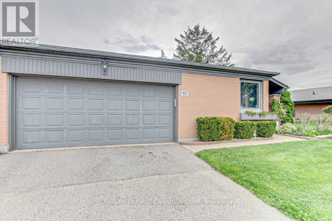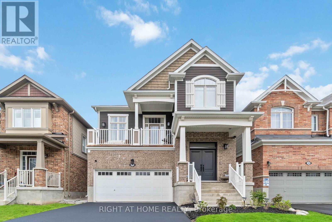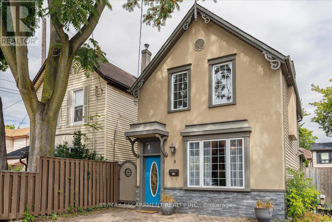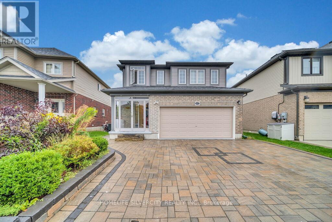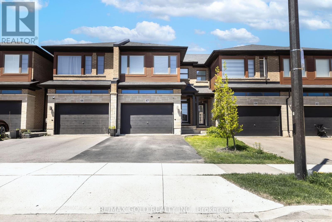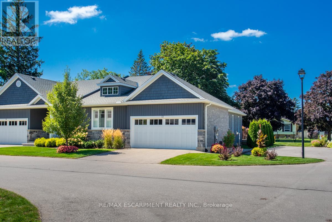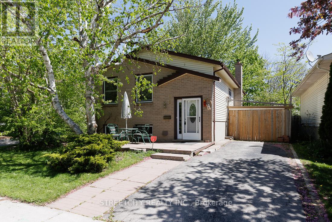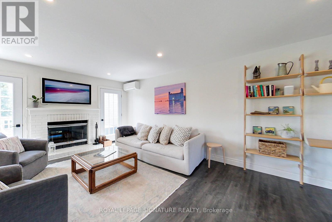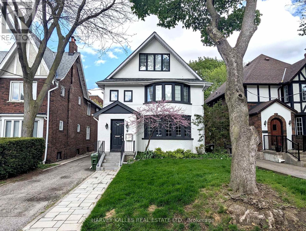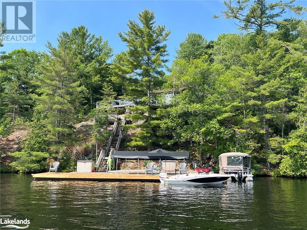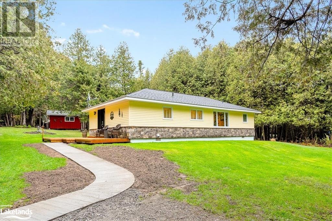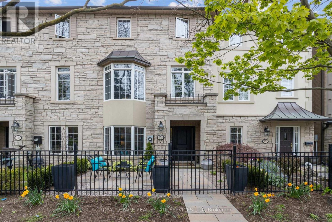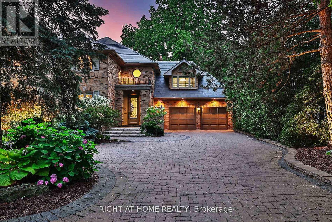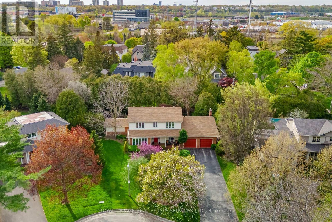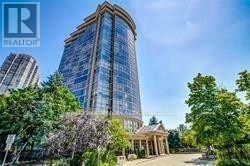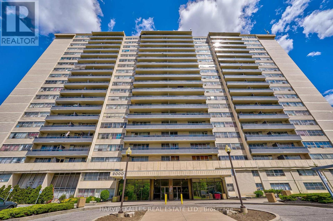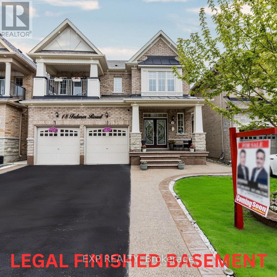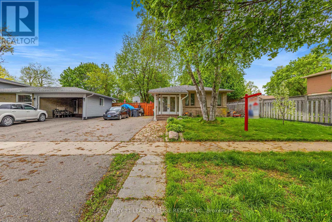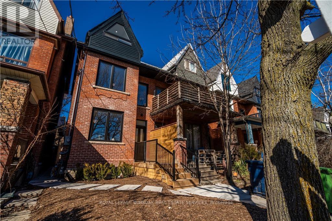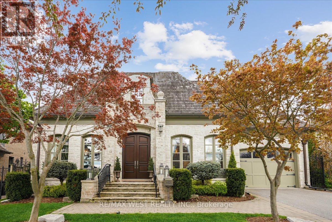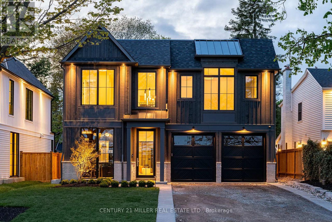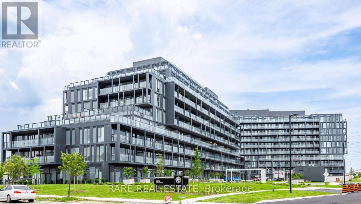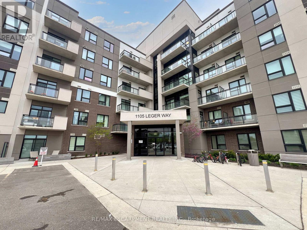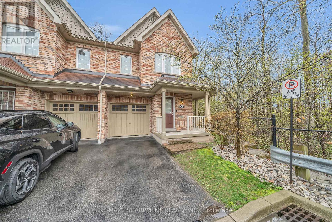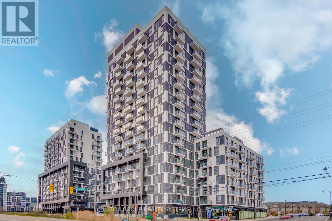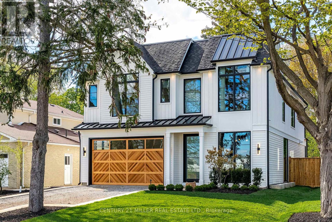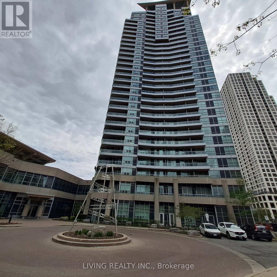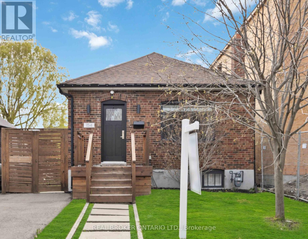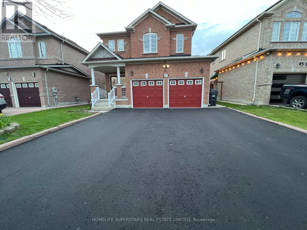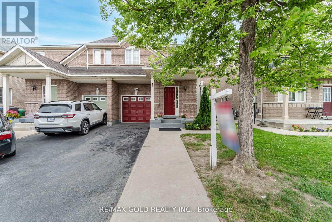#520 -501 St Clair Ave W
Toronto, Ontario
Welcome to ""The Rise"" a stunning open-concept suite that masterfully blends luxury with practical living. This one-bedroom plus living room unit is bathed in natural light and boasts 9-foot ceilings and hardwood floors throughout. Step out onto your private terrace, complete with a gas BBQ hookup, and enjoy breathtaking western views of the city skyline. Located just minutes from the prestigious Casa Loma and Forest Hill Village, ""The Rise"" positions you perfectly to take advantage of upscale shops, exquisite dining options, and essential grocery stores all within walking distance. With public transportation, lush parks, and vibrant entertainment options at your doorstep, this unit is a rare find in one of the city's most sought-after neighborhoods. Discover your next home at ""The Rise"" before it's off the market! **** EXTRAS **** Gourmet European Kitchen With Quartz Countertops, Custom Backsplash, Centre Island, Built-In(Panelled Fridge, Oven, Gas Cooktop, Dishwasher, Microwave Hood Fan), Washer &Dryer. Window Coverings**Convenient Location-Steps To Subway Station! (id:12178)
66 John St
Brampton, Ontario
Great Opportunity For First Time Buyers, Contractors And Investors!! Charming 2 Bedroom Plus Den, 2 Bathroom Well Maintained Downtown Detached Brick Home . Renovated Bathrooms Feature Antique Style Fixtures. Large Kitchen With Cathedral Ceiling. Wood Floors Throughout. Den With Crown Molding, Mud/Laundry Room. Lovely Gardens And Huge Deck. Large Garden Shed. Concrete Parking Pad With Space For 4 Cars. A Very Private Downtown Oasis! Truly A Delight! **** EXTRAS **** High Efficiency Furnace, Tank-Less Water Heater, Fridge, Stove, B/I Dishwasher, B/I Microwave And Fan, Washer And Dryer. All Window Coverings And Elf's. Close To Gage Park, City Hall, Library, Rose Theatre And Go Station. (id:12178)
18330 Mountainview Rd
Caledon, Ontario
49.22 Acres Caledon Estate. Incredible corner property with rolling picturesque views. features includes a Charming 3 Bedroom, 2 Car Garage Bungalow with Multi use other Buildings including a Baran & Storage space. Excellent manicured Lawns & Garden. small Pond, 2 Driveways. Perfect Commuter location close to East Village. **** EXTRAS **** Extra Large Baron for Storage purpose & Large Shop. (id:12178)
5382 Black River Rd
Georgina, Ontario
Build Your Dream Home On This Spectacular & Premium Lot W/Water & Sewer Conveniently Available At The Lot Line!! Ideally Situated Just Steps To All Amenities, Schools, Rec Center, Black River, Shops On High St& Just Minutes To The Sandy Southern Shores of Gorgeous Lake Simcoe, Walking Trails W/Nature Surrounding This Beautiful Property!! Quick Access To Hwy 48 Or Baseline Rd. To Hwy 404! Create Your Own Customized Oasis & Enjoy The Fabulous Georgina Lifestyle At Its Finest! Act Now & Capitalize on This Incredible Opportunity! Priced To Sell! Immediate Possession Available! (id:12178)
18330 Mountainview Rd
Caledon, Ontario
49.22 Acres corner farm house with Charming 3 Bedroom, 2 Car Garage, Multi use other Buildings including a Baran & Storage space. Excellent manicured Lawns & Garden. small Pond, 2 Driveways. Perfect Commuter location close to East Village. **** EXTRAS **** Great commuter location to GTA, short distance to Brampton, Orangeville, Pearson International Airport. (id:12178)
#20 -1 Fortuna Circ
New Tecumseth, Ontario
STUNNING BUNGALOFT IN BRIAR HILL'S GOLFING COMMUNITY! No exaggeration this extensive renovation is dressed to impress! Move in and entertain in style with its separate formal dining and living room*beautifully upgraded kitchen with breakfast bar and eat in area attached to a super cozy family room with gas fireplace*walk out to private,, upgraded deck w/new, electric awning*Escape to your spacious Primary suite w/walk in closet and four piece ensuite/separate shower*Friends will enjoy the loft bedroom*The basement renos are almost complete with new broadloom, a Napoleon electric modern fireplace, pot lights, lovely bedroom and renovated bathroom*makes a perfect inlaw suite or guest suite with its separate kitchen*Close to all amenities, Walmart, Timmies, Alliston shops, 27, 400 and 50. Golf available at the Nottawasaga Inn as well as discounted meals. Community Center has many clubs and groups for those who love to socialize and enjoy quiet trail walks! **** EXTRAS **** NEW FURNACE, AIR CONDITIONER, FRIDGE & STOVE, DISHWASHER, MICROWAVE/FAN,QUARTZ COUNTER/BACKSPLASH, NEW LIGHT FIXTURES/FANS, ALL SWITCHES/PLUGS, UPGRADED WINDOW TREATMENTS, FIREPLACE IN BASEMENT, BATH ROOMS & MORE ATTACHED! (id:12178)
1356 Stephens Bay Road
Bracebridge, Ontario
Designed for year-round luxury living with exceptional craftmanship throughout,this stunning lake house is an absolute dream! Its picturesque setting on beautiful Lake Muskoka, combined with its modern amenities and luxurious features, makes it a perfect getaway spot. The spacious interior, with its contemporary design and elegance, provides ample room for relaxation and entertainment. The proximity to both nature and convenience with just a short drive to town offers the best of both worlds. The attention to detail in the chef's kitchen, with its stainless-steel appliances, custom cabinets and quartz countertops is sure to delight any culinary enthusiast. The Great Room, flooded with natural light and featuring an impressive Muskoka stone fireplace is the perfect place to gather with friends and family. The expansive folding patio doors opens the living space to the great outdoors.The generous floor plan offers five bedrooms and four bathrooms with the option to use the second level suite as separate living quarters for the extended family or guests.Newly built ICF construction from the footings to the roofline with energy efficient geothermal heating and cooling with in floor heating throughout the house and garage.The outdoor amenities, including the private dock and natural shoreline, offers endless opportunities for recreation and relaxation. The lake house includes most appliances and equipped with modern conveniences like reliable cell service and WiFi, it's ready to provide comfort and enjoyment year-round and available to enjoy this summer! (id:12178)
201 Flowing Creek Circle
Ottawa, Ontario
Mattamy built Poppy house features flowing interior spacing and high ceiling. You will be greeted by a welcoming foyer with a soaring 12-foot ceiling. The is equipped with modern appliances, ample storage, and stylish finishes such as quartz counter top, glass backsplash. The family room boasts impressive 13-foot ceilings. It offers access to a balcony, extending the living space outdoors and providing a picturesque spot for relaxation or entertaining. The second-floor houses three bedrooms, including a spacious master bedroom, each offering privacy and comfort. Additionally, there's a loft area that could be used as an office, library. Near 10' ceiling basement with large window provides extra family entertainment space. Epoxy floor in garage. Located at family-friendly Monahan Landing neighbourhood which features high-ranked schools, parks, and green spaces with convenient access to major transportation routes easy to commute to downtown or other parts of the city. (id:12178)
1217 Anoka Street
Ottawa, Ontario
Welcome to 1217 Anoka Street! This beautiful & charming solid brick bungalow is located in the sought after Ridgemont/Alta Vista area - steps to restaurants, shops (Billings Bridge within minutes), public transit, Carleton University & some of the best elementary/high schools in the Ottawa area! The main level features a renovated kitchen (2014) with high-end appliances, plenty of cupboards/counter space & stylish backsplash - all open to the dining room which is perfect for entertaining! Solid/gleaming hardwood flooring throughout main level. Renovated main bathroom w/ separate shower. 2 generous sized bedrooms with plenty of closet space. The lower level boasts a large professionally finished family room and an additional bedroom with lots of closet space. Beautiful/spacious backyard! 1 detached garage (4 parking spots total including garage). 200 AMP service, ready for EV charging. Furnace (2018), Windows (2014). (id:12178)
279 Blythwood Rd
Toronto, Ontario
Nestiled at the end of private125 ft driveway and overlooking Sherwood Park and backs onto Blythwood, 279 Blythwood offers a unique blend of historical charm and modern luxury on nearly half an acre. This rare 3 bedroom home is a perfect sanctuary, providing complete privacy with its surrounding mature trees an expansive lawns, yet is lies a short walk to restuarants, Whole Foods, Summerhill Market, Sunnybrook Hospital and Lawrence Subway Station. Close to the Granite Club and many prestigious public/private schools. The home offers scenic park views to the north an a spacious yard to the south, ideal for leisure and intertaining. Fully renovated, each room harmoniously combines old-world elegance with contempary finesse, making it move-in ready for those who appreciate style and comfort. This property is not just a home; it's a peacefful retreat with seamless access to the vibrant life of Yonge and Eglinton. Whether seeking a tranquil escape or a creative reinvention, 279 offers endless possibilities. **** EXTRAS **** Stunning Historic home built in 1920 and fully renovated in 2007 Absolutely a one of a kind property in Sherwood Paark. Hydro $1200/yr, Enbridge $4800/yr (includes water heater rental), Water and Waste $3000./yr. (id:12178)
23 Carnation Ave
Toronto, Ontario
Step into the vibrant heart of South Etobicoke with 23 Carnation Ave, a stunning residence that redefines spaciousliving. Nestled on a generous 50x125ft lot, this home is a rare gem, offering a long garage and an expansive circular driveway for added convenience.With 5 bedrooms and 3 full baths, this home is tailor-made for a large family seeking comfort and style. The open-concept main floor is a sunlit oasis, featuring updated floors and a sleek, modern kitchen that beckons culinary adventures. Noteworthy is the three-piece bath on the main level, providing versatility for an in-law suite or guest accommodations.A den that can easily transform into an additional bedroom adds to the home's adaptability.Beyond its chic interiors, 23 Carnation Ave offers a family-friendly ambiance in the coveted South Etobicoke neighbourhood. Don't miss this opportunity to experience the perfect blend of space, comfort, and contemporary living at 23 Carnation Ave! **** EXTRAS **** Oven/ stove, fridge, dishwasher, all electrical light fixtures and window coverings. Furniture available for sale at additional cost- excl. certain items. Note: Laundry hook-up in basement withrough-in on the second floor. Extra sump pump. (id:12178)
847 Greenwood Avenue
Halifax Peninsula, Nova Scotia
Welcome to 847 Greenwood Ave in the beautiful city of Halifax, NS. Located in the South End at the end of a quiet cul-de-sac, this stunning property boasts 5 bedrooms and 4 bathrooms, making it the perfect family home or ideal for those who love to entertain. Step inside and feel the comfort of central air conditioning throughout the spacious rooms. Beautiful hardwood floors, wainscotting, crown moldings and fireplaces are featured throughout this stunning home. The main level features a formal dining room and living room, family room, powder room, modern kitchen with built in appliances including gas range, centre island, plenty of storage space as well as breakfast nook with a bay window. The second level of the home offers 4 bedrooms and a bathroom, providing ample space for family members or guests. The third level of the home is a true retreat with a spa-like bathroom, sleeping area, and lounge room. The perfect space to unwind and relax after a long day. The finished basement is a versatile space, ideal for a home gym or games room. Complete with a full bathroom, this level of the home offers endless possibilities for use. The outdoor living space features an outdoor stone hearth fireplace, perfect for cozy evenings with friends and family. The extra long driveway leads to a wired, detached, double car garage. Don't miss out on this incredible property at 847 Greenwood Ave. Contact us today to schedule a viewing and make this dream home yours. (id:12178)
2 Sundown Road
Tiny, Ontario
Welcome To The Beach Life! This Well Maintained 1,196 Sq. Ft. Home Or Cottage Sits Just A Short Walk From The Gorgeous Sand Beach And Crystal-Clear Waters Of Georgian Bay. The Main Floor Offers A Bright & Convenient Layout With Lots Of Windows, Vaulted Pine Wood Ceiling And Hardwood Floors Throughout & Natural Gas Fireplace. Stunning Wood Kitchen Features Beautiful Granite Countertops, Premium Stainless-Steel Appliances Including Natural Gas Range, Eat-In Peninsula & Tons Of Storage. Beautifully Finished Main Bathroom With Glass Walk-In Shower & Stone Counters. Two Good-Sized Bedroom & A Second Bathroom With Laundry Finish Off The Space. Huge Wrap-Around Deck Off Of The Living Room, Overlooking Your Private Forested Oasis, Provides Both Privacy & Shade After A Relaxing Day At The Beach. Massive 30 x 25 Ft Garage, With Finished Loft Area Above, Is Insulated With Hydro & Natural Gas Hook Up And Is The Perfect Space For Cars Or To Store Boats And Water Toys With A 9 Ft. Garage Door. The Huge Finished Living Space Above The Garage Is Perfect For Guests And Provides A Great Place For Kids Or Grandkids. Large Forested Backyard Is The Perfect Spot To Entertain, Relax And Enjoy Evenings Around The Bonfire With Friends And Family. Lay-Out And Catch Some Rays On The Wrap-Around Deck While Listening To The Sounds Of Nature That Surrounds You. Three Beach Access “Walk-Downs” Within A Few Minute Walk From The Front Door. Additional Features Include: Recently Renovated. Newer Windows & Roof. Natural Gas BBQ Hook-Up On Deck. Wood Siding. Located In A Quiet Neighborhood. Premium Forested 150 x 100 Lot Provides Maximum Privacy. Walking/Hiking Trails With Tons Of Wildlife. Located Just 1.5 Hours From The GTA, And 15 Minutes From Town. Don’t Miss This Incredible Opportunity To Create Lasting Memories In This Amazing Home By The Beach. (id:12178)
311 East Petpeswick Rd
East Petpeswick, Nova Scotia
This description paints a vivid picture of a charming home! The one-level living design makes it accessible and convenient for all, while the open concept layout of the main level creates a spacious and welcoming atmosphere. The kitchen sounds like a dream with its center island, perfect for both meal prep and casual dining. The wall of windows in the dining room must flood the space with natural light, creating a bright and airy ambiance. And with a ductless heat pump for efficient heating and cooling, comfort is ensured year-round. The modern layout adds a stylish touch, maximizing the sense of space and flow throughout the home. The lower level, with its walk-out to the side yard and full insulation, offers fantastic potential for customization and expansion, especially with the addition of a second heat pump. And let's not forget about the front deck, providing the perfect spot to unwind and enjoy breathtaking ocean views at the end of a long day. Overall, this home sounds like a delightful blend of comfort, style, and functionality, just waiting for its new owners to make it their own. A private viewing would undoubtedly reveal even more of its charm and potential. (id:12178)
336 Watson Avenue
Oakville, Ontario
Nestled on a tree-lined street in the coveted Old Oakville neighbourhood, this 4 bedroom home embodies timeless elegance and comfort. This fully renovated home offers over 3,300 sq ft of finished living area. The bright, inviting, eat-in kitchen is adorned with top-tier Subzero, Miele, and Wolf appliances, and enjoys great views of the surrounding yard with the added charm of an antique fireplace. The spacious living room features a new Kingsman gas fireplace and the same rich, oak hardwood flooring that runs throughout the home. The living room walks through to the impressive formal dining room to create a perfectly connected space for those who love to entertain. This home also features a bright sunroom, which leads to the landscaped backyard filled with mature trees and an interlock stone patio. Three spacious bedrooms upstairs are accompanied by luxurious baths boasting Victoria & Albert tubs. The fourth bedroom is located on the main floor and is currently being utilized as a home office. Practical features include an attached two-car garage, a side entrance with a mudroom, and a finished basement for added living space. Walking distance to the lake, and downtown Oakville shops and restaurants. Commuters will appreciate the proximity to the Oakville GO station and QEW, while excellent nearby schools and numerous local parks make it a haven for young families. Additional features include Restoration Hardware lighting, Perrin & Rowe faucets, Miele washer/dryer, and solid wood doors throughout. (id:12178)
#215 -155 Riverglen Dr
Georgina, Ontario
Bright 1 Bedroom Condo Unit With Southern Exposure in a Well Maintained Building In The Centre of Town. Walk To Restaurants, Shopping, Schools & Public Transit. Close to Beautiful Lake Simcoe. The Building Has An Awesome Solarium For Residents to Relax, Socialize or Leisure Activities. Elevator & Laundry Facilities on Same Floor. Maintenance Fees Include Heat, Hydro, Water and A/C. (id:12178)
1663 Main St E
Hamilton, Ontario
Traditional Family Home In Fantastic Area! 3 Bedroom, 2 Bathroom Home Needs Some Finishing Touches. Remodelled Kitchen And New Bathroom Fixtures Recently Updated. Main Floor Laundry Leaves Unspoiled Basement with Plenty Of Storage Or Could Be Finished. Brand new Kitchen with Quarts counters and new SS Appliances, New Washrooms, Private Backyard with Garden. Plus Rare 3 Car Driveway! Close To Schools, Parks, Hwy, Transit And All Amenities. **** EXTRAS **** NEW Hot Water Tank, NEW Furnace, NEW AC, NEW Dry Walls, NEW Electrical Wiring (id:12178)
#57 -50 Fiddlers Green Rd
London, Ontario
Welcome to 50 Fiddlers Green! Lovely spacious condo with all your amenities on the main floor. Condo is ready for your special touch to make it your own. Large living room with cozy fireplace and dining room area with sliding glass doors to a gorgeous courtyard. Lots of natural light and lovely landscaping Huge primary bedroom with two full ensuites. Main floor laundry as well as a full laundry in basement. Fully finished basement. Space galore. Attached double car garage and outdoor natural gas line for your grill. Enjoy the outdoor heated swimming pool all summer long! (id:12178)
24 Pointer St W
Cambridge, Ontario
Welcome to Your Dream Home! Step into this upgraded beauty nestled among large mature trees in the backyard, offering you the perfect blend of comfort and convenience with 3 bedrooms and 3 washrooms .Features include: 9 foot ceilings on the main floor , Large pantry for all your storage needs. The stunning white kitchen has ample amounts of storage space with cabinetry and features top of the line appliances, it also includes a granite 9 ft. island which is perfect for prepping meals. On the second level you will find the second spacious, family room, this space features a walk out to the balcony area and a 16 ft ceiling height .The primary bedroom has everything you could wish for with a 5-piece ensuite and a walk in closet.The backyard has a beautifully built in composite deck worth over 40k so you can enjoy those summer days outside with family and friends. This beauty is located on a quiet dead-end street Just a stones throw away from a beautiful park trails throughout the neighbourhood for outdoor adventures Less than 10 minutes to Zehrs, Farm Boy, Costco, Walmart, Shoppers Drug Mart, Dollarama, Fairway Shopping Mall, and more! Don't miss out on this fantastic opportunity! Lets get this sold and make this your new home sweet home! **OPEN HOUSE MAY 11 and 12th 2024 From 1pm to 4pm. AND OPENE HOUSE on MAY 18th and 19th 2024 1:00pm to 4:00pm **. (id:12178)
3 Nightingale St
Hamilton, Ontario
Beautiful and charming, 2 story family home in the heart of Landsdale! With over 1,400 square feet of living space, this 3 bedroom and 1 bathroom home is sun-filled and full of character. The main floor boasts a spacious principal living and dining room with large windows and gleaming hardwood floors. The kitchen features modern grey shaker cabinets, white subway tile backsplash, and stainless steel appliances. Gather with family or entertain with friends around the kitchen banquette seating, highlighting extra storage space in the benches. With the side door access to the backyard, you will be amazed by the private retreat with a covered patio, lush gardens, extra seating vignettes and space to play. With three bedrooms on the second level, the primary bedroom is spacious enough to fit a king-size bed. With the partial basement and accessible attic, this home has ample storage for all of your needs. With pocket doors and hardwood floors throughout, this is a true charmer. (id:12178)
425 Woodbine Ave
Kitchener, Ontario
4 BR Detached Double Garage Fully upgraded property, Backing on to Ravine with Double Deck and Finished Walkout Basement Apartment rented for $1700/monthly. Newer Kitchen with Built-in Appliances; Centre Island and Porcelain Tiles, New Hardwood Flooring on second floor and tastefully renovated both Washrooms. High Quality Closet organizers in 3 Closets including Primary Bedroom Walk-in closet. Extended Stone paved driveway and sidewalk to the walkout basement. Huge deck with beautiful ravine view and stairs to access backyard. **** EXTRAS **** Double Deck with beautiful views; 1 Bedroom finished walkout basement with separate laundry. Extended interlocked stone driveway, Hardwood flooring & Porcelain Tiles throughout. Much more to mention. (id:12178)
57 Greenwich Ave
Hamilton, Ontario
This stunning freehold townhouse (no road fees) is part of the sought-after Central Park community, offers easy access to the Redhill Valley Parkway, major highways, hiking trails, Stone Church Plaza (with restaurants and grocery stores) & is on school bus route. Features 9-foot ceilings, an open concept layout, and engineered hardwood floor on the main level. The gourmet kitchen includes quartz countertops, stainless steel appliances,& a 5-burner gas range. 3 parking spaces (attached 1.5-car garage & 2-car driveway), The immaculate 3-bedroom layout includes a master bedroom with an en-suite and custom closet, There's also a convenient 2nd-floor laundry with ample storage. The 2nd-floor features a bonus loft space that you can customize as a home office, reading nook, or play area. Smart voice controlled dimmable pot lights and premium thermostat. The fully fenced backyard has a gas line for BBQ provides privacy and a great space for outdoor gatherings or gardening. **** EXTRAS **** Existing Stainless Steel Fridge, Stove, Gas Range, Dishwasher. Existing Clothes Washer & Dryer, All Existing Electrical and Pot Lights Fixtures, All Existing Electrical Light Fixtures, Energy Efficient Ceiling Fans W/ Remotes, GDO (id:12178)
#13 -418 Nelson St
Norfolk, Ontario
Look no further!! Gorgeous Bungalow End unit Town in small enclave of upscale towns. No more shovelling snow or bagging up the leaves! This low maintenance unit is sure to please as it offers 2+1 bedroom, 3 bathrooms whilst drenched in natural light, it has all the finishes & features anyone wants or needs. Main floor living with vaulted ceilings open concept living dining area w/gas fireplace & walkout to beautiful rear deck and yard from the custom kitchen, stunning island w/stainless steel appliances. Master w/ensuite & laundry all on main. Finished lower level includes 3rd bedroom and finished basement for extra living space. Loads of storage in the Double 2 car garage w/inside entry. Short walk to town, beach, shops restaurants, parks and all that Port Dover has to offer. (id:12178)
112 Ardsley Cres
London, Ontario
Excellent North-West London location, close to amenities, schools, UWO, shopping malls, parks & trails , quiet, mature neighbourhood, ready for immediate possession. Perfect for young families, retirees, investors. This raised bungalow offers an attractive layout, lots of natural light, 2+ 1 bedrooms, an open concept living/dining room, separate entrance to the lower level (potential extra income) , a generous backyard and much more! (id:12178)
#103 -150 Victoria St S
Blue Mountains, Ontario
Amazing opportunity to move right in! Turn-Key fully furnished 4 Bedroom renovated townhome at Applejack in Thornbury. Bright & modern decor & convenient upscale living. Remodelled eat-In kitchen with quartz counters, SS appliances. Enjoy many walkouts to your private balcony with gas bbq and patio table & chairs. The main living area has a wood burning fireplace & a walkout to the balcony. Upstairs is complete with the 2 bedrooms including the Primary Bedroom with a semi-ensuite 4 piece bath with heated floors. Downstairs you'll have 2 more bedrooms plus a Rec Room with gas fireplace & walkout to private patio & your personal cedar lined sauna, This home has almost 2000 SF of living space, plus private parking at your door. Complete with A/C, pot lights, contemporary design, zoned electric heating for efficiency, modern furniture included, well maintained & close to downtown. Applejack has amazing amenities with 2 Tennis/Pickleball courts, outdoor pools and more! Minutes to Thornbury Yacht Club & Georgian Bay. Only 10 minutes to a choice of Ski and Golf & country clubs. **** EXTRAS **** Fully Turnkey Home, ready for you to live & play. Inc; All Furnishings, Heated Floor, Heated Pools, Tennis/Pickleball courts. Walk to Cafes, Community Centre, Bike/hiking trails. Minutes to Beach, Marina, Golf, Tennis & Skiing. (id:12178)
9 Highbourne Rd
Toronto, Ontario
A large, spacious three-unit triplex in South Forest Hill. Main Floor: renovated in 2023, this level offers two bedrooms, two baths, a fireplace, granite countertops, and an open concept design. Totalling 1,360 sq ft. Second Floor: a generous 2,145 sq ft, two level unit features three bedrooms plus a den/office, three bathrooms, valuted-ceiling, and a private deck. Renovations (2021) including a new kitchen, new bathrooms, new flooring, and new appliances, fireplace and a walk-out deck. Lower Level: approximately 1,000 sq ft, this unit is a two bedroom with two baths, and was renovated in 2019. Updates include a new kitchen, new appliances, new floors, and a new bathroom. Steps from Upper Canada College, transit & parks. Enjoy quick acces to downtown, Yorkville, and the Beltline Trail, as well as a short walk to the Davisville subway. **** EXTRAS **** Additional property upgrades include a 300 amp electrical service, a new roof (2019), new air conditioners (2020), new hot water heaters (2021). and a new front path/stones (2023). Total over 4,500 sq ft (as per floor plan). (id:12178)
78 Blueberry Lane
Port Severn, Ontario
LITTLE GO HOME BAY OF GLOUCESTER POOL ***THE DETAILS*** Private Road Access Cottage/Home with 164 ft of Waterfront. 2 Bedroom Cottage + 2 Baths + 1 Bedroom Guest Cabin. The Main Cottage is Open Concept. The Great Room, Living Room, Dining Room, and Kitchen area all walk out to a Large Entertainment Deck Area with Great Privacy. The Open concept Kitchen and Dining Area is elevated and overlooks the Great Room and Waterside all of which overlook an expansive Entertainment Deck area. Amazing Waterside Docking and Entertainment Area. A Detached Screened in Muskoka Room is set for great views down Go Home Bay located just to the left of the Primary Cottage Deck Entertainment area. Walk-out to Deck Access directly from the Great Room provides an additional 1200 square feet of easy entertainment area. Walk-In/Out Lower Level provides easy Storage, Mechanical Space, and opportunity for additional living space. A Self-Contained Guest Cabin with Living, Gym, and Sleeping space. Deep, Clear Water off the Dock. Part Ownership within the Large Acreage behind the Cottage. ***MORE INFO*** This is a Boaters Paradise. Part of The Trent Severn Waterway and just one Lock away from the Amazing Georgian Bay. This property is located on year-round maintained water levels between The Big Chute Marine Railway (Lock 44) & Port Severn (Lock 45). Explore the Many Restaurants and Destinations Available by Boat from Your Own waterfront without going through Locks. The Lake is Great for Extended Boat Rides, Water Activities, Fishing, Swimming & so much more. By Vehicle, This Cottage is Close to Golf, Movies, Town, and Many Amenities including Those in Port Severn, Coldwater, Orillia, and Midland. An Ownership Share of Little Go Home Bay Cottagers Inc. (44 Acres Behind the Cottage to Give the Property Legal Road Access, and it Protects the Land From Future Development.) is Included with the Purchase. (id:12178)
1074 Chelsea Lane
Algonquin Highlands, Ontario
This picturesque home is a perfect blend of comfort, style, and nature, offering a tranquil retreat from the hustle and bustle of everyday life. The beautiful home boasts 2 bedrooms and 2 stylishly designed bathrooms, one with a deep soaker tub and heated floors, perfect for relaxation and comfort. The primary bedroom easily fits a King size bed. The elegant finishes throughout the house elevate its aesthetic appeal, creating a warm and inviting atmosphere and the dream kitchen offers LG stainless steel appliances, enhanced storage in the cabinetry, a beautiful island, propane stove, and granite countertops. Complete with air conditioning, a WETT certified wood stove and a propane furnace. In addition, this cozy home features an insulated detached garage and a large bunkie/shed. With deeded access to Maple Lake, you can enjoy tranquil moments by the water, soaking in the peaceful surroundings or boating/fishing the 3-lake chain. Perennial gardens, decking and a property surrounded by trees creates an atmosphere that will make you want to stay forever. Furthermore, the property's proximity to several lakes offers endless opportunities for outdoor adventures and recreational activities and you are perfectly situated close to Minden, Haliburton, Carnarvon and West Guilford - each community offering something different. (id:12178)
134 John St
Oakville, Ontario
Come and live in one of Oakville's most vibrant locations with so much to offer. Walking distance to Kerr Village with all the shops and restaurants as well as walking distance to the infamous downtown Oakville, definitely one of the best offering so many first class venues for your shopping and dining out experiences. The perfect townhome on a fabulous street with mature trees and ambiance of peacefulness when enjoying your at home time. Renovated with classic timeless decor with all the right elements for a comfortable everyday living as well as lots of space for entertaining family and friends in style. Beautiful Kitchen and Dining Room and Home Office with all the wants and needs for todays lifestyle. Double garage, Inviting front patio for visits with neighbors and fabulous private deck with amazing awning making it an outdoor living space to be enjoyed. Definitely Downtown Chic. (id:12178)
375 Lakeshore Rd W
Oakville, Ontario
Sophisticated, Elegant, Timeless Gem On A Park-Like, Fully Landscaped 276' Deep Lot. Tranquility At It's Finest W/Salt Water Pool, Hot Tub, Pond, Gorgeous Glass House, Outdoor Kitchen And Complete Privacy. This Gorgeous Home Offers Hardwood Floors Throughout, Gourmet Kitchen With High End Appliances, Breakfast Room Overlooking The Garden, Separate Dining, Living And Family Area On Main Floor. Professionally Finished Basement W/Wet Bar, Gas Fireplace, State Of The Art Theatre Room, Wine Cellar for over 1000 bottles, Full Bath And A 5th Bdrm. The 2nd Floor With 4 Great Bdrms And Huge Sitting/Office Room, 3 Full Baths And The Best Views From Every Window. A Must See! **** EXTRAS **** All Elfs, All Window Coverings, Gas Cooktop, Stove, Fridge, Washer And Dryer, Cvac, Gdo + Remote(S), Security System, Glass House, I/G Sprinkler System (id:12178)
468 Copeland Crt
Oakville, Ontario
Amazing Private Court Location in the Heart of Morrison Area with Mature Trees & Gardens, Highly Sought-After Coveted Neighbourhood. Short Walk to St. Mildred's & Linbrook Schools. 2nd Bedroom W/Juliet Balcony, Family Room W/ Wood Burning FirePlace & Large Sliding Doors to the Backyard Garden. Formal Dining Room with French Windows and Living Room W/ Huge Window & Double French Doors, Elegant Kitchen with Built in Appliances, Centre Island with 4 Coil-Electric Cooktops, Custom Cabinetry & Breakfast Area Overlooking Gardens. 5 Bedrooms and 4 Washrooms. On the Main Floor Library & Very Private Bedroom W/Ensuite Bathroom & French Door to Backyard. Spacious Full Basement W/Rough-In, Dbl Car Garage with Huge driveway for 6 cars, total 8 Car Parking, Well Landscaped front & Backyard Primary Feels like a 5 Star Retreat! The Go Train Station Is Within Walking Distance. **** EXTRAS **** 200 Amps, Pie Shape Huge Lot W/136 Ft Depth and irregular Width, Survey and Floor plan attached (id:12178)
#ph4 -50 Eglinton Ave W
Mississauga, Ontario
Spacious With 9' Ceilings And Floor To Ceiling Windows. Enjoy Gas Fireplace In Living Room. Spacious Kitchen With Caesarstone Countertops & Backsplash. Linen Closet For More Storage In Bathroom.High Demand Central Mississauga Area Near All Highways 401, 403, 410, Easy Go Access,Steps To Bus,Minutes To Square One & Grocery Stores. Two Parking Spaces & A Locker! **** EXTRAS **** Existing Refrigerator,Stove,Washer,Dryer.Jacuzzi Tub. Amenities: 24-Hr Security,Gym,Squash, Swimming Pool,Jacuzzi,His/Her Steam Rooms, Snooker Table, Party Rm, Shared Bbq's, Basketball Net.Immediate Possession Available.No Smoking. No Pets. (id:12178)
#304 -2000 Sheppard Ave W
Toronto, Ontario
Spacious 2-BR apartment available at Jane and Sheppard with big balcony, private swimming pool and amazing playground accessed only by building residents. Hardwood floors, new appliances and access to card operated laundry with plentiful and powerful washer and dryers. On-site staff and building super are friendly, reliable and accessibly responsive. Heat included, water and hydro paid by Tenant. Move-in right away. (id:12178)
18 Fulmer Rd
Brampton, Ontario
Experience luxury living in this stunning 4+2 bedroom, 4+1 bathroom detached home with more than 3000sqft livable space, Boasting a grand entrance the upgraded glass double door entry and aggregated concrete porch provide a welcoming entrance with 9 ft. ceilings on the main floor, the exquisite kitchen features quartz countertops, a granite slab backsplash with custom wooden range hood, and top-of-the-line stainless steel appliances. Hardwood floor on main floor, second floor hallway & Primary bedroom provide cozy living. The second floor offers four spacious bedrooms, each accompanied by a fully upgraded washroom showcasing elegant quartz countertops. All bedrooms with berber carpet make second floor neat and clean. The legal Brand-New finished basement with two bedrooms, a full washroom with separate washer and dryer offering the potential for an additional $2200/month in rental income. This home is a true gem with exterior Pot light. No side Walkway. (id:12178)
27 Heggie Rd
Brampton, Ontario
Beautiful Detached Bungalow Located in Brampton's sought-after Madoc neighbourhood, close to all amenities, including schools, shopping, and Highway 410 access. Functional layout with hardwood floors, 3 generously sized bedrooms on main floor , and 4-piece bathroom. Welcoming kitchen adorned with wooden cabinets and Granite counter tops. Fully finished basement with separate side entrance with an expansive recreation room, 2 Generous size bedroom, 1 full bathroom with shower and 1 Half washroom offer versatility and excellent in-law capabilities. Fully fenced, beautifully and recently landscaped backyard boasting a luxury fountain, 10'x12' steel roof gazebo 1 garden shed to enjoy summer along with parking space for up to four vehicles. Visit our custom virtual tour/Video for more detailed information. (id:12178)
58 Springhurst Ave
Toronto, Ontario
Welcome to this immaculate Victorian style semi detached home that's been transformed from top to bottom. This four bedroom, four bathroom, home will not disappoint. As soon as you walk in, you aregreeted with 10 foot ceilings, beautiful hardwood floors, and tons of pot lights that's perfect for entertaining. The kitchen is a chef dream, with white cabinets, quartz countertops, and gold handle accents. It opens up to the backyard that has a rare parking spot. The second floor is where you'll find the spacious primary with a stunning ensuite. The second bedroom is also a great size along with another three-piece bathroom. The upper level comes complete with two bedrooms and a three-piece jack and Jill washroom. Not to mention a walkout patio with stunning views of Toronto. The basement has also been pinned for greater height and provides tons of natural light This is not to be missed with no spared detail. It's filled with natural light and has beautiful lake views. (id:12178)
56 Ravenscrest Dr
Toronto, Ontario
Welcome To 56 Ravenscrest Drive. Exuding Sheer Style, Elegance & Opulence, This Custom-Built 5,164 Sq Ft (Builder's Plans) 4+1 Bdrm, 6 Bath Detached 2-Storey Sitting On A Massive 50x217 Foot Private, Secluded Ravine Lot Boasts Unique, Quality Details & Finishes Throughout. From The Expansive Great Room Complete W/ Coffered Ceiling, Gas F/P & W/O To The Private Ravine Lot Featuring A ""Michael Phelps"" Swim-Spa"", To The Open Concept Classic European-Style Chef's Kitchen With Lrg Eat-In Breakfast Area, To The Upper Level Where All Principal Rooms Featuring Their Own Ensuite Baths Down To The 2,747 Sq Ft Finished Bsmt Featuring A Game's Room, Theatre, Gym + 5th Bdrm; This Home Has It All! Located In The Prestigious Princess-Rosethorn Community Near Top-Rated Schools, Parks, Trails And All Major Amenities. Wow! **** EXTRAS **** All Elf's (Sourced From Paris & Refrbshd), All Wndw Covrs/Blnds, All Appls: Forno S/S Gas Stve/Chef's S/S Hood Fan/Sub-Zero Dbl Door B/I Frdge,B/I DW/B-In S/S Mirco,B/I Wne Frdge, Wshr/Dryr,2 Furnaces,2 CAC,2 Steam Shwrs. (id:12178)
337 Macdonald Rd
Oakville, Ontario
Brand new, never lived in custom-built home features a double car garage and over 3,100 square feet above grade in the heart of Old Oakville. Architecture by Hicks Design Studio and built by Gasparro Homes, a keen eye for detail was maintained to ensure top quality craftsmanship throughout. The foyer feels open and airy with 22-foot ceilings open to above. Double metal French doors lead you into the home office with wall-to-wall cabinetry. The open concept kitchen and family room is stunning. Oversized windows allow for endless natural light. The kitchen, by Barzotti Woodworking is extremely functional and features endless cabinetry, an oversized island, and hidden walk-in pantry all with white oak accents. The second level of this home has a bright and airy feel with gorgeous skylights and semi-vaulted ceilings in every room allowing for extended ceiling heights. The primary suite spans the rear of the home and features a fireplace. The fresh ensuite features a curbless shower, standalone soaker tub and stunning white oak vanity with reeded detail. A large walk-in closet with custom organizers completes this space. The three additional bedrooms all have oversized closets and private ensuites. The lower level of this home features 10ft ceilings and radiant in floor heating throughout. The recreation room, with custom wet bar overlooks the glass enclosed home gym. A fifth bedroom along with full washroom is also found on this level. The space under the garage was excavated to increase the size of the lower level and allow for a cozy home theatre. This home also features 2 furnaces and 2 air conditioners for ultimate home comfort. The private rear yard is freshly landscaped with a full irrigation system as well as landscape lighting. The back patio features retractable screens and naturally extends the indoor living space. Walking distance to downtown Oakville, Whole Foods Plaza and the GO Train this home is picture perfect! (id:12178)
#b1005 -3200 Dakota Common
Burlington, Ontario
Experience modern living at its finest in this brand new 2 bed, 1 bath apartment located at 3200 Dakota Common in Burlington. High ceilings, large windows, and sleek finishes create an inviting ambiance, while the kitchen boasts top-of-the-line appliances, granite countertops, and ample storage space. Additional features include in-unit laundry, and a private balcony. Conveniently situated near major highways and public transportation, this stunning unit offers easy access to shopping, dining, and entertainment. Don't miss out on the chance to make this your new home! **** EXTRAS **** For Tenants Use: S/S Fridge, S/S Dishwasher, S/S Oven, S/S Microwave. This unit also comes with a mounted TV and internet! (id:12178)
#527 -1105 Leger Way E
Milton, Ontario
1 Bedroom Plus Den & 1 Bath Suite In The Desirable Ford Neighbourhood In Milton. Freshly painted, New Zebra Shutters Upgraded Laminate Flooring, Modern Kitchen With Quartz Countertops, All Stainless Steel Appliances & Breakfast Bar & Solid Backsplash. A Spacious Master Bedroom W/Large Windows And Closet, 4 Pc Bath & Great Sized Den. A Cozy Living Room With Sliding Door To Balcony. 9 Feet Ceiling, In-Suite Laundry, 1 Underground Parking Space & A Locker. Located in the heart of Milton, surrounded by area amenities including schools, transit, parks, golf & conservations areas; mins to Milton go, hwy 401/407/QEW & Toronto premium outlet mall. Show With Absolute Confidence. **** EXTRAS **** In-Suite Laundry, Private Balcony That Looks Out Onto Greenspace, 1 Underground Parking Spot & 1 Locker. Close To Schools, Parks, Hospital, Transit, 401 & 407, Community Community Centre & Shopping! (id:12178)
#35 -233 Duskywing Way
Oakville, Ontario
Nestled within the Prestigious Lakeshore woods Community, discover this desirable corner unit which offers 3-bedrooms & 3.5-baths. The residence boasts over 2000 square feet of finished living space, offering a perfect blend of elegance and comfort. Immerse yourself in the tranquility of nature as this home backs onto acres of lush forest and winding trails, creating a harmonious blend of urban convenience and natural beauty. The open concept kitchen is a culinary enthusiast's dream, featuring a spacious island and a walkout to an upper-level balcony, ideal for enjoying morning coffees or evening sunsets. The finished basement is a versatile space, providing opportunities for recreation or relaxation, with a walkout leading to a private yard perfect for entertaining. Located in a family-friendly neighborhood, residents can enjoy the sense of community and convenience that this area offers. Experience the perfect fusion of luxury, comfort, and natural beauty. (id:12178)
#713 -335 Wheat Boom Dr
Oakville, Ontario
Brand new fully upgraded OakVillage Condo built by Minto. One Bedroom and a large Huge Den could be used as 2nd bedroom. 9-foot ceilings and High-class premium finishes including the Kitchen with Organic white Caesarstone Counters with an under-mount sink with Olympia Marble Milas Pearl Polished natural Stn Herringbone backsplash with Kitchen Under Cabinet LED Lighting with Valence with 24x60 Centre Island countertop stone with Frendel white Cloud Silk Touch Slab Cabinetry with Nickel Handles with soft close in all over Kitchen with Stainless Steel appliances, Built-in Microwave, Main Washroom with Frendel white Cloud Silk Touch Slab Cabinetry with Nickel Handles with Organic white Caesarstone Counters with Olympia Calacatta Grey Eterna Polished 12X24 Floor and Tub Wall with Delta Modern Cylindrical Tub & Shower Trim with Project-Pack Bathroom Faucet with Cantrio Koncepts undermount vanity sink with Contrac Suto Two Piece Toilet Unlined Tank with Bowl with Jack & Jill bathroom, Floor-to-ceiling windows, Master bedroom with walk-in closet with custom closets, 3 Pcs ensuite, TORLYS Waverly Everwood Elite VINYL floor all over the unit, One underground parking spot and one Locker, Many visitors parking for your guests. High-class Sleek and modern building with amenities in a great location close to Alfalah Islamic Center & School, Shopping Centers, Walmart, Restaurants, Transit, 403/407/QEW, Great hiking On East Morrison Creek Trail Rainbow, nature including the trails of Sixteen Mile Creek. **** EXTRAS **** Landlord Looking For AAA Tenants W/ Excellent Credit, Good Job & Will Take Care Of This House Like Their Own. (Tenants Are To Pay All Utilities) (id:12178)
331 Macdonald Rd
Oakville, Ontario
Located in one of Oakville's most desirable pockets this new custom home creates a stylish atmosphere that will impress even the most detailed buyer. Architecture by Hicks Design Studio and built by Gasparro Homes this home features over 3,100 square feet above grade as well as a rare double car garage. The transitional design layered with soft textures and high-end light fixtures make it the ultimate retreat! The foyer provides a clean sightline through the rear of the home which highlights the near floor to ceiling windows. Double metal French doors, with beveled privacy glass, lead you into the home office with wall-to-wall cabinetry. From the dining room, walk through the butlers pantry into the open concept kitchen and family room. The kitchen, by Barzotti Woodworking, is extremely functional and features white oak cabinetry with black/glass accents, an oversized island, and cozy breakfast nook. The second level of this home has a bright and airy feel with gorgeous skylights and semi-vaulted ceilings in every room allowing for extended ceiling heights. The primary suite spans the rear of the home with stylish ensuite and large walk-in closet with custom organizers. Two additional bedrooms share access to a jack-and-jill washroom. The final bedroom upstairs enjoys its own private ensuite and has a walk-in closet. The lower level of this home features 10ft ceilings and radiant in floor heating. The recreation room, with custom wet bar overlooks the glass enclosed home gym. A fifth bedroom along with full washroom is also found on this level. This level is finished off with a cozy home theatre. This home also features two furnaces and two air conditioners for ultimate home comfort. The private rear yard is freshly landscaped with a full irrigation system as well as landscape lighting. The back patio features retractable screens and naturally extends the indoor living space. The ultimate turn-key package. (id:12178)
36 Spokanne St
Brampton, Ontario
Welcome to the stunning fully upgraded freehold townhouse in the heart of Brampton!! This gorgeous home offers a Separate family & Living room and a 9 ft ceiling on the main floor. Step into the kitchen and you'll find tall cabinets and stainless steel appliances that give it a sleek, modern feel. Oak staircase. The House Offers Huge Bedrooms, A Master With A Large Walk-in Closet, Allowing Ample Storage Space For All Your Belongings. Den on the 2nd floor. Added Bonus On Laundry On The Second Floor. The Property Features A Professionally Landscaped Yard. Huge private backyard. Near ALL Amenities, Mins to Countryside Village Pubic School, Parks & Hwy 410. Must See, Not To Be Missed!! **** EXTRAS **** Stove, fridge, dishwasher, washer & dryer. (id:12178)
#2806 -33 Elm Dr W
Mississauga, Ontario
Luxury mid penthouse level with 10-foot ceiling. Close to Square One and the bus stop is just at the door step. The underground parking spot is right next to the elevator lobby. Spectacular view from the balcony. One locker is included. Amenities including indoor pool, outdoor tub, media room, exercise/gym room, party room, table tennis and billiard room. (id:12178)
154 Fifth St
Toronto, Ontario
Welcome to this beautiful brick bungalow. Steps away from Toronto's waterfront with amazing parks, trails, excellent schools, access to public transit, endless shops on Lake Shore Blvd and a short drive to downtown Toronto. Approaching this beautiful home you cannot help but notice its expansive lot and private gated backyard, unique features of this neighbourhood. The interior boasts a bright, spacious and modern open concept living main floor and finished basement. A side entrance allows for the possibility of a future in-law suite or rental opportunity. Finally the private gated backyard is perfect for your family and furry friends. A great space for entertaining with a large patio, hot tub, retractable awning and pergola for additional shade, shed and ample green space. This amazing backyard also includes laneway access with an already poured concrete slab including hydro hook up along the rear fence line. An amazing opportunity to be converted into a parking pad, a future garage or better yet a trendy laneway suite for additional income. **** EXTRAS **** Close to downtown, Lake Ontario, numerous parks, excellent schools, rec. centre, shops on Lake Shore blvd, TTC, Go transit and so much more! Don't miss this one! (id:12178)
47 Gallucci Cres
Brampton, Ontario
Well Maintained 4 Bedrooms Detached With 2 Bedrooms Finished Basement + Separate Entrance. Sep Laundry For Basement, Computer Loft on 2nd Floor. 2430 Sqf As Per Builder Plan on Large **Lot 46X108'*** Cat6 Networking in all Rooms.Hardwood on Main & 2nd Floor. 6 Cars Parking on Driveway & 2 Cars in Garage.Open Concept Layout With Spacious Family, Living & Dining.New Kitchen With Quartz Counters.New Hardwood & Stairs,New Driveway, 200Amp Hydro.Garden Shed in the Backyard.. Walking Distance to Park, Plaza,School,nature trails, places of worship & Other All Amenities & Much More.. Don't Miss it!! **** EXTRAS **** All Existing Appliances: 2 S/S Fridges, 2 Stoves, Exhaust Hood, Dishwasher, 2 Washers & 2 Dryers, Centre Vacuum.Garage Door Opener,Garden Shed.All Existing Window Coverings, Chandelier & All Existing Light Fixtures. (id:12178)
16 Sestina Crt
Brampton, Ontario
Absolutely stunning Semi-Detached home sitting on large 30 ft wide lot, featuring 3 Bedrooms & Finished Basement at Court Location.This home offers an open concept layout with Dark Hardwood floors through out.Family-size kitchen with Stainless Steel Appliances, Quartz Counter Top & Backsplash.Concrete pathways lead to the Backyard & concrete Patio offers welcoming outdoor space. Huge Driveway with no Sidewalk. Finished Basement Offers 1 Bedroom, Kitchen & Full washroom . Situated in prime location in Brampton, close to major highways 407, 427, and 401. Nearby amenities include places of worship, transit options, shopping and much more. (id:12178)

