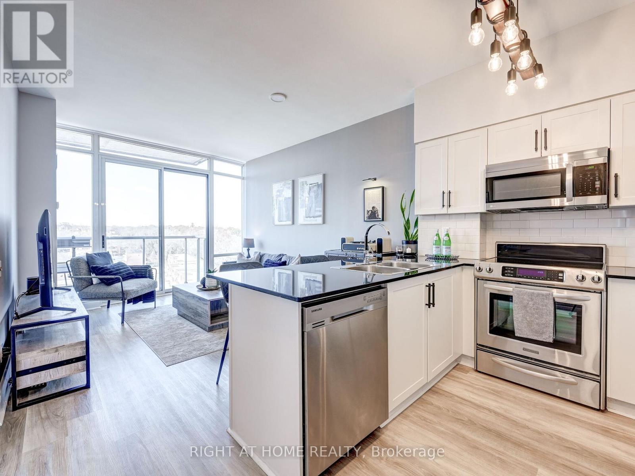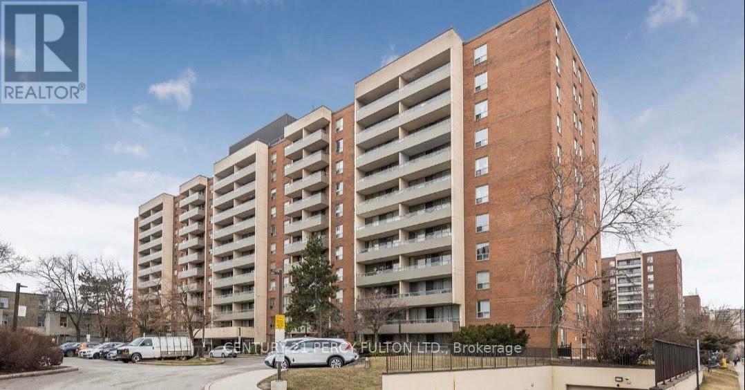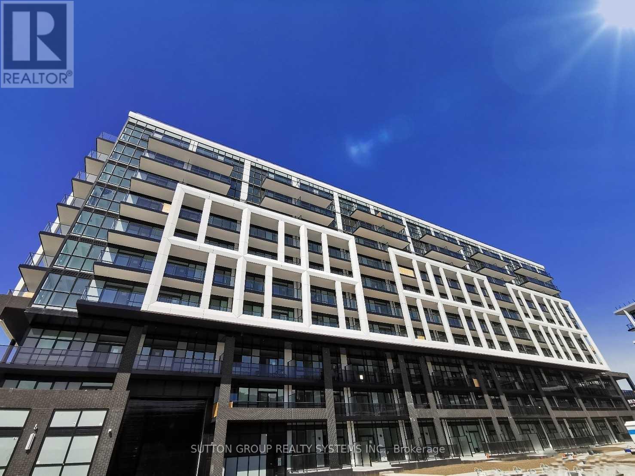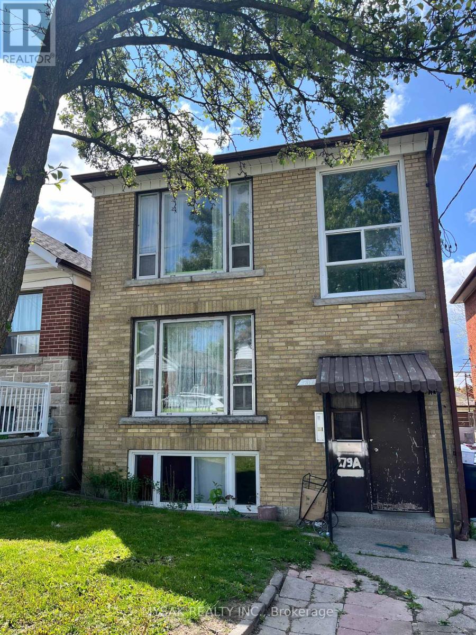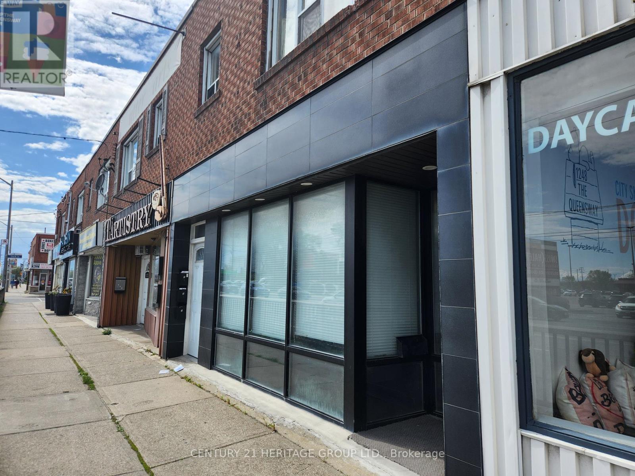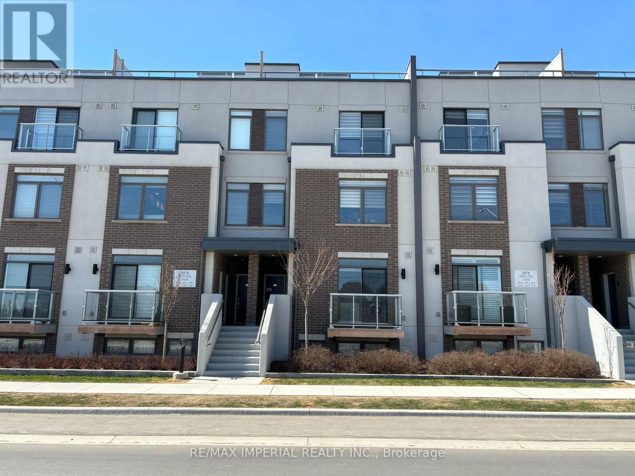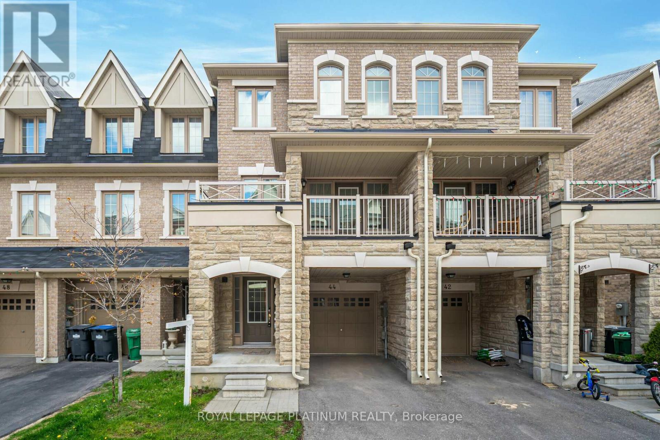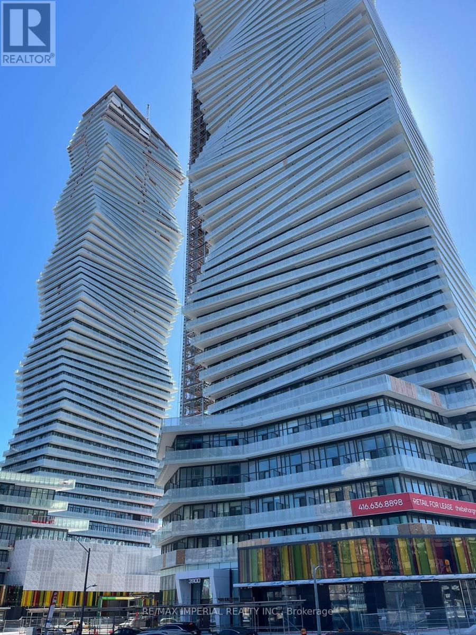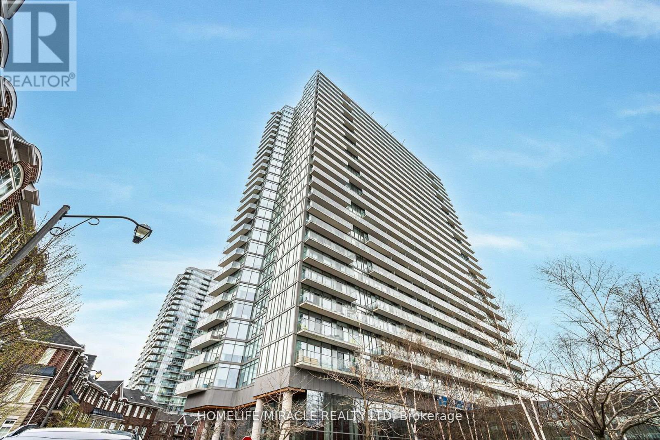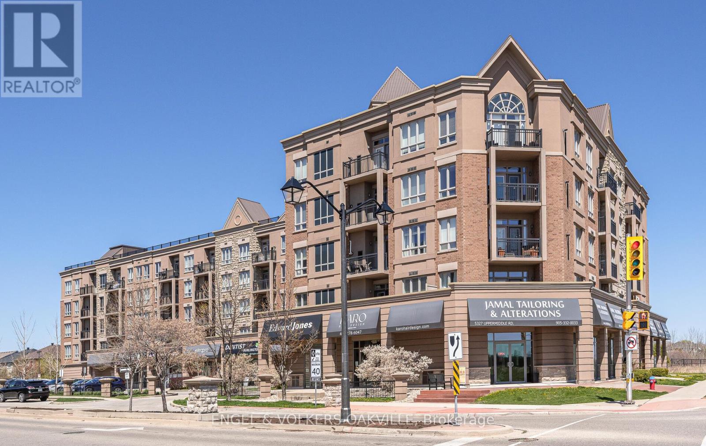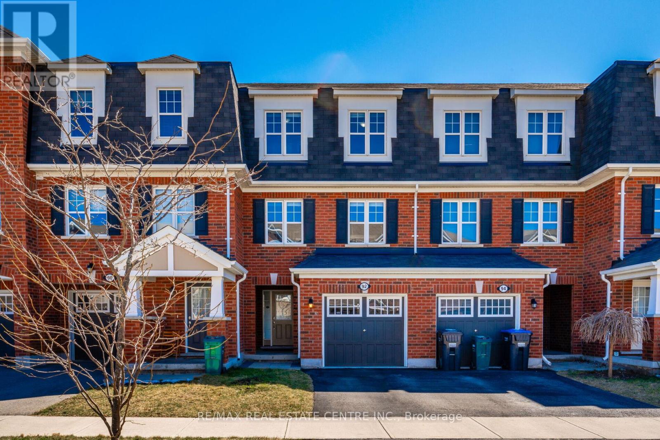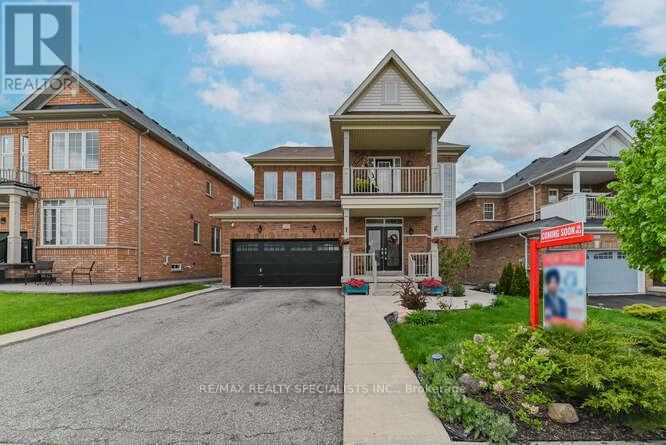All Property Types Agriculture Business Hospitality Industrial Institutional - Special Purpose Multi-family Office Other Parking Recreational Retail Single Family Vacant Land
All Transaction Types For Lease For Rent For Sale
All Building Types Apartment Commercial Mix Duplex Fourplex House Manufactured Home Manufacturing Mobile Home Modular Multi-Family Multi-Tenant Industrial Offices Other Parking Recreational Residential Commercial Mix Retail Row / Townhouse Triplex Unknown Warehouse
All Construction Styles Attached Detached Link Semi-detached Side by side Stacked Up and down
Bedrooms
Min.
0
1
2
3
4
5
6
7
8
9
10
+
Max.
0
1
2
3
4
5
6
7
8
9
10
+
Bathrooms
Min.
0
1
2
3
4
5
6
7
8
9
10
+
Max.
0
1
2
3
4
5
6
7
8
9
10
+
Price
Min.
$0
$25,000
$50,000
$75,000
$100,000
$125,000
$150,000
$175,000
$200,000
$225,000
$250,000
$275,000
$300,000
$325,000
$350,000
$375,000
$400,000
$425,000
$450,000
$475,000
$500,000
$525,000
$550,000
$575,000
$600,000
$625,000
$650,000
$675,000
$700,000
$725,000
$750,000
$775,000
$800,000
$825,000
$850,000
$875,000
$900,000
$925,000
$950,000
$975,000
$1,000,000
+
Max.
$0
$25,000
$50,000
$75,000
$100,000
$125,000
$150,000
$175,000
$200,000
$225,000
$250,000
$275,000
$300,000
$325,000
$350,000
$375,000
$400,000
$425,000
$450,000
$475,000
$500,000
$525,000
$550,000
$575,000
$600,000
$625,000
$650,000
$675,000
$700,000
$725,000
$750,000
$775,000
$800,000
$825,000
$850,000
$875,000
$900,000
$925,000
$950,000
$975,000
$1,000,000
+
All Cities Abercrombie Aberdeen Aberfoyle Acaciaville Acton Addington Highlands Addison Adelaide Metcalfe Adjala-Tosorontio Admaston Admiral Rock Advocate Advocate Harbour Afton Station Ahmic Harbour Ainslie Glen Ajax Alban Albert Bridge Alder Point Alderney Point Aldersville Alexandria Alfred Alfred & Plantagenet Algoma Mills Algoma Remote Area Algonquin Highlands Allains Creek Allen Heights Allendale Alliston Alma Almonte Alnwick/haldimand Alvinston Amaranth Amherst Amherst Head Amherst Point Amherst Shore Amherstburg Amiraults Hill Ancaster Angus Annan Annapolis Royal Antigonish Antigonish County Antigonish Landing Antrim Appin Apple Hill Arcadia Archipelago Archipelago (Twp) Archipelago North Archipelago South Arden Ardoch Ardoise Argyle Argyle Sound Arichat Ariss Arlington Arlington East Arlington West Armdale Armour Armstrong Armstrong Lake Arnprior Arnstein Arran-Elderslie Artemesia Arthur Ashdale Ashfield-Colborne-Wawanosh Ashmore Ashton Aspen Asphodel-Norwood Assiginack Assikinack Athens Athol Atlantic Atwood Atwoods Brook Augusta Aulds Cove Aurora Avondale Avonmore Avonport Avonport Station Aylesford Aylesford East Aylesford Lake Aylmer Ayr Azilda Baccaro Baddeck Baddeck Bay Baddeck Forks Baddeck Inlet Baden Bainsville Bala Bald Rock Balderson Baldwin Balfron Ballantynes Cove Balmoral Mills Bancroft Bangor Bangs Falls Barr Settlement Barren Hill Barrhaven Barrie Barrington Barrington Passage Barrington West Barry's Bay Barss Corner Barton Bass River Battersea Baxters Harbour Bay View Bayers Lake Bayfield Bayham Bayhead Bayport Bayside Baysville Bayswater Beachburg Beachville Beaconsfield Beamsville Bear Point Bear River Bear River East Beaver Bank Beaver Bank Road Beaver Brook Beaver Dam Beaver Harbour Beaver Meadow Beaver River Beaverdam Lake Beckwith Bedford Bedford South Bedford West Beech Hill Beech Hill Farms Beechville Beeton Belfry Lake Bell Neck Belle Marche Belleisle Belleville Belleville South Belliveaus Cove Belmont Belnan Belwood Belwood Lake Ben Eoin Berwick Berwick North Berwick West Bible Hill Big Beach Big Brook Big Harbour Big Harbour Island Big Lake Big Pond Big Pond Centre Big Tancook Island Bigwood Billings Binbrook Birch Grove Birch Island Birch Plain Birchtown Birchy Head Biscotasing Bishopville Black Lake Black Point Black River Black River Lake Black River-Matheson Blanche Blandford Blandford-Blenheim Blezard Valley Blind Bay Blind River Blockhouse Bloomingdale Bloomington Blue Mountain Blue Mountains Blue Rocks Bluevale Bluewater Blyth Bobcaygeon Bolton Bonfield Bonnechere Valley Bothwell Boularderie Boularderie East Bourget Boutiliers Point Boylston Bracebridge Bradford Bradford West Gwillimbury Braeside Bramber Brampton Branchton Brant Brantford Brass Hill Brazil Lake Brechin Brenton Breslau Briar Lake Brickton Bridgetown Bridgetown North Bridgeville Bridgewater Bright Brighton Brinston Britt Broad Cove Broad River Brock Brockton Brockville Brook Village Brooke-Alvinston Brookfield Brooklyn Brookside Brookville Broughton Brow Of The Mountain Bruce Mines Brule Brule Point Brule Shore Brunello Estates Brussels Buckfield Buckhorn Bucklaw Burford Burk's Falls Burlington Burnside Burnstown Burntcoat Burpee Burpee And Mills Burritts Rapids Byers Lake Byng Inlet Calabogie Caledon Caledonia Callander Cambridge Cameron Camp Aldershot Campbellford Camperdown Canaan Canada Creek Canfield Canning Canso Cap La Ronde Cap Le Moine Cape Breton Cape Breton Island Cape Forchu Cape George Cape George Estates Cape George Point Cape Jack Cape John Cape St Marys Capreol Cardinal Cardwell Caribou Caribou Island Caribou River Carleton Carleton Corner Carleton Place Carling Carling Twp Carlow/mayo Carlsbad Springs Carnarvon Carp Carrolls Corner Carrs Brook Cartier Casey Corner Casselman Castle Bay Catalone Cathcart Cavan Monaghan Centennial Lake Central Caribou Central Chebogue Central Clarence Central Elgin Central Frontenac Central Huron Central Manitoulin Central Onslow Central Port Mouton Central Woods Harbour Centre Centre Hastings Centre Rawdon Centre Wellington Centrelea Centreville Champlain Chance Harbour Chapleau Chaplin Charleston Charlesville Charlos Cove Charlton And Dack Chaswood Chatham Chatham-Kent Chatsworth Chebogue Chebogue Point Chelmsford Chelsea Cherry Hill Chester Chester Basin Chester Grant Chesterville Chéticamp Chéticamp Island Cheverie Christmas Island Church Point Churchover Churchview Churchville City Of Kawartha Lakes Clam Bay Clam Harbour Clam Point Clarence Clarence Creek Clarence East Clarence-Rockland Clarington Clark's Harbour Clarksburg Clayton Clayton Park Clearview Clementsport Clementsvale Cleveland Clifford Cloyne Clyde River Coalburn Cobalt Cobden Coboconk Cobourg Coffinscroft Cogmagun Colborne Colby Colby Village Colchester County Coldbrook Coldwater Cole Harbour Coleman Collingwood Collingwood Corner Comeauville Commanda Concession Conestogo Conestogo Lake Coniston Conn Conns Mills Conquerall Bank Conquerall Mills Constance Bay Conway Cooks Brook Cooks Cove Cookville Corbeil Corberrie Corbetts Cove Cornwall Cornwallis Cornwallis Park Costa Rica Country Harbour Cow Bay Coxheath Craigleith Craigmore Cramahe Cranbrook Creemore Creignish Crescent Beach Crosshill Crousetown Crysler Crystal Beach Crystal Falls Culloden Cumberland Curran Curve Lake First Nation 35 D'escousse Danvers Darlings Lake Dartmouth Dashwood Dawn-Euphemia Dayspring Dayton Dean Debaies Cove Debert Deep Brook Deep Cove Deep River Deerfield Delaps Cove Delhi Delta Denbigh Denmark Deseronto Digby Diligent River Dingwall Doctors Brook Doctors Cove Dominion Donkin Dorchester Dorset Doucetteville Douro-Dummer Dover Dowling Drayton Drumbo Drummond Dublin Dublin Shore Duncans Cove Dunchurch Dundalk Dundas Dundee Dunedin Dungarry Dunmore Dunrobin Duntroon Dunvegan Durells Island Durham Dutch Settlement Dutton/dunwich Dwight Dysart Dysart Et Al Eagle Head Eagle Lake Earltown East Amherst East Baccaro East Bay East Berlin East Chester East Chezzetcook East Clifford East Dalhousie East Dover East Earltown East Ferris East Ferry East Garafraxa East Gore East Green Harbour East Gwillimbury East Havre Boucher East Ironbound Island East Jeddore East Jordan East Kemptville East Kingston East Lahave East Lake Ainslie East Lawrencetown East Leicester East Luther Grand Valley East Margaretsville East Mountain East Noel East Petpeswick East Port L'hebert East Port Medway East Preston East Pubnico East Quinan East River East River Point East Sable River East Skye Glen East Stewiacke East Tracadie East Tremont East Uniacke East Wallace East Zorra Tavistock East Zorra-Tavistock Eastern Passage Eastons Corners Eastville Economy Ecum Secum Eden Lake Eden Mills Edwards Edwardsburgh/cardinal Eelbay Eganville Egerton Elderbank Elgin Elizabethtown Elizabethtown-Kitley Ellershouse Elliot Lake Elmira Elmsdale Elmsvale Elmvale Elmwood Elora Embro Embrun Emo Emsdale Enfield Englehart Englishtown Enniskillen Ennismore Township Enon Eramosa Erin Erinville Espanola Essa Essex Estmere Eugenia Eureka Evanston Fairview Falconbridge Fall River Falmouth False Bay Faraday Farmington Farmville Feltzen South Fenelon Falls Fenwick Fergus Fergusons Cove Feversham Field Finch First Nations First Peninsula First South Fitzroy Harbour Five Houses Five Islands Flamborough Flesherton Fletchers Lake Florence Florida Usa Flower Station Foots Bay Forbes Point Fordwich Forest Glade Forest Glen Forest Hill Forest Home Formosa Fort Ellis Fort Erie Fort Lawrence Forties Fountain Road Fournier Fox Harbour Fox Island Main Fox Point Framboise France Franey Corner Franktown Frankville Frasers Mountain Freelton Freeport French Cove French River French Road French Village Frenchvale Front Of Yonge Frontenac Islands Gabarus Gabarus Lake Gaetz Brook Galway-Cavendish And Harvey Gananoque Garden Lots Gardiner Mines Gardners Mills Garland Garlands Crossing Garson Gaspereau Gauthier Gavelton Gegogan harbour Georges River Georgetown Georgeville Georgian Bay Georgian Bay Twp Georgian Bluffs Georgina Georgina Islands Giants Lake Gilberts Cove Gillis Cove Gillis Point Gilmour Glace Bay Glen Haven Glen Margaret Glen Morris Glen Robertson Glencairn Glencoe Glencoe Mills Glendale Glenelg Glenkeen Glenmont Glenville Gloucester Goderich Godfrey Goffs Gogama Gold River Goldboro Golden Lake Golden Valley Goldenville Gooderham Goose Cove Goose Lake Gordon Gore Gore Bay Gormanville Gorrie Goshen Gowanstown Gracieville Grand Bend Grand Desert Grand Étang Grand Lake Grand Mira Grand Mira South Grand Narrows Grand River Grand River Falls Grand Valley Grande Anse Grande Greve Grants Lake Grantville Granville Beach Granville Centre Granville Ferry Grass Cove Gravenhurst Graywood Great Village Greater Madawaska Greater Napanee Greater Sudbury Greely Green Valley Greenfield Greenhill Greenville Greenwich Greenwood Grey Grey Highlands Griffith Grimsby Grosses Coques Groves Point Guelph Guelph/eramosa Gulf Shore Gunning Cove Guysborough Guysborough County Hackett's Cove Hadleyville Hagar Haileybury Haldimand Haley Station Half Island Cove Halfway Cove Haliburton Halibut Bay Halifax Halifax Peninsula Halifax Regional Municipality Halls Harbour Hallville Halton Hills Hamilton Hamilton Road Hamilton Township Hamilton Twp Hammond Hammonds Plains Hampton Hanmer Hannon Hanover Hansford Hants Border Hantsport Harbourview Harbourville Harcourt Hardwood Lands Harley Harmony Harmony Mills Harrietsfield Harrigan Cove Harriston Hassett Hastings Hastings Highlands Hatchet Lake Havelock Havelock-Belmont-Methuen Havre Boucher Hawkesbury Hay Cove Hays River Hazel Hill Head Of Chezzetcook Head Of Jeddore Head Of St. Margarets Bay Hearst Heathcote Heatherton Hebbs Cross Hebbville Hebron Heckmans Island Hectanooga Heidelberg Hemford Hensall Hepworth Herring Cove Hibernia Highbury Highland Grove Highland Village Highlands East Hilden Hillgrove Hillsburg Hillsburgh Hillsburn Hillsdale Hillside Boularderie Hillsvale Hilltown Hilton Beach Hockley Hodson Holland Centre Holland Harbour Hollen Holmesville Holstein Honey Harbour Honora Bay Hopewell Hornepayne Horton Hortonville Howick Howie Centre Hubbards Hubley Humphrey Hunt's Point Hunters Mountain Huntington Hunts Point Huntsville Hureauville Huron East Huron Haven Huron-Kinloss Ignace Indian Brook Indian Harbour Indian Harbour Lake Indian Path Indian Point Ingersoll Ingleside Inglisville Ingomar Ingonish Ingonish Beach Ingonish Ferry Ingramport Inkerman Inlet Baddeck Innerkip Innisfil Inverary Inverness Inverness County Iona Ipperwash Irish Cove Irishvale Iron Bridge Irondale Iroquois Iroquois Falls Isaacs Harbour Isaacs Harbour North Island View Italy Cross Jamaica James Janvrin Harbour Jasper Jeddore Joggins Johnstown Jollimore Joly Jordan Bay Jordan Branch Jordan Falls Jordan Ferry Jordan Station Judique Judique North Judique South Juniper Mountain Kagawong Kanata Kapuskasing Kars Karsdale Katrine Kawartha Lakes Kearney Kearney Lake Keeble Keene Kelleys Cove Kemble Kempt Kempt Head Kempt Road Kempt Shore Kemptown Kemptville Kenilworth Kenloch Kenmore Kennetcook Kentville Kenzieville Kerrs Mill Ketch Harbour Killaloe Killarney Kilworthy Kimberley Kinburn Kincardine King Kings Head Kingsburg Kingsport Kingston Kingsville Kingswood Kinmount Kinsac Kirkland Lake Kitchener Knoydart Kolbec Komoka L'ardoise L'orignal La Prairie Labelle Laconia Lafontaine Lafontaine Beach Lahave Lake Centre Lake Charlotte Lake Echo Lake Egmont Lake George Lake La Rose Lake Loon Lake Midway Lake O'law Lake Of Bays Lake Of Bays (Twp) Lake Of Bays Near Dwight Lake Paul Lake Ramsay Lakehurst Lakelands Lakeshore Lakeside Lakevale Lakeview Lambton Shores Lanark Lanark Highlands Lancaster Lanesville Langton Lansdowne Lantz Lapland Larry's River Larrys River Lasalle Latchford Laurentian Valley Lavigne Lawrencetown Leamington Leeds & The Thousand Islands Lefaivre Leiblin Park Lennox Passage Lequille Levack Lewis Cove Road Lewis Lake Lexington Lime Hill Limerick Limoges Linacy Lincoln Linden Lindsay Lindsay Lake Lingan Linwood Lion's Head Lions Head Liscomb Listowel Little Britain Little Brook Little Current Little Dover Little Harbour Little Liscomb Little Lorraine Little Narrows Little Pond Little Port L'hebert Little River Lively Liverpool Livingstone Cove Loch Broom Loch Broom Loop Loch Lomond Lochaber Lochaber Mines Lochlin Lockeport Lockhartville Lombardy London Londonderry Long Lake Long Point Long Sault Loring Lorneville Louis Head Louisbourg Louisdale Lovat Lower Argyle Lower Barneys River Lower Blomidon Lower Branch Lower Burlington Lower Caledonia Lower Clarks Harbour Lower Clyde River Lower Cove Lower East Chezzetcook Lower East Pubnico Lower Economy Lower Five Islands Lower Greenville Lower L'ardoise Lower Maccan Lower New Cornwall Lower Northfield Lower Ohio Lower Onslow Lower Prospect Lower Rose Bay Lower Sackville Lower Sandy Point Lower Saulnierville Lower Selma Lower Three Fathom Harbour Lower Truro Lower Washabuck Lower Wedgeport Lower Wentworth Lower West Pubnico Lower Wolfville Loyalist Lucan Biddulph Lucan Biddulph (Twp) Lucasville Lucknow Lunenburg Lydgate Lyn Lyndoch And Raglan Lyons Brook M'chigeeng Maberly Mabou Mabou Mines Maccan Macdale Machar Machar Twp Mackey Mactier Madawaska Madawaska Valley Maders Cove Madoc Magnetawan Magnetewan Mahone Bay Main-À-Dieu Maitland Malagash Malagash Centre Malagash Mine Malagash Point Malagawatch Malahide Mallorytown Malton Manassette Lake Manchester Manganese Mines Manitoulin Island Manitowaning Mannheim Manotick Maple Grove Maple Leaf Mapleton Maplewood Marble Mountain Margaree Margaree Forks Margaree Harbour Margaree Valley Margaretsville Marie Joseph Marinette Marion Bridge Markdale Markham Markstay Markstay-Warren Marmora And Lake Marriott's Cove Marshalltown Marshes (West Bay) Marshville Marten River Martinique Martins Brook Martins Point Martins River Maryhill Mason Island Masons Beach Massey Mattatall Lake Mattawa Mavillette Maxville Maxwell Maxwellton Mayflower Maynooth Mcarras Brook Mcdonalds Corners Mcdougall Mcdougall Twp Mcgarry Mcgrath's Cove Mckay Section Mckellar Mckerrow Mclellans Mountain Mcmurrich/monteith Mcnab/braeside Mcnabs Cove Mcnutts Island Meadowvale Meaford Meaford (Municipality) Meaghers Grant Melancthon Melbourne Melvern Square Melville Merigomish Merrickville Merrickville-Wolford Mersey Point Metcalfe Meteghan Meteghan Centre Meteghan River Meteghan Station Mexico Miami Beach Middle Cape Middle Country Harbour Middle East Pubnico Middle Lahave Middle Musquodoboit Middle New Cornwall Middle Ohio Middle Porters Lake Middle River Middle Sackville Middle West Pubnico Middlefield Middlesex Centre Middleton Middlewood Midland Midville Branch Milford Milford Bay Militia Point Mill Cove Mill Lake Mill Road Mill Section Mill Village Miller Lake Millville Milton Milton Highlands Milverton Minasville Mindemoya Minden Minden Hills Minett Mineville Minto Mira Mira Road Mississauga Mississippi Mills Mississippi Station Mitchell Mitchell Bay Molega Molega Lake Molega North Monastery Monetville Monkland Mono Montague Montague Gold Mines Montreal Montrose Moonbeam Moorefield Moose Brook Moose Creek Moose Harbour Moose River Moose River Gold Mines Moosehead Morden Morewood Morganville Morris Island Morris-Turnberry Morrisburg Morriston Morristown Moschelle Moser River Mount Brydges Mount Elgin Mount Forest Mount Hanley Mount Pleasant Mount Uniacke Mount William Mountain Mountain Front Mulgrave Mulmur Murchyville Murphy Cove Murphy Lake Murray Siding Mushaboom Muskoka Lakes Muskoka Lakes Twp Musquodoboit Harbour Myers Point N/a Nairn Centre Napanee Nappan Naughton Navan Necum Teuch Neils Harbour Nemi Nepean Nevada New Albany New Annan New Canada New Chester New Dundee New Edinburgh New Germany New Glasgow New Grafton New Hamburg New Harbour New Harbour East New Harbour West New Harris Forks New Haven New Lairg New Liskeard New Lowell New Minas New Ross New Russell New Tecumseth New Tusket New Victoria New Waterford Newboro Newburne Newbury Newellton Newington Newmarket Newport Newport Corner Newtown Niagara Falls Niagara-On-The-Lake Nicholsville Nictaux Nictaux Falls Nine Mile River Nine Mile Woods Nineveh Nipissing Nithburg Nobel Noel Noel Road Noelville Norfolk Norfolk County North Alton North Augusta North Bay North Brookfield North Chegoggin North Dumfries North Dundas North East Harbour North East Point North Elmsley North End North Frontenac North Gower North Grant North Huron North Kawartha North Kentville North Kingston North Lochaber North Middlesex North Perth North Preston North Range North River North Salem North Shore North Side East Bay North Stormont North Sydney North Wallace North Wallace Bay North Williamston Northeastern Manitoulin And The Islands Northern Bruce Peninsula Northport Norths Corner Northside East Bay Northwest Cove Norwich Nottawa Novar Oak Island Oakfield Oakhill Oakland Oakville Oban Odessa Ogden Ogilvie Ohio Old Barns Oldham Omemee Ompah Onaping Onaping Falls Onslow Mountain Opasatika Orangeville Orillia Orleans Oro-Medonte Orton Osgoode Oshawa Ostrander Ostrea Lake Otonabee-South Monaghan Ottawa Ottawa Brook Otter Brook Otter Lake Otterville Out Of Area Outram Overton Owen Sound Owls Head Owls Head Harbour Oxford Oxford Mills Oxford Station Oyster Pond Paisley Pakenham Palgrave Palmerston Paradise Paris Parkdale Parkers Cove Parkhill Parrsboro Parry Sound Parry Sound Remote Area Peas Brook Pefferlaw Peggys Cove Pelham Pembroke Penetang Penetanguishene Pentz Pereau Perry Perth Perth East Perth South Petawawa Peterborough Petersburg Petit Étang Petite Rivière Petrolia Phinneys Cove Pickering Picton Pictou Pictou County Pictou Island Pictou Landing Pine Grove Pinehurst Pinkney's Point Pinkneys Point Plantagenet Plateau Platin Plattsville Pleasant Bay Pleasant Harbour Pleasant Hill Pleasant Lake Pleasant Point Pleasant River Pleasant Valley Pleasantville Plevna Plummer Additional Plymouth Plympton Plympton-Wyoming Point Aconi Point Clark Point Cross Point Edward Point Michaud Pointe Au Baril Poirierville Poison Lake Pomquet Ponds Pondville Ponsonby Popes Harbour Poplar Grove Poplar Hill Port Albert Port Bickerton Port Burwell Port Caledonia Port Carling Port Clyde Port Colborne Port Dover Port Dufferin Port Elgin Port George Port Hastings Port Hawkesbury Port Hood Port Hood Island Port Hope Port Howe Port L'hebert Port La Tour Port Loring Port Lorne Port Maitland Port Mcnicoll Port Medway Port Morien Port Mouton Port Perry Port Philip Port Rowan Port Royal Port Sandfield Port Severn Port Stanley Port Sydney Port Wade Port Williams Portage Portapique Porters Lake Portland Portland Hills Portree Portuguese Cove Poulamon Powassan Prescott Priceville Prince Albert Prince Edward County Princedale Prospect Prospect Bay Prospect Village Proton Station Providence Bay Pubnico Pugwash Purcell's Cove Purlbrook Puslinch Queensland Queensport Queensville Quinan Quinte West Rainy River Ramara Rannoch Ravenna Rawdon Raynardton Rear Judique Red Bay Red Point Reids Hill Renfrew Reserve Mines Restoule Reynoldscroft Rhodes Corner Richmond Richmond County Richmond Hill Rideau Ferry Rideau Lakes Ridgetown River Bennett River Bourgeois River Denys River Hebert River John River Lake Riverdale Riverport Riverside Roachvale Roberta Roberts Island Robinsons Corner Rockdale Rockfield Rockingham Rockland Rocklin Rockport Rockville Rockwood Rocky Mountain Rose Bay Roseville Roseway Ross Creek Ross Ferry Ross Point Rosseau Rossway Rothsay Round Bay Round Island Round Lake Centre Roxville Russell Rutherglen Ryerson Sable River Sackville Saint-Pascal-Baylon Salem Salmon River Salmon River Bridge Salmon River Lake Salt Springs Sambro Sambro Head Sampsonville Sand Beach Sand Point Sandfield Sandford Sandy Cove Sandy Point Sans Souci Sarnia Sarsfield Sauble Beach Saugeen Shores Saulnierville Saulnierville Station Sault Ste Marie Scarborough Scarsdale Scotch Hill Scotch Village Scotchtown Scotland Scots Bay Scotsburn Scotsville Scugog Seabright Seabrook Seafoam Seaforth Seal Cove Seaview Sebright Second Peninsula Seffernville Seguin Seguin Foley Seguin Humphrey Seguin Twp Selma Severn Severn Bridge Severn Twp Shad Bay Shag Harbour Shakespeare Shallow Lake Shannonville Sharbot Lake Shearwater Sheet Harbour Sheet Harbour Passage Sheffield Sheguiandah Shelburne Shelburne County Sherbrooke Sherbrooke Lake Sherkston Sherwood Ship Harbour Shubenacadie Shulie Simcoe Simms Settlement Simpsons Corner Singhampton Sioux Lookout Skead Skerryvore Skir Dhu Skye Glen Sluice Point Smelt Brook Smith-Ennismore-Lakefield Smithfield Smiths Cove Smiths Falls Smiths Settlement Smithville Snow Road Station Sober Island Soldiers Cove Somerset Sonora South Algonquin South Alton South Bay Mouth South Berwick South Branch South Brookfield South Bruce South Bruce Peninsula South Cove South End South Farmington South Frontenac South Glengarry South Greenwood South Haven South Head South Huron South Milford South Mountain South Ohio South Range South Rawdon South River South River Bourgeois South Scots Bay South Side South Stormont South Tremont South West Port Mouton South Williamston South-West Oxford Southampton Southgate Southside Antigonish Harbour Southside Boularderie Southwest Cove Southwest Mabou Southwest Middlesex Southwold Spa Springs Spanish Spanish Ship Bay Spencers Island Spencerville Spring Bay Springdale Springfield Springhill Springhill Junction Springville Springwater Sprucedale Spry Bay Spry Harbour Spryfield St Albert St Andrew's St Andrews West St Catharines St Croix Cove St Eugene St George's Channel St Isidore St. Agatha St. Anns St. Benoni St. Bernard St. Catharines St. Charles St. Clair St. Clements St. Croix St. George St. Georges Channel St. Jacobs St. Joseph St. Joseph Du Moine St. Joseph Island St. Martin St. Marys St. Marys River St. Peter's St. Thomas Stanley Stanley Section Stayner Ste Anne De Prescott Ste. Anne Du Ruisseau Steep Creek Stellarton Stewartdale Stewiacke Stillwater Stillwater Lake Stirling-Rawdon Stittsville Stone Mills Stoney Creek Stoney Island Stormont Straffordville Stratford Strathroy-Caradoc Strong Sturgeon Falls Sudbury Sudbury Remote Area Sugar Camp Summerstown Summerville Centre Sundridge Sunken Lake Sunny Isle Sunnybrae Sutherland Lake Sutherlands Lake Sutherlands River Sydney Sydney Forks Sydney Mines Sydney River Tangier Tanglewood Tantallon Tara Tarbot Tarbotvale Tatamagouche Tavistock Tay Tay Twp Tay Valley Tecumseh Tehkummah Telford Temagami Temiskaming Shores Tennecape Terence Bay Thames Centre Thamesford The Archipelago The Blue Mountains The Hawk The Lodge The North Shore The Points West Bay Thessalon Third Lake Thomasburg Thomasville Thorburn Thornbury Thorndale Thorold Three Brooks Three Fathom Harbour Three Mile Plains Thunder Bay Tichborne Tidnish Tidnish Bridge Tilbury Tillsonburg Timberlea Timiskaming Timiskaming Remote Area Timmins Tiny Tiny Twp Tiverton Tobago Tobermory Toledo Toney River Torbrook Torbrook Mines Torbrook West Toronto Torrance Tory Hill Tower Road Town Of Blue Mountains Tracadie Trent Hills Trent Lakes Trenton Trinidad Trout Creek Trowbridge Troy Truro Truro Heights Tudor & Cashel Tupper Lake Tupperville Turkey Point Tusket Tweed Two Islands Tyendinaga Tyndal Road Union Corner Upper Big Tracadie Upper Canard Upper Clements Upper Clyde Upper Clyde River Upper Dyke Upper Economy Upper Grand Mira Upper Granville Upper Hammonds Plains Upper Kennetcook Upper Kingsburg Upper Lahave Upper Lakeville Upper Leitches Creek Upper Musquodoboit Upper New Cornwall Upper Nine Mile River Upper North Sydney Upper Ohio Upper Onslow Upper Port La Tour Upper Rawdon Upper Sackville Upper Tantallon Upper Vaughan Upper Washabuck Upper Whitehead Upper Woods Harbour Urbania Utterson Uxbridge Val Caron Val Therese Valley Valley East Valley Mills Vanessa Vankleek Hill Vars Vaughan Verner Vernon Verona Victoria Beach Victoria Harbour Victoria Vale Victory Viewmount Villagedale Virginia Virginia East Voglers Cove Wahnapitae Wainfleet Waldeck Waldeck East Waldeck West Walden Walford Walkers Point Walkerton Walkerville Wallace Wallace Bay Wallace Bridge Wallace Ridge Wallaceburg Wallbridge Wallenstein Walls Lake Walton Wards Brook Wardsville Warren Warwick Wasaga Beach Washago Waterdown Waterford Waterloo Waterloo Lake Waterside Waterville Watford Watt Section Waubaushene Waughs River Waverley Weaver Settlement Webbwood Wedgeport Wedgewood Park Welland Wellesley Wellington Wellington North Welsford Welshtown Wendover Wentworth Wentzells Lake West Alba West Arichat West Baccaro West Bay West Bay Marshes West Bay Road West Bedford West Berlin West Branch West Brooklyn West Caledonia West Chezzetcook West Clifford West Dalhousie West Dover West Dublin West Elgin West End West Garafraxa West Glenmont West Gore West Grey West Guilford West Head West Jeddore West Lahave West Lake Ainslie West Lincoln West Liscomb West Lochaber West Lorne West Mabou West Montrose West Nipissing West Northfield West Perth West Petpeswick West Porters Lake West Pubnico West Quoddy West Side Country Harbour West Springhill West Tatamagouche West Wentworth Westchester Westchester Mountain Western Head Western Shore Westfield Westmount Westphal Westport Westree Westville Westville Road Westwood Hills Weymouth Weymouth Mills Weymouth North Whitby Whitchurch-Stouffville White Lake White Point White Rock Whitefish Whitefish Falls Whitehead Whites Corner Whites Lake Whiteside Whitestone Whitewater Region Whitney Whitney Pier Whycocomagh Whycocomagh Bay Wiarton Widow Point Wilberforce Wilburn Wile Settlement Wileville Williamsburg Williamsdale Williamswood Wilmot Wilmot Township Wilno Winchester Windermere Windsor Windsor Forks Windsor Junction Windsor Road Wine Harbour Wingham Wittenburg Wolfville Wollaston Woodbridge Woodland Beach Woodlawn Woods Harbour Woodside Woodstock Woodville Woolwich Worthington Wreck Cove Wrights Lake Wyses Corner Yarmouth Youngs Cove Zorra Zurich
All Neighbourhoods 061427182528182 061450030716900 0719716040246640000 14 Central City East 360 Condos At Wateridge 4606 5104 572310176 807- Edwardsburgh/cardinal Twp 8211- Stittsville Abbotsford Crossing Abbott's Run Abottsville Crossing Adams Estates Addison Admaston Agusta Twp Ainslie Wood East Ainslie Wood North Ainslie Wood West Airport Albion Sun Vista Aldershot Alexander Estates Alexandria Alfred Alfred & Plantagenet Alfred & Plantagenet Township Alfred & Plantagenet Twp Alfred Village Allison Alliston Almonte Almonte / Clayton Alta Vista Alta Vista Applewood Acres Alta Vista - Applewood Acres Alta Vista / Elmvale Acres Alta Vista; Faircrest Heights Alta Vista/applewood Acres Amberwood Amberwood Village Ancaster Anchorage Bay Anderson Park Apple Hill Appleton Arbeatha Park Arbourbrook Estates Arcadia Arden Arden - Kennebec Lake Ardoch Argyle Arlington Woods Arnprior Arnprior , Marshalls Bay Arnprior Fairgrounds Arnprior--Cobden Ashdale/rideau Glen Ashton Ashton Grove Ashton Station Assiginack Athens Augusta Avalon Avalon East Avalon Encore Avalon Vista Avalon West Aylen Woods/westboro Bainsville Balderson Balfour Ballycanoe Barhaven Barrahven Barrahven - Longfields Barrhaven Barrhaven - Half Moon Bay Barrhaven - Heritage Park Barrhaven - Strandherd Barrhaven -Heritage Park Barrhaven / Chapman Mills Barrhaven / Flagstaff Barrhaven / Watter's Pointe Barrhaven Chapman Mills Barrhaven East Barrhaven Half Moon Bay Barrhaven Longfields Barrhaven Meadows Barrhaven Mews Barrhaven West Barrhaven West/cedargrove Barrhaven--Strandherd Barrhaven-Cedargrove Barrhaven-Longfields Barrhaven, Heritage Park Barrhaven, Pheasant Run Barrhaven/chapman Mills Barrhaven/davidson Heights Barrhaven/fraserdale Barrhaven/hears Desire Barrhaven/heritage Park Barrhaven/knollsbrook Barrhaven/longfield Barrhaven/longfields Barrhaven/pheasant Run Barrhaven/strandherd Bartonville Bay Road Baycrest Gardens Bayshore Bayshore / Britannia Bayview Glen Beacon Hill Beacon Hill North Beacon Hill South Beaconwood Beamsville Beasley Beaverbrook Bechwith Beckwith Beckwith Township Beckwith Twp Beckwith/carleton Place Beckwith/petrie Shore Bedard Subdivision Beechwood Beechwood / Vanier North Beechwood Village Beechwood Village Vanier Bel Air Heights Belfort Area Belfort Estates Bell's Corner Bell's Corners Bella Vista Estates Bellamy Farm Bellamys Lake Bells Corners Bellwood Bellwood Estates Bellwood Park Ben Eoin Benson Lake Berczy Village Berwick Berwick/crysler Bethany Beverley Glen Big Rideau Lake Bilberry Creek Billberry/queenswood Billings Bridge Billings Bridge/alta Vista Bishops Mills Bisseltown Black Donald Lake Black Donald Lake/calabogie Blackburn Blackburn Hamlet Blackburn Hamlet South Blacks Corners Blackstone Blair Road Blakeley Blanchards Hill Rd Blososm Blossom Park Blossom Park; Findlay Creek Blossom Park/ Findlay Creek Blossom Park/kemp Park/findlay Bob's Lake Bobcaygeon Bobs Lake Bolsover Bon Echo Mazinaw Lake Bonnechere River Bonnington Bonville Borden Farm Bourget Boyd's Settlement Boyds Bradley Commons Bradley Estates Bradley Estates/anderson Park Braemar Park Braeside Braeside / Madawaska Shores Braeside Beach Braeside Estates Bramalea Brantwood Park Briarcliffe Bridgeburg Bridgeport East Bridgeport West Bridlewood Bridlewood Trails Bridlewood/emerald Meadows Brinston Britannia Britannia Heights Brittania Heights Brittany Towers @ Montfort Brittany Woods Brock Woods Brockley Brockville Bronte Brookfield Gardens Brooklin Brookline Brookmill Gardens Brookside Brookside - Briarbrook Brookside / Morgan's Grant Broughton Bruce Farm Bruce Farm/graham Park/qualic Brudenell Bruleville Bryanston Gate Buchanan Buckham's Bay Buckham's Bay West Buckhams Bay Burnstown Burridge Burridge Lake Burritts Rapids Business District Business Park By Ward Market Lower Town Byron Byward Market Byward Market - Lower Town Byward Market - Parliament Hill Byward Market /arthaus Byward Market/lower Town Byward Market/ottawa Byward Market/sandy Hill Calabogie Calabogie Peaks Calabogie Race Track Lanark Rd Calabogie Village Callahan Estates Cam's Ridge Cambrian Heights Camden Township Camelot Cameron Woods Campbellbrook Village Campbellville Campden Canadian Tire Canotek Business Park Canotek Commercial Park Canotek Park Canterberry Woods Cardinal Cardinal Creek Cardinal Creek Village Cardinal Heights Carlegate Park Carleton Carleton Crossing Carleton Golf Carleton Golf & Yacht Club Carleton Heights Carleton Hts Carleton Landing Carleton Place Carleton Place-Smiths Falls Carleton Square Carley's Corners Carling Carlington Carlington Park Carlingwood Carlsbad Springs Carman Court Carp Carp (Diamondview Estates) Carp Airport Carp Road Corridor Carp Village Carroll Rd Carson Grove Carson Meadows Casselman Casselman Village Castle Bay Castle Height Castle Heights Castle Heights/rideau High Cataraqui North Cataraqui River East Cataraqui Westbrook Cathedraltown Cedar Grove/fraserdale Cedar Hill Cedar Hills Subdivision Cedardale Cedargrove Cedarhill/orchard Estate Cedars Of Greely West Centennial Center Town Centerpointe Centertown Central Brockville Central Frederick Central Hamilton Central London Central Oshawa Central Park Central Park Square Centre Rown Centre Town Centre Town - Parliament Centre Town/golden Triangle Centre Town/ottawa Centre Ville Centremount Centrepointe Centretown Centretown - Park Square Centretown - Tribeca Centretown West Centreville Chicopee Centrum Heights Cfb Cfb & Area Cfb Rockcliffe & Area Cfb Rockcliffe And Area Cfb Rockliffe / Viscount Alex. Champlain Champlain Park Champlain Twp Champlain, Alfred/plantagenet Chapel Hill Chapel Hill South Chapel Hill South -The Commons Chapel Hill South/creme Condos Chaperal Chapman Mills Charles Fairview Area Charleston Lake Chateau Du Village Chateau Vanier Chateauneauf Chateauneuf Chatelaine Village Chatham Township Chelmsford Chenaux Rd Cheney Cherry Hill Chesterville China Town / Little Italy Chinatown Christopher-Champlain Churchill Churchville Citiplace City Centre City Commercial Core City Of Casselman City View Civic Hospital Civic Hospital-Central Park Clairfields Clarence Clarence Creek Clarence Crossing Clarence Crossing/rockland Clarence Rockland Clarence-Creek Village Clarence-Crossing Clarence-Rockland Clarence-Rockland Twp Clarence/rockland Clarence/rockland Twp Clarke Wood Estates Clarkson Clayton Clayton & Taylor Lake Clearview Clinton Close To Stewart St. Cloverdale Estates Cloyne Club Citadel Club Citadelle Clyde Lake Coboconk Cochrane Coleman Central Coleman Island College Square Colonnade Business Park Concord Confederation Heights Connections Conservatory Constance Bay Constance Bay/bu Constance Bay/woodlawn Ontario Convent Glen Convent Glen North Convent Glen South Cookstown Cooksville Copeland Park Corktown Corman Cornerstone At Russell Trails Cornwall Country Meadow Estates Courtland Park Covent Glen North Covent Glen South Cowan's Grove Cowan's Grove/ Findlay Creek Cowans Grove Craig Henry Craig Henry/woodvale Creekside Estates Crestview Crestview Park Crestview/meadowlands Croatia Crosbie Lake Crosby Lake Crossing Bridge Estates Crown Point East Crown Point West Crumlin Crysler Crystal Bay Crystal Bay - Lakeview Park - Britannia Village Crystal Bay/rocky Point Crystal Beach Crystal Beach / Lakeview Park Crystal Heights Crystal Rock Cumberland Cumberland Estates Cumberland Ridge Cumberland Village Cumberland West Curran Curran / Bourget Curran Village Cypress Gardens Cyrville Dalhousie Dalhousie Lake Dallas Dalmeny Dalmeny-Osgoode Deep River Deer Run Deerfield Deerfield Village Delta Delta East Delta West Dempseys Lake Devonshire Heights Diamondview Estates Dilworth Dixie Dog Lake Domaine Chartrand Domaine Du Boisé Domaine Du Golf Donevan Doon South Dover Dow's Lake/little Italy Dowdall Shore Down Town Down Town / Centre Town Down Town District Downtown Downtown Almonte Downtown Arnprior Downtown Brockville Downtown Carleton Place Downtown Core Downtown Dartmouth Downtown Heritage Perth Downtown Kemptville Downtown Smiths Falls Dowtown Drummond Drummond Center Drummond Centre Drummond North Elmsley Drummond Twp Drummond/n Elmsley Twp Drummond/north Elmsley Dundas Dunrobin Dunrobin Shore Dunrobin Shores Dunvegan Durand Dwyer Hill Eagle Ridge Eamers Corners Eas Hawkesbury East Credit East End Mall East End Pembroke East Galt East Hawkesbury East Hespeler East London East Village Eastdale Eastmount Easton Corners Eastway Garden / Industrial Eastway Gardens Ebbs Bay Edenwylde Edenwylde, Stittsville Edge Of Arnprior Edge Of Town Edinburgh Commons Edwards Edwardsburgh Edwardsburgh-Cardinal Edwardsburgh/cardinal Eganville Elgin Elgin Street Village Elizabethtown Elizabethtown (Old Kitley) Elizabethtown-Kitley Elizabethtown-Kitley (Old Kitl Ellwood Elmvale Acres Elmvale Acres/ Urbandale Elmvale Acres/urbandale Elmvale/urbandale Elmwood Elphin Embassy District Embrun Embrun Downtown Embrun Station Emeral Meadows Emerald Creek Estates Emerald Links Emerald March Estates Emerald Meadows Emerald Meadows / Trailwest Emerald Meadows/ Trailwest Emerald Meadows/trailwest Emerald Woods Emerald Woods / Sawmill Creek Emerald Woods-Blossom Pk Emerald Woods/ Sawmill Creek Emerald Woods/sawmiil Creek Emerald Woods/sawmill Creek Eqhomes Pathways/findlay Creek Equinelle Equinelle Golf Community Equinelle Golf Course Erin Mills Exhibition Park Faircrest Faircrest Heights Faircrest Heights/alta Vista Fairfield Fairfield Heights Fairview Fairwinds Falkirk East Fallingbrook Fallingbrook / Gardenway Fallingbrook & Ridgemount Fallingbrook Gardenway Fallingbrook; Gardenway Fallingbrook/gardenway Fallingbrook/gardenway South Fallingbrook/pineridge Fallingbrooke Fallingbroook Fallingbrrok Fallowfield Falls View Faubourg Ste-Marie Hamlet Felton Court/barrhaven Fenelon Falls Fenwick Ferguson Falls Ferguson Lake Fernbank Crossing Ferrara Meadows Ferris Fiddlesticks Fidleycreek Finch Findlay Creeek Findlay Creek Findlay Creek / Pathways Findlay Creek Village Findlay Creek/ Letrim Findley Creek Findley Greek Fisher Fisher Heights Fitzroy Fitzroy Estates Fitzroy Harbor Fitzroy Harbour Fitzroy Harbour Area Five Island Lake Flamborough Flanders Heights Flat Rapids Estates Flower Station Fontainbleu Fonthill Forest Creek Foubourg St-Marie Village Foubourg Ste-Marie Hamlet Fournier Fox Hollow Fox Run Fox Run - Richmond Fox Run In Richmond Foy. Sherwood Springs Franktown Franktown Road Frankville Fraserdale Fringewood Frontenac Frontenac Centre Galetta Gananoque Gardenway South Gardiner Shore Garretton Gemmells Point Gibson Gilford Gilles Corners Gillies Corners Gilmour/ Glanmire Glabar Park Glabar Park / Mckellar Heights Glabar Park/mckellar Hts Glasgow Ridge Glasgow Station Glebe Glebe Annex Glen Abbey Glen Arbour Glen Cairn Glen Cairn - Kanata South Glen Meadows Estate Glen Moir Glen Norman Glen Robertson Glen Sandfield Glen Stewart Glen Tay Glencairn Glencairn/hazeldean Glenco Subdivision Glendale Glenridge Glenview Gloucester Glousester Golden Lake Golden Triangle Golf Club Road Goodwood Estates Gore Bay Goshen Goulbourn Goulbourn Twp From Frantown Rd Goulburn Gourley Graham Lake Grainger Park Rd. Grand River North Grand River South Grange Hill East Granite Village Granite Village , Calabogie Grantham Grapeview Greater Madawaska Greater Napanee Greely Greely Quinn Farm Greely West Greely, Lakeland Estates Green Bay In Bobs Lake Green Meadows Greenboro Greenboro/st.laurent Greenford Greeningdon Greensborough Greenway-Chaplin Grey Stone Village Greystone Village Griffith Griffith/matawatchan Grove Guelph Junction Guildcrest Estates Guildwood Estates Guildwood Estates / Alta Vista Guildwood Estates/urbandale Ac Haig Hainesville Hainsville Half Moon Bay Half Moon Bay - Barrhaven Half Moon Bay (The Ridge) Half Moon Bay South Halfmoon Bay Halk Moon Bay Hallville Hamilton Beach C Hamilton Road Hammond Hammond Hill Hammond Village Hammond/cheney Hampton Park Hampton Park/westboro Hanesville Hanlon Creek Hannon North Harmony Park Harwich Havenlea Hawkesbury Hawthorne Meadows Hawthorne Meadows - Sheffield Hazeldean Heart Of Embrun Hearts Desire Hearts Desire - Barrhaven Heckston Heritage Maple Way Heritage Park Heritage Park, Barrhaven Heron Gate Heron Park Herron Mills Hespeler Hiawatha Park Hiawatha Park / Orleans Hidden Valley High School Highland Highland Park Highland West Hillsburgh Hillside Vista Hintonberg Hintonburg Hintonburg/wellington Village Historic Brockville Historic Old Town Hog's Back Hogs Back Holland Landing Holland Marsh Homeside Honey Gables Horton Township Hospital Hunt Club Hunt Club East Hunt Club Park Hunt Club Park/greenboro Hunt Club Western Community Hunt Club Woods Hunt Club/ Western Community Hunt Club/greenboro Hunt Club/western Community Huntclub Huntclub Greenboro Hunter Gate Hunters Gate Huntington Huntley Ridge Huntley Ward Huntley Ward (South West) Huntley Ward South West Huntview Estates Huron Heights Huron South Hyde Park Indian Lake Industrial Park Industrial Sector B And Keith Industrial Sector D Ingleside Inkerman Innisville Irena Irishvale Iroquois Island Park Jackson Jackson Trails Jasper Jerome Jock Trail Joes Lake Lanark Highlands Johnsons Bay Johnstown Jordan Station Kagawong Kahshe Lake Kanata Kanata (North West) Kanata / Katimavik Kanata & Stittsville Kanata Connections Kanata Lakes Kanata Lakes / Kanata Rockerie Kanata Lakes, Heritage Hills Kanata Lakes; Heritage Hills Kanata Lakes. Kanata Lakes/ Heritage Hills Kanata Lakes/heritage Hills Kanata Lakes/lepine Apartments Kanata North Kanata North , March Crest Kanata North Business Park Kanata North/ March Crest Kanata Rockeries Kanata South Kanata South Business Park Kanata West Kars Katimavik Kedron Kemp Park Kemptville Kemptville - Merrickville Kemptville -Rural Kemptville E/north Grenville Kemptville Meadows Kemptville South Kendal Kenmore Village Kennedy East Kerr Village Kerryhill Court Keswick Kettle Creek Kettle Creek Estates Kinburn Kinburn/carp King East King's Creek Estates Kings Creek Estates Kings Grant Kingston Kingsview Park Kinsman Crescent Kinwick Kirkendall North Klondike / Morgans Grant Kortright Hills Kw Hospital L'orignal L'orignal Bay Lake George Lake Park Lakeland Estates - Greely Lakeland Meadows Lakeport Lakeshore Lakeside By Luxart Lakeview Lakewood Trails Lalande Subdivision Lally Road Lambeth Lanak Highlands Lanark Lanark (27) Lanark Highlands Lanark Village Lancaster Landreville Subdivision Landsdale Laurelwood Laurentian West Laurentianview Lavant Lebreton Flats Ledbury - Heron Gate - Ridgemont - Ellwood Ledbury-Herongate-Ridgemont Leeds Leeds And The 1000 Islands Lefaivre Lefaivre , Waterfront Lefaivre Rural Leitrim Leslie Park Letitia Heights Letrim Lewis Lake Lilythorne Lilythorne/findlay Creek Lime Kiln Rd Limoges Limoges - Willow Springs Lindeniea Lindenlea Lindenlea - New Edinburgh Lindenlea/new Edinburgh Lion's Gate Lion's Gate Estates Little Bark Bay Little Italy Little Italy / Civic Hospital Little Italy/dow's Lake Little Italy/the Icon Lively Lloy Lochwinnoch Locust Hill Lombard Glen Lombardy Long Island Long Sault Longfields Longfields - Barrhaven Longfields/ampersand Longwoods Loon Lake Lower Beverley Lake Lower Beverly Lake Lower Reach Park Lower Reach Park Area Lower Town Lower Town/ Byward Market Lower Town/byward Market Lowertown Lowertown - Heritage Lowertown / Byward Market Lowertown/byward Market Lyn Lynnwood Village Lynwood Village Lynwood Village/ Bells Corners Lynwood Village/arbeatha Park Maberly Maberly-Perth Macassa Macdonald Gardens Mackey Creek Road Maclarens Landing Maclean Park Madawaska Golf Course Madawaska River Madawaska River/griffith Madawaska Shores Maggies Place Mahogany Mahogany Community Mahogany Community - Manotick Main Street Stittsville Maitland Malagash Malcolm Lake Mallorytown Malton Manion Heights Manitowaning Manor Gardens Manor Park Manor Park East Manordale Manotic Estates Manotick Manotick - Minto Mahogany Manotick - South Island Manotick / Carleton Golf Manotick East Manotick Estates Manotick Long Island Manotick Mahogany Manotick South Island Manotick Village Manotick Village & Manotick Es Manotick Village And Estates Manotick Waterfront Manotick, Rideau Forest Manotick/osgoode Manotick/phoenix Ridge Maple Maple Creek Estates Maple Forest Estates Maple Ridge Estates Maple Street Maplestone Lakes Marchvale Estates Marionville Market Marlborough Marshall's Bay Meadows Marshalls Bay Meadows Martels Corner Marvelville Marysville Masonville Mattamy Connetion Mattamy Promenade Maxville Mayhew Mccordick Road Mcdonald's Corners Mcdonalds Corners Mcewan Estate Lot Community Mcintosh Mills Mckellar Highland Mckellar / Highland Mckellar / Laurentienview Mckellar /highland Mckellar Heights Mckellar Heights/glabar Park Mckellar Park Mckellar/highland Mckellar/highland Park Mclaughlin Mcnab / Braeside Mcnab Township Mcnab/braeside Mcquesten West Meadowlands Meadowlands/nepean Meadowvale Meadowview Estates Meath Mechanicsville Mechanicsville/hintonburg Mechanicsville/tunneys Pasture Medway Mer Bleue Mer Bleue/bradley Estates Mer Bleue/bradleyestates Merivale Gardens Merivale Industrial Park Merrickville Merrickville Grove Merrickville Wolford/twp Merrickville- In The Village Merrickville-Wolford Merrickville/wolford Merritton Metcalf Metcalfe Metcalfe Village Metcalfe-Vernon Metcalfe/osgoode Mewburn Micmac Village Mill Courtland Woodside Park Mill Run Mill Run In Almonte Millars Corner Miller's Crossing Millers Lake Millfall Condominium Mindemoya Mineola Mississippi Lake Mississippi Mills Mississippi Mills (Ramsay) Mississippi River Mississippi Shores Mississippi Station Mississippiriver-Dalhousielake Mitchell Woods Estates Monaghan Landing Monahan Landing Montague Montague Twp Montague Woods Montegue Mooney's Bay Mooneys Bay Moose Creek Morewood Morgan Grant Morgan's Grant Morgan's Grant/south March Morgans Creek Morgans Grant Morgans Grant/south March Morgans Grants/south March Morris Village Morris Village - Rockland Morrisburg Mosgrove Court Mount Hope Mount Hope Huron Park Mountain Mountain Village West Mt. St. Patrick Muskrat Lake N Grenville Twp (Kemptville S) N/a Nation Township Navan Navan / Bearbrook / Sarsfield Ncnab/braeside Near Dairy Queen Nelson Street New Edinburgh Newbliss Newboro Newboro Area Newboyne Newington Nick Smith Centre Nolan's Corners Nolans Corners Normanhurst North Augusta North Dundas North End North End East North Frontenac North Glengarry North Glengarry (Kenyon) Twp North Gower North Grencille North Grenville North Grenville Township North London North Of Con 6 North Of Iroquois North Stormont North Stormont (Roxborough) Tw Northglen Northumberland Northward Norval Notre Dame Des Champs Notre Dame Des Champs / Navan Notre-Dame-Des-Champs Notting Gate / Fallngbrook Notting Hill Notting Hill / Summerside Notting Hill South Notting Hill/summerside Nottinghill Novar O'neill Oakmount Office Park Ogden Ave. Old Barrhaven Old City Old East Village Old Malton Village Old Ottawa East Old Ottawa South Old Ottawa South & Rideau Gard Old Ottawa South/billingsbridg Old Slys Old University Olde Towne West Olmstead-Jeffrey Lake Ompah Onassa Springs Orchard View Estates Orchardview Estates Greely Orleans Orleans - Hiawatha Park Orleans Garden Orleans Sunridge Orleans Village Orleans Wood Orleans/sunridge Orlens Ormond Osceola Osgoode Osgoode Twp North Of Reg Rd 6 Osgoode Twp South Of Reg Rd 6 Ottawa Ottawa Business Park Ottawa Center Ottawa Centre Ottawa Centre, Uptown Ottawa Centre/golden Triangle Ottawa Downtown Ottawa East Ottawa East / Rideau Canal Ottawa East/greystone Village Ottawa East, Greystone Village Ottawa South Ottawa West Otter Lake Otty Lake Outskirts Of Arnprior Overbrook Overbrook Village Overbrook/castle Heights Oxford Mills Oxford Station Oxford Station/spencerville Oxford Village Oyster Pond Pakenham Pakenham - Mississippi River Palermo West Palmerston Lake Paris Parkdale Market Parkridge Central Parkview East Parkview Gardens Parkview West Parkwood Gardens Parkwood Hills Pathways Pathways South - Findlay Creek Peltons Corner Peltons Corners Pembroke Percy St. Perth Perth & Lanark Perth Hospital Perthshire Petawawa Petrie's Landing Pheasant Run Pike Lake Pine Grove Pinecrest Pineglen Pineview Pinewood Park Pioneer Park Pioneer Tower West Place La Seigneurie Place St Thomas Place St. Thomas Plantagaenet Plantagenet Playfair Park Pleasant View Pontypool Poole Creek Poole Creek Village Poole Creek/stittsville Poonamalie Lock Port Credit Port Dalhousie Port Elmsley Port Elmsley-Rideau Ferry Port Sydney Portage Landing Portland Portobello South Potter's Key Powers Enclave Premwood Estates Prescott Prescott Golf Club Prescott Place Prescott Plase Presqu'ile Or Lefaivre Preston Centre Preston Heights Pretties Island Prince Of Wales Project Cassel Home Lands Project Cassel Homes Lands Promenade Promenade Quatre Saisons Prospect Provence Qualicum Qualicum Redwood Qualicum/graham Park Quarry Ridge Quartier Vanier Queenston Queensway Terrace Queensway Terrace North Queensway Terrace South Queensway Terrance South Queenswood Heights Queenswood Heights South Queenswood Village Queeswood Heights Quinn Farm Quinn's Pointe Quinn’s Pointe Quinte West Quinterra Raleigh Red Hill Redwood Park Reid's Mills Remainder Stittsville & Area Remington Park Renfrew Revelstoke Revelstoke/mooney's Bay Revelstoke/mooneys Bay Rhoddy's Bay Richardson Ridge Richardsons Ridge 4 Richlin Estates Richmond Richmond (Rural) Richmond Meadows Richmond Oaks Richmond Square Richmond/fallowfield Richmond/heron Lake Estates Ii Rideau Center Rideau Crossing Rideau Ferry Rideau Forest Rideau Forest - Manotick Rideau Gardens Rideau Heights Industrial Park Rideau Hts. Industrial Park Rideau Lakes Rideau Lakes/lombary Rideau River Rideauview Ridegmont Ridgemont Ridgemont / Alta Vista Ridgemount Ridgewood Estates River Bend River Front Estates River Ridge River's Edge Riverdale West Riverfront Estates Riverside Riverside Park Riverside Park South Riverside Park/mooney's Bay Riverside Park/mooneys Bay Riverside South Riverside South - River's Edge Riverside South Park Riverside South; Gloucester Gl Riverside South/ Manotick Riverside South/gloucester Gle Riverside South/manotick Riverview Riverview Heights Riverview Park Riverview Park/alta Vista Riverwood Estates Robertson Lake Rockcliffe Park Rockcliffe Wateridge Village Rockland Rockland Waterfront Rocksprings Rockwood Village Rolston Rosedale Rosemount Rosenberg Rothwell Heights Rothwell Park/mississippi Lake Round Lake Round Lake Centre Roxborough Gardens Rural Rural Almonte Rural Carp Rural Kanata Rural Pakenham Rural Spencerville Rural Stittsville Russell Russell Ridge Russell Ridge - Marionville Russell Ridge Estates Russell Trails Russell Twp Russell Village Russett Dr. Ryan Farm Ryan's Ridge Ryans Park S Dundas ( Matilda) Twp S Glengarry (Chrlttnbgh) Twp Saddlebrooke Estates Saint-Pascal-Baylon Samac Sandpiper Cove Sandy Hil Sandy Hill Sandy Hill -Byward Market Sandy Hill / Byward Market Sandy Hill / Lowertown Sandy Hill/ Byward Market Sandy Hill/byward Market Sandy Hill/market Area Sandy Hill/ottawa Sandyhill Sarsfield Sarsfield Village Sarsfield, Vars Sawmill Creek Schumacher Scotch Corners Scotland Shadow Ridge Estates Sharbot Lake Shea Village Sheahan Estates Sheehan Estates Sheffield Sheffield Glen Sheffield Glen/industrial Park Sheffield Industrial Park Shefield Glen Sheldrake Lake Sheperd's Grove Sheridan Park Sheridan Rapids Sherkston Shirley's Brook Shkoder Shoreside Estates Silvain Gutknecht Silver Creek Estates Silver Water Skyline / Fisher Heights Smith Falls Smith Falls / Montegue Smiths Falls Smiths Falls /montague Smiths Falls And Perth Smiths Falls- Merrickville Smiths Falls/perth Snowdon's Corners Sophia 1 South Ashton South Central South Creek South Dundas South End South Frontenac South Gower South Keys South Keys / Greenboro South London South March South Mountain South Of Fallowfield Road South Pakenham South Plantagenet South Point South River Road South Stormont Southcrest Southdale Southwood Spencerville Spring Bay Spring Valley Spring Valley Trails Springridge Springridge/east Village Spruce Hedge/springtown Spruce Woods St Albert St Catharines St Claire Gardens St George St Isidore St Laurent St Lawrence-East Bayfront-The Islands St Marie Hamlet Embrun St Pascal Babylon St Thomas St Thomas Place St-Eugene St-Isidore St-Pascal-Baylon St-Pierre St. Albert St. Clair St. Claire Gardens St. Clare Gardens St. Davids St. Joseph Blvd., Orleans St. Laurent St. Laurent Industrial Park St. Marys St. Thomas St.claire Gardens St.claire Gardens/ Meadowlands Stanley Park Ste Anne De Prescott Stevenson Stewart Street Stewartville Stinson Stipley Stirling Park/borden Farm Stittstville South Stittsvile North Stittsville Stittsville (Central) Stittsville (South) Stittsville / Traditions Park Stittsville North Stittsville South Stittsville/fairwinds Stonebridge Stonebridge/barrhaven Stonehaven Stonewalk Estates Stoney Creek Stonington Park Stouffville Strandherd Streetsville Succession Court Summerhill Village Summerside Summerside East Summerside West Summerstown Sunday Lake Sunningdale Sunninghill Sunridge Sunset Acres Sunset Flats Sunset Lakes Sunset Lakes, Greely Sutton West Swaugers Lake Talbot Tanglewood Taunton Tay River Tay Valley Tehkummah Temperance Lake Tempo Tempo Kemptville Tempo/glencrest Homes Terra Nova Estates The Annex The Byward Market The Commons The Conservancy / Barrhaven The Creek The Creek In Kemptville The Forest The Glebe The Glebe - Lansdowne Park The Medows Katimavik The Nation The Nation Municipality The Orchard The Orchard In Stonebridge The Ridge Thirty Island Lake Thomasburg Thompson Subdivision Thornhill Three Mile Bay Timbermere/stittsville Timmins Toledo Toronto C01 - Niagara Tottenham Town Of Alexandria Town Of Prescott Town Of Rockland Town Square Township Of Champlain Traditions Trail West Trailedge Trailsedge Trailwest Trend Village Trillium Estates Trillium Industrial Park Tunney's Pasture Turtle Lake Tweedsmuir On The Park Twin Oaks Mobile Home Park Two Rivers Unionville Unit 48, Level 2, Carleton Con Uplands Uplands Park Upper Canada Village Upper Hunt Club Upper Rideau Upper Rideau Lake Uptown Core Val Caron Valley Creek Vanier Vanier (West Of Vanier Pkwy) Vanier / Beechwood Vanier / Place Lafontaine Vanier North Vanier South Vanier South/overbrook Vankleek Hill Vars Vars - Boundary Rd. Vars And Area Vars Area Vars Village Vaughan Side Rd Ventnor Vernon Victoria Hills Victoria Park Viewmount Woods Village Creek Village Green Village Of Braeside Village Of Carp Village Of Casselman Village Of Navan Village Of Vars Village Walk Vincent Vipul Rawat Viscount Alexander Park Vydon Acres Walkerville Wallrich Ave. Water Ridge Water Street Water's Edge Waterdown Wateridge Wateridge Village Wateridge Village Rockliffe Waterridge Village Watson's Corners Watsons Corners Watter's Point Waverley Wellington Village Wellington Village West Wellington West Wellington West/island Park Dr Wendoover Wendover Wesport West Carleton West Center Town West Centre West Centre Town West Centre Town (Chinatown) West Centre Town/little Italy West Centretown West Centretown - Lebreton West End West London West Oak Trails West Oakville West Petpeswick West Point Estates West Pointe Village Westboro Westboro - Upper West Westboro / Hampton Park Westboro / Woodroffe Westboro Beach Westboro South Westboro Village Westboro West Westboro-Hampton Park Westboro-South Westboro, Highland Park Westboro. Westboro/hampton Park Westboro/laurentianview Westboro/mckellar Park Westbrook Westcliff Estates Westcliffe Westcliffe East Westcliffe Estates Western Hill Western Parkway Western Parkway / Woodroffe Western Parkway/woodroffe Western Pkwy - Aylen Woods Westmeath Westminster Westmount Westport Westridge Westrport Westview Heights Westwood Westwood - Stittsville Westwood Acres- Goulbourn Twp Westwood Stittsville Westwood. Whitby Shores White Lake White Lake Waterfront White Oaks White Tail Ridge Whitehaven Whitelake Whitewater Region Wilber Lake Williamsburg Williamsville Williamswood Willoughby Willow Beach Willow Springs - Limoges Willowdale Wilson Creek Wilson Creek, Innisville Winchester Winchester Springs Windfields Windsor Park Village Winona Wismer Commons Wood Ave Woodbridge Woodfield Woodlawn Woodlawn / Dunrobin Woodpark Woodroff Woodroffe Woodroffe - Lincoln Heights Woodroffe / Parkway Woodroffe/westboro Woodville Woodward Industrial Park Woolsey Narrows Wylie Creek Estates Xxx Zibi
All Provinces Nova Scotia Ontario

