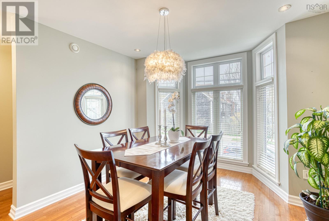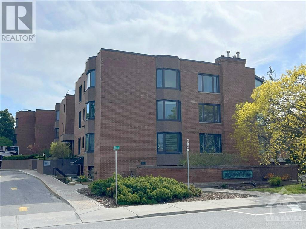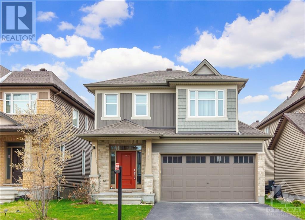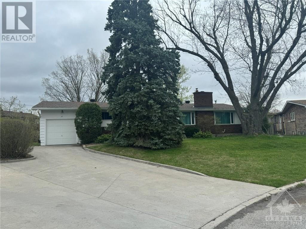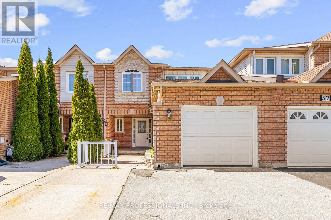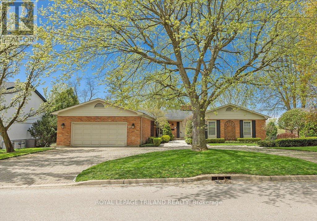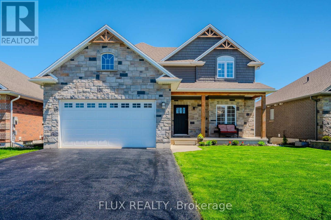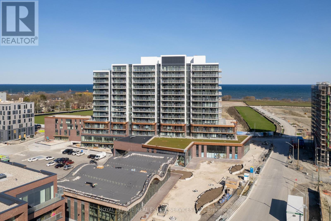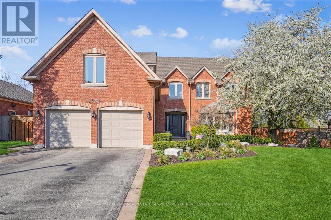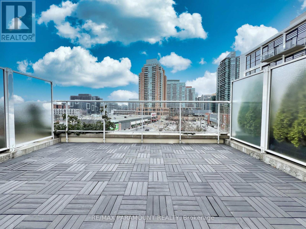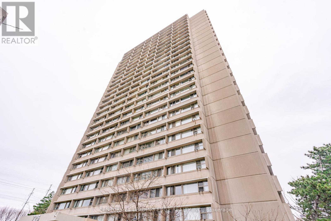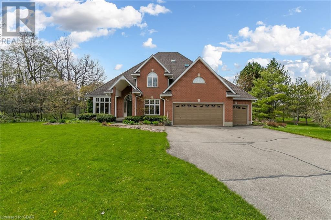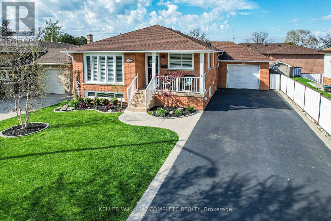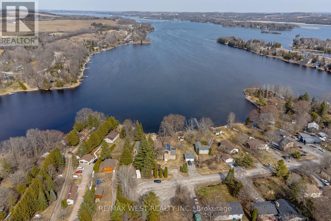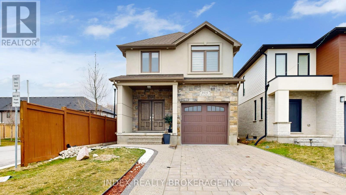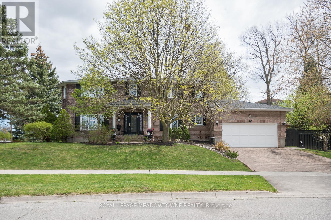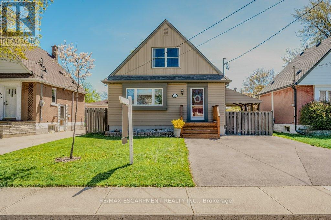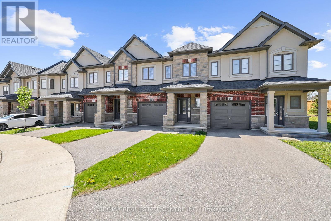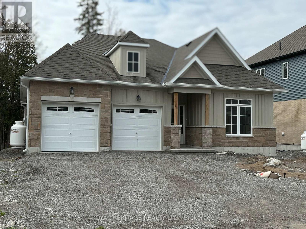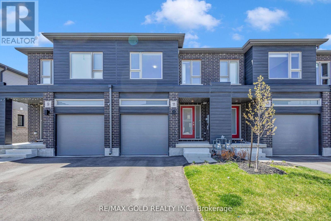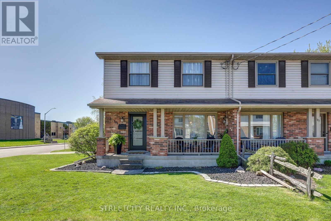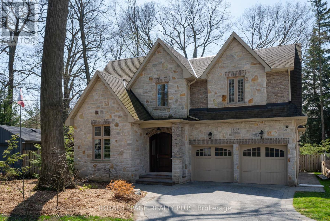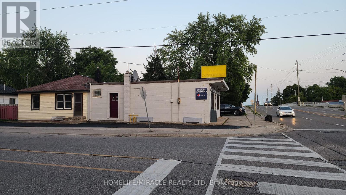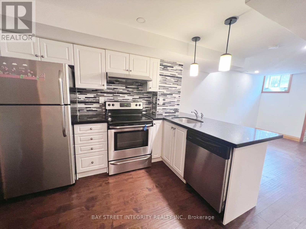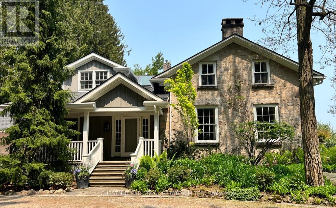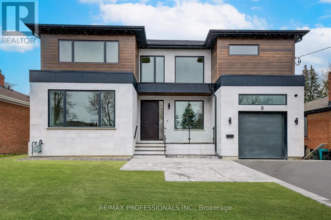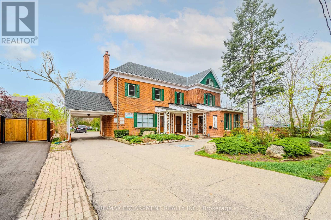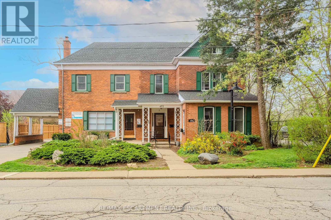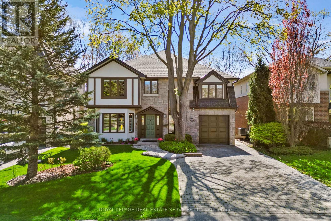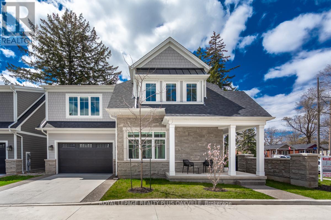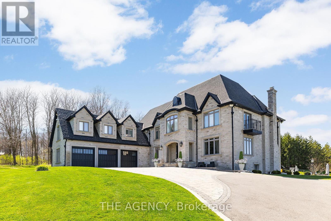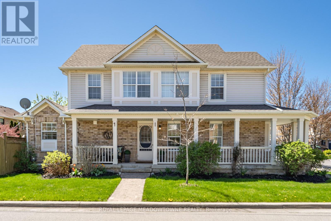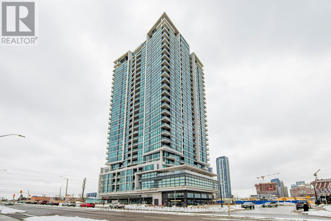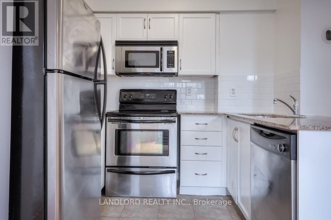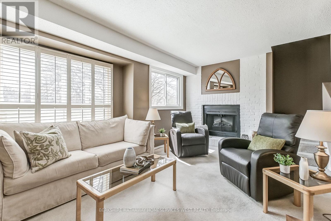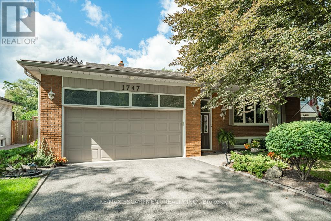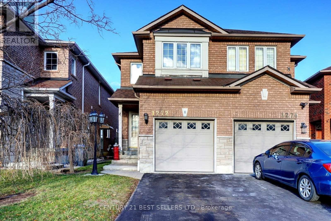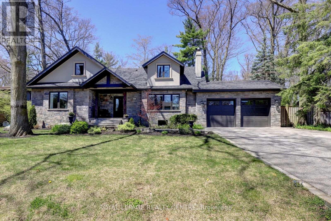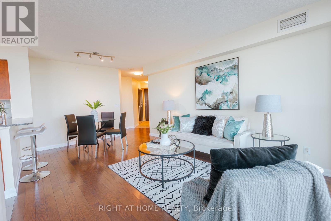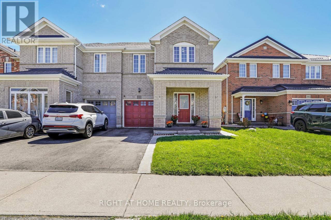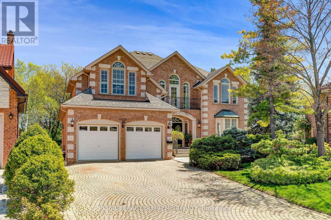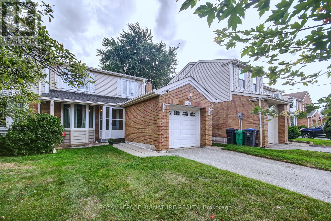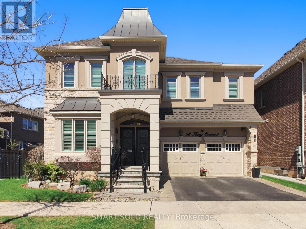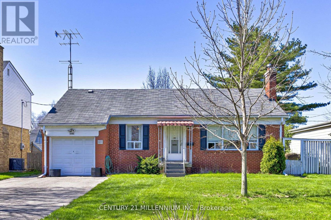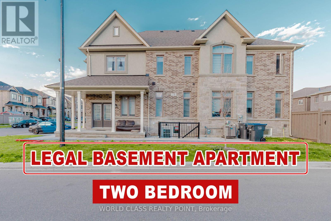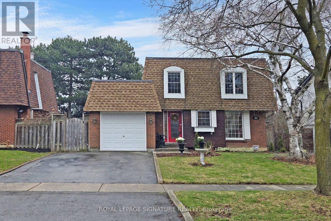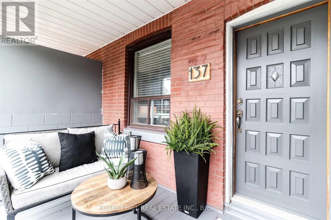2160 Brunswick Street
Halifax, Nova Scotia
Welcome to 2160 Brunswick Street, one of the larger footprints in the popular brownstone-style Brickyard Condo community. You will be charmed by this 2 level, 2 bedroom walk-up with front and back entrances, and two outdoor living spaces. There is a deck off the main living/dining area made private by a beautiful climbing hydrangea; perfect for a BBQ and a bistro balcony set. A lower level patio is a great place to gather with friends or relax with a book on a warm summer day. Inside you are greeted by a bright and spacious dining room with a large bay window that gathers the morning sun, loved by plants. There is so much space in this condo that this gorgeous room could double as an office or den. The kitchen has two entry points, providing a nice flow, with Caesarstone countertops and stainless steel appliances including a new fridge and stove. A convenient half-bath completes this main level. Downstairs is home to two large bedrooms as well as laundry and a recently updated full bath. Pride of ownership and upkeep shows throughout. This lovely condo has a new air exchanger, Mysa smart thermostats, and a new Fujitsu floor mounted heat pump. Assigned parking space #7 is easily accessed from your back entrance. This pet-friendly home is an excellent option for those seeking comfortable downtown living within walking distance to Halifax Common park, and many nearby food and music venues. Exterior beautification projects underway on front stairs and gardens. Don't hesitate, these units don't last long! (id:12178)
265 Botanica Private Unit#89a
Ottawa, Ontario
Step into comfort with this chic 2 bedroom+den condo at 89 - 265 Botanica Private, boasting a generous sized kitchen enhanced with extra lower cabinets for additional counter prep space. There is engineered hardwood flooring throughout, with the spacious living and dining area featuring a cozy fireplace. Turn the Den into your personal Yoga studio, office or music room. Delight in the primary bedroom's ample storage and ensuite bath featuring a soaker tub. The main bath features updated tile flooring, a stand-up shower, heat unit and quartz countertop. Convenience meets style with an in-unit washer/dryer combo. The unit has exclusive use of one underground parking spot and locker. As an exclusive resident, enjoy access to an indoor pool, fitness room, party room, a car wash bay in the underground garage and more. This centrally located condo is close to the Civic Hospital, across from the Experimental Farm, Dows Lake, Hintonburg and Little Italy. (id:12178)
110 Shackleford Way
Ottawa, Ontario
Step into luxury with this stunning 4+1 bedroom+loft, 3.5 bathroom detached home crafted by Tartan, located on a quiet street! Boasting 9ft smooth ceilings on main flr, this house is adorned with over $60K in builder upgrades & owner additions, including granite counters, upgraded tiles & hardwood flooring. Main level welcomes you with a spacious foyer, elegant dining room, cozy living room, and family room separated by a double-sided fireplace. The chef-inspired kitchen features granite countertops, high-end SS appliances, a breakfast bar, and a generous pantry. Elegant stairs with large windows lead to the second level: the primary bedroom offers a walk-in closet & a spa-like 5-pc ensuite, 3 additional bedrooms, a loft/home office & a convenient laundry room complete this level. The fully finished basement w/ oversized windows, large recreation room, a 5th bedroom & a full 3-pc bathroom. Situated in a family-friendly neighborhood close to schools, parks and amenities. Move-in Ready! (id:12178)
37 Hilliard Avenue
Ottawa, Ontario
Four bedroom, three bathroom bungalow in the heart of Fisher Heights on a very large corner lot (0.364 acres). Property needs updating throughout, but otherwise solidly built. Great location, close to all amenities and public transit. HRV, architectural shingles (2016), garage doors (2003). 24 hours irrevocable on all offers. Offers to be presented at 2:00 pm on Saturday, May 11, 2024. Available for immediate possession. (id:12178)
54 Hanton Cres
Caledon, Ontario
True pride of ownership! Potential opportunity for first time home buyers, those wanting to upgrade from a condo, the Buyer wanting to downsize or investors. This 3 bedroom 4 bathroom freehold townhouse is only connected on one side and is linked by garage, has a finished basement, direct access to the garage, parking for 5 and is located minutes from schools and all amenities! Rough-in for kitchen in basement. Sit back and enjoy the covered patio because there is minimal annual outdoor maintenance required on this lot! Backyard has storage options - shed and on top of pergola. Unable to take pictures of the entire property as it is tenanted. Worth booking an appointment to view the property. **** EXTRAS **** FULL LEGAL DESCRIPTION in GEOWAREHOUSE. (id:12178)
138 Hunt Club Dr
London, Ontario
Homes of this calibre rarely come onto the market in this neighbourhood; backing onto the 16th hole, steps away from tennis and pickleball courts at the London Hunt and Country Club. This beautiful home has only known two families, meticulously cared for by the current owners since 1974. The moment you enter the spacious foyer it's apparent you're not walking into an average home. A floor plan that is both family-friendly and ideal for entertaining. The main floor provides large formal living and dining rooms perfect for large family gatherings. A rich, wood-panelled family room provides an inviting place to gather with the classic warmth and charm of a traditional fireplace with stone hearth and brick surround that also provides sight lines into the kitchen. With an adjoining breakfast nook that's perfect for informal meals, catching up, or homework the design is ideal for a busy family. The primary suite provides outstanding space with separate shower and water closet, dressing area and ample closet space. The lower level is finished and provides an updated bedroom and bathroom, as well as walkout access to the treed backyard. A beautiful large upper deck accessible from the kitchen and dining room offers an unmatched view of beautiful summer sunsets. Other unique bonuses include a wine cellar and a hidden wet bar and stereo cabinet in the family room. This is a particularly beautiful lot with detailed landscaping, including Ginko trees and an irrigation system, all set in a mature Hunt Club enclave that is one of the most desirable in the city, with easy access to shopping and amenities, all within a short commute to Western and University Hospital. Descriptions like executive home sometimes get thrown around a bit too easily, but this truly outstanding family home in the coveted Hunt Club will make you a believer. A compelling, family-centered design in a great location, there will be no better place to spend your summer afternoons than on your new deck. (id:12178)
57 Halliday Dr
East Zorra-Tavistock, Ontario
Welcome home to 57 Halliday Drive! This stunning 2 storey detached home sits on a quiet family friendly street in Tavistock with no rear neighbours and backs onto a peaceful pond. With incredible curb appeal, this home is sure to stand out with its charming exterior and well-maintained landscaping. This is the kind of home that not only makes a great first impression when you drive by but you will immediately fall in-love as soon as you walk through the front door and into the welcoming foyer. The foyer offers tiled flooring, a beautiful 2 piece powder room, as well as, a separate entrance that leads to the large 2 car garage with extended storage behind and above. You also wont have to worry about parking for your out of town guests with a 4 car driveway, providing ample space! The showstopper of this home is the gorgeous kitchen with all stainless steel built-in appliances, a large island with additional seating, quartz countertops, a tiled backsplash and floor to ceiling cabinetry. Off one side of the kitchen you will find a formal dining room and off the other, sliding glass doors that lead to the 2 tiered deck that offers pure serenity, the perfect place to relax and enjoy your morning coffee. The main floor is complete with the perfect family room, featuring a stunning stone fireplace and reading nook, pot lights throughout, california shutters and featured lighting in each room. Head upstairs to the large primary retreat that offers plenty of space, a walk-in closet and gorgeous 5 piece bathroom with a double vanity, stand alone tub and walk-in shower. Upstairs is complete with 2 additional spacious bedrooms and a 5 piece bathroom. The basement is fully finished with a rec-room, office space that could be used as a 4th bedroom, 3 piece bathroom and additional storage. Don't miss out on your dream home and call today for your private tour! (id:12178)
#1115 -220 Missinnihe Way
Mississauga, Ontario
Description and remarks to be drafted and shared separately (id:12178)
1360 Winterberry Dr
Burlington, Ontario
Welcome to this exquisite home in the esteemed Tyandaga neighborhood, where timeless elegance meets modern comfort. Boasting a traditional floor plan with impeccable flow, this residence offers a seamless blend of sophistication and functionality. With two walkouts leading to the outdoor oasis, enjoy effortless indoor-outdoor living and entertaining. Rarely offered, the second level provides ample space with five well appointed bedrooms. On the main level, you'll find traditional rooms, each exuding warmth and character. Additionally, the fully finished basement is an entertainers delight and features a walkout, adding versatility and additional living space to this remarkable home. As you step outside, you'll be greeted by a meticulously landscaped lot featuring an inviting inground pool with a retractable cover, perfect for refreshing dips on sunny days. Adjacent to the pool, a putting green awaits, offering endless opportunities for leisurely recreation. Whether hosting soires or enjoying intimate alfresco dining, the outdoor space is sure to enchant and inspire. Experience the tranquility of Muskoka right in the heart of the city with this exceptional property. (id:12178)
#433 -43 Hanna Ave
Toronto, Ontario
This distinctive, contemporary loft boasts 2 bedrooms and 3 washrooms, showcasing impressive 13-foot ceilings with exposed ductwork, and a unique 60-foot feature. Hardwood flooring, custom upgraded doors, motorized blinds to enhance its modern appeal. Managed exceptionally with minimal maintenance fees, this property stands out as a true gem. Toy Factory Lofts epitomizes a lifestyle, offering one of the city's last and finest historical hard loft gems. With a one of a kind oversized private terrace over looking liberty village. Designed with a modern open-concept layout and custom finishes, this space is ideal for hosting gatherings complemented by a chef's kitchen equipped with top-of-the-line appliances and a custom island, create an inviting ambiance. **** EXTRAS **** Additional features : upgraded stainless steel appliances, a fridge, stove, microwave, dishwasher, washer, dryer, along with one locker and an oversized premium parking spot conveniently located near the unit. (id:12178)
#706 -725 Don Mills Rd
Toronto, Ontario
Location! Location! Location! Your Search Ends Here! Beautifully Renovated 2 Bedroom Condo, Open Concept Kitchen with Quartz Countertop, Centrally Located Just Minutes To The New Aga Khan Islamic Centre And Museum! Ttc At Door Step, Within Walking Distance To Various Grocery Outlets, Ontario Science Centre & Many Other Amenities! Close To Shops In Don Mills & Dvp! A Must See To Truly Appreciate! (id:12178)
40 Fox Run Drive
Puslinch, Ontario
As you approach Fox Run Estates, you will appreciate its close proximity to major transportation arteries, as well as the benefits of nearby sought after amenities, while providing the perfect retreat from the pace of the city. Nestled on a private 1.59 acre mature treed lot amid many fine homes, this exceptional property backs on to protected green space. This home is big! 3267 sq ft plus a full finished lower level. Starting with great curb appeal, this well designed plan offers both formal and informal spaces for today's busy family. An impressive foyer showcases a grand staircase, flanked by a handsome living room, open to the dining room and a spacious main floor office. Perfectly located at the front of the home for privacy as well as possibly receiving clients. Head to the heart of the home where there is a spacious eat in kitchen with loads of cabinetry, large pantry and breakfast island. This conveniently connects to both the outdoors for backyard barbecues and a sizeable family room with gas fireplace, flanked with built in bookcases. Enjoy your first morning coffee here or a glass of wine at the end of a busy day while you admire the views of the treed backdrop. Your kids will have a ball on this lot with the freedom to run and play and if you’re thinking of a pool, this is an absolute ideal lot for it. A main floor laundry room, 2 pc bath and a highly sought after 3 car garage for all your vehicles and toys complete the main level. On the upper level a most generous primary bedroom is a retreat of its own, complete with a massive private 5 pc ensuite and a walk-in closet. Three additional large bedrooms share a 4 pc bath. You won’t have children fighting over rooms as they are all very spacious. The lower level offers a recreation room/games room, 5th bedroom, 3pc bath, cold cellar and there is still plenty of room left over for storage and utilities. The roof shingles were replaced in 2017. A new cedar deck was installed in 2023. (id:12178)
40 Seaton Place Dr
Hamilton, Ontario
CLASSY, RENOVATED BUNGALOW ... EASY, SPACIOUS LIVING in this stunning 3+1 bedroom, 2 Bath, bungalow, located at 40 Seaton Place Drive in Stoney Creek. In a family friendly neighbourhood, just steps from Ferris Park & quick access to downtown, great schools, Winona Crossing (Costco) PLUS only 10 minutes to QEW, this home is truly a winner. Open concept, FULLY RENOD main level offers plenty of natural light thru California shutters, a spacious EI kitchen, abundant UPGRADED CABINETRY, QUARTZ counters & island complete with double sinks + Dacor 5 burner gas cooktop, high-end Kitchen Aid black SS appliances, fabulous recycling station + lazy susans! Nestled nearby is the open concept family room with more California shutters and dining area, 3 generous sized bedrooms, including one w/WALK OUT through patio doors to FULLY FENCED YARD ~ complete with large deck, SALTWATER A/G POOL, and CUSTOM-BUILT Douglas Fir gazebo w/metal roof. Pot lighting & LEDs throughout home. DOUBLE WIDE DRIVE with SEPARATE SIDE ENTRANCE provides access to the basement PLUS a TANDEM GARAGE with direct access to the backyard patio. FULLY FINISHED, recently renovated lower level, complete w/large BEDROOM, laundry and utility room, STUNNING recreation/family room with gas FP including unique wood mantel. Full 3 piece bath with newer shower, a gym/bonus room, and cold room finish the basement. CLICK ON MULTIMEDIA for more info, list of upgrades, photos and floor plan. (id:12178)
32 Lawrence St S
Kawartha Lakes, Ontario
Experience the Delight of Four Seasons in This Stunning Waterfront Property. Just Minutes Away from Peterborough, and Nestled Peacefully on a Cul de Sac, It Offers Breathtaking Views of Chemong Lake. The Property Has Been Impeccably Updated and Boasts an Abundance of Upgrades, Including Exquisite Quartz Countertops in the Kitchen, Complete with a Beautiful Island. The Home is Adorned with Thoughtfully Placed Pot Lights and Custom Headers around the Doors, Showcasing its Attention to Detail. Take Pleasure in the Brand-New Hot Tub and Unwind with Friends, or Head to the Basement for a Friendly Game of Pool on the Pool Table. Whether You're Looking to do Short Term Rental or Enjoy Yourself, This Property is Ideal. Don't Miss Out on this Incredible Opportunity, as this Property Won't Last Long. **** EXTRAS **** S/S Fridge, S/S Oven, S/S Dishwasher, S/S Microwave, S/S Range Hood, Washer & Dryer, Fridge In Garage. All Elfs, All Window Coverings. Hot Tub. All Furniture Included. Pool Table, Hot Tub, Air Hockey Table & Solar Panels. (id:12178)
2431 Daisy Bend
London, Ontario
Starwood Homes offers this model home-all sorts of upgrades with 2 Bdrm. 1Bath LEGAL BASEMENT APARTMENT with Separate Entrance, Luxurious on Two Levels With 4 bedrooms and 2.5 Bathrooms.The main floor offers an efficient layout, perfect for family living. Includes main floor Laundry Mudroom and Powder Room. The second level boasts 4 bedrooms including your Master Ensuite retreat, vaulted ceiling. Featured TV Wall, kitchen Back Splash and Porched Entry. This model home comes with numerous upgraded features including 9 foot ceiling on main, Pot lights Inside & Outside, Tiles i in Bathrooms, kitchen & wet area, Tiled, Shower and Bath Surrounds,Soft close drawers and valance Lighting in Kitchen, Stylish Electric Fireplace, a rear deck for entertaining, 5.5 inch Baseboards, 3.5 inch Casings, Modern Front Elevation that includes Brick and board accents, Interlocking Driveway & Concrete on the Siding, plus so much more. **** EXTRAS **** Please turn all lights off and double check all doors upon leaving. Easy to Show. (id:12178)
80 Copperfield Dr
Cambridge, Ontario
Welcome to 80 Copperfield Drive! This stunning 4+1-bedroom with finished basement home features a natural granite walkway, established gardens, a spacious corner lot, fenced private backyard with deck and patio, perfect for outdoor relaxation. Inside, the main floor impresses with crown mouldings, hardwood flooring, and French doors leading to a versatile office space. The kitchen is a chef's delight, boasting white cabinetry, quartz counters, and stainless steel appliances, with direct access to the backyard. A formal dining/living room, cozy den and sunny family room await. Upstairs, four spacious bedrooms, including a primary suite with a 4-piece ensuite. The finished basement offers additional living space, complete with a cozy rec room, bedroom with soundproof insulation, and a 3-piece bathroom. Located across from Santa Maria Park with trails, interior garage access and main floor laundry, this home seamlessly blends luxury and convenience. Don't miss out on this exceptional opportunity! (id:12178)
71 East 41st St
Hamilton, Ontario
Located in the sought after quiet area of Sunning Hill. Close to shops, parks, restaurants and easy highway access. Pride of ownership shows in this meticulously maintained home. On the main floor, you'll find beautiful original hardwood flooring throughout the dining and living room. Big windows bring in the sunshine. The second floor features two generously sized bedrooms both with hardwood flooring. Downstairs, discover a finished basement accompanied by a bedroom that welcomes in a lot of daylight, and a 3-piece bathroom. A side entrance conveniently placed provides flexibility with the potential for an in law suite. Escape to a beautifully maintained backyard with covered side patio perfect for a summer BBQ. Prime feature of this beautiful home is the oversized single car garage, with hydro, NG fireplace, TV, cable, and A/C. This versatile space is ideal for a workshop, studio, hobbies or additional storage. Recent upgrades include windows (2016), a 200 Amp panel. (id:12178)
#13 -324 Equestrian Way
Cambridge, Ontario
Modern 4 Years Old 2 Storey Well Kept Town home | Beautiful Brick & Stone Front With A Long Driveway | Freshly Painted With New Pot Lights | Oak Stairs With Sleek High End Flooring | Kitchen With Stainless Steel Appliances, Granite Counter & Island With Open Concept Great Room For Entertainers | Backyard With Afternoon Sun | Primary Bedroom With An En suite Washroom | Spacious And Bright Bedrooms With 2 Full Washrooms On The 2nd Floor | Upgraded Laundry Room With The 2nd Floor | Upgraded Chandeliers | **** EXTRAS **** Finished Basement With Rough In For The Washroom | All Stainless Steel Appliances, Light Fixtures, Owned Water Softener & RO Drinking Water Filter | Central Humidifier | (id:12178)
13 Hillcroft Way
Kawartha Lakes, Ontario
Stunning brand new home in Bobcaygeon - never lived in - gorgeous open concept - with ceramics and hardwood throughout - upgraded cupboards - granite countertops - luxurious ensuite with seperate shower and soaker tub - convienent main floor laundry - a full double car garage - nothing to do here but move in and enjoy the good life in beautiful Bobcaygeon - walking distance to schools, shopping, kawartha Diary and downtown - looking for AAA tenant - no pets - no smokers. Employment letter + current equifax report + two references + completed rental application required **** EXTRAS **** Landlord to supply refridgerator - stove - washer - dryer (id:12178)
11 Roper Pl
Kitchener, Ontario
Welcome to your dream home in Kitchener's sought-after Huron Community! This exquisite townhouse, nestled on a peaceful court, offers the perfect blend of modern elegance and comfort. Boasting 3 bedrooms and 3 baths, along with a single-car garage, this home is tailor-made for you.Step inside and be greeted by the inviting open-concept layout, where the kitchen seamlessly flows into the living and dining areas, illuminated by charming pot lights. Whether you're entertaining guests or enjoying a quiet evening in, this space is sure to accommodate your every need.Upstairs, discover the convenience of a second-floor laundry room, eliminating the hassle of lugging clothes up and down stairs. The bedrooms are generously sized, providing ample space for relaxation and restful nights.Beyond the comforts of your home, take advantage of the prime location, surrounded by top-notch amenities. From public and catholic schools to parks and the Huron Community Centre, everything you need is within easy reach. Plus, with convenient access to public transit and major highways, commuting is a breeze. Explore nearby plazas and shopping centers for all your retail therapy needs.Don't miss out on the opportunity to make this exceptional townhouse your own. Schedule a viewing today and start envisioning the possibilities of life in Kitchener's vibrant Huron Community. (id:12178)
185 Chestnut St
St. Thomas, Ontario
Welcome to this stunning 3-bed, 2-bath semi-detached home near High Street Rec complex, ElginCentre, shopping, and schools. Covered front porch, parking for 3 on stamped driveway. Tastefullydecorated main floor, eat-in kitchen with patio doors to backyard oasis: fenced yard, stampedconcrete patio, landscaping, large shed. Spacious living room. Upstairs: 3 bedrooms, primary suitewith cheater ensuite. Lower level: large family room/bedroom, ample storage, laundry. Features:Furnace, shingles (2019), central air, owned hot water tank, sump pump, appliances included,backyard completed in 2023. Truly a pleasure to show! (id:12178)
1394 Victor Ave
Mississauga, Ontario
Nestled among mature towering trees, on a quiet street, sits a custom built luxury home waiting for you to make it your personal retreat in the city. Located in the prestigious and highly sought after community of Mineola West, the location is second to none. Approx 4000 sq ft of total living space. Open the door and youll be greeted by soaring heights. Cathedral and coffered ceilings offer timeless elegance and are featured throughout this exquisite home. The main floor east facing study allows you to greet the morning with your coffee and the sunrise, and the west facing backyard allows for the enjoyment of the soft glow of sunset. Open floor plan and amazing flow between rooms. The kitchen boasts a 6 burner Wolf gas range for the chefs in your family, a servery compete with walk in pantry and wine fridge, as well as a spacious island for hosting guests. The breakfast area, located between the kitchen and family room offers an endless array of options, as the wide and expansive space is simultaneously welcoming and grand. Other notable features include a spacious primary bedroom retreat, complete with walk in closet, a 5 piece ensuite spa bathroom with marble tiles, soaker tub and heated floors.The basement is ripe for your enjoyment, as it has space for the whole family, featuring large windows and plenty of natural light. Showcase your best wines in the temperature controlled wine cellar. Channeling northern ambiance, the backyard offers a low maintenance, eco friendly option for your lounging. It feels like stepping out of a country cabin to woodchips, cedars trees and bonfires. Your escape within the city is complete as you look outside to mature oak, maple and pine trees surrounding you. Located in one of the prime school districts and walking distance to top rated schools including Kenollie Public School. Never far from the action, as you are within walking distance to Port Credit with its restaurants, shops and waterfront. Come and see this rare gem! **** EXTRAS **** B/I Speakers; R/I Central Vac; Heated Prim Ens Flrs; Soaring ceiling heights & 10 ceilings on flat portion, Plaster crown moulding, California shutters, 2 gas fireplaces, Velux skylight, Marque Light Fixtures, Dbl French doors to study (id:12178)
45 Main St N
Halton Hills, Ontario
2 Bedroom bungalow house near heart of downtown georgetown **** EXTRAS **** 2 bedroom house for lease (id:12178)
#bsmt -220 Sixteen Mile Dr
Oakville, Ontario
Oakville's Preserve Neighborhood. The Basement Offers A Spacious And A Well Lit Living Space, With Lots Of Windows. With Separate Side Entrance. Den Can Be Used As 2 Bedroom. Full-Size Bathroom, Completely Independent Laundry (In-Suite Washer And Dryer) *No Yard Access. Direct Bus To Go train. Multiple Parks, Ponds, rails, schools And Shopping All Closeby. **** EXTRAS **** Fridge, Stove, Washer, Dryer. One Parking On Driveway, The Utilities (Water, Hydro And Gas) To Be Shared 30%. No Pets Or Smoking. Internet Is Included In The Rent.***Can Be Furnished With Higher Rent.*** (id:12178)
16261 Shaw's Creek Rd
Caledon, Ontario
Sophisticated privacy on 52+ acres with two residences that are deeded separately. Primary stone house with a seamless addition providing many popular contemporary design features including a main floor primary suite and main floor laundry, eat-in kitchen with a large island and walk-in pantry. The second floor has 3 additional bedrooms each with a private bathroom. Multiple walk-outs to flagstone patios and wonderful open rooms make for easy entertaining. Floor-to-ceiling windows offer long views over rolling lawns to the natural pond with water lilies and mature Koi fish, spectacular mature trees and carefully planned perennial gardens. The destination pool awaits a short stroll away. For longer walks enjoy one of many trails through the forest. The secondary home has a 4 car attached garage, 2+2 Bedrooms, 2 Baths, vaulted ceiling open concept main floor with fully finished walk-out lower level, 2 fireplaces and covered deck area to complete the package! **** EXTRAS **** The beautiful gardens have evolved over many years to showcase the charm of this property through all the seasons. Less than an hour to the city. Golf, skiing, dining within minutes. It's the perfect place for the country life experience. (id:12178)
8 Greening Cres
Toronto, Ontario
Stunning Brand New Luxury Custom Rebuild By Rusand Home In Desirable Princess Rosethorn. App. 3200 Sf. 4 Plus 1 Bedroom, 5 Baths. 9'Ceilings. Bright Open Concept Gourmet Kitchen With Large Island, Pantry And Great Room Area. Wide Plank Oak Hardwood Floors Throughout. Floating Staircase With LED Lights, Glass Railings. Main Floor Office. Luxurious Primary Suite. Custom Finishes And Fixtures. Meticulous Workmanship. Heated Floors. High Ceilings. Bright Lower Level. Smart Home Design, Rosethorn JS. Rosethorn Echo Valley Parks. Close To TTC Thorncrest Plaza, All Amenities. **** EXTRAS **** Control4 Automation System, 2 HVAC Plus Heat Pump, Rough In For Generator, Heated Floors In LL And Second Floor Baths, Dedicated Smart Mechanical Room, Security System, Security Lights, 2 Laundry Rms, Solid Doors, Custom Hardware (id:12178)
492 Locust St
Burlington, Ontario
Welcome to the epitome of historical charm and modern convenience! This exquisite 1890's Victorian home, located in beautiful downtown Burlington, presents an exceptional investment opportunity. Boasting four fully occupied units with fantastic tenants, this turnkey property ensures immediate income generation. Recent updates include a new boiler system in 2024 and mostly newer windows, while the roof was replaced in 2008, offering durability and peace of mind. With parking for up to 10 cars and numerous updates in 2004 and since, this property has been meticulously maintained by both tenants and current owners. Situated in a prime location close to amenities, shops, and transportation, this well-cared-for gem is a great opportunity. Don't miss out on this rare chance to own a piece of Burlington's history while securing a prosperous future. Be sure to schedule a private viewing and seize this extraordinary opportunity today! (id:12178)
492 Locust St
Burlington, Ontario
Welcome to the epitome of historical charm and modern convenience! This exquisite 1890's Victorian home, located in beautiful downtown Burlington, presents an exceptional investment opportunity. Boasting four fully occupied units with fantastic tenants, this turnkey property ensures immediate income generation. Recent updates include a new boiler system in 2024 and mostly newer windows, while the roof was replaced in 2008, offering durability and peace of mind. With parking for up to 10 cars and numerous updates in 2004 and since, this property has been meticulously maintained by both tenants and current owners. Situated in a prime location close to amenities, shops, and transportation, this well-cared-for gem is a great opportunity. Don't miss out on this rare chance to own a piece of Burlington's history while securing a prosperous future. Be sure to schedule a private viewing and seize this extraordinary opportunity today! (id:12178)
28 Dawson Rd
Orangeville, Ontario
Welcome home! Beautifully renovated 3 bedroom home located in the heart of Orangeville! Many recent updates throughout! Carpet Free! You will love the updated kitchen w/ stainless steel appliances, backsplash and a double sink. The Bright and airy main level boasts pot lights throughout the living & dining rooms, and allows in ample sunlight. The dining room also features a walk out to the oversized backyard! Upstairs has 3 great sized bedrooms - the primary equipped with its own walk in closet! The basement is also a great size - unfinished and awaiting your vision! **** EXTRAS **** Extra wide driveway allows for plenty of parking! Oversized backyard - perfect for entertaining family and friends! A/C (2020). Kitchen Cabinets (2021) (id:12178)
39 Saint Georges Rd
Toronto, Ontario
Stunning Humber Valley Village entertainers dream home* 2 storey 4 Br 5 Baths* Over 5000 ft of luxurious living space backing onto private,2 level ravine with city views professionally landscaped by Christoper Campbell architect. No Muskoka commute necessary! Very large principal rooms create the perfect setting for family living and entertaining. Open concept chefs kitchen anchored by centre island, breakfast area and w/o to deck where you can enjoy morning coffee communing with nature! Spacious main floor family room with gas fireplace and custom built ins. Oversized master suite with breathtaking garden views, spa like ensuite, gas fireplace, & W/I closet. All bedrooms ensuite or semi ensuite baths. Expansive lower level includes wine cellar, recreation room with wall of windows and walk out to zen like garden oasis. Absolutely beautiful home! Minutes to highly sought after public and private schools Kingsway College School and Humber Valley JMS, 10 minutes to Pearson, short commute downtown. (id:12178)
#1 -2134 New St
Burlington, Ontario
An exclusive enclave of LUXURY DETACHED HOMES offering a low maintenance and easy living lifestyle. Attention to detail in this new custom home is sure to impress. Stone Pillars and solid concrete drive mark the entrance into this private road setting. The curb appeal is lovely with beautiful stone work, large windows, designer colours and an exposed aggregate walkway. Offering 3500sqft of living space, 3+1 bedrooms, hardwood floors, 9ft ceilings, 8ft interior wood doors, 7 1/4"" wood baseboards, specialty lighting, custom closets throughout, Control 4 Audio/Visual... the list goes on!(SEE LIST OF UPGRADES). A main floor open concept floorplan with lots of natural light ensures a spacious and airy ambiance and striking 9 ft porcelain gas fireplace wall creates a cozy focal point. Meticulous luxury extends though-out the entire home and is a must see to truly appreciate the effort and investment made. Life is simple when you can walk to local restaurants, stores, parks and the lake. **** EXTRAS **** See the attached UPGRADE LIST AND FLOOR PLAN, Built in 2021. Condo fee of $799.00 monthly. (id:12178)
10806 Halls Lake Side Rd
Caledon, Ontario
Nestled amidst 9.96 acres of meticulously manicured grounds, this private estate is designed to accommodate multi-generational living while offering unparalleled luxury and comfort. With 6 car garages, 7 bedrooms, 8 baths, and expansive living spaces, including a 900 square foot loft and a separate 1300 square foot loft provides versatility, ideal for multi-generational living, serving as a private apartment, business space, or studio, catering to a variety of lifestyles and needs. The home features a spacious layout and separate lofts for additional living space for extended family or guests, accommodating many different types of living arrangements. The heart of the home is the entertainment kitchen, complete with La Cronue stove, Sub Zero and Wolfe appliances. Indulge in the wine cellar, perfect for wine enthusiasts. Outside enjoy the resort style amenities including pool, hot tub, cabana, and outdoor kitchen, tennis court, providing endless opportunities for recreation and leisure. **** EXTRAS **** 900 sq ft loft above the main 3 car garage, separate dwelling with 3 car garage and 1300 sq ftloft with bathroom. Beautifully landscaped and paved driveway with front gates and a fountain infront of property. Heated garage floors. (id:12178)
1117 Barclay Circ
Milton, Ontario
Introducing Mattamy's Mooreside Corner townhouse where modern luxury harmonizes with everyday comfort, creating the perfect backdrop for cherished family moments. This residence is your sanctuary, your retreat, your dream fulfilled. As you walk through the door, you are greeted by an abundance of natural light dancing across the open floor plan. Say goodbye to carpets, our sleek carpet-free design ensures easy maintenance and a contemporary feel throughout. The kitchen, a place where culinary dreams take flight, is adorned with corian counters, ss appliances, and ample storage. This kitchen isn't just functional; it's a hub of warmth and creativity. Ascend to the second floor, where 3 spacious bedrooms await. The primary bedroom is a luxurious retreat, boasting a w/i closet with organizers to accommodate your wardrobe essentials. The true delight lies in the ensuite bathroom. Picture yourself unwinding in the w/i shower or sinking into the large soaker tub. The remaining 2 bedrooms offer ample space and natural light, ideal for restful nights and rejuvenating mornings. Whether used as cozy sanctuaries, imaginative playrooms, or quiet study spaces, these rooms adapt to your family's evolving needs. And with 2nd floor laundry, chores become a breeze, leaving more time for making family memories. Venture downstairs to discover a fully finished basement, complete with an additional bedroom and a convenient 2pc bath. The perfect space for hosting overnight guests or cozy family movie nights. Stepping outside into your own private oasis, this corner lot boasts a beautifully landscaped backyard, complete with a hot tub and shed for storing outdoor toys and tools. Whether it's unwinding after a long day or hosting a barbecue with friends and family, this outdoor space is sure to become the heart of your home. Nestled in a vibrant community with easy access to amenities and transportation, this home offers the perfect blend of convenience and comfort. (id:12178)
#2507 -3985 Grand Park Dr
Mississauga, Ontario
Luxury High Level 1 Bed + Den Condo at Pinnacle Grand Park in the Heart of City Centre Mississauga.Laminate Throughout, Large Open Den, Beautiful Open West View. Building Amenities Include: 7th FloorGarden/Lounge/BBQ Area, Bicycle Storage on P2, Upgraded Games Room, Guest Suites, Gym/Exercise Room,& Indoor Pool. Be in the Centre Of It All, Minutes to Shopping, Restaurants, Schools, PublicTransit, And More... **** EXTRAS **** Includes: Stainless Steel Fridge, Stove, Dishwasher, Microwave, Washer, Dryer, All Existing WindowCoverings, All Existing Light Fixtures, 1 Parking Spot, & 1 Storage Locker. (id:12178)
#219 -50 Joe Shuster Way
Toronto, Ontario
Professionally Managed For A Worry Free Tenancy! This Quiet Tucked Away Multi-Level 1Br + Den Townhouse Featuring Open Concept Living And Dining With Walk-Out To Patio, Granite Countertops, Breakfast Bar In Kitchen And S/S Appliances. Located Close To Parks, Shopping, Restaurants, Groceries & Ttc And More. A Must See! **** EXTRAS **** **Appliances: Fridge, Stove, Dishwasher, B/I Microwave, Washer & Dryer **Utilities: Heat, Hydro , HWT Rental Extra, Water Included **Locker: 1 Included **Parking: 1 Included (id:12178)
#48 -3345 Silverado Dr
Mississauga, Ontario
This meticulously maintained 3-bedroom, 1.5-bathroom townhome is nestled in the tranquil Heart of Mississauga, offering both convenience and serenity. The inviting living room features a charming fireplace, perfect for cozying up on colder evenings, while the adjacent dining room boasts a convenient pass-thru to the living area. The generously sized kitchen comes complete with a breakfast bar, built-in desk, and a walkout to a deck where you can enjoy year-round BBQs. Upstairs, you'll find three well-appointed bedrooms and an updated 4-piece bathroom, ensuring comfort and style. The main floor offers flexibility with a spacious foyer, access from the garage, a convenient 2-piece washroom, and the option for a versatile fourth bedroom, family room, office, or gym with a walk-out. Outside, the backyard oasis features a covered gazebo, providing added privacy for outdoor relaxation or entertaining. Conveniently located, this property offers easy access to shopping, schools, a nearby plaza, transit options, parks, and much more, making it an ideal place to call home. **** EXTRAS **** The Maintenance Fees Include Lawn Care, Common Area Snow Removal, Roof, Deck, Windows & Doors (on an as-needed basis). Two (2) New Sliding Glass Doors Have Been Approved To Be Installed, Guest Parking Can Also Be Used By Owners Overnight! (id:12178)
1747 Valentine Gdns
Mississauga, Ontario
Fantastic family home on quiet, tree-lined, dead-end street, with a gorgeous private yard and pool. Situated just south of Lakeshore Rd. in desirable south Clarkson. Lovely 4-Level Backsplit (2643sq.ft. above ground) with 2 + 2 above-ground Bedrooms. Kitchen features a cozy, eat-in extension and walk-out to the deck. Primary Bedroom features a large Ensuite Bathroom. Large ground-floor Family Room with Fireplace, with walk-out to the beautiful Backyard, two level deck, patio, Inground Salt-water Pool (Liner and Pump, 2020), and Sauna. The finished Basement features a large 25' x 25' Recreation Room, separate Laundry Rm, plus a 680sq.ft. crawlspace for extra storage. This home has tons of room! Quiet, family-friendly neighbourhood! Lovely 20 minute walk to Rattray Marsh or 4 minute drive to Jack Darling Lakefront Park and Leash-free. Clarkson Public School(a 5-minute walk for your little ones); Green Glade Snr., Clarkson SS. St. Christopher Catholic Elementary School. Super convenient 'Clarkson Village' - short walk to Capra's, Clarkson Pump, Momiji (Japanese), Homesense, Scotia, CIBC, etc. Near Metro, Shoppers. 4 minute drive or 20 min walk to the GO TRAIN. (id:12178)
1272 Foxglove Pl
Mississauga, Ontario
Location.. Location.. Close to commercial area, Beautiful 1 Bedroom and 1 Full Washroom WithSeparate Entrance Basement For Lease. Large Window, Features Pot Lights, Stainless SteelAppliances, independent laundry, Bright Ideal For Small Family/Couple/Professional. Tenant To Pay30% Utility Bills. **** EXTRAS **** Ss Fridge, Stove, Washer & Dryer. All Electric Light Fixtures (id:12178)
1515 Spring Rd
Mississauga, Ontario
A Totally Renovated, Family Home In The Prestigious White Oaks of Jalna In Lorne Park. Walking Distance to Great Schools, Parks and Restaurants. This Is A Lovely Family Home Nestled In Nature With A Beautiful Backyard With A Pool and Hot Tub. There Is Nothing To Do To This Home, Just Move In! New Custom Kitchen And Bathrooms, New Doors, New Roof, New Windows & Doors And Freshly Painted In Neutral Colours. Easy Access to Highways And GO Train. Property Has Inground Sprinklers, Custom Pella Windows Throughout, Custom Pella Doors, Stone Front, Painted Stucco & Roof Landscape Design & Covered Porch In Backyard. Salt Water Pool. Wood Burning Fireplace, Heated Floors In All Bathrooms Except Main Floor Powder Room, Furnace & Air Conditioner (2017) **** EXTRAS **** Pool Liner, Pump & Heater (2017), Hardwood Floors On Main Lvl (2016), Roof, Hardwood Flrs In Bsmt & 2nd Lvl, Staircase, Completely Painted, Custom Vanities In All Bthrms, Upstairs Skylight w/Rain Sensor, New Doors Bsmt & 2nd Lvl (2021) (id:12178)
#502 -215 Sherway Gardens Rd
Toronto, Ontario
Here are the top three reasons why you should rent this place: 1. Ultimate Convenience: Enjoy unparalleled access to a suite of premium amenities right at your doorstep. With a fully-equipped gym, invigorating pool, serene library, vibrant party room, entertaining billiard room, and a cozy theater (Media Room), all nestled within the building, you'll never have to venture far for entertainment or relaxation. 2. Prime Location: Nestled in a bustling neighborhood, this unit offers unparalleled convenience. Within walking distance, you'll find the esteemed CF Sherway Gardens Mall, essential hospitals, convenient supermarkets, beautiful trails/parks and seamless access to TTC and MiWay bus stops, ensuring that every necessity is within easy reach. 3. Effortless Commute: With quick access to the QEW and downtown Toronto, as well as proximity to the Go Station, commuting is a breeze. **** EXTRAS **** S/S Fridge, S/S Stove, S/S Microwave, S/S B/I Dishwasher, Front-Loading Washer/Dryer, All Light Fixtures & Window Coverings, Parking Spot Included, 24Hr Security, 10 Min Drive To Airport, Close To Downtown (id:12178)
64 Hollingsworth Circ
Brampton, Ontario
This is the 4 bedroom home you have been waiting for! Located at the end of a quiet circle, this upgraded home checks all the boxes. Large Eat In Kitchen with Stainless Steel Appliances and quartz counter tops. Close to Schools, Library, Parks, Transit, Mount Pleasant Go Station & Cassie Campbell Community Centre. Garage Door Entry. Freshly Painted. No Carpet Thoughout the Home. Poured ConcreteWalkway and Rear Patio. **** EXTRAS **** New Furnace & AC(21)(Owned), New Roof(21). All Electrical Light Fixtures, Window Coverings,Stainless Steel Fridge, Gas Stove, Hood Fan, Dishwasher, Front Loading Washer & Dryer. Basement Stove. (id:12178)
4019 Lookout Crt
Mississauga, Ontario
Welcome to 4019 Lookout Court located in a prime Mississauga location on the border of Etobicoke. This stunning multi-generational 2-storey family home, 4+2 bedrooms, 6 washroom custom built luxury home is situated on a quiet cul-de-sac and will not disappoint! Main floor features a grand entrance with an open staircase to the 2nd floor and highlighted by a beautiful crystal chandelier hanging from the coffered ceiling. Main floor also offers elegant formal dining room and living room, large kitchen with w/o to large deck and backyard, double sided fireplace between the kitchen and family room, den/office with custom woodwork and a large laundry room with access to garage. Bright and spacious 2nd floor with 4 bedrooms. Large primary bedroom featuring W/I closet, cozy fireplace and bay window. Basement with 2 separate entrances, 2 kitchens, 2 bedrooms and each space has a living room. Close to schools, shopping, parks, highways and so much more. Visit today! (id:12178)
4188 Martlen Cres
Mississauga, Ontario
**Beautiful and spacious home in sought after tree lined street in Erin Mills** 4+1 Bedroom with family room, *3 1/2 bath* Finished basement with bedroom, Rec Room, 3 pc washroom* Side entrance* sunken living room with bay window* fabulous location - close to walking, trails + parks, highways, public transit, hospital, etc. **** EXTRAS **** Existing Fridge, Stove, Washer, Dryer, Built-in Dishwasher, existing ELF's (id:12178)
58 Hoey Cres
Oakville, Ontario
Welcome To This Stunning Home Of Luxury And Modern At Every Turn. **Premium Lot w/ rare +60ft front and professionally maintained 10-year-old residence. **Spacious Retreat w/ 9ft ceilings, hardwood floors and California shutters throughout above ground, plenty of pot lights and storage cabinets. **Expansive Family Room, 2-way marble fireplace w/ B/I shelves, coffered ceiling, side windows bathing in natural light, and B/I sound system. Step-to Dining Room through a wine-room w/ sink and B/I shelve. **Gourmet Delight! The open-concept chef-loved Kitchen, boasts top-line professional appliances, a double-sized fridge, oversized granite island, upgraded cabinets, and a pantry w/ built-in closet. **The second-floor Recreation Area offers privacy and functionality for all family members, ideal for relaxation or leisure activities. **4 good-sized brs on the 2nd-floor. Primary one w/ large windows towards backyard, his & her W/I closet, 5pcs ensuite w/ jacuzzi hot tub. 2nd br w/ 4pcs ensuite. 3rd br w/ large bay window, double-sized closet, Jack-&-Jill bathroom w/ other be. ** Fully renovated Bsmt provides a rec area like a Media Room or Fitness. **Additional Features: Enjoy B/I throughout speakers, multiple pantries, 2nd-floor laundry facilities, a sprinkler system, EV charging, and a security camera system, making everyday living convenient and secure. **Proximity to top-rated public schools, surrounded by parks, a Stone's throwaway from shops, rec centers, and easy access to public transits, and Highways. $$$This Executive Property Offers Both Luxury and Convenience. A True Must-See Property! Don't Miss Out This Dream House! (id:12178)
2190 Breezy Brae Dr
Mississauga, Ontario
Perfectly located in the highly sought after and prestigious Applewood Acres community, this charming bungalow offers a unique opportunity, with endless possibilities! Nestled amongst the newly built custom homes and the charismatic properties of yesteryear, this well maintained bungalow boasts a large 60x124 ft lot fronting on the beloved Westacres Park. This home features an open concept main floor with large kitchen complete w/island, ceramic backspalsh, granite countertops and walkout to the pool sized backyard with deck, awning and garden shed. Cozy living/dining room with crown moulding and fireplace. 3 good size bedrooms and 4pc bath complete the main level. The basement boasts a huge rec room, 2pc powder room and large bar perfect for entertaining! This home is ideal for a family, builders, renovators and investors alike! Move in and enjoy, Renovate to Make it Your Own, or Build Your Dream Home...with this unbeatable location, the possibilities are Limitless!!! **** EXTRAS **** 60' LOT OVERLOOKING WESTACRES PARK! (id:12178)
73 Brushwood Dr
Brampton, Ontario
Premium Large lot (38*120) Semi-Detached surrounded by detached homes located in the presitgous Riverview Heights neighbourhood in Brampton West. Upgraded house with 4 Bedrooms and Second floor Laundry, oak stair case with metal railing and many more upgardes to come and explore..! Brand new 2 Bedroom Legal Basement Apartment. Its proximity to essential amenities is truly remarkable with Malls, banks and reputable schools just few steps away...! Also delightful walking trail awaits you nearby, Quick access to major highways **** EXTRAS **** 2 Fridges, Cook top, Stove, Microwave and oven, 2 washers and 2 dryers (id:12178)
622 Santee Gate
Mississauga, Ontario
Elegantly updated two-story home in a prime central location, moments from highways, the lake, shopping centers, and more. This delightful residence features a spacious kitchen with ample cupboard space, granite countertops, a gas stove, and a cozy breakfast area. The formal dining and living areas, embellished with bamboo flooring and sliding doors, create an ideal backdrop for gatherings. Step into a stunning backyard oasis with a large heated pool, expansive decking, and lush gardens, perfect for outdoor entertainment and relaxation. Upstairs, hardwood floors adorn the three bedrooms, including the primary bedroom with wainscoting trim and a double closet. The basement offers additional living space with laminate floors, a gas fireplace, pot lights, a sizeable laundry/storage area, and a charming sitting room. Main floor and the upstairs hallway is freshly painted **** EXTRAS **** Shingled roof replaced in 2015, Flat roof replaced in 2022, Soffit and siding redone in 2022, Furnace installed in 2021, Pool consistently professionally serviced which includes opening and closing. (id:12178)
#bsmt -137 Earlscourt Ave
Toronto, Ontario
Great one-bedroom apartment with brand new light flooring that will make your space feel light and airy. Newly renovated bathroom and kitchen. Conveniently located onsite laundry and your own large storage room to keep you organized. The best part? Utilities are all included in the price! No more guessing about your monthly costs. Moments to the best of St Clair West's shops, restaurants, and transit. Just waiting for you to move in and call 137 Earlscourt Avenue home! (id:12178)

