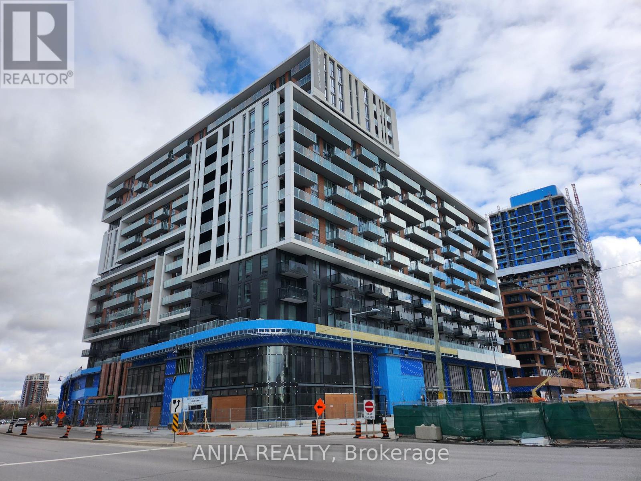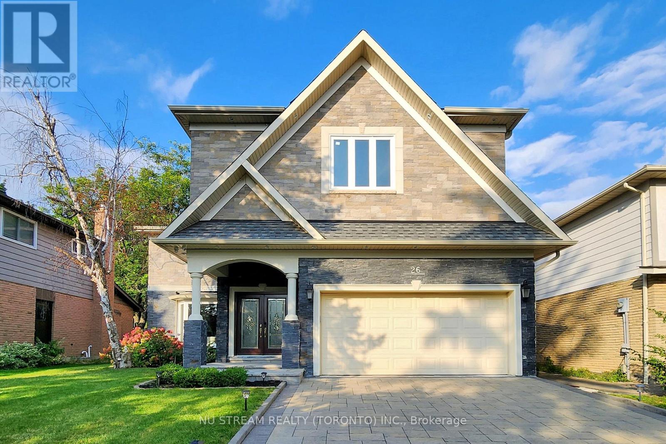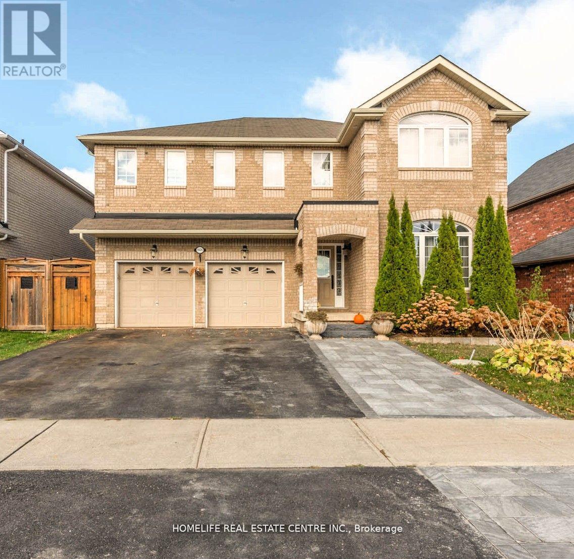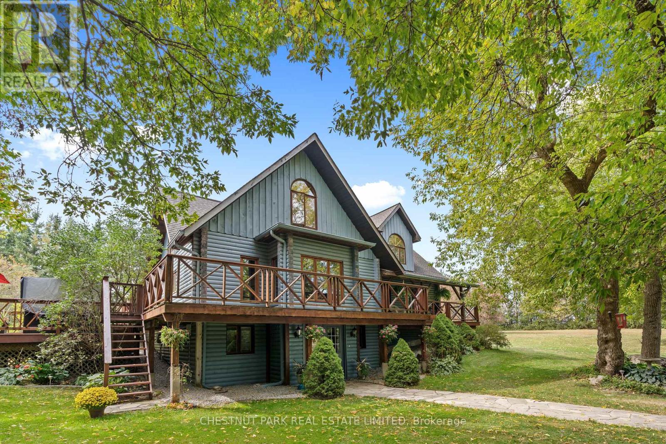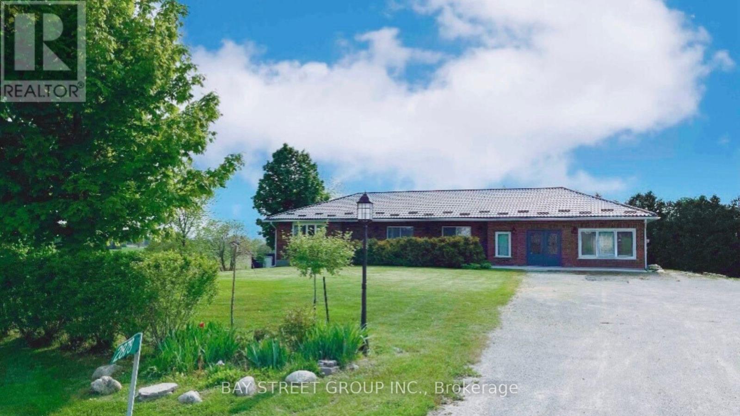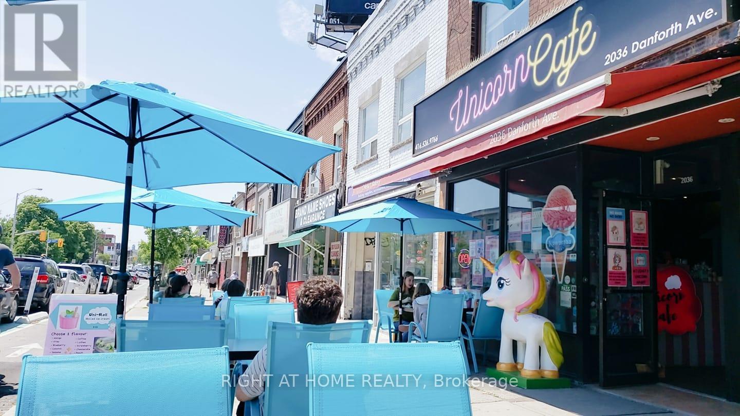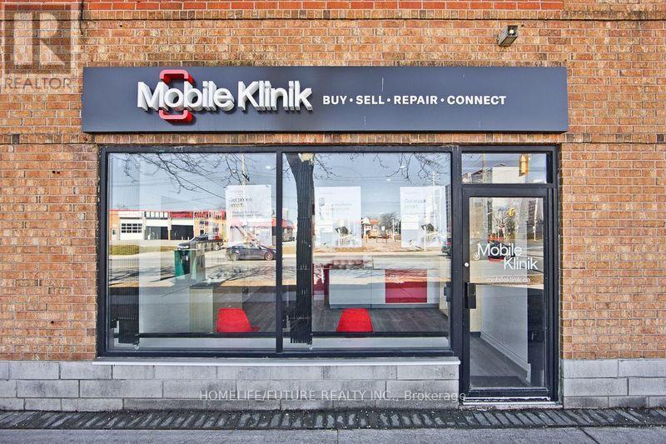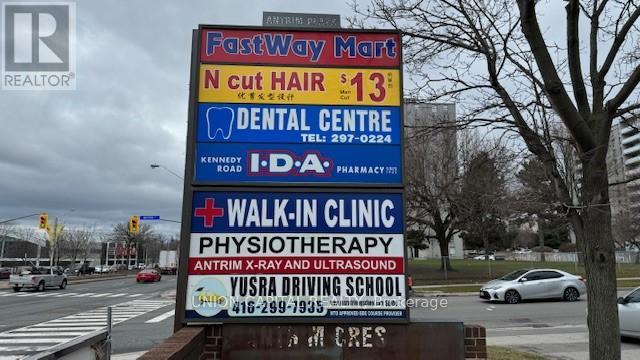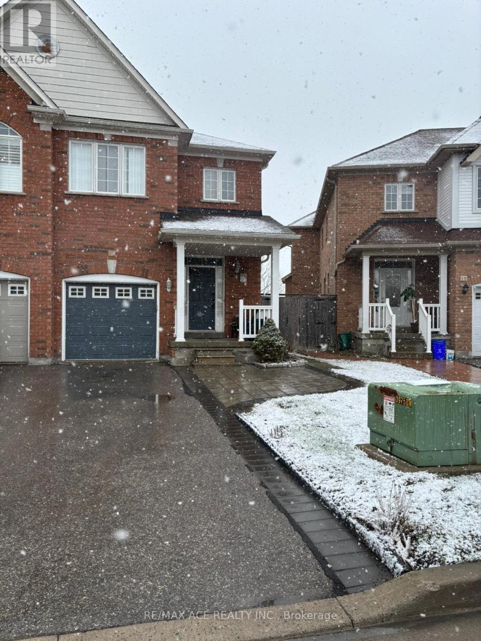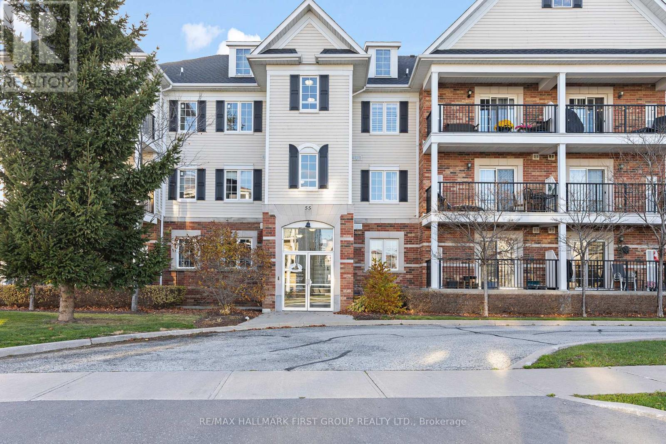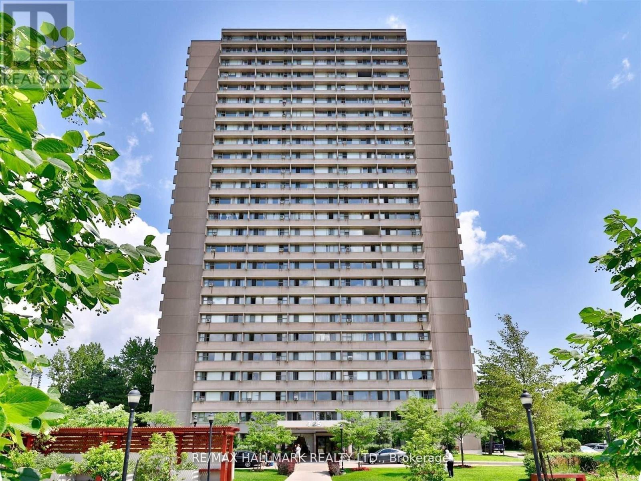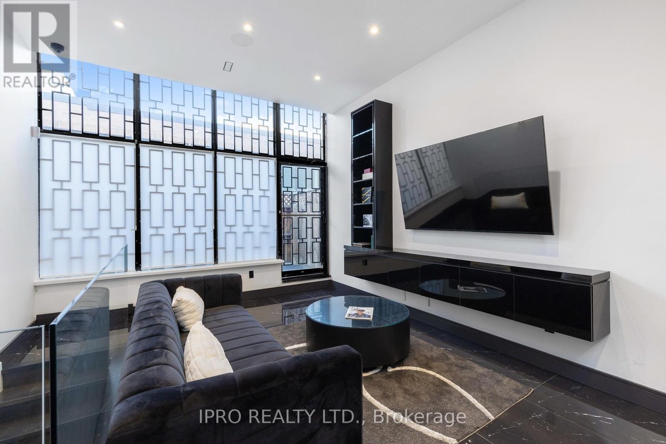All Property Types Agriculture Business Hospitality Industrial Institutional - Special Purpose Multi-family Office Other Parking Recreational Retail Single Family Vacant Land
All Transaction Types For Lease For Rent For Sale
All Building Types Apartment Commercial Mix Duplex Fourplex House Manufactured Home Mobile Home Modular Multi-Family Multi-Tenant Industrial Offices Other Parking Recreational Residential Commercial Mix Retail Row / Townhouse Triplex Unknown Warehouse
All Construction Styles Attached Detached Link Semi-detached Side by side Stacked Up and down
Bedrooms
Min.
0
1
2
3
4
5
6
7
8
9
10
+
Max.
0
1
2
3
4
5
6
7
8
9
10
+
Bathrooms
Min.
0
1
2
3
4
5
6
7
8
9
10
+
Max.
0
1
2
3
4
5
6
7
8
9
10
+
Price
Min.
$0
$25,000
$50,000
$75,000
$100,000
$125,000
$150,000
$175,000
$200,000
$225,000
$250,000
$275,000
$300,000
$325,000
$350,000
$375,000
$400,000
$425,000
$450,000
$475,000
$500,000
$525,000
$550,000
$575,000
$600,000
$625,000
$650,000
$675,000
$700,000
$725,000
$750,000
$775,000
$800,000
$825,000
$850,000
$875,000
$900,000
$925,000
$950,000
$975,000
$1,000,000
+
Max.
$0
$25,000
$50,000
$75,000
$100,000
$125,000
$150,000
$175,000
$200,000
$225,000
$250,000
$275,000
$300,000
$325,000
$350,000
$375,000
$400,000
$425,000
$450,000
$475,000
$500,000
$525,000
$550,000
$575,000
$600,000
$625,000
$650,000
$675,000
$700,000
$725,000
$750,000
$775,000
$800,000
$825,000
$850,000
$875,000
$900,000
$925,000
$950,000
$975,000
$1,000,000
+
All Cities Abercrombie Aberdeen Aberfoyle Acaciaville Acton Addington Highlands Addison Adjala-Tosorontio Admaston Advocate Advocate Harbour Afton Station Ainslie Glen Ajax Alban Albania Albert Bridge Alder Point Alderney Point Aldersville Alexandria Alfred Algoma Mills Algoma Remote Area Algonquin Algonquin Highlands Allains Creek Allen Heights Alliston Alma Almonte Alnwick/haldimand Alvinston Amaranth Amherst Amherst Head Amherst Point Amherst Shore Amherstburg Amherstview Ancaster Angus Annan Annapolis Royal Annapolis Valley Antigonish Antigonish County Antigonish Harbour Antigonish Landing Appin Apple Hill Appleton Arcadia Archipelago Archipelago (Twp) Archipelago North Archipelago South Arden Ardness Ardoch Ardoise Argyle Argyle Head Argyle Sound Arichat Ariss Arlington Arlington East Arlington West Armdale Armour Armstrong Armstrong Lake Arnprior Arnstein Arran-Elderslie Artemesia Arthur Ashdale Ashfield-Colborne-Wawanosh Ashmore Ashton Aspen Asphodel-Norwood Aspotogan Aspotogan Peninsula Assiginack Assikinack Athens Athol Atlantic Atwood Atwoods Brook Auburn Augusta Aulds Cove Aurora Avondale Avonmore Avonport Avonport Station Aylesford Aylesford East Aylesford Lake Aylmer Ayr Azilda Baccaro Baddeck Baddeck Bay Baddeck Bridge Baddeck Inlet Baden Bainsville Baker Settlement Bala Bald Rock Balderson Baldwin Balfron Ballantynes Cove Balmoral Mills Bancroft Bangor Bangs Falls Barr Settlement Barren Hill Barrhaven Barrie Barrington Barrington Passage Barrington West Barry's Bay Barss Corner Barton Bass River Battersea Baxters Harbour Bay View Bayers Lake Bayfield Bayham Bayhead Bayport Bayside Baysville Bayswater Beach Meadows Beachburg Beaconsfield Bear Point Bear River Bear River East Beaver Bank Beaver Bank Road Beaver Brook Beaver Dam Beaver Harbour Beaver River Beaverdam Lake Beckwith Bedford Bedford South Bedford West Beech Hill Beech Hill Farms Beechville Beeton Belfry Lake Bell Neck Belle Marche Belleisle Belleville Belleville South Belliveaus Cove Belmont Belnan Belwood Belwood Lake Ben Eoin Berwick Berwick North Berwick West Bible Hill Big Beach Big Brook Big Harbour Big Harbour Island Big Lake Big Pond Big Pond Centre Big Tancook Island Bigwood Billings Binbrook Birch Grove Birch Island Birch Plain Birchtown Birchy Head Bishopville Black Brook Black Point Black River Black River-Matheson Blanche Blandford Blandford-Blenheim Blezard Valley Blind Bay Blind River Blockhouse Blomidon Bloomingdale Blue Mountains Blue Rocks Blues Mills Bluevale Bluewater Blyth Bobcaygeon Bognor Bolton Bonfield Bothwell Boularderie Boularderie Center Boularderie Centre Boularderie East Bourget Boutiliers Point Boylston Bracebridge Bradford Bradford West Gwillimbury Braeside Bramber Brampton Branch Lahave Branchton Brant Brantford Bras D'or Brass Hill Brazil Lake Brechin Breslau Briar Lake Brickton Bridgetown Bridgeville Bridgewater Bright Brighton Brinston Britt Broad Cove Broad River Brock Brockton Brockville Brook Village Brooke-Alvinston Brookfield Brooklyn Brooklyn Corner Brookside Brookville Broughton Brow Of The Mountain Bruce Mines Brule Brule Point Brule Shore Brunello Estates Brussels Buckfield Buckhorn Bucklaw Burford Burk's Falls Burlington Burnside Burnstown Burntcoat Burpee Burpee And Mills Burritts Rapids Byers Lake Byng Inlet Calabogie Caledon Caledonia Callander Cambridge Cameron Camp Aldershot Campbellville Camperdown Canaan Canada Creek Canfield Canning Canso Cap La Ronde Cap Le Moine Cape Breton Cape Forchu Cape George Cape George Estates Cape George Point Cape Jack Cape John Cape North Cape St Marys Capreol Cardinal Cardwell Caribou Caribou Island Caribou River Carleton Carleton Corner Carleton Place Carling Carling Twp Carlow/mayo Carlsbad Springs Carnarvon Carp Carrolls Corner Carrs Brook Cartier Casey Corner Casselman Castle Bay Catalone Cathcart Cavan Monaghan Centennial Lake Central Caribou Central Chebogue Central Clarence Central Elgin Central Frontenac Central Grove Central Huron Central Onslow Central Woods Harbour Centre Burlington Centre Hastings Centre Rawdon Centre Wellington Centrelea Centreville Chalk River Chance Harbour Chapleau Chaplin Charleston Charlesville Charlos Cove Charlton And Dack Chatham Chatham-Kent Chatsworth Chebogue Point Chegoggin Chelmsford Chelsea Cherry Hill Chester Chester Basin Chester Grant Chesterville Chéticamp Chéticamp Island Cheverie Christmas Island Church Point Churchover Churchview Churchville Chute-A-Blondeau City Of Kawartha Lakes Clam Bay Clam Harbour Clam Point Clarence Clarence Creek Clarence East Clarence-Rockland Clarington Clark's Harbour Clarksburg Clayton Clayton Park Clearview Clementsport Clementsvale Cleveland Clifford Clinton Clone Cloyne Clyde River Coalburn Cobalt Cobden Coboconk Cobourg Cochrane Coffinscroft Colborne Colby Colby South Colchester County Coldbrook Coldwater Cole Harbour Coleman Coleman's Cove Collingwood Comeauville Commanda Concession Concord Conestogo Conestogo Lake Coniston Conn Conquerall Bank Conquerall Mills Constance Bay Conway Cooks Brook Cooks Cove Cookville Copper Cliff Corbeil Corberrie Corbetts Cove Cornwall Cornwallis Cornwallis Park Costa Rica Country Harbour Country Harbour Mines Cow Bay Coxheath Craigleith Craigmore Cramahe Cranbrook Creemore Creignish Crescent Beach Crosshill Crousetown Crysler Crystal Beach Crystal Falls Cuba Culloden Cumberland Cumberland Beach Curran Currys Corner Curve Lake First Nation 35 D'escousse Dallas Danvers Darlings Lake Dartmouth Dashwood Dayspring Dayton Dean Debaies Cove Debert Deep Brook Deep Cove Deep River Deerfield Delaps Cove Delhi Delta Denbigh Denmark Deseronto Digby Diligent River Dingwall Doctors Brook Dominion Donkin Dorchester Dorset Doucetteville Douro-Dummer Dowling Drayton Drumbo Drummond Dublin Dublin Shore Duncans Cove Dunchurch Dundalk Dundas Dundee Dunedin Dunmore Dunrobin Duntroon Dunvegan Durells Island Durham Dutch Settlement Dutton/dunwich Dwight Dysart Dysart Et Al Eagle Head Eagle Lake Earltown East Amherst East Baccaro East Bay East Berlin East Chester East Chezzetcook East Clifford East Dalhousie East Dover East Earltown East Ferris East Ferry East Garafraxa East Gore East Green Harbour East Gwillimbury East Havre Boucher East Ironbound Island East Jeddore East Jordan East Kemptville East Kingston East Lahave East Lake Ainslie East Lawrencetown East Leicester East Luther Grand Valley East Margaretsville East Mountain East Petpeswick East Port L'hebert East Port Medway East Preston East Pubnico East Quinan East River East Sable River East Ship Harbour East Skye Glen East Tracadie East Tremont East Uniacke East Wallace East Walton East York East Zorra-Tavistock Eastern Passage Eastern Shore Eastons Corners Economy Ecum Secum Eden Lake Eden Mills Edwards Edwardsburgh/cardinal Eelbay Eganville Egerton Elderbank Elgin Elizabethtown Elizabethtown-Kitley Ellershouse Elliot Lake Elmira Elmsdale Elmsvale Elmvale Elmwood Elora Embro Embrun Emo Emsdale Enfield Englehart Englishtown Enon Eramosa Erin Erinville Espanola Essa Essex Estaire Estmere Etobicoke Eugenia Eureka Evanston Evansville Exeter Fairview Falconbridge Fall River Falmouth False Bay Faraday Farmington Feltzen South Fenelon Falls Fergus Fergusons Cove Field Finch First Peninsula First South Fitzroy Harbour Five Houses Five Islands Five Mile River Flamborough Flesherton Fletchers Lake Florence Florida Usa Flower Station Foots Bay Forbes Point Fordwich Forest Glade Forest Glen Forest Hill Forest Home Foresters Falls Fort Ellis Fort Erie Fort Lawrence Forties Fountain Road Fournier Fox Harbour Fox Island Main Fox Point Foxbrook Framboise France Franey Corner Franktown Frankville Frasers Mountain Freelton Freeport French Cove French River French Road Frenchvale Front Of Yonge Frontenac Islands Ga Gabarus Gabarus Lake Gaetz Brook Galway-Cavendish And Harvey Gananoque Garden Lots Gardiner Mines Gardners Mills Garland Garlands Crossing Garson Gaspereau Gauthier Gavelton Gays River Gegogan harbour Georges River Georgetown Georgeville Georgian Bay Georgian Bay Twp Georgian Bluffs Georgina Georgina Islands Gilberts Cove Gillis Point Gilmour Glace Bay Glen Haven Glen Margaret Glen Morris Glen Road Glen Robertson Glencairn Glencoe Glencoe Mills Glendale Glenelg Glenmont Glenville Gloucester Goderich Godfrey Goffs Gogama Gold River Goldboro Golden Lake Golden Valley Goldenville Gooderham Goose Cove Goose Lake Gordon Gore Gore Bay Gormanville Gorrie Goshen Gowanstown Gracieville Grafton Grand Bend Grand Desert Grand Étang Grand Lake Grand Mira Grand Mira South Grand River Grand River Falls Grand Valley Grande Anse Grande Greve Grantville Granville Beach Granville Centre Granville Ferry Grass Cove Gravenhurst Graywood Great Village Greater Madawaska Greater Napanee Greater Sudbury Greely Green Oaks Greenfield Greenhill Greenland Greenville Greenwich Greenwood Grey Grey Highlands Griffith Grimsby Grosses Coques Guelph Guelph/eramosa Gulf Shore Gunning Cove Guysborough Guysborough County Hackett's Cove Hadleyville Hagar Hagersville Haileybury Haldimand Haley Station Half Island Cove Halfway Cove Haliburton Halibut Bay Halifax Halifax Peninsula Halifax Regional Municipality Halls Harbour Hallville Halton Halton Hills Hamilton Hamilton Road Hamilton Township Hamilton Twp Hammond Hammonds Plains Hampton Hanmer Hannon Hanover Hansford Hants Border Hantsport Harbourville Harcourt Hardwood Lands Harley Harmony Harmony Mills Harrietsfield Harrigan Cove Harriston Hassett Hastings Hastings Highlands Hatchet Hatchet Lake Havelock Havelock-Belmont-Methuen Havre Boucher Hawkesbury Hawkesville Hay Cove Hays River Hazel Glen Hazel Hill Head Of Chezzetcook Head Of Jeddore Head Of St. Margarets Bay Hearst Heathcote Heatherton Hebbs Cross Hebbville Hebron Heckmans Island Hectanooga Heidelberg Hemford Hensall Hepworth Herring Cove Hibernia Highbury Highlands East Hilden Hillgrove Hillsburg Hillsburgh Hillsburn Hillsdale Hillside Boularderie Hillsvale Hilltown Hodson Holland Harbour Hollen Holmesville Holstein Honey Harbour Honora Bay Hopetown Hopewell Hornepayne Horton Hortonville Howick Howie Centre Hubbards Hubbards Point Hubley Humphrey Hunt's Point Hunters Mountain Huntington Hunts Point Huntsville Hureauville Huron East Huron Haven Huron-Kinloss Ignace Indian Brook Indian Harbour Indian Harbour Lake Indian Point Ingersoll Ingleside Inglisville Ingomar Ingonish Ingonish Beach Ingonish Ferry Ingramport Inkerman Inlet Baddeck Innerkip Innisfil Inverness Inverness County Ipperwash Irish Cove Irishvale Iron Bridge Irondale Iroquois Isaacs Harbour Isaacs Harbour North Island View Italy Cross Jamaica Jamesville Janvrin Harbour Jasper Joggins Johnstown Joly Jordan Bay Jordan Branch Jordan Falls Jordan Ferry Jordan Station Jordantown Judique Judique North Judique South Juniper Mountain Kagawong Kanata Kars Karsdale Katrine Kawartha Lakes Kearney Kearney Lake Keddys Corner Keeble Kemble Kempt Kempt Head Kempt Road Kempt Shore Kemptown Kemptville Kenilworth Kenloch Kenmore Kennetcook Kentville Kenzieville Kerrs Mill Keswick Ketch Harbour Killaloe Killarney Kilworthy Kimberley Kinburn Kincardine King Kings Head Kingsburg Kingsport Kingston Kingsville Kingswood Kinmount Kinsac Kirkfield Kirkland Lake Kitchener Knoydart Kolbec Komoka Krk L'ardoise L'orignal La Prairie Labelle Laconia Lafontaine Lahave Lake Charlotte Lake Doucette Lake Echo Lake Egmont Lake George Lake La Rose Lake Loon Lake Midway Lake O'law Lake Of Bays Lake Of Bays (Twp) Lake Of Bays Near Dwight Lake Paul Lake Ramsay Lakelands Lakeshore Lakeside Lakevale Lakeview Lambton Shores Lanark Lanark Highlands Lancaster Lanesville Langton Lansdowne Lantz Lapland Larry's River Larrys River Las Vegas Lasalle Laurentian Valley Lavigne Lawrencetown Leamington Leeds & The Thousand Islands Lefaivre Leminster Lennox Passage Lequille Lesterdale Levack Lewis Cove Road Lewis Lake Lexington Lime Hill Limerick Limerock Limoges Linacy Lincoln Linden Lindsay Lindsay Lake Lingan Linwood Lion's Head Lions Head Liscomb Listowel Little Bass River Little Bras D'or Little Britain Little Brook Little Brook Station Little Current Little Dover Little Harbour Little Liscomb Little Lorraine Little Narrows Little Pond Little Port L'hebert Little River Lively Liverpool Livingstone Cove Loch Broom Loch Broom Loop Loch Lomond Lochaber Lochaber Mines Lochlin Lockeport Lockhartville Lombardy Londesborough London Londonderry Long Lake Long Point Long Sault Loring Lorneville Louis Head Louisbourg Louisdale Lount Lovat Lower Argyle Lower Barneys River Lower Blomidon Lower Branch Lower Burlington Lower Caledonia Lower Canard Lower Clarks Harbour Lower Clyde River Lower East Chezzetcook Lower East Pubnico Lower Economy Lower Five Islands Lower Greenville Lower L'ardoise Lower Maccan Lower New Cornwall Lower Northfield Lower Ohio Lower Onslow Lower Prospect Lower Rose Bay Lower Sackville Lower Sandy Point Lower Saulnierville Lower Ship Harbour Lower South River Lower Three Fathom Harbour Lower Truro Lower Washabuck Lower Wedgeport Lower Wentworth Lower West Pubnico Lower Wolfville Lower Woods Harbour Loyalist Lucan Biddulph Lucan Biddulph (Twp) Lucasville Lucknow Lundy Lunenburg Lydgate Lyn Lyndhurst Lyndoch And Raglan Lyons Brook M'chigeeng Maberly Mabou Mabou Harbour Mabou Mines Macdale Machar Machar Twp Mackay Siding Mackey Maclellan's Brook Macphees Corner Mactier Madawaska Madawaska Valley Maders Cove Madoc Magnetawan Magnetewan Mahone Bay Main-À-Dieu Maitland Malagash Malagash Centre Malagash Point Malagawatch Malahide Mallorytown Malton Manchester Manganese Mines Manitoulin Island Manitowaning Mannheim Manotick Maple Grove Maple Leaf Mapleton Maplewood Marble Mountain Margaree Margaree Forks Margaree Harbour Margaree Valley Margaretsville Marie Joseph Marinette Marion Bridge Markdale Markham Markstay Markstay-Warren Marmora Marmora And Lake Marriott's Cove Marriotts Cove Marshalltown Marshes (West Bay) Marshville Marten River Martinique Martins Brook Martins Point Martins River Marydale Maryhill Mason Island Masons Beach Massey Masstown Mattatall Lake Mattawa Mavillette Maxville Maxwell Maxwellton Mayflower Maynooth Mcarras Brook Mcdonalds Corners Mcdougall Mcdougall Twp Mcgarry Mcgrath's Cove Mckay Section Mckellar Mckerrow Mclellans Mountain Mcmurrich/monteith Mcnab/braeside Mcnabs Cove Mcnutts Island Meadowvale Meaford Meaford (Municipality) Meaghers Grant Medford Melancthon Melbourne Meldrum Bay Melrose Melvern Square Melville Merigomish Merrickville Merrickville-Wolford Mersey Point Metcalfe Meteghan Meteghan Centre Meteghan River Meteghan Station Mexico Miami Beach Middle Cape Middle Cornwall Middle East Pubnico Middle Lahave Middle Musquodoboit Middle New Cornwall Middle Ohio Middle Porters Lake Middle River Middle Sackville Middle West Pubnico Middlefield Middlesex Centre Middleton Middleville Middlewood Midland Midville Branch Milford Milford Bay Militia Point Mill Cove Mill Creek Mill Lake Mill Road Mill Section Mill Village Millbank Milton Milton Highlands Milverton Minasville Mindemoya Minden Minden Hills Minesing Minett Mineville Minto Mira Mira Gut Mira River Mira Road Mississauga Mississippi Mills Mississippi Station Mitchell Mitchell Bay Molega Molega Lake Molega North Monastery Monetville Monkland Mono Montague Montague Gold Mines Moonbeam Moorefield Moose Brook Moose Creek Moose Harbour Moose River Moosehead Morden Morewood Morganville Morris Island Morris-Turnberry Morrisburg Morristown Moschelle Moser River Mosherville Mount Brydges Mount Elgin Mount Forest Mount Hanley Mount Pleasant Mount Rose Mount Uniacke Mount William Mountain Mountain Front Mulgrave Mulmur Munster Murphy Cove Murphy Lake Murray Siding Mushaboom Muskoka Lakes Muskoka Lakes Twp Musquodoboit Harbour Myers Point Nairn Centre Napanee Nappan Naughton Navan Necum Teuch Neils Harbour Nemi Nepean New Albany New Annan New Campbellton New Chester New Cumberland New Dundee New Edinburgh New Elm New Germany New Glasgow New Grafton New Hamburg New Harbour New Harbour East New Harbour West New Harris Forks New Haven New Lairg New Liskeard New Lowell New Minas New Ross New Russell New Salem New Tecumseth New Tusket New Victoria New Waterford Newburne Newbury Newcombville Newellton Newfoundland Newington Newmarket Newport Niagara Falls Niagara-On-The-Lake Nicholsville Nictaux Nictaux Falls Nictaux South Nine Mile River Nineveh Nipissing Nipissing Remote Area Nithburg Nobel Noel Noel Road Noelville Norfolk Norfolk County North Alton North Augusta North Bay North Brookfield North Chegoggin North Dumfries North Dundas North East Harbour North East Point North Elmsley North End North Frontenac North Gower North Grant North Grenville North Huron North Kawartha North Kemptville North Kentville North Kingston North Middlesex North Noel Road North Perth North Preston North Range North River North Salem North Shore North Side East Bay North Stormont North Sydney North Wallace North Wallace Bay North West Cove North West Harbour North Williamston North York Northeastern Manitoulin And The Islands Northern Bruce Peninsula Northport Norths Corner Northside East Bay Northwest Northwest Cove Norwich Nottawa Nova Scotia Novar Oak Island Oak Park Oakfield Oakhill Oakland Oakville Oakwood Oban Ogden Ogilvie Ohio Old Barns Oldham Ompah Onaping Onslow Mountain Opasatika Orangedale Orangeville Orillia Orleans Oro-Medonte Osgoode Oshawa Ostrea Lake Otonabee-South Monaghan Ottawa Ottawa Brook Otter Brook Otterville Out Of Area Outram Overton Owen Sound Owls Head Owls Head Harbour Oxford Oxford Center Oxford Mills Oxford Station Oyster Pond Paisley Pakenham Palgrave Palmerston Paradise Paris Parkdale Parkers Cove Parkhill Parrsboro Parry Island Parry Sound Parry Sound Remote Area Paulding Peas Brook Pefferlaw Peggys Cove Pelham Pembroke Penetang Penetanguishene Pereau Perry Perth Perth East Petawawa Peterborough Petersburg Petit Étang Petite Rivière Petrolia Philips Harbour Phinneys Cove Pickering Picton Pictou Pictou County Pictou Island Pictou Landing Pine Grove Pinehurst Pinkney's Point Pinkneys Point Plainfield Plantagenet Platin Plattsville Pleasant Bay Pleasant Harbour Pleasant Hill Pleasant Lake Pleasant Point Pleasant River Pleasant Valley Pleasantville Plevna Plymouth Plympton Plympton-Wyoming Point Aconi Point Clark Point Cross Point Edward Point Michaud Pointe Au Baril Poirierville Poison Lake Ponds Pondville Poplar Grove Port Albert Port Bickerton Port Burwell Port Caledonia Port Carling Port Clyde Port Colborne Port Dover Port Dufferin Port Elgin Port Elmsley Port George Port Hastings Port Hawkesbury Port Hood Port Hood Island Port Hope Port Howe Port L'hebert Port La Tour Port Loring Port Lorne Port Maitland Port Mcnicoll Port Medway Port Morien Port Mouton Port Perry Port Rowan Port Royal Port Sandfield Port Severn Port Stanley Port Sydney Port Wade Port Wallace Port Williams Portage Portapique Porters Lake Portland Portree Portuguese Cove Poulamon Powassan Prescott Priceville Prime Brook Prince Edward County Princedale Princeport Princeton Prospect Prospect Bay Prospect Village Proton Station Proton Twp Providence Bay Pubnico Pugwash Purcell's Cove Purlbrook Puslinch Queensland Queensport Queensville Quinan Quinte West Rainy River Rama Ramara Ramara Township Rannoch Ravenna Rawdon Raynardton Rear Judique Red Bay Red Point Reids Hill Renfrew Reserve Mines Restoule Reynoldscroft Rhodes Corner Richmond Richmond County Richmond Hill Rideau Ferry Rideau Lakes Ridgetown Rines Creek River Bennett River Bourgeois River Denys River Hebert River John River Lake River Ryan Riverdale Riverport Riversdale Riverside Roachvale Roberta Roberts Island Rockdale Rockfield Rockingham Rockland Rockley Rocklin Rockport Rockville Rockwood Rocky Mountain Rose Bay Roseville Roseway Ross Creek Ross Ferry Ross Point Rosseau Rossway Rothsay Round Bay Round Hill Round Island Round Lake Centre Roxville Russell Rutherglen Ryerson Sable River Sackville Saint-Pascal-Baylon Salem Salmon River Salmon River Bridge Salt Springs Sambro Sambro Head Sampsonville Sand Beach Sand Point Sandfield Sandford Sandy Cove Sandy Point Sans Souci Sarnia Sarsfield Sauble Beach Sauble Beach South Saugeen Shores Saulnierville Saulnierville Station Sault Ste Marie Scarborough Scarsdale Schreiber Scotch Hill Scotch Village Scotchtown Scots Bay Scotsburn Scotsville Scugog Seabright Seabrook Seafoam Seaforth Seal Cove Seaview Sebright Second Peninsula Seeley's Bay Seffernville Seguin Seguin Humphrey Selma Severn Severn Bridge Severn Twp Shad Bay Shag Harbour Shakespeare Shallow Lake Shannonville Sharbot Lake Sheet Harbour Sheet Harbour Passage Sheffield Sheguiandah Shelburne Shelburne County Sherbrooke Sherkston Sherwood Ship Harbour Short Beach Shortts Lake Shubenacadie Shubenacadie East Shulie Simcoe Simms Settlement Simpsons Corner Singhampton Sioux Lookout Skead Skerryvore Skir Dhu Skye Glen Sluice Point Smelt Brook Smith-Ennismore-Lakefield Smithfield Smiths Cove Smiths Falls Smiths Settlement Smithville Snow Road Station Sober Island Soldiers Cove Somerset Sonora South Algonquin South Alton South Bar South Bay Mouth South Berwick South Branch South Brookfield South Bruce South Bruce Peninsula South Cove South Farmington South Frontenac South Glengarry South Greenwood South Head South Huron South Lancaster South Mountain South Ohio South Range South Rawdon South River South River Bourgeois South Scots Bay South Stormont South Tremont South Uniacke South West Port Mouton South Williamston South-West Oxford Southampton Southgate Southside Antigonish Harbour Southside Boularderie Southwest Cove Southwest Middlesex Southwold Spa Springs Spanish Spanish Ship Bay Spencers Island Spencerville Spring Bay Springdale Springfield Springford Springhill Springhill Junction Springville Springwater Sprucedale Spry Bay Spry Harbour Spryfield St Albert St Andrew's St Andrews West St Catharines St Croix Cove St Eugene St George's Channel St Isidore St Paul's St. Agatha St. Alphonse St. Anns St. Bernard St. Catharines St. Charles St. Clair St. Clements St. Croix St. George St. Georges Channel St. Jacobs St. Joseph St. Joseph Du Moine St. Joseph Island St. Martin St. Marys St. Marys River St. Peter's St. Thomas Stanley Stanley Section Stayner Ste Anne De Prescott Ste. Anne Du Ruisseau Stellarton Stewartdale Stewiacke Stillwater Stillwater Lake Stirling-Rawdon Stittsville Stone Mills Stoney Creek Stoney Island Stormont Straffordville Stratford Strathcona Strathroy-Caradoc Streets Ridge Strong Sturgeon Falls Sudbury Sudbury Remote Area Sugar Camp Summerstown Summerville Summerville Centre Sundridge Sunken Lake Sunny Isle Sunnybrae Surettes Island Sutherland Lake Sutherlands Lake Sutherlands River Sweetland Sydney Sydney Mines Sydney River Tangier Tanglewood Tantallon Tara Tarbot Tarbotvale Tatamagouche Tavistock Tay Tay Twp Tecumseh Teeswater Tehkummah Telford Temagami Temiskaming Shores Tennecape Terence Bay Terrace Bay Terre Noire Thames Centre Thamesford The Archipelago The Blue Mountains The Lodge The North Shore The Points West Bay Thessalon Third Lake Thomasville Thorburn Thornbury Thorndale Thorold Three Brooks Three Fathom Harbour Three Mile Plains Thunder Bay Tichborne Tidnish Tidnish Bridge Tidnish Cross Roads Tilbury Tilden Lake Tillsonburg Timberlea Timiskaming Timiskaming Remote Area Timmins Tincap Tiny Tiny Twp Tiverton Tobago Tobermory Toledo Toney River Torbrook Mines Torbrook West Toronto Torrance Tory Hill Tower Road Town Of Blue Mountains Tracadie Trent Hills Trent Lakes Trenton Trinidad Trout Creek Trowbridge Troy Truro Truro Heights Tudor & Cashel Tupper Lake Tupperville Turkey Point Tusket Tweed Tyendinaga Tyndal Road Udney Union Corner Union Square Upper Big Tracadie Upper Blandford Upper Branch Upper Burlington Upper Canard Upper Clements Upper Clyde Upper Clyde River Upper Dyke Upper Economy Upper Falmouth Upper Fox Island Upper Grand Mira Upper Granville Upper Hammonds Plains Upper Kemptown Upper Kennetcook Upper Kingsburg Upper Lakeville Upper Leitches Creek Upper Musquodoboit Upper New Cornwall Upper North River Upper North Sydney Upper Ohio Upper Onslow Upper Port La Tour Upper Rawdon Upper River Denys Upper Sackville Upper South River Upper Tantallon Upper Vaughan Upper Washabuck Upper Whitehead Upper Woods Harbour Utterson Uxbridge Val Caron Val Therese Valley Valley East Valley Mills Vanessa Vankleek Hill Varna Varney Vars Vaughan Verner Vernon Victoria Beach Victoria Harbour Victoria Mines Victoria Vale Victory Villagedale Virginia Virginia East Voglers Cove Wahnapitae Wainfleet Waldeck Waldeck East Waldeck West Walden Walford Walkerton Walkerville Wallace Wallace Bay Wallace Bridge Wallace River West Wallaceburg Wallbridge Walton Wanup Wards Brook Wardsville Warren Warsaw -Poland Wasaga Beach Washago Waterdown Waterford Waterloo Waterloo Lake Waterside Watervale Watt Section Waubaushene Waughs River Waverley Weaver Settlement Webbwood Wedgeport Wedgewood Welland Wellesley Wellington Wellington North Welsford Welshtown Wendover Wentworth Wentworth Creek Wentzell Lake Wentzells Lake West Alba West Arichat West Baccaro West Bay West Bay Marshes West Bay Road West Bedford West Berlin West Branch West Brooklyn West Chezzetcook West Clifford West Dalhousie West Dover West Dublin West Elgin West End West Garafraxa West Glenmont West Gore West Grey West Guilford West Head West Jeddore West Lahave West Lake Ainslie West Lawrencetown West Lincoln West Liscomb West Lochaber West Mabou West Montrose West Nipissing West Paradise West Pennant West Perth West Petpeswick West Porters Lake West Pubnico West Quoddy West River West Sable West Side Country Harbour West Springhill West Tatamagouche West Wentworth Westchester Westchester Mountain Western Head Western Shore Westfield Westmount Weston Westphal Westport Westree Westville Westville Road Westwood Hills Weymouth Weymouth Mills Weymouth North Whale Cove Whitby Whitchurch-Stouffville White Lake White Point White River White Rock Whiteburn Mines Whitefish Whitefish Falls Whitehead Whites Corner Whites Lake Whiteside Whitestone Whitewater Region Whitney Whitney Pier Whycocomagh Whycocomagh Bay Wiarton Widow Point Wilberforce Wilburn Wile Settlement Wileville Williamsburg Williamsdale Williamswood Willisville Wilmot Wilmot Township Wilno Winchester Windermere Windsor Windsor Forks Windsor Junction Windsor Road Wine Harbour Wingham Wittenburg Wolfe Island Wolfville Wollaston Woodburn Woodland Beach Woodlawn Woods Harbour Woodside Woodstock Woodville Woolwich Worthington Wreck Cove Wrights Lake Wyses Corner Yarmouth Youngs Cove Z00.21 Zorra Zurich
All Neighbourhoods 0931929025100020000 14 Central City East 3 Mile Bay 3404 4606 4805 572310176 807- Edwardsburgh/cardinal Twp 8211- Stittsville Abbotsville Crossing Abbott's Run Abbottsville Crossing Abottsville Crossing Adams Estates Addison Agusta Twp Ainslie Wood East Ainslie Wood North Ainslie Wood West Albion Sun Vista Aldershot Alexander Park Alexandria Alfred Alfred & Plantagenet Alfred & Plantagenet Township Alfred & Plantagenet Twp Alfred & Plantagenet Twp. Alfred And Plantagenet Twp Alfred Station Alfred Village Alfred/plantagenet Algonquin Alliston Almonte Almonte / Clayton Alta Vista Alta Vista / Faircrest Heights Alta Vista / Guildwood Estates Alta Vista Faircrest Heights Alta Vista; Faircrest Heights Amberlakes Amberwood Amberwood Village Ambleside Amerherstview Ancaster Anderson Park Anten Mills Apple Hill Appleton Applewood Acres Arbeatha Park Arcadia Arden - Kennebec Lake Ardoch Argyle Arlington Woods Arnprior Arnprior , Marshalls Bay Arnprior Fairgrounds Arnprior--Cobden Ashdale/rideau Glen Ashley Estates Ashton Ashton Station Assiginack Athens Atironto Augusta Augusta Township Avalon Avalon East Avalon Encore Avalon Vista Avalon West Aylen Woods/westboro Bainsville Balderson Balfour Ballycanoe Barhaven Barhaven/chapman Mills Barrahven - Longfields Barrhaven Barrhaven - Half Moon Bay Barrhaven - Heritage Park Barrhaven - Strandherd Barrhaven / Chapman Mills Barrhaven / Watter's Pointe Barrhaven East Barrhaven Half Moon Bay Barrhaven Knollsbrook Barrhaven Longfields Barrhaven Meadows Barrhaven On The Green Barrhaven West Barrhaven- Half Moon Bay Barrhaven--Strandherd Barrhaven-Cedargrove Barrhaven-Longfields Barrhaven, Heritage Park Barrhaven; Knollsbrook Barrhaven; Pheasant Run Barrhaven/chapman Mills Barrhaven/hears Desire Barrhaven/heritage Park Barrhaven/knollsbrook Barrhaven/longfields Barrhaven/strandherd Bath Road Bathurst Burgess & Sherbrooke Bay Rd Bay Road Baycrest Gardens Bayshore Bayshore / Britannia Bayview Glen Beacon Heights Beacon Hill Beacon Hill North Beacon Hill South Beaconwood Beamsville Beasley Beaverbrook Bechwith Becketts Landing Beckwith Beckwith Twp Beckwith/carleton Place Beechwood Beechwood / Vanier North Beechwood Village Beechwood Village Vanier Beechwood/vanier Quartier Bel Air Heights Bel-Air Park Belair Heights Belfort Area Belfort Estates Bell's Corners Bella Vista Estates Bellamy Farm Bellamy Farms Bellamys Lake Bells Corners Bellwood Ben Eoin Bennett Lake Benson Lake Berczy Village Berwick Berwick/crysler Bethany Beverley Glen Big Rideau Lake Bilberry Creek Bilberry Creek; Queenswood Bilberry Creek; Queenswood Hei Billberry Creek Billings Bridge Birchwood Estates Bishops Mills Black Donald Lake/calabogie Black Lake Blackburn Blackburn Hamlet Blackburn Hamlet South Blacks Corners Blackstone Blackstone South Blackstone South. Blakeley Blanchards Hill Rd Blossom Park Blossom Park, Findlay Creek Blossom Park/ Findlay Creek Blossom/kemp Park/findlaycreek Blossompark/kemppark/findlaycr Bob's Lake Bobcaygeon Bobs Lake Bolsover Bon Echo Mazinaw Lake Bonnechere River Bonnington Bonville Borden Farm Borden Frm//carleton Hts Bourget Boyd's Settlement Boyds Bradley Commons Bradley Estates Bradley Estates/anderson Park Braemar Park Braeside Braeside Beach Braeside Estates Bramalea Brantwood Park Briar Ridge Briarbrook Briarcliffe Briargreen Briddlewood Bridgeburg Bridgeport East Bridgeport West Bridlewood Bridlewood Trails Bridlewood/emerald Meadows Britannia Britannia Heights Brittania Brittania Heights Brittany Park Brittany Woods Brockshire Village Brockville Bronte Brookeline Community Brookfield Gardens Brooklin Brookline Brookline Community Brookside Brookside - Briarbrook Brookside / South March Broughton Bruce Farm Brudenell Bruleville Bryanston Gate Buckham's Bay Buckham's Bay West Buckhams Bay Burnstown Burridge Burridge Lake Burrits Rapids Burritts Rapids Business Park By Ward Market Lower Town Byward Byward Market Byward Market - Lower Town Byward Market - Marché By Byward Market - Parliament Hill Byward Market / Sandy Hill Byward Market /arthaus Byward Market/lower Town Calabogie Calabogie Peaks Calabogie Race Track Lanark Rd Calabogie Village Callahan Estates Cambrian Heights Cambridge Forest Camelot Camelot Estates Campbellbrook Village Campbellville Canadian Tire Cannifton Canotek Business Park Canotek Commercial Park Canotek Industrial Park Canotek Park Cantre Town Cardinal Cardinal Creek Cardinal Creek Village Cardinal Glen Cardinal Heights Carleton Golf & Yacht Club Carleton Heights Carleton Landing Carleton Place Carleton Place - Perth Carleton Place Arena/hospital Carleton Square Carley's Corner Carley's Corners Carling Carlington Carlingwood Carlingwood/woodroffe Carlsbad Springs Carman Court Carp Carp (Diamondview Estates) Carp Airport Carp Road Corridor Carp/corkery Carson Grove Carson Meadows Casselman Cassette/ Bradley Estates Castle Bay Castle Heights Castle Heights/cummings Castle Heights/rideau High Cataraqui River East Cataraqui Westbrook Cathedraltown Cedar Hill Cedar Hills Subdivision Cedardale Cedargrove Cedarhill/orchard Estate Cedars Of Greely West Centennial Centennial Park Center Town Centertown Central Brockville Central Frederick Central Frontenac Central Hamilton Central London Central Oshawa Central Park Central Park Square Centre Town Centre Town - Parliament Centre Town - Somerset Centre Town / Tribeca I Centre Town West Centre Town/golden Triangle Centre Town/ottawa Centre Ville Centremount Centrepoint Centrepointe Centretown Centretown - Park Square Centretown - Tribeca Centretown West Centretown- Tribeca Lofts Centretown/ Tribeca Lofts Centretown/academy Mews Centretown/centre-Ville Centreville Chicopee Centrum Heights Cfb & Area Cfb Rockcliffe And Area Chalk River Champlain Champlain Park Champlain Twp Champlain, Alfred/plantagenet Chapel Hill Chapel Hill Sounth Chapel Hill South Chapel Hill South -The Commons Chaperal Chapman Mills Charleston Lake Chateau Du Village Chateau Vanier Chateauneauf Chateauneuf Chatelain Village Chatelaine Village Chelmsford Cheney Cherry Hill Chesterville China Town China Town / Little Italy Chinatown Christie Lake North Shore Christopher-Champlain Churchill Churchville Chute A Blondeau Citiplace City Centre City Commercial Core City Northwest City Of Casselman City View Civic Hospital Civic Hospital-Central Park Clairfields Clarence Clarence Creek Clarence Crossing Clarence Crossing/rockland Clarence Point Clarence Point Area Clarence Rockland Clarence- Rockland Clarence-Creek Village Clarence-Crossing Clarence-Rockland Clarence-Rockland Twp Clarence/rockland Clarence/rockland Twp Clayton Clinton Close To Arnprior Mall Close To Downtown Close To Gillies Grovce Close To Stewart St. Cloverdale Estates Cloyne Clyde Lake Coboconk Cobourg Cochrane Coleman Central Coleman Island Coleraine Subdivision College Square Collingwood Colonnade Business Park Concord Confederation Heights Conservatory Constance Bay Constance Bay/bu Constance Bay/woodlawn Ontario Convent Glen Convent Glen North Convent Glen South Convoy Place Cookstown Cooksville Copeland Park Corkery Corkery Woods Corktown Cornerstone At Russell Trails Cornwall Country Club Estates Country Meadows Estate Country Place Courtland Park Courtland Park/hogs Back Covent Glen Covent Glen South Cowan's Grove Cowan's Grove/ Findlay Creek Cowans Grove Craig Henry Creekside Estates Crestview Crestview Park Crestview/meadowlands Croatia Crosbie Lake Crosby Lake Crossing Bridge Estates Crown Point East Crown Point West Crysler Crystal Bay Crystal Bay - Lakeview Park - Britannia Village Crystal Bay/rocky Point Crystal Beach Crystal Beach / Lakeview Park Crystal Rock Cumberland Cumberland Estates Cumberland Ridge Cumberland Village Cumberland West Curran Curran / Bourget Curran Village Cypress Gardens Cyrville Dalhousie Dalhousie Lake Dallas Dalmeny-Osgoode Davidson Heights Deep River Deer Run Deerfeild Deerfield Deerwood Estates Delta Dempseys Lake Diamondview Estates Dilworth Division St Dixie Dog Lake Domaine De La Rivière Nation Domaine Du Boisé Domaine Du Golf Donevan Doon South Dow's Lake Dowdall Shore Down Town Down Town District Downtown Downtown Arnprior Downtown Brockville Downtown Carleton Place Downtown Core Downtown Dartmouth Downtown Heritage Perth Downtown Kemptville Downtown Smiths Falls Dows Lake Dowtown Drummond Center Drummond Centre Drummond Twp Drummond/n Elmsley Twp Drummond/north Elmsley Dundas Dunrobin Dunrobin Shore Dunrobin Shores Dunrobin Shores/rural Kanata Dunrobin/kanata North Dunvegan Durand Dwyer Hill Eagle Creek Estates Eamers Corners East Credit East End Pembroke East Galt East Hawkesbury East London East Village Eastboro Eastdale Eastmount Easton Corners Eastway Gardens Eastway Gardens/industrial Ebbs Bay Edenwylde Edenwylde, Stittsville Edge Of Town Edwards Edwardsburgh Edwardsburgh Twp Edwardsburgh-Cardinal Edwardsburgh/cardinal Eganville Elamvale Acres Elgin Elgin Street Village Elizabethtown Elizabethtown (Old Kitley) Elizabethtown-Kitley Elizabethtown-Kitley (Old Kitl Ellwood Elmvale Acres Elmvale Acres/ Urbandale Elmvale Acres/urbandale Elmvale/urbandale Elmwood Elphin Embassy District Embrun Embrun Downtown Embrun Station Emeral March Estates Emeral Meadows Emerald Creek Estates Emerald March Estates Emerald Meadows Emerald Meadows / Trailwest Emerald Meadows, Trailwest Emerald Meadows/ Trailwest Emerald Meadows/trailwest Emerald Woods Emerald Woods-Blossom Pk Emerald Woods/ Sawmill Creek Emerald Woods/sawmiil Creek Emerald Woods/sawmill Creek Eqhomes Pathways/findlay Creek Equinelle Equinelle Golf Community Erin Mills Espanola Faircrest Faircrest Heights Fairfield Fairfield Heights Fairview Fairview/niagara Fairwinds Fairwinds/stittsville North Fallingbrook Fallingbrook & Ridgemount Fallingbrook Gardenway Fallingbrook Ridge Fallingbrook; Gardenway Fallingbrook/gardenway South Fallingbrook/pineridge Fallingbrooke Fallingbroook Fallowfield Falls View Faubourg Ste-Marie Hamlet Fellinger's Mill Felton Court Felton Court/barrhaven Fenelon Falls Fenwick Ferguson Lake Fernbank Crossing Ferrara Meadows Ferrarra Meadows Ferris - Trillium Woods Fiddlesticks Fidleycreek Finch Findlay Creeek Findlay Creek Findlay Creek / Pathways Findlay Creek/ Letrim Findlay Square Findley Creek Fisher Glen Fisher Heights Fitzroy Fitzroy Estates Fitzroy Harbour Fitzroy Harbour Area Flamborough Flanders Heights Flower Station Fonthill Forest Creek Forest Park Fournier Fox Hollow Fox Run Fox Run - Richmond Franktown Franktown Road Frankville Fraserdale Fraserdale - Barrhaven French Hill Fringewood Frontenac Centre Gale Galetta Gananoque Gardenway Gardenway South Gardiner Shore Garretton Gates Of Fairlea Gemmells Point Gibson Gilles Corners Gillies Corners Gillies Grove Gilmour/ Glanmire Glabar Park Glabar Park / Mckellar Heights Glabar Park/mckellar Heights Glabar Park/mckellar Hts Glasgow Station Glebe Glebe Annex Glen Abbey Glen Arbour Glen Cairn Glen Isle Glen Meadows Estate Glen Robertson Glen Sandfield Glen Stewart Glen Tay Glen Tay/ Balderson Glencairn Glencairn/hazeldean Glencarin Glenco Subdivision Glenridge Glenview Gloucester Gloucester Glen Golden Lake Golden Triangle Golden Triangle/canal Golf Club Road Golf Course Hole #2 Goodwood Estates Gore Bay Goulbourn Goulburn Gourley Graham Lake Graham Park Graham Park/qualicum Grainger Park Rd. Grand River North Grand River South Grange Hill East Granite Ridge,stittsville Granite Ridge/stittsville Granite Village Grantham Greater Madawaska Greater Napanee Greely Greely Quinn Farm Greely Woodstream Greely, Lakeland Estates Greely, Woodstream Green Bay In Bobs Lake Green Meadows Greenboro Greenboro East Greenboro/st.laurent Greenford Greensborough Greenway-Chaplin Greystone Village Griffith Guelph Junction Guildcrest Estates Guildwood Estate/urbandale Ac Guildwood Estates Guildwood Estates / Alta Vista Guildwood Estates/urbandale Ac Haig Hainesville Hainsville Half Moon Bay Half Moon Bay / Barrhaven Half Moon Bay South Half Moon Bay/barrhaven Half-Moon Bay Halfmoon Bay Halk Moon Bay Hallville Hamilton Beach C Hamilton Road Hammond Hammond Village Hampton Park Hampton Park/westboro Hanesville Hannon North Harmony Harwich Hawkesbury Hawthorne Meadows Hawthorne Meadows - Sheffield Hawthorne Meadows / Elmvale A. Hayshore Estates Hazeldean Heart Of Embrun Hearts Desire Hearts Desire - Barrhaven Heckston Henry Van De Glind Heritage Maple Way Heritage Park Heritage Perth Heron Gate Heron Gate - Ridgemont Heron Gate. Heron Park Herron Mills Hespeler Hheron Gate Hiawatha Park Hiawatha Park / Orleans Hidden Valley High Gate Highland Grove Highland Park Highland West Hillsburgh Hillside Vista Hintonberg Hintonburg Hintonburg/wellington Village Historic Brockville Historical Old River Rd Holland Landing Holland Marsh Holy Cross Honey Gables Hopetown Horizon Horton Township Hospital Hulbert Hunt Club Hunt Club East Hunt Club Park Hunt Club Park/greenboro Hunt Club West Hunt Club Woods Hunt Club/greenboro Hunt Club/western Community Huntclub Huntclub Greenboro Hunter Gate Hunters Gate Huntley Huntley Chase Estates Huntley Ridge Huntley Ward Huntley Ward (South West) Huntley Ward South West Huntview Estates Huron Heights Huron South Hyde Park Icon / Little Italy Indian Lake Indian River Industrial Park/bellwood Industrial Sector D Inkerman Irishvale Iroquois Island Park Jackson Jackson Trails Jasper Jed Creek Estastes Jock Trail Joes Lake Lanark Highlands Johnstown Kagawong Kanata Kanata - Arcadia Kanata - Morgan's Grant Kanata (North West) Kanata & Stittsville Kanata Connections Kanata Estates Kanata Lakes Kanata Lakes / Kanata Rockerie Kanata Lakes; Heritage Hills Kanata Lakes. Kanata Lakes/heritage Hills Kanata Lakes/lepine Apartments Kanata N, Strathmar Estates Kanata North Kanata North , March Crest Kanata North Business Park Kanata North/ March Crest Kanata Rockeries Kanata South Kanata South Business Park Kanata West Kars Katimavik Katimavik. Kedron Kemptville Kemptville - Merrickville Kemptville Meadows Kemptville S Kemptville South Kemptvlle Kendal Kenmore Kenmore Village Kenson Park Kerr Village Keswick Kettle Creek Kettle Creek Estates Kilmarnock Kinburn Kinburn/carp King East King's Creek Estates Kings Grant Kingston Kinsman Crescent Kinwick Kirkendall North Kirkland Lake Klondike / Morgans Grant Knollsbrook Kortright Hills Kw Hospital L'orignal L'orignal Bay L’orignal Lake George Lakeland Estates - Greely Lakeland Meadows Lakeport Lakeshore Lakeside By Luxart Lakeview Lakeview Park Lakewood Trails Lalande Subdivision Lally Road Lanak Highlands Lanark Lanark - Flower Station Lanark (27) Lanark Highlands Lanark Village Lancaster Landreville Subdivision Landsdale Laurelwood Laurentian West Laurentianview Lavant Lebreton Flats Lebreton/little Italy Ledbury - Heron Gate - Ridgemont - Ellwood Ledbury-Herongate-Ridgemont Leeds Leeds And The 1000 Islands Lefaivre Lefaivre , Waterfront Lefaivre Rural Leitrim Lemieux Lennox And Addington/loyalist Leslie Park Letrim Levaivre Lilythorne Lilythorne/findlay Creek Lime Kiln Rd Limoges Limoges - Willow Springs Lindeniea Lindenlea Lindenlea - New Edinburgh Lindenlea/new Edinburgh Lion's Gate Little Bark Bay Little Italy Little Italy / Civic Hospital Little Italy/dow's Lake Little Italy/dows Lake Area Little Italy/the Icon Lively Lloy Locale Lochiel Street Locust Hill Lombard Glen Lombardy Long Sault Longfeilds Longfield/barrhaven Longfields Longfields - Barrhaven Longfields / Barrhaven Longfields Davidson Heights Longfields/ Barrhaven Longfields/ampersand Longfileds Longwoods Loon Lake Lower Beverley Lake Lower Beverly Lake Lower Reach Park Area Lower Rideau Lake Lower Rown Lower Town Lower Town/bordeleau Park Lower Town/byward Market Lowertown Lowertown - Heritage Lyn Lyndhurst Lynnwood Village Lynwood Village Lynwood Village/ Bells Corners Maberly Maberly-Perth Macassa Macdonald Gardens Macdonald Gardens/lower Town Mackey Creek Road Maclaren's Landing Maclarens Landing Maclean Park Madawaska Golf Course Madawaska Manor Madawaska River Madawaska River/griffith Madawaska Shores Maggie's Place Mahagony Mahogany Mahogany Community Mahogany Community - Manotick Maitland Malagash Malcolm Lake Mallorytown Malton Manion Heights Manitowaning Manor Park Manor Park East - The Lancaste Manor Park Hill Manordale Manotic Estates Manotick Manotick - South Pointe Manotick Carleton Golf & Yacht Manotick East Manotick Estates Manotick Long Island Manotick Mahogany Manotick South Manotick South Island Manotick Station Manotick Village Manotick Village & Estates Manotick Village & Manotick Es Manotick Village And Estates Manotick Waterfront Manotick/phoenix Ridge Mansfield Meadows Maple Maple Avenue Maple Creek Estates Maple Forest Estates Maple Ridge Estates Maplestone Estates Maplestone Lakes Marathon Village - Kinburn Marchvale Estates Marina Bay Marionville Market Marlborough Marshall's Bay Meadows Marshalls Bay Meadows Martels Corner Marvelville Marysville Masonville Mataway Mattamy Connetion Maxville Mayhew Mccordick Road Mcdonald's Corners Mcdonalds Corners Mcewan Estate Lot Community Mcintosh Mills Mckellar Highland Mckellar / Highland Mckellar / Laurentienview Mckellar /highland Mckellar Heights Mckellar Heights/glabar Park Mckellar Park Mckellar/highland Mckeller Park Mclaughlin Mcnab / Braeside Mcnab/braeside Mcquesten West Meadowglen Meadowlands/nepean Meadowlands/st.claire Gardens Meadowvale Meadowview Estates Meath Mechanicsville Mechanicsville/hintonburg Mechanicsville/tunneys Pasture Melcalfe Mer Bleu Mer Bleue Mer Bleue?bradley Estates Mer Bleue/bradley Estates Mer Bleue/bradleyestates Merivale Industrial Park Merrickville Merrickville Estates Merrickville Grove Merrickville On The Rideau Merrickville Wolford/twp Merrickville- In The Village Merrickville-Wolford Merrickville/wolford Merritton Metcalf Metcalfe Metcalfe Village Metcalfe-Erbmill Ridge Estates Metcalfe-Vernon Metcalfe/osgoode Mid Town - Everette St Middleville Mill Courtland Woodside Park Mill Run Mill Run In Almonte Millcove Condos Miller's Crossing Millers Lake Millfall Condominium Mindemoya Mineola Mississippi Lake Mississippi Mills Mississippi Mills (Ramsay) Mississippi Mills / Almonte Mississippi River Mississippi Shores Mississippi Station Mississippiriver-Dalhousielake Mississppi Station Mitchell Woods Estates Moffat Farm Moffat Farm/mooneys Bay Monahan Landing Monahan Landing / Liv Towns Monkland Montague Montague Twp Montague Woods Montegue Moodie Estates Mooney's Bay Mooneys Bay Moose Creek Morewood Morgan's Grant Morgan's Grant/south March Morgans Grant Morgans Grant/ South March Morgans Grant/south March Morgans Grants/south March Morris Village Morris Village - Rockland Morris Village-Rockland Morrisburg Morrisburg Town Center Mosgrove Court Mount Hope Mount Hope Huron Park Mountain Mountain Village West Mt. St. Patrick Munster Myers Point Nation Township Navan Navan / Bearbrook / Sarsfield Ncnab/braeside Near Dairy Queen Near Glasgow Station Near Hospital Nelson Street Nepean New Edinburgh New Orchard/woodroffe Newbliss Newboro Area Newboyne Newigton Newington Newmanville Nolan's Corners Nolans Corners North Augusta North Big Crosby Lake North Dundas North End North Frontenac North Glengarry North Glengarry (Kenyon) Twp North Gower North Grencille North Grenville North Grenville Township North London North Of Con 6 North Stormont North Stormont (Roxborough) Tw North Strormont Twp North Vanier Northcliffe Northeast Of Morrisburg Northumberland Northward Notre Dame Des Champs Notre Dame Des Champs / Navan Notre-Dame-Des-Champs Notting Gate Notting Gate / Fallngbrook Notting Hill Notting Hill / Summerside Notting Hill South Notting Hill/orleans Notting Hill/summerside Novar O'neill Oakmount Office Park Old Barrhaven Old Ottawa East Old Ottawa South Old Ottawa South & Rideau Gard Old Ottawa South/billingsbridg Old University Olde Towne West Ompah Onassa Springs Orchard Estates Orchardview Estates Greely Orleans Orleans - Hiawatha Park Orleans Core Orleans Gardens Orleans Village Orleans Ward Orleans Wood Orleans Woods Orleans/sunridge Orlens Ormond Osceola Osgoode Osgoode Twp North Of Reg Rd 6 Osgoode Twp South Of Reg Rd 6 Osgoode-Vernon Ottawa Ottawa Business Park Ottawa Center Ottawa Centre Ottawa Centre, Uptown Ottawa Centre/golden Triangle Ottawa Downtown Ottawa East Ottawa East / Rideau Canal Ottawa East/greystone Village Ottawa East, Greystone Village Ottawa South Ottawa West Otter Lake Otterdale Estates Otty Lake Outskirts Of Arnprior Overbrook Overbrook Village Overbrook West Overbrook/ Castle Heights Overbrook/castle Heights Oxford Mills Oxford Station Oxford Station / Kemptville Oxford Village Oyster Pond Pakenham Palmerston Lake Paris Parkdale Market Parkdale/tunney's Pasture Parkview West Parkway Park Parkwood Gardens Parkwood Hills Pathways Pathways - Findlay Creek Pathways South Pathways South - Findlay Creek Peltons Corner Peltons Corners Pembroke Pendleton Perth Perth & Lanark Perth Hospital Perthshire Petawawa Petrie Landing Petrie Shores Petrie's Landing Pheasant Run Pike Lake Pine Grove Pinecrest Pineglen Pineglen/country Place/merival Pineview Pinewood Park Pioneer Park Place La Seigneurie Place St Thomas Place St. Thomas Plantagaenet Plantagenet Plantagenet Rural Plantagenet Village Playfair Park Pontypool Poole Creek Poole Creek Village Poole Creek/stittsville Poonamalie Lock Port Credit Port Elmsley-Rideau Ferry Port Sydney Portland Powassan Premwood Estates Prescott Prescott Place Presqu'ile Or Lefaivre Preston Centre Pretties Island Prince Of Wales Project Cassel Home Lands Promenade Quatre Saisons Prospect Provence Qualicum Qualicum-Redwood Quarry Glen/convent Glen Quarry Ridge Queenston Queensway Terrace Queensway Terrace North Queensway Terrace South Queensway Terrance South Queenswood Heights Queenswood Heights South Quinn Farm Quinn's Pointe Quinn’s Pointe Quinterra Ramsay Ramsay Meadows Rci Red Hill Redwood Park Reid's Mills Remainder Stittsville & Area Remington Park Renfrew Res Revelstoke Revelstoke/mooneys Bay Rhoddy's Bay Richardson Ridge Richland Estates Richlin Estates Richmond Richmond (Rural) Richmond Meadows Richmond Oaks Richmond Square Richmond/fallowfield Richmond/heron Lake Estates Ii Rideau Canal Rideau Center Rideau Crossing Rideau Ferry Rideau Forest Rideau Forest - Manotick Rideau Gardens Rideau Heights Industrial Park Rideau Hts. Industrial Park Rideau Lakes Rideau Lakes/lombary Rideau Narrows Ridgemont Ridgemont / Alta Vista Ridgemont Estates Ridgemount Ridgeside Farm Ridgewood Estates River Front Estates River Road Riverdale Riverdale West Riverfront Estates Riverpark Riverside Riverside Park Riverside Park South Riverside Park/mooney's Bay Riverside South Riverside South - River's Edge Riverside South Park Riverside South/gloucester Gle Riversidesouth. Riverview Riverview Heights Riverview Park Riverview Park/alta Vista Riverwood Estates Riviera Estates Riviera- Riverview Park Robertson Lake Rockcliffe Rockcliffe Park Rockcliffe Parkupper Lindenlea Rockdale Ridge Rockeries Rockland Rockland Waterfront Rockland West Rocksprings Rockwood Hills Rockwood Village Roebuck Rolston Rosemount Rosenberg Ross Rothwell Heights Rothwell Park/mississippi Lake Rothwell Ridge Round Lake Round Lake Centre Roxborough Gardens Rural Carp Rural Kanata Rural Kemptville Rural Pakenham Rural Russell Township Rural Stittsville Russel Trails Russell Russell / Old Towne West Park Russell Ridge Russell Ridge - Marionville Russell Ridge Estates Russell Trails Russell Twn Russell Twp Russell Village Russell-Sunset Flats Russett Dr. Ryan's Ridge Ryans Park S Dundas ( Matilda) Twp S Glengarry (Lancaster) Twp Saddlebrooke Estates Saint-Pascal-Baylon Samac Sand Lake Sand Lake (Elgin) Sandpiper Cove Sandy Hil Sandy Hill Sandy Hill -Byward Market Sandy Hill/ Byward Market Sandy Hill/byward Market Sandy Hill/ottawa Sandyhill Sarsfield Sarsfield Village Sarsfield, Bearbrook Sarsfield, Vars Sawmill Creek Schumacher Scotch Corners Shadow Ridge Sharbot Lake Sharpes Lane Shea Village Sheahan Estates Sheahan Estates/ Trend Village Sheahan Estates/trend Village Sheffield Sheffield Glen Sheffield Glen/industrial Park Shefield Glen Sheldons Landing Sheldrake Lake Sheperd's Grove Sheridan Estates Sheridan Park Sheridan Rapids Sherkston Shirley's Brook Shkoder Shoreside Estates Silvain Gutknecht Silver Creek Estates Silver Water Skyline Smith Falls Smith Falls / Montegue Smiths Falls Smiths Falls /montague Smiths Falls And Perth Snowdon's Corners Sophia 1 South Central South Creek South Creek Village South Dundas South End South Frontenac South Glengarry South Gower South Keys South Keys Landing South Keys-Greenboro West South March South Mountain South Of Fallowfield Road South Pakenham South Plantagenet South Point South Stormont South Stormont (Osnabruck) Twp South Stormont Twsp. Southdale Spark St /downtown Spencerville Spring Bay Spring Ridge Spring Valley Spring Valley Trails Springridge Springridge/east Village Spruce Hedge/springtown Spruce Woods St Albert St Catharines St Claire Gardens St Claire Gardens/meadowlands St George St Isidore St Isidore/ Fournier St Laurent St Laurent Business Park St Laurent Mall St Pascal St Pascal Babylon St Thomas St Thomas Place St-Albert St-Eugene St-Isidore St. Albert St. Clair St. Claire Gardens St. Clare Gardens St. Davids St. Isidore St. Laurent St. Laurent Business Park St. Laurent Industrial Park St. Marys St.claire Gardens St.claire Gardens/meadowlands Ste Anne De Prescott Stewart Street Stewartville Stinson Stipley Stirling Park/borden Farm Stittstville South Stittsvile North Stittsville Stittsville (Central) Stittsville (North) Stittsville (South) Stittsville Central Stittsville North Stittsville South Stonebridge Stonebridge / Riverwalk Stonebridge-Half Moon Bay Stonebridge/barrhaven Stonehaven Stoney Creek Stonington Park Stouffville Strandherd Streamboat Bay Rv Resort Streetsville Succession Court Summerhill Village Summerside Summerside East Summerside West Summerstown Sunday Lake Sunridge Sunset Acres Sunset Flats Sunset Lakes Sunset Lakes , Greely Sunset Lakes, Greely Sutton West Swaugers Lake Tanglewood Taunton Tay River Tay Valley Tehkummah Temperance Lake Tempo Terra Nova Community Terra Nova Estates The Bowery The Commons The Conservancy The Creek The Creek In Kemptville The Glebe The Glebe - Lansdowne Park The Nation The Nation Municipality The Orchard The Orchard In Stonebridge The Pines The Ridge The Westpark Thirty Island Lake Thompson Subdivision Thornhill Thousand Islands , Rockport Three Mile Bay Timbermere Timbermere/stittsville Timmins Tincap Toledo Torwood Estates Tottenham Town Of Alexandria Town Of Kemptville Town Of Prescott Town Of Renfrew Town Of Rockland Township Of Augusta Township Of Champlain Traditions Traditions Park Trailedge Trailsedge Trailwest Trend Village Trend/arlington Trillium Industrial Park Tuneys Pasture Tunney's Pasture Tunneys Pasture Turtle Lake Tweedsmuir On The Park Twin Oakes Park Twin Oaks Mobile Home Park Two Rivers Unionville Unit 48, Level 2, Carleton Con Uplands Court Uplands Park Upper Canada Village Upper Hunt Club Upper Rideau Upper Rideau Lake Uptown Core Urbandale Acres Val Caron Vanier Vanier / Place Lafontaine Vanier North Vanier South Vanier South/overbrook Vanier West Vanier/beechwood Vankeek Hill Vankleek Hill Vars Vars - Boundary Rd. Vars And Area Vars Village Ventnor Ventnor / Spencerville Vernon Victoria Hills Village Creek Village Green Village Of Carp Village Of Casselman Village Of Vars Village Walk Vipul Rawat Viscount Alexander Park Waba Walkerville Wallrich Ave. Water Ridge Water's Edge Waterdown Wateridge Wateridge Village Waterloo Watson's Corners Watsons Corners Waverley Wellington Village Wellington West Wellington West/island Park Dr Wendoover Wendover Wesport West West Center Town West Centre West Centre Town West Centre Town (Chinatown) West Centre Town/little Italy West Centretown West End West Oak Trails West Oakville West Petpeswick West Point Estates West Pointe Village West-Centretown Westboro Westboro - Upper West Westboro / Hampton Park Westboro / Woodroffe Westboro Beach Westboro South Westboro West Westboro-Hampton Park Westboro-Highland Park Westboro, Highland Park Westboro. Westboro/hampton Park Westboro/highland Park Westboro/laurentianview Westboro/mckellar Park Westbrook Westcliff Estates Westcliffe Estates Western Community/owl Park Western Hill Western Parkway Western Parkway/woodroffe Western Pkwy - Aylen Woods Western Pkwy/ Woodroffe Westmeath Westport Westridge Westrport Westview Heights Westwind Farms Westwood Westwood - Stittsville Westwood Acres- Goulbourn Twp Westwood Stittsville Westwood. Whitby Shores White Lake White Lake Village White Lake Waterfront White Oaks Whitehaven Whitelake Whitewater Region Wilber Lake Williamsburg Williamsville Williamswood Willoughby Willow Beach Willow Springs - Limoges Willowdale Wilson Creek Winchester Winchester Springs Winding Way Windsor Park Windsor Park Village Windsor Park/ Hunt Club Winona Wolfe Island Wood Ave Woodbridge Woodlawn Woodlawn / Dunrobin Woodpark Woodroff Woodroffe Woodroffe / Parkway Woodroffe & Richmond Woodroffe Western Parkway Woodside Acres Woodvale Woodville Woodward Industrial Park Woolsey Narrows Wyldewood Wylie Creek Estates Xxx Zibi
All Provinces Nova Scotia Ontario

