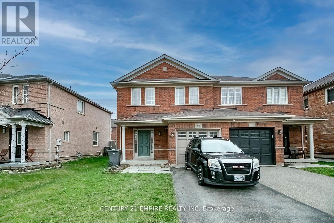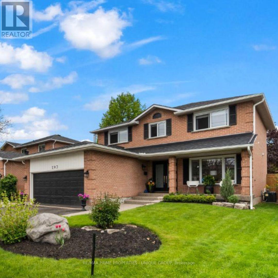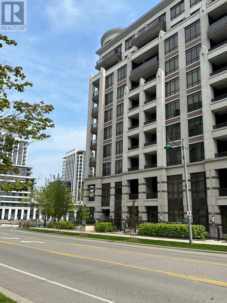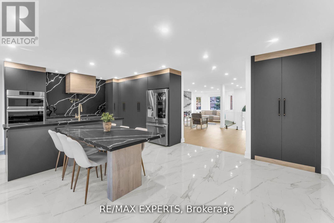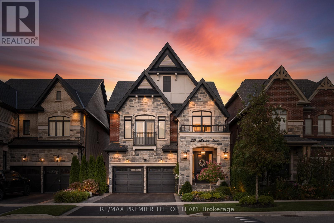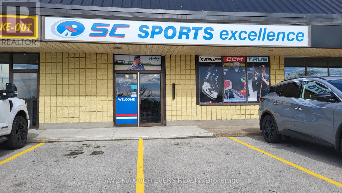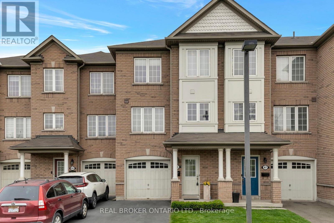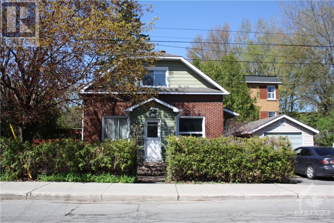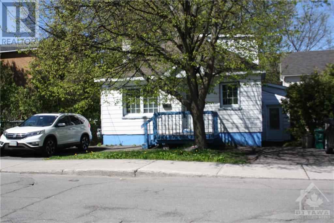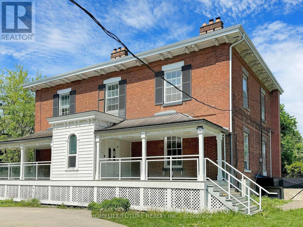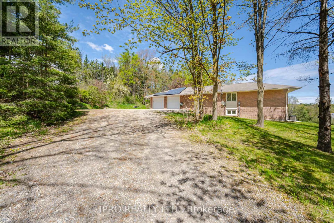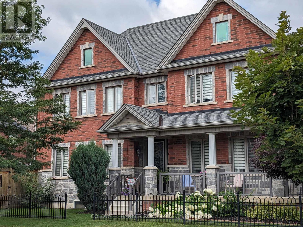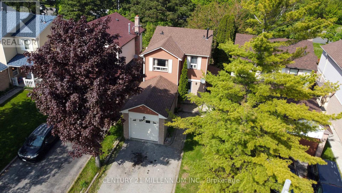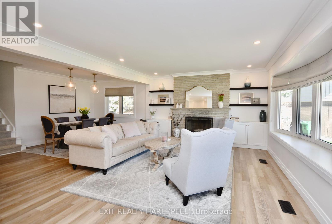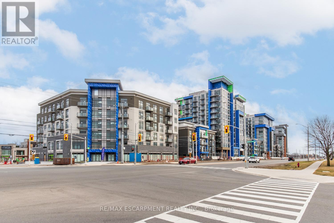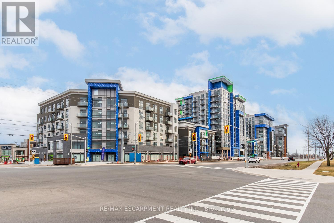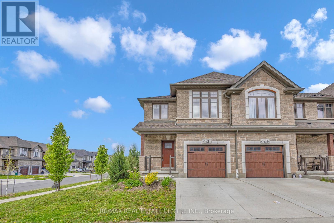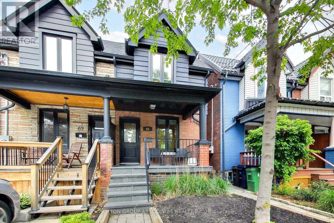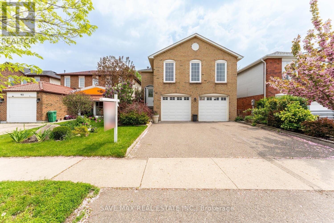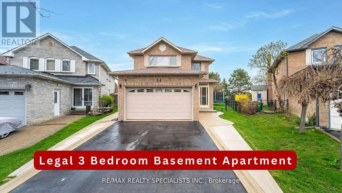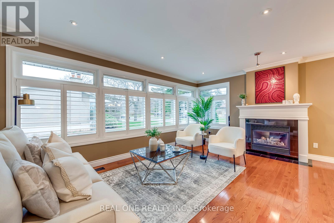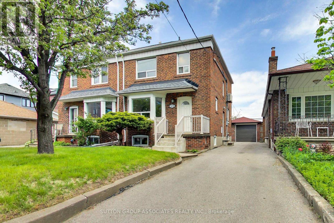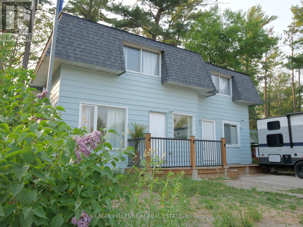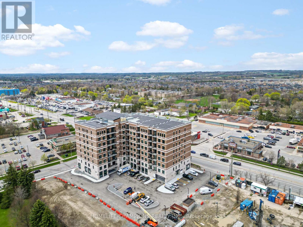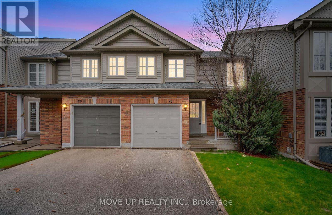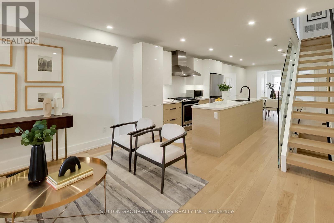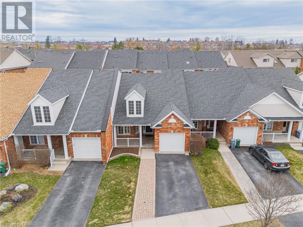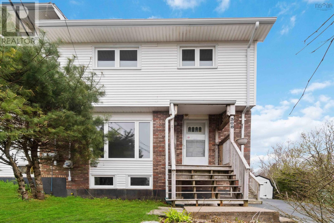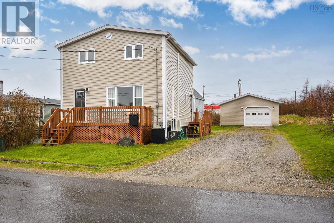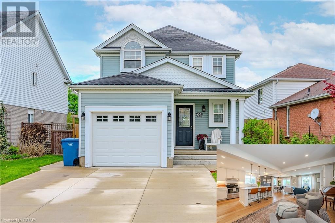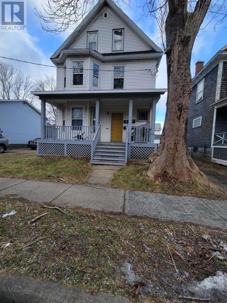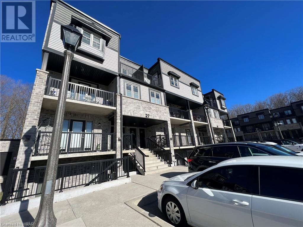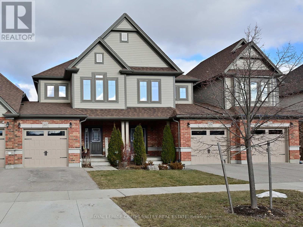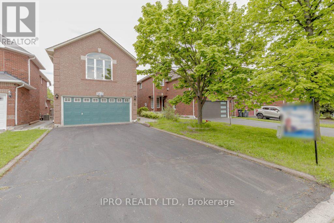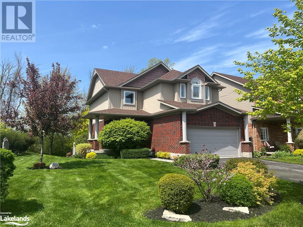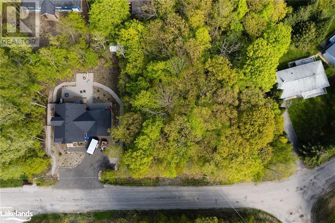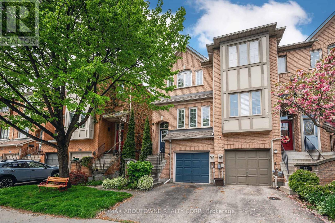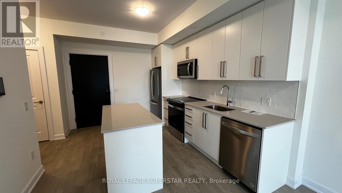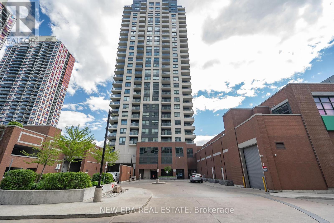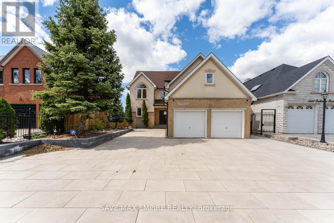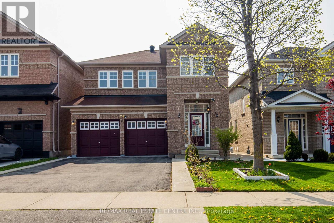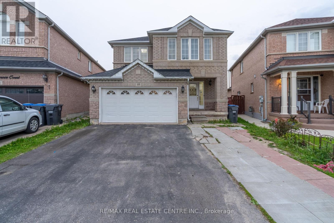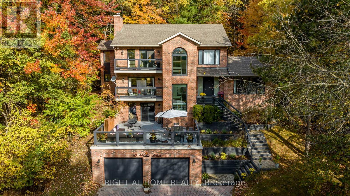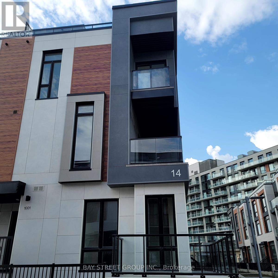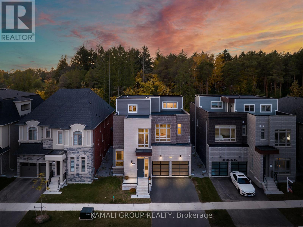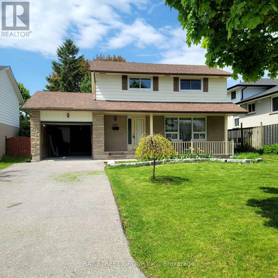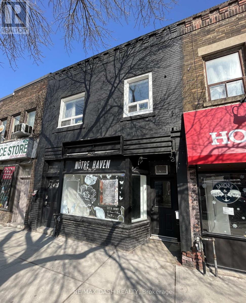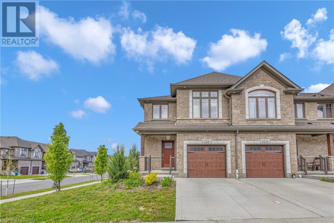83 Bushmill Circle
Brampton, Ontario
Welcome To This beautiful Semi Detached Home In the city of Brampton. Close To All Amenities Including Transit, Parks And Schools. This Home Is Move In Ready! (id:12178)
293 Mississaga Street
Oakville, Ontario
*Welcome to sought-after Bronte West Village community! * Beautifully updated and maintained 4 bedroom family home with professionally finished lower level consisting of spacious open recreation room, 2 piece bath and den! * Extensively upgraded/ renovated property some of which include roof, windows, doors, 3.5 baths, flooring, a/c unit, front landscaping and much more (see list online)! * Oversized primary bedroom with 3 piece ensuite & custom walk in closet! Kitchen with breakfast area and walk out to expansive entertaining deck! Convenience of Bronte village includes just a short walk to Bronte Beach, Bronte Heritage Waterfront Park, marina, shopping, cafes/restaurant and much more. *Your clients will love it. *Above average pre-listing home inspection report available. **** EXTRAS **** Electric light fixtures, window coverings, (Stainless Steel Fridge, Stove, Built-in microwave & dishwasher), washer, dryer, auto gar door opener & remote, gas burner & equipment, central air condition unit (id:12178)
506 - 99 South Town Centre Boulevard
Markham, Ontario
Welcome To Luxury ""Fontana Condo"" Building-B At The Heart Of Unionville, Large 2 Bedrooms With 9 Feet Ceiling, North Clear Sunny Bright View,792 Sqft with balcony, Laminate Floor Thru-Out, Modern Open Kitchen With S/S Appliances And Granite Counter-Top, Walk To Bus Stop, Civic Centre, Markham Theatre, Plaza, Supermarket, Restaurants, Top Ranking Unionville HS & Parkview Ps. Minutes To Hwy 404 & 407, Go Train, Shopping Mall. **** EXTRAS **** (Stainless Steel: Fridge, Stove, Dishwasher, Microwave & Rangehood Fan) All (Roll-Up)Window Coverings, Washer & Dryer. (id:12178)
33 Fox Run Lane
Bradford West Gwillimbury, Ontario
Greetings From 33 Fox Run Lane Where Modern And Contemporary Collide. This Elevated Home Has Undergone Interior & Exterior Renovations. Situated In Bradford's Centre. If Your Looking For A Turn Key Home, Look No Further. **** EXTRAS **** All Appliances, Shutters, And Fixtures. (id:12178)
331 Mactier Drive
Vaughan, Ontario
Nestles in the community of Kleinburg backing onto a ravine, this stunning detached home offers an unparalleled blend of luxury, comfort, and modern living. Boasting more than 3000 sqft plus a finished basement of craftsmanship and attention to detail, this residence presents a unique opportunity for those seeking only the best. From the custom kitchen to built-ins, surround sound, to a magnificent basement, and finished / heated garage - this home has it all. Completely landscaped front to back, this is arguably the most well-maintained home in the area. Too many upgrades to list, with zero expense spared. Original owner home, built by Green Park Homes. **** EXTRAS **** S/S Fridge, S/S Gas Burners, S/S Hood fan, S/S Dishwasher, S/S wall Oven & S/S Microwave, Washer & Dryer. (id:12178)
7 - 1050 Upper Gage Avenue
Hamilton, Ontario
GOT PASSION FOR SPORTS? or TO BE YOUR OWN BOSS?? A Rare Opportunity to Own an Established Sports Goods Retail Store in Thriving Hamilton North. HIGH Sales! Top Margins! Low Rent of $4975/M +HST (Includes TMI) for 2400sf filled to the Brim with Hockey, Baseball, Golf and Wide Variety of Sporting Products. Located perfectly on Lincoln M Alexander Pkwy & Upper Gage Ave Exit. On-site Skates Blade-Sharpening Service and Trade-In Programs Bring in a Great Deal of Extra Income. Current Owners are Semi-Absentee and Planning to Retire. Whether you are Passionate About Sports or Entrepreneur with Vision, There is Significant Potential to Tap Into. Business has Amassed Great Deal of Community Connections with Local Leagues and Groups Throughout their 22 Years Operation. Impressive ROI with Room to Grow. Potential to Add Other Sports Products such as Soccer, Cricket, Swimming and Many More. Business is a Proud Sports Excellence Dealer, partnering with Brands such as Bauer, CCM, Easton, Rawlings, Under Armour, Mizuno, Marucci and many more. **** EXTRAS **** Low Rent, High Sales, Great ROI, Excellent Location, Loyal Clientele, Top Potential and Absolute Gem of a Business for Individuals/Partners Passionate About Sports. An Opportunity of Lifetime for Investors!! (id:12178)
66 - 470 Beach Boulevard
Hamilton, Ontario
Beach living by the city in Hamilton, Ontario! This stunning townhouse, features 3 bedrooms with a primary 3-piece ensuite and walk-in closet as well as a sophisticated yet functional floor layout with over 1500 square feet of living space. Upgraded engineered flooring throughout. A gas fireplace and pot lights create a cozy atmosphere on the second floor living room. Granite countertops in the kitchen. Bright ground level family room can easily serve as an office, kids playroom or home gym with walk-out access to a meticulously manicured backyard. This property is not just a house; its a lifestyle. Indulge in the luxury of low maintenance fees and savour the convenience this location offers. Only a stone's throw away from the serene beach of Lake Ontario, this home offers the best of both worlds - the tranquility of beach living, paired with the convenience of city life. Enjoy strolls on the beach path, or take a quick drive to bustling downtown Burlington or historic downtown Hamilton to explore amazing shops, restaurants, walking trails, and parks. Easy access to QEW and conveniently located near GO train stations, making your daily commute a breeze. For the wine lovers out there - wine country is just a short drive away, perfect for spontaneous weekend getaways! (id:12178)
406 Marguerite Avenue
Ottawa, Ontario
Duplex, 2+1 bedrooms, 2 full bathrooms, unspoiled lower level, included in purchase price: 1 refrigerator, 1 stove, 1 washer, 1 dryer (all in upstairs apartment), 2 electric hot water tanks included, tenants are on a month to month lease, 2 hydro panels, 4 parking spaces, double detached garage, property located on the corner of Stevens and Marguerite, can be sold including 396 Marguerite Avenue (adjoining property), 95 feet frontage, survey attached. Realtors, please read rep remarks for additional information before showing. As per form 244: 48 hours irrevocable on all written submitted offers. (id:12178)
396 Marguerite Avenue
Ottawa, Ontario
Location! Just across grocery store and steps to bus service, this 4 bedrooms bungalow, with 2 full bathrooms, 2 kitchens, will surely attract your attention. 3 parking spaces, newly renovated kitchen (being finished), newer furnace (2020), unspoiled lower level, primary bedroom is on the second level (loft)... could be family room or office room, 4 appliances included, immediate possession possible, tenant occupied, cozy back yard with shed and sundeck (fenced), as per form 244: 48 hours irrevocable on all offers, realtors please read Rep Remarks for additional information before showing. Water for 2023: $1,135.00. Electricity for 2023: $1,900.00. Natural Gas for 2023: $1,505.00. Would prefer to sell with adjoining property listed under 406 Marguerite Avenue. (id:12178)
64 King Street
Toronto, Ontario
Rare Opportunity To Acquire Such A Unique Building And A Large Lot In A Prime Location In Toronto! Close To Hwy 401! Great Potential This Property Is Being Sold ""As Is, Where Is With No Representation Or Warranties"". All Measurements And Taxes Are To Be Verified By The Buyer/Buyer's Agent. (id:12178)
18697 Centreville Creek Road
Caledon, Ontario
Overlooking 10 Emerald Acres, This Showstopping Open Concept Bungalow Offers 5"" Hand Scraped White Oak Floors, Upgraded Trim And Doors, Breathtaking Views From The Designer White Custom Kitchen With Frigidaire Professional Ss Appliances + Under-Cabinet Lighting And Quartz. A Well Appointed Master With Double Closets, Modern Ensuite + Second Bright And Spacious Bedroom Finish The Floor. Basement is Bright and Spacious with Many Opportunities to Reconfigure Based On Your Needs. Currently Set-up with Walkout, Large Living Space, Massive Bedroom and Closet with Well Appointed Bath and Laundry Area. Currently the 10 Acres Are Utilized For Outdoor Activities and Storage. The Views are Beautiful, A Taste of the Country That Is Easily Accessibly to Major Cities and Highways. You Have An Opportunity to Get To Know Country Living, The Privacy, Space and Fresh Air with Your Own 10 Acres Parcel. **** EXTRAS **** Note the solar system is 12kW and the retail cost is $38,000. It produces 15,300 kWh/year worth of electricity. Savings of Approx. $2,600 annually. TESLA Powerwall System is Not Included But Avail For Purchase Separately. (id:12178)
1 Scott Drive
New Tecumseth, Ontario
This all brick & stone 2250 sq ft Previn Crt house is like a Show Home with a finished basement & is ready for you to move right in! Elegantly situated on a corner lot framed in rod iron fencing; drive up to this sophisticated home in a desirable subdivision. Walk into the grand entrance & look up high to the open space & balcony of the high ceilings; w/out to garage from front foyer. Large dining room is great for those family gatherings. Living room enhanced with gas fireplace & windows is off of your bright eat in kitchen with a w/out to the fully fenced yard with a large patio. Upstairs offers generous space for a family with a large primary and 4 pc ensuite with that soaker tub and also double closets. Upstairs laundry with sink/shelves/closet is so convenient! The finished basement is bonus with a large rec room enhanced with wall sconces; a full 3 pc bathroom; a separate area great for working out and also another room great for an office or teens bedroom; plus you still have storage for all your season items. This home has everything you need for you and your family to enjoy life in a great neighbourhood, walking distance to schools & shops. You won't be disappointed! Must see! 10+ **** EXTRAS **** All ELFS, all window coverings, all appliances (Fridge/Stove/Dishwasher/Washer/Dryer), GDO & remote, C/Air (id:12178)
49 Mcknight Drive
Toronto, Ontario
A Beautiful Detached 3 Bedroom Home In The Most Desirable Location , Large Master-Bedroom With 2 Other Large Rooms , Walk In Closet , Finished Basement Apartment With Separate Side Entrance ,Rental Income Potential . Open Concept Kitchen With Walkout To Large Back Yard . Close To AllAmenities Ie Transit , Schools , Shopping , Colleges. True Pride Of Ownership. **** EXTRAS **** All Existing Electrical Light Fixtures, All Appliances (1 Stove, 1 Fridge, 1 Dishwasher, 1 Washer, 1Dryer) Wood Floor Throughout , All Electrical Light Fixtures , Separate Side Entrance ,Walk InCloset, Patio Deck (id:12178)
10 Greystone Crescent
Brampton, Ontario
Welcome to this exquisite redesign and renovation. Open concept throughout, including kitchen with custom shaker cabinetry, quartz countertops and a beautiful island with seating for four. This space offers perfect blend of style and functionality. This spacious 3+1 bedroom home is located close to downtown Brampton with easy access to all amenities. This home is smart enabled, boasts two cozy and spacious family rooms with woodburning fireplaces, ideal for entertaining or accommodating a growing family. Enjoy a walkout to a beautiful sprawling private backyard, perfect for outdoor gatherings and relaxation. Don't miss the opportunity to make this your forever home! The gorgeous Ridgehill Manor awaits you. (id:12178)
523 - 10 Mallard Trail
Hamilton, Ontario
Brand new building built by the award winning New Horizon Development Group, this highly upgraded 2 bedroom condo comes with 1 underground parking spot, 1 storage locker and a state of the art Geothermal Heating and Cooling system which keeps the hydro bills low!!! Enjoy the open concept kitchen and living room with all new stainless steel appliances, a breakfast bar and a walk-out to your private balcony. The condo is complete with a 4 piece bathroom and in suite laundry. Enjoy all of the fabulous amenities that this building has to offer; including party rooms, modern fitness facilities, rooftop patios and bike storage. Situated in the desirable Waterdown community with fabulous dining, shopping, schools and parks. 5 minute drive to QEW/407, downtown Burlington or the Aldershot GO Station, 20 minute commute to Mississauga! (id:12178)
527 - 10 Mallard Trail
Hamilton, Ontario
Stunning 1 + Den 1 bath condo built by award winning developer New Horizon Development Group. Featuring in-suite laundry, geo-thermal heating & cooling, storage locker and 1 parking space. Many building amenities include a party room, gym, rooftop patios and bike storage. Located in the desirable Waterdown community with extensive dining, shopping, schools, parks and a 5 minute drive to downtown Burlington or the Aldershot GO Station. Book your private showing today! (id:12178)
121 Hollybrook Trail E
Kitchener, Ontario
The true definition of modern and class, Welcome to 121 Hollybrook Trail. Built in 2019 Stunning end unit condo townhouse with ample of natural light from all three sides, located in the highly desirable sub-division of Doon South in Forest Creek Area, Neighbourhood known for surrounded by green spaces, trails, great amenities, Schools & accessibility to HWY 401. Extremely Well Maintained Home With Meticulous Attention to Details And Luxury Upgrades, Pride Of Ownership Is Seen Throughout The House. Stunning Stonework and it's all brick on The Exterior will wow you immediately. The main level features attractive ceramic flooring in the welcoming foyer and beautiful engineered hardwood floors throughout the main level. You will fall in love with This modern kitchen which boasts electric wall mounted fireplace, granite countertops, plenty of cabinetry and storage, gorgeous back splash, all stainless steel appliances, island with built-in wine rack and upgraded granite sink! The dining room and living room, is a beautiful open space flooded with natural light, and California shutters with patio door to a 9'x17' private raised deck and enjoy the beautiful views with a morning cup of coffee. Upstairs the hardwood floors continue in the hallway which houses convenient bedroom level laundry. On this level you will have three generous size bedrooms and two full bath including the tranquil master suite which is exceptionally bright and boasts a large walk in closet and 3-piece ensuite with glass walk in shower and modern vanity with granite.The Look-out basement with large windows is unspoiled and awaits your personal touches and features a rough-in for a future washroom and cold room for plenty of extra storage. The House is freshly painted, Don't miss out on this opportunity- Book your showing today!Electrical board for 200 amps and rough-in for a plug for electrical cars in the garage (id:12178)
63 Campbell Avenue
Toronto, Ontario
Nestled in the heart of the Junction Triangle, this picture-perfect home is ideally positioned on a quiet dead-end street, where street parties and movie nights bring the community together. The renovated open-concept design features hardwood floors, elegant pot lights, and stylish wainscotting. The kitchen is both aesthetic and functional, boasting marble countertops, a marble tile backsplash, and a large pantry with pull-out drawers. A delightful home office adjoins the kitchen, leading out to a tiered deck and gazebo - your private urban oasis perfect for relaxation. The lower level extends your living space with a media room, additional office, three-piece bathroom, and laundry facilities. Uniquely positioned for urban living, this home is just a 10-minute walk from the Lansdowne subway, close to the scenic Railpath for walkers, joggers, and cyclists, and the UP Express for easy airport and downtown access. You're surrounded by prime parks including Campbell Park, Dufferin Park, and High Park, and near top-notch schools. Everything you need is within easy reach, making this the ultimate setting for accessible city living. (id:12178)
42 Floribunda Crescent
Brampton, Ontario
Look no Further ,Fabulous Raised Bungalow 3+1 Bedroom , Close To City Center/Go Station Situated On Very Matured and Quite Street, Filled With Lots Of Natural Light & Upgrades From Top To Bottom Including Finished Basement With Fireplace & Walkout To Large Backyard ,Lots Of Storage ,, Large Upgraded Eat In Kitchen with Granite Countertop, New Cabinets. Double Extended Car Garage W/Extra Wide Driveway W/Total 6 Parking\\**Completely Move In Ready House In The Heart Of Brampton, No Carpet In The House, Walkout Bsmt, Ravine Lot, Pot Lights Thruout, Amazing Property Not to be missed. (id:12178)
8 Drayglass Court
Brampton, Ontario
Welcome to this beautiful 4 + 4 bedroom, 5 washroom with Legal 3+1 bedroom basement detached inresidential area. Beautiful well maintained property. Main floor has living room combined withdining, kitchen with breakfast area and walk out to deck, family room with fireplace and overlookingbackyard. Pot lights on main floor adds elegance. Oak staircase leads you upstairs to the primarybedroom overlooking backyard with 4 pc ensuite and a walk in closet. Additionally, Master Bedroomhas heated floors adding luxury feel. The 2nd bedroom has a 3 pc ensuite and a closet while the 3rdand 4th bedroom share the 3rd washroom. The legal 3 bedroom basement features living room, a fullyequipped kitchen, 3 bedrooms and an additional bedroom which has been converted to an office.Basement has a separate entrance and separate laundry making it effective. A big backyardoverlooking baseball ground, golf course, Cul-De-Sac Backing and green space. Additional featuresinclude 5 washrooms, owned wate **** EXTRAS **** S/S Steel ( Fridge, Stove, Dishwasher) ; Washer , Dryer, ELF's, Existing window coverings (id:12178)
1216 Holton Heights Drive
Oakville, Ontario
5 Elite Picks! Here Are 5 Reasons To Make This Home Your Own: 1. Fabulous Location on Beautiful, Tree-Lined Street in Mature Falgarwood Neighbourhood Just Steps from Holton Heights Park with Tennis & Pickleball Courts, Sports Fields, Playground & More! 2. Great Space for First-Time Home Buyers and/or Retirees in This Meticulously Maintained Stone & Stucco Bungalow with Large Windows & Warm, Neutral Decor. 3. Functional Main Level Boasting Eat-in Kitchen with Classy Tile Backsplash & Stainless Steel Appliances, Spacious D/R & L/R Area with Hdwd Flooring, Wall-to-Wall Windows & Gas Fireplace, Plus 2 Bdrms (**Previous 3 Bdrm Floor Plan Converted to 2 Bdrms & Can Be Conveniently Converted Back to 3, if Desired) & Modern 4pc Bath. 4. Bright Finished Basement ('20) with Vinyl Plank Flooring Featuring Spacious Rec Room with Stone Accent Wall with Electric F/P, 3rd Bedroom, Updated 3pc Bath, Laundry Room & Ample Storage! 5. Lovely 70' x 108' Lot Boasting Private, Fenced Backyard Oasis with Large, Mature Trees, Cedar Deck, Patio Area, Beautiful Perennial Gardens, Sprinkler System & Large Shed (with Hydro). All This & More... Custom California Shutters thru Kitchen, D/R, L/R & Primary Bdrm. Potlights Thru L/R, Hall, Bdrms & Bsmt. W/O from 2nd Bdrm to Deck & Private Yard. Attached 2 Car Garage with Loft Storage & Extra-Long Driveway with Room for 8 Cars! Driveway Sealed '23, Main Bath 21', Bsmt Bath 18', Shingles '16. **** EXTRAS **** Fabulous Falgarwood Location with Easy Access to Top Schools, Many Parks & Trails, Shopping, Restaurants & Amenities, Hwy Access & More. Please See Attached for Suggested Floor Plan with Added Ensuite. (id:12178)
1058 Roselawn Avenue
Toronto, Ontario
Discover the charm of this home, nestled in welcoming Briar Hill Belgravia offering an impressive and rare 30-foot frontage. Thoughtfully designed with an oversized entertainment area that flows seamlessly enhanced by a classic bay window, offering a bright and inviting atmosphere. Updated kitchen overlooks the dining room, making meal preparation and family gatherings convenient. The bedrooms are generously sized, each equipped with closets and hardwood flooring. A distinctive art deco-inspired bathroom with black and white styling and ample storage services these bedrooms. The lower level houses a media room, a three-piece bathroom, and a large laundry area. Step outside to a sprawling backyard complete with a patio, perennial flowers, and a fully fenced area for privacy and play. Located just minutes from the Beltline, Designer District, and excellent dining options on Dufferin, plus proximity to the new LRT and Eglinton West subway, this home ensures you're always connected to the best the city has to offer. (id:12178)
512 Mosley Street
Wasaga Beach, Ontario
This newly renovated detached house offers a prime investment opportunity in a prestigious, busy area just a 2-minute walk to the beach. Boasting three bedrooms + 1, a spacious 2 kitchens, and ample natural light, it promises comfortable living with modern amenities including A/C perfect for the 4 season . The standout feature is the option to rent out a separate studio apartment, providing additional income. With a large backyard, and finished basement with its own entrance, there's potential for further expansion or rental income. Additionally, the unfinished basement offers the exciting possibility of creating a third unit in the basement with a separate entry, enhancing the properties investment potential. Close to schools, stores, and other amenities, this property is a lucrative option for savvy investors seeking positive cash flow in a sought-after location. (id:12178)
509 - 5917 Main Street
Whitchurch-Stouffville, Ontario
Spacious, Open Concept 2 Bedrooms, 2 Full Bathrooms in a brand new, never lived-in eco-friendly condo features a spacious 895 SF plus Balcony, 9 ft ceiling, upgraded vinyl plank floor throughout, quartz countertop, upgraded kitchen cabinets, backsplash, upgraded master ensuite with standing shower with frameless glass door, upgraded tiles throughout, Central AC, in-unit laundry, and appliances. The unit comes with 1 underground parking and 1 locker. The building is located in the heart of Stouffville, with easy access to Hwy 404/407, just a 40 minutes drive to Toronto and walking distance to Stouffville GO Station. The location is within close proximity to Metro, Longos, No Frills, Tim Hortons, McDonalds, LCBO, local pubs, major banks, goodlife fitness, and all other amenities. Walking distance to high school and elementary school. Building amenities include a fitness centre, party room, games room, Electric Vehicle Charge Plug and visitor parking. **** EXTRAS **** This net zero green building promotes energy efficiency and conservation through a variety of state-of-the-art technologies such as geothermal heating/cooling. (id:12178)
61 Glasgow Crescent
Georgina, Ontario
Introducing Simcoe Landing, a well-maintained and move-in ready home appx 1500sq.ft. Fully Renovated. located in the picturesque town of Keswick, Ontario. This charming property offers a bright and spacious open concept layout, perfect for modern living. Recently painted, this home boasts three bedrooms and two bathrooms, providing ample space for a growing family or those seeking extra room for guests. Convenience is key, as Simcoe Landing is situated close to schools, transit, and all amenities. Commuting is a breeze with easy access to Highway 404, allowing for a quick journey to Toronto and surrounding areas. Enjoy outdoor living at its finest with a walkout to a patio and a fenced yard, providing privacy and a great space for entertaining. A newer deck adds to the appeal of this property, offering a perfect spot to relax and enjoy the beautiful surroundings of Keswick. **** EXTRAS **** Included in this listing are all electrical light fixtures, rods, curtains, The built-in dishwasher and microwave hood range, washer/dryer. Garage access door from the house. New furnace (owned). A/C . New Kitchen. (id:12178)
77 Winnett Avenue
Toronto, Ontario
Discover this exquisitely renovated home on a traffic-free street, presenting a perfect blend of style and functionality for the discerning buyer. Every detail of this home reflects high-end choices and thoughtful design. The open-concept main floor boasts wide plank hardwood floors, pot lights, and sleek, open stair risers complemented by a modern glass railing, creating a peaceful ambiance. The awe-inspiring kitchen features a center island with quartz countertops, a seamless backsplash, and soft-close drawers. An adjoining wall of white lacquered pantry cabinets is striking and accommodates storage needs. A newly added mudroom incorporates a coveted powder room, built-in storage and leads to the backyard. The primary bedroom highlights expansive closet space and a four-piece bathroom that is beautifully appointed with a floating vanity and a medicine cabinet for added storage. The lower level is transformed into a cozy media room, complete with a two-piece bath and laundry facilities. The garage has the potential to be converted into a 623 square foot garden suite ideal for a home office, gym, or guest suite. Its exceptional location is steps to the vibrant energy of St Clair West, Wychwood Barns, Saturday Farmer's Market, Cedarvale Ravine, Leo Baeck, charming cafes & boutique shops. Experience the irresistible allure of this community and you will never want to leave! **** EXTRAS **** (All new 2021 - added spray foam insulation in some rooms, second floor bath, wood deck, electrical, HVAC (converted from radiators), windows, front and back door, floors, kitchen, trim, deck, one storey addition with powder room/mudroom) (id:12178)
17 Thornton Street
Guelph, Ontario
Welcome to 17 Thornton Street! This freehold bungaloft townhouse is the perfect home for retirees or anyone looking to downsize while still having a functional and spacious home. Upon entering you will be greeted by vaulted ceilings in the main entrance, formal dining area. Beautiful open concept kitchen overlooking the living room with walkout to the backyard. Also on the main floor is the primary suite with walk through closet and bathroom access. The second floor features an additional bedroom, 4-piece bathroom and family room perfect as a separate living space. The basement is a blank slate awaiting your finishes with ample space for additional bedrooms or living space. Close to walking trails, parks, schools and many other amenities. Contact today for more info! (id:12178)
308 Flying Cloud Drive
Cole Harbour, Nova Scotia
Nestled in a great location, this delightful home presents many perks for busy families, first time home buyers, or if looking to downsize. The property, sitting on a private lot extends into green space, providing a scenic backdrop for your backyard oasis just waiting for your vision to bring it to life and just minutes away from Cranberry Lake and a park. The interior of the home includes, hardwood floors that stretch across the living and dining area. The kitchen, you will find to be practical and equipped with stainless steel appliances. The upstairs level accommodates three good sized bedrooms and a full bathroom. Both main and upper levels have been freshly painted, ready for your personal touches. The lower level offers abundant storage, a versatile rec room, a second bath and laundry area. With this property being so close to essential amenities like Cole Harbour Place, shopping, schools and many dining establishments, this will make it not just a place to live but a lifestyle choice. Book your showing today! (id:12178)
335 Ripley Street
New Waterford, Nova Scotia
Nestled in the heart of New Waterford, 335 Ripley Street offers an inviting opportunity for comfortable living. The main level features a spacious kitchen, ideal for culinary creations, and a large living room, perfect for relaxation or entertaining guests. Completing this level is a full bathroom equipped with laundry for added convenience. Upstairs, the second level offers a large primary bedroom complete with its own half bath, accompanied by two additional bedrooms, providing ample space for family or guests. The basement offers flexibility with a rec room awaiting your personal touch, along with storage areas for organizational ease. Outside, a single-car garage, wired for convenience, adds practicality to the property. Located near all amenities New Waterford has to offer, 335 Ripley Street ensures a lifestyle of comfort and convenience. Don't miss out on the opportunity to make it your new home sweet home! (id:12178)
94 Southcreek Trail
Guelph, Ontario
Discover your dream home in the heart of Guelph – a stunning 1,750 sq ft of modern sophistication and a warm, welcoming atmosphere. Full professional renovation in 2020 makes this home turn-key and stunning. Kitchen, bathrooms, and hardwood flooring throughout are all new. All three levels of this home have been meticulously redesigned and updated for style and functionality. The open-concept design and contemporary finishes make this a perfect sanctuary for families and entertainers alike. High-quality hardwood floors throughout set a tone of luxury and comfort. The expansive living area seamlessly transitions into a dining space, illuminated by natural light. At the heart of the home, the kitchen boasts a large chef's island with breakfast bar, sleek quartz countertops, high-end stainless-steel appliances, walk-in pantry, and extensive cabinetry. Upstairs, the primary suite was designed with tranquility in mind and includes a generous walk-in closet and an elegant ensuite bathroom with refined fixtures and finishes. Along with two additional spacious bedrooms, the upstairs laundry, and large built-in linen cabinets meld functionality with style. For those who value organized and practical living, the front entrance mudroom provides robust storage solutions. In the basement, you’ll find ample space for a home gym or an office, and a secret storage nook behind a moving bookcase. This friendly and sought-after neighbourhood is within walking distance to grocery and many other amenities, a 5-minute drive from Stone Road mall and the university, and 10 mins from the 401 or downtown Guelph. Nature-lovers will find themselves just steps away from the extensive trail network of Preservation Park and an expansive off-leash dog park. This location is really hard to beat! 94 Southcreek Trail isn’t just a place to live—it’s a place to love. (id:12178)
57 Union Street
Sydney, Nova Scotia
Close to downtown!!! This 4 unit building is waiting for a new owner. This building consists of 4 units. The large main floor unit is a 2 bedroom. 2 Bachelor units on the 2nd floor, and a bachelor unit in the 3rd level. The only unit currently occupied is the first floor. Pick your own tenant for the remaining 3!! Book your appointment today. (id:12178)
1989 Ottawa Street South Street S Unit# 27f
Kitchener, Ontario
Welcome to your modern oasis at Woodhaven South condos in Kitchener. Located in a sought-after neighborhood with easy access to major highways, public transportation, shopping and some of the best public schools, this condo offers the perfect blend of tranquility and convenience. This stylish one-level, carpet free condo unit offers the perfect combination of contemporary design and convenience, making it an ideal choice for discerning buyers seeking comfort and sophistication. As you step in you will be amazed by practicality of this lovely condo unit. It backs to a forest and boast spacious living room, modern kitchen, large bathroom, in suite laundry, two spacious bedrooms that offer peaceful retreats at the end of the day, and generous closet space. Master bedroom has a sliding door that brings in tons of natural light and leads to a balcony which provides the perfect spot to enjoy your morning coffee and beautiful forest view. The main 4 pc bathroom is equally impressive, with modern fixtures, a stylish vanity, and a nice bathtub/shower combination. Modern kitchen offers ample cabinet space for all your culinary needs, featuring granite counter tops, stainless steel appliances and an amazing kitchen island for extra convenience. Plenty of visitor parking with walking trails near by. Book your showing today. (id:12178)
207 Eden Oak Trail
Kitchener, Ontario
Immaculate FREEHOLD (No POTL FEE) Townhouse in Desirable Grand River South! Don't miss out on this stunning townhouse with 3 beds, 3 baths, Attached Garage, Second Floor Laundry, and Elevated Deck that walks down to a private fully fenced backyard. This home has been meticulously maintained (Freshly Painted) - all you need to do is drop off your furniture! Huge master bedroom with walk-in closet and full ensuite, second floor laundry, large cold cellar and a big open basement with 3 piece rough-in. Owned Water Softener, and more! Don't miss out - book your showings today!! (id:12178)
3833 Althorpe Circle
Mississauga, Ontario
Renovated Detached Home with stunning Features: 3+2 Bedrooms + 4 Bath & Separate 2nd Floor Family Room. Modern Kitchen with Quarts Countertops, Pantry, SS Appliances. Main Floor Includes Separate Dining Room & Living Room. 2nd Floor has gorgeous Family Room W/ Cathedral Ceiling & Gas Fireplace Which Is Great For Entertaining. Finished LEGAL Basement with 2 BR and a Separate Entrance. Minutes Walk From schools and Proximity to Lisgar GO Station. Double Deck and Double garage and Parking For 6 Vehicles **** EXTRAS **** 2 Stoves, 2 Fridges, Dishwasher, Built-In, 2Washers, 2 Dryers, ELF, Air-conditioner, Garage Door Openers (id:12178)
23 Chamberlain Crescent
Collingwood, Ontario
Spacious detached property in sought after Creekside on a premium lot. Backing onto greenspace this corner lot home offers a large open concept Living/Dining/Kitchen with an additional room on the main floor that could provide a home office space or formal Dining Room. The 2nd floor has an oversized Primary Bedroom with 5PC ensuite and walk-in closet. 2 additional Bedrooms, Family Bathroom and a very handy 2nd floor Laundry Room complete the finished living space. Outdoors is a large 2 tier deck to the rear of the property offering a private setting to enjoy morning coffee in the Summer and fun filled dining al fresco with friends. New Roof in 2023. Creekside is centrally located only minutes to the downtown core of Collingwood and a short few minutes drive to Blue Mountain. 4 Seasons activities abound with direct access to the trail network and a children’s playground within the sub-division. Don’t delay book your showing today!! (id:12178)
Lot 41 Wakunda Crescent
Tiny, Ontario
Fantastic opportunity to purchase a buildable vacant lot in a sought-after area. This spacious lot offers 80ft x 125ft and ready for your dream home. With utilities available and zoning for residential construction, this is the perfect canvas for your vision. Don't miss out on this chance to create the perfect home in a desirable location, steps to multiple deeded accesses to the freshwater of Georgian Bay Beaches. (id:12178)
24 Bluewater Court
Toronto, Ontario
Location, location, location! Located in highly sought after Harbourview Village, this home is just steps from the Lake in a private enclave of freehold townhomes with no maintenance or assoc. fees. This 2 bed, 3 bath end unit town has been well maintained and features include a finished walkout basement, gas fireplace, attached garage with inside entry plus driveway parking, hardwood floors, new carpet, fresh paint, 9ft ceilings, raised deck, fenced yard plus much more. Superb location, walk to everything, close to GO and subway access. (id:12178)
720 - 3220 William Colston Avenue W
Oakville, Ontario
Brand New Never Lived In 1 Bedroom Condo unit an Upper West Side Condos.Kitchen with Stainless Steel Appliances and centre island . Very spacious open concept floor-plan. washer and Dryer ensuite. Great location! Close to Sheridan College, 407, 403,9984OakvilleHospital. Many amenities including grocery shopping which is walking distance from building. Building amenities include gym/fitness Centre, concierge, Party room, Roof top terrace **** EXTRAS **** One Parking and locker. Stainless Steel Appliances. Washer and Dryer. Smart Connect, keyless entry. Digital parcel locker. Fitness Room. Party Room. Roof Top Terrace BBQ' for tenants use. (id:12178)
1008 - 1410 Dupont Street
Toronto, Ontario
Welcome to Fuse Condos in the vibrant Junction-Wallace Emerson neighbourhood. This sleek and modern 1-bedroom, 1-bathroom apartment boasts a great layout designed for maximum functionality. The space features stainless steel appliances, quartz countertops, and contemporary finishes throughout, elevating your living experience. Situated just minutes away from Lansdowne Subway station and the UP Express, commuting is a breeze. With schools, parks, and shopping all within arm's reach, convenience meets comfort in this prime location. Don't miss out on this perfect opportunity to enter the dynamic Toronto real estate market. (id:12178)
5230 Creditview Road
Mississauga, Ontario
Custom 3500 plus square foot home, gracing a sprawling 182-foot deep lot, nestled amidst wooded conservation in the highly sought-after East Credit locale. This abode exudes an airy open-concept main floor, showcasing a commodious office and work area seamlessly converted into a main floor in-law suite, complete with a full washroom and separate entrance. With 4 bedrooms and a generously proportioned second-floor loft-style family room, there's ample space for every member of the household. Noteworthy features include a striking upgraded stoned driveway and an oversized garage offering parking for over 12 vehicles, ideal for accommodating a small business and curbing commuting expenses. The fully finished basement adds allure with a second kitchen, 2 bedrooms, are creational room, a washroom, and abundant storage space in the cold room shelving. Built in Fridge, Oven and microwave, dishwasher, and gas cooktop, alongside premium amenities like a built-in pantry, spice rack, and more. **** EXTRAS **** Smooth ceilings, vaulted ceiling, hardwood floors, pot lights, crown mouldings, and expansive windows further illuminate the inside of the house (id:12178)
73 Pantomine Boulevard
Brampton, Ontario
Welcome To 73 Pantomine Blvd!! Open Concept, Spacious House With Separate Family, Living And Dining Areas.4+1 Bedroom Detached House With 9 Ft Ceiling On Main Floor. Ample Space In Kitchen, Granite Counter Top, Family Room With Gas F/P, Coffered Ceiling In Master Bedroom And Dining Room, Concrete Patio In Back Yard With Tool Shed. One Bedroom Basement With Separate Entrance. Separate Laundry For Basement. **** EXTRAS **** 2 Fridge, 2 Stove, 1 Dishwasher, 1 Microwave, 2 Washers And 2 Dryers. (id:12178)
15 Applegrove Court
Brampton, Ontario
Incredibly Elegant & Nestled on a quiet street in the heart of Brampton. Newly Renovated Detached house sits on a premium Pie-Shape Lot. This Beautiful home includes 4+ 2 Bed 4 Bath, huge driveway as well as an in-law suite in the basement, The main level features a spacious foyer area, Cozy Family Room, dining area, and then into the open concept kitchen and living room area. The kitchen is well equipped with high end, beautiful appliances. Newly Renovated Kitchen with Backsplash,Freshly Painted, New Oak Stairs with Metal Pickets, New porcelain Tiles in Foyer and Power Bathroom, New Main floor Flooring, Sep. Family & Living Room On Main Floor. Family Room With Gas Fireplace. Beautiful New Staircase Leads To Amazing Upper Level. 4 Spacious Bedrooms. 2 Bedroom Basement Finished Professionally With Kitchen. Huge Backyard and Massive Extended Driveway . Close To School, Park, Grocery Store, Shopping Malls, Bus Stops & Hwy 410. **** EXTRAS **** 2 Stoves, 2 Fridges, Dishwasher, Ac, Washer & Dryer, All Window Coverings, Pie Shaped Lot. (id:12178)
30 Pooles Road
Springwater, Ontario
Experience elevated living in this executive home, standing proudly in one of Springwater's most sought-after neighbourhoods. Minutes from one of Simcoe County's top elementary schools, Georgian College, RVH, Highway 400, shopping at your fingertips, Snow Valley ski hills, beautiful Lake Simcoe and countless picturesque hiking and cycling trails. This 4-bedroom, 4-bathroom home sits on a hill and boasts three levels of luxury, with a walkout patio on each floor offering serene views of the gorgeous, wooded lot and a pool in the back. Luxurious features include S/S appliances, Quartz countertops, and a spa-style ensuite bathroom. Ideal for active families and commuters, this home combines modern convenience with natural beauty. **** EXTRAS **** **Upgrades include - Back Deck, Pool, Mouldings, Front Stairs Redone, New Island in Kitchen, Septic Bed 2022** (id:12178)
1006 - 14 David Eyer Road
Richmond Hill, Ontario
Must See !!! Brand New condo townhouse in Richmond Hill. 950SQFT. 10'' ceiling on Main floor and 9"" on the ground floor. Close To Public Transit, Highway 404, Go Station, Top schools, Recreation, And Costco. **** EXTRAS **** built-in Fridge, Cooktop, Stove, Dishwasher, Range Hood, Front Loading Washer/Dryer, Internet, Laminated Floor throughout, 1 Underground Parking. (id:12178)
121 Milky Way Drive
Richmond Hill, Ontario
Step into the excitement of a 2022 Aspen Ridge creation! This home is not just a house; it's a lifestyle wrapped in luxury. Imagine waking up to the tranquil sight of a ravine right outside your window, or hosting epic dinner parties in the sprawling dining area. With 6,000 square feet of pure joy and $200k spent on upgrades, there's space for every dream and desire.Elevate your living experience with the convenience of an elevator and the grandeur of 10-foot ceilings on the main floor, adorned with elegant coffered ceilings. But the real magic happens in the heart of the home: the kitchen. It's a chef's paradise, featuring top-notch appliances including a Sub-Zero ridge and a Wolf gas stove. And let's not forget the jaw-dropping 17-foot waterfall centre island and a handy servery for seamless entertaining.With 4 bedrooms and 3 bathrooms, there's room for the whole crew to spread out comfortably. The primary bedroom is a haven unto itself, boasting a cozy seating area or secondary office space, a walk-in closet that dreams are made of, and a spa-like 5-piece ensuite with heated floors. Entertainment options abound, from third-level loft with its own wet bar to the rooftop patio, built-in speakers. And when it's time to unwind, the finished basement beckons with its own den and wet bar, perfect for movie nights or late-night chats.Nestled on Observatory Hill and neighboring the David Dunlap Observatory, this gem is just a stone's throw away from Bayview Secondary School, Yonge Street, Hillcrest Mall, Mackenzie Health Hospital, Richmond Hill GO-Station, and Hwy 404. This isn't just a home; it's a ticket to the good life. Tarion Warranty. **** EXTRAS **** Over 6,000 Sqft Living Space. Office, Built-In Speakers, 4-Level Elevator!!! 3rd Level Rooftop Patio Overlooks Ravine!! 4+3 Beds & 6 Baths, Soaring 10ft Ceilings On Main Floor, 5 Mins From Top Rated Bayview Secondary School, Tarion Warranty (id:12178)
892 Carnaby Crescent E
Oshawa, Ontario
Main Floor Unit - 4 Bedroom In Great Location. Close To Everything - Near Shoppers Drug Mart, Convenience Stores, , And Public Schools. Fridge, Stove, Washer, Dryer, All Existing Elf's. Freshly Painted kitchen and bedrooms With Bright Lights. Tenants share the Utilities, Main Floor Unit 65%, Basement Unit 35%. (id:12178)
1242 Danforth Avenue
Toronto, Ontario
Own a piece of the Danforth! Retail on the ground floor and newly renovated, 3 bedroom apartment fully occupied by tenants and achieving market rents for both. Newly renovated retail space and fully usable basement. Basement has additional entrance from the laneway. The building includes newly refurbished facade. (id:12178)
121 Hollybrook Trail Trail
Kitchener, Ontario
The true definition of modern and class, Welcome to 121 Hollybrook Trail. Built in 2019 Stunning end unit condo townhouse with ample of natural light from all three sides, located in the highly desirable sub-division of Doon South in Forest Creek Area, Neighbourhood known for surrounded by green spaces, trails, great amenities, Schools & accessibility to HWY 401. Extremely Well Maintained Home With Meticulous Attention to Details And Luxury Upgrades, Pride Of Ownership Is Seen Throughout The House. Stunning Stonework and it's all brick on The Exterior will wow you immediately. The main level features attractive ceramic flooring in the welcoming foyer and beautiful engineered hardwood floors throughout the main level. You will fall in love with This modern kitchen which boasts electric wall mounted fireplace, granite countertops, plenty of cabinetry and storage, gorgeous back splash, all stainless steel appliances, island with built-in wine rack and upgraded granite sink! The dining room and living room, is a beautiful open space flooded with natural light, and California shutters with patio door to a 9'x17' private raised deck and enjoy the beautiful views with a morning cup of coffee. Upstairs the hardwood floors continue in the hallway which houses convenient bedroom level laundry. On this level you will have three generous size bedrooms and two full bath including the tranquil master suite which is exceptionally bright and boasts a large walk in closet and 3-piece ensuite with glass walk in shower and modern vanity with granite.The Look-out basement with large windows is unspoiled and awaits your personal touches and features a rough-in for a future washroom and cold room for plenty of extra storage. The House is freshly painted, Don't miss out on this opportunity- Book your showing today! Electrical board for 200 amps and rough-in for a plug for electrical cars in the garage (id:12178)

