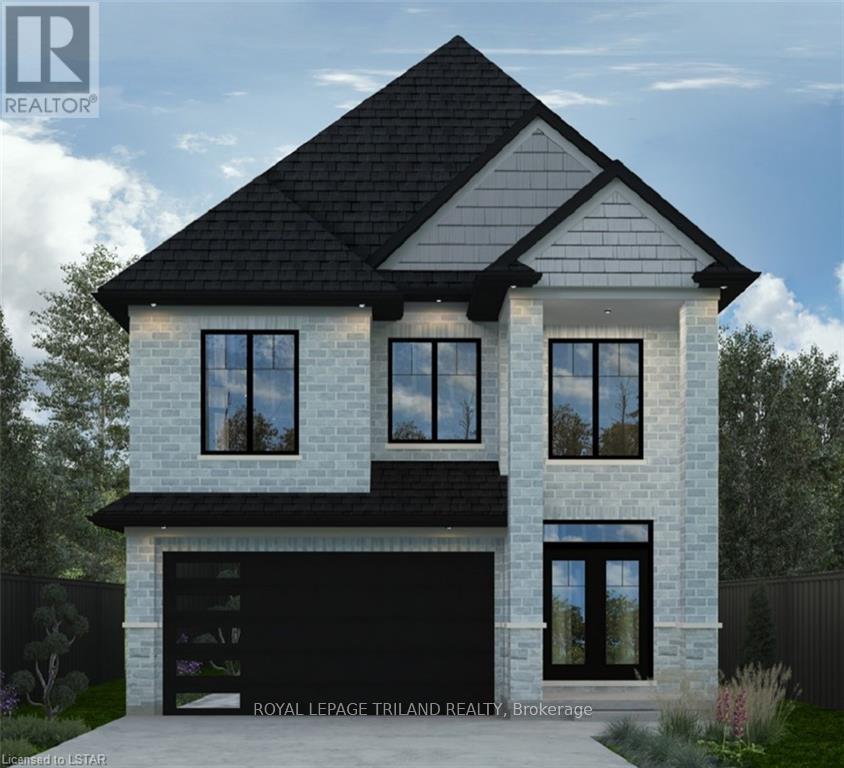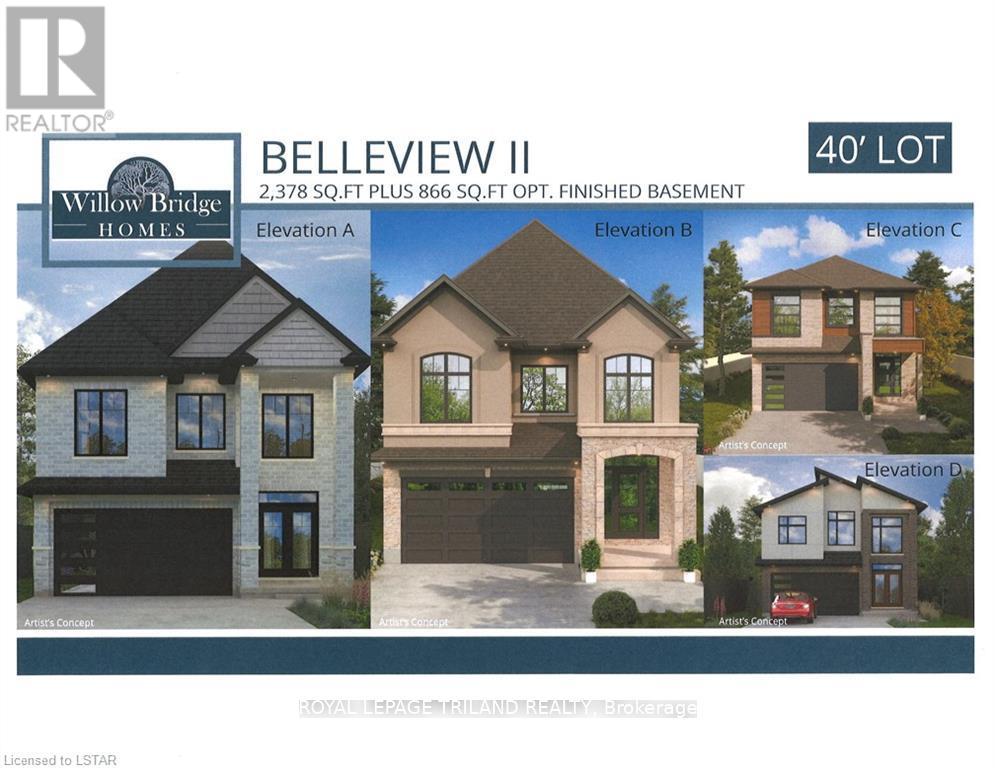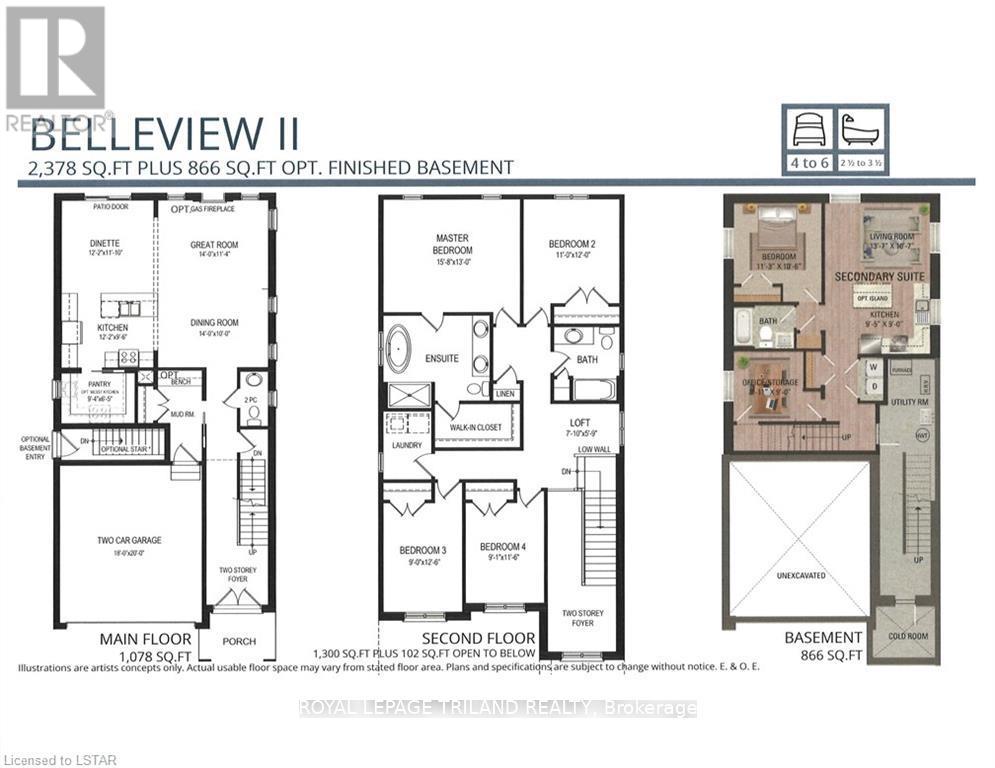4 Bedroom
3 Bathroom
Fireplace
Central Air Conditioning, Air Exchanger
Forced Air
$1,058,000
""NOW SELLING""- HEATHWOODS PHASE 4 - Located in LOVELY LAMBETH!\r\nTO BE BUILT -This Fabulous 4 bedroom , 2 Storey Home ( known as the BELLEVIEW 11 - ELEVATION A ) Features\r\n2378 Sq Ft + 102 Sq Ft Open to below of Quality Finishes Throughout! 9 Foot Ceilings on Main Floor!\r\n Choice of Granite or Quartz Countertops- 2 Storey Foyer- Customized Kitchen with Premium Cabinetry-\r\nHardwood Floors throughout Main Level & Second Level Hallway- Convenient 2nd Level Laundry .\r\nLower Level Unfinished- attached on the floor plan is showing “an Optional Layout†. \r\nGreat SOUTH Location!!- Close to Several Popular Amenities! Easy Access to the 401 & 402!\r\nExperience the Difference and Quality Built by: WILLOW BRIDGE HOMES (id:12178)
Property Details
|
MLS® Number
|
X8287262 |
|
Property Type
|
Single Family |
|
Neigbourhood
|
Talbot |
|
Community Name
|
South V |
|
Parking Space Total
|
4 |
Building
|
Bathroom Total
|
3 |
|
Bedrooms Above Ground
|
4 |
|
Bedrooms Total
|
4 |
|
Basement Type
|
Full |
|
Construction Style Attachment
|
Detached |
|
Cooling Type
|
Central Air Conditioning, Air Exchanger |
|
Exterior Finish
|
Vinyl Siding, Brick |
|
Fireplace Present
|
Yes |
|
Foundation Type
|
Concrete |
|
Heating Fuel
|
Natural Gas |
|
Heating Type
|
Forced Air |
|
Stories Total
|
2 |
|
Type
|
House |
|
Utility Water
|
Municipal Water |
Parking
Land
|
Acreage
|
No |
|
Sewer
|
Sanitary Sewer |
|
Size Irregular
|
40.03 X 111.55 Ft |
|
Size Total Text
|
40.03 X 111.55 Ft|under 1/2 Acre |
Rooms
| Level |
Type |
Length |
Width |
Dimensions |
|
Second Level |
Primary Bedroom |
4.78 m |
3.96 m |
4.78 m x 3.96 m |
|
Second Level |
Bedroom |
3.35 m |
3.66 m |
3.35 m x 3.66 m |
|
Second Level |
Bedroom |
2.74 m |
3.81 m |
2.74 m x 3.81 m |
|
Second Level |
Bedroom |
2.77 m |
3.51 m |
2.77 m x 3.51 m |
|
Second Level |
Loft |
2.39 m |
1.75 m |
2.39 m x 1.75 m |
|
Ground Level |
Kitchen |
3.71 m |
2.9 m |
3.71 m x 2.9 m |
|
Ground Level |
Eating Area |
3.71 m |
3.61 m |
3.71 m x 3.61 m |
|
Ground Level |
Dining Room |
4.27 m |
3.45 m |
4.27 m x 3.45 m |
|
Ground Level |
Great Room |
4.27 m |
3.45 m |
4.27 m x 3.45 m |
https://www.realtor.ca/real-estate/26830592/lot-89-heathwoods-avenue-london






