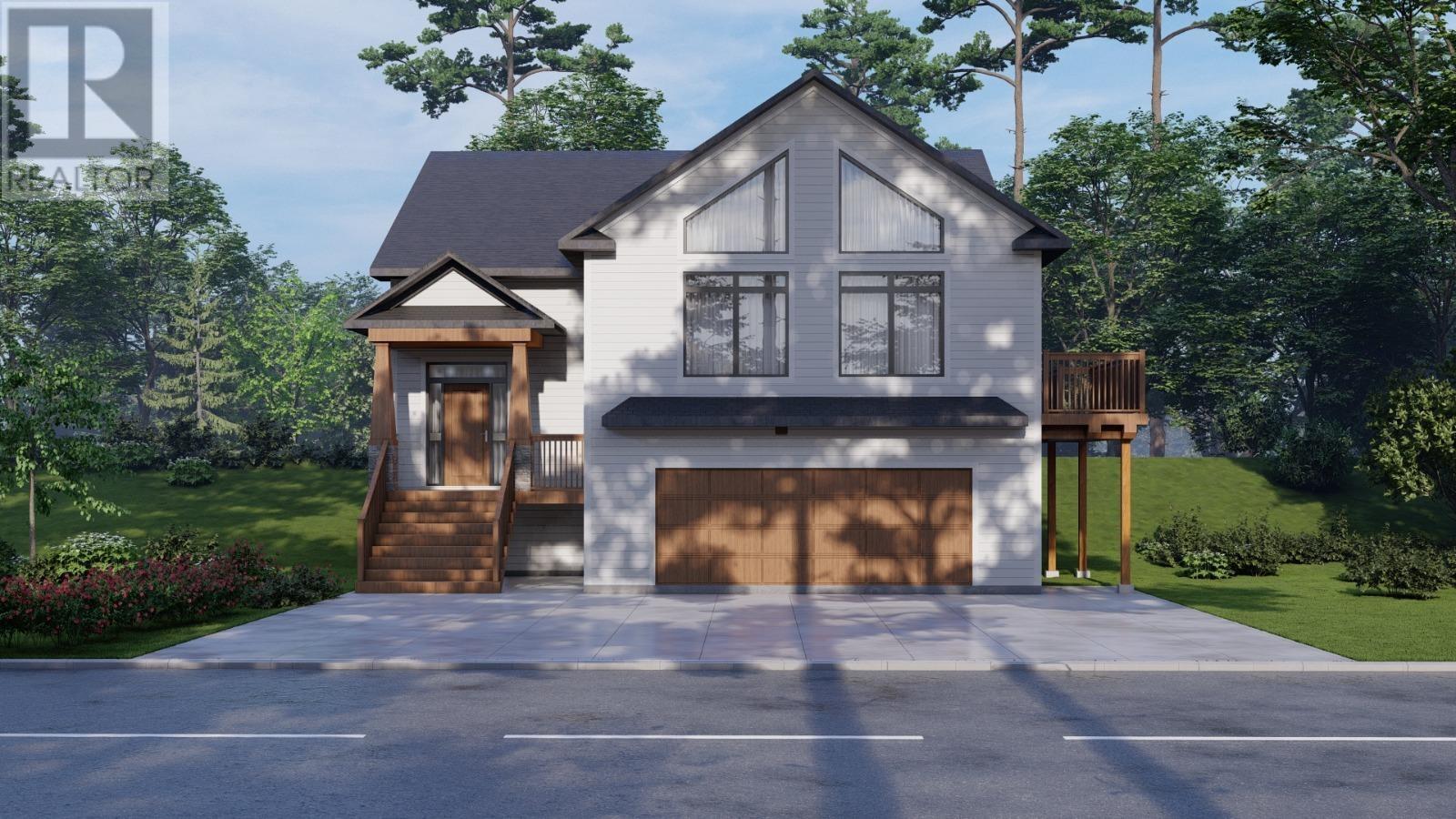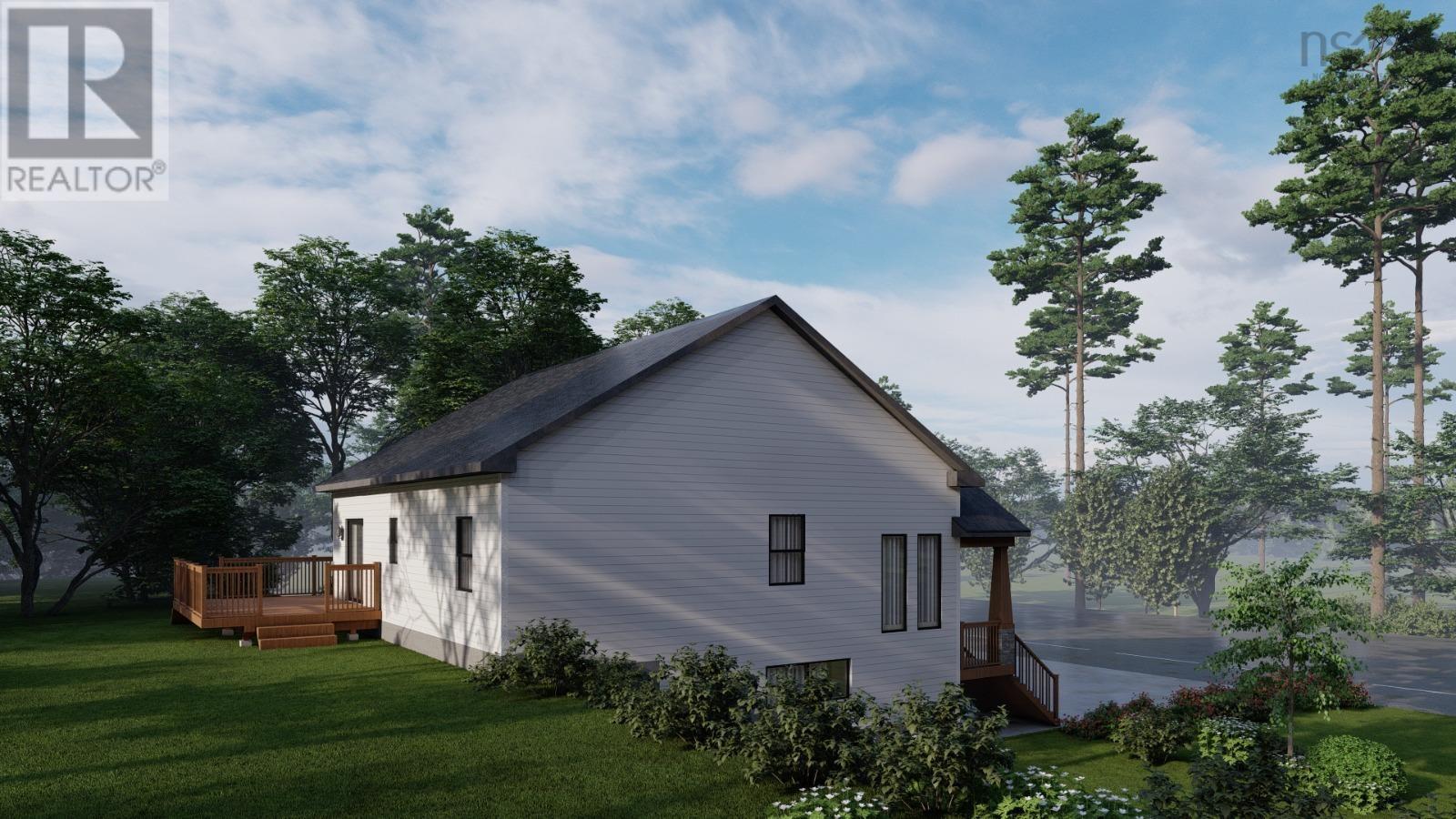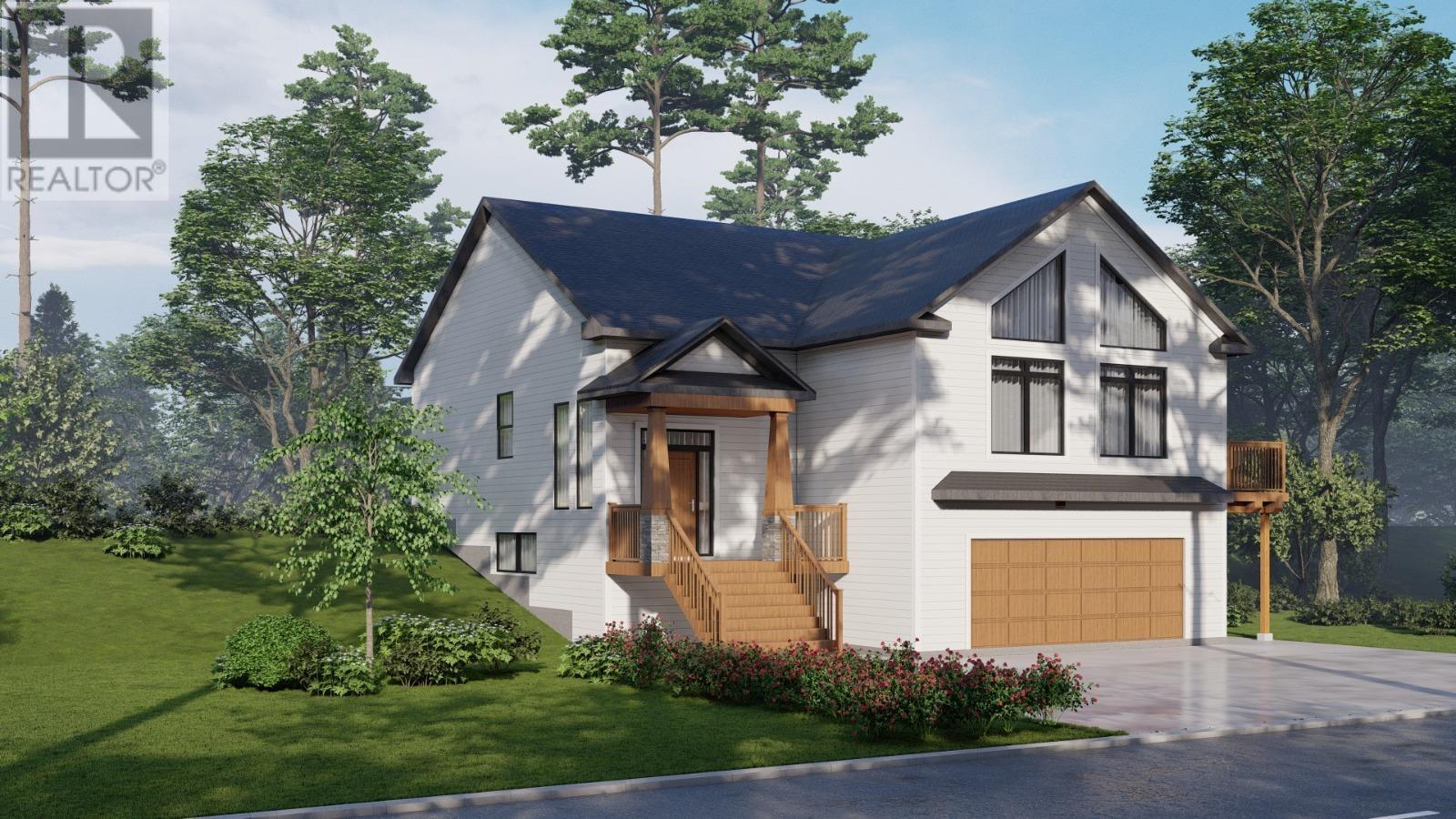4 Bedroom
3 Bathroom
Fireplace
Heat Pump
Acreage
$937,890
Indulge in the ultimate coastal living experience with this meticulously designed 4 bedroom, 3 full bath, two-level turnkey home package, crafted to captrue the stunning ocean views that stretch out before you. Designed and being built by award-winning Collins Homes, this home is a masterpeice of modern living. When one steps inside, you will be greeted by 9-foot ceilings on both levels and a vaulted great room highlighted with a fireplace and a wall of stacked windows. Step outside onto a sprawling outdoor living space off the great room that seamlessly blends with the horizon, where the sun meets the ocean in a breathtaking display. Large windows throughout the home not only flood the interior with natural light but also frame the breath-taking oceanviews. What sets this home apart is the ability to customize the floor plan to suit your lifestyle and preferances. Work with the builder's team to personalize every detail, from layout modifications to selecting premium finishes and eco-friendly features. The focus on quality craftsmanship and attention to detail come together to create a home that is truly your own in the new community at 'Shoreline Bluff' (id:12178)
Property Details
|
MLS® Number
|
202408741 |
|
Property Type
|
Single Family |
|
Community Name
|
Fox Point |
|
Amenities Near By
|
Golf Course, Park, Place Of Worship, Beach |
|
Community Features
|
School Bus |
|
Features
|
Wheelchair Access |
|
View Type
|
Ocean View |
Building
|
Bathroom Total
|
3 |
|
Bedrooms Above Ground
|
3 |
|
Bedrooms Below Ground
|
1 |
|
Bedrooms Total
|
4 |
|
Appliances
|
None |
|
Basement Type
|
None |
|
Construction Style Attachment
|
Detached |
|
Cooling Type
|
Heat Pump |
|
Exterior Finish
|
Stone, Vinyl |
|
Fireplace Present
|
Yes |
|
Flooring Type
|
Other |
|
Foundation Type
|
Poured Concrete, Concrete Slab |
|
Stories Total
|
1 |
|
Total Finished Area
|
2861 Sqft |
|
Type
|
House |
|
Utility Water
|
Drilled Well |
Parking
|
Garage
|
|
|
Attached Garage
|
|
|
Gravel
|
|
Land
|
Acreage
|
Yes |
|
Land Amenities
|
Golf Course, Park, Place Of Worship, Beach |
|
Sewer
|
Septic System |
|
Size Irregular
|
1.4737 |
|
Size Total
|
1.4737 Ac |
|
Size Total Text
|
1.4737 Ac |
Rooms
| Level |
Type |
Length |
Width |
Dimensions |
|
Basement |
Recreational, Games Room |
|
|
21.5 x 21.3 |
|
Basement |
Bath (# Pieces 1-6) |
|
|
3 pc |
|
Basement |
Den |
|
|
10.4 x 16.0 |
|
Basement |
Utility Room |
|
|
6.2 x 8.10 |
|
Main Level |
Living Room |
|
|
25 x 12 |
|
Main Level |
Dining Nook |
|
|
Combined |
|
Main Level |
Kitchen |
|
|
15.0 x 10.4 |
|
Main Level |
Primary Bedroom |
|
|
14.0 x 16.0 |
|
Main Level |
Bedroom |
|
|
11.0 x 11.6 |
|
Main Level |
Bedroom |
|
|
11.0 x 10.0 |
|
Main Level |
Ensuite (# Pieces 2-6) |
|
|
4pc |
|
Main Level |
Bath (# Pieces 1-6) |
|
|
3 pc |
https://www.realtor.ca/real-estate/26819962/lot-7-shoreline-bluff-lane-fox-point-fox-point






