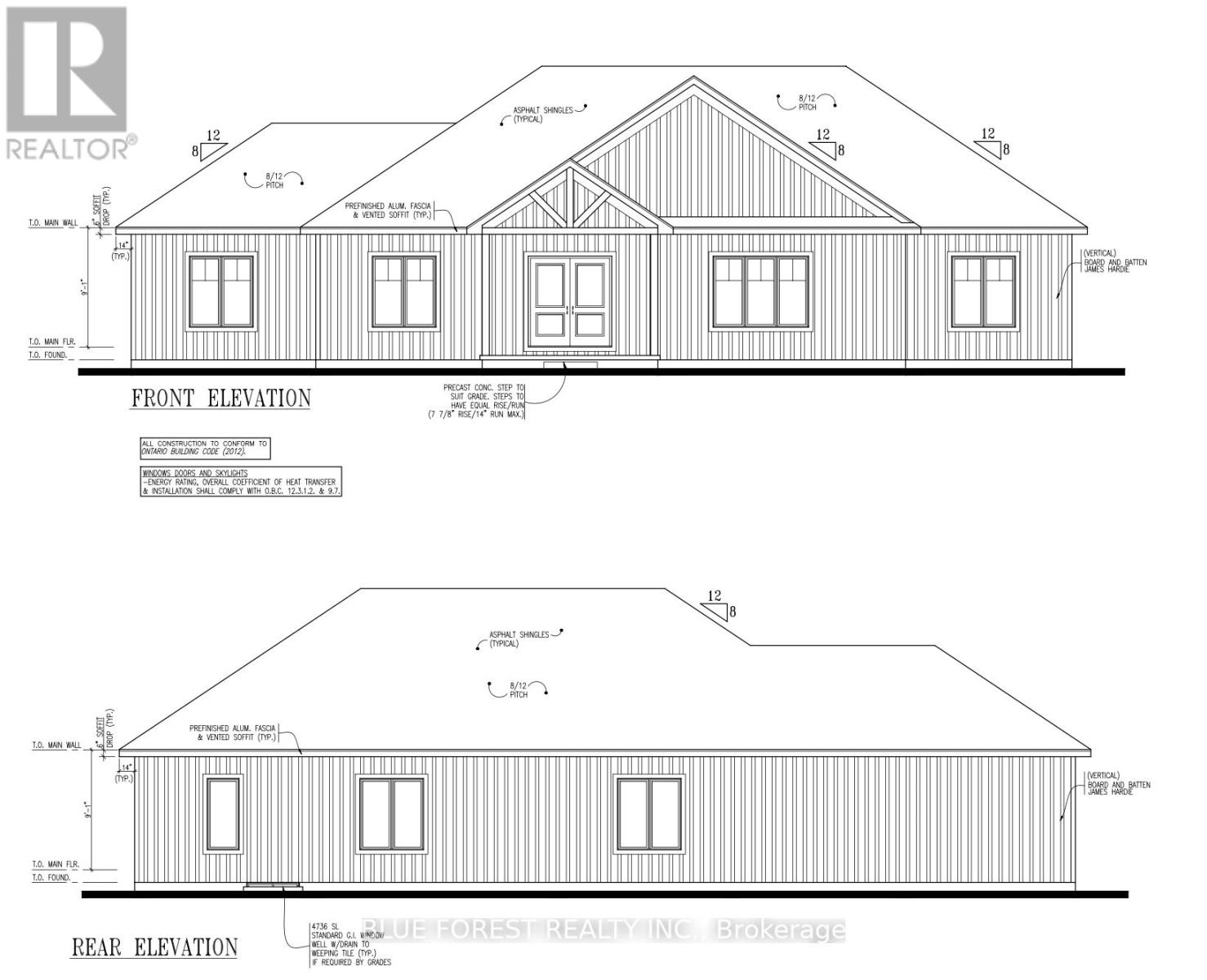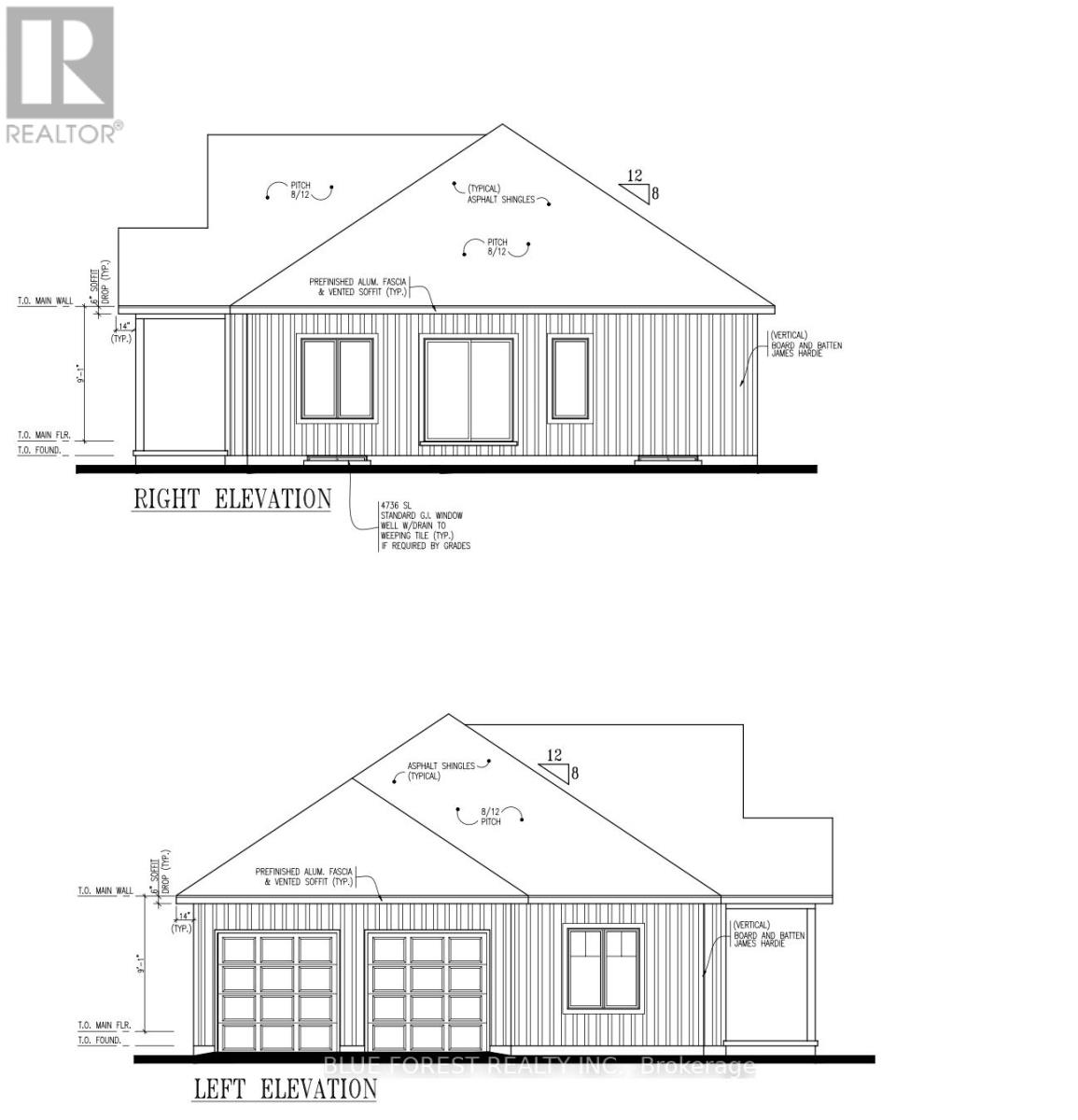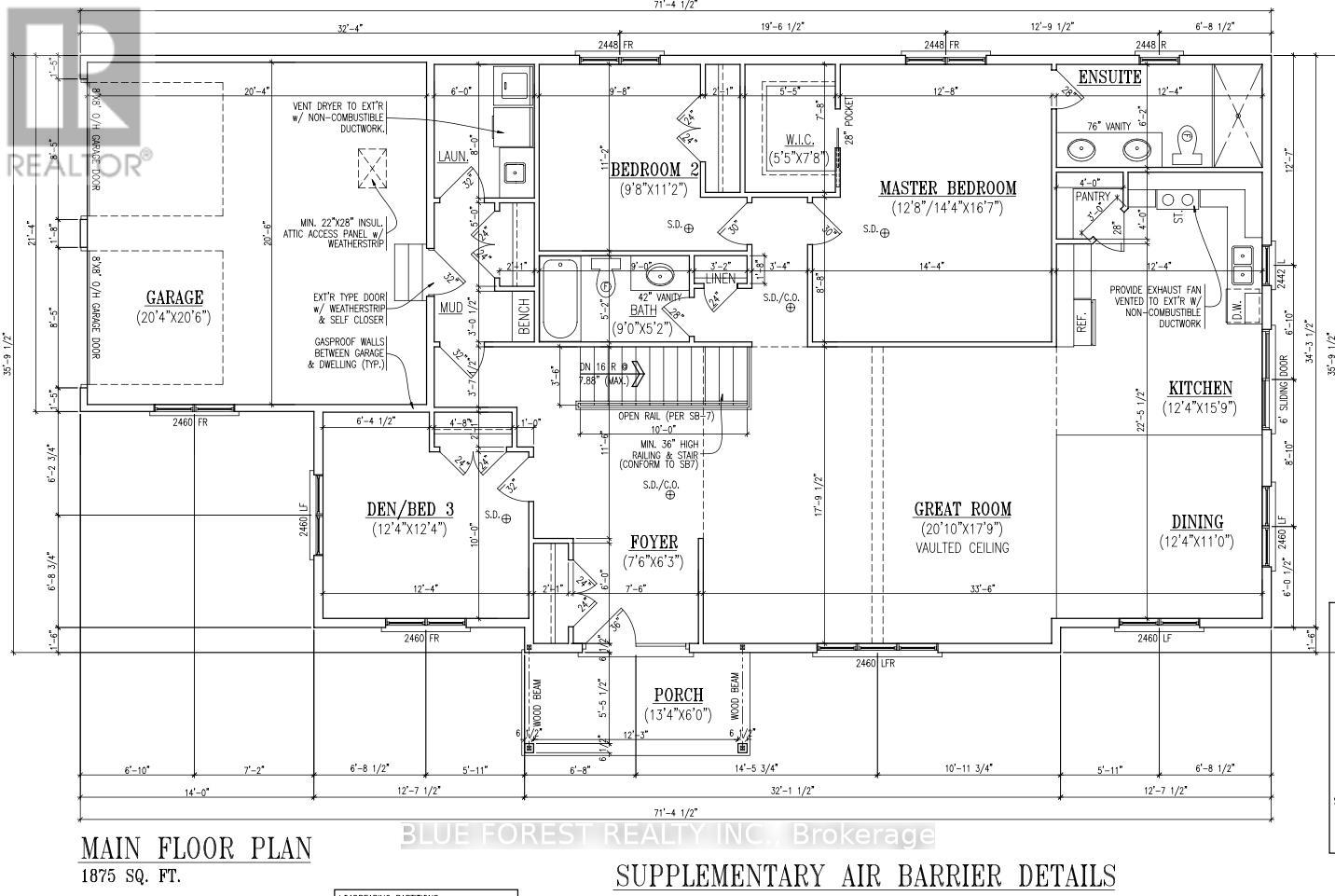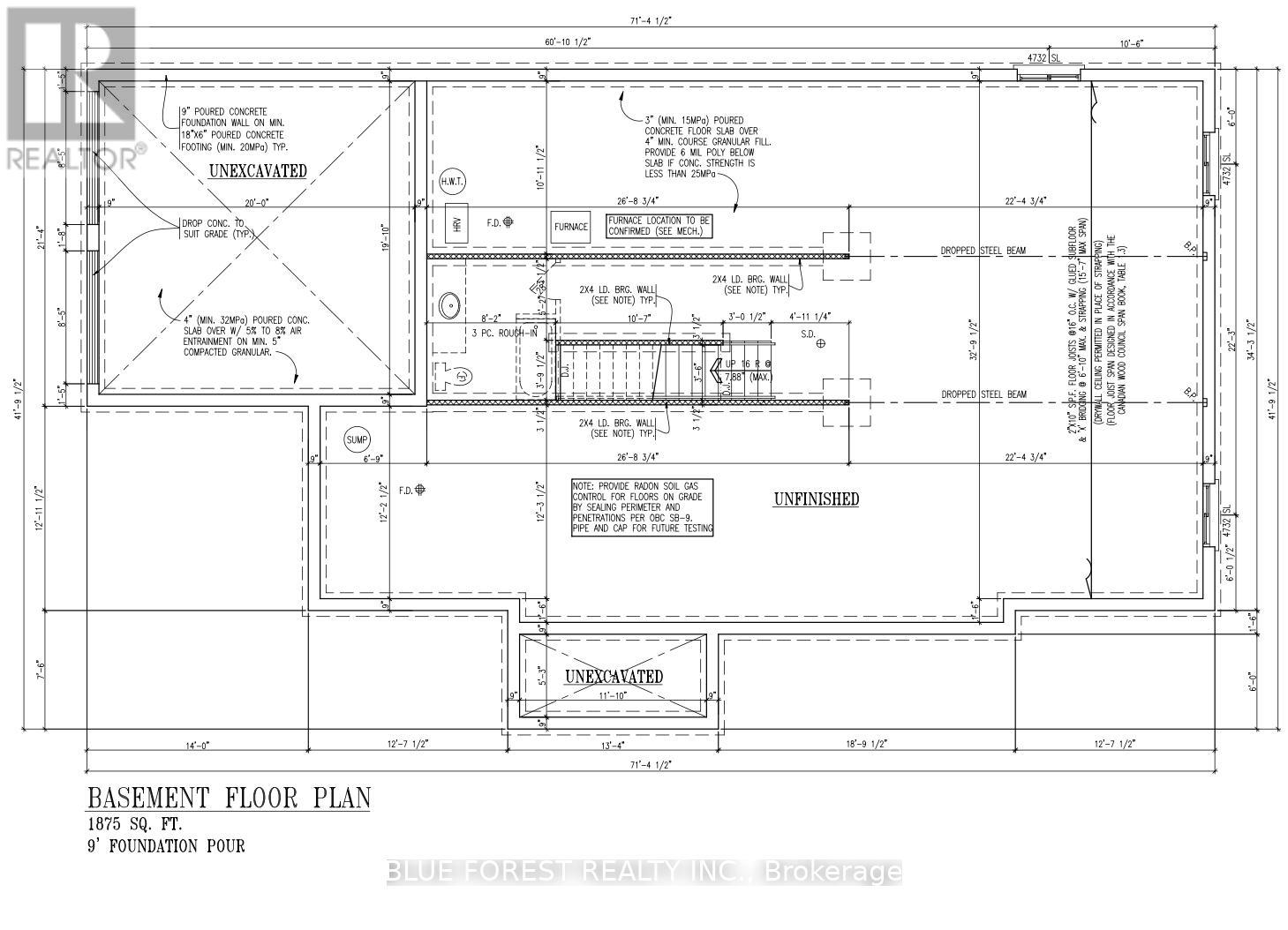3 Bedroom
2 Bathroom
Bungalow
Central Air Conditioning
Forced Air
$919,000
CUSTOM HOME IN TALBOTVILLE MEADOWS, THE NEWEST PREMIUM SUBDIVISION IN TALBOTVILLE!!! Patzer Homes is proud to present this custom built 1875 sq.ft. LUCAS executive home. One floor living at its best!!! Main floor features a bright & spacious floor plan w/ inside entry from the double attached garage. 3 bedrooms, 2 baths, large kitchen, open concept living/dining. Build your dream custom home in this Executive Style Development. HOME IS TO BE BUILT. VARIOUS DESIGNS AVAILABLE. MANY LOTS TO CHOOSE FROM, MANY CUSTOM OPTIONS, INQUIRE TODAY!!! **** EXTRAS **** to be built (id:12178)
Property Details
|
MLS® Number
|
X8314106 |
|
Property Type
|
Single Family |
|
Community Name
|
Talbotville |
|
Features
|
Flat Site |
|
Parking Space Total
|
4 |
Building
|
Bathroom Total
|
2 |
|
Bedrooms Above Ground
|
3 |
|
Bedrooms Total
|
3 |
|
Architectural Style
|
Bungalow |
|
Basement Development
|
Unfinished |
|
Basement Type
|
Full (unfinished) |
|
Construction Style Attachment
|
Detached |
|
Cooling Type
|
Central Air Conditioning |
|
Exterior Finish
|
Vinyl Siding |
|
Foundation Type
|
Poured Concrete |
|
Heating Fuel
|
Natural Gas |
|
Heating Type
|
Forced Air |
|
Stories Total
|
1 |
|
Type
|
House |
|
Utility Water
|
Municipal Water |
Parking
Land
|
Acreage
|
No |
|
Sewer
|
Sanitary Sewer |
|
Size Irregular
|
53.61 X 120.57 Ft |
|
Size Total Text
|
53.61 X 120.57 Ft|under 1/2 Acre |
Rooms
| Level |
Type |
Length |
Width |
Dimensions |
|
Main Level |
Foyer |
2.29 m |
1.91 m |
2.29 m x 1.91 m |
|
Main Level |
Great Room |
6.35 m |
5.41 m |
6.35 m x 5.41 m |
|
Main Level |
Dining Room |
3.76 m |
3.35 m |
3.76 m x 3.35 m |
|
Main Level |
Kitchen |
3.76 m |
4.8 m |
3.76 m x 4.8 m |
|
Main Level |
Bedroom |
3.76 m |
3.76 m |
3.76 m x 3.76 m |
|
Main Level |
Bedroom 2 |
3.76 m |
3.76 m |
3.76 m x 3.76 m |
|
Main Level |
Bedroom 3 |
2.95 m |
3.4 m |
2.95 m x 3.4 m |
|
Main Level |
Bathroom |
3.77 m |
1.89 m |
3.77 m x 1.89 m |
|
Main Level |
Bathroom |
2.74 m |
1.58 m |
2.74 m x 1.58 m |
|
Main Level |
Laundry Room |
1.83 m |
2.44 m |
1.83 m x 2.44 m |
https://www.realtor.ca/real-estate/26859176/lot-63-optimist-drive-southwold-talbotville







