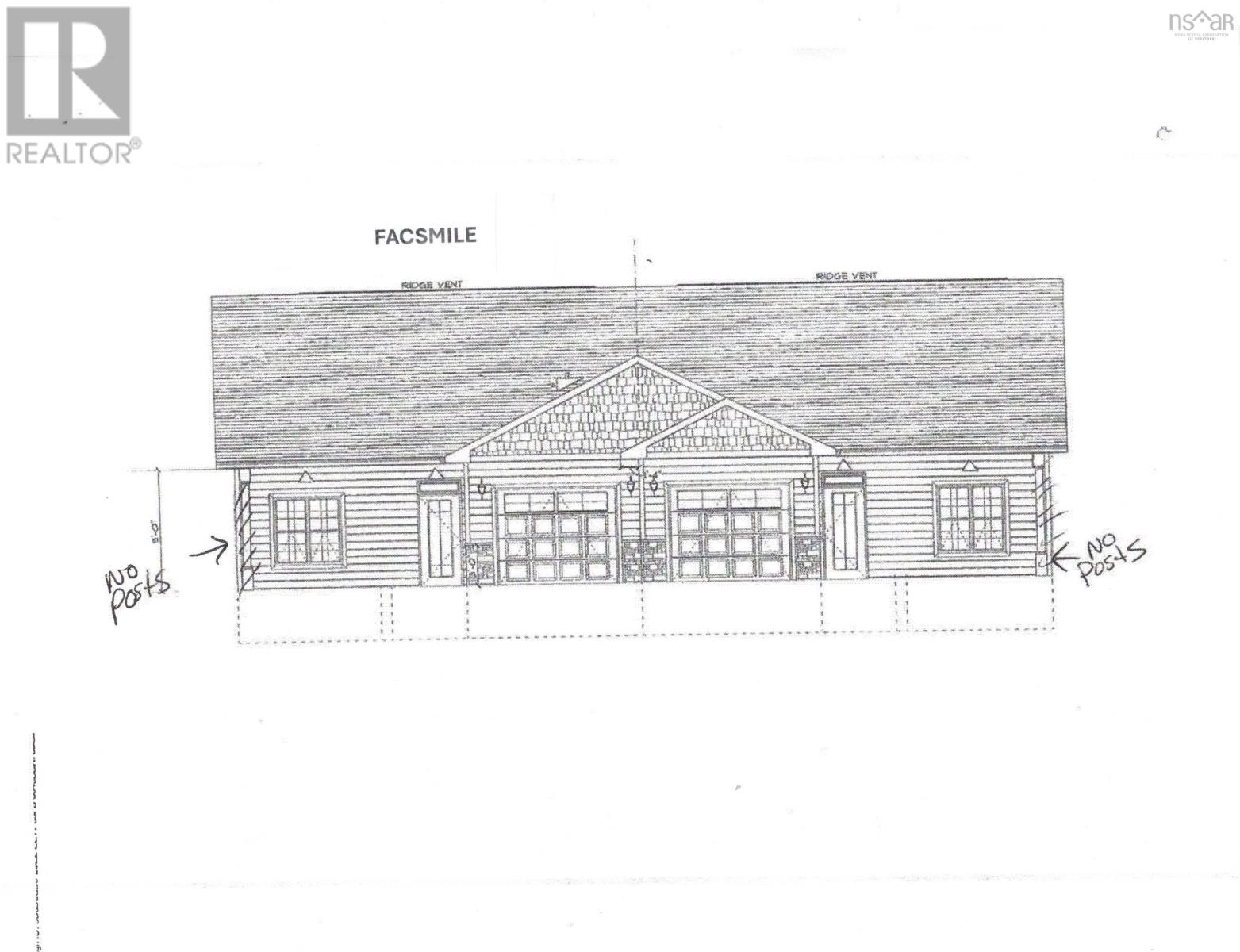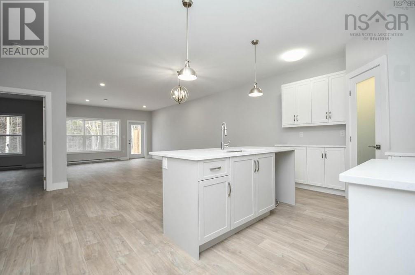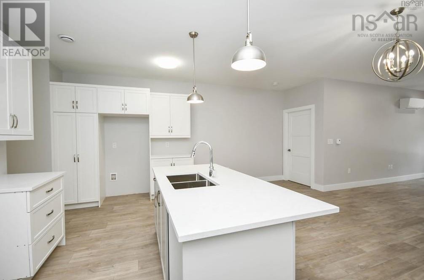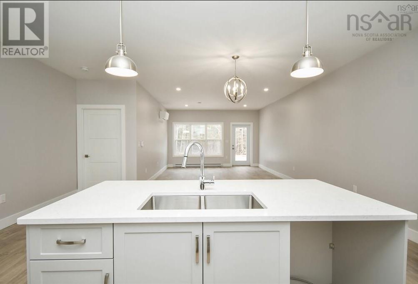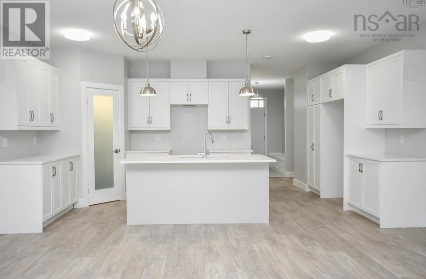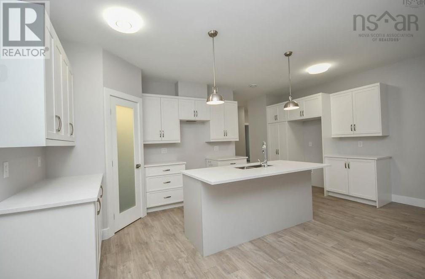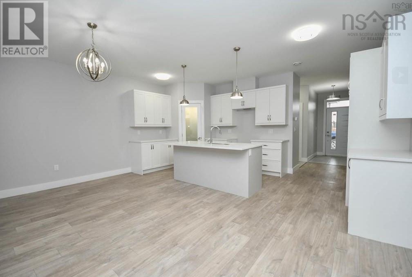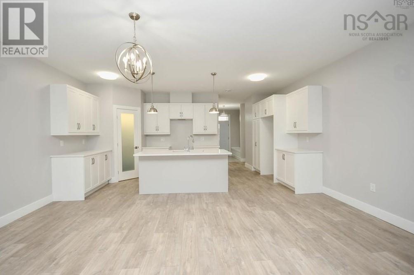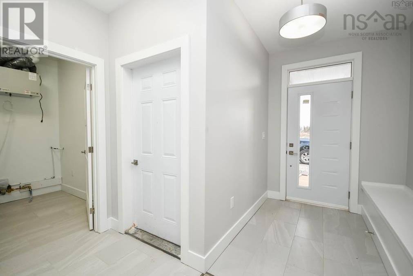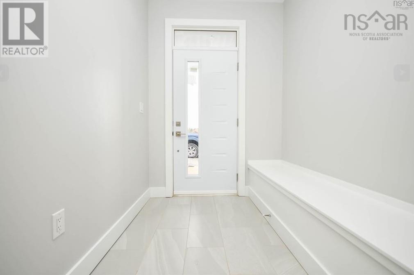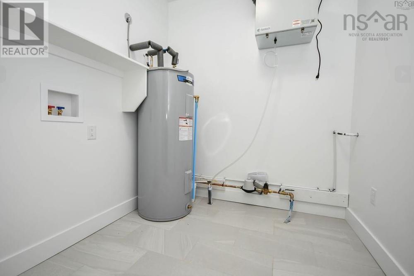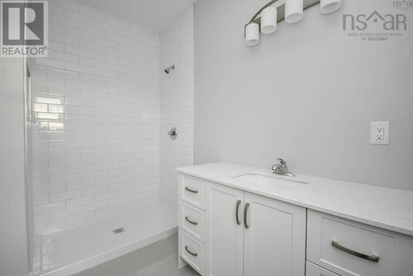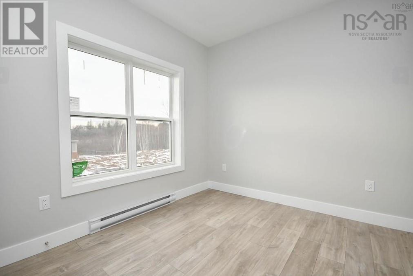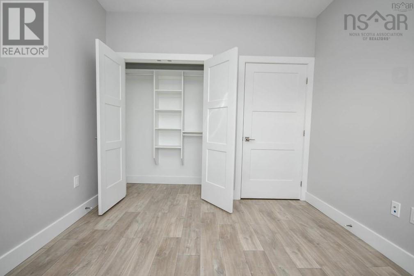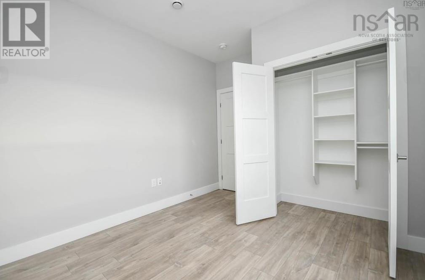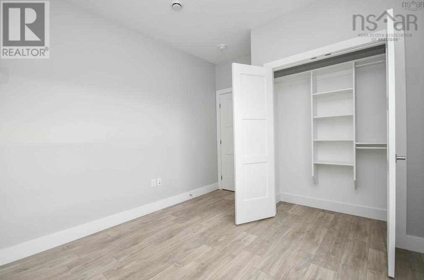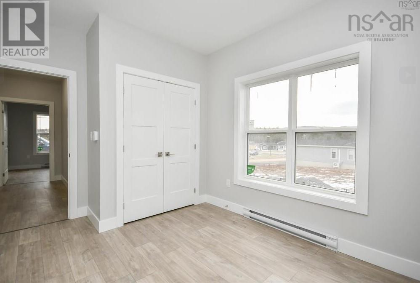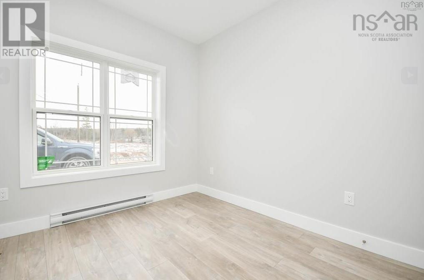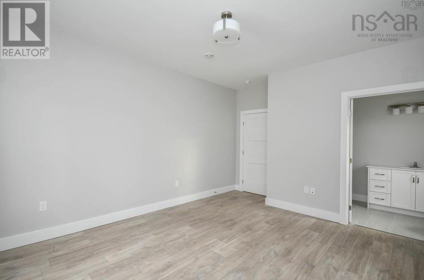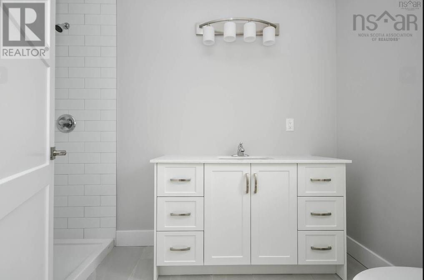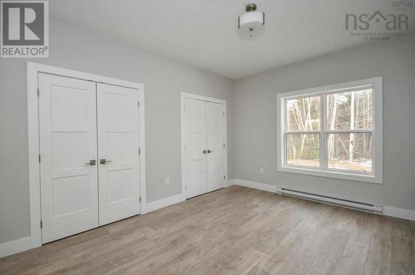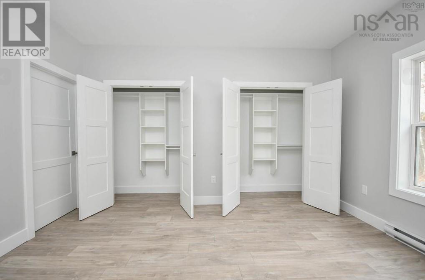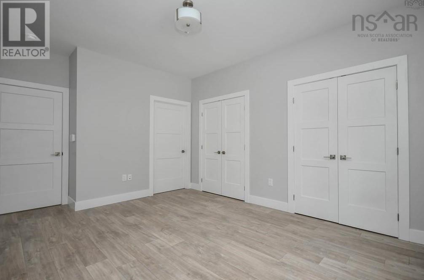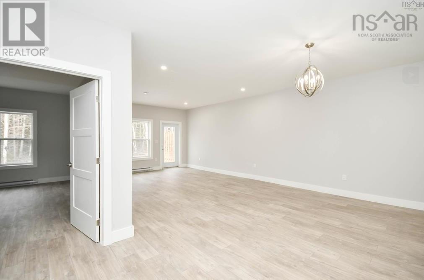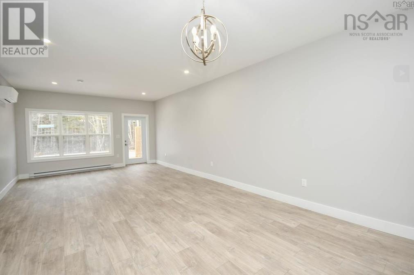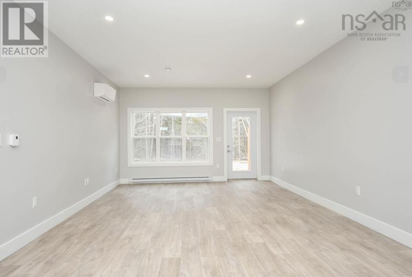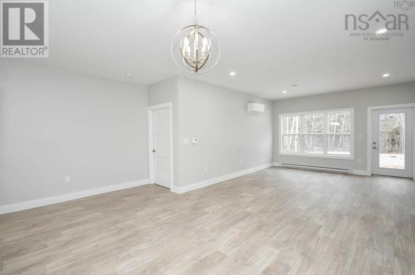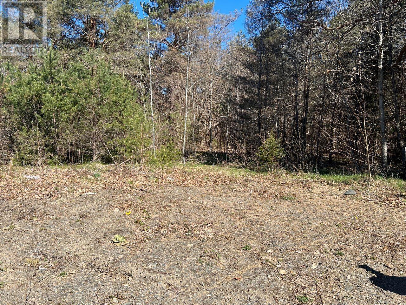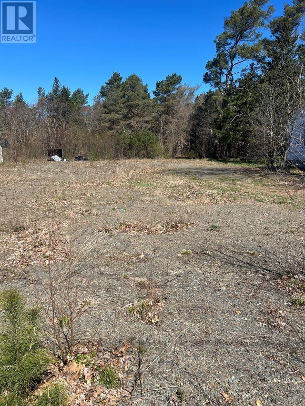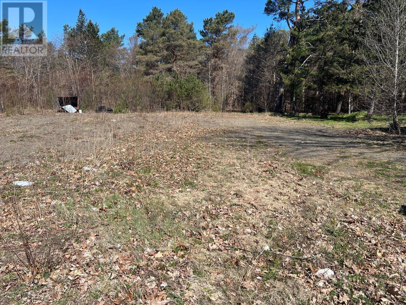3 Bedroom
2 Bathroom
Character
Heat Pump
Landscaped
$479,900
Presenting gorgeous 3 bedroom, 2 full bath, slab on grade bungalow with bright open concept floor plan, 9 foot ceilings! You will love the large kitchen with pantry, beautiful white cabinets, center island and quartz counter tops, spacious bright large living/dining area with pot lights & includes one ductless heat pump, walk out to your private backyard, large primary bedroom features lovely 1-3 pc en-suite and double closets, 2 there bright large bedrooms and another 1-4pc bathroom, all laminate flooring through out the home and ceramic, utility & laundry room, built-in garage with storage area completes this amazing home. We have a standard package for you to make it bright and cheery. If your looking to downsize and want one floor living you can pick all your flooring, paint colours, fixtures to make it your own, let us help you build your home. Beautiful community, right across from Avery's farm market, minutes from CFB Greenwood and Hwy access and so much more in this beautiful community. If you would like to see what this home is going to look like finished or come have a look we have a base model and an upgraded model in Three Mile Plains, you can look up 145A Kingston Court & 145B Kingston Court, we have them open every Sunday 2-4 or call for your private viewing. Finished Pictures on this is from our Model so you can see the finishes. (id:12178)
Property Details
|
MLS® Number
|
202408642 |
|
Property Type
|
Single Family |
|
Community Name
|
Kingston |
|
Amenities Near By
|
Golf Course, Shopping, Place Of Worship |
|
Community Features
|
Recreational Facilities |
|
Features
|
Level |
Building
|
Bathroom Total
|
2 |
|
Bedrooms Above Ground
|
3 |
|
Bedrooms Total
|
3 |
|
Appliances
|
None |
|
Architectural Style
|
Character |
|
Basement Type
|
None |
|
Construction Style Attachment
|
Semi-detached |
|
Cooling Type
|
Heat Pump |
|
Exterior Finish
|
Stone, Vinyl |
|
Flooring Type
|
Other |
|
Foundation Type
|
Concrete Slab |
|
Stories Total
|
1 |
|
Total Finished Area
|
1459 Sqft |
|
Type
|
House |
|
Utility Water
|
Drilled Well, Shared Well |
Parking
Land
|
Acreage
|
No |
|
Land Amenities
|
Golf Course, Shopping, Place Of Worship |
|
Landscape Features
|
Landscaped |
|
Sewer
|
Municipal Sewage System |
|
Size Irregular
|
0.1291 |
|
Size Total
|
0.1291 Ac |
|
Size Total Text
|
0.1291 Ac |
Rooms
| Level |
Type |
Length |
Width |
Dimensions |
|
Main Level |
Living Room |
|
|
14 x 14 |
|
Main Level |
Dining Room |
|
|
14 x 12 |
|
Main Level |
Kitchen |
|
|
18.4 x 8.10 |
|
Main Level |
Bath (# Pieces 1-6) |
|
|
1-4pc |
|
Main Level |
Primary Bedroom |
|
|
14 x 11 |
|
Main Level |
Ensuite (# Pieces 2-6) |
|
|
1-3pc |
|
Main Level |
Bedroom |
|
|
10 x 10 |
|
Main Level |
Bedroom |
|
|
10 x 10 |
https://www.realtor.ca/real-estate/26815329/lot-2a-main-street-kingston-kingston

