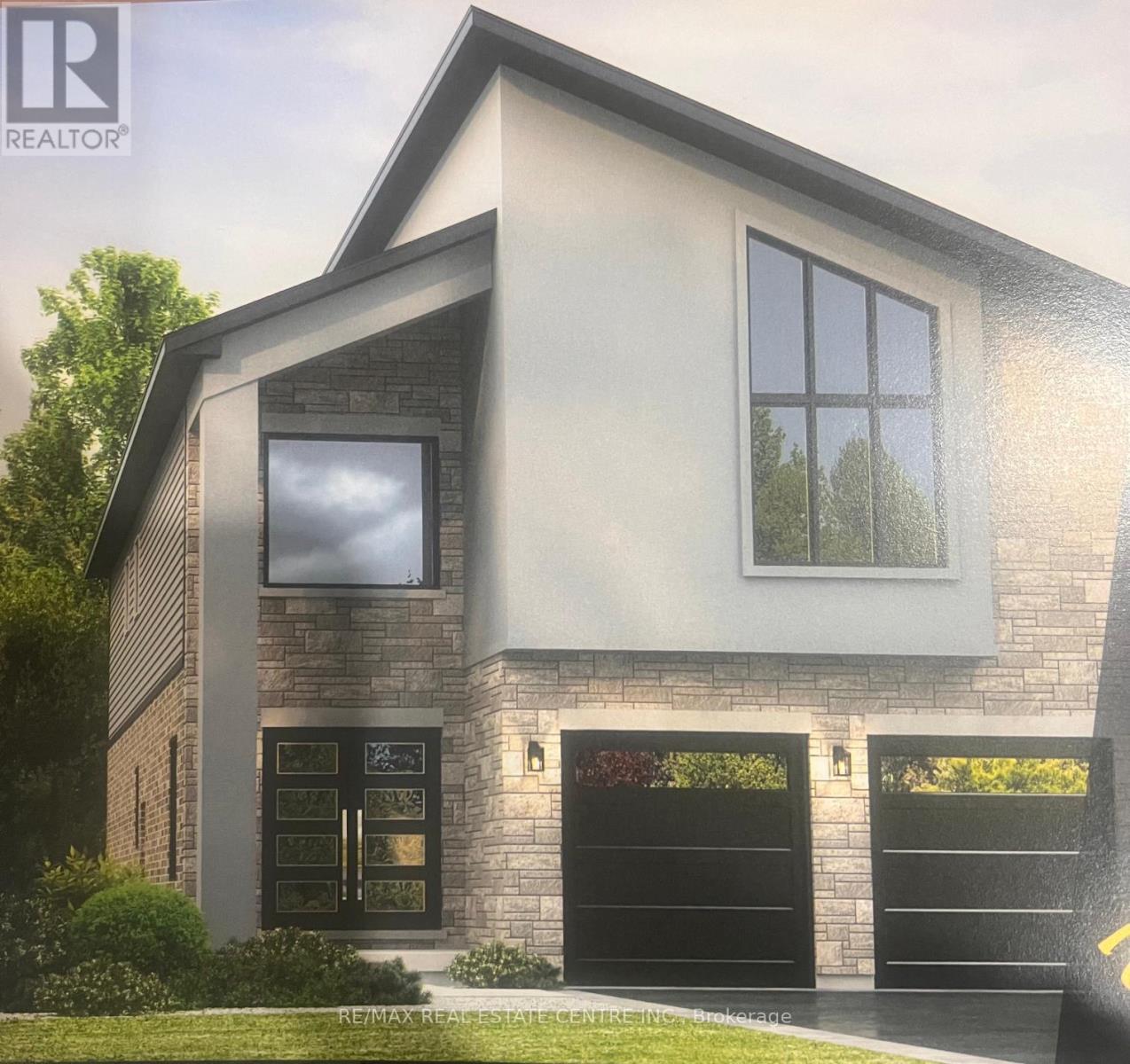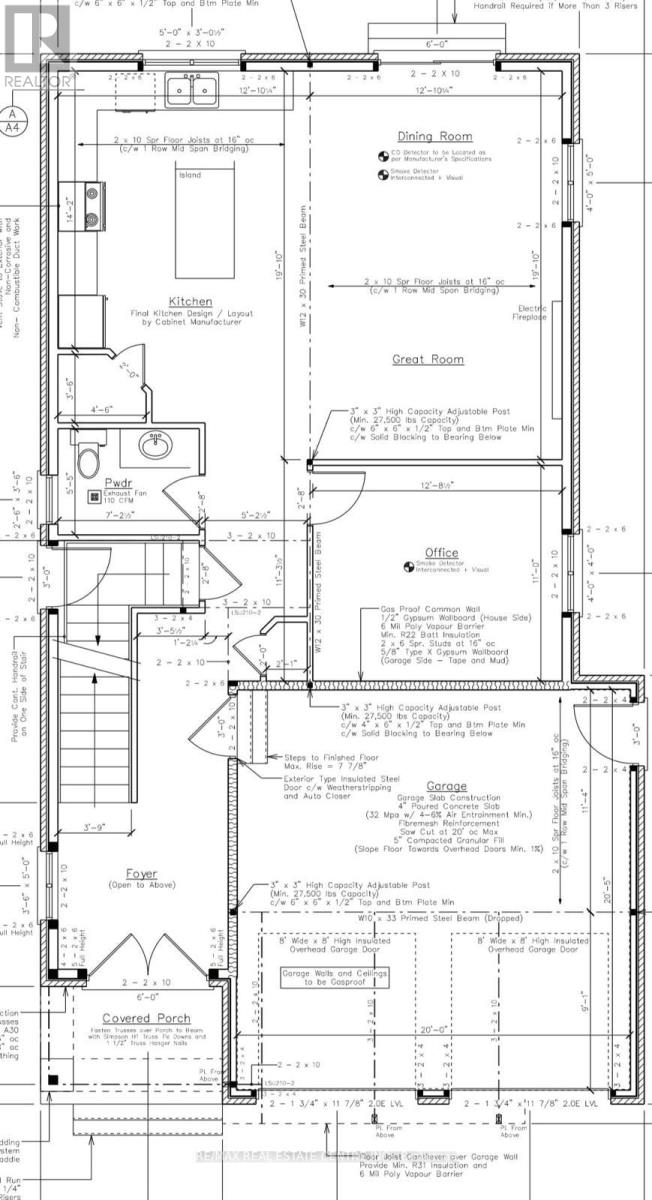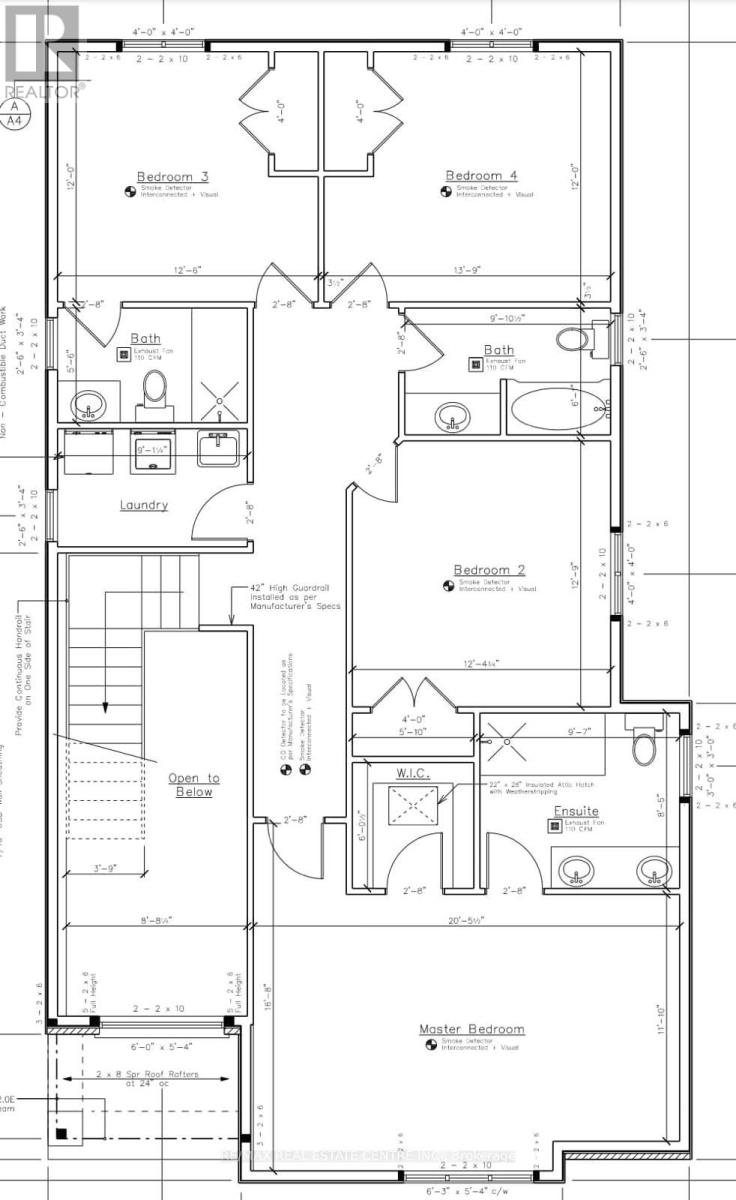4 Bedroom
4 Bathroom
Fireplace
Central Air Conditioning
Forced Air
$1,060,000
Simply Gorgeous NEW HOMES(@A Top & Most Sought After Area In London)((**RAVINE WALKOUT LOTS**A Rare Find)) Gorgeous Brand New Home With (*OPTIONAL: Finished 1+1 Bedroom Basement Apartment *Separate Entrance* $$$$$$ In Mortgage Support..!! 1 + 1 Kitchen,2 Separate Laundry R/I*) Fully Loaded: 2 Master Bedrooms (1 With 4Pc Luxury Ensuite) 2nd with 3pc, Bedroom 3 & 4 have Shared 5 pc Semi-Ensuite (Jack & Jill). Extended Big Modern Kitchen with Custom Cabinets, Eat In Kitchen W/ Extended Breakfast Island, Big Extended Pantry With Lots Of Closets, Dining Area Adjoining Kitchen W/O To Patio, Electric Fireplace, Washroom with Custom Cabinetry, Single Lever Faucets, Glass Shower As Per Plan, 12 x 24 Tiles, $1500 Lighting Allowance, Valance Lighting in Kitchen, 35 Pot Lights, Decora Light Switches, Rough-in for all Major Appliances, All Coloured Windows, Garage Drywalled and Taped Roll-up Insulated Garage Doors, Separate Entrance & Oversized Basement Windows(4x3), 30Yr Limited Warranty Shingle **** EXTRAS **** 24 x 24 Tiles & 9 ft California Ceilings on Main Floor, Choice of Granite/Quartz Countertops Throughout, Wide Engineered Hardwood Floors, Matching Oak Stairs with Iron Pickets, 200 Amp Electrical, Oversized 5 1/2 Baseboards & Casings 3 1/2. (id:12178)
Property Details
|
MLS® Number
|
X8064010 |
|
Property Type
|
Single Family |
|
Neigbourhood
|
Jackson |
|
Parking Space Total
|
4 |
Building
|
Bathroom Total
|
4 |
|
Bedrooms Above Ground
|
4 |
|
Bedrooms Total
|
4 |
|
Basement Features
|
Walk Out |
|
Basement Type
|
Full |
|
Construction Style Attachment
|
Detached |
|
Cooling Type
|
Central Air Conditioning |
|
Exterior Finish
|
Stone, Vinyl Siding |
|
Fireplace Present
|
Yes |
|
Heating Fuel
|
Natural Gas |
|
Heating Type
|
Forced Air |
|
Stories Total
|
2 |
|
Type
|
House |
|
Utility Water
|
Municipal Water |
Parking
Land
|
Acreage
|
No |
|
Sewer
|
Sanitary Sewer |
|
Size Irregular
|
40 X 110 Ft ; Premium(ravine Walkout) Fronts Onto Park |
|
Size Total Text
|
40 X 110 Ft ; Premium(ravine Walkout) Fronts Onto Park |
Rooms
| Level |
Type |
Length |
Width |
Dimensions |
|
Second Level |
Primary Bedroom |
|
|
Measurements not available |
|
Second Level |
Bedroom 2 |
|
|
Measurements not available |
|
Second Level |
Bedroom 3 |
|
|
Measurements not available |
|
Second Level |
Bedroom 4 |
|
|
Measurements not available |
|
Second Level |
Laundry Room |
|
|
Measurements not available |
|
Main Level |
Great Room |
|
|
Measurements not available |
|
Main Level |
Dining Room |
|
|
Measurements not available |
|
Main Level |
Kitchen |
|
|
Measurements not available |
|
Main Level |
Office |
|
|
Measurements not available |
https://www.realtor.ca/real-estate/26508741/lot-26-darnley-boulevard-london






