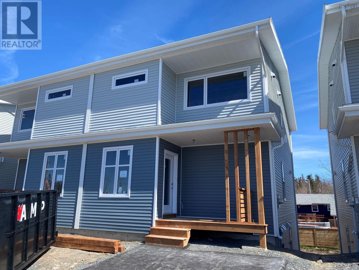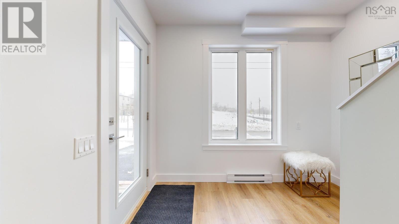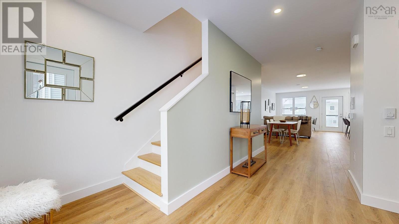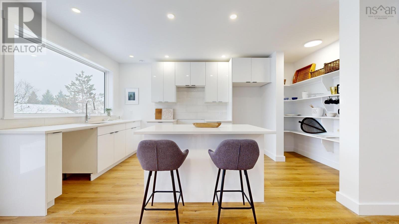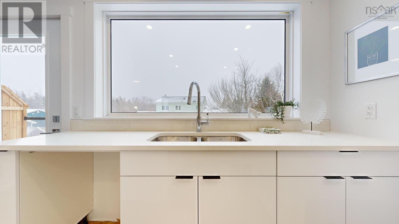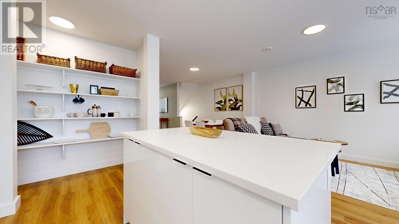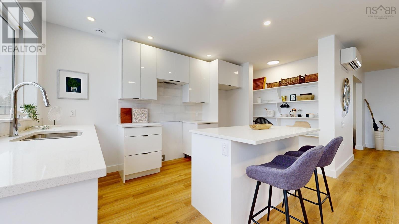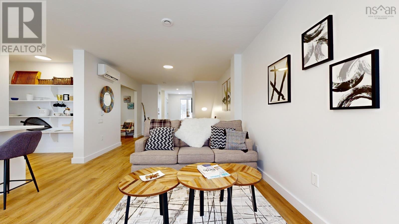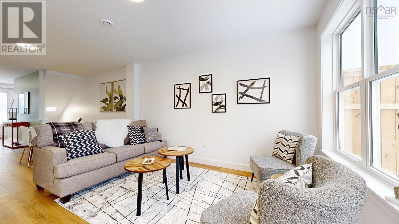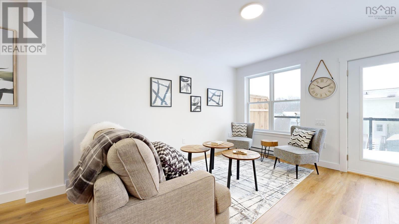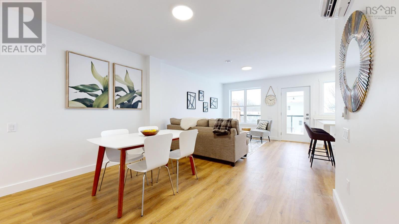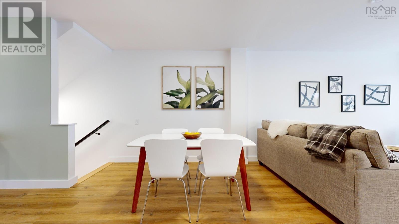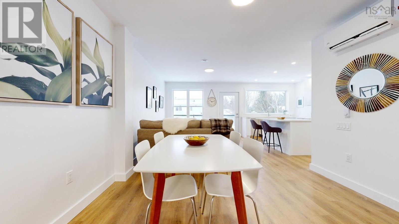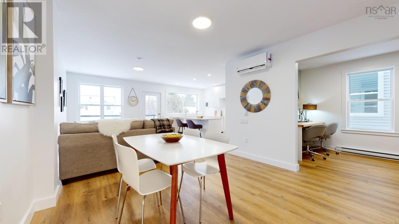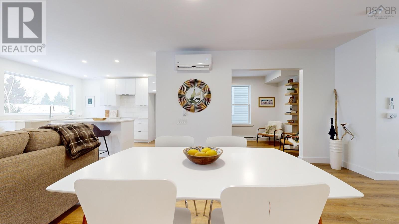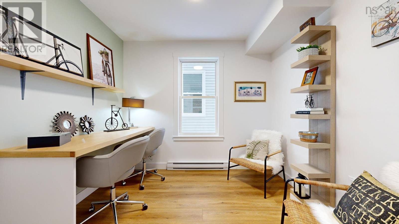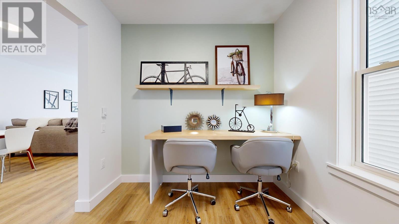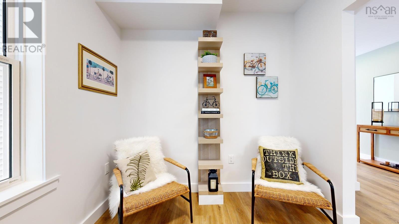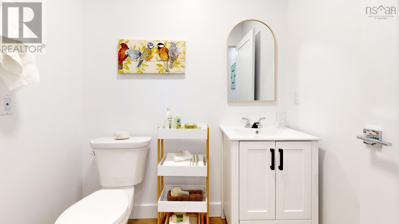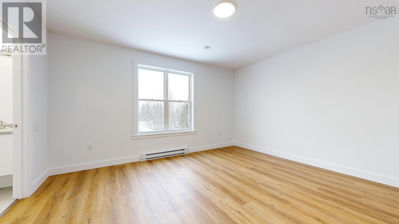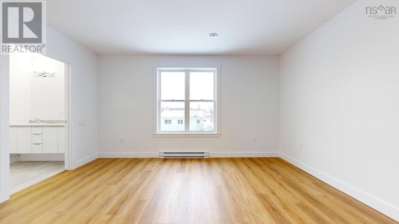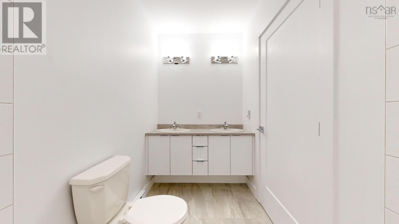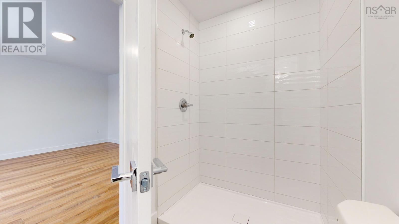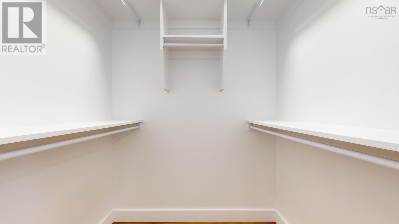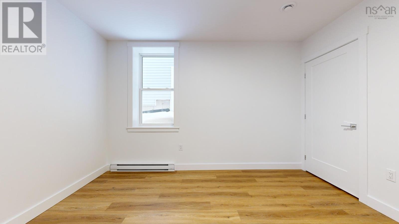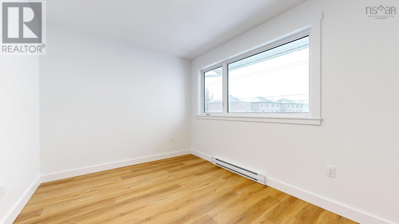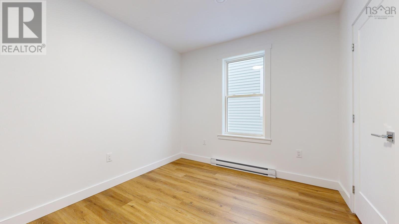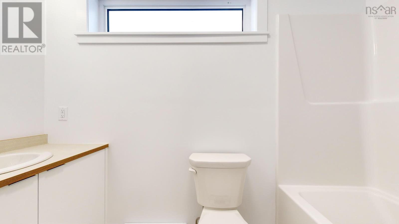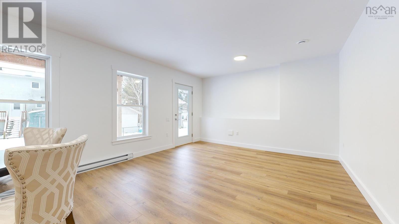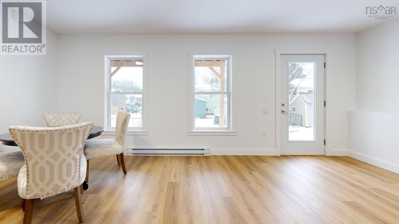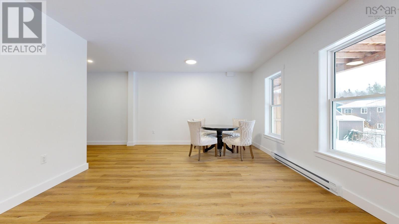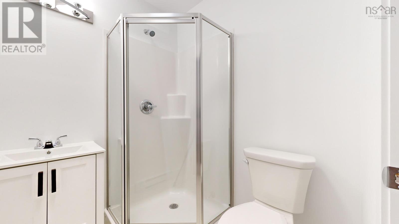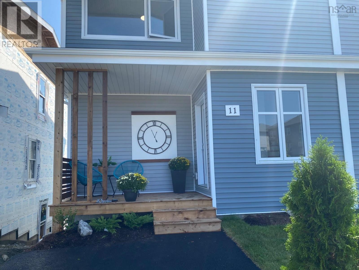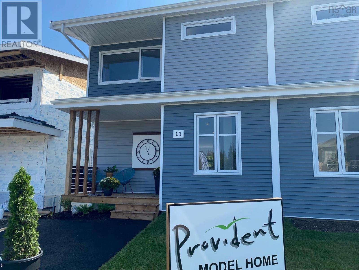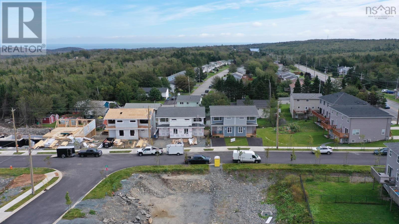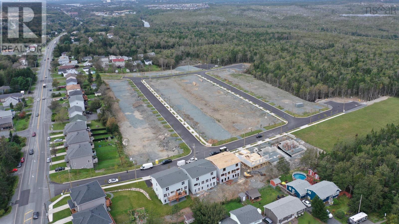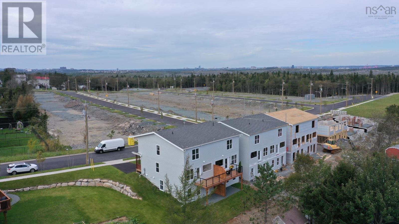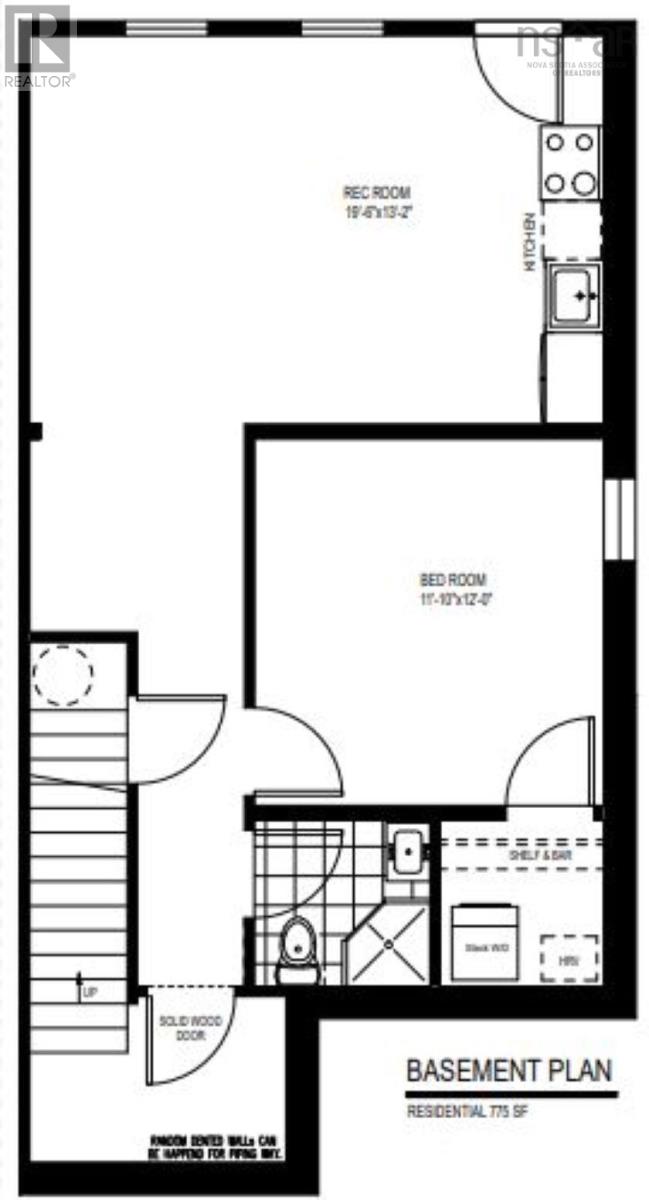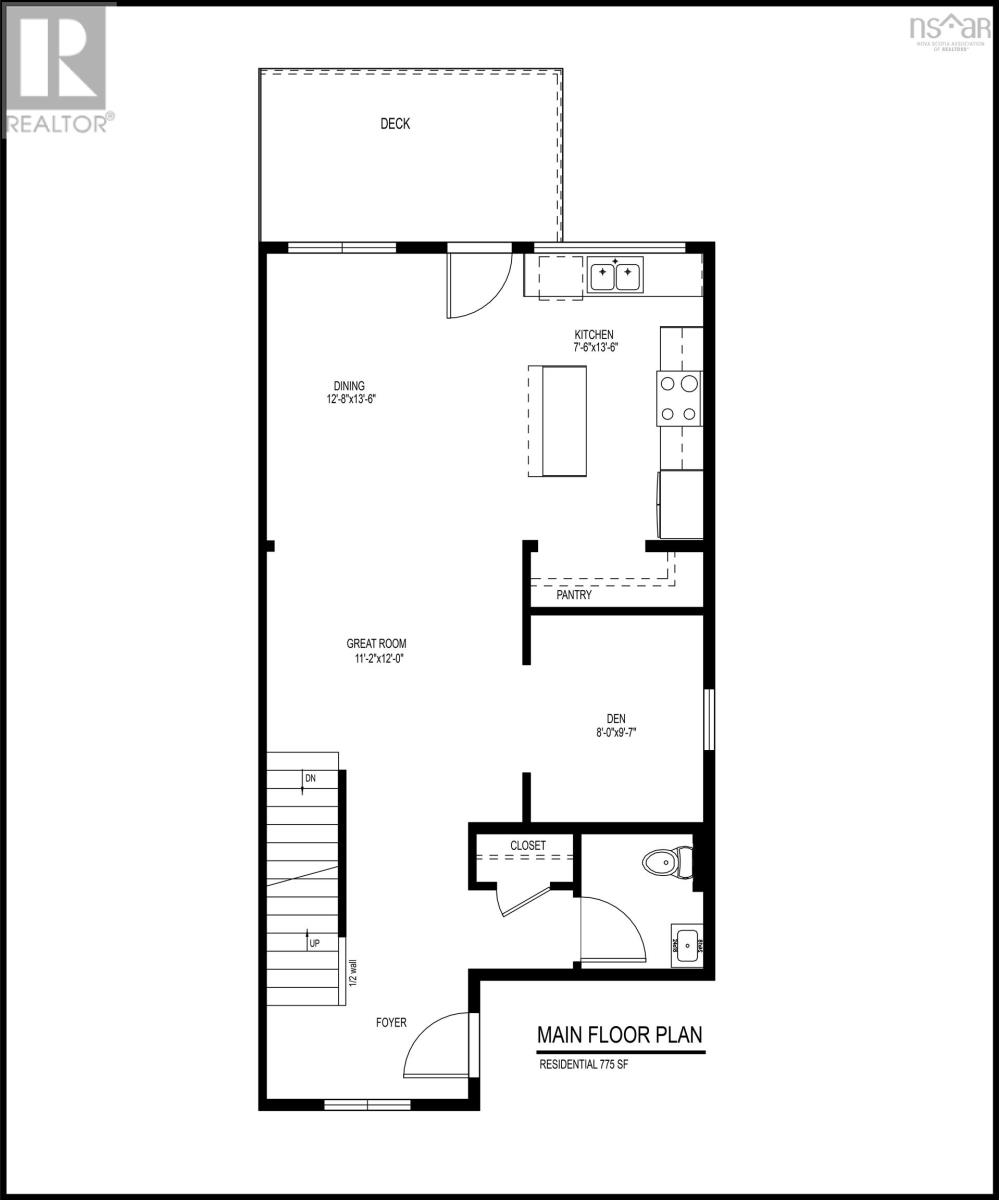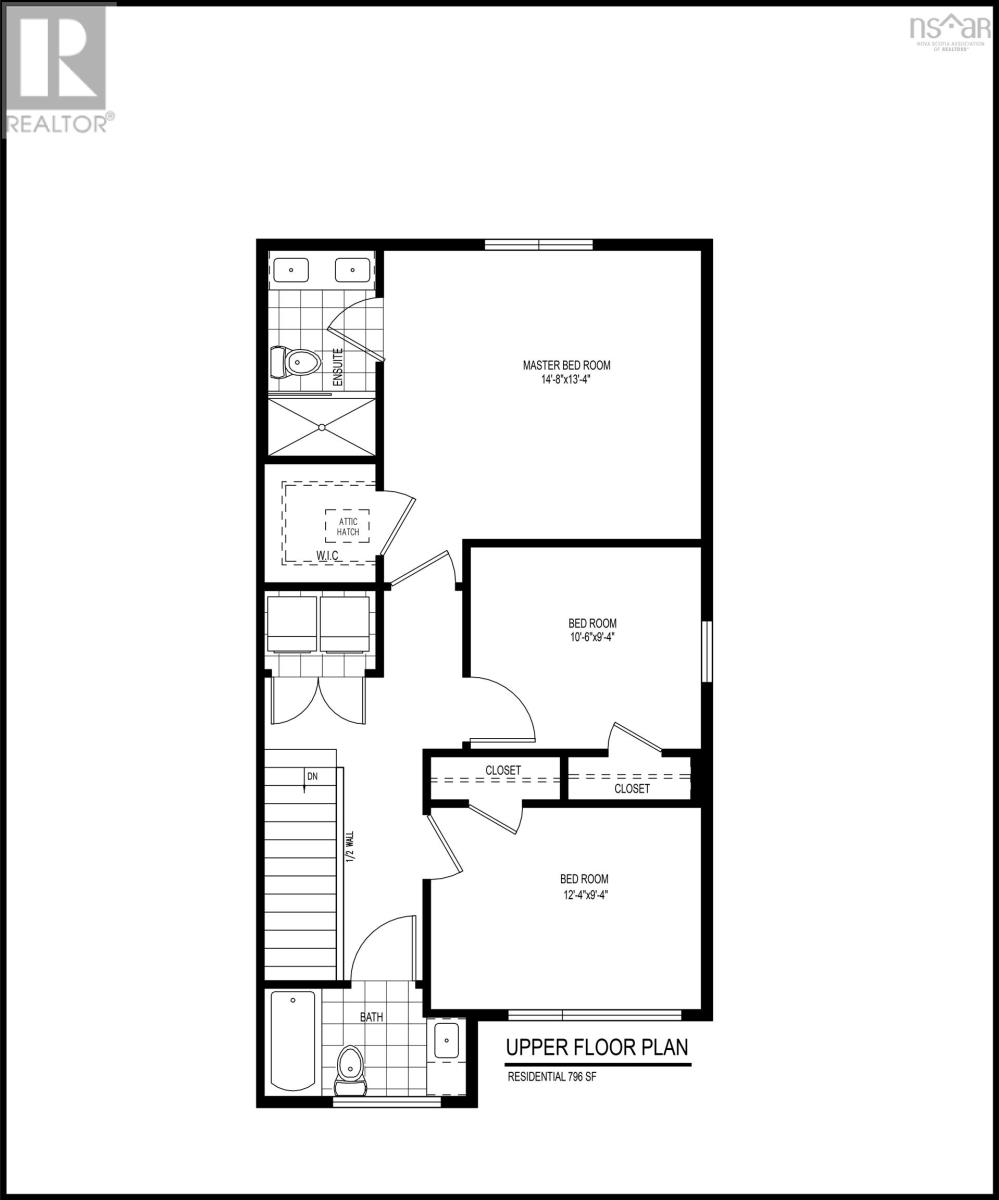4 Bedroom
4 Bathroom
Heat Pump
Partially Landscaped
$619,900
Support your mortgage with income from the legal secondary suite in the basement! This brand new three level semi-detached home is super spacious with 2346 sqft and large custom sized windows to maximize light. Enter the inviting front porch to a private feeling side entrance into a bright foyer. The open main floor living area includes a defined den ideal for a home office, TV room or flex space. Beautiful kitchen with high gloss cabinets and a massive window above the sink to bring in all that amazing light. Gather around the kitchen island with quartz countertops open to dining and living space perfect for entertaining. Pantry storage maximizes the efficiency of space. A private powder room on the main floor is convenient for you and your guests. Up the solid hardwood stairs you'll find a large master retreat with walk in closet and ensuite featuring a double vanity and shower. Two additional nice sized bedrooms up, upper floor laundry, and a 4 pc main bath complete this level. Basement has a very large rec room with walk out to backyard for income suite entrance, a large 4th bedroom and 3pc bath. Basement is complete with separate HRV, kitchenette and rough-in for second laundry for the convenience of tenants. Comfort of a heat pump on the main floor. Carpet free with quality ceramic and laminate floors throughout. Located in the fabulous new Birchdale subdivision on the edge of Halifax/Herring Cove near the supervised beach at Long Pond and within 20 minutes to downtown Halifax. Come visit the furnished model home! Tremendous value in these Provident homes. Additional lots to choose from. Interior finishes are underway on this home. Photos shown are of model home in same layout. (id:12178)
Property Details
|
MLS® Number
|
202407803 |
|
Property Type
|
Single Family |
|
Community Name
|
Herring Cove |
|
Amenities Near By
|
Park, Public Transit |
Building
|
Bathroom Total
|
4 |
|
Bedrooms Above Ground
|
3 |
|
Bedrooms Below Ground
|
1 |
|
Bedrooms Total
|
4 |
|
Basement Development
|
Finished |
|
Basement Features
|
Walk Out |
|
Basement Type
|
Full (finished) |
|
Construction Style Attachment
|
Semi-detached |
|
Cooling Type
|
Heat Pump |
|
Exterior Finish
|
Vinyl |
|
Flooring Type
|
Ceramic Tile, Laminate |
|
Foundation Type
|
Poured Concrete |
|
Half Bath Total
|
1 |
|
Stories Total
|
2 |
|
Total Finished Area
|
2346 Sqft |
|
Type
|
House |
|
Utility Water
|
Municipal Water |
Land
|
Acreage
|
No |
|
Land Amenities
|
Park, Public Transit |
|
Landscape Features
|
Partially Landscaped |
|
Sewer
|
Municipal Sewage System |
|
Size Irregular
|
0.0579 |
|
Size Total
|
0.0579 Ac |
|
Size Total Text
|
0.0579 Ac |
Rooms
| Level |
Type |
Length |
Width |
Dimensions |
|
Second Level |
Primary Bedroom |
|
|
14.8x13.4 |
|
Second Level |
Ensuite (# Pieces 2-6) |
|
|
4pc |
|
Second Level |
Bedroom |
|
|
12.4x9.4 |
|
Second Level |
Bedroom |
|
|
10.6x9.4 |
|
Second Level |
Bath (# Pieces 1-6) |
|
|
4pc |
|
Second Level |
Laundry Room |
|
|
closet |
|
Basement |
Recreational, Games Room |
|
|
19.6x13.2 |
|
Basement |
Bedroom |
|
|
12x11.10 |
|
Basement |
Bath (# Pieces 1-6) |
|
|
3pc |
|
Main Level |
Kitchen |
|
|
13.6x7.6 |
|
Main Level |
Dining Room |
|
|
13.6x12.8 |
|
Main Level |
Living Room |
|
|
12x11.2 |
|
Main Level |
Den |
|
|
9.7x8 |
|
Main Level |
Bath (# Pieces 1-6) |
|
|
2pc |
https://www.realtor.ca/real-estate/26776821/lot-17b-33-norris-drive-herring-cove-herring-cove

