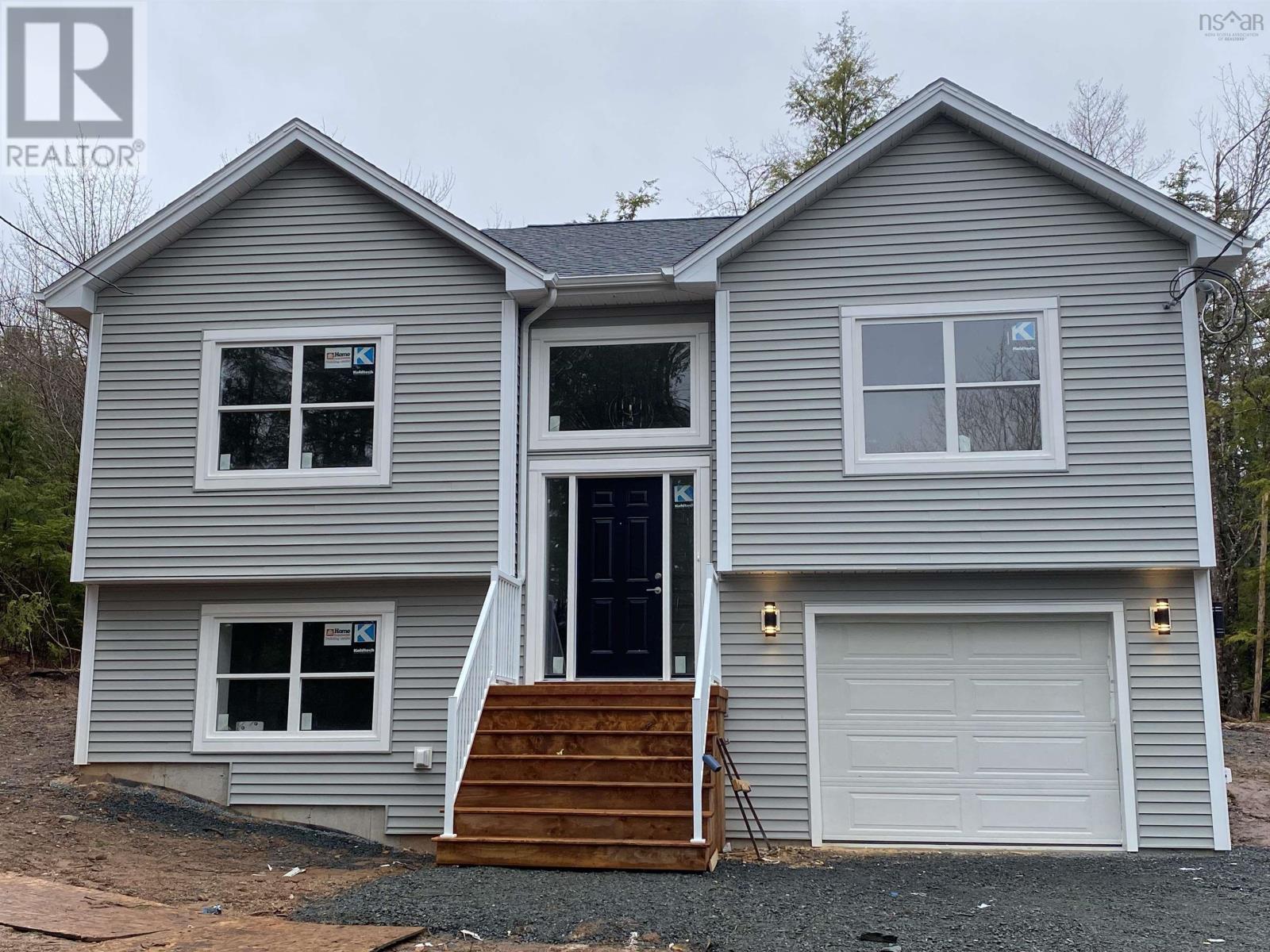3 Bedroom
2 Bathroom
Heat Pump
Waterfront On River
Acreage
$549,900
Pinetree plan by Marchand Homes on Riverbend Road in Enfield. This is a great home for the new family or someone who is interested in downsizing. Home has two bedrooms, main bath and an open concept kitchen, dining room and living room on the main floor. The lower level has a third bedroom, family room, second full bath and laundry. House has electric heat and one mini split heat pump. Close to all amenities in Elmsdale and Enfield with easy access to the 102 Hwy. Minutes to the Halifax International Airport and Dartmouth Crossing. 30 minutes to downtown Halifax. Quartz counter tops in kitchen and bathrooms, tiled kitchen back splash. (id:12178)
Property Details
|
MLS® Number
|
202309212 |
|
Property Type
|
Single Family |
|
Community Name
|
Enfield |
|
Features
|
Treed |
|
Water Front Type
|
Waterfront On River |
Building
|
Bathroom Total
|
2 |
|
Bedrooms Above Ground
|
2 |
|
Bedrooms Below Ground
|
1 |
|
Bedrooms Total
|
3 |
|
Appliances
|
None |
|
Construction Style Attachment
|
Detached |
|
Cooling Type
|
Heat Pump |
|
Exterior Finish
|
Vinyl |
|
Flooring Type
|
Ceramic Tile, Laminate |
|
Foundation Type
|
Poured Concrete |
|
Stories Total
|
1 |
|
Total Finished Area
|
1655 Sqft |
|
Type
|
House |
|
Utility Water
|
Drilled Well |
Parking
Land
|
Acreage
|
Yes |
|
Sewer
|
Septic System |
|
Size Irregular
|
5.2 |
|
Size Total
|
5.2 Ac |
|
Size Total Text
|
5.2 Ac |
Rooms
| Level |
Type |
Length |
Width |
Dimensions |
|
Lower Level |
Bath (# Pieces 1-6) |
|
|
4 pc |
|
Lower Level |
Bedroom |
|
|
11.6 x 11.3 |
|
Lower Level |
Family Room |
|
|
13.8 x 15.3 |
|
Lower Level |
Laundry Room |
|
|
Measurements not available |
|
Lower Level |
Utility Room |
|
|
11.3 x 5.9 |
|
Main Level |
Kitchen |
|
|
8.1 x 10.4 |
|
Main Level |
Living Room |
|
|
14.11 x 15 |
|
Main Level |
Dining Room |
|
|
9 x 10.4 |
|
Main Level |
Primary Bedroom |
|
|
11.11 x 14.4 |
|
Main Level |
Bedroom |
|
|
11.2 x 11 |
|
Main Level |
Bath (# Pieces 1-6) |
|
|
4 pc |
https://www.realtor.ca/real-estate/25596460/b-3-0-riverbend-road-enfield-enfield




