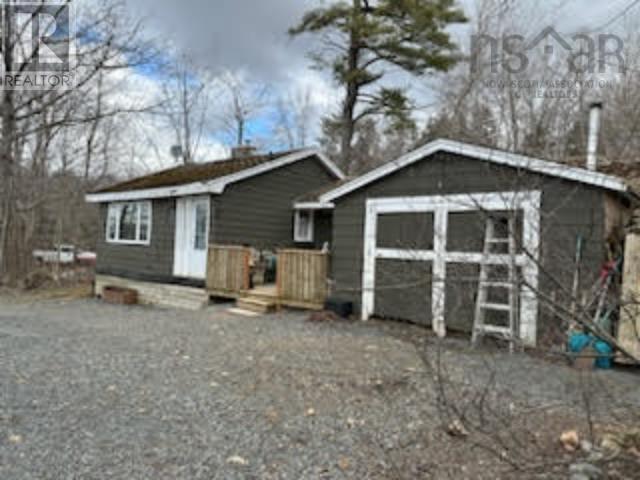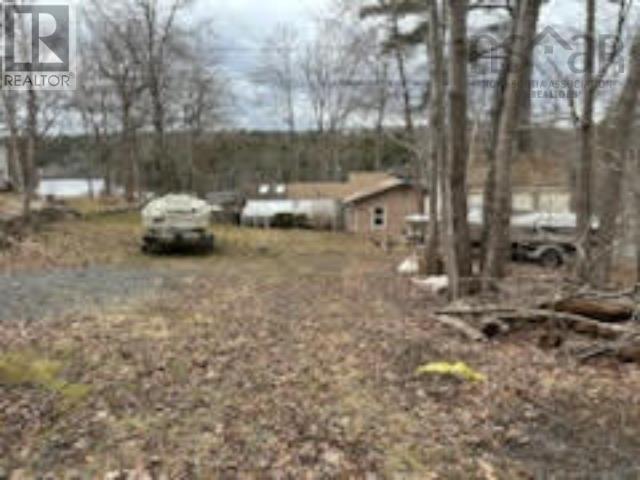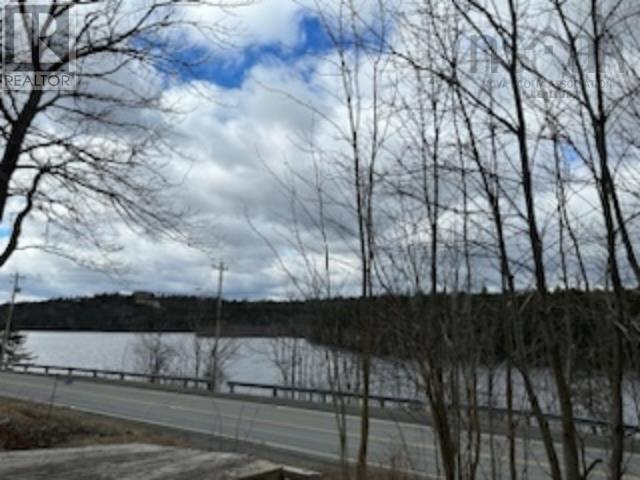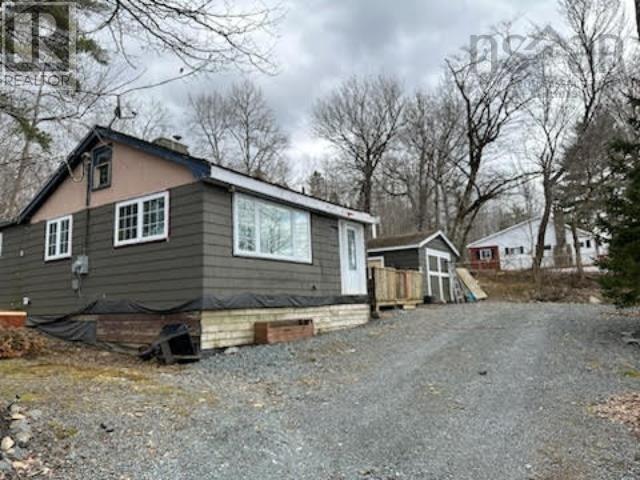3 Bedroom
2 Bathroom
$350,000
Located in the quaint welcoming village of Fletcher's Lake, next to Fall River, this 1200 square foot 3 bedroom quaint bungalow offers a prime view of the lake from the high side of the road allowing a 15000+ square foot mature partially landscaped lot that will give your pets lots of room to be free and allow you to plant that garden you have always desired. Enjoy the lake views all day long and the sunrise in your sunroom enjoying breakfast. Live here and enjoy all the recreational opportunities the Shubenacadie Grand Lake waterways offer. Parks and trails and all season recreation venues. Shopping, restaurants and all professional services abound here in Fall River. This community embraces one of the best school districts in the HRM and province that has French immersion as well as the traditional English. bussing is provided. Traveling it is situated close to the 100 series highways for getaways to work at the international airport, downtown Halifax or Burnside. It's a 3 bedroom 2 bath in need of a renovation. (id:12178)
Property Details
|
MLS® Number
|
202409744 |
|
Property Type
|
Single Family |
|
Community Name
|
Fletchers Lake |
|
Amenities Near By
|
Golf Course, Park, Playground, Shopping, Place Of Worship, Beach |
|
Community Features
|
School Bus |
|
Features
|
Sloping |
|
Structure
|
Shed |
|
View Type
|
Lake View, View Of Water |
Building
|
Bathroom Total
|
2 |
|
Bedrooms Above Ground
|
3 |
|
Bedrooms Total
|
3 |
|
Appliances
|
Washer/dryer Combo, Fridge/stove Combo |
|
Basement Type
|
None |
|
Construction Style Attachment
|
Detached |
|
Exterior Finish
|
Wood Shingles, Wood Siding |
|
Flooring Type
|
Hardwood, Slate, Wood, Other |
|
Foundation Type
|
Wood |
|
Stories Total
|
1 |
|
Total Finished Area
|
1217 Sqft |
|
Type
|
House |
|
Utility Water
|
Drilled Well |
Parking
|
Garage
|
|
|
Attached Garage
|
|
|
Gravel
|
|
|
Other
|
|
Land
|
Acreage
|
No |
|
Land Amenities
|
Golf Course, Park, Playground, Shopping, Place Of Worship, Beach |
|
Sewer
|
Septic System |
|
Size Irregular
|
0.3547 |
|
Size Total
|
0.3547 Ac |
|
Size Total Text
|
0.3547 Ac |
Rooms
| Level |
Type |
Length |
Width |
Dimensions |
|
Main Level |
Kitchen |
|
|
12.9 X 9.3 |
|
Main Level |
Dining Room |
|
|
11.1X 9.3 |
|
Main Level |
Living Room |
|
|
16X 11.8 |
|
Main Level |
Bath (# Pieces 1-6) |
|
|
4psc |
|
Main Level |
Bath (# Pieces 1-6) |
|
|
4psc |
|
Main Level |
Bedroom |
|
|
10.4 X136-J |
|
Main Level |
Primary Bedroom |
|
|
10.4X13.6 |
|
Main Level |
Sunroom |
|
|
20. X 9 |
|
Main Level |
Bedroom |
|
|
9.4X9.2 |
https://www.realtor.ca/real-estate/26864768/a-4006-highway-2-road-e-fletchers-lake-fletchers-lake







