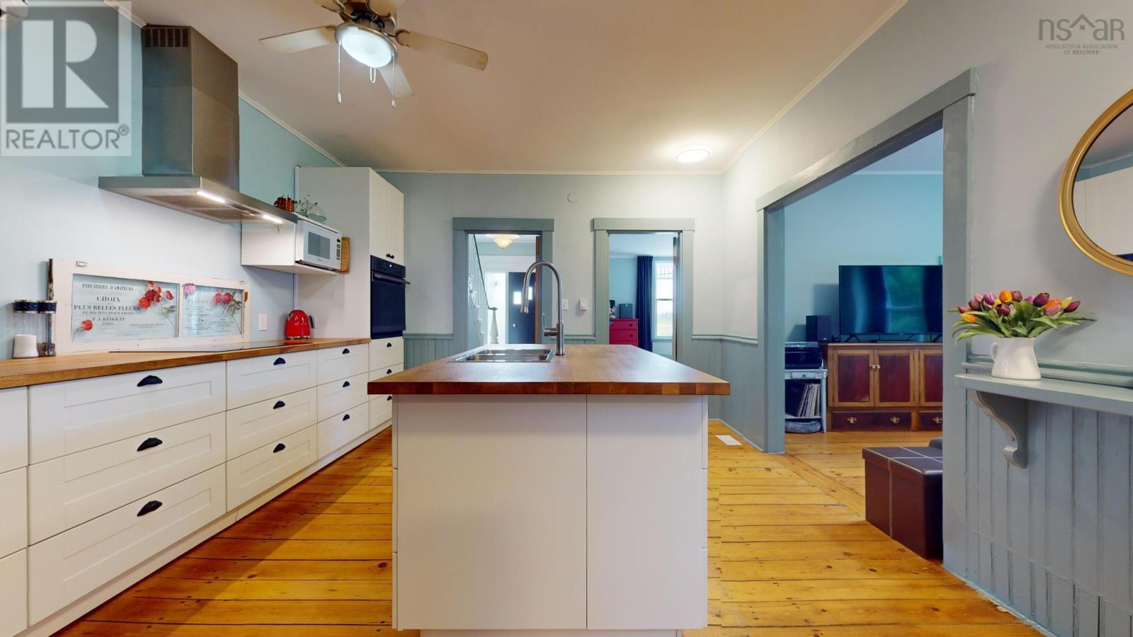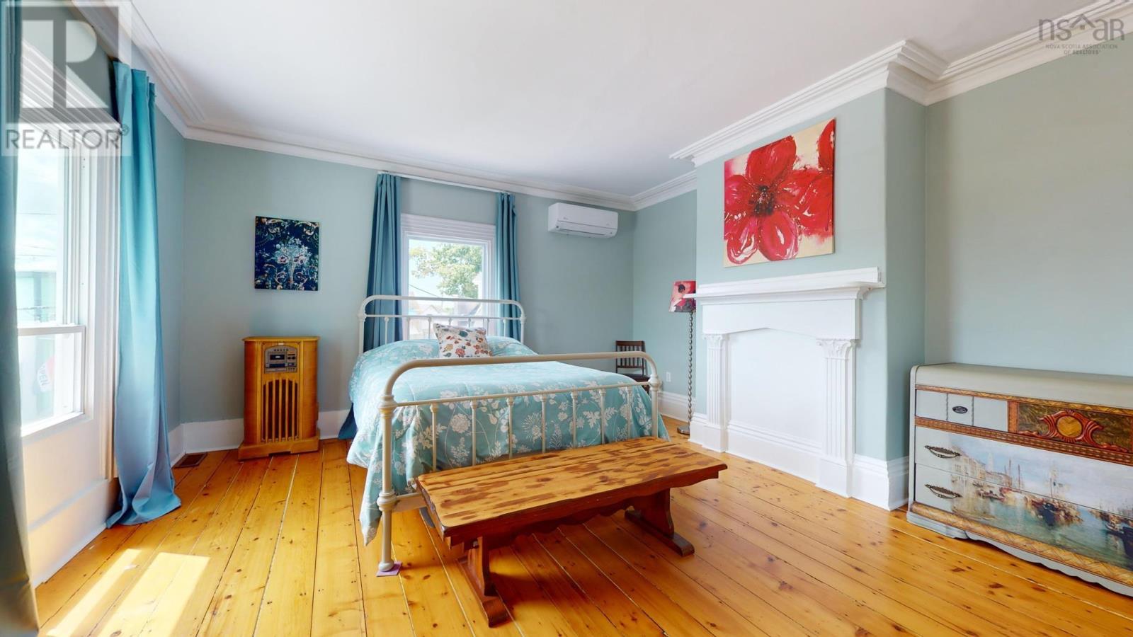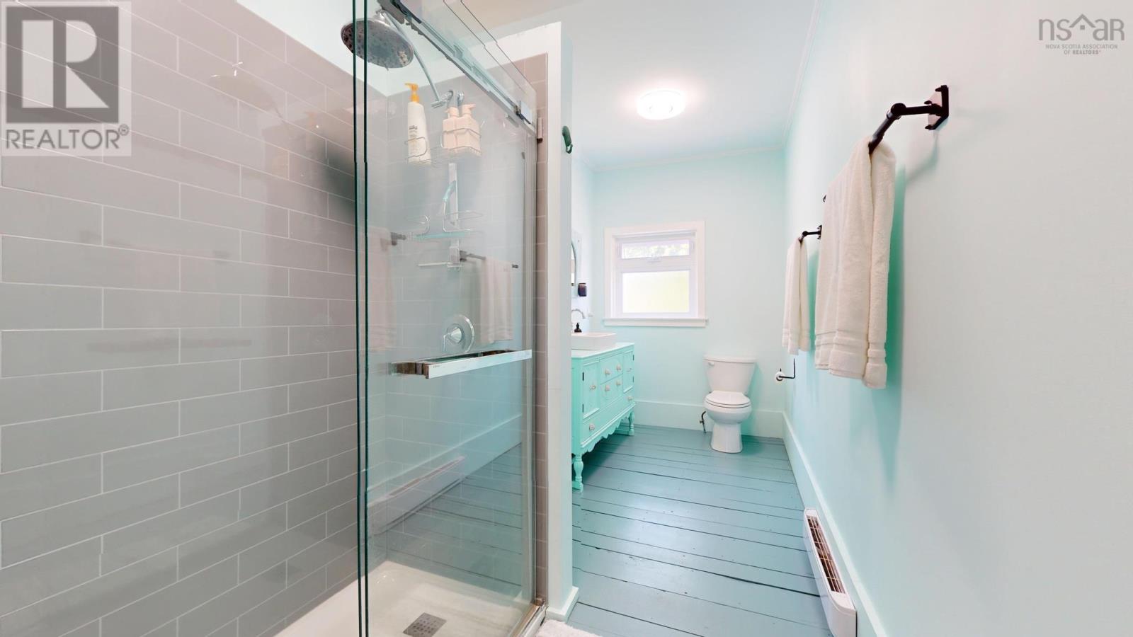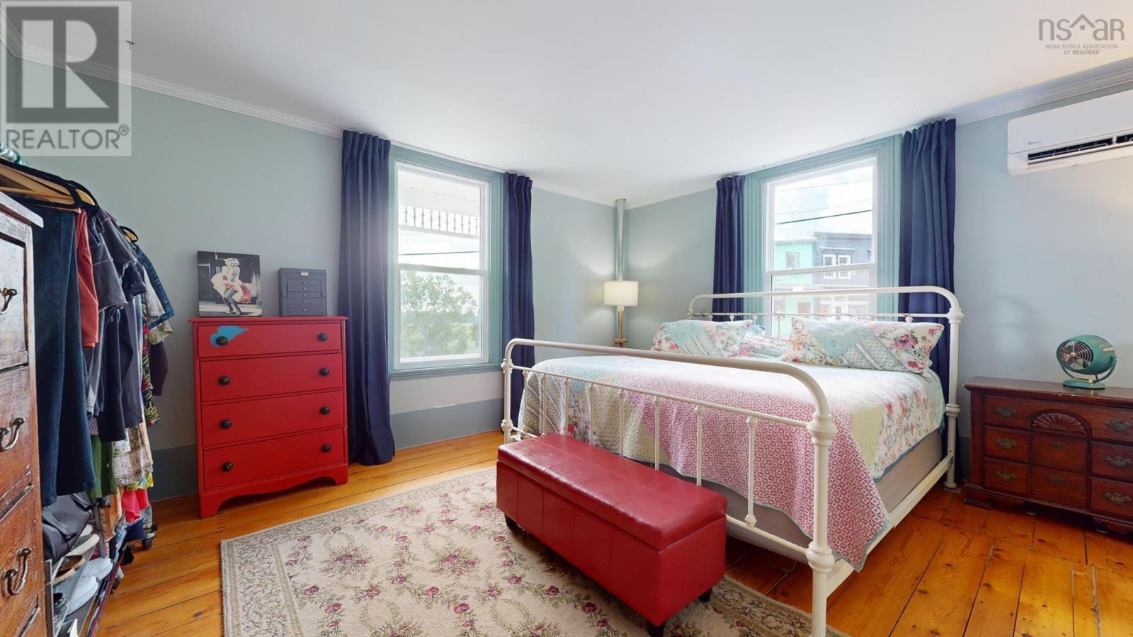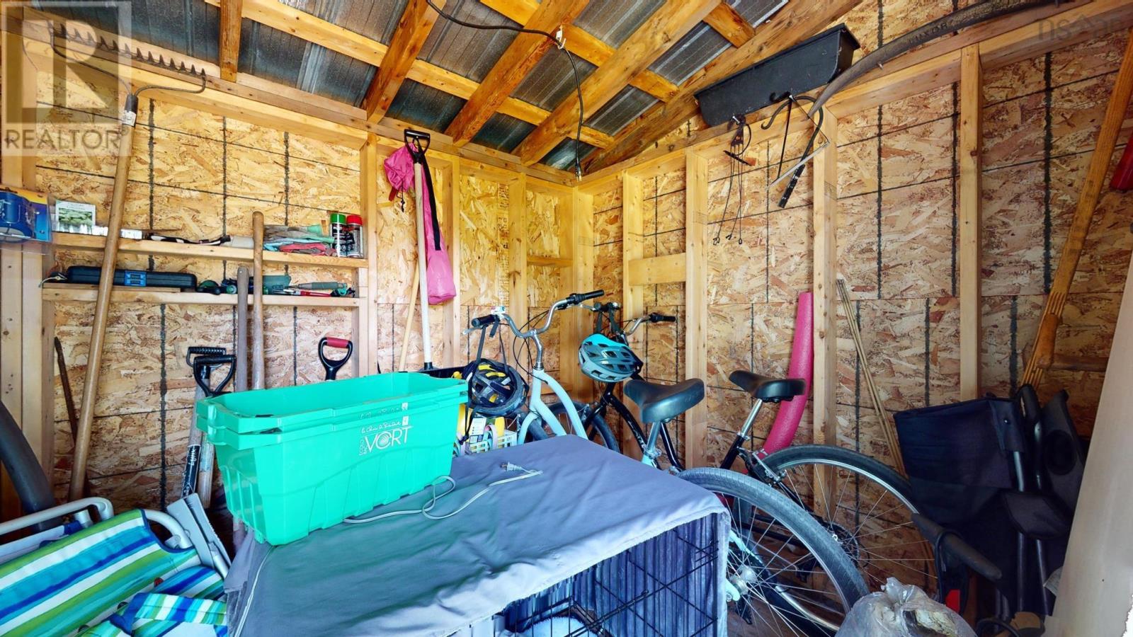3 Bedroom
2 Bathroom
Wall Unit, Heat Pump
Partially Landscaped
$419,000
Location, Location! Discover the perfect blend of historic charm and modern convenience in this delightful 3-bedroom, 2-full-bath home at 9851 Main Street in Canning. Just 5 km from Kingsport Beach and 5.2 km from The Look Off, this home provides easy access to beautiful natural attractions. Enjoy village living with amenities like a park, café, groceries, salon, restaurants, and a local meat shop all just meters away. This character-filled home boasts original pine flooring, 8'-9' ceilings, and a luxurious claw foot tub. This home has 2 heat pumps and a new kitchen that was completed in 2021, while upstairs the kitchenette offers added flexibility, and the insulated, usable attic provides endless possibilities. This charming home combines convenience, character and so many possibilities! (id:12178)
Property Details
|
MLS® Number
|
202414000 |
|
Property Type
|
Single Family |
|
Community Name
|
Canning |
|
Amenities Near By
|
Park, Playground, Shopping, Place Of Worship, Beach |
|
Community Features
|
School Bus |
|
Features
|
Level, Sump Pump |
|
Structure
|
Shed |
|
View Type
|
River View |
Building
|
Bathroom Total
|
2 |
|
Bedrooms Above Ground
|
3 |
|
Bedrooms Total
|
3 |
|
Appliances
|
Cooktop - Electric, Oven - Electric |
|
Basement Development
|
Unfinished |
|
Basement Type
|
Full (unfinished) |
|
Construction Style Attachment
|
Detached |
|
Cooling Type
|
Wall Unit, Heat Pump |
|
Exterior Finish
|
Vinyl |
|
Flooring Type
|
Wood, Tile, Vinyl |
|
Foundation Type
|
Poured Concrete, Stone |
|
Stories Total
|
2 |
|
Total Finished Area
|
1840 Sqft |
|
Type
|
House |
|
Utility Water
|
Municipal Water |
Parking
Land
|
Acreage
|
No |
|
Land Amenities
|
Park, Playground, Shopping, Place Of Worship, Beach |
|
Landscape Features
|
Partially Landscaped |
|
Sewer
|
Municipal Sewage System |
|
Size Irregular
|
0.0892 |
|
Size Total
|
0.0892 Ac |
|
Size Total Text
|
0.0892 Ac |
Rooms
| Level |
Type |
Length |
Width |
Dimensions |
|
Second Level |
Bedroom |
|
|
14.8x 15.3+jog |
|
Second Level |
Bedroom |
|
|
6.11x14.7 |
|
Second Level |
Bedroom |
|
|
12.1x12.6+Jog |
|
Second Level |
Kitchen |
|
|
8.4x13.2 + Jog |
|
Second Level |
Bath (# Pieces 1-6) |
|
|
5.10x 14.6 |
|
Third Level |
Storage |
|
|
13.3x 27.3 |
|
Main Level |
Kitchen |
|
|
13.2x16.7 |
|
Main Level |
Dining Room |
|
|
12.3x9.7 +Jog |
|
Main Level |
Living Room |
|
|
14.6x15.3+Jog |
|
Main Level |
Bath (# Pieces 1-6) |
|
|
7.3x10.3 |
|
Main Level |
Mud Room |
|
|
5.8x 10.1 |
https://www.realtor.ca/real-estate/27050297/9851-main-street-canning-canning



