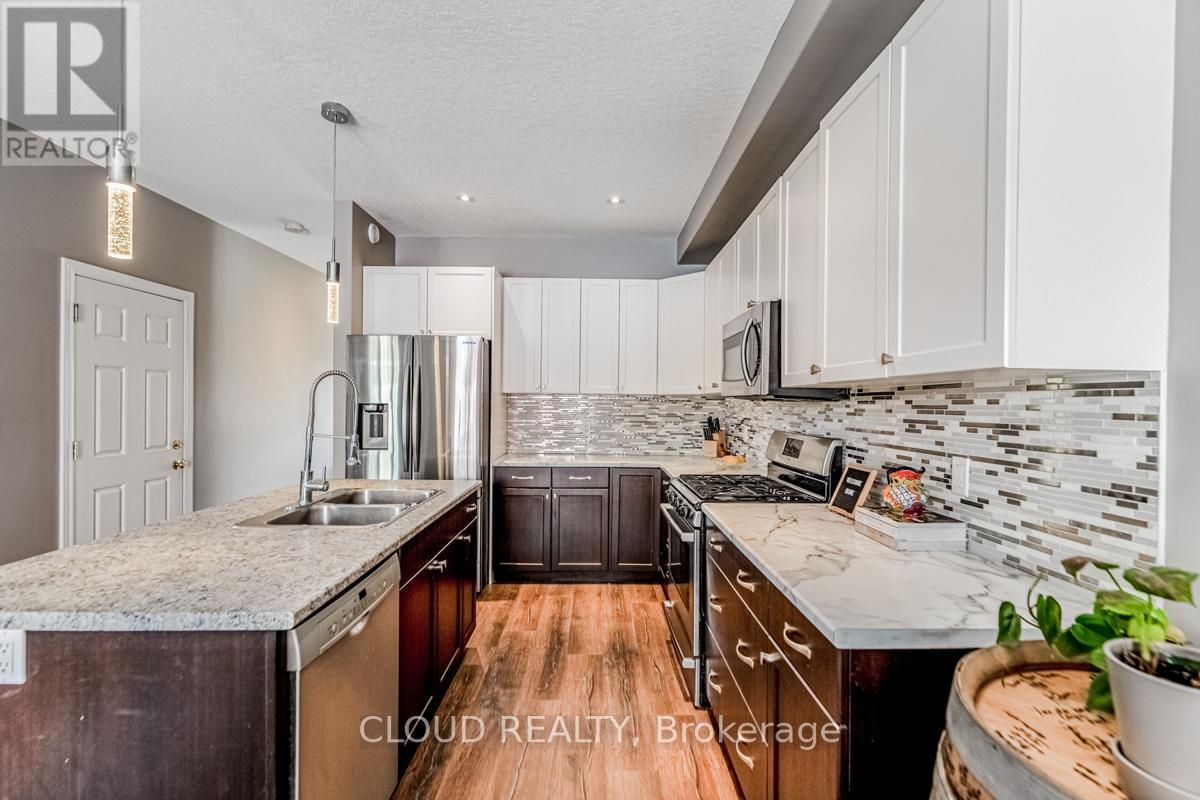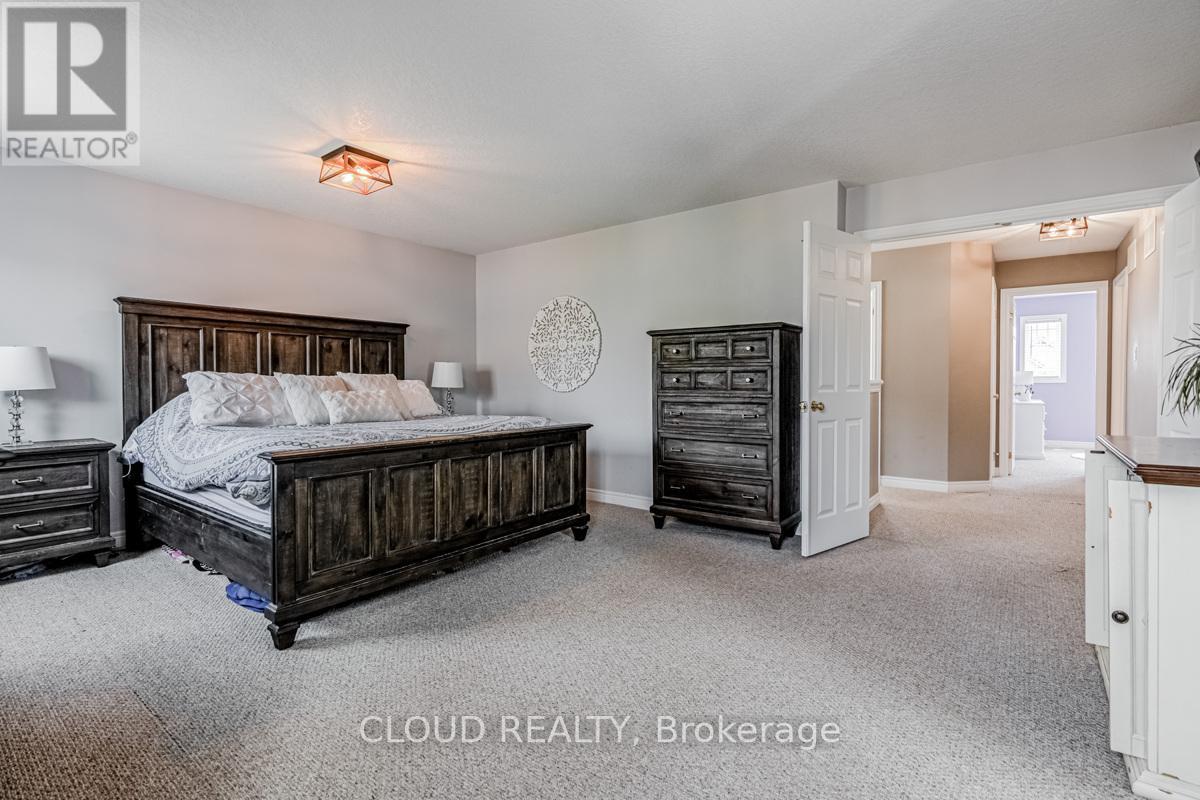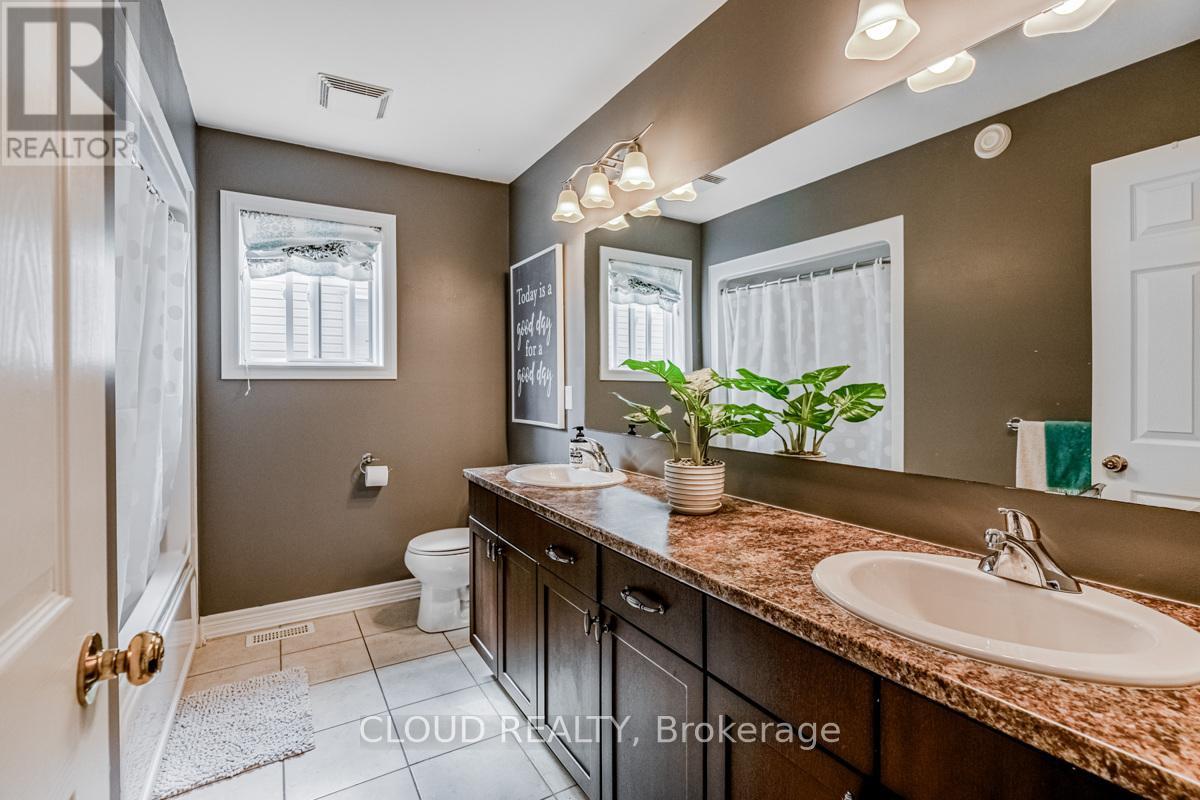3 Bedroom
3 Bathroom
Fireplace
Above Ground Pool
Central Air Conditioning
Forced Air
$999,900
Beautiful Detached Home in a fantastic family-friendly neighborhood! Excellent floorpan with an open concept layout that creates a seamless flow between the kitchen, dining and living areas. The modern kitchen features an eat-in kitchen island, generous amount of cupboard space, and stainless steel appliances. Beautiful new laminate flooring throughout the main floor. The dining area features a walk out to your back patio, and the living room features a cozy gas fireplace, high ceilings and pot lights. Upstairs you will find three spacious bedrooms and a convenient second floor laundry room. The primary bedroom has a large walk in closet and 4 piece ensuite with soaker tub. The second and third bedrooms each have a double closet and lots of natural sunlight. The fenced in yard is the perfect place to catch some sun in the pool and on the patio. Above Ground Pool can be easily removed. Basement is roughed in for a fourth bathroom. Charming curb appeal on a beautiful street close to lots of great schools, parks, restaurants and shops. Welcome Home. (id:12178)
Property Details
|
MLS® Number
|
W8468440 |
|
Property Type
|
Single Family |
|
Community Name
|
Orangeville |
|
Parking Space Total
|
3 |
|
Pool Type
|
Above Ground Pool |
Building
|
Bathroom Total
|
3 |
|
Bedrooms Above Ground
|
3 |
|
Bedrooms Total
|
3 |
|
Appliances
|
Dishwasher, Dryer, Microwave, Refrigerator, Stove, Washer, Window Coverings |
|
Basement Development
|
Unfinished |
|
Basement Type
|
Full (unfinished) |
|
Construction Style Attachment
|
Detached |
|
Cooling Type
|
Central Air Conditioning |
|
Exterior Finish
|
Brick |
|
Fireplace Present
|
Yes |
|
Foundation Type
|
Poured Concrete |
|
Heating Fuel
|
Natural Gas |
|
Heating Type
|
Forced Air |
|
Stories Total
|
2 |
|
Type
|
House |
|
Utility Water
|
Municipal Water |
Parking
Land
|
Acreage
|
No |
|
Sewer
|
Sanitary Sewer |
|
Size Irregular
|
40.7 X 92.3 Ft |
|
Size Total Text
|
40.7 X 92.3 Ft |
Rooms
| Level |
Type |
Length |
Width |
Dimensions |
|
Second Level |
Primary Bedroom |
4.32 m |
5.51 m |
4.32 m x 5.51 m |
|
Second Level |
Bedroom 2 |
3.25 m |
4.22 m |
3.25 m x 4.22 m |
|
Second Level |
Bedroom 3 |
3.51 m |
3.66 m |
3.51 m x 3.66 m |
|
Second Level |
Laundry Room |
1.68 m |
3.1 m |
1.68 m x 3.1 m |
|
Main Level |
Den |
2.36 m |
1.22 m |
2.36 m x 1.22 m |
|
Main Level |
Kitchen |
3.4 m |
2.92 m |
3.4 m x 2.92 m |
|
Main Level |
Dining Room |
3.2 m |
2 m |
3.2 m x 2 m |
|
Main Level |
Living Room |
5.44 m |
4.72 m |
5.44 m x 4.72 m |
https://www.realtor.ca/real-estate/27078706/97-preston-drive-orangeville-orangeville


































