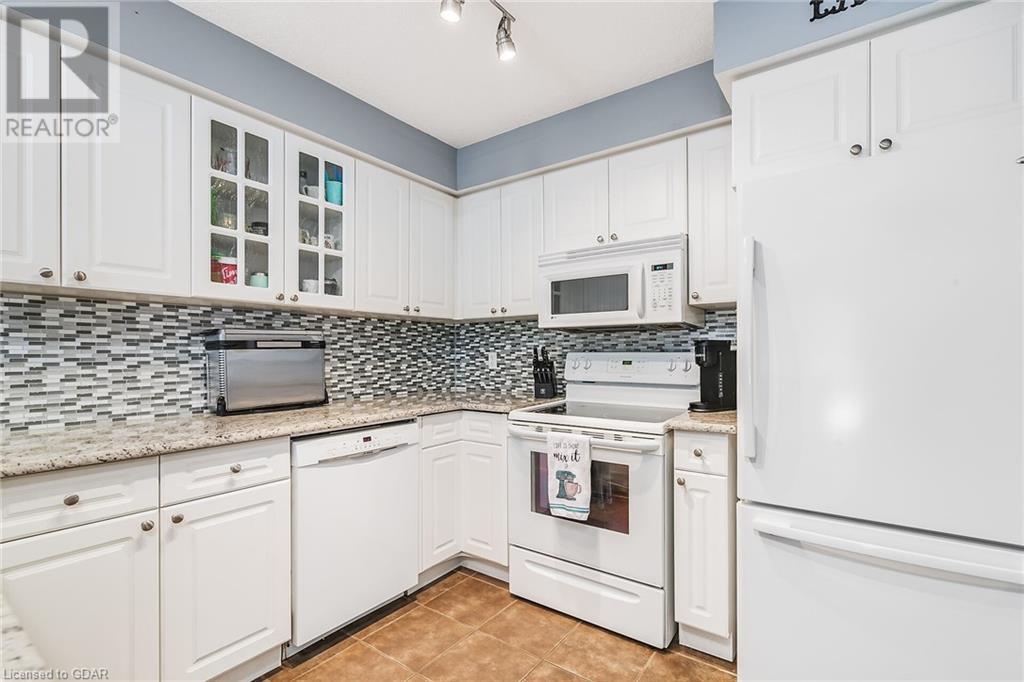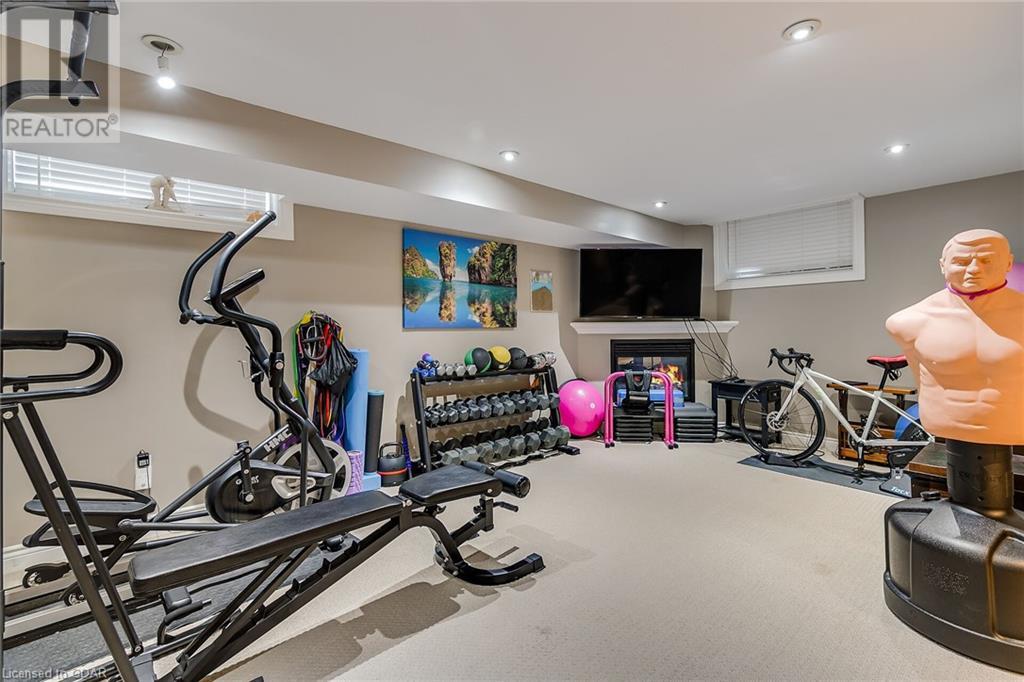3 Bedroom
3 Bathroom
1487 sqft
2 Level
Central Air Conditioning
Forced Air
$889,000
Set in a desirable south end neighbourhood, close to trails, schools, shopping and with easy access for commuters heading south! I am proud to present 96 Milson! Great curb appeal, a modern updated garage door and welcoming front porch greet you right away. The main floor has a convenient 2pc powder room just inside the entry, laundry room with side door access, a spacious living room and a large kitchen with adjacent dining area. From here you can walk out to a large newer deck that overlooks the fully fenced yard. This is the perfect spot for summer bbq's and offers a safe place for kids to play. Mature trees give privacy and shade along the rear garden. Heading upstairs you'll find two good-sized bedrooms at one end of the hall. At the other end is the oversized primary bedroom with a wall of west facing windows - allowing the room to be flooded with natural light. There is direct access to the 4pc bath as well. The finished lower level is a fantastic flex space. Currently set up with a gym area and family room that has a corner gas fireplace. There is also a custom murphy bed with storage and a 3pc bathroom making it ideal for guests to stay. This is a wonderful place to start and raise your family. Come and check it out for yourself! (id:12178)
Property Details
|
MLS® Number
|
40606793 |
|
Property Type
|
Single Family |
|
Amenities Near By
|
Schools |
|
Equipment Type
|
Rental Water Softener, Water Heater |
|
Parking Space Total
|
3 |
|
Rental Equipment Type
|
Rental Water Softener, Water Heater |
|
Structure
|
Shed, Porch |
Building
|
Bathroom Total
|
3 |
|
Bedrooms Above Ground
|
3 |
|
Bedrooms Total
|
3 |
|
Appliances
|
Microwave Built-in |
|
Architectural Style
|
2 Level |
|
Basement Development
|
Finished |
|
Basement Type
|
Full (finished) |
|
Constructed Date
|
2003 |
|
Construction Style Attachment
|
Detached |
|
Cooling Type
|
Central Air Conditioning |
|
Exterior Finish
|
Brick, Vinyl Siding |
|
Foundation Type
|
Poured Concrete |
|
Half Bath Total
|
1 |
|
Heating Fuel
|
Natural Gas |
|
Heating Type
|
Forced Air |
|
Stories Total
|
2 |
|
Size Interior
|
1487 Sqft |
|
Type
|
House |
|
Utility Water
|
Municipal Water |
Parking
Land
|
Access Type
|
Highway Access |
|
Acreage
|
No |
|
Land Amenities
|
Schools |
|
Sewer
|
Municipal Sewage System |
|
Size Frontage
|
28 Ft |
|
Size Total Text
|
Under 1/2 Acre |
|
Zoning Description
|
R1d |
Rooms
| Level |
Type |
Length |
Width |
Dimensions |
|
Second Level |
4pc Bathroom |
|
|
Measurements not available |
|
Second Level |
Primary Bedroom |
|
|
20'11'' x 11'11'' |
|
Second Level |
Bedroom |
|
|
13'9'' x 10'0'' |
|
Second Level |
Bedroom |
|
|
10'8'' x 10'1'' |
|
Basement |
3pc Bathroom |
|
|
Measurements not available |
|
Basement |
Recreation Room |
|
|
21'10'' x 21'10'' |
|
Main Level |
Laundry Room |
|
|
8'7'' x 7'5'' |
|
Main Level |
Dinette |
|
|
9'8'' x 9'8'' |
|
Main Level |
Kitchen |
|
|
9'8'' x 9'7'' |
|
Main Level |
Living Room |
|
|
20'2'' x 12'5'' |
|
Main Level |
2pc Bathroom |
|
|
Measurements not available |
https://www.realtor.ca/real-estate/27049894/96-milson-crescent-guelph







































