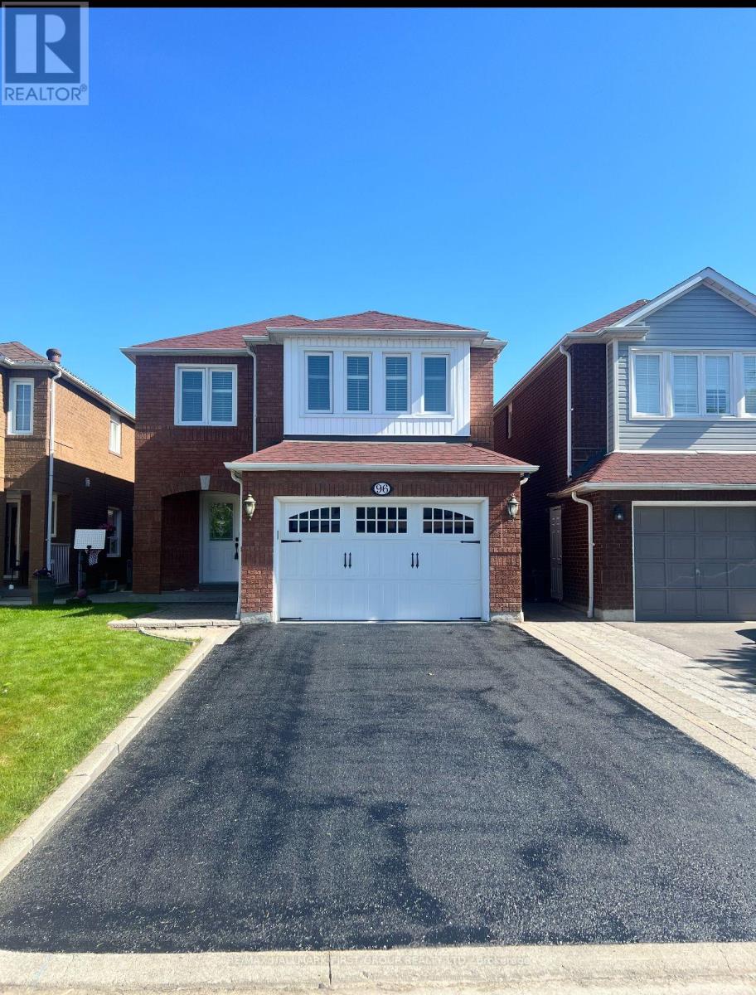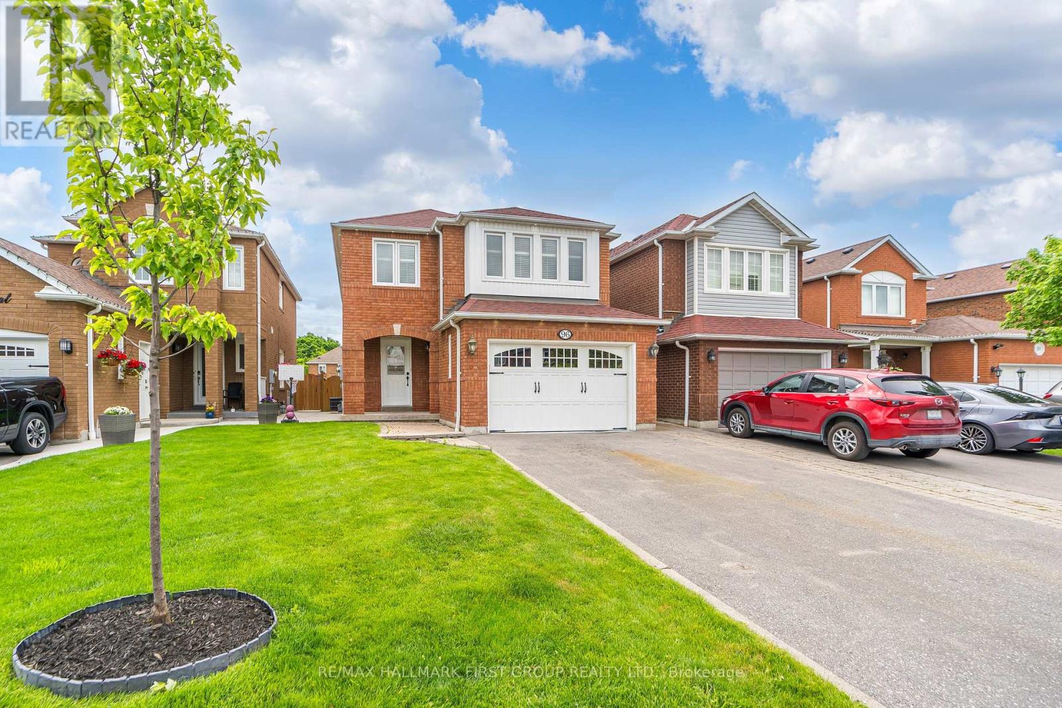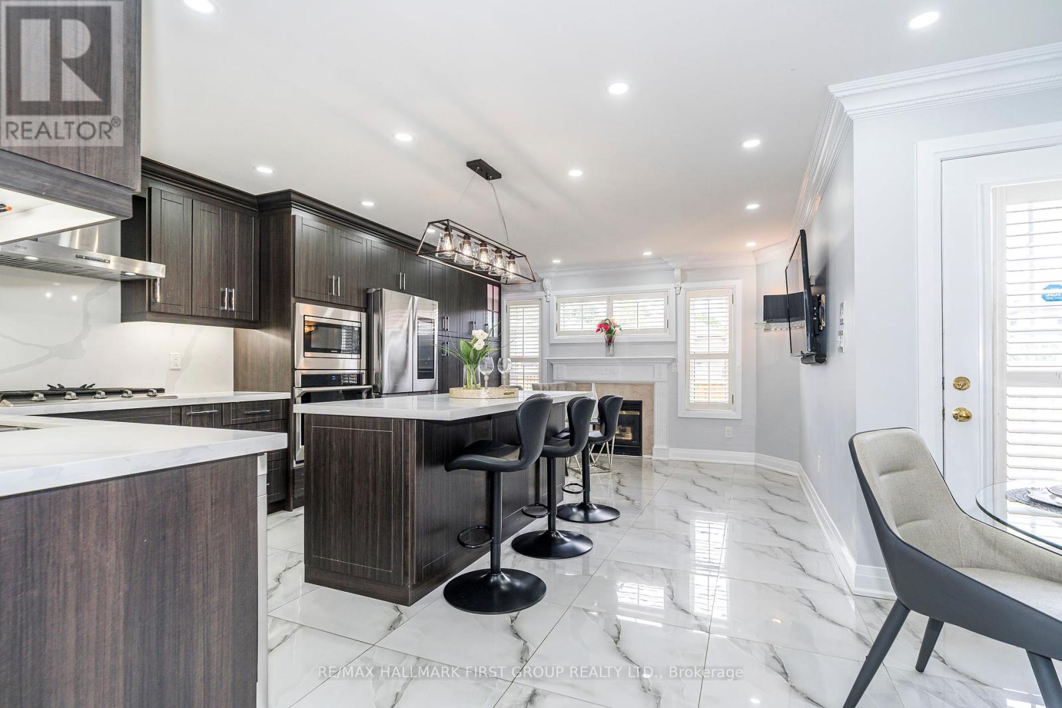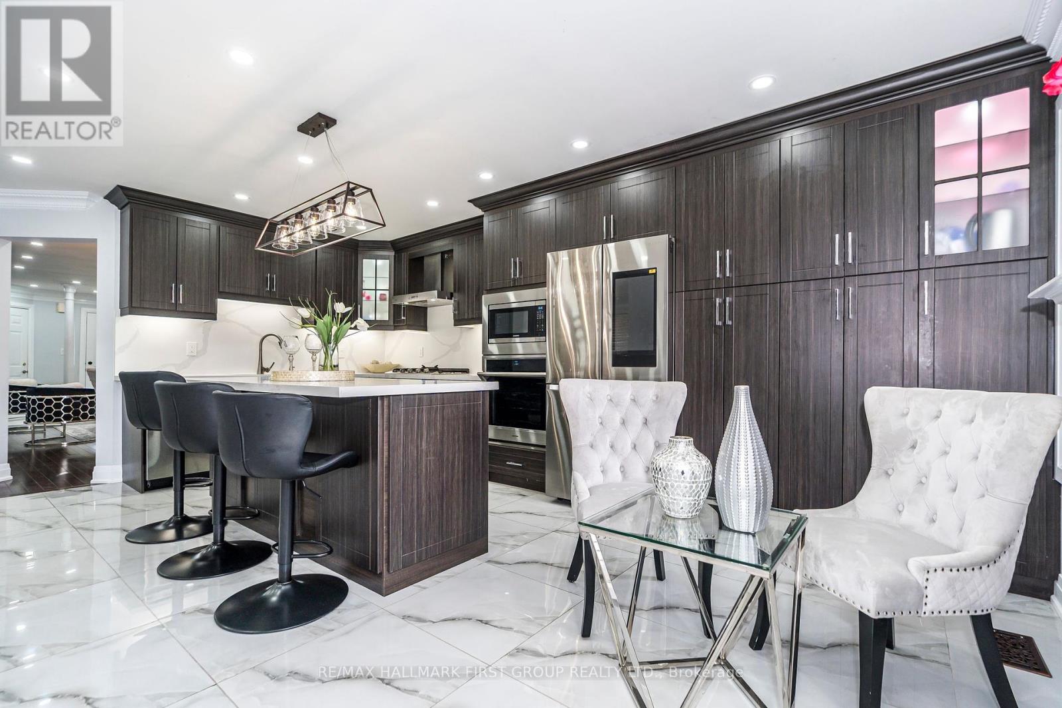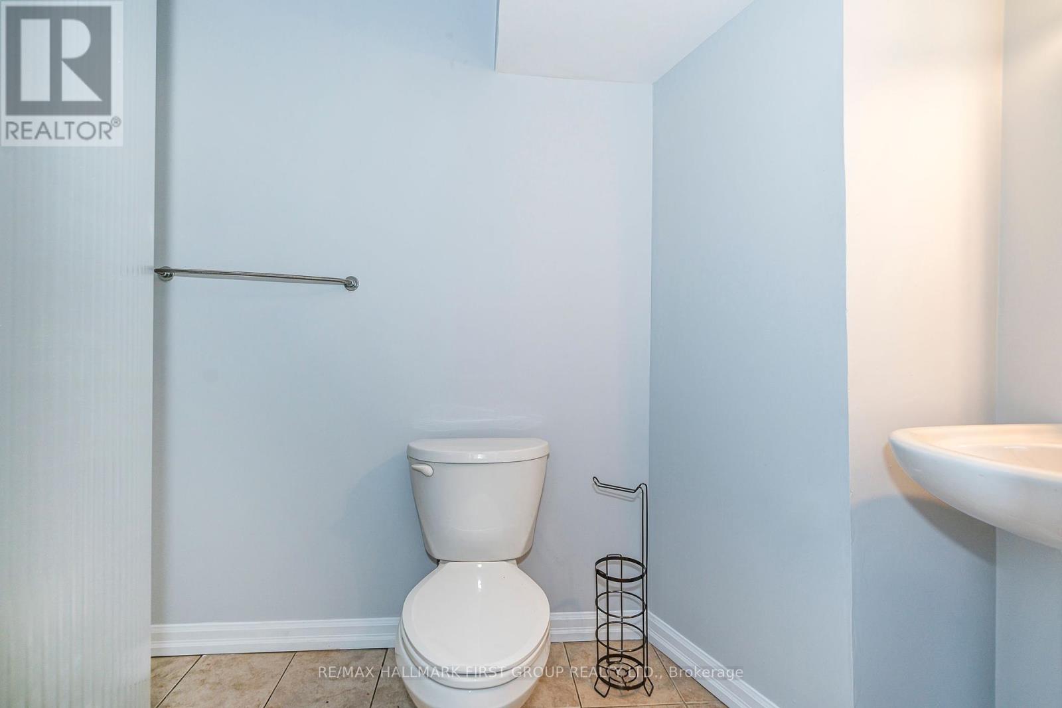4 Bedroom
4 Bathroom
Fireplace
Central Air Conditioning
Forced Air
$1,099,000
Meticulously Upgraded Detached Home Located In Desirable Ajax Neighbourhood. This Property Boasts A Series Of Recent Enhancements Designed To Offer Modern Comfort & Style. Recent Upgrades Are Roof Newly Replaced In 2020. Windows Upgraded Two Years Ago. Modern Kitchen Fully Renovated In 2022 With Contemporary Designs & High End Fixtures & Appliances Are All New In 2022. Hardwood Floors Installed Throughout The Home In 2022. Driveway Resurfaced in 2022, Offering Ample Space For Four Cars. Freshly Painted. Spacious & Cozy Family Rm. Featuring A Fireplace Perfect For Family Gatherings. Primary Bedroom W/Luxurious Retreat & 5 Pce. Ensuite & Walk In Closet. Large Windows Throughout The Home Ensure An Abundance Of Natural Light Enhancing The Living Experience. Additional Finished Basement Includes A Fully Equipped Kitchen, A Bedroom & A Three Piece Bathroom For Additional Income. This Home Is Move-In Ready. Steps To Schools, Shopping, Park & All Other Amenities. (id:12178)
Property Details
|
MLS® Number
|
E8384060 |
|
Property Type
|
Single Family |
|
Community Name
|
Central |
|
Amenities Near By
|
Park, Place Of Worship, Public Transit, Schools |
|
Community Features
|
Community Centre |
|
Parking Space Total
|
4 |
Building
|
Bathroom Total
|
4 |
|
Bedrooms Above Ground
|
3 |
|
Bedrooms Below Ground
|
1 |
|
Bedrooms Total
|
4 |
|
Appliances
|
Dishwasher, Dryer, Refrigerator, Stove, Washer |
|
Basement Development
|
Finished |
|
Basement Features
|
Separate Entrance |
|
Basement Type
|
N/a (finished) |
|
Construction Style Attachment
|
Detached |
|
Cooling Type
|
Central Air Conditioning |
|
Exterior Finish
|
Brick |
|
Fireplace Present
|
Yes |
|
Foundation Type
|
Concrete |
|
Heating Fuel
|
Natural Gas |
|
Heating Type
|
Forced Air |
|
Stories Total
|
2 |
|
Type
|
House |
|
Utility Water
|
Municipal Water |
Parking
Land
|
Acreage
|
No |
|
Land Amenities
|
Park, Place Of Worship, Public Transit, Schools |
|
Sewer
|
Sanitary Sewer |
|
Size Irregular
|
30.02 X 110.32 Ft |
|
Size Total Text
|
30.02 X 110.32 Ft |
Rooms
| Level |
Type |
Length |
Width |
Dimensions |
|
Second Level |
Primary Bedroom |
7.03 m |
5.4 m |
7.03 m x 5.4 m |
|
Second Level |
Bedroom 2 |
3.88 m |
3.27 m |
3.88 m x 3.27 m |
|
Second Level |
Bedroom 3 |
3.88 m |
2.7 m |
3.88 m x 2.7 m |
|
Basement |
Kitchen |
2.1 m |
1.6 m |
2.1 m x 1.6 m |
|
Basement |
Bedroom 4 |
4.15 m |
2.95 m |
4.15 m x 2.95 m |
|
Basement |
Living Room |
6.05 m |
4.25 m |
6.05 m x 4.25 m |
|
Main Level |
Family Room |
4.34 m |
3.15 m |
4.34 m x 3.15 m |
|
Main Level |
Living Room |
3.32 m |
3.12 m |
3.32 m x 3.12 m |
|
Main Level |
Dining Room |
3.32 m |
3.01 m |
3.32 m x 3.01 m |
|
Main Level |
Kitchen |
3.05 m |
2.7 m |
3.05 m x 2.7 m |
|
Main Level |
Eating Area |
3.41 m |
2.5 m |
3.41 m x 2.5 m |
https://www.realtor.ca/real-estate/26958586/96-booth-crescent-ajax-central

