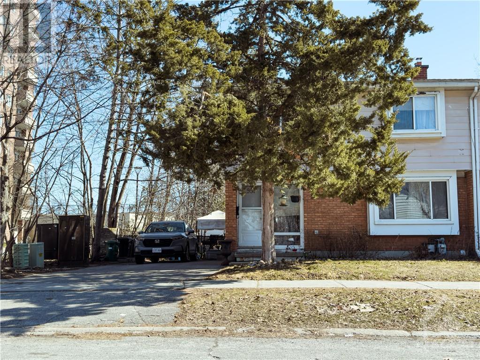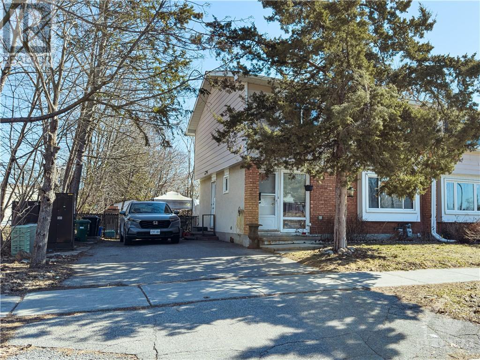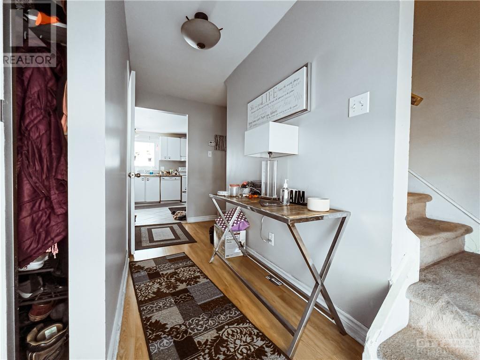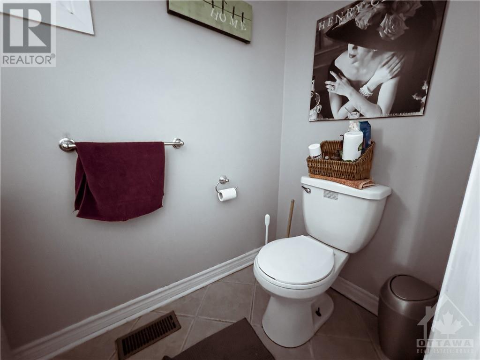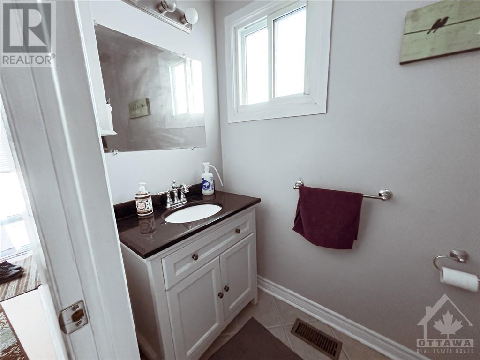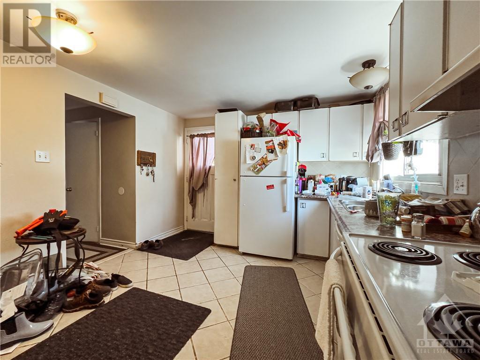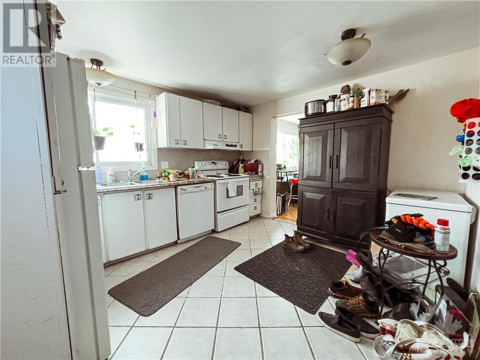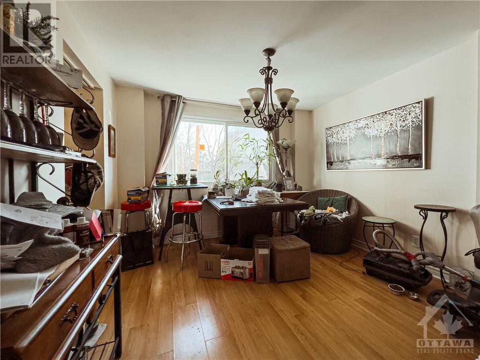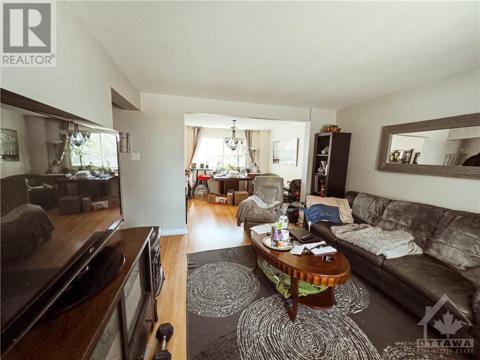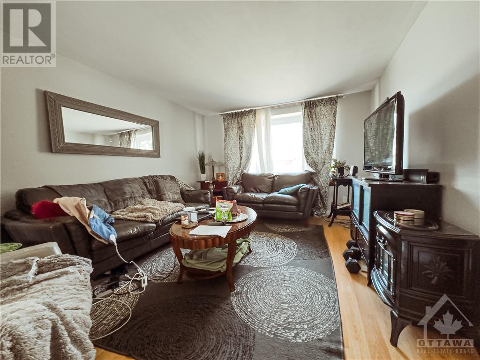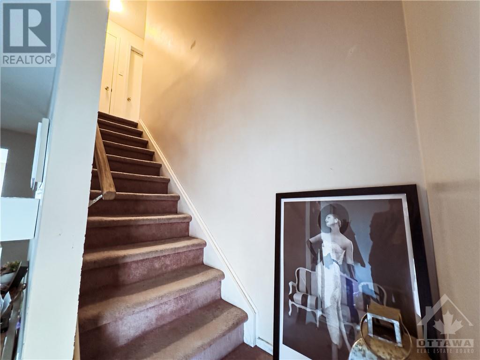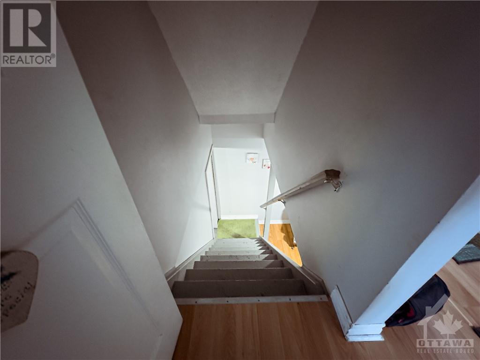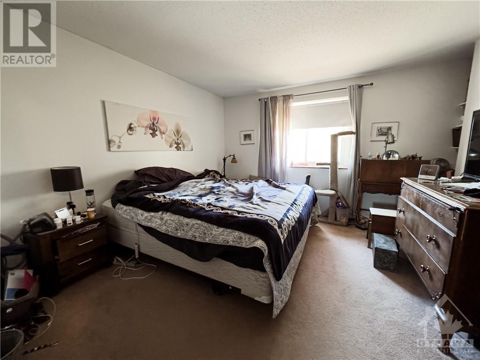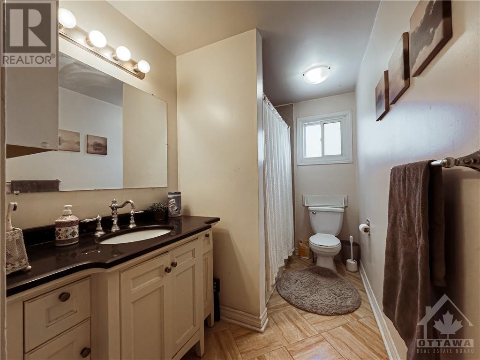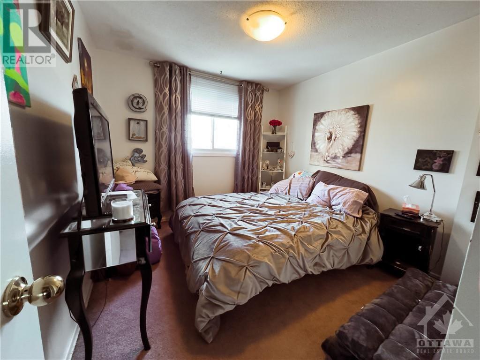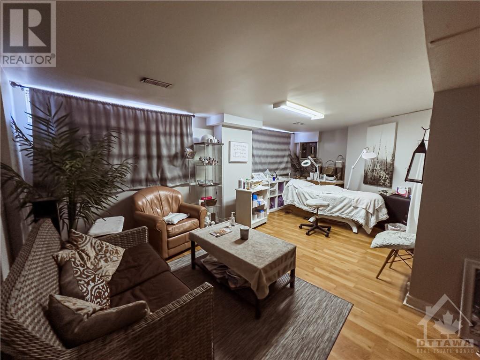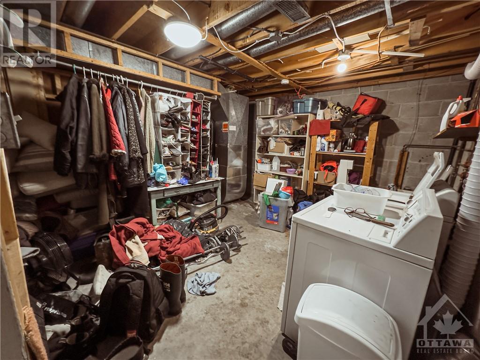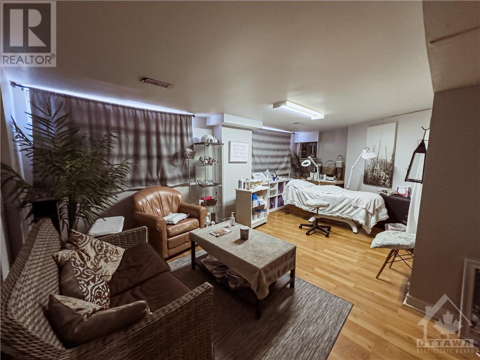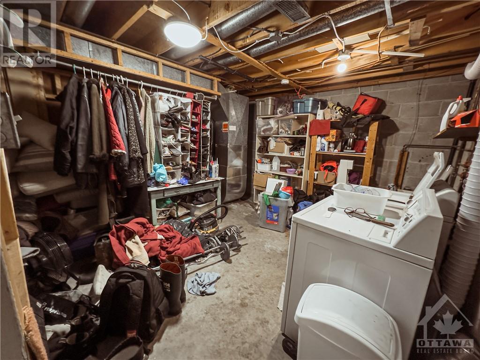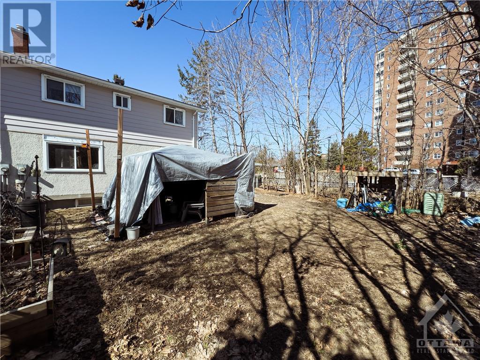4 Bedroom
2 Bathroom
Central Air Conditioning
Forced Air
$569,000
This charming semi-detached home, nestled in a serene neighborhood, offers the perfect blend of classic character and modern comfort. Boasting four well-appointed bedrooms and two bathrooms, this residence caters to both family living and guest accommodations. The expansive backyard, a rare find in semi-detached properties, presents a lush canvas for outdoor activities, gardening, or simply a tranquil retreat. While the home bears the marks of time, its enduring structure and potential for personalization make it an ideal choice for those looking to infuse their style into their living space. This property promises a peaceful lifestyle, with the quiet surroundings contributing to a sense of retreat, yet remains conveniently located to essential amenities. (id:12178)
Property Details
|
MLS® Number
|
1382961 |
|
Property Type
|
Single Family |
|
Neigbourhood
|
Beacon Hill South |
|
Parking Space Total
|
3 |
Building
|
Bathroom Total
|
2 |
|
Bedrooms Above Ground
|
4 |
|
Bedrooms Total
|
4 |
|
Appliances
|
Refrigerator, Dishwasher, Dryer, Hood Fan, Stove, Washer |
|
Basement Development
|
Finished |
|
Basement Type
|
None (finished) |
|
Constructed Date
|
1971 |
|
Construction Style Attachment
|
Semi-detached |
|
Cooling Type
|
Central Air Conditioning |
|
Exterior Finish
|
Brick, Stucco |
|
Flooring Type
|
Carpeted, Carpet Over Hardwood |
|
Foundation Type
|
Poured Concrete |
|
Half Bath Total
|
1 |
|
Heating Fuel
|
Natural Gas |
|
Heating Type
|
Forced Air |
|
Stories Total
|
2 |
|
Type
|
House |
|
Utility Water
|
Municipal Water |
Parking
Land
|
Acreage
|
No |
|
Sewer
|
Municipal Sewage System |
|
Size Depth
|
84 Ft ,8 In |
|
Size Frontage
|
48 Ft ,9 In |
|
Size Irregular
|
48.74 Ft X 84.67 Ft |
|
Size Total Text
|
48.74 Ft X 84.67 Ft |
|
Zoning Description
|
Residential |
Rooms
| Level |
Type |
Length |
Width |
Dimensions |
|
Second Level |
Bedroom |
|
|
8'0" x 8'0" |
|
Second Level |
Bedroom |
|
|
8'0" x 7'0" |
|
Second Level |
Bedroom |
|
|
8'0" x 8'0" |
|
Second Level |
Bedroom |
|
|
7'0" x 8'0" |
|
Second Level |
3pc Bathroom |
|
|
6'0" x 5'0" |
|
Basement |
Great Room |
|
|
10'0" x 11'0" |
|
Main Level |
Living Room |
|
|
10'0" x 11'0" |
|
Main Level |
Kitchen |
|
|
8'0" x 7'0" |
|
Main Level |
Dining Room |
|
|
10'0" x 7'0" |
|
Main Level |
2pc Bathroom |
|
|
4'0" x 5'0" |
https://www.realtor.ca/real-estate/26663478/951-elmsmere-road-ottawa-beacon-hill-south

