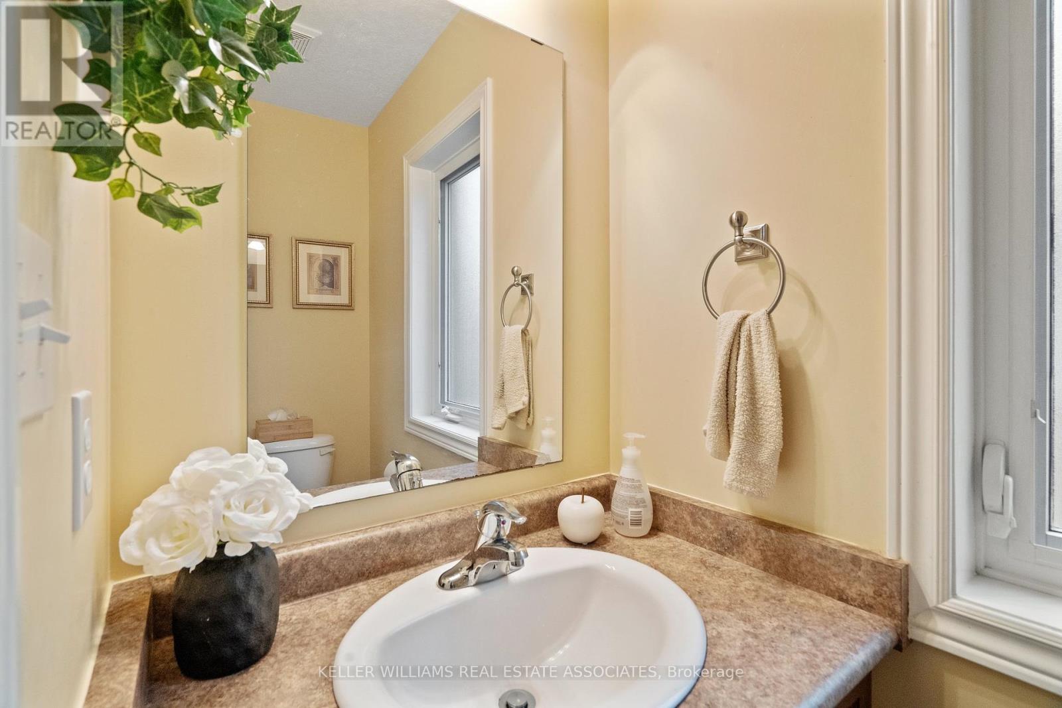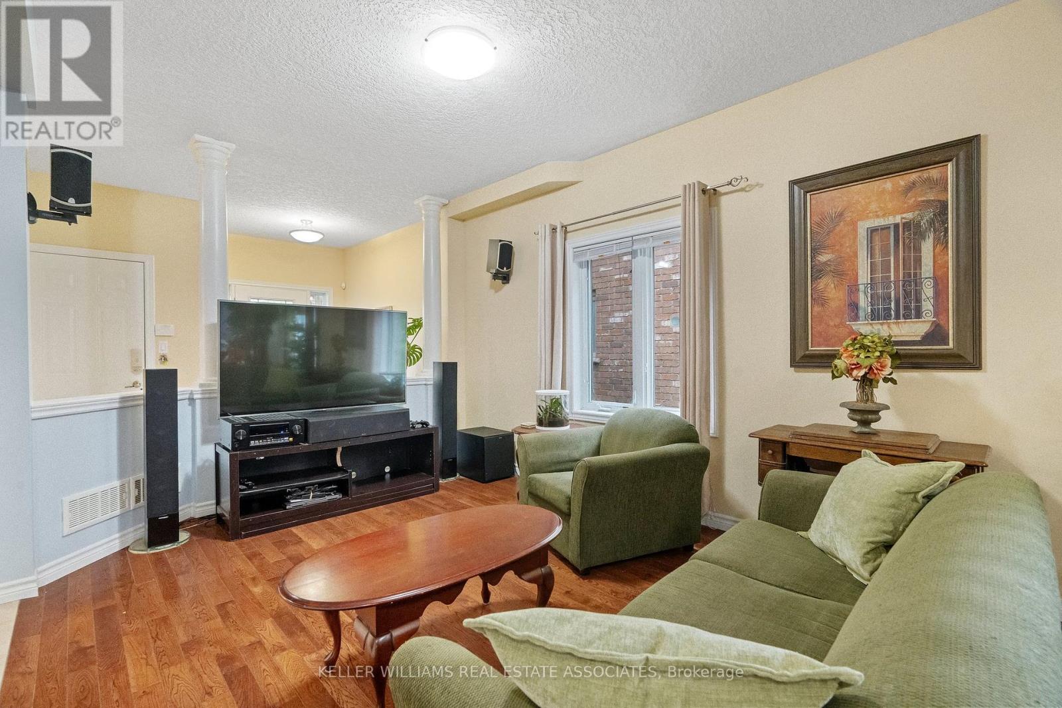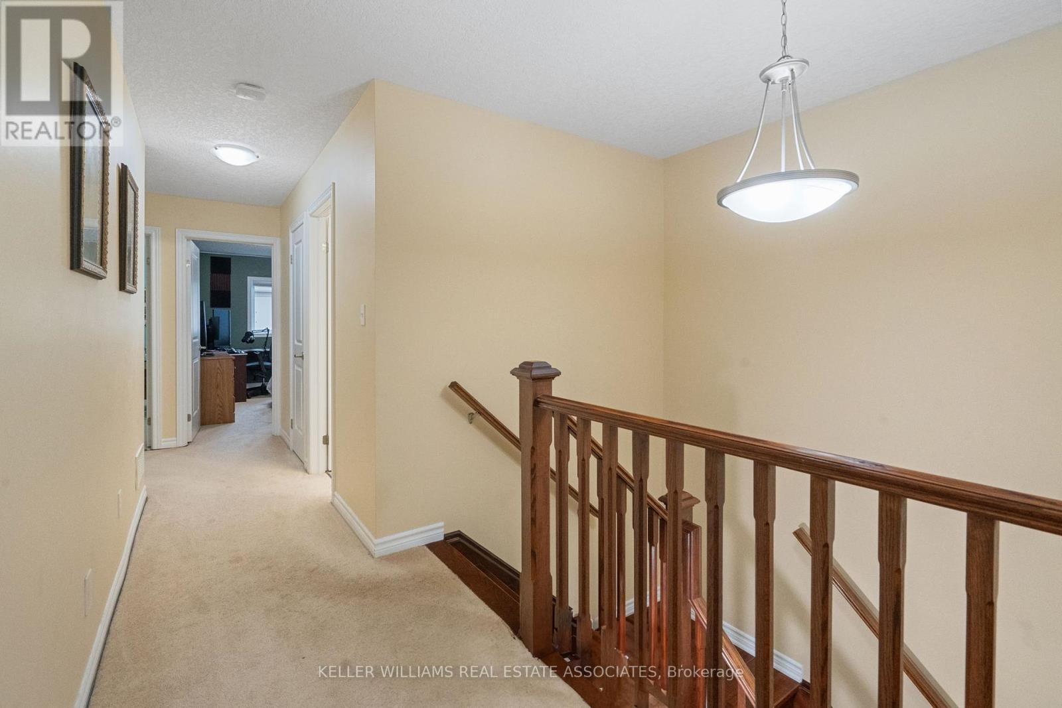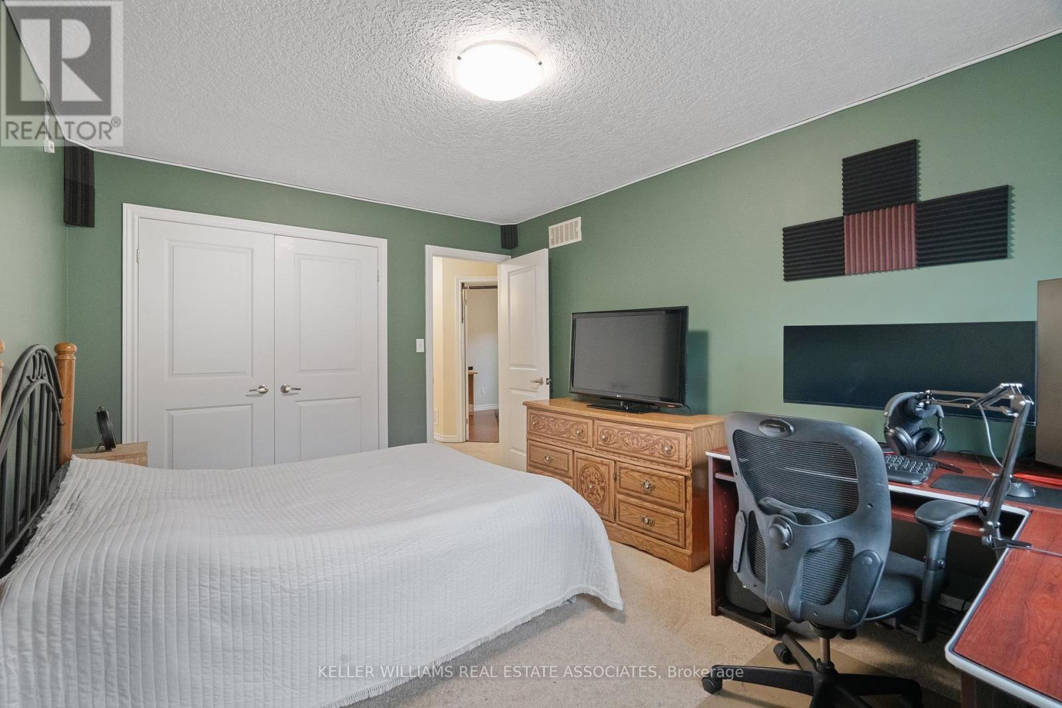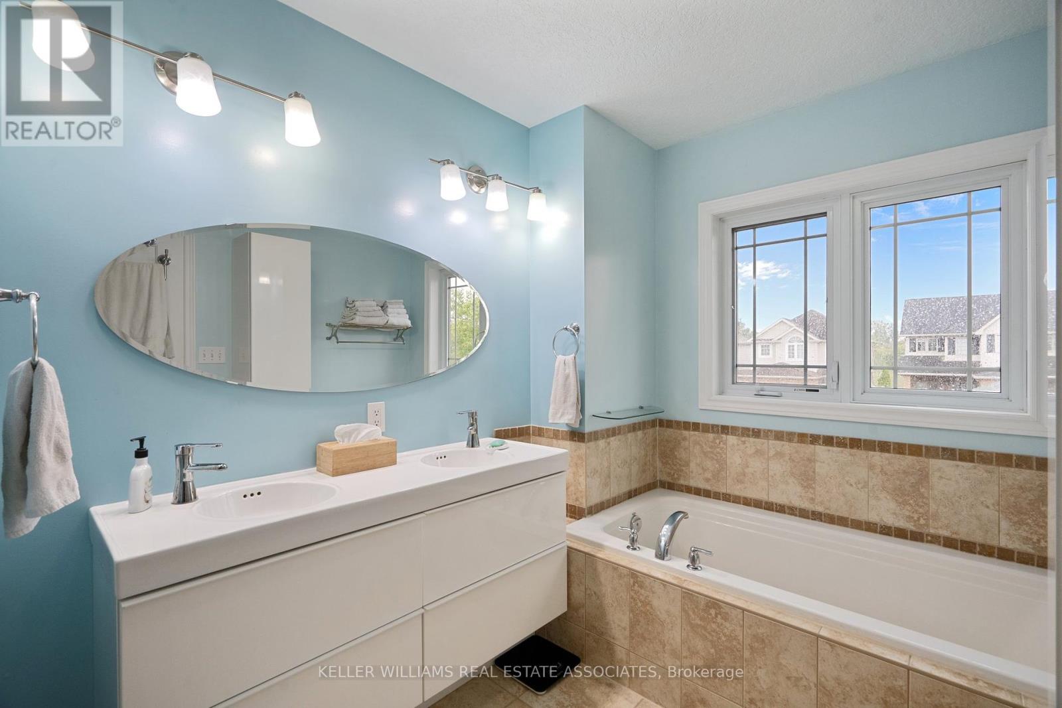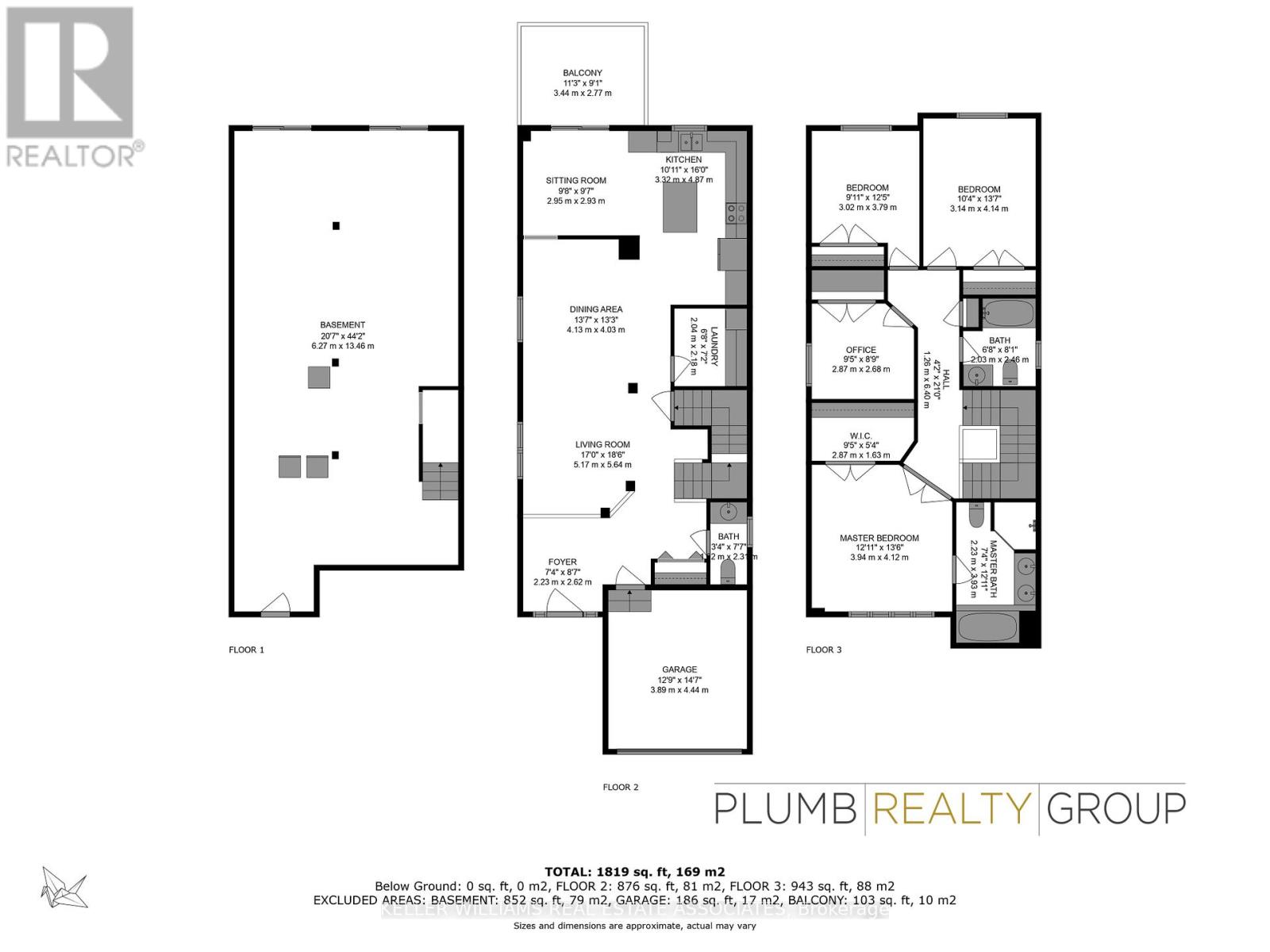4 Bedroom
3 Bathroom
Central Air Conditioning
Forced Air
$778,000
Welcome to your dream family home! Nestled in a vibrant neighborhood, this spacious and charming residence is perfect for growing families seeking comfort and style. Located in a peaceful area with easy access to schools, shopping, & easy back roads to the 401. This home features 2200 sq. ft above grade, 9-ft ceilings, and solar panels on the roof, which net the current owners $3000 a year! Upstairs, you will find 4 generous-sized bedrooms and a 3-piece main bathroom. The primary bedroom has a large walk-in closet and a 4-piece ensuite bathroom. The walk-out unfinished basement offers additional living space, which is ideal for in-law capability or as a private retreat for guests. Step outside to your fully fenced backyard, where you'll find a two-tier deck perfect for summer barbecues and outdoor gatherings. Book your private showing today. **** EXTRAS **** Roughed in Bathroom in the basement! (id:12178)
Property Details
|
MLS® Number
|
X8455836 |
|
Property Type
|
Single Family |
|
Amenities Near By
|
Public Transit, Place Of Worship, Schools |
|
Parking Space Total
|
3 |
Building
|
Bathroom Total
|
3 |
|
Bedrooms Above Ground
|
4 |
|
Bedrooms Total
|
4 |
|
Appliances
|
Central Vacuum, Dishwasher, Dryer, Refrigerator, Stove, Washer |
|
Basement Development
|
Unfinished |
|
Basement Features
|
Walk Out |
|
Basement Type
|
N/a (unfinished) |
|
Construction Style Attachment
|
Detached |
|
Cooling Type
|
Central Air Conditioning |
|
Exterior Finish
|
Vinyl Siding, Brick |
|
Foundation Type
|
Block |
|
Heating Fuel
|
Natural Gas |
|
Heating Type
|
Forced Air |
|
Stories Total
|
2 |
|
Type
|
House |
|
Utility Water
|
Municipal Water |
Parking
Land
|
Acreage
|
No |
|
Land Amenities
|
Public Transit, Place Of Worship, Schools |
|
Sewer
|
Sanitary Sewer |
|
Size Irregular
|
31 X 111 Ft |
|
Size Total Text
|
31 X 111 Ft |
Rooms
| Level |
Type |
Length |
Width |
Dimensions |
|
Second Level |
Primary Bedroom |
3.94 m |
4.12 m |
3.94 m x 4.12 m |
|
Second Level |
Bedroom 2 |
3.02 m |
3.79 m |
3.02 m x 3.79 m |
|
Second Level |
Bedroom 3 |
3.14 m |
4.14 m |
3.14 m x 4.14 m |
|
Second Level |
Bedroom 4 |
2.87 m |
2.68 m |
2.87 m x 2.68 m |
|
Basement |
Cold Room |
|
|
Measurements not available |
|
Main Level |
Living Room |
5.17 m |
5.64 m |
5.17 m x 5.64 m |
|
Main Level |
Dining Room |
4.13 m |
4.03 m |
4.13 m x 4.03 m |
|
Main Level |
Kitchen |
3.32 m |
4.87 m |
3.32 m x 4.87 m |
|
Main Level |
Den |
2.95 m |
2.93 m |
2.95 m x 2.93 m |
https://www.realtor.ca/real-estate/27062683/95-yates-avenue-cambridge





