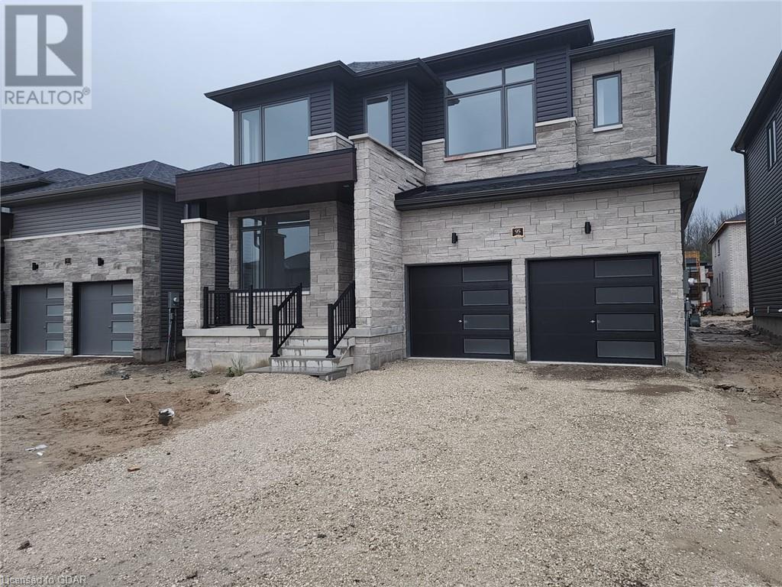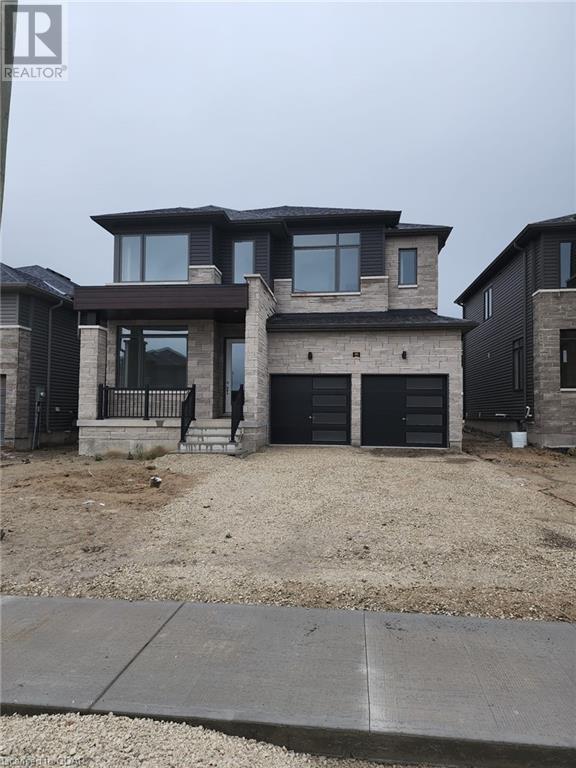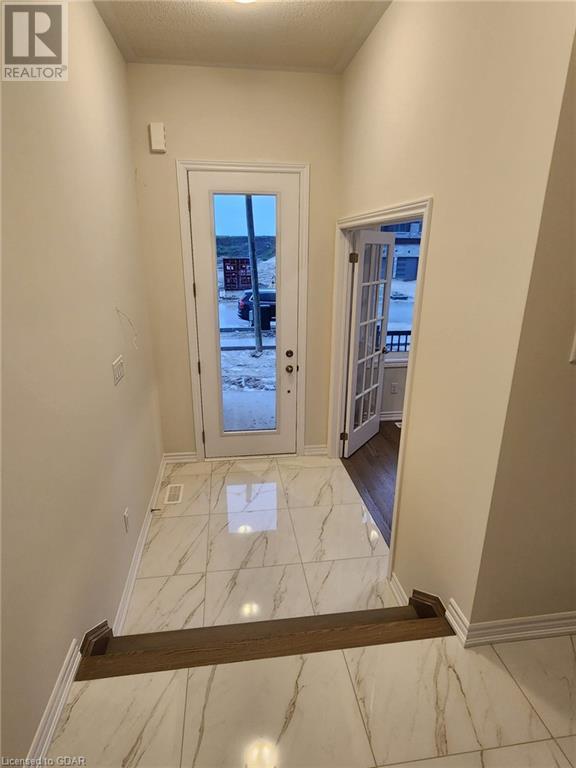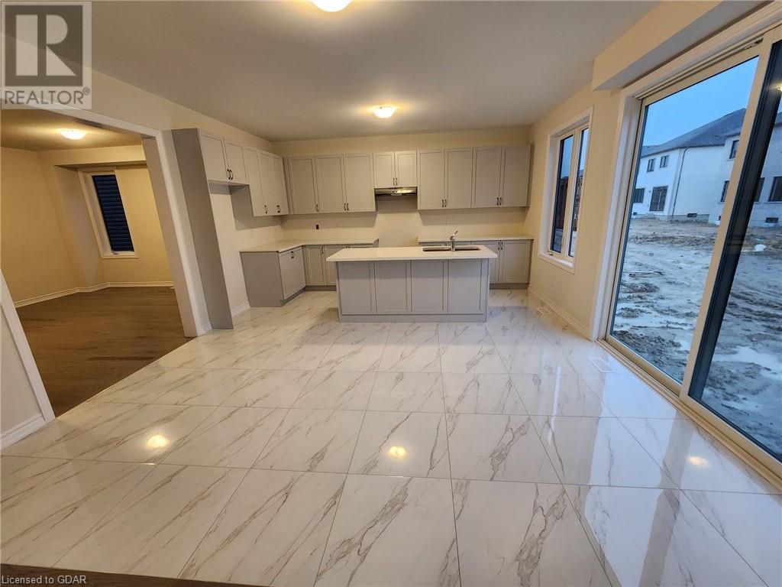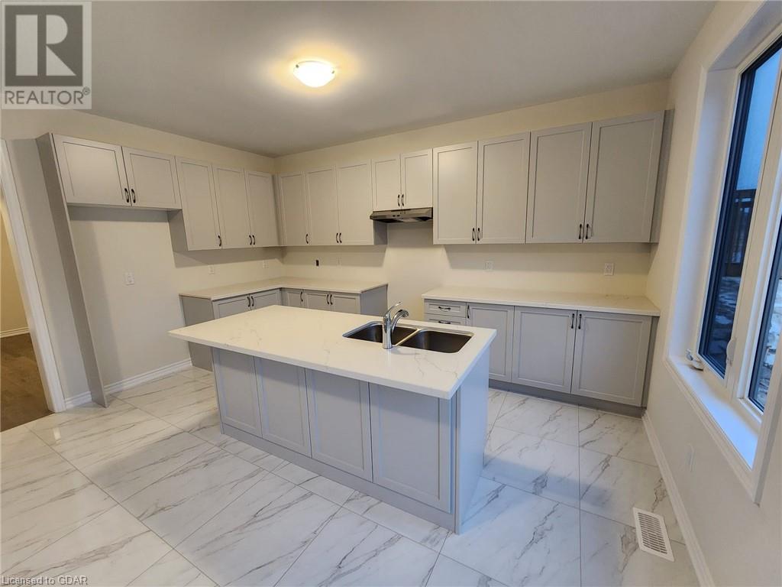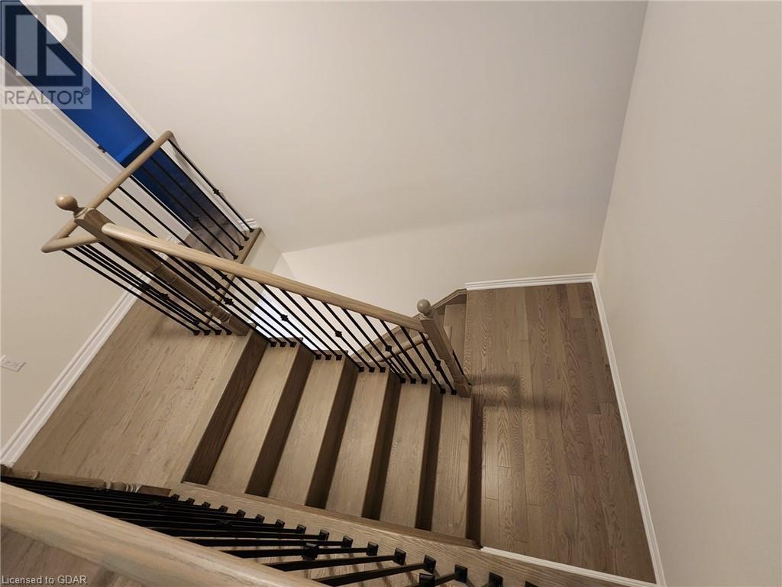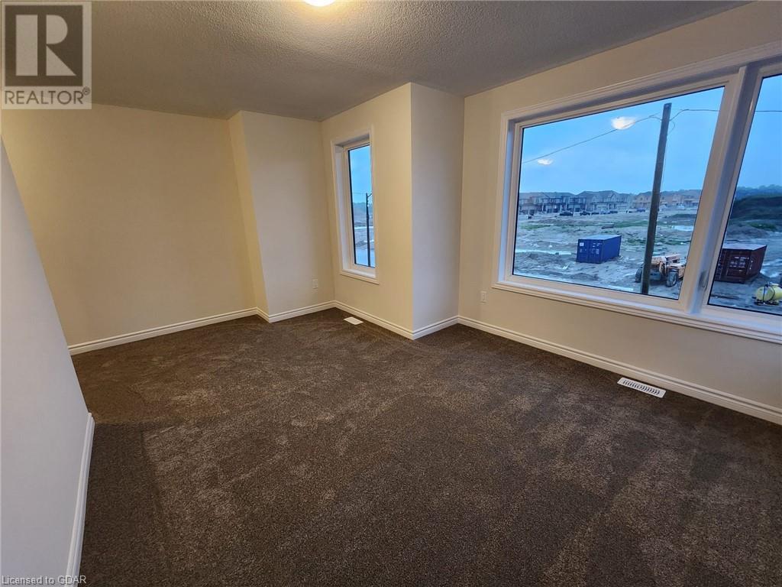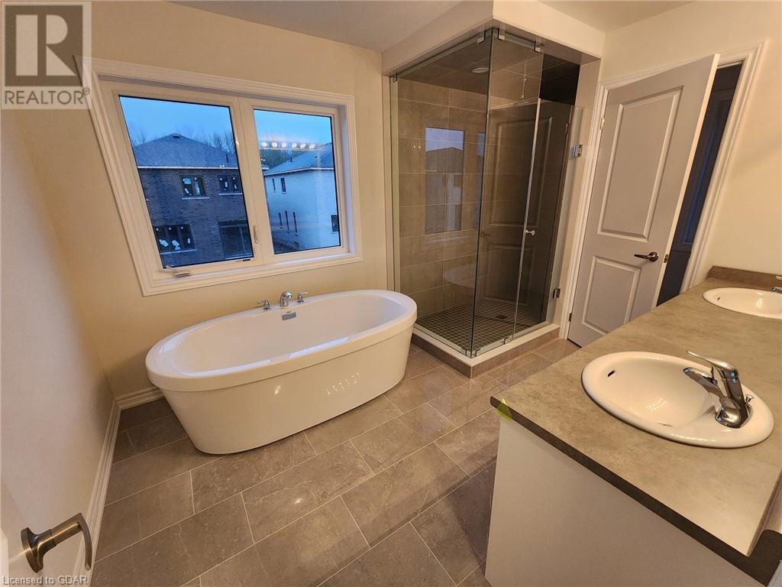4 Bedroom
4 Bathroom
2654 sqft
2 Level
Central Air Conditioning
Forced Air
$2,800 Monthly
Other, See Remarks
Welcome to This Brand New 4 Bedroom Detached Home Which Exudes Modern Luxury. As You Step Inside A Stylish Floorplan That Blends Comfort And Functionality. 9ft Ceiling on Main Floor with ,Hardwood Floors & Stairs With Iron Pickets, The Gourmet Kitchen Featuring Neutral Coloured Cabinetry, And Quartz Countertops, Perfect for Both Everyday Cooking & Entertaining Guests. A Dining Room And A Generous sized Family Room w/Electric Fireplace, Den w/French Doors, Perfect For a home Office or A Library. Each Of The 4 Bedrooms Are Bright With Large Windows And Ample Closets. Primary Bedroom Has a 5 Pc Ensuite And A Spacious Walk In Closet. 2nd Bedroom With 4 pc Ensuite and 3rd /4th Bedroom With A Shared Ensuite Laundry on the 2nd floor. Park Right in Front of The House. Close to Wasaga Beach & All Amenities. Kitchen Appliances - Stove, Fridge, Dishwasher, Washer & Dryer will be installed before the move in. Tenant pays 100 % of the utilities (Heat, Hydro, Water and HWT) (id:12178)
Property Details
|
MLS® Number
|
40596923 |
|
Property Type
|
Single Family |
|
Amenities Near By
|
Beach, Golf Nearby, Schools |
|
Community Features
|
Community Centre |
|
Parking Space Total
|
6 |
Building
|
Bathroom Total
|
4 |
|
Bedrooms Above Ground
|
4 |
|
Bedrooms Total
|
4 |
|
Appliances
|
Dishwasher, Dryer, Refrigerator, Stove, Washer |
|
Architectural Style
|
2 Level |
|
Basement Development
|
Unfinished |
|
Basement Type
|
Full (unfinished) |
|
Construction Style Attachment
|
Detached |
|
Cooling Type
|
Central Air Conditioning |
|
Exterior Finish
|
Brick |
|
Half Bath Total
|
1 |
|
Heating Fuel
|
Natural Gas |
|
Heating Type
|
Forced Air |
|
Stories Total
|
2 |
|
Size Interior
|
2654 Sqft |
|
Type
|
House |
|
Utility Water
|
Municipal Water |
Parking
Land
|
Acreage
|
No |
|
Land Amenities
|
Beach, Golf Nearby, Schools |
|
Sewer
|
Municipal Sewage System |
|
Size Frontage
|
44 Ft |
|
Zoning Description
|
R-1 |
Rooms
| Level |
Type |
Length |
Width |
Dimensions |
|
Second Level |
4pc Bathroom |
|
|
Measurements not available |
|
Second Level |
Laundry Room |
|
|
Measurements not available |
|
Second Level |
Bedroom |
|
|
10'0'' x 12'4'' |
|
Second Level |
4pc Bathroom |
|
|
Measurements not available |
|
Second Level |
Bedroom |
|
|
16'3'' x 11'0'' |
|
Second Level |
Bedroom |
|
|
12'8'' x 10'0'' |
|
Second Level |
5pc Bathroom |
|
|
Measurements not available |
|
Second Level |
Primary Bedroom |
|
|
17'0'' x 15'0'' |
|
Main Level |
Family Room |
|
|
14'0'' x 15'0'' |
|
Main Level |
Breakfast |
|
|
9'0'' x 15'0'' |
|
Main Level |
Kitchen |
|
|
8'5'' x 15'0'' |
|
Main Level |
Dining Room |
|
|
14'6'' x 14'0'' |
|
Main Level |
2pc Bathroom |
|
|
Measurements not available |
|
Main Level |
Den |
|
|
9'2'' x 10'0'' |
https://www.realtor.ca/real-estate/26956553/95-sun-valley-avenue-wasaga-beach


