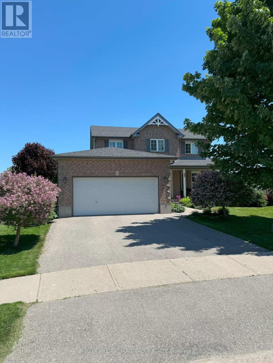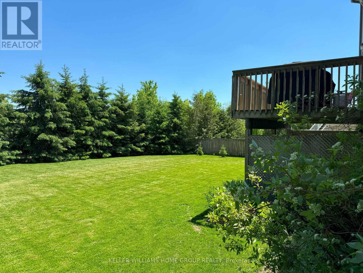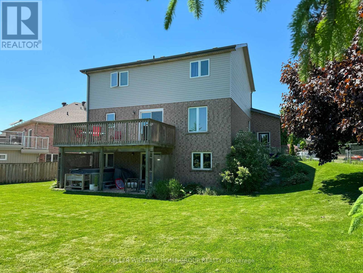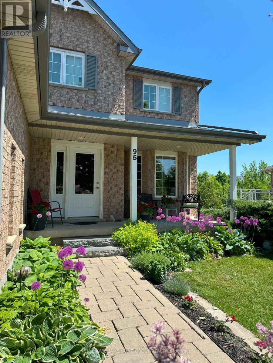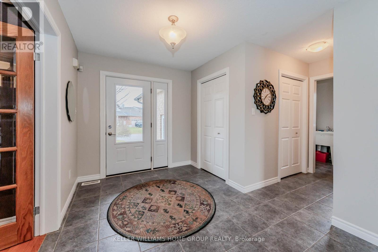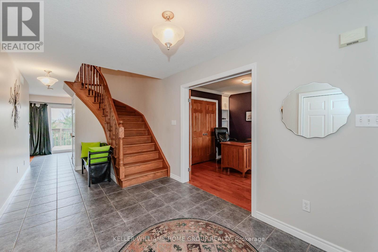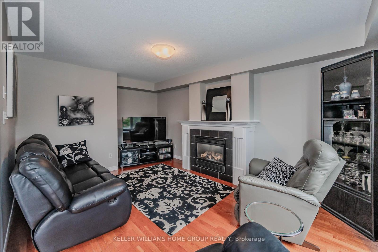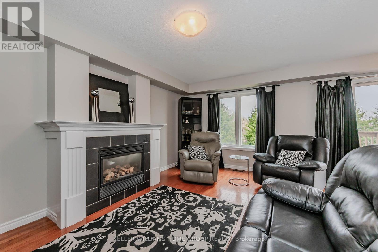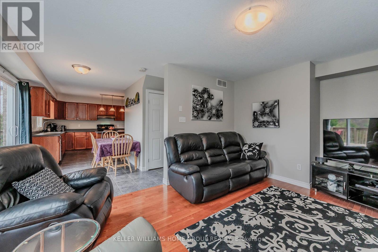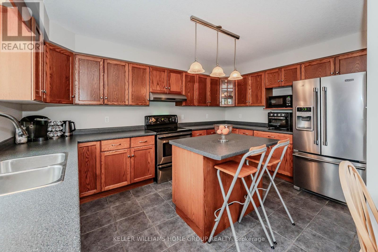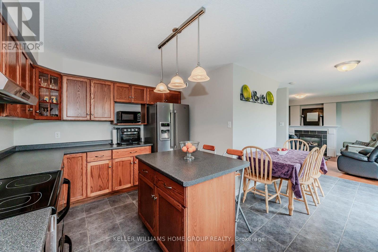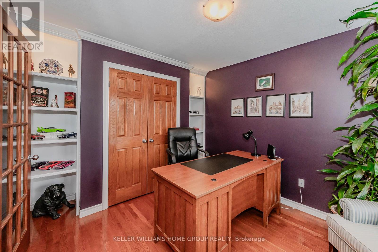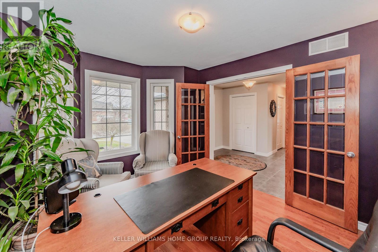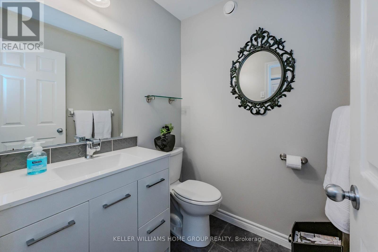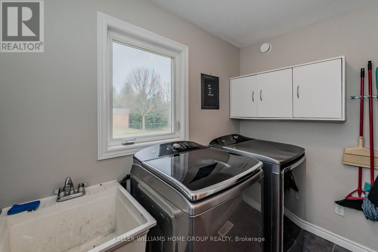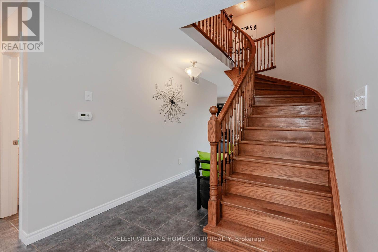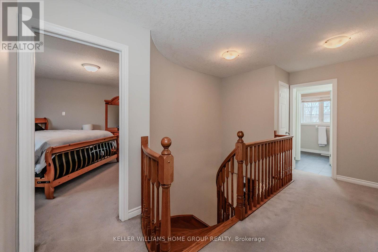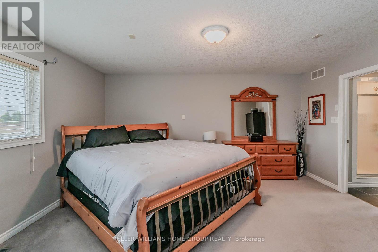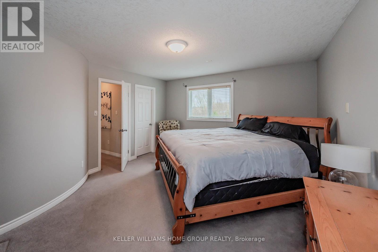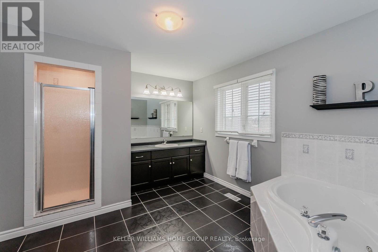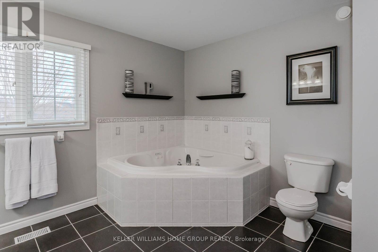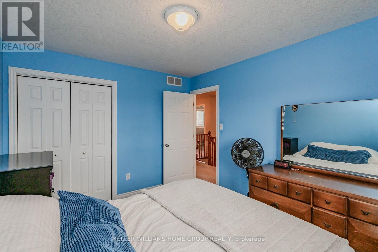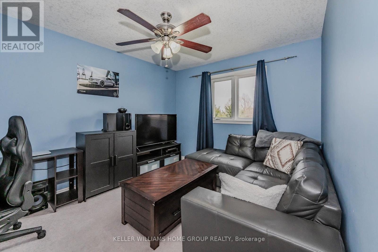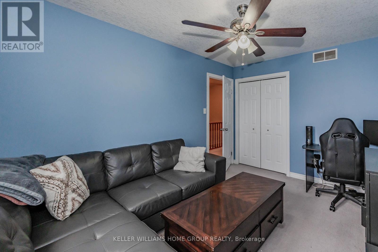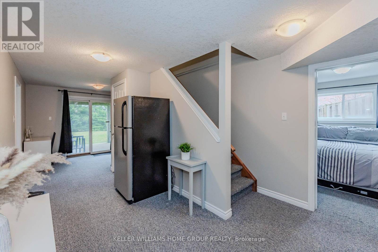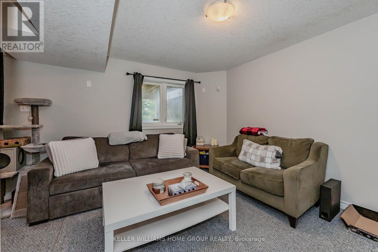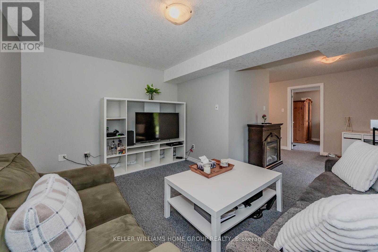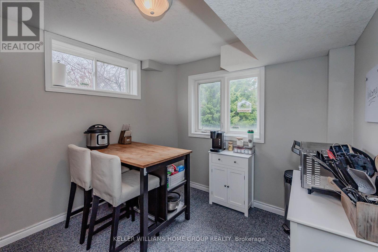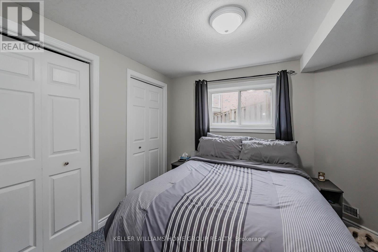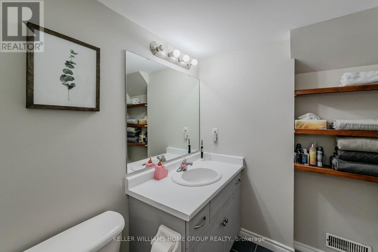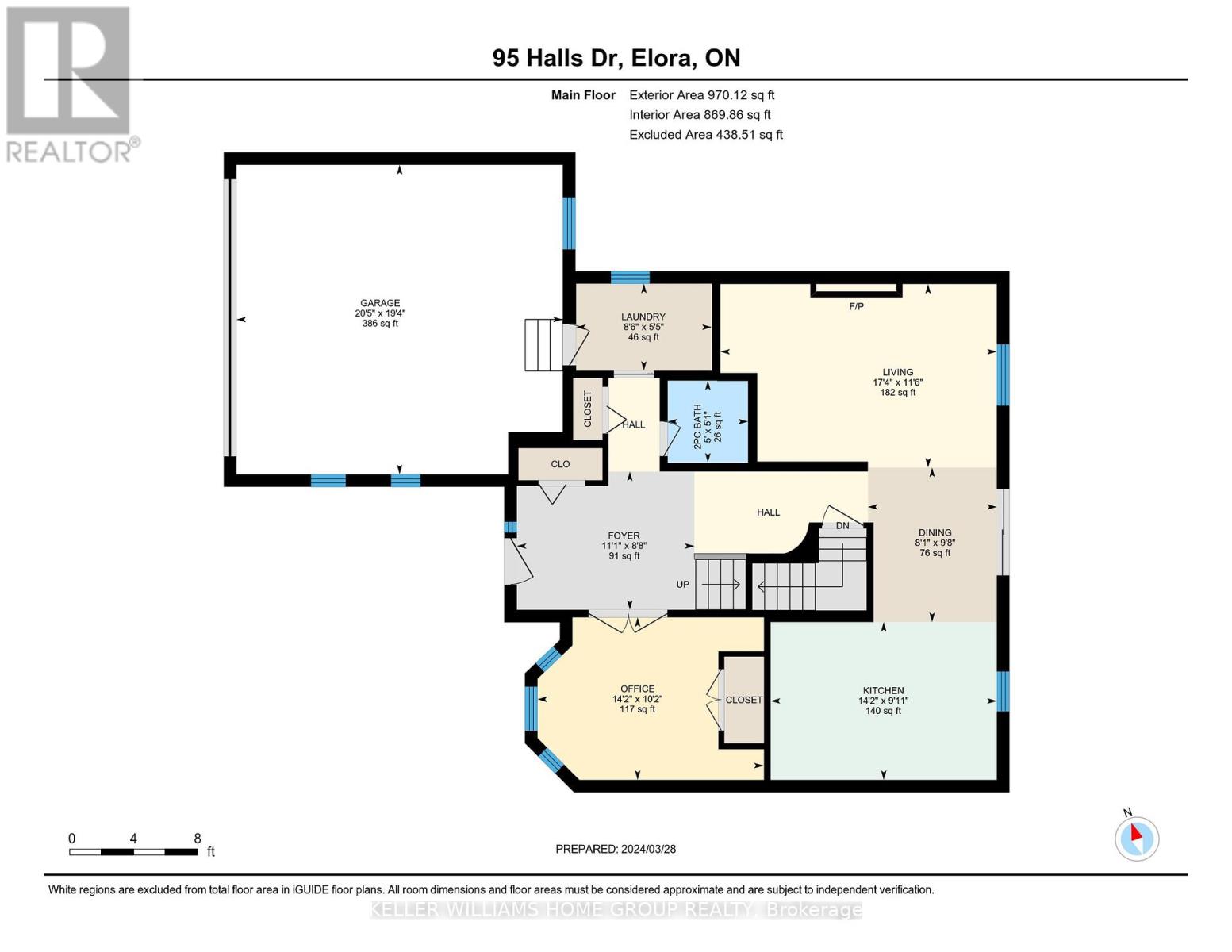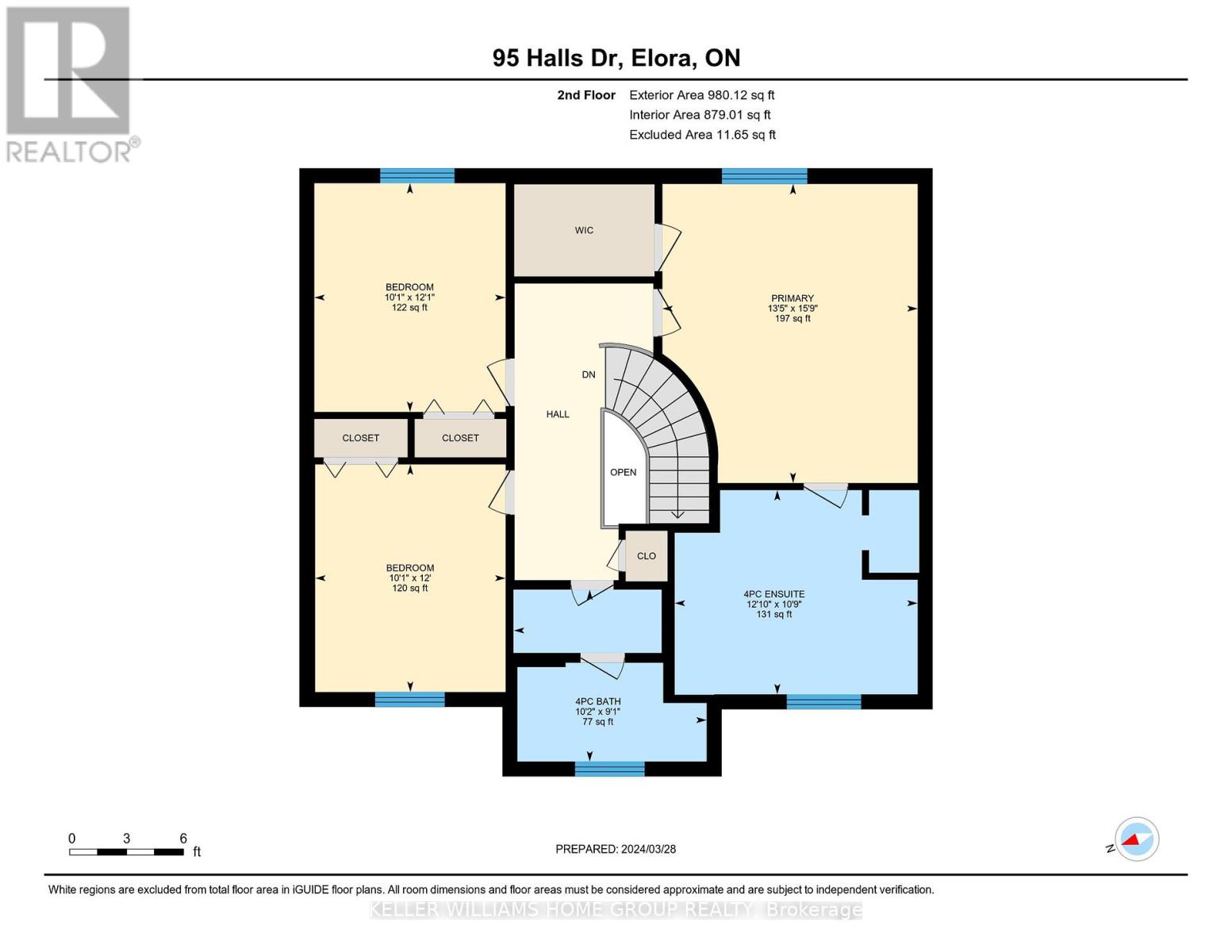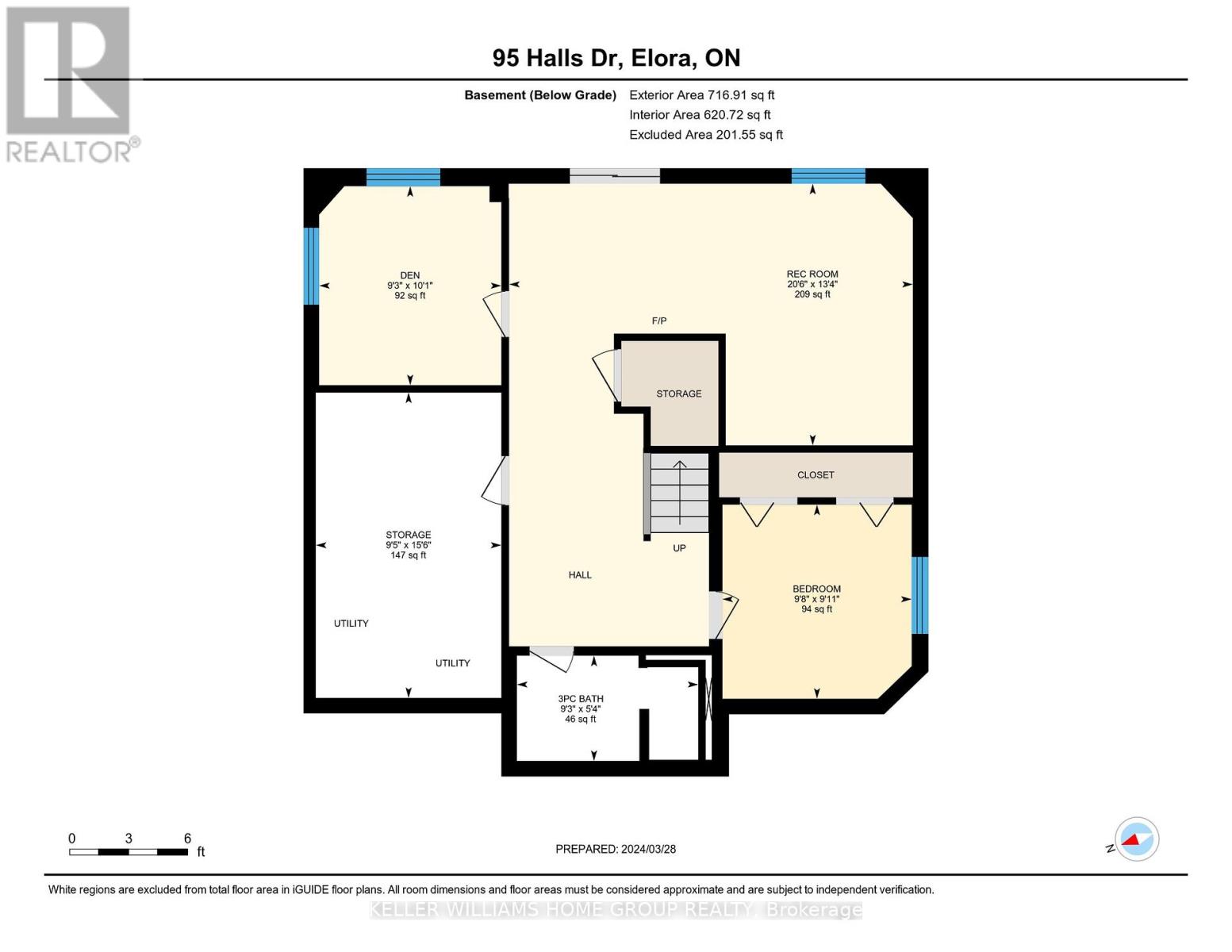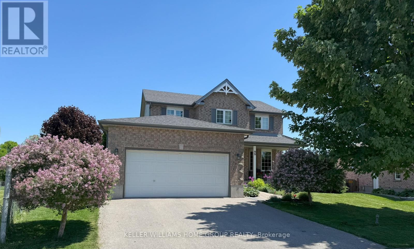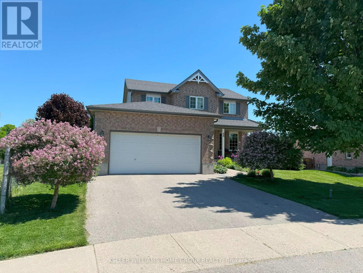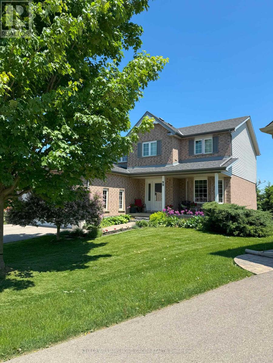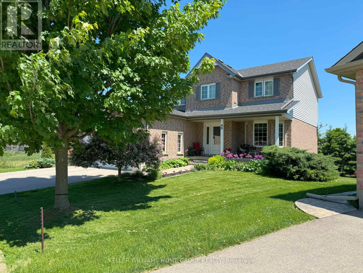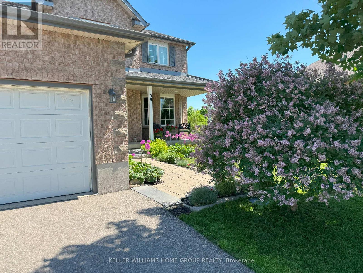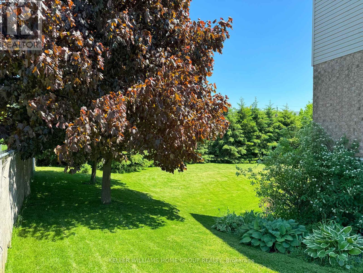4 Bedroom
4 Bathroom
Fireplace
Central Air Conditioning, Air Exchanger
Forced Air
$1,075,000
LOCATION LOCATION....Check out this large, fully fenced yard backing onto the Elora Cataract Trail with NO HOMES directly behind! This Wrighthaven Homes built two story is not only located in a prime location on a quiet road in S. Elora....it also has a fully finished WALK OUT BASEMENT with a 4th bedroom plus office and 3pc bathroom, ideal for multi family living or in law suite. Enjoy quiet small town living in beautiful Historic Elora, only a short walk from shops and restaurants downtown. This home offers over 2300 sqft of living space. As you walk in to the large, inviting foyer there is a home office with built-in shelves on the main floor (could also double as main floor bedroom or play room), mud room/laundry off two car garage and large eat in kitchen with lots of cupboards and island plus cozy living room with gas fireplace. Follow the curved oak staircase up to 3 good sized bedrooms, 4pc bathroom and master bedroom with walk in closet and luxury Ensuite. A large deck spans the width of the house from the kitchen overlooking mature trees & trails. Watch your kids and pets play in the fully fenced pie shaped yard while making dinner or relaxing on the deck. View virtual tour link on listing and floor plans. (id:12178)
Property Details
|
MLS® Number
|
X8185466 |
|
Property Type
|
Single Family |
|
Community Name
|
Elora/Salem |
|
Parking Space Total
|
5 |
Building
|
Bathroom Total
|
4 |
|
Bedrooms Above Ground
|
4 |
|
Bedrooms Total
|
4 |
|
Appliances
|
Garage Door Opener Remote(s), Water Softener, Water Heater, Dishwasher, Dryer, Garage Door Opener, Hot Tub, Range, Refrigerator, Washer, Window Coverings |
|
Basement Development
|
Finished |
|
Basement Features
|
Walk Out |
|
Basement Type
|
N/a (finished) |
|
Construction Style Attachment
|
Detached |
|
Cooling Type
|
Central Air Conditioning, Air Exchanger |
|
Exterior Finish
|
Brick |
|
Fireplace Present
|
Yes |
|
Fireplace Total
|
1 |
|
Foundation Type
|
Poured Concrete |
|
Heating Fuel
|
Natural Gas |
|
Heating Type
|
Forced Air |
|
Stories Total
|
2 |
|
Type
|
House |
|
Utility Water
|
Municipal Water |
Parking
Land
|
Acreage
|
No |
|
Sewer
|
Sanitary Sewer |
|
Size Irregular
|
43.2 X 139.03 Ft ; Pie Shape |
|
Size Total Text
|
43.2 X 139.03 Ft ; Pie Shape|under 1/2 Acre |
Rooms
| Level |
Type |
Length |
Width |
Dimensions |
|
Second Level |
Bedroom |
3.06 m |
3.66 m |
3.06 m x 3.66 m |
|
Second Level |
Bedroom 2 |
3.07 m |
2 m |
3.07 m x 2 m |
|
Second Level |
Primary Bedroom |
4.1 m |
|
4.1 m x Measurements not available |
|
Basement |
Den |
2.83 m |
3.09 m |
2.83 m x 3.09 m |
|
Basement |
Recreational, Games Room |
6.26 m |
|
6.26 m x Measurements not available |
|
Basement |
Bedroom 4 |
2.93 m |
3.01 m |
2.93 m x 3.01 m |
|
Main Level |
Dining Room |
2.95 m |
2.46 m |
2.95 m x 2.46 m |
|
Main Level |
Foyer |
2.64 m |
5 m |
2.64 m x 5 m |
|
Main Level |
Office |
3.1 m |
4.31 m |
3.1 m x 4.31 m |
|
Main Level |
Kitchen |
3.01 m |
4.31 m |
3.01 m x 4.31 m |
|
Main Level |
Laundry Room |
1.66 m |
3 m |
1.66 m x 3 m |
|
Main Level |
Living Room |
3.5 m |
5.27 m |
3.5 m x 5.27 m |
Utilities
|
Sewer
|
Installed |
|
Cable
|
Installed |
https://www.realtor.ca/real-estate/26686459/95-halls-drive-centre-wellington-elorasalem

