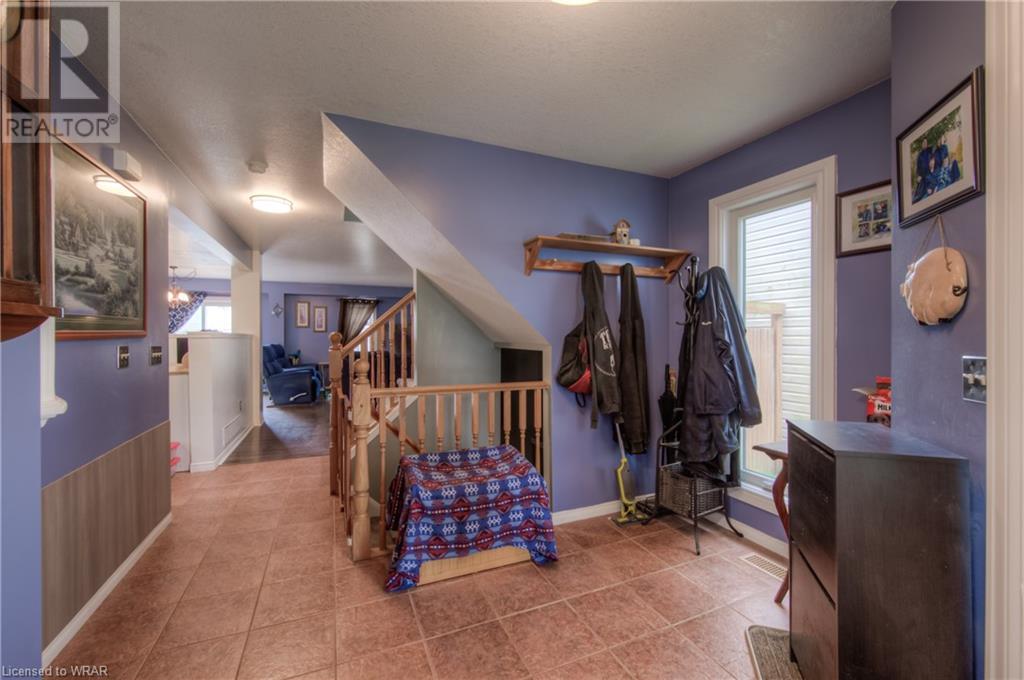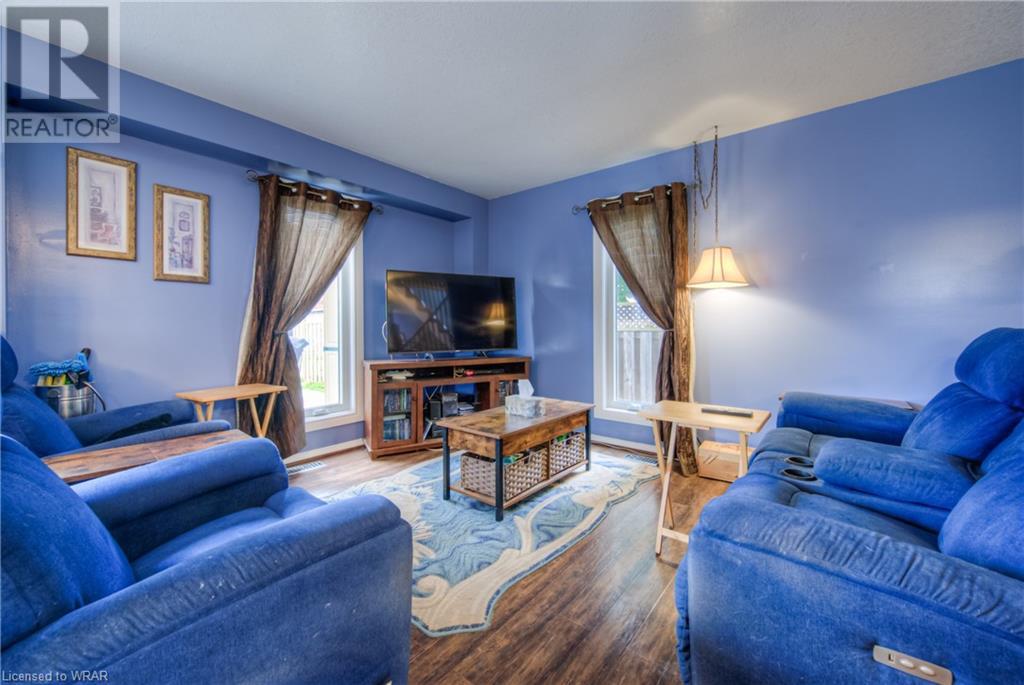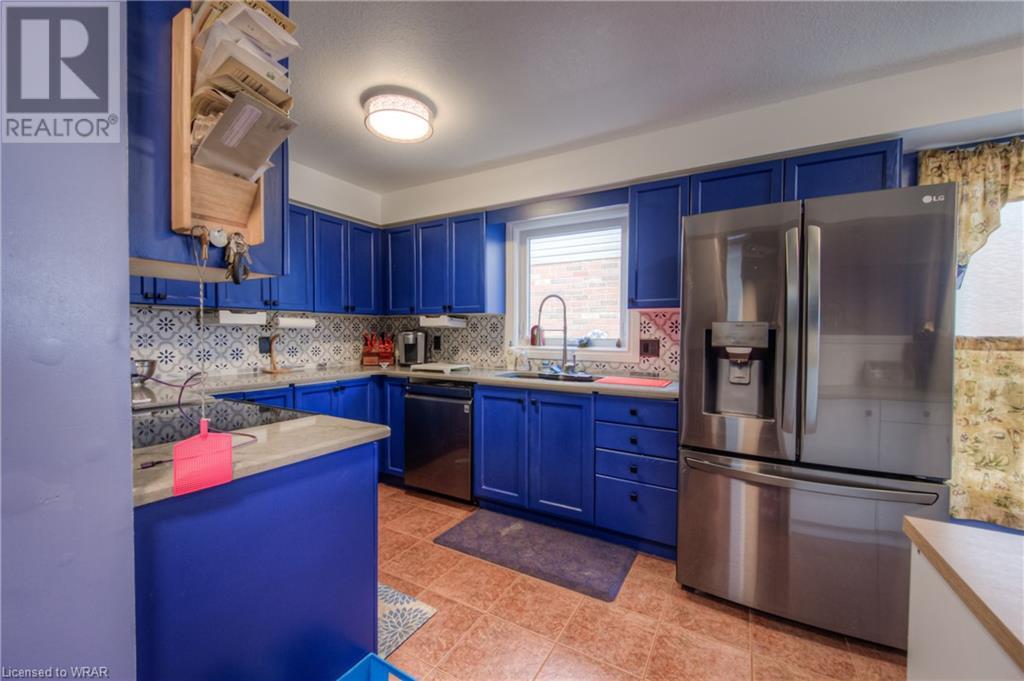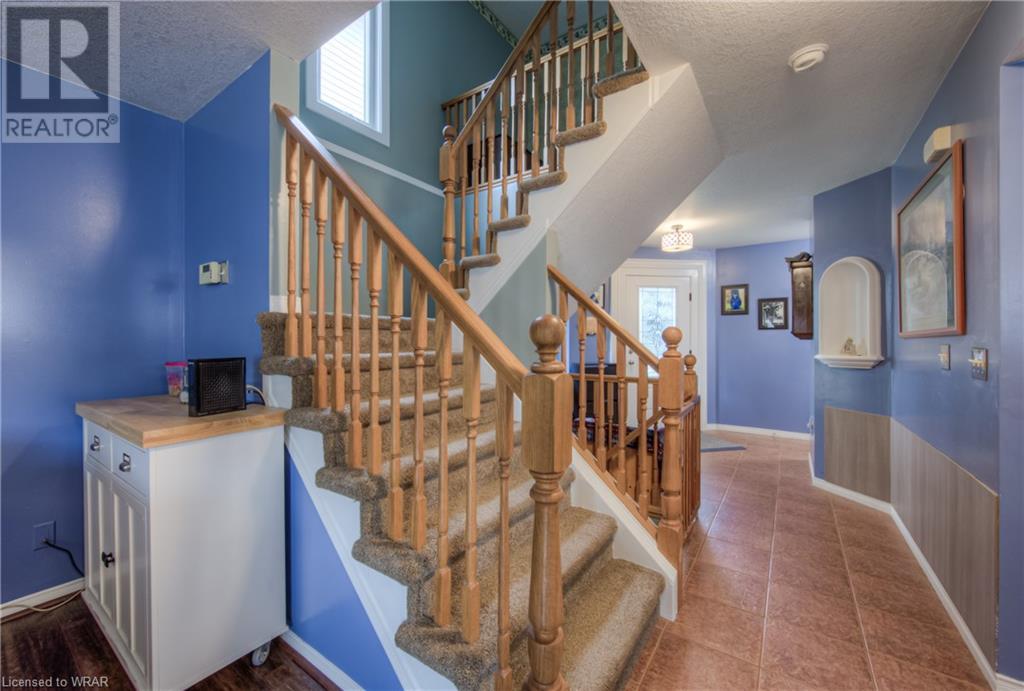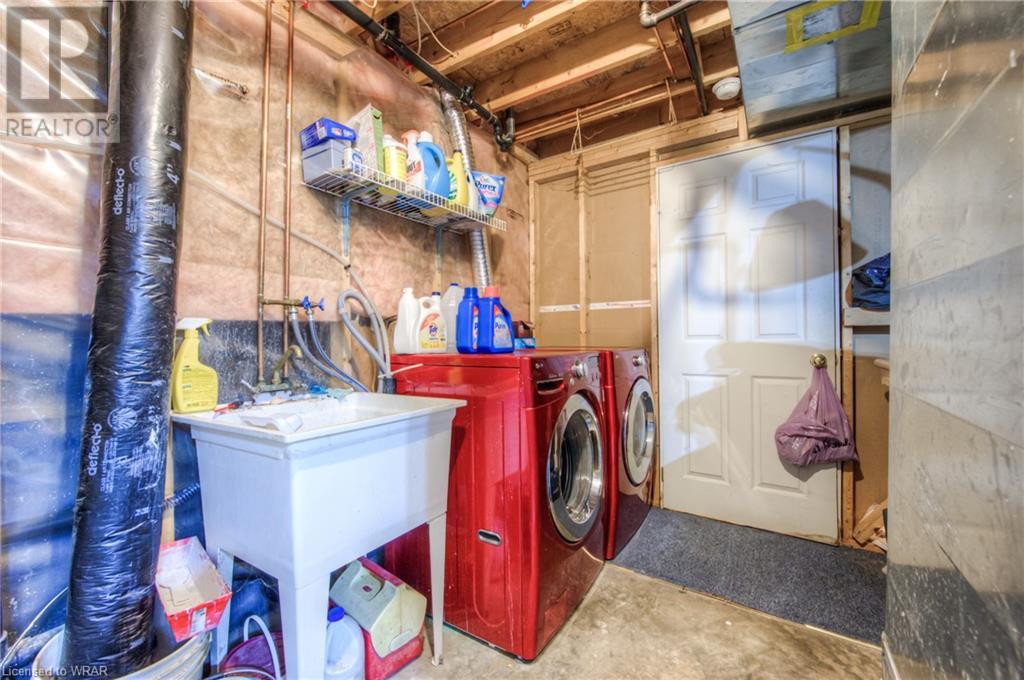95 Bartleman Crescent Cambridge, Ontario N3C 4L4
$799,000
Located just minutes from the 401, this spacious 4-bedroom, 3-bathroom home is ideal for commuters. The property features a modern layout, ample natural light, and a welcoming atmosphere. With its convenient location and family-friendly design, this home offers the perfect blend of comfort and accessibility. Don't miss out on this prime opportunity! Located in the Village of Hespeler. Enjoy all the easily accesible amentities within walking distance including Hespeler Memorial Arena & Park, Woodland Park Public School & St Elizabeth Catholic school, churches , restaurants and bus routes. Upgrades include Furnace 2018. A/C 2022. Hot Water Tank 2024.Water Softener 2024. Windows & Front Door 2021. Attic Spray Foam Insullation 2023. Turn this dream home into your reality today! (id:12178)
Open House
This property has open houses!
2:00 pm
Ends at:4:00 pm
2:00 pm
Ends at:4:00 pm
Property Details
| MLS® Number | 40607496 |
| Property Type | Single Family |
| Amenities Near By | Golf Nearby, Park, Place Of Worship, Playground, Public Transit, Schools, Shopping |
| Communication Type | High Speed Internet |
| Community Features | School Bus |
| Equipment Type | Rental Water Softener, Water Heater |
| Features | Paved Driveway, Gazebo, Sump Pump |
| Parking Space Total | 5 |
| Rental Equipment Type | Rental Water Softener, Water Heater |
| Structure | Shed |
Building
| Bathroom Total | 3 |
| Bedrooms Above Ground | 4 |
| Bedrooms Total | 4 |
| Appliances | Dishwasher, Dryer, Refrigerator, Stove, Water Softener, Washer, Garage Door Opener, Hot Tub |
| Architectural Style | 2 Level |
| Basement Development | Unfinished |
| Basement Type | Full (unfinished) |
| Constructed Date | 2002 |
| Construction Style Attachment | Detached |
| Cooling Type | Central Air Conditioning |
| Exterior Finish | Brick, Vinyl Siding |
| Fire Protection | Smoke Detectors |
| Foundation Type | Poured Concrete |
| Half Bath Total | 1 |
| Heating Fuel | Natural Gas |
| Heating Type | Forced Air |
| Stories Total | 2 |
| Size Interior | 1983 Sqft |
| Type | House |
| Utility Water | Municipal Water |
Parking
| Detached Garage |
Land
| Access Type | Highway Access |
| Acreage | No |
| Fence Type | Fence |
| Land Amenities | Golf Nearby, Park, Place Of Worship, Playground, Public Transit, Schools, Shopping |
| Sewer | Municipal Sewage System |
| Size Frontage | 35 Ft |
| Size Total | 0|under 1/2 Acre |
| Size Total Text | 0|under 1/2 Acre |
| Zoning Description | Res |
Rooms
| Level | Type | Length | Width | Dimensions |
|---|---|---|---|---|
| Second Level | Bedroom | 11'0'' x 12'1'' | ||
| Second Level | Bedroom | 9'2'' x 14'0'' | ||
| Second Level | Bedroom | 9'2'' x 12'2'' | ||
| Second Level | 4pc Bathroom | Measurements not available | ||
| Second Level | 4pc Bathroom | Measurements not available | ||
| Second Level | Primary Bedroom | 16'3'' x 13'0'' | ||
| Main Level | 2pc Bathroom | Measurements not available | ||
| Main Level | Living Room | 10'1'' x 18'5'' | ||
| Main Level | Dining Room | 9'0'' x 11'2'' | ||
| Main Level | Kitchen | 8'6'' x 18'0'' |
Utilities
| Cable | Available |
| Electricity | Available |
| Natural Gas | Available |
| Telephone | Available |
https://www.realtor.ca/real-estate/27082109/95-bartleman-crescent-cambridge












