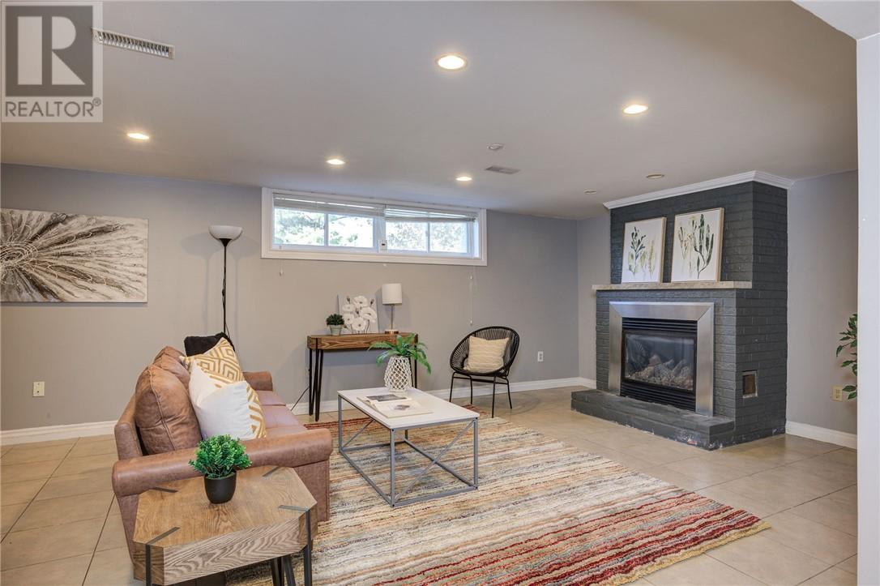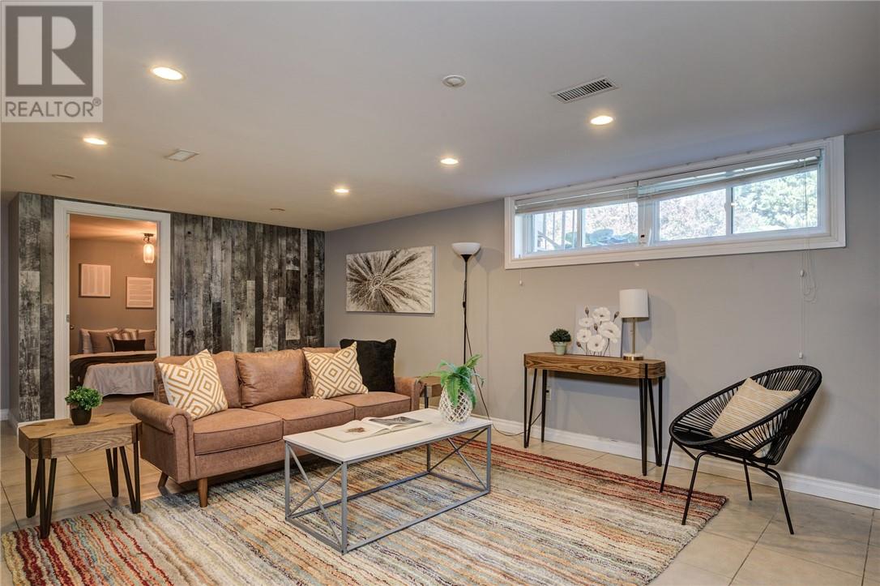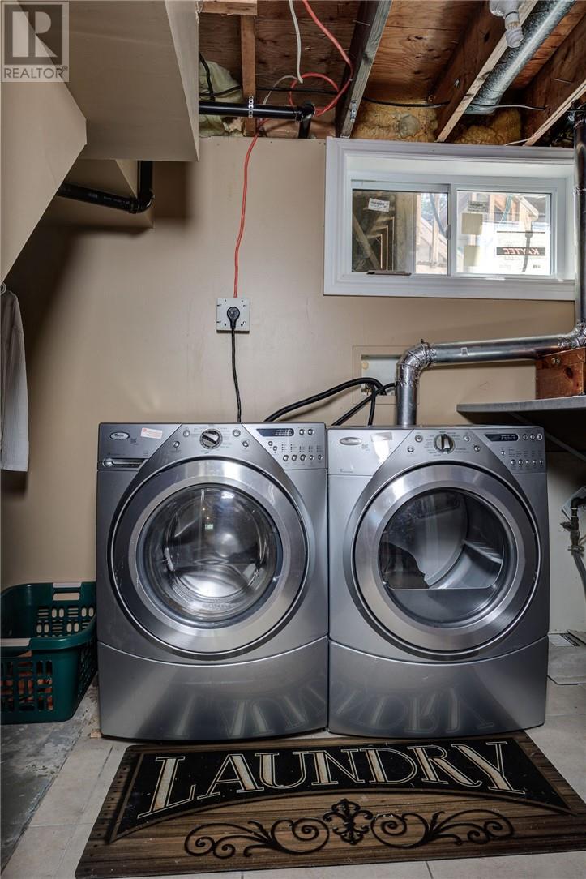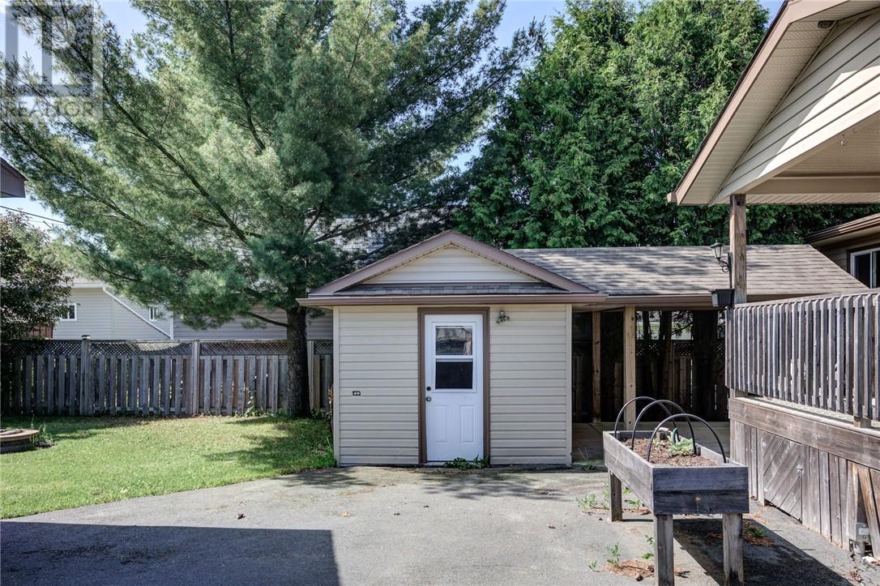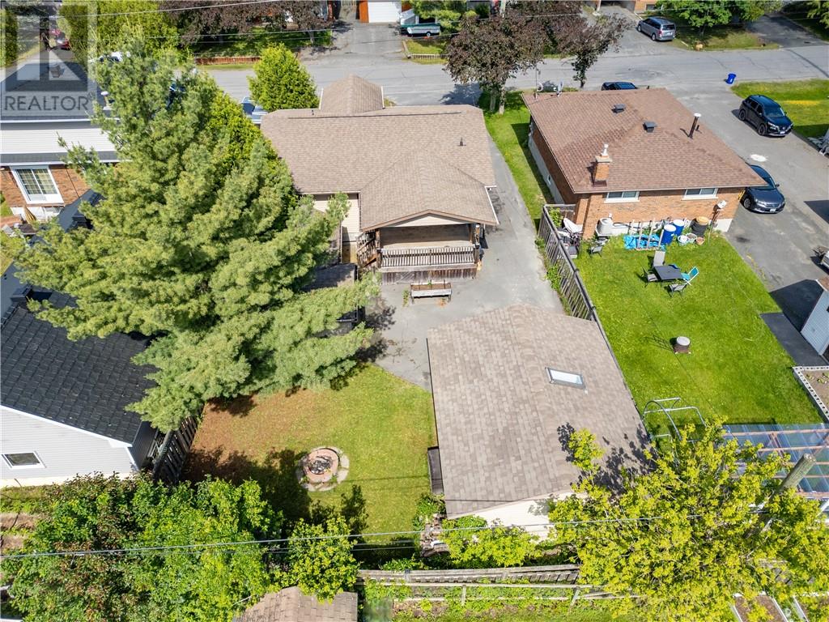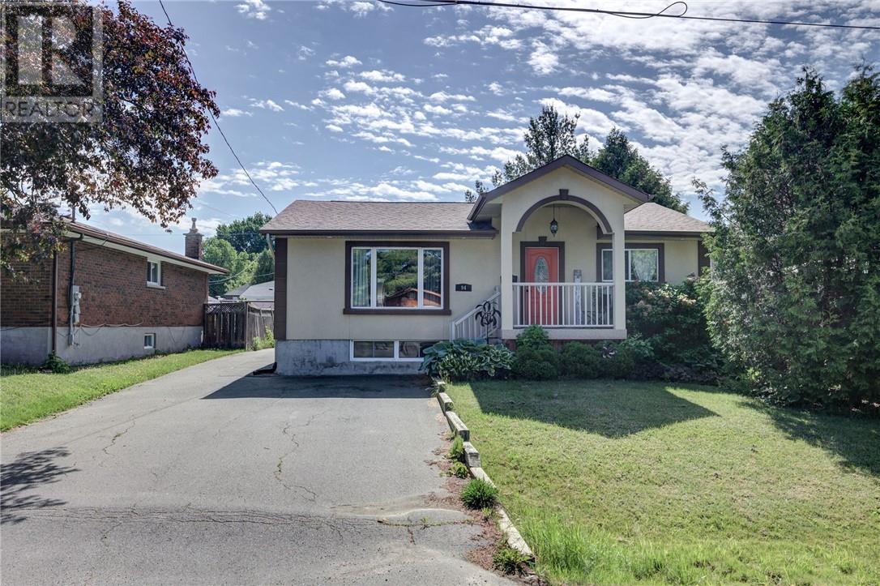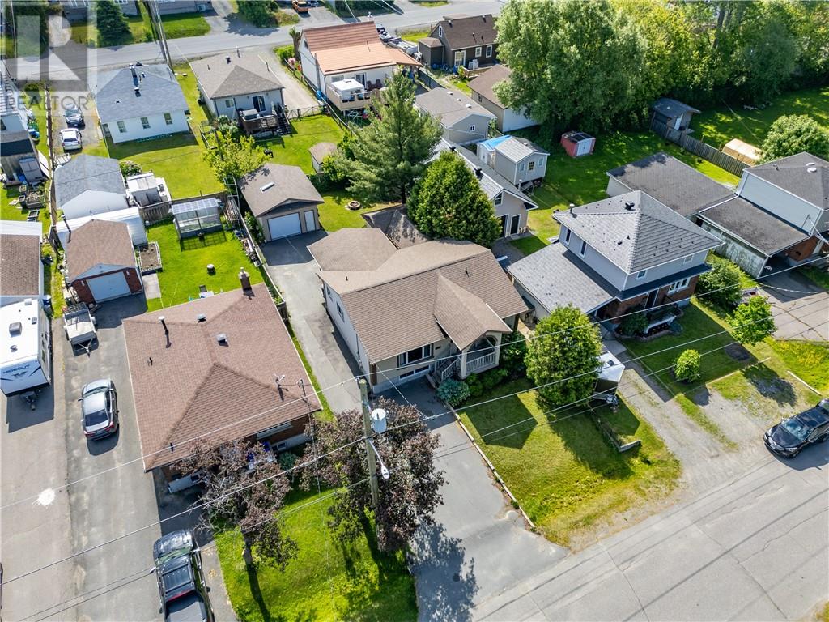6 Bedroom
2 Bathroom
Bungalow
Fireplace
Central Air Conditioning
Forced Air
$539,094
Welcome to your dream home! This stunning 6-bedroom, 2-bathroom residence offers spacious living in a central, family-friendly neighborhood. The heart of the home is a chef's kitchen, featuring granite countertops and an abundance of cabinetry, perfect for culinary enthusiasts and family gatherings. The inviting living room is highlighted by hardwood floors, tons of natural light and an open concept layout to the dining room. Outside, you'll find a paved driveway leading to a detached garage, providing ample parking and storage space. The covered rear deck is ideal for outdoor entertaining or simply relaxing with a cup of coffee in the morning. With six bedrooms(3 up and 3 down, there's plenty of room for a growing family or guests. The basement features a huge rec area with a cozy gas fireplace and a dedicated laundry room with shelving for folding. (id:12178)
Property Details
|
MLS® Number
|
2117363 |
|
Property Type
|
Single Family |
|
Amenities Near By
|
Public Transit, Schools, Shopping |
|
Equipment Type
|
None |
|
Rental Equipment Type
|
None |
|
Road Type
|
Paved Road |
|
Storage Type
|
Storage Shed |
|
Structure
|
Shed |
Building
|
Bathroom Total
|
2 |
|
Bedrooms Total
|
6 |
|
Architectural Style
|
Bungalow |
|
Basement Type
|
Full |
|
Cooling Type
|
Central Air Conditioning |
|
Exterior Finish
|
Stucco, Vinyl Siding |
|
Fireplace Fuel
|
Gas |
|
Fireplace Present
|
Yes |
|
Fireplace Total
|
1 |
|
Fireplace Type
|
Insert |
|
Flooring Type
|
Hardwood, Tile |
|
Foundation Type
|
Block |
|
Heating Type
|
Forced Air |
|
Roof Material
|
Asphalt Shingle |
|
Roof Style
|
Unknown |
|
Stories Total
|
1 |
|
Type
|
House |
|
Utility Water
|
Municipal Water |
Parking
Land
|
Access Type
|
Year-round Access |
|
Acreage
|
No |
|
Land Amenities
|
Public Transit, Schools, Shopping |
|
Sewer
|
Municipal Sewage System |
|
Size Total Text
|
Under 1/2 Acre |
|
Zoning Description
|
R1-5 |
Rooms
| Level |
Type |
Length |
Width |
Dimensions |
|
Lower Level |
Bedroom |
|
|
8.9 x 13.9 |
|
Lower Level |
Laundry Room |
|
|
5.8 x 10.8 |
|
Lower Level |
Bedroom |
|
|
7.7 x 10.5 |
|
Lower Level |
Bathroom |
|
|
6.1 x 8 |
|
Lower Level |
Bedroom |
|
|
11 x 10.5 |
|
Lower Level |
Recreational, Games Room |
|
|
22 x 25.3 |
|
Main Level |
Primary Bedroom |
|
|
11.1 x 11.5 |
|
Main Level |
Bedroom |
|
|
11.5 x 11.7 |
|
Main Level |
Bedroom |
|
|
11.4 x 9.2 |
|
Main Level |
Kitchen |
|
|
15.7 x 10.5 |
|
Main Level |
Dining Room |
|
|
9 x 13.9 |
|
Main Level |
Living Room |
|
|
17.5 x 12 |
https://www.realtor.ca/real-estate/27050435/94-gerald-street-greater-sudbury














