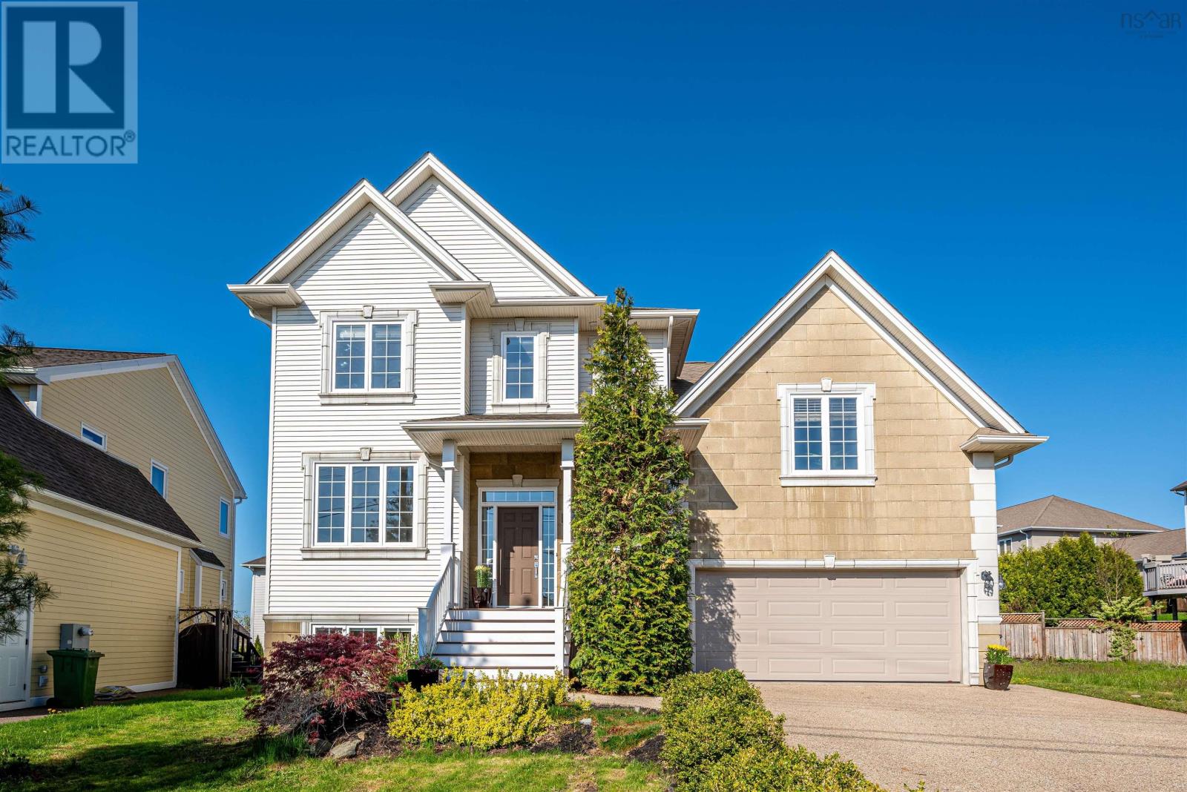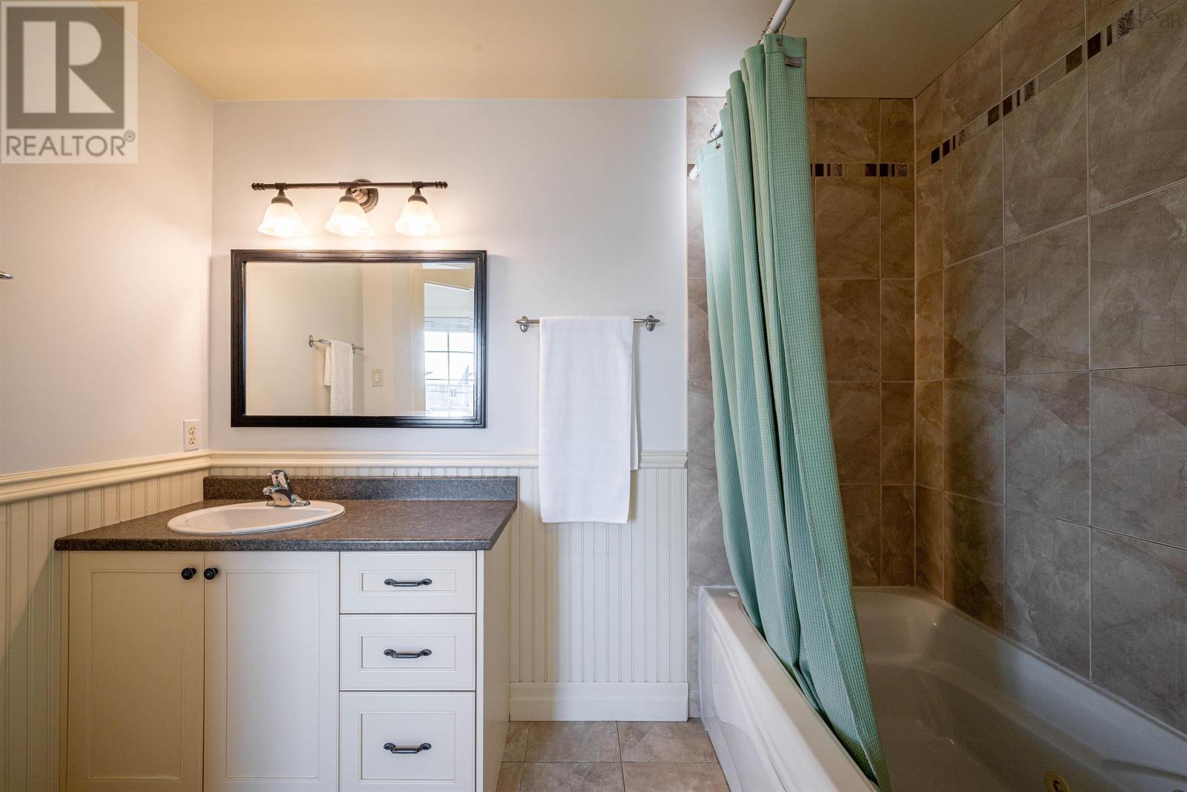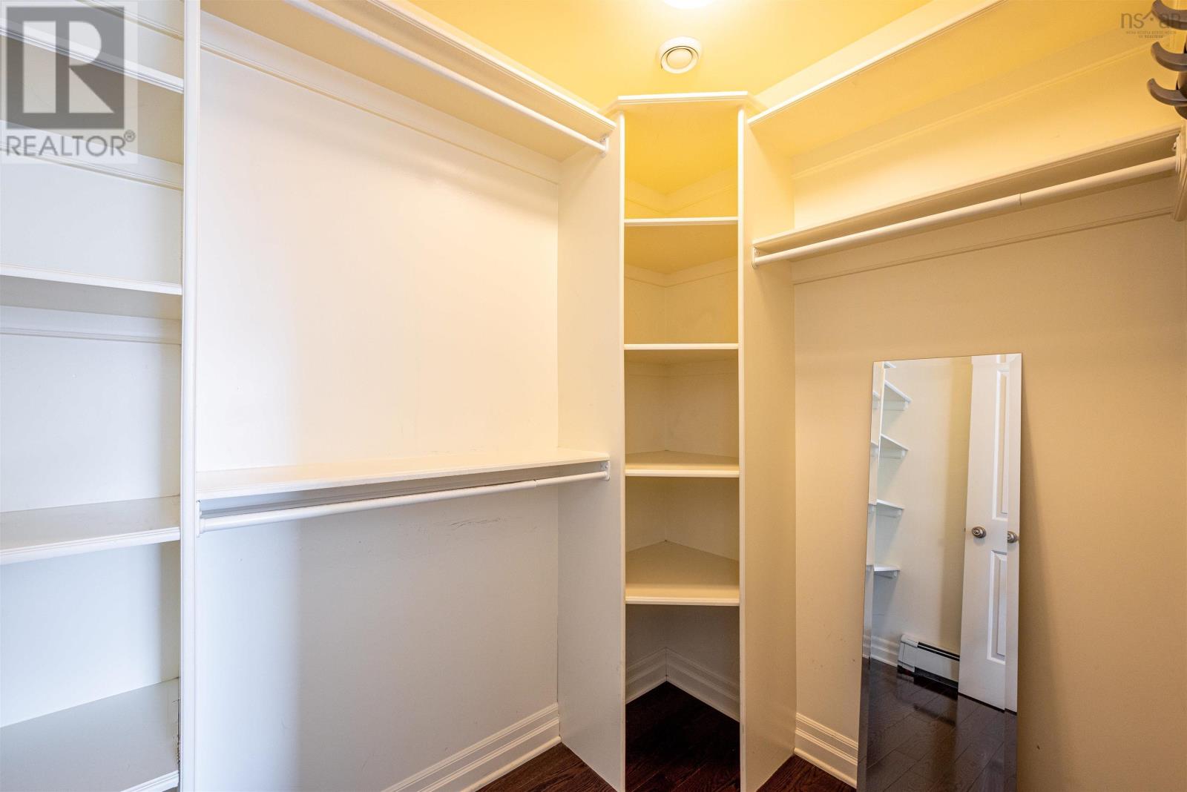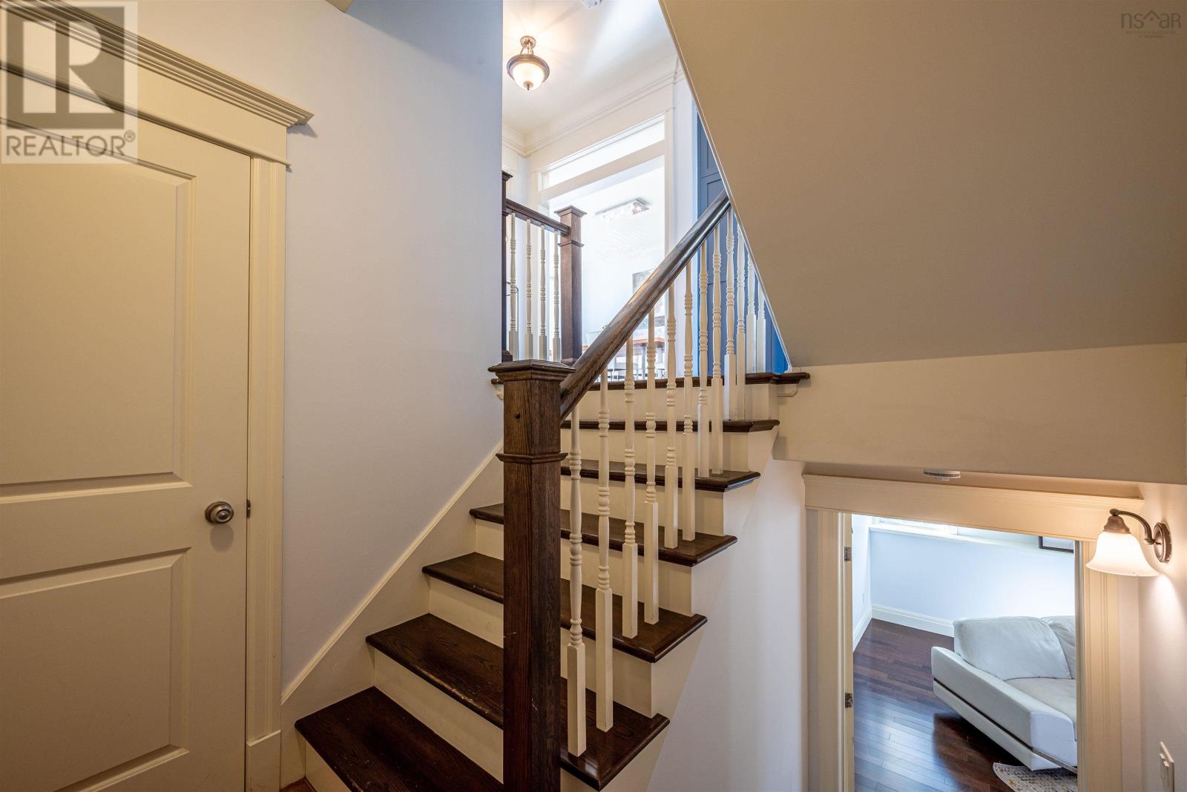5 Bedroom
4 Bathroom
Fireplace
Landscaped
$1,099,900
Welcome to this stunning 5-bedroom and 3.5-bathroom detached home located in the heart of Fairmount of Halifax. Open concept living and dining areas in the main floor, the gourmet kitchen equipped with stainless steel appliances, granite countertops, ample cabinet space, and a large, curved island perfect for casual dining, a half bathroom is set in the main floor as well. There is a bonus ?second? level on your way upstairs that features a dedicated laundry room and spacious flex room over the garage which could also be used as a spacious 5th bedroom; in the 3rd level there are three spacious bedrooms and two full bathroom, including a luxurious master suite with a walk-in closet and en-suite bathroom; The basement is fully developed with Rec Room, a full bathroom, the 5th bedroom and utility. Perfect fenced deck and beautifully landscaped backyard are perfect for outdoor dining and relaxation. Attached three-car garage with additional driveway parking up to 4 cars. Highlights: Beautiful ocean views from the master bedroom. Upgrades during 2020-2023: Kitchen exhaust duct installed; everywhere were repainted except laundry room and adjoining bedroom, and the basement bedroom. Situated in a desirable neighborhood close to schools, parks, shopping center and recreation center, etc. This home is a must-see for anyone looking for a real home. Schedule a viewing today to experience all that this exceptional property has to offer! (id:12178)
Property Details
|
MLS® Number
|
202411421 |
|
Property Type
|
Single Family |
|
Community Name
|
Halifax |
|
Amenities Near By
|
Golf Course, Park, Playground |
|
Equipment Type
|
Propane Tank |
|
Features
|
Level |
|
Rental Equipment Type
|
Propane Tank |
Building
|
Bathroom Total
|
4 |
|
Bedrooms Above Ground
|
4 |
|
Bedrooms Below Ground
|
1 |
|
Bedrooms Total
|
5 |
|
Appliances
|
Range - Electric, Dishwasher, Dryer, Washer, Microwave Range Hood Combo, Refrigerator |
|
Basement Development
|
Finished |
|
Basement Type
|
Full (finished) |
|
Constructed Date
|
2007 |
|
Construction Style Attachment
|
Detached |
|
Exterior Finish
|
Stone, Vinyl |
|
Fireplace Present
|
Yes |
|
Flooring Type
|
Carpeted, Ceramic Tile, Engineered Hardwood |
|
Foundation Type
|
Poured Concrete |
|
Half Bath Total
|
1 |
|
Stories Total
|
3 |
|
Total Finished Area
|
3330 Sqft |
|
Type
|
House |
|
Utility Water
|
Municipal Water |
Parking
|
Garage
|
|
|
Attached Garage
|
|
|
Parking Space(s)
|
|
Land
|
Acreage
|
No |
|
Land Amenities
|
Golf Course, Park, Playground |
|
Landscape Features
|
Landscaped |
|
Sewer
|
Municipal Sewage System |
|
Size Irregular
|
0.1409 |
|
Size Total
|
0.1409 Ac |
|
Size Total Text
|
0.1409 Ac |
Rooms
| Level |
Type |
Length |
Width |
Dimensions |
|
Second Level |
Laundry Room |
|
|
7.4 x 6.11 + Jog |
|
Second Level |
Bedroom |
|
|
18.6 x 13.6 + 16 x 7.3 |
|
Third Level |
Primary Bedroom |
|
|
18x13.6+Jog |
|
Third Level |
Ensuite (# Pieces 2-6) |
|
|
4 Piece |
|
Third Level |
Other |
|
|
Walk-in Closet. 7.4x4.1 |
|
Third Level |
Bedroom |
|
|
11.11x10.11 + Jog |
|
Third Level |
Bedroom |
|
|
12.8 x 10.11 + Jog |
|
Third Level |
Bath (# Pieces 1-6) |
|
|
4 Piece |
|
Basement |
Recreational, Games Room |
|
|
21.9 x 13.5 + Jog |
|
Basement |
Bedroom |
|
|
12.9 x 10.5 - JOG |
|
Basement |
Bath (# Pieces 1-6) |
|
|
4 Piece |
|
Basement |
Utility Room |
|
|
13 x 7.8 |
|
Main Level |
Kitchen |
|
|
12.7 x 11.5 |
|
Main Level |
Dining Room |
|
|
13.4 x 11 |
|
Main Level |
Dining Nook |
|
|
10.5 x 9.4 + jog |
|
Main Level |
Living Room |
|
|
19.7 x 14.1 |
|
Main Level |
Bath (# Pieces 1-6) |
|
|
2 Piece |
https://www.realtor.ca/real-estate/26934898/94-drillio-crescent-halifax-halifax





















































