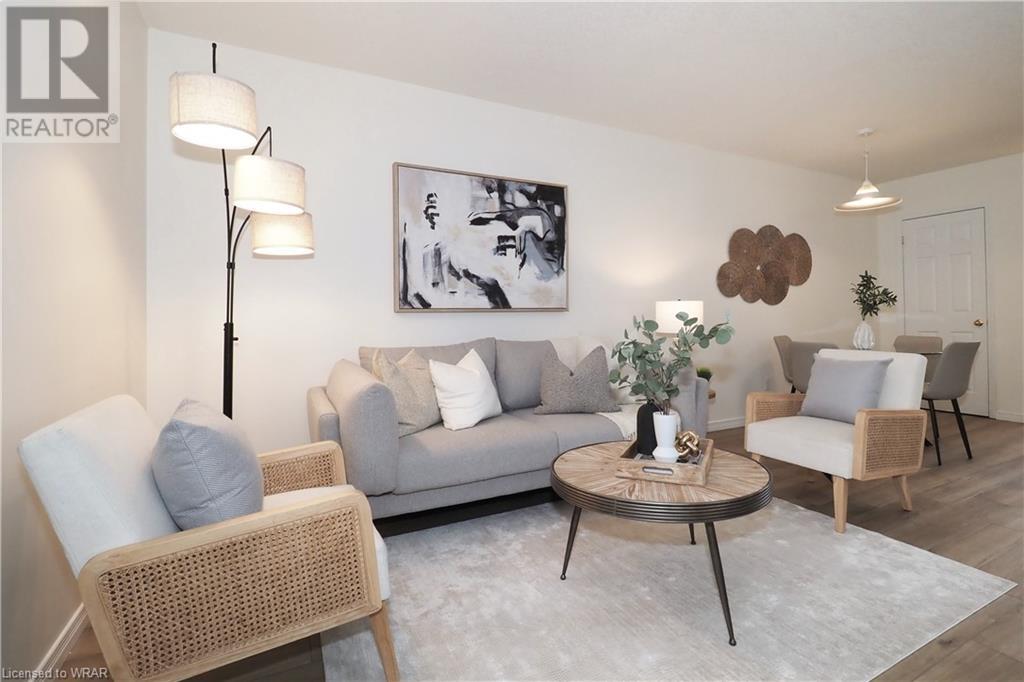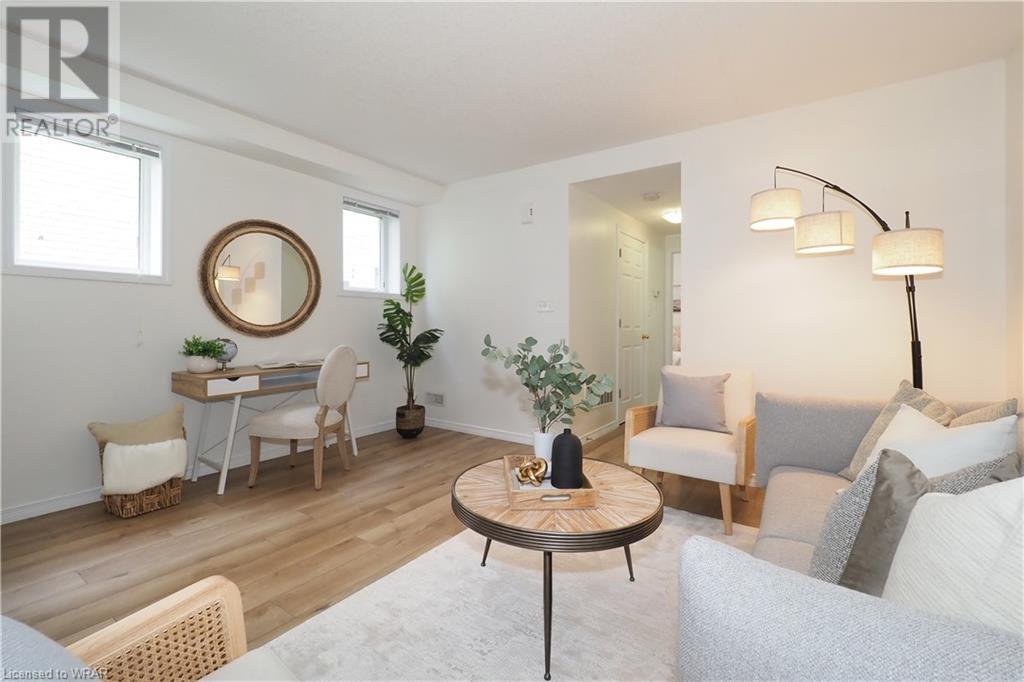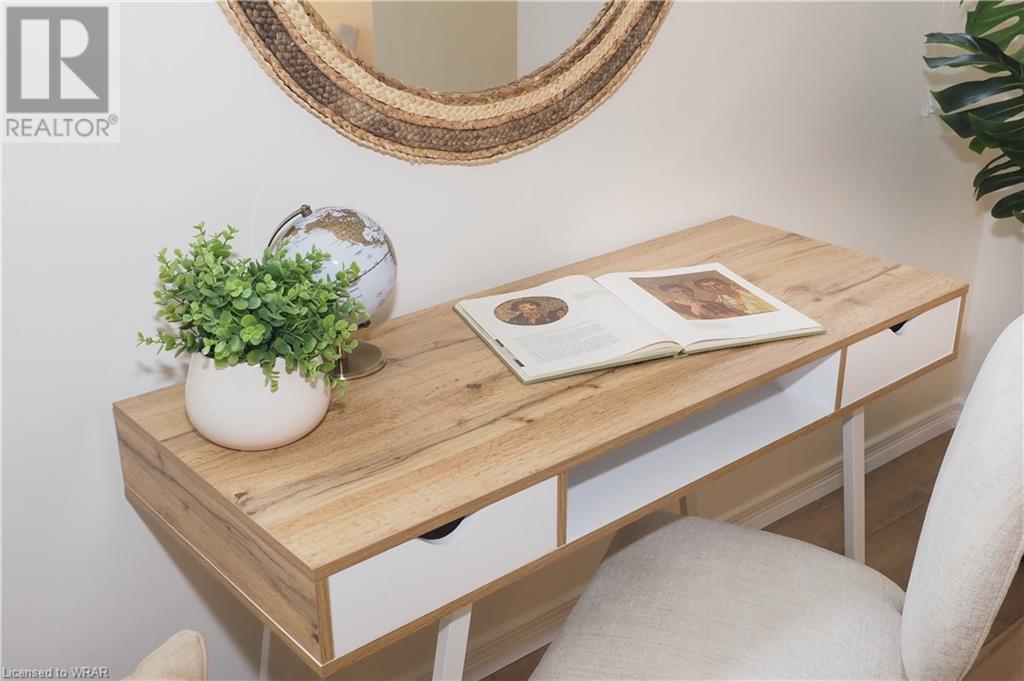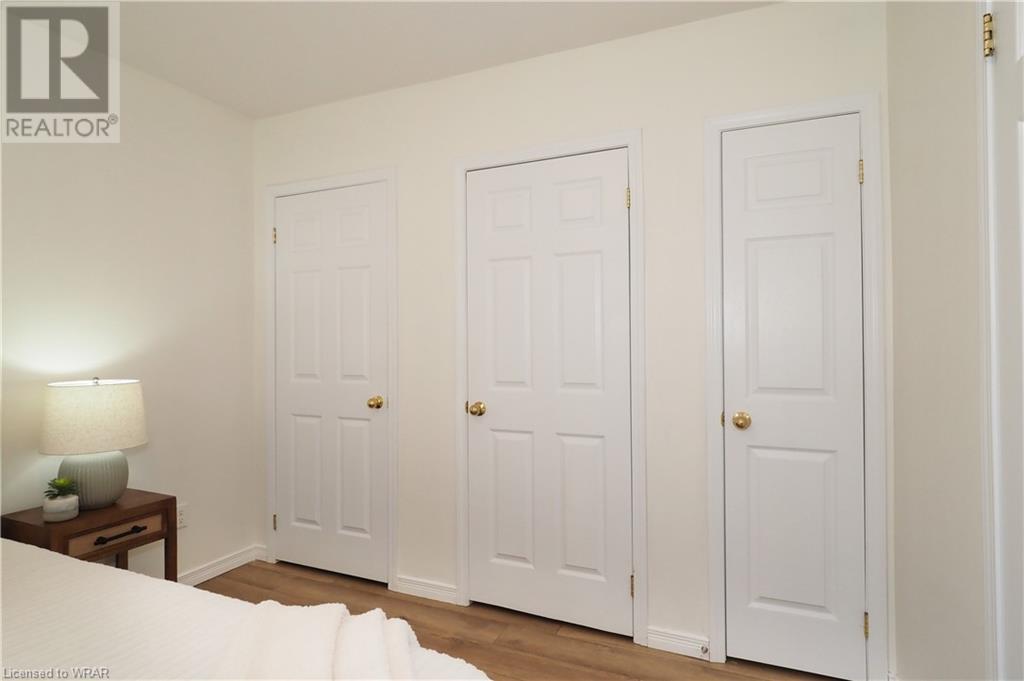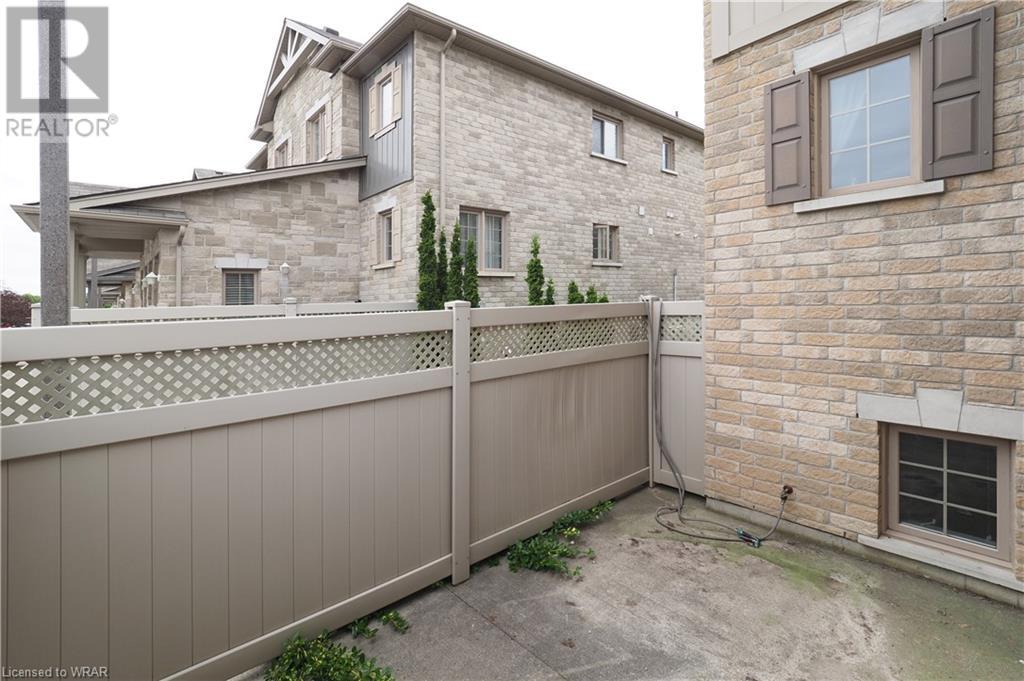931 Glasgow Street Unit# 18a Kitchener, Ontario N2N 2Y7
$425,000Maintenance, Insurance, Landscaping, Property Management, Parking
$142.50 Monthly
Maintenance, Insurance, Landscaping, Property Management, Parking
$142.50 MonthlyExceptional Value with Minimal Condo Fees! Ideal for first-time buyers or savvy investors seeking a turnkey opportunity. Recently updated with fresh paint and brand-new flooring, this property offers immediate move-in readiness. Nestled in a prime location near Glasgow Heights Plaza and prestigious universities, this energy-efficient townhouse presents a thoughtfully designed 1-bedroom, 1-bath layout. The airy open-concept design integrates a generously sized kitchen/living area.. The expansive master bedroom, complete with double closets and a linen closet, provides tons of storage space. Step outside to your own private enclosed patio, creating an inviting space for outdoor gatherings and barbecues. Beyond its interior charm, this property boasts features including a sizable crawl space for additional storage, convenient in-suite laundry facilities, and dedicated parking just steps from your front door, with ample visitor parking available. Enjoy the tranquility of Lynn Valley Park's scenic walking trails right at your doorstep, while remaining within easy reach of amenities such as the Boardwalk Plaza, St. Mary's Hospital, numerous golf courses, and the bustling UpTown Waterloo district. Opportunities like this are rare—seize the chance to make this exceptional property yours! (id:12178)
Property Details
| MLS® Number | 40613469 |
| Property Type | Single Family |
| Amenities Near By | Golf Nearby, Hospital, Park, Place Of Worship, Playground, Public Transit, Schools, Shopping |
| Equipment Type | Water Heater |
| Features | Paved Driveway |
| Parking Space Total | 1 |
| Rental Equipment Type | Water Heater |
Building
| Bathroom Total | 1 |
| Bedrooms Above Ground | 1 |
| Bedrooms Total | 1 |
| Appliances | Dishwasher, Dryer, Refrigerator, Stove, Washer |
| Basement Type | None |
| Constructed Date | 2011 |
| Construction Style Attachment | Attached |
| Cooling Type | Central Air Conditioning |
| Exterior Finish | Stone, Vinyl Siding |
| Fire Protection | Smoke Detectors |
| Foundation Type | Poured Concrete |
| Heating Fuel | Natural Gas |
| Heating Type | Forced Air |
| Stories Total | 1 |
| Size Interior | 758 Sqft |
| Type | Apartment |
| Utility Water | Municipal Water |
Parking
| Visitor Parking |
Land
| Access Type | Highway Access |
| Acreage | No |
| Land Amenities | Golf Nearby, Hospital, Park, Place Of Worship, Playground, Public Transit, Schools, Shopping |
| Sewer | Municipal Sewage System |
| Zoning Description | R6 |
Rooms
| Level | Type | Length | Width | Dimensions |
|---|---|---|---|---|
| Main Level | Utility Room | 8'0'' x 5'7'' | ||
| Main Level | 4pc Bathroom | Measurements not available | ||
| Main Level | Primary Bedroom | 11'11'' x 10'0'' | ||
| Main Level | Living Room | 14'3'' x 10'0'' | ||
| Main Level | Kitchen | 11'9'' x 7'0'' | ||
| Main Level | Dining Room | 13'3'' x 7'3'' |
https://www.realtor.ca/real-estate/27105124/931-glasgow-street-unit-18a-kitchener

