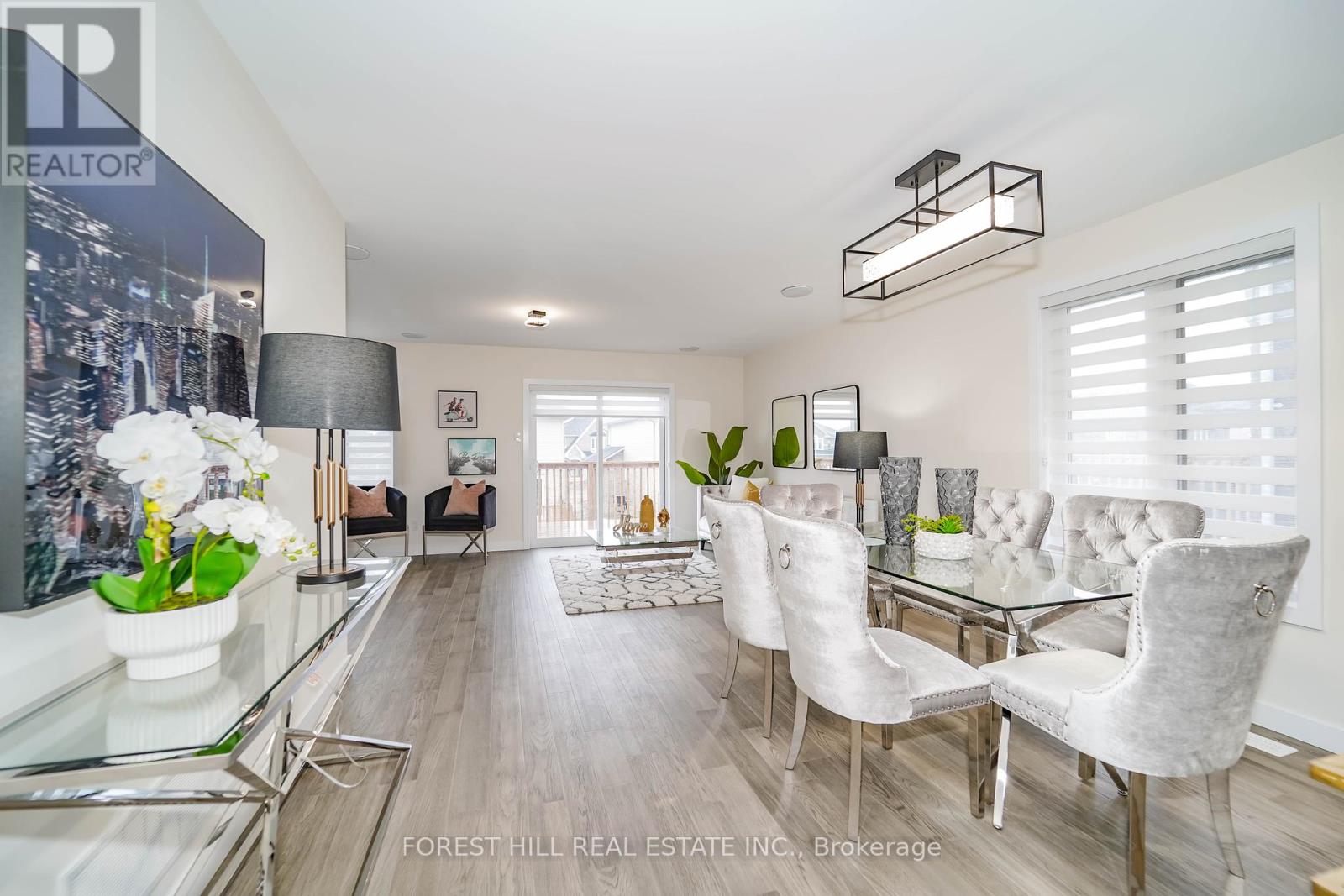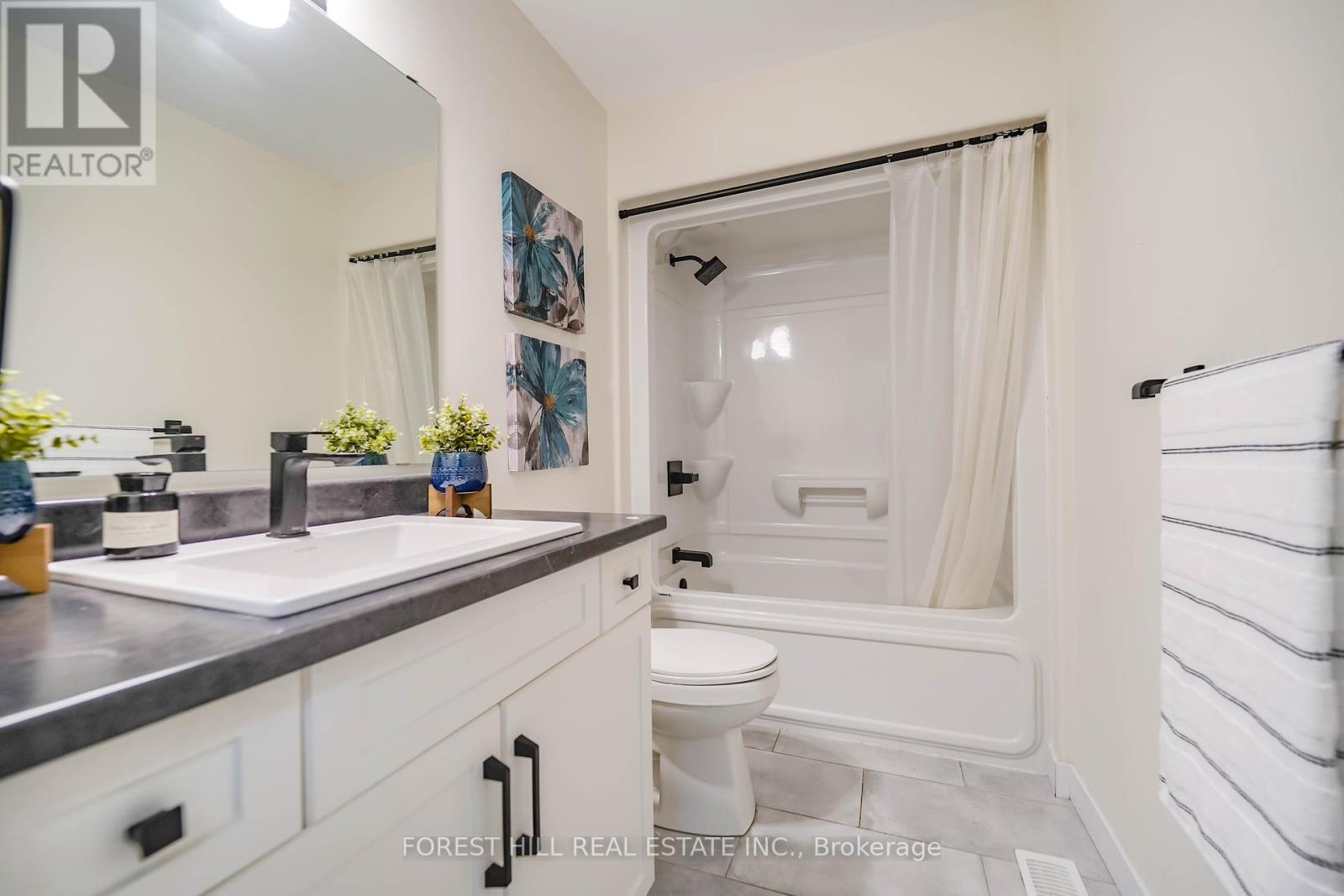2 Bedroom
2 Bathroom
Raised Bungalow
Central Air Conditioning
Forced Air
$769,000
One year new, highly sought after exquisite 2-bedrooms, 2-bathrooms detached elevated bungalow nestled in the prestigious neighbourhood of Trails of Lily Lake. Meticulously crafted by the award-winning Peterborough Homes, this residence offers an open-concept modern design and a superb floor layout, making it perfect for downsizers, young professionals or small families. The main area features elegant hardwood floors, sliding patio door leading to a large deck, perfect for entertainment. Large primary bedroom with 4-piece bathroom includes a safety-conscious shower stall. An uncanvassed basement with large windows offering ample natural light and potential for customization. Located in a serene environment surrounded by nature, this home provides direct pedestrian access to the Trans-Canada Trail and is just steps away from schools, shopping, restaurants, downtown, and numerous parks. It's conveniently located 10 minutes from Peterborough Regional Hospital and offers a wide range of recreational activities, including Riverview Park & Zoo and nearby golf courses. With easy access to Hwy 7, Hwy 115, and 407 East, you're just over an hour away from the City of Toronto. (id:12178)
Property Details
|
MLS® Number
|
X8419342 |
|
Property Type
|
Single Family |
|
Community Name
|
Northcrest |
|
Parking Space Total
|
5 |
|
Structure
|
Porch |
Building
|
Bathroom Total
|
2 |
|
Bedrooms Above Ground
|
2 |
|
Bedrooms Total
|
2 |
|
Appliances
|
Water Heater, Dishwasher, Dryer, Microwave, Range, Refrigerator, Washer, Window Coverings |
|
Architectural Style
|
Raised Bungalow |
|
Basement Type
|
Full |
|
Construction Style Attachment
|
Detached |
|
Cooling Type
|
Central Air Conditioning |
|
Exterior Finish
|
Brick |
|
Foundation Type
|
Concrete |
|
Heating Fuel
|
Natural Gas |
|
Heating Type
|
Forced Air |
|
Stories Total
|
1 |
|
Type
|
House |
|
Utility Water
|
Municipal Water |
Parking
Land
|
Acreage
|
No |
|
Sewer
|
Sanitary Sewer |
|
Size Irregular
|
36.13 X 108.3 Ft |
|
Size Total Text
|
36.13 X 108.3 Ft |
Rooms
| Level |
Type |
Length |
Width |
Dimensions |
|
Main Level |
Kitchen |
3.84 m |
3.05 m |
3.84 m x 3.05 m |
|
Main Level |
Dining Room |
3.87 m |
3.23 m |
3.87 m x 3.23 m |
|
Main Level |
Great Room |
5.55 m |
3.38 m |
5.55 m x 3.38 m |
|
Main Level |
Primary Bedroom |
3.08 m |
5.03 m |
3.08 m x 5.03 m |
|
Main Level |
Bedroom 2 |
2.77 m |
3.35 m |
2.77 m x 3.35 m |
https://www.realtor.ca/real-estate/27013518/915-bamford-terrace-peterborough-northcrest































