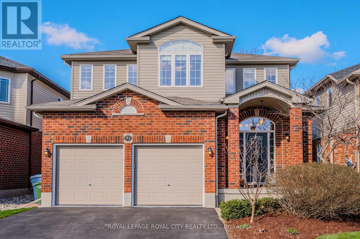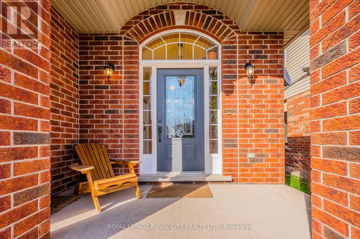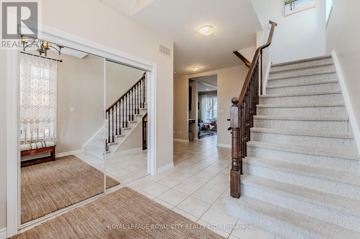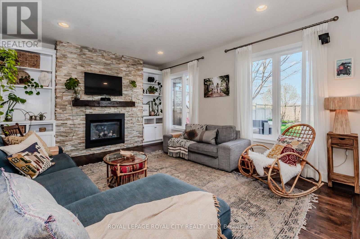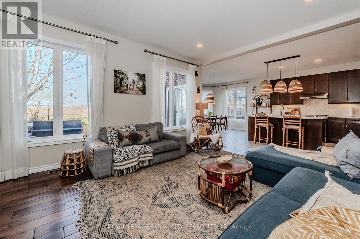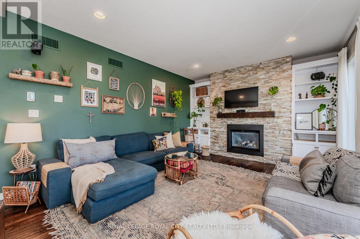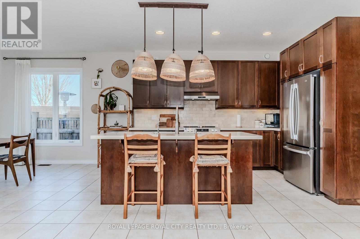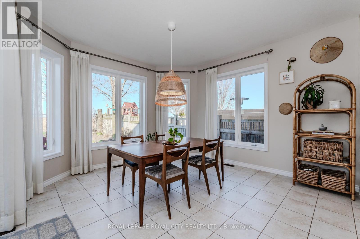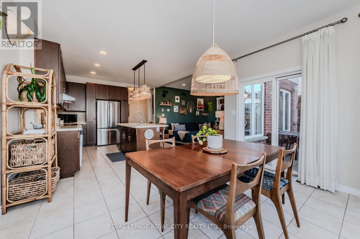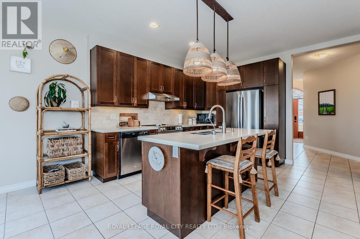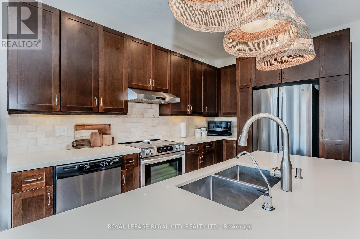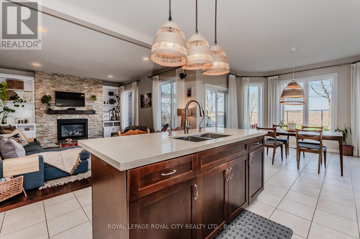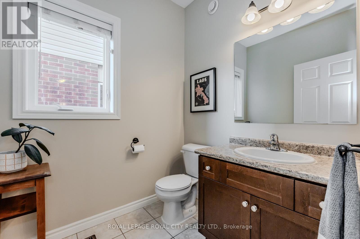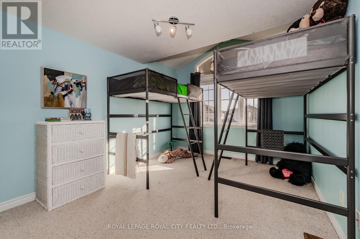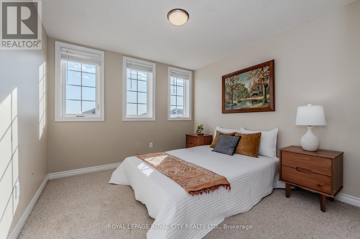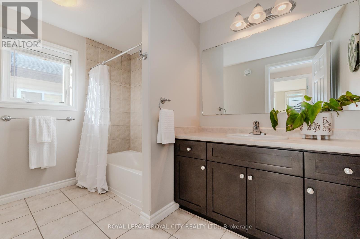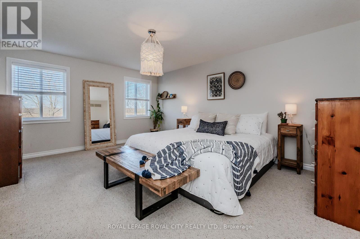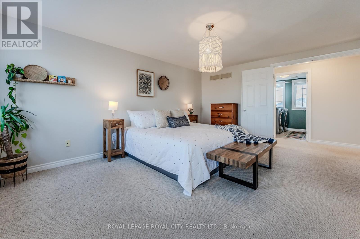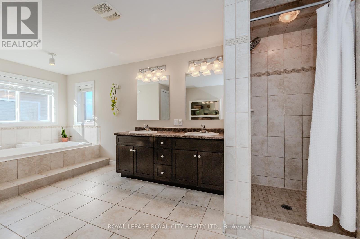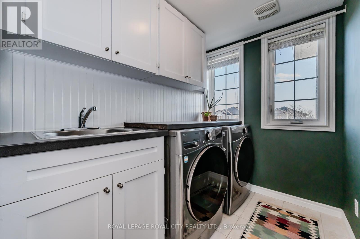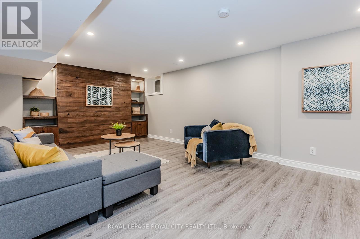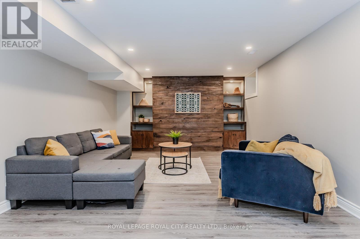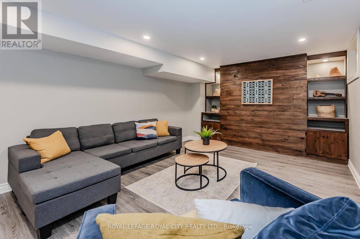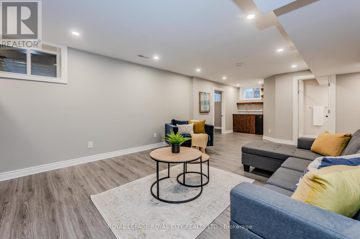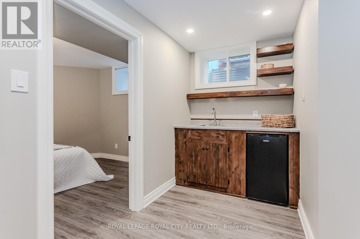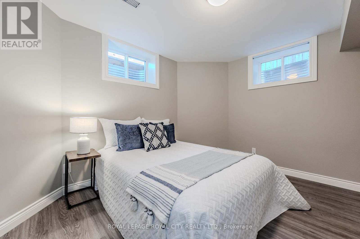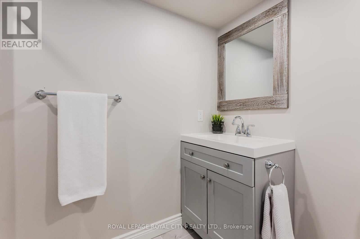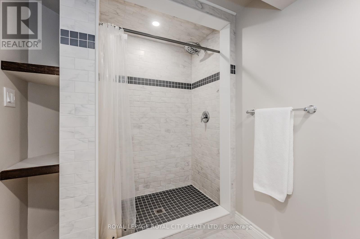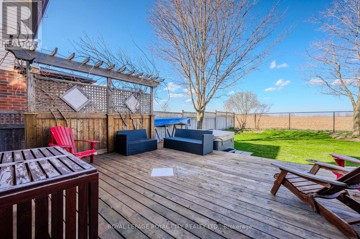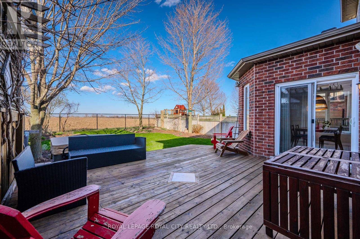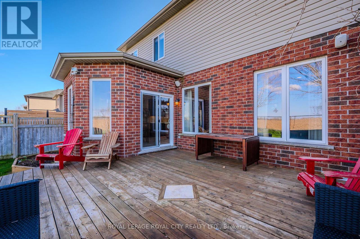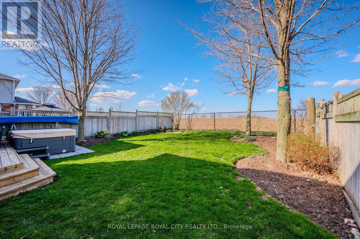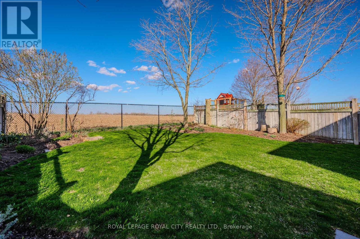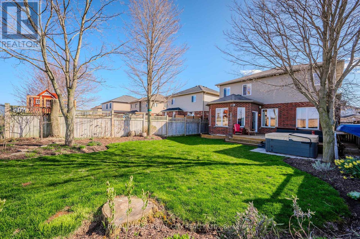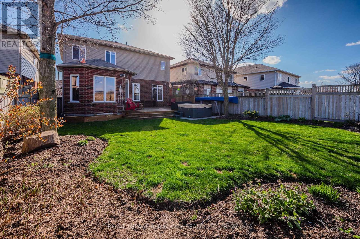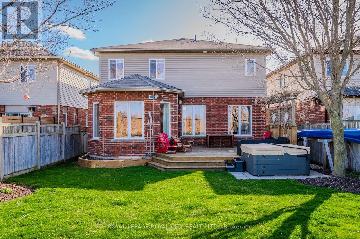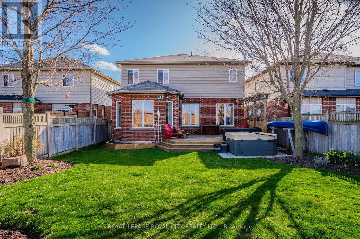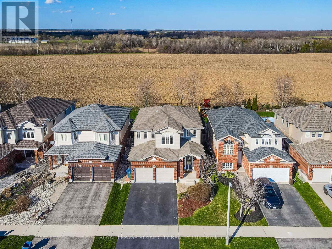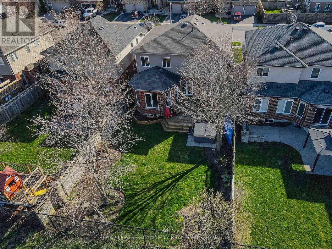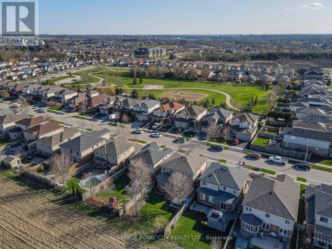4 Bedroom
4 Bathroom
Fireplace
Central Air Conditioning
Forced Air
$1,225,000
Welcome to your charming 4-bedroom home, nestled in a family-friendly neighbourhood that's perfect for creating lifelong memories! This inviting residence features airy 9 ft ceilings and exudes a warm, comfortable ambiance throughout. Enjoy preparing meals in the gorgeous eat-in kitchen, complete with a large centre island, sink, and bar seating for gatherings. Relax in the bright and cozy family room, where hand-scraped oak floors, large windows, and a stone feature wall with a built-in gas fireplace set the perfect atmosphere for family time. Retreat to the spacious primary bedroom offering a walk-in closet, expansive windows, and a private en suite for your ultimate comfort. Two additional generously sized bedrooms on the second floor ensure ample space for everyone. Benefit from the convenience of a roomy laundry area and a home that is finished beautifully from top to bottom ready for you to move in without lifting a finger. Step outside to a delightful backyard with a massive deck, ideal for entertaining and enjoying the serene views of mature trees and picturesque farmland. Located just moments from Severn Drive Park and within walking distance to top-rated schools, this home is ideally positioned for family life. Plus, with Guelph Lake just a short 5-minute drive away, your family will love the easy access to beautiful trails and beach fun. This warm, welcoming home is waiting to be yours! (id:12178)
Property Details
|
MLS® Number
|
X8274136 |
|
Property Type
|
Single Family |
|
Community Name
|
Grange Hill East |
|
Parking Space Total
|
4 |
Building
|
Bathroom Total
|
4 |
|
Bedrooms Above Ground
|
3 |
|
Bedrooms Below Ground
|
1 |
|
Bedrooms Total
|
4 |
|
Basement Development
|
Finished |
|
Basement Type
|
Full (finished) |
|
Construction Style Attachment
|
Detached |
|
Cooling Type
|
Central Air Conditioning |
|
Exterior Finish
|
Brick |
|
Fireplace Present
|
Yes |
|
Heating Fuel
|
Natural Gas |
|
Heating Type
|
Forced Air |
|
Stories Total
|
2 |
|
Type
|
House |
Parking
Land
|
Acreage
|
No |
|
Size Irregular
|
39 X 120 Ft |
|
Size Total Text
|
39 X 120 Ft |
Rooms
| Level |
Type |
Length |
Width |
Dimensions |
|
Second Level |
Primary Bedroom |
3.91 m |
4.8 m |
3.91 m x 4.8 m |
|
Second Level |
Bedroom |
3.12 m |
4.6 m |
3.12 m x 4.6 m |
|
Second Level |
Bedroom |
3 m |
3.15 m |
3 m x 3.15 m |
|
Second Level |
Laundry Room |
1.73 m |
2.34 m |
1.73 m x 2.34 m |
|
Second Level |
Bathroom |
|
|
Measurements not available |
|
Basement |
Bedroom |
3.63 m |
3.2 m |
3.63 m x 3.2 m |
|
Basement |
Recreational, Games Room |
7.32 m |
3.91 m |
7.32 m x 3.91 m |
|
Basement |
Other |
1.42 m |
1.63 m |
1.42 m x 1.63 m |
|
Basement |
Utility Room |
5.87 m |
2.26 m |
5.87 m x 2.26 m |
|
Main Level |
Living Room |
4.09 m |
5.11 m |
4.09 m x 5.11 m |
|
Main Level |
Dining Room |
3.96 m |
3.2 m |
3.96 m x 3.2 m |
|
Main Level |
Kitchen |
3.96 m |
3.2 m |
3.96 m x 3.2 m |
https://www.realtor.ca/real-estate/26807161/91-norton-dr-guelph-grange-hill-east

