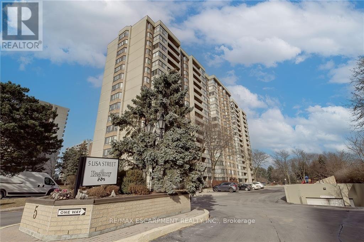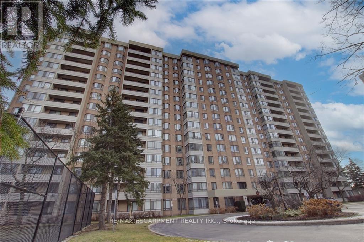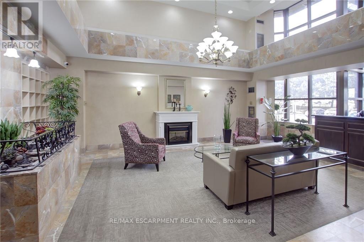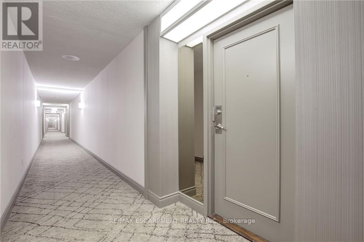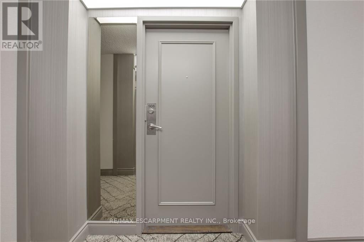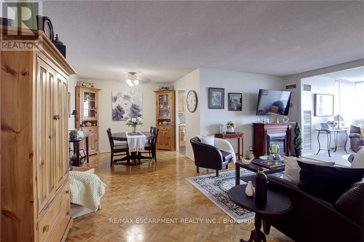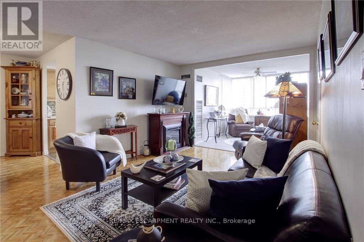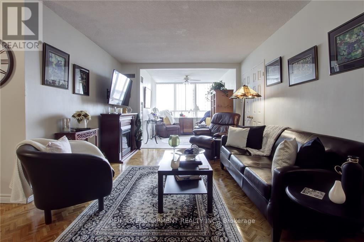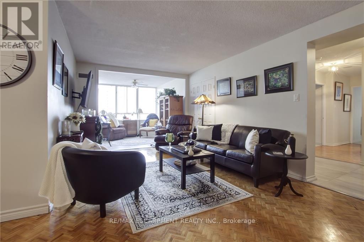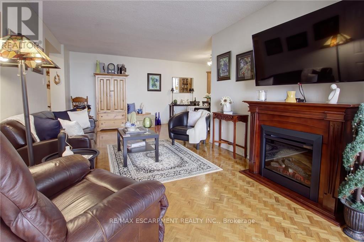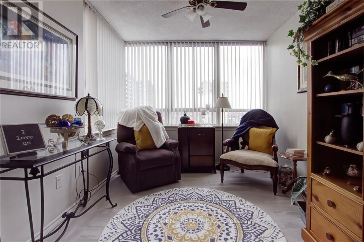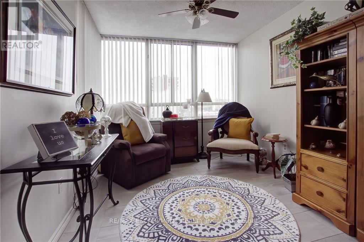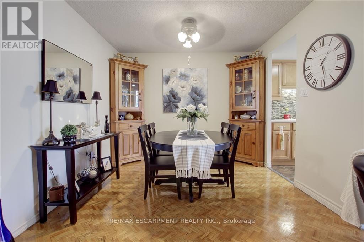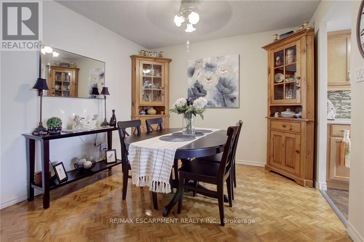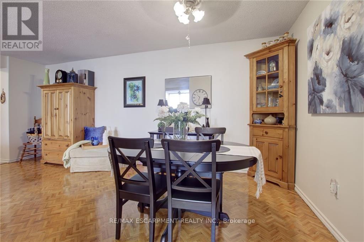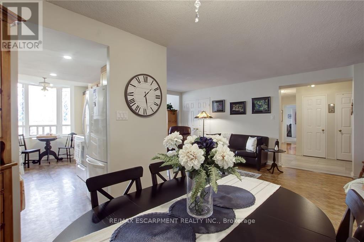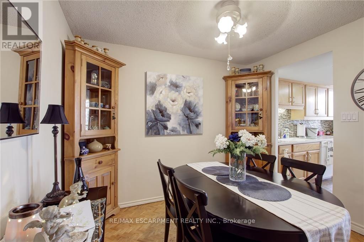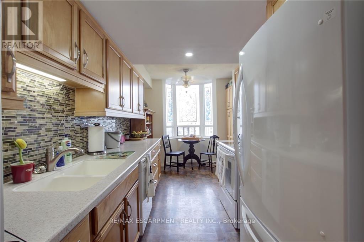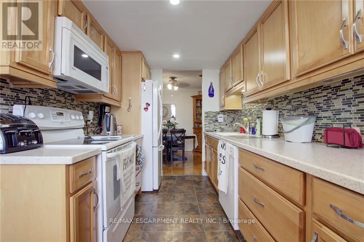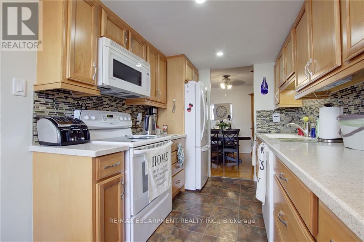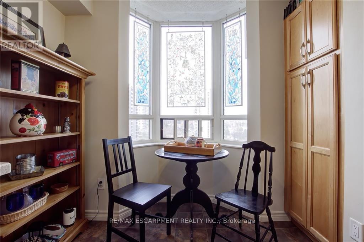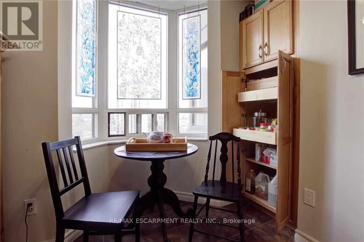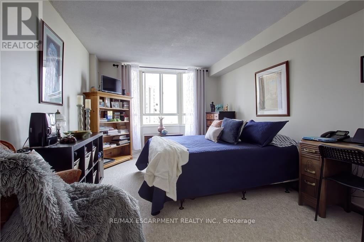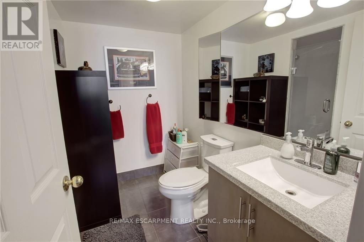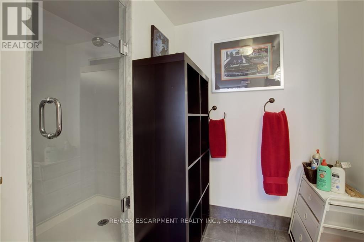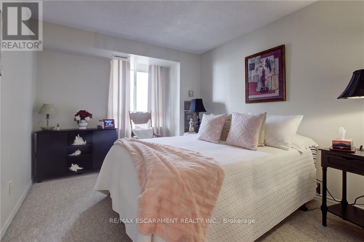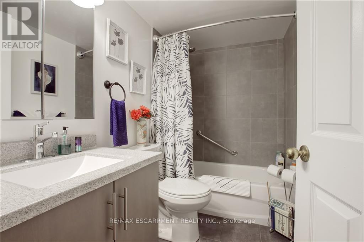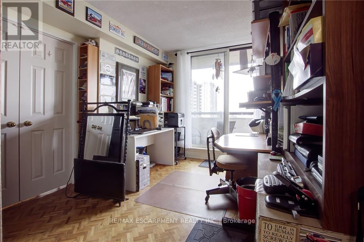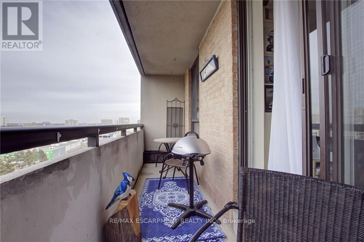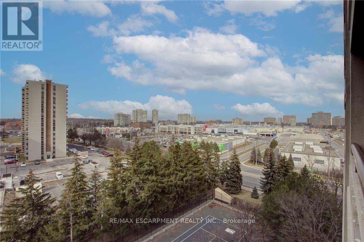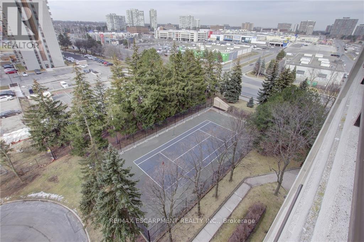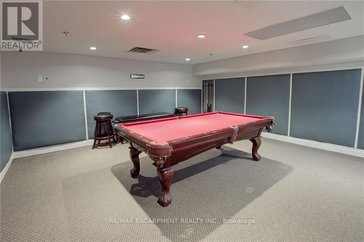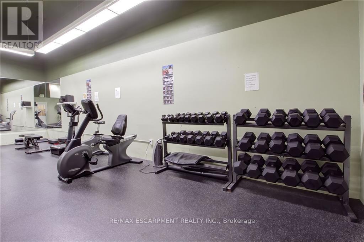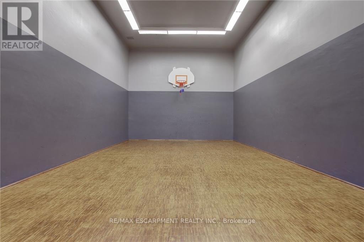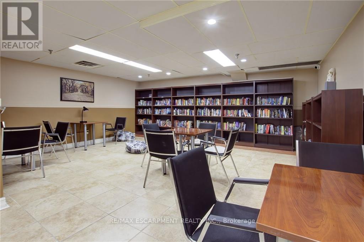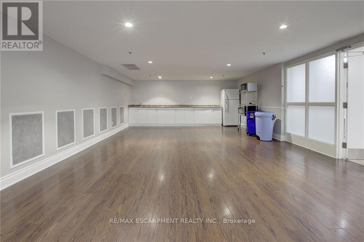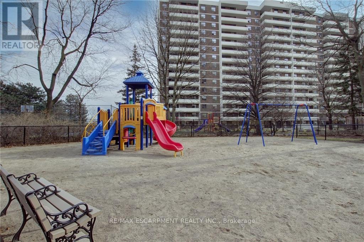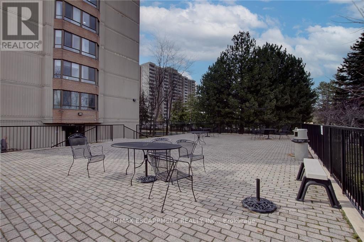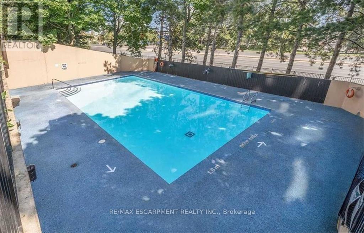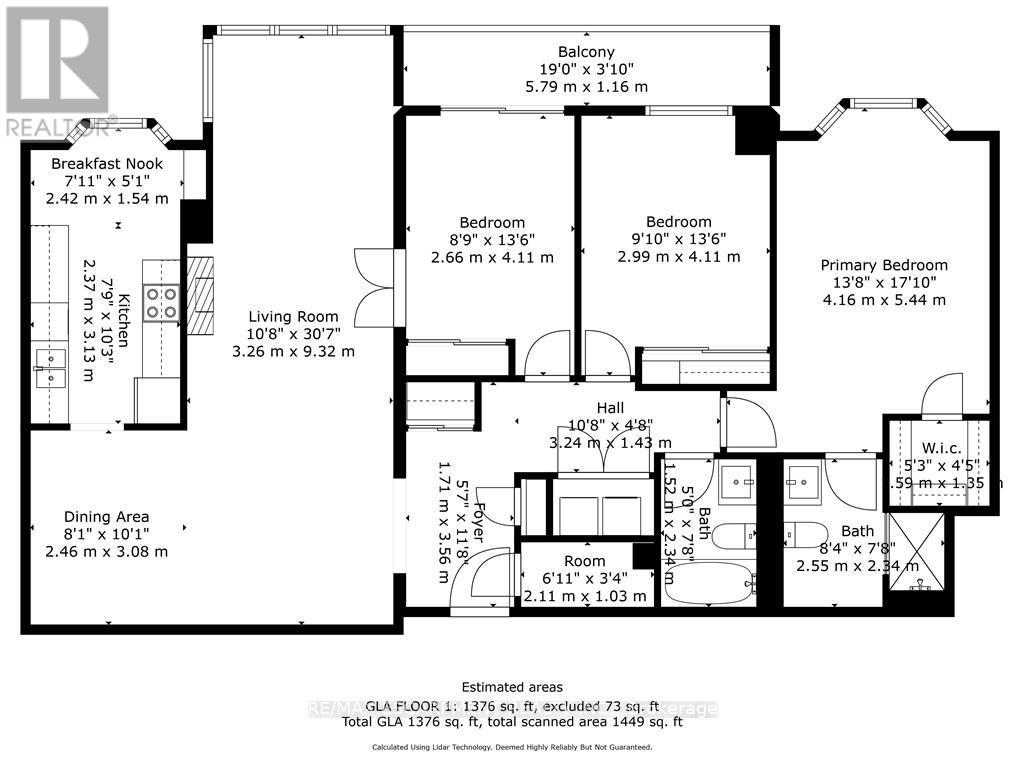#908 -5 Lisa St Brampton, Ontario L6T 4T4
$628,777Maintenance,
$929.87 Monthly
Maintenance,
$929.87 MonthlyWhy me you ask? Because here's what I have to offer! Well maintained property that allows you to challenge your opponents on the tennis courts then relax in the pool and sauna. Entertaining friends? Chill and grill because BBQ's are permitted, and there is plenty of visitor parking for your guests, and an indoor basketball court, exercise room, and even a billiards table for those who want to hang out with you! Don't want the clean up in your 3 bed, 2 bathroom condo? Then the party room is yours to reserve. The perfect floor plan is a charming layout. Get comfy and enjoy the sunlight and views from each bedroom and a special bedroom with a balcony. Go to sleep feelings safe knowing there is 24 security on site. This is why and so much more you will want me! Looking forward to your visit. Parking spots #89 and #153 are included. Located minutes away from Dixie Road, the highway and all amenities. **** EXTRAS **** Two Owned Parking Spaces, 24 Hour Security Guard, Gym, Basketball Court, Billiard Room, Party Room, Outdoor Pool, Tennis Court, Childrens Park, and Visitor's Parking (id:12178)
Property Details
| MLS® Number | W8176672 |
| Property Type | Single Family |
| Community Name | Queen Street Corridor |
| Amenities Near By | Hospital, Place Of Worship, Public Transit, Schools |
| Community Features | Community Centre |
| Features | Balcony |
| Parking Space Total | 2 |
| Pool Type | Outdoor Pool |
Building
| Bathroom Total | 2 |
| Bedrooms Above Ground | 3 |
| Bedrooms Total | 3 |
| Amenities | Party Room, Exercise Centre, Recreation Centre |
| Cooling Type | Central Air Conditioning |
| Exterior Finish | Brick, Concrete |
| Heating Fuel | Natural Gas |
| Heating Type | Forced Air |
| Type | Apartment |
Land
| Acreage | No |
| Land Amenities | Hospital, Place Of Worship, Public Transit, Schools |
Rooms
| Level | Type | Length | Width | Dimensions |
|---|---|---|---|---|
| Main Level | Kitchen | 4.34 m | 2.36 m | 4.34 m x 2.36 m |
| Main Level | Dining Room | 3.07 m | 2.46 m | 3.07 m x 2.46 m |
| Main Level | Living Room | 6.2 m | 3.25 m | 6.2 m x 3.25 m |
| Main Level | Sunroom | 3.12 m | 2.74 m | 3.12 m x 2.74 m |
| Main Level | Foyer | 3.56 m | 1.7 m | 3.56 m x 1.7 m |
| Main Level | Primary Bedroom | 5.44 m | 4.17 m | 5.44 m x 4.17 m |
| Main Level | Bedroom | 4.11 m | 3 m | 4.11 m x 3 m |
| Main Level | Bedroom | 4.11 m | 2.67 m | 4.11 m x 2.67 m |
| Main Level | Laundry Room | 0.89 m | 1.7 m | 0.89 m x 1.7 m |
| Main Level | Other | 1.17 m | 5.79 m | 1.17 m x 5.79 m |
https://www.realtor.ca/real-estate/26674298/908-5-lisa-st-brampton-queen-street-corridor

