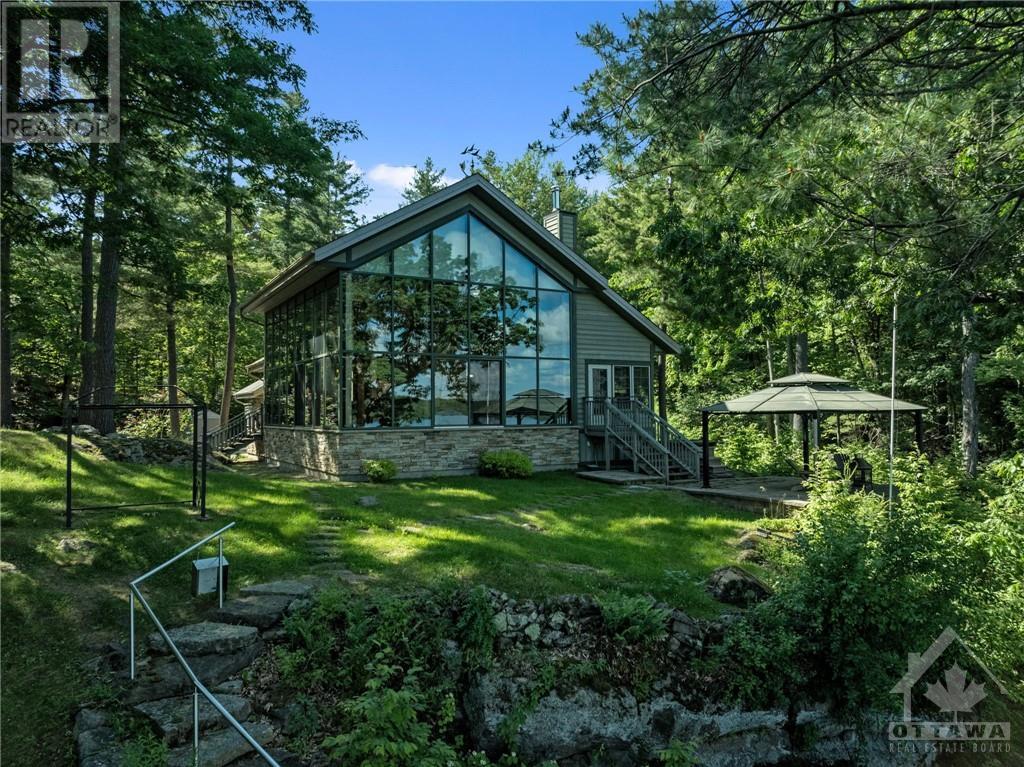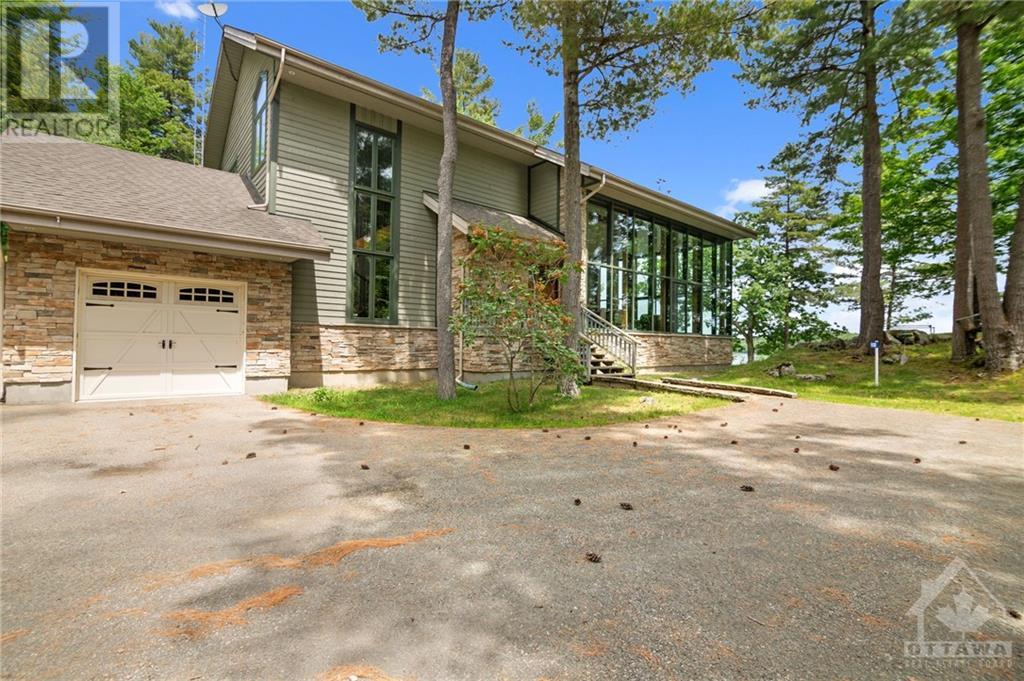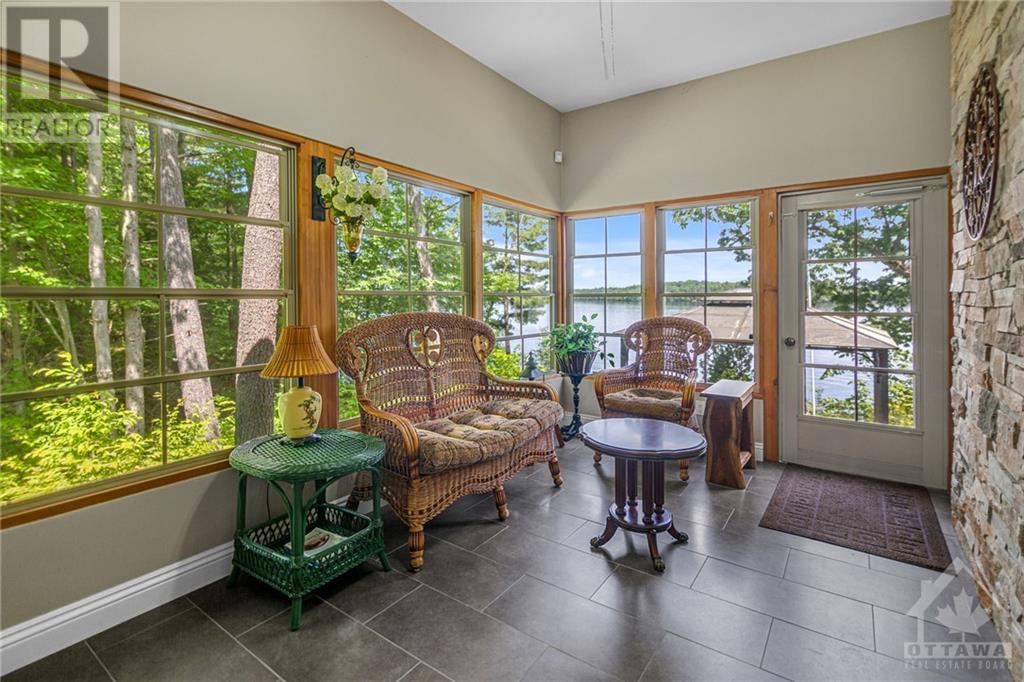4 Bedroom
3 Bathroom
Fireplace
Central Air Conditioning
Forced Air
Waterfront On Lake
Landscaped
$1,750,000
Nestled on the serene shores of Big Rideau Lake, this sprawling 4-season waterfront home is a nature lover's paradise. The entertainment-sized layout features soaring ceilings and floor-to-ceiling windows, maximizing breathtaking lake views. The inviting living room, centered around a cozy gas fireplace, is perfect for relaxing or lively gatherings. The adjacent kitchen boasts sleek granite countertops, modern appliances, and ample space for culinary creativity. A sunroom off the main living area leads to a hot tub and covered stone patio overlooking the pristine lake waters. The main floor includes a spacious primary bedroom with a 4-piece ensuite bathroom. Upstairs, a large loft area overlooks the living room, providing a versatile space, along with a full bedroom and ensuite bathroom for guests. The basement has two more bedrooms, a full bathroom, and abundant storage space. Outside, fantastic docking facilities and deep, weed-free waterfront make it ideal for swimming and boating! (id:12178)
Property Details
|
MLS® Number
|
1395403 |
|
Property Type
|
Single Family |
|
Neigbourhood
|
BIG RIDEAU LAKE |
|
Amenities Near By
|
Recreation Nearby, Water Nearby |
|
Features
|
Treed |
|
Parking Space Total
|
6 |
|
Storage Type
|
Storage Shed |
|
View Type
|
Lake View |
|
Water Front Type
|
Waterfront On Lake |
Building
|
Bathroom Total
|
3 |
|
Bedrooms Above Ground
|
2 |
|
Bedrooms Below Ground
|
2 |
|
Bedrooms Total
|
4 |
|
Appliances
|
Refrigerator, Dishwasher, Dryer, Stove, Washer, Hot Tub, Blinds |
|
Basement Development
|
Partially Finished |
|
Basement Type
|
Full (partially Finished) |
|
Constructed Date
|
2008 |
|
Construction Style Attachment
|
Detached |
|
Cooling Type
|
Central Air Conditioning |
|
Exterior Finish
|
Stone, Siding |
|
Fireplace Present
|
Yes |
|
Fireplace Total
|
1 |
|
Fixture
|
Ceiling Fans |
|
Flooring Type
|
Mixed Flooring, Hardwood |
|
Foundation Type
|
Poured Concrete |
|
Heating Fuel
|
Propane |
|
Heating Type
|
Forced Air |
|
Stories Total
|
2 |
|
Type
|
House |
|
Utility Water
|
Drilled Well |
Parking
Land
|
Acreage
|
No |
|
Land Amenities
|
Recreation Nearby, Water Nearby |
|
Landscape Features
|
Landscaped |
|
Sewer
|
Septic System |
|
Size Depth
|
193 Ft ,10 In |
|
Size Frontage
|
129 Ft ,10 In |
|
Size Irregular
|
129.8 Ft X 193.8 Ft (irregular Lot) |
|
Size Total Text
|
129.8 Ft X 193.8 Ft (irregular Lot) |
|
Zoning Description
|
Residential |
Rooms
| Level |
Type |
Length |
Width |
Dimensions |
|
Second Level |
Bedroom |
|
|
14'10" x 15'9" |
|
Second Level |
3pc Ensuite Bath |
|
|
Measurements not available |
|
Second Level |
Loft |
|
|
15'7" x 16'10" |
|
Basement |
Bedroom |
|
|
14'1" x 15'1" |
|
Basement |
Bedroom |
|
|
15'0" x 17'6" |
|
Basement |
Full Bathroom |
|
|
Measurements not available |
|
Basement |
Laundry Room |
|
|
8'11" x 12'0" |
|
Basement |
Storage |
|
|
24'7" x 31'11" |
|
Main Level |
Living Room |
|
|
15'11" x 25'1" |
|
Main Level |
Dining Room |
|
|
16'11" x 21'1" |
|
Main Level |
Kitchen |
|
|
11'5" x 16'11" |
|
Main Level |
Sunroom |
|
|
10'11" x 16'4" |
|
Main Level |
Primary Bedroom |
|
|
14'9" x 15'8" |
|
Main Level |
4pc Ensuite Bath |
|
|
Measurements not available |
|
Main Level |
Foyer |
|
|
4'5" x 8'11" |
Utilities
https://www.realtor.ca/real-estate/27004547/900-shady-lane-portland-big-rideau-lake

































